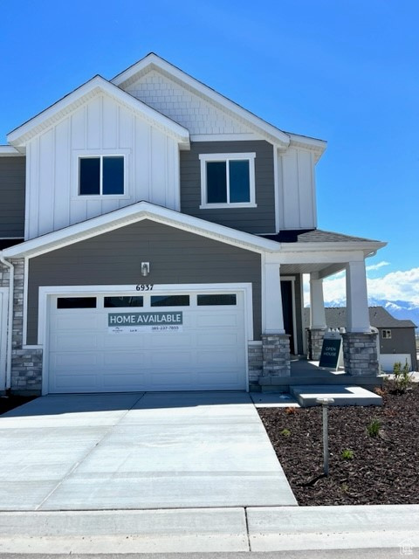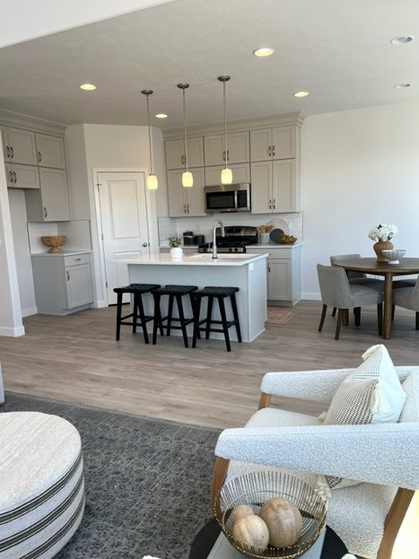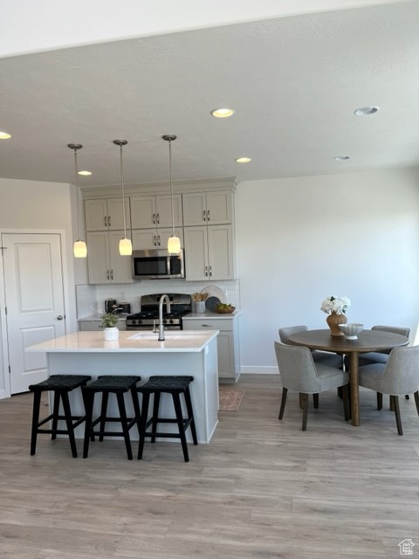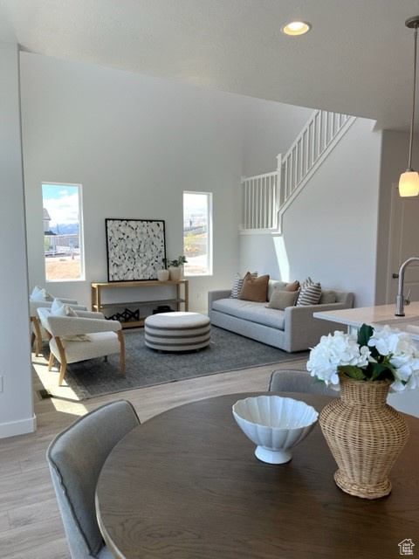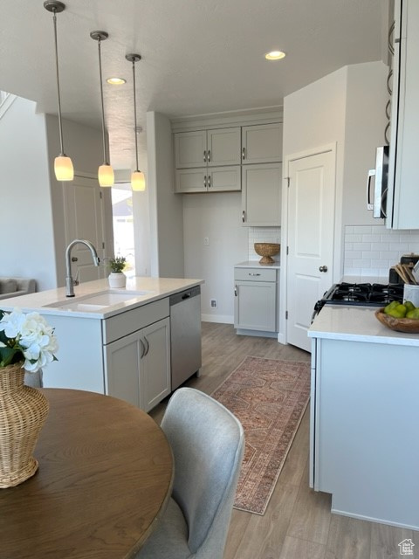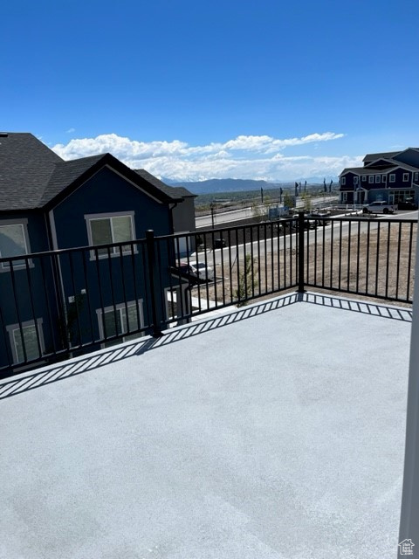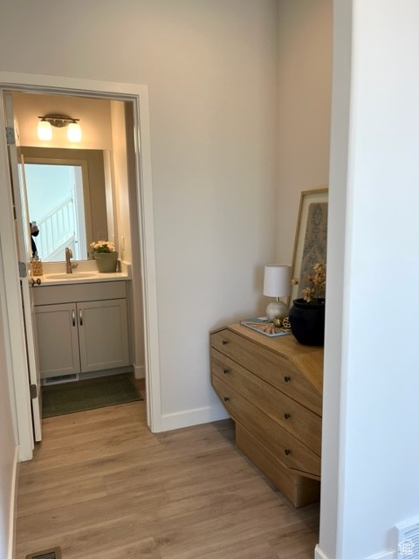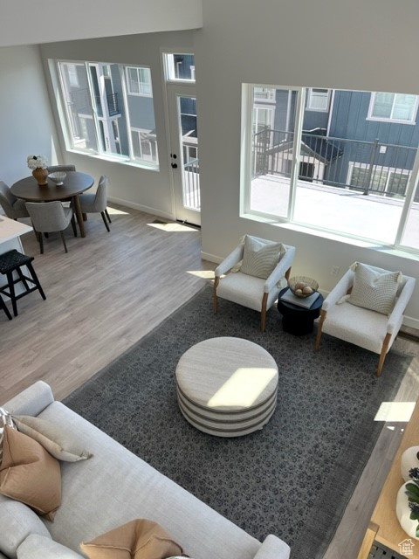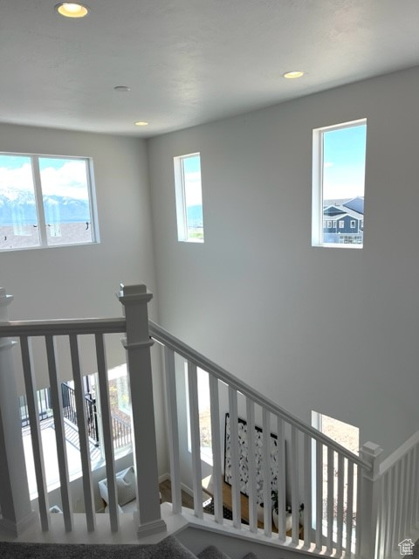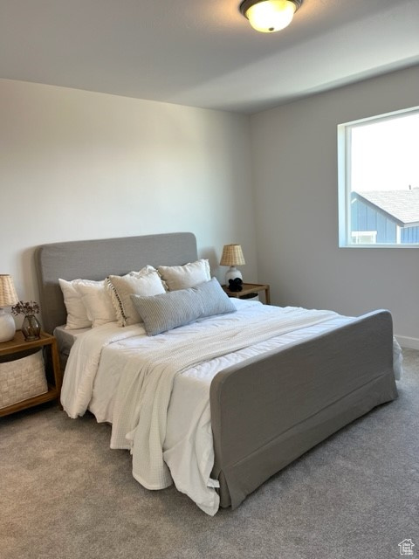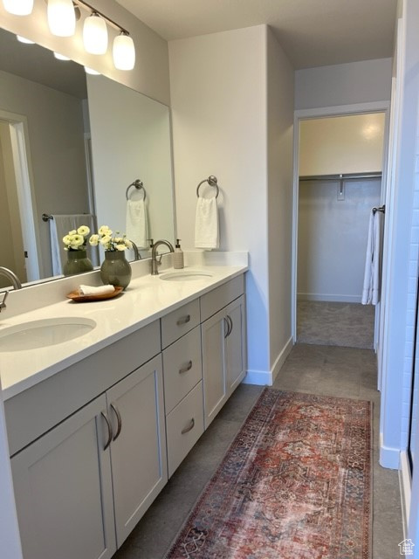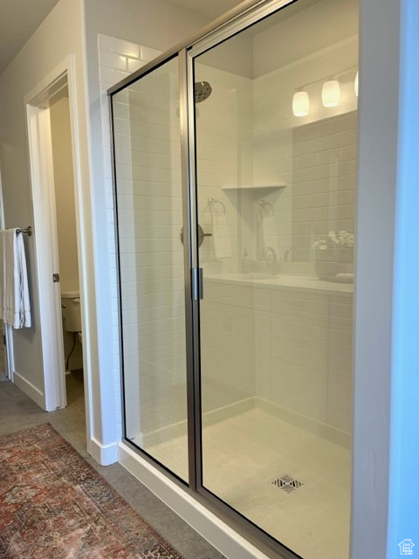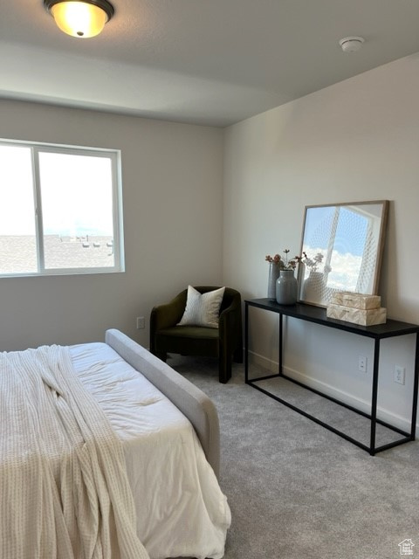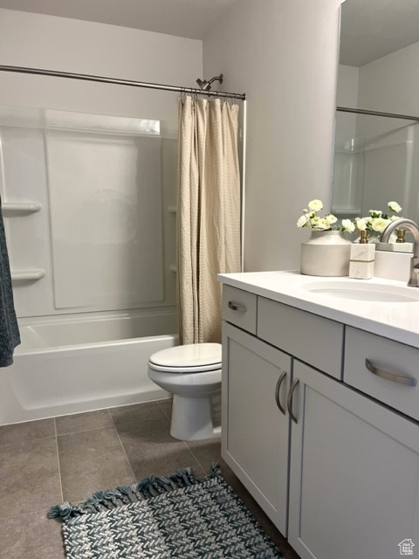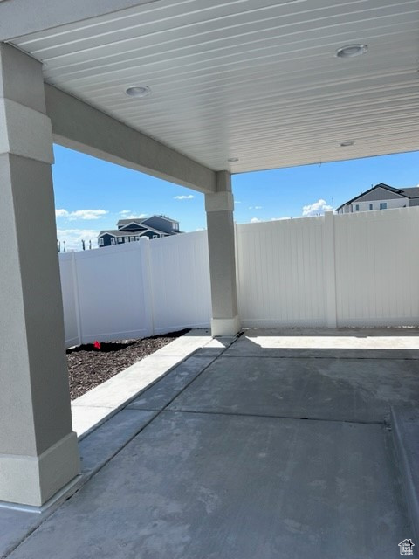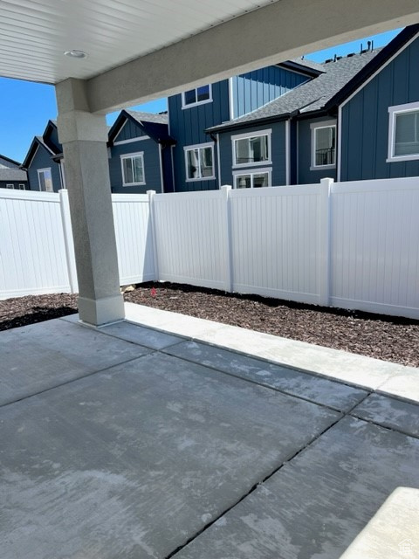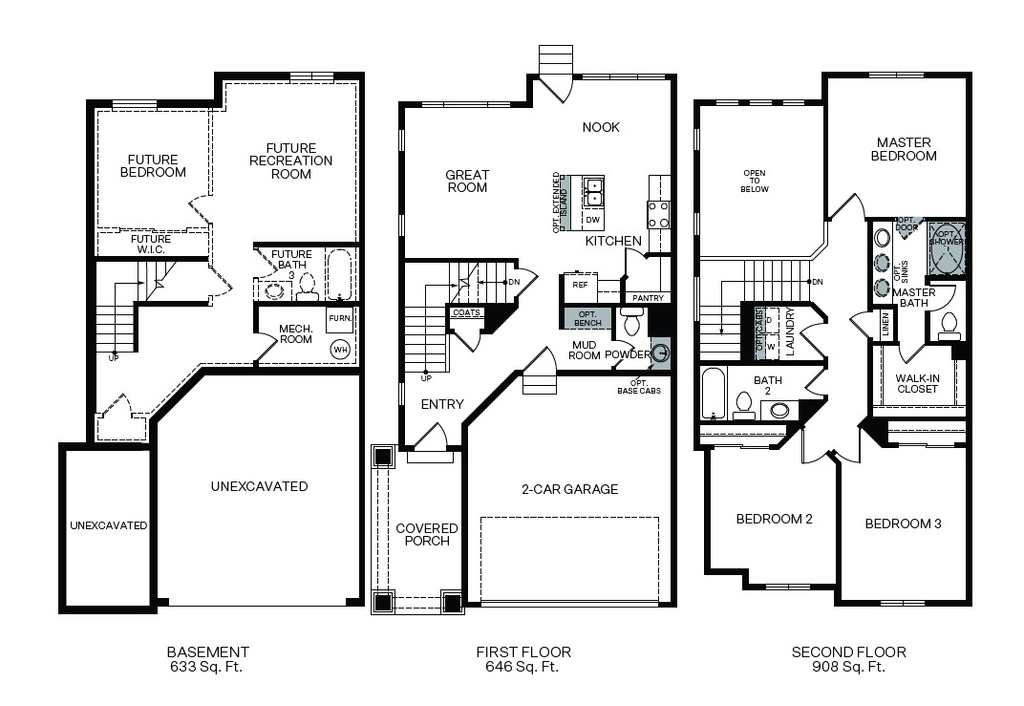Property Facts
**DON'T MISS OUT** End Unit Berkeley Plan!!! READY NOW!!!Spacious and modern 3 bedroom/2.5 bath abode offering every creature comfort you need to call home. Inviting kitchen with charm galore and a GREAT room with 18' ceilings provide ample room for gathering and entertaining. Take the party outside to the roomy deck off of the kitchen/dining area...AND...enjoy additional outdoor space with a fully fenced and covered patio accessible from the walk out basement. Community will include future pool, pickle ball courts, tot lot playground and green space. Quick access to Mountain View Corridor and multiple shopping centers, restaurants and entertainment. Come visit us! Let's get you home!
Property Features
Interior Features Include
- Closet: Walk-In
- Dishwasher, Built-In
- Disposal
- Great Room
- Range: Gas
- Vaulted Ceilings
- Low VOC Finishes
- Floor Coverings: Carpet; Laminate; Tile
- Window Coverings: None
- Air Conditioning: Central Air; Electric
- Heating: >= 95% efficiency
- Basement: (0% finished) Walkout
Exterior Features Include
- Exterior: Patio: Covered; Walkout
- Lot:
- Landscape: Landscaping: Full
- Roof: Asphalt Shingles
- Exterior: Stone; Stucco; Cement Board
- Patio/Deck: 1 Patio 1 Deck
- Garage/Parking: Built-In
- Garage Capacity: 2
Inclusions
- Microwave
- Range
Other Features Include
- Amenities: Home Warranty; Park/Playground; Swimming Pool
- Utilities:
- Water:
- Community Pool
- Project Restrictions
- Maintenance Free
HOA Information:
- $97/Monthly
- Transfer Fee: $1500
- Maintenance Paid; Playground; Pool; Snow Removal; Trash Paid
Environmental Certifications
- Energy Star
Zoning Information
- Zoning: RES
Rooms Include
- 3 Total Bedrooms
- Floor 2: 3
- 3 Total Bathrooms
- Floor 2: 2 Full
- Floor 1: 1 Half
- Other Rooms:
- Floor 2: 1 Laundry Rm(s);
- Floor 1: 1 Family Rm(s); 1 Kitchen(s);
Square Feet
- Floor 2: 908 sq. ft.
- Floor 1: 646 sq. ft.
- Basement 1: 633 sq. ft.
- Total: 2187 sq. ft.
Lot Size In Acres
- Acres: 0.04
Buyer's Brokerage Compensation
2.5% - The listing broker's offer of compensation is made only to participants of UtahRealEstate.com.
Schools
Designated Schools
View School Ratings by Utah Dept. of Education
Nearby Schools
| GreatSchools Rating | School Name | Grades | Distance |
|---|---|---|---|
5 |
Falcon Ridge School Public Elementary |
K-6 | 0.84 mi |
4 |
Sunset Ridge Middle School Public Middle School |
7-9 | 1.35 mi |
3 |
Copper Hills High School Public High School |
10-12 | 1.94 mi |
7 |
Diamond Ridge School Public Elementary |
K-6 | 1.10 mi |
4 |
Thomas W Bacchus School Public Elementary |
K-6 | 1.46 mi |
6 |
Fox Hollow School Public Elementary |
K-6 | 1.51 mi |
5 |
Oakcrest School Public Elementary |
K-6 | 1.55 mi |
2 |
Thomas Jefferson Jr High School Public Middle School |
7-8 | 1.80 mi |
4 |
Jim Bridger School Public Preschool, Elementary |
PK | 1.82 mi |
3 |
Antelope Canyon Elementary Public Elementary |
K-6 | 1.88 mi |
5 |
Mountain Shadows School Public Elementary |
K-6 | 1.95 mi |
7 |
Silver Hills School Public Preschool, Elementary |
PK | 2.32 mi |
4 |
West Hills Middle School Public Middle School |
7-9 | 2.37 mi |
4 |
Hayden Peak School Public Elementary |
K-6 | 2.38 mi |
2 |
Beehive School Public Preschool, Elementary |
PK | 2.48 mi |
Nearby Schools data provided by GreatSchools.
For information about radon testing for homes in the state of Utah click here.
This 3 bedroom, 3 bathroom home is located at 6937 S Mt Meek Dr #109 in West Jordan, UT. Built in 2023, the house sits on a 0.04 acre lot of land and is currently for sale at $519,990. This home is located in Salt Lake County and schools near this property include Antelope Canyon Elementary School, Joel P. Jensen Middle School, West Jordan High School and is located in the Jordan School District.
Search more homes for sale in West Jordan, UT.
Contact Agent

Listing Broker
460 W. 50 N.
Suite 300
Salt Lake City, UT 84101
801-869-4000
