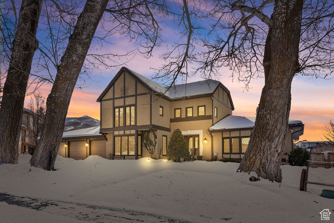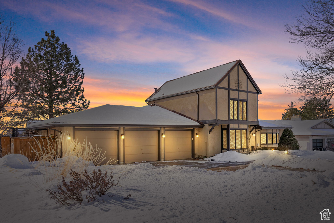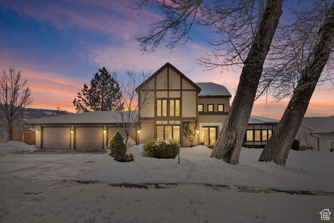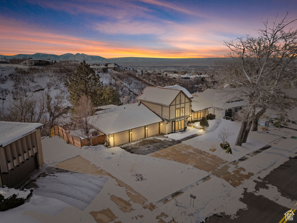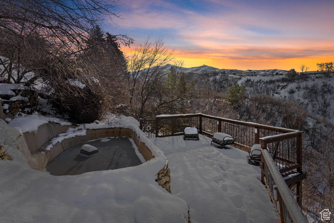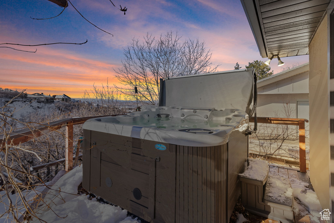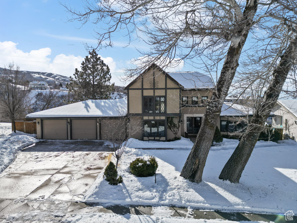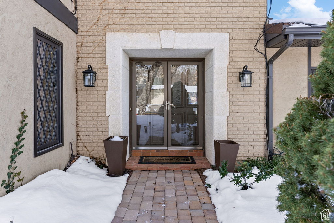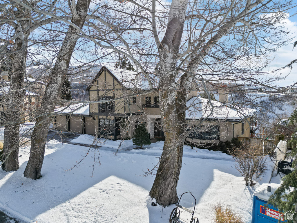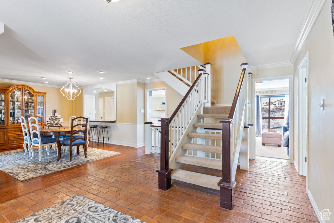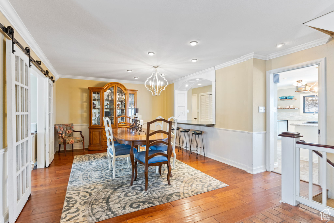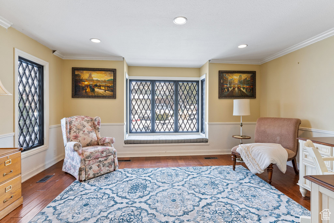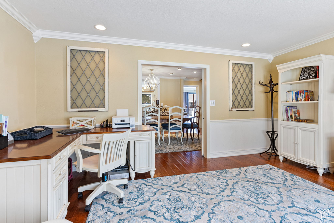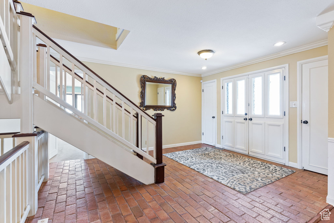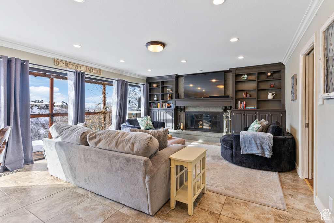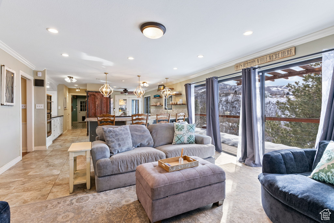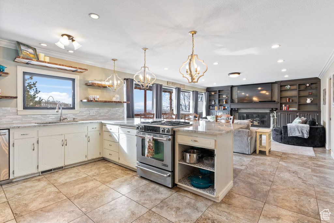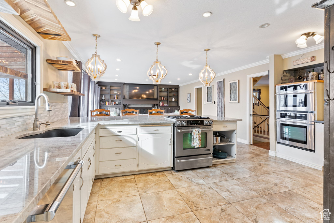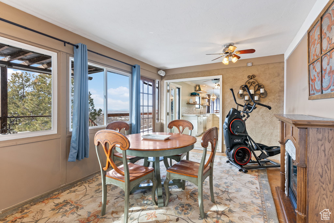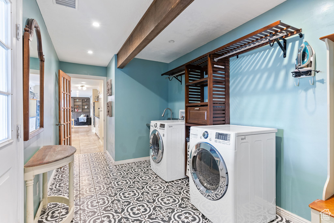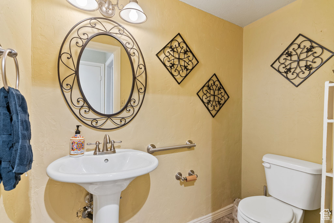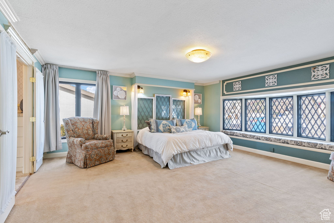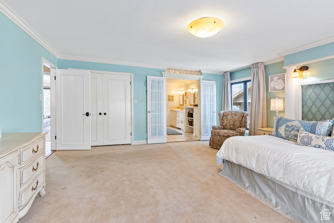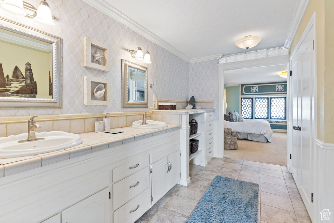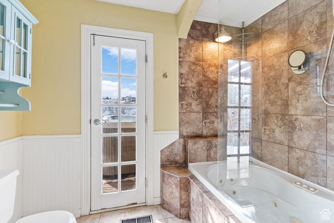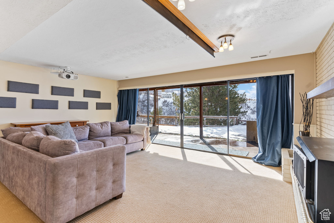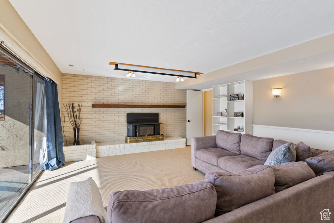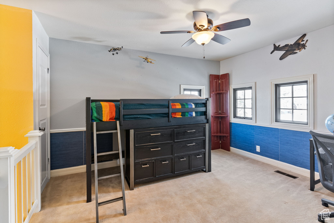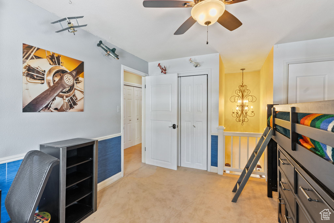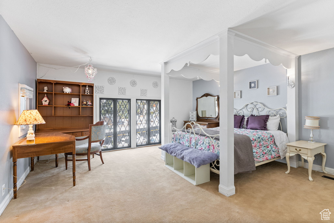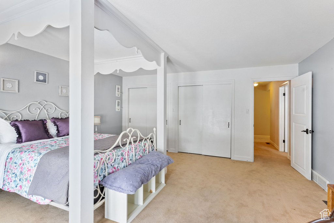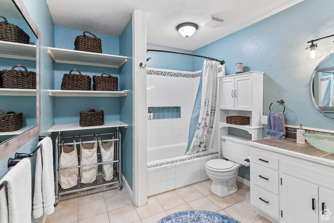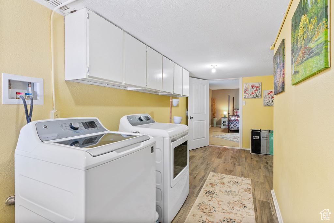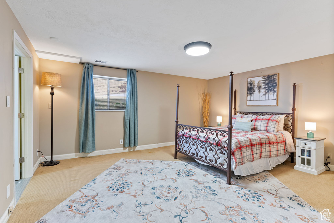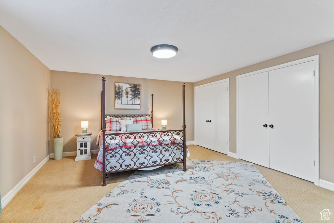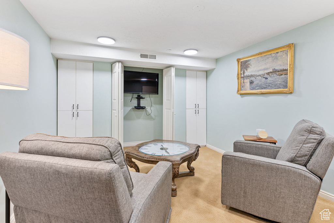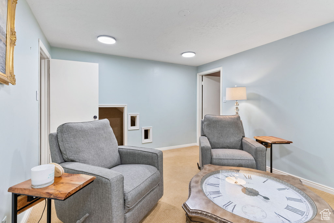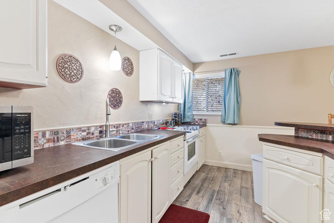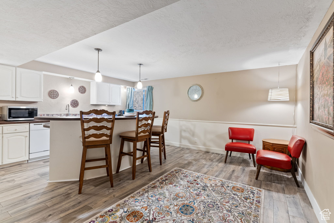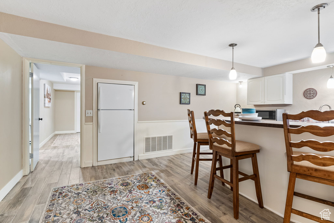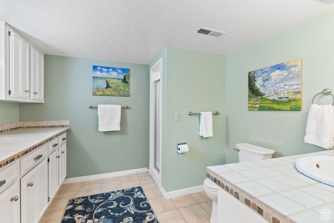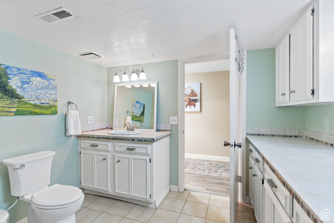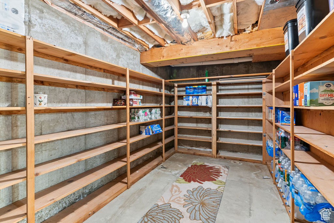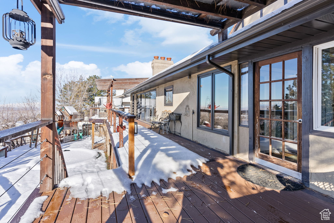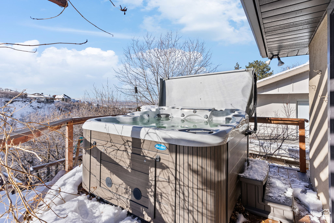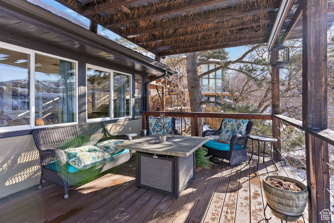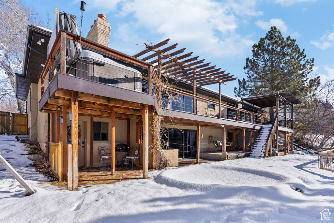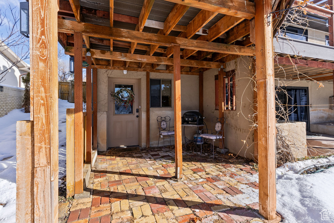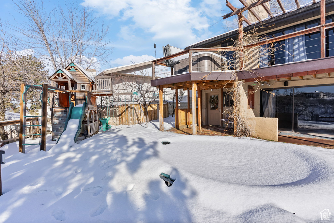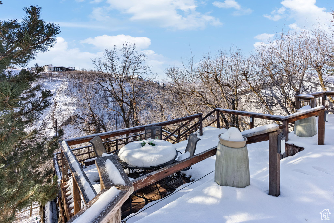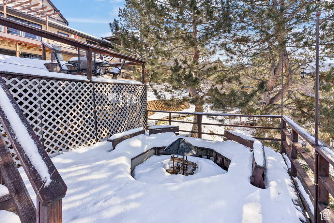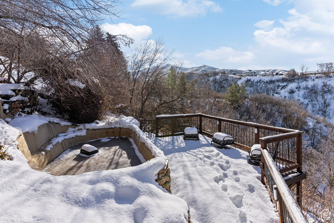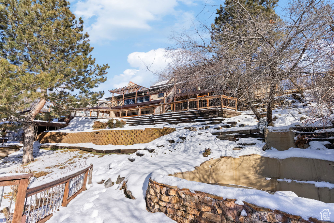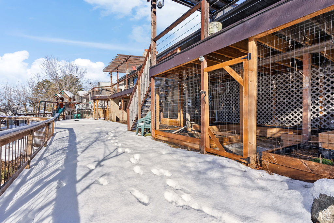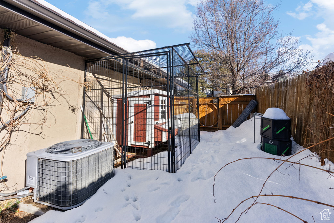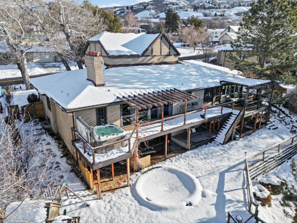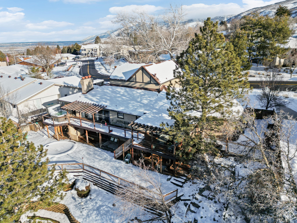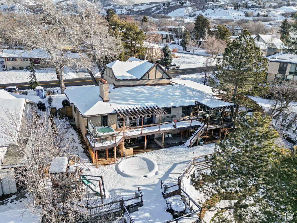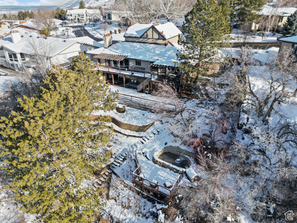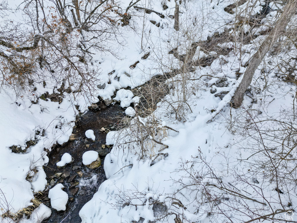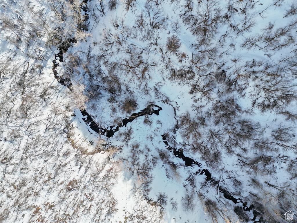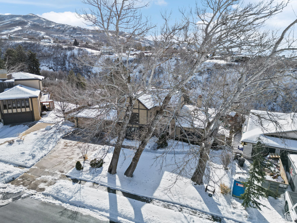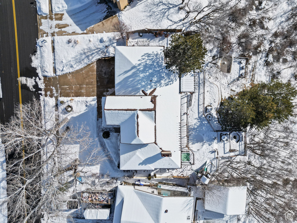Property Facts
!!! PRICE REDUCED AGAIN!!! Discover the extraordinary charm of this enchanting property nestled on the Bountiful Bench, offering breathtaking panoramic views. A rare opportunity awaits to own a 1.40-acre oasis surrounded by private woods and a tranquil stream. The outdoor spaces are a haven for relaxation, featuring multiple decks with a fire pit, a soothing waterfall, and a luxurious hot tub. This single-level living masterpiece boasts a stunning fireplace complemented by flanking built-in bookshelves, creating a cozy ambiance. The updated kitchen is a culinary delight, equipped with a gas cooktop, stainless steel appliances, double ovens, and stylish floating shelves. The open concept layout enhances the spaciousness, with a custom archway leading to the formal dining area. Experience the convenience of a dedicated office space and revel in the comfort of a main floor primary suite with dual vanities. Upstairs, the bedrooms offer ample space and natural light, creating a welcoming retreat. The walk-out basement adds another dimension to this home, featuring a large family room and a separate basement apartment with its own entrance – a versatile space with potential for additional income or an ideal mother-in-law suite. Updates including a new roof, updated windows, and a new generator ensure modern comfort and efficiency. The enclosed deck with a custom grill outdoor kitchen is perfect for entertaining and enjoying the outdoor lifestyle. Seize this rare chance to embrace the epitome of tranquil living on the Bountiful Bench with this one-of-a-kind property.
Property Features
Interior Features Include
- Alarm: Security
- Bar: Wet
- Basement Apartment
- Bath: Master
- Dishwasher, Built-In
- Disposal
- Great Room
- Kitchen: Second
- Mother-in-Law Apt.
- Oven: Double
- Oven: Gas
- Oven: Wall
- Range: Gas
- Range/Oven: Free Stdng.
- Granite Countertops
- Theater Room
- Smart Thermostat(s)
- Floor Coverings: Carpet; Hardwood; Tile
- Window Coverings: Blinds; Draperies; Full
- Air Conditioning: Central Air; Electric
- Heating: Forced Air; Gas: Central; Wood Burning
- Basement: (95% finished) Walkout
Exterior Features Include
- Exterior: Attic Fan; Basement Entrance; Bay Box Windows; Deck; Covered; Double Pane Windows; Entry (Foyer); Outdoor Lighting; Patio: Covered; Sliding Glass Doors; Storm Doors; Walkout
- Lot: Curb & Gutter; Fenced: Part; Secluded Yard; Sidewalks; Sprinkler: Auto-Full; Terrain, Flat; Terrain: Steep Slope; View: Mountain; View: Valley; Wooded
- Landscape: Landscaping: Full; Mature Trees; Pines; Scrub Oak; Stream; Terraced Yard; Waterfall
- Roof: Metal
- Exterior: Brick; Stucco
- Patio/Deck: 2 Patio 2 Deck
- Garage/Parking: Attached; Heated; Opener; Storage Above; Workbench
- Garage Capacity: 3
Inclusions
- Dryer
- Hot Tub
- Humidifier
- Microwave
- Play Gym
- Range
- Refrigerator
- Swing Set
- Washer
- Water Softener: Own
- Window Coverings
- Wood Stove
- Projector
- Trampoline
- Smart Thermostat(s)
Other Features Include
- Amenities: Cable Tv Wired; Electric Dryer Hookup; Gas Dryer Hookup
- Utilities: Gas: Connected; Power: Connected; Sewer: Connected; Sewer: Public; Water: Connected
- Water: Culinary
- Spa
Zoning Information
- Zoning:
Rooms Include
- 5 Total Bedrooms
- Floor 2: 2
- Floor 1: 1
- Basement 1: 2
- 4 Total Bathrooms
- Floor 2: 1 Full
- Floor 1: 1 Full
- Floor 1: 1 Half
- Basement 1: 1 Three Qrts
- Other Rooms:
- Floor 1: 1 Family Rm(s); 1 Den(s);; 1 Kitchen(s); 1 Bar(s); 1 Formal Dining Rm(s); 1 Laundry Rm(s);
- Basement 1: 1 Family Rm(s); 1 Kitchen(s); 1 Bar(s); 1 Laundry Rm(s);
Square Feet
- Floor 2: 813 sq. ft.
- Floor 1: 2116 sq. ft.
- Basement 1: 1861 sq. ft.
- Total: 4790 sq. ft.
Lot Size In Acres
- Acres: 1.42
Buyer's Brokerage Compensation
3% - The listing broker's offer of compensation is made only to participants of UtahRealEstate.com.
Schools
Designated Schools
View School Ratings by Utah Dept. of Education
Nearby Schools
| GreatSchools Rating | School Name | Grades | Distance |
|---|---|---|---|
8 |
Oak Hills School Public Preschool, Elementary |
PK | 0.53 mi |
5 |
Mueller Park Jr High School Public Middle School |
7-9 | 0.43 mi |
5 |
Bountiful High School Public High School |
10-12 | 1.21 mi |
NR |
Montessori Discovery Academy Private Preschool, Elementary |
PK-3 | 0.48 mi |
8 |
Valley View School Public Elementary |
K-6 | 0.95 mi |
6 |
Holbrook School Public Preschool, Elementary |
PK | 1.10 mi |
6 |
Muir School Public Elementary |
K-6 | 1.23 mi |
NR |
3-6 Program (Bountiful HS) Public High School |
10-12 | 1.27 mi |
7 |
Millcreek Jr High School Public Middle School |
7-9 | 1.38 mi |
NR |
St Olaf Catholic School Private Preschool, Elementary, Middle School |
PK | 1.45 mi |
6 |
Bountiful School Public Elementary |
K-6 | 1.82 mi |
5 |
Tolman School Public Preschool, Elementary |
PK | 2.03 mi |
6 |
Bountiful Jr High School Public Middle School |
7-9 | 2.05 mi |
7 |
Boulton School Public Preschool, Elementary |
PK | 2.06 mi |
NR |
Sunrise Montessori School Private Preschool, Elementary |
PK-5 | 2.08 mi |
Nearby Schools data provided by GreatSchools.
For information about radon testing for homes in the state of Utah click here.
This 5 bedroom, 4 bathroom home is located at 1414 E Millbrook Way in Bountiful, UT. Built in 1970, the house sits on a 1.42 acre lot of land and is currently for sale at $1,085,000. This home is located in Davis County and schools near this property include Oak Hills Elementary School, Millcreek Middle School, Bountiful High School and is located in the Davis School District.
Search more homes for sale in Bountiful, UT.
Listing Broker

KW Salt Lake City Keller Williams Real Estate
1245 E Brickyard Rd
#500
Salt Lake City, UT 84106
801-326-8800
