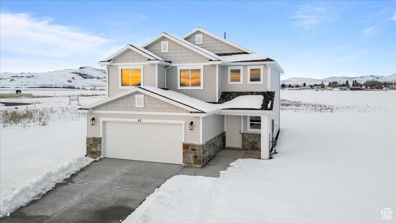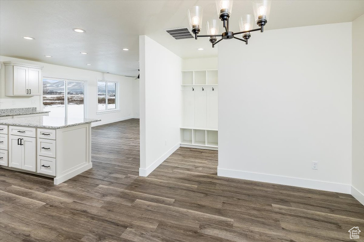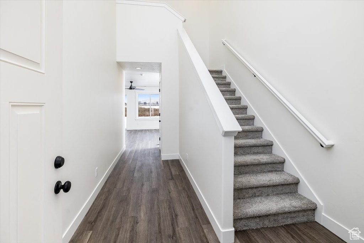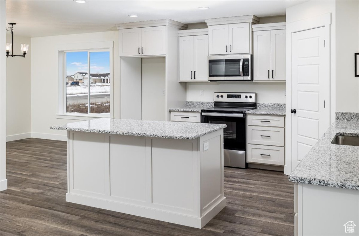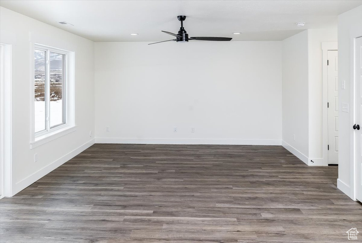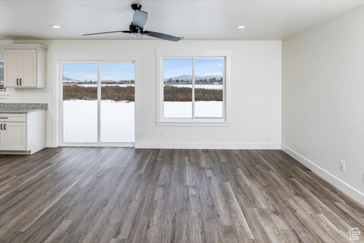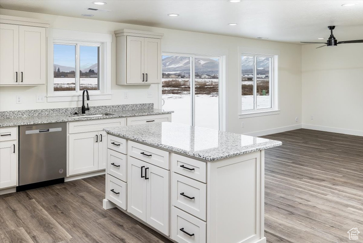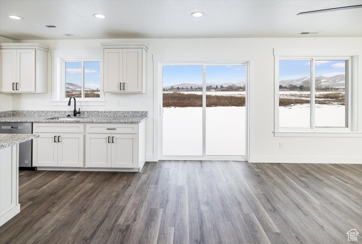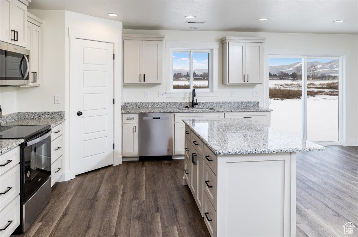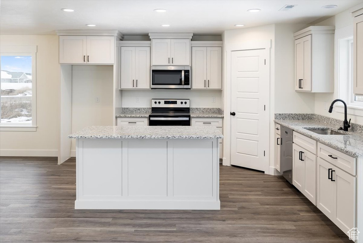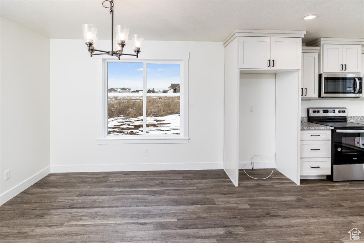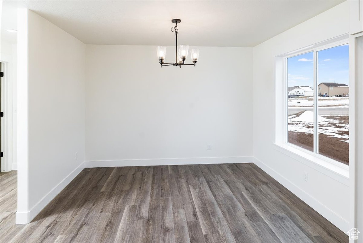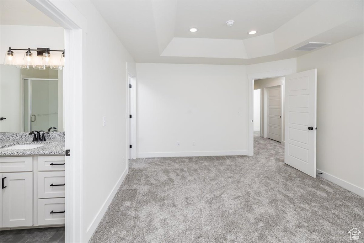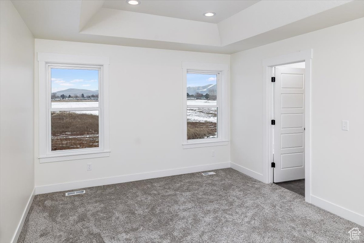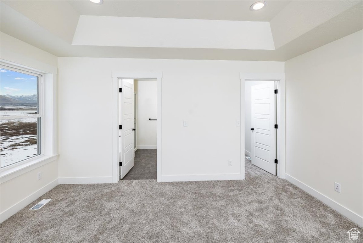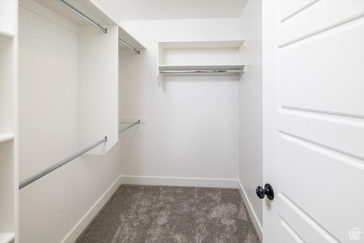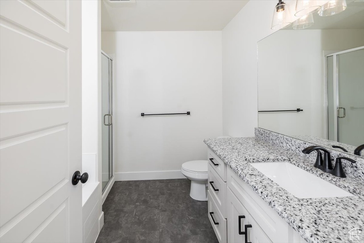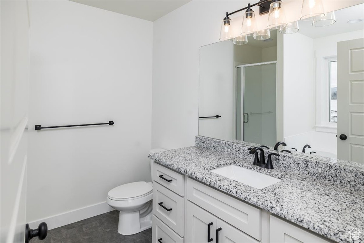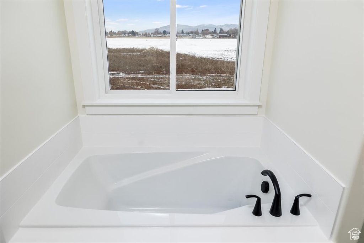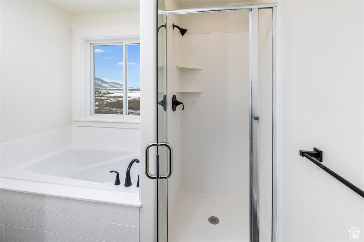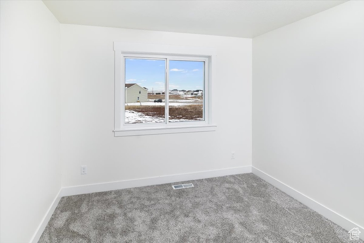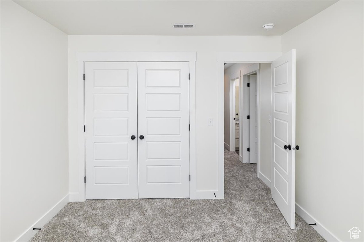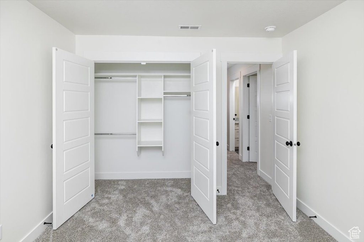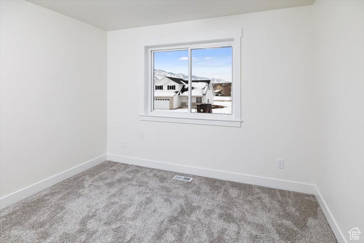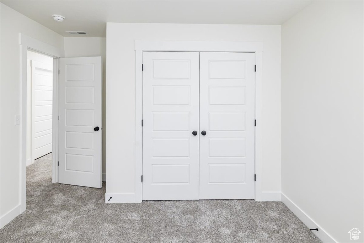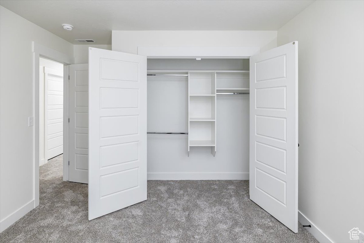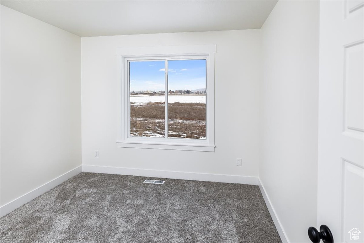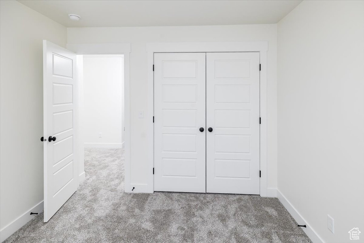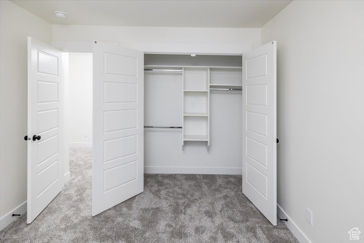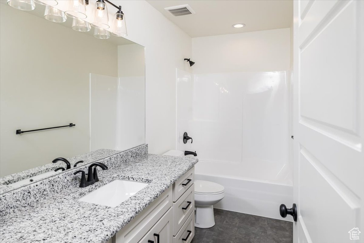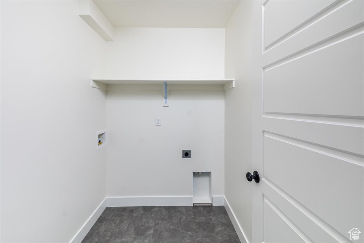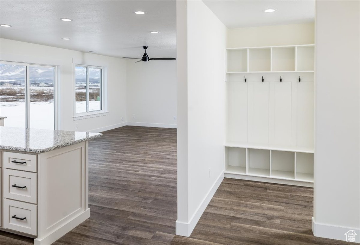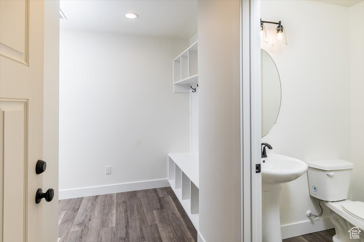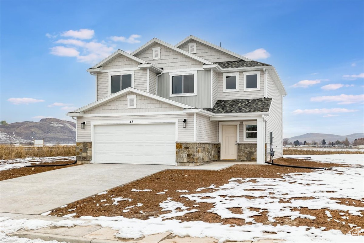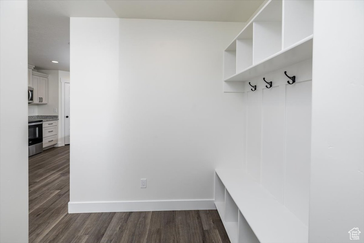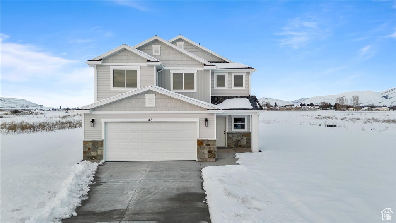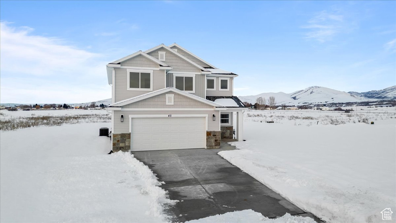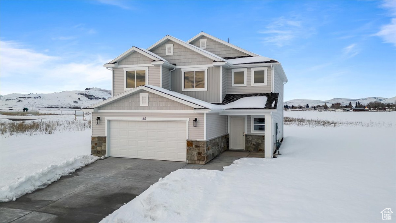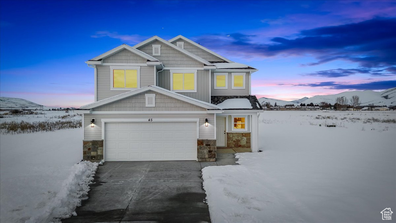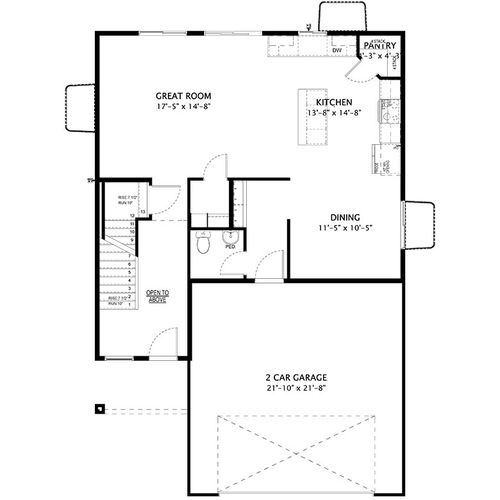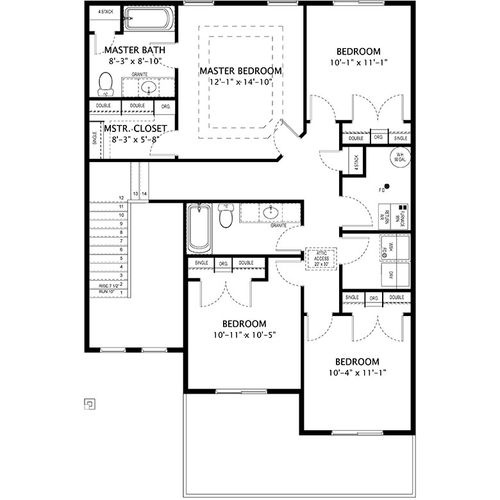Property Facts
BRAND NEW MOVE IN READY HOME!!! You are absolutely going to love this home!! It has 4 bedrooms and 2 and 1/2 baths. The kitchen is beautiful with custom cabinets, granite countertops, a large pantry and LVP flooring. There is also a nice mud room coming in from the garage. You will love absolutely love the floor plan. The main floor has an open floor concept. All the bedrooms are upstairs, with the master bedroom and master bath on the other side of the home. The master bedroom has the awesome tray ceilings. The master bath has a nice walk-in closet with a separate tub and shower. SELLER WILL PAY 3 PERCENT OF BUYER'S CLOSING COSTS! IF BUYER WILL USE BULDER'S PERFERRED LENDER! THIS CAN BE USED TO BUY THE RATE DOWN! LENDER WILL ALSO CONTRIBUE AN ADDITIONAL $2000 TOWARDS BUYERS CLOSING COSTS!!
Property Features
Interior Features Include
- Alarm: Fire
- Bath: Master
- Bath: Sep. Tub/Shower
- Closet: Walk-In
- Dishwasher, Built-In
- Disposal
- Range/Oven: Free Stdng.
- Granite Countertops
- Floor Coverings: Carpet; Vinyl (LVP)
- Air Conditioning: Central Air; Electric
- Heating: Forced Air; Gas: Central
- Basement: (0% finished) Slab
Exterior Features Include
- Exterior: Double Pane Windows; Patio: Open
- Lot: Road: Paved; Sidewalks; Terrain, Flat; View: Mountain
- Landscape:
- Roof: Asphalt Shingles
- Exterior: Stone; Vinyl
- Patio/Deck: 1 Patio
- Garage/Parking: Attached; Parking: Uncovered
- Garage Capacity: 2
Inclusions
- Microwave
- Range
Other Features Include
- Amenities: Cable Tv Available; Electric Dryer Hookup
- Utilities: Gas: Connected; Power: Connected; Sewer: Connected; Sewer: Public; Water: Connected
- Water: Culinary
Zoning Information
- Zoning:
Rooms Include
- 4 Total Bedrooms
- Floor 2: 4
- 3 Total Bathrooms
- Floor 2: 2 Full
- Floor 1: 1 Half
- Other Rooms:
- Floor 2: 1 Laundry Rm(s);
- Floor 1: 1 Family Rm(s); 1 Kitchen(s);
Square Feet
- Floor 2: 1126 sq. ft.
- Floor 1: 911 sq. ft.
- Total: 2037 sq. ft.
Lot Size In Acres
- Acres: 0.29
Buyer's Brokerage Compensation
3% - The listing broker's offer of compensation is made only to participants of UtahRealEstate.com.
Schools
Designated Schools
View School Ratings by Utah Dept. of Education
Nearby Schools
| GreatSchools Rating | School Name | Grades | Distance |
|---|---|---|---|
7 |
Lewiston School Public Preschool, Elementary |
PK | 3.33 mi |
NR |
White Pine Middle School Public Middle School |
6-7 | 4.50 mi |
NR |
Logan North Campus Public High School |
9-12 | 15.62 mi |
6 |
White Pine School Public Preschool, Elementary |
PK | 4.50 mi |
7 |
North Cache Center Public Middle School |
7-8 | 5.36 mi |
6 |
Birch Creek School Public Preschool, Elementary |
PK | 9.61 mi |
NR |
Joyces Early World Private Preschool, Elementary, Middle School |
PK | 9.69 mi |
6 |
Summit School Public Preschool, Elementary |
PK | 9.69 mi |
7 |
Sunrise School Public Elementary |
K-6 | 9.85 mi |
6 |
Sky View High School Public Preschool, Elementary, Middle School, High School |
PK | 10.20 mi |
NR |
Cedar Ridge Middle School Public Middle School |
6-7 | 11.59 mi |
6 |
Cedar Ridge School Public Elementary |
K-6 | 11.59 mi |
7 |
North Park School Public Preschool, Elementary |
PK | 12.51 mi |
5 |
Green Canyon High School Public Preschool, Elementary, Middle School, High School |
PK | 12.52 mi |
6 |
Thomas Edison - North Charter Elementary, Middle School |
K-8 | 12.79 mi |
Nearby Schools data provided by GreatSchools.
For information about radon testing for homes in the state of Utah click here.
This 4 bedroom, 3 bathroom home is located at 45 E 500 S in Franklin, ID. Built in 2024, the house sits on a 0.29 acre lot of land and is currently for sale at $465,000. This home is located in Franklin County and schools near this property include Pioneer Elementary School, Preston Middle School, Preston High School and is located in the PRESTON JOINT School District.
Search more homes for sale in Franklin, ID.
Contact Agent

Listing Broker

Keller Williams Realty East Idaho
150 N Main
Pocatello, ID 83204
208-232-9010
