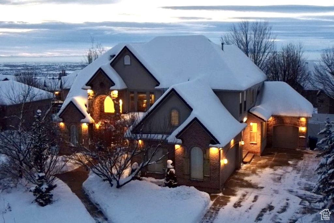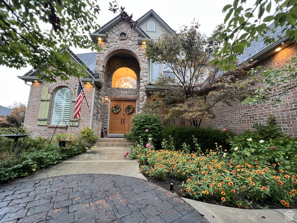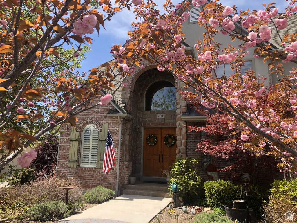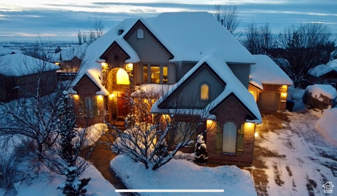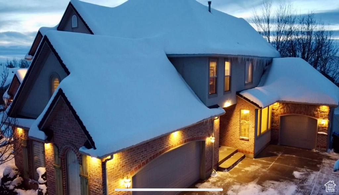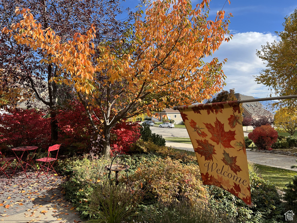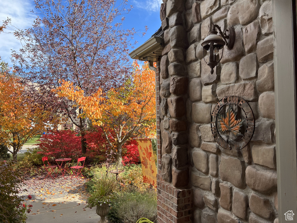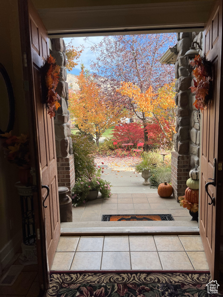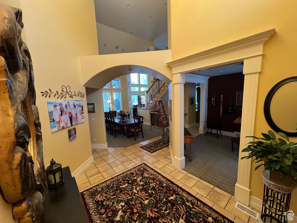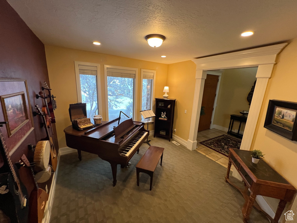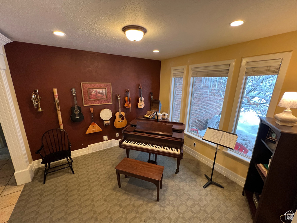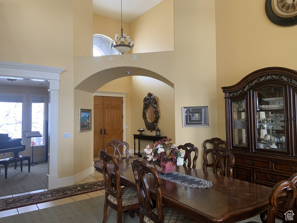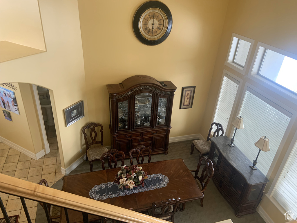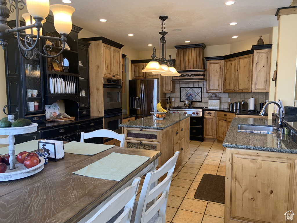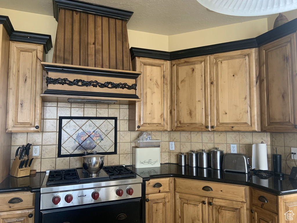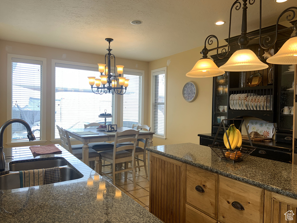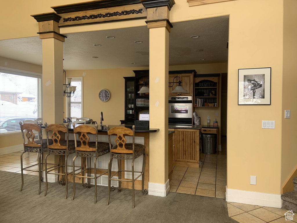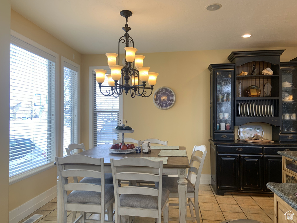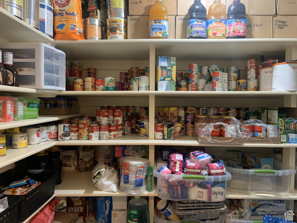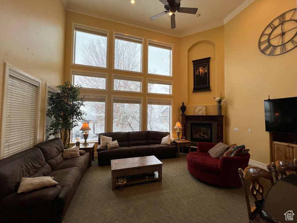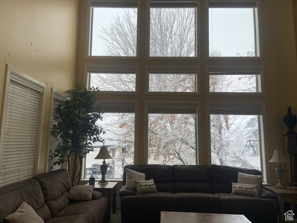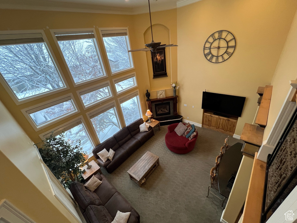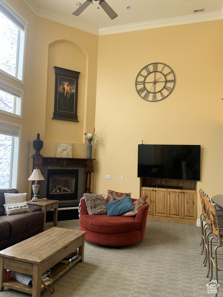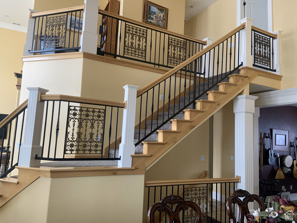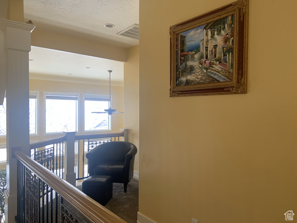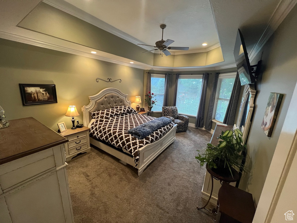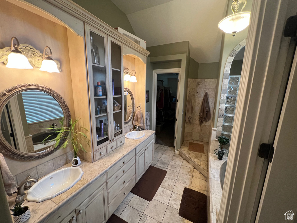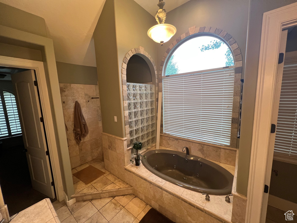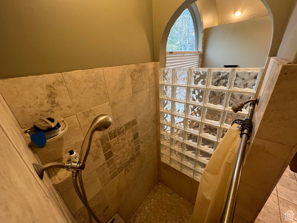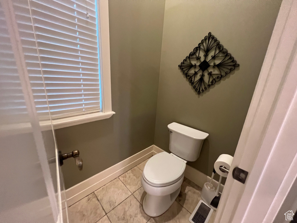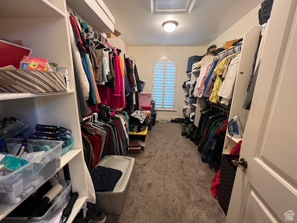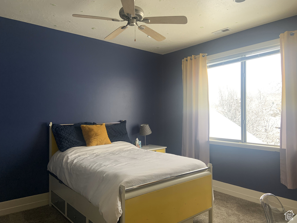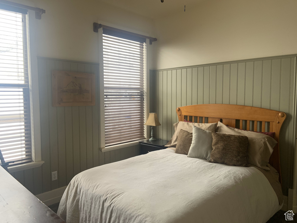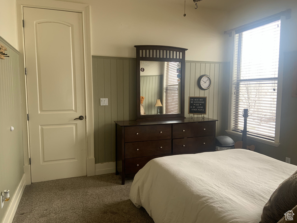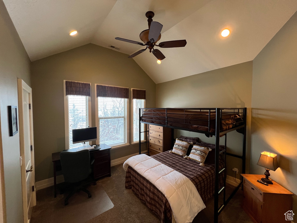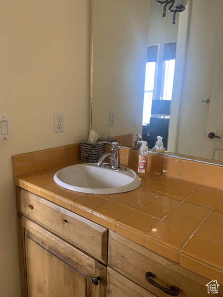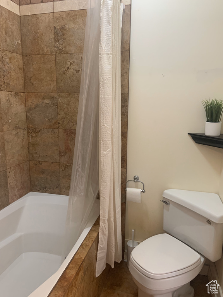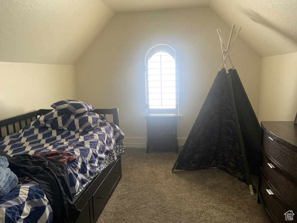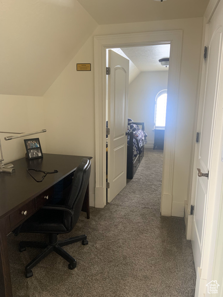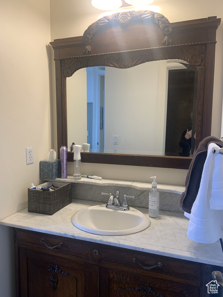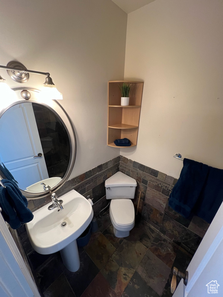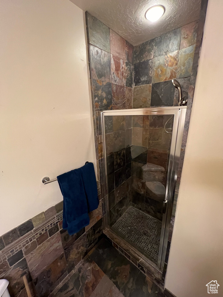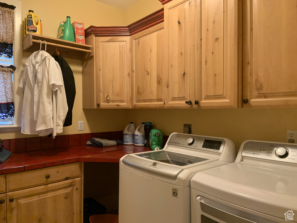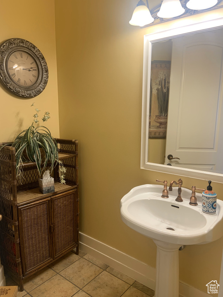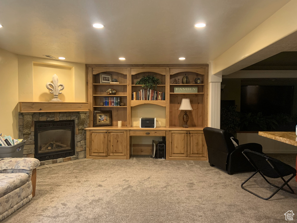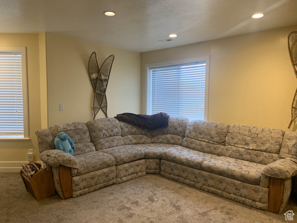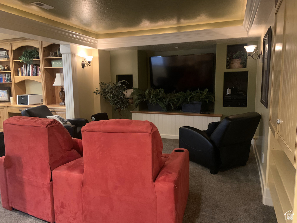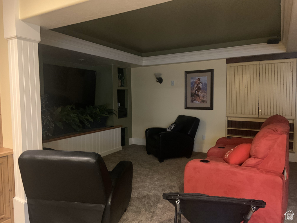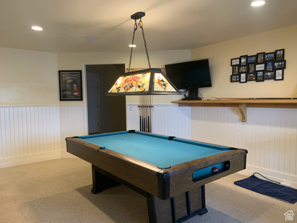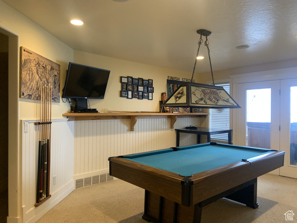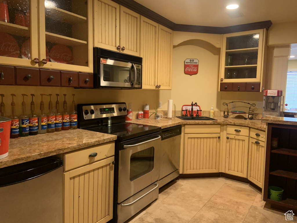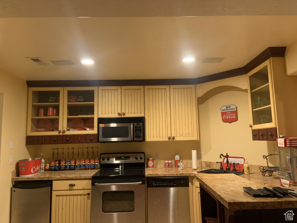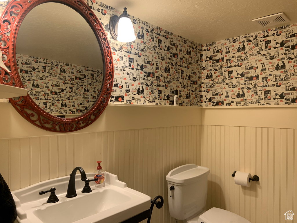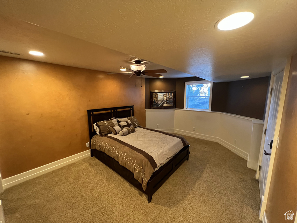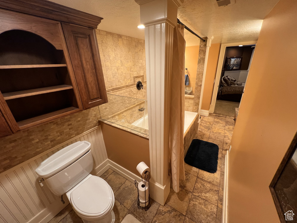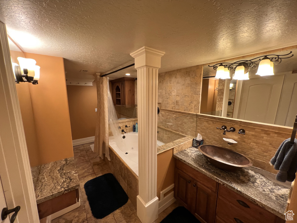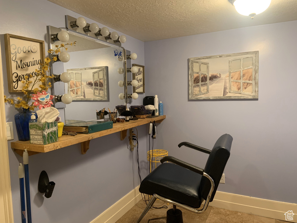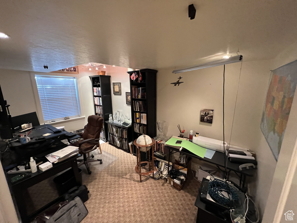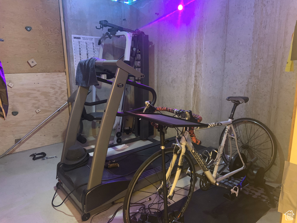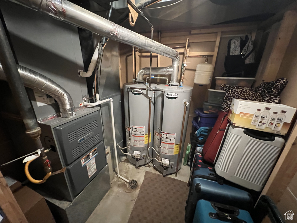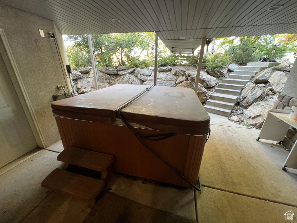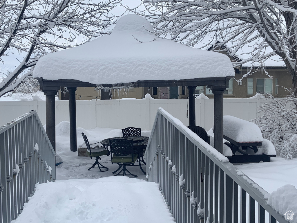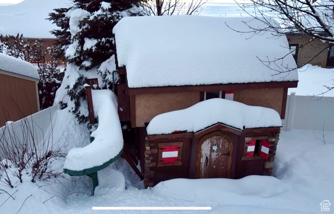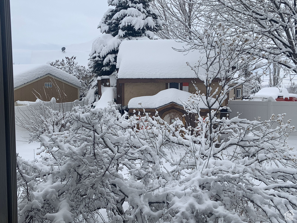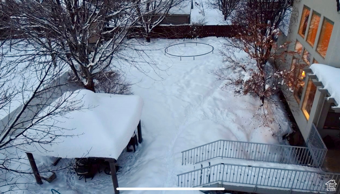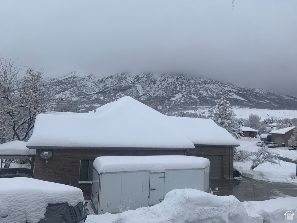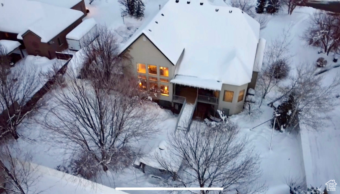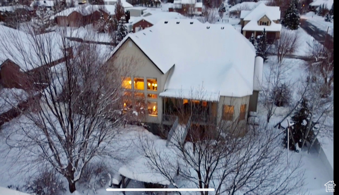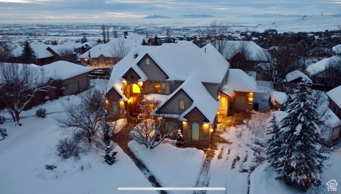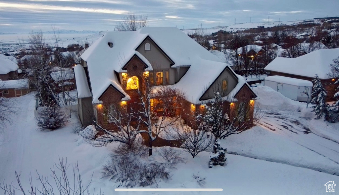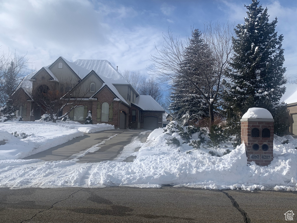Property Facts
This is a custom built, two-story home that features 5,714 sq. ft. of living space. As you open the front door you'll walk into an impressive, large, open, two-story entry which exposes the staircase that leads to the upstairs area. This home features two gas log fireplaces, one which is a soaring 2 story fireplace with cabinetry, as you enter the great room, along with large windows to allow lots of light! The kitchen with a double oven, Wolf gas stove top, microwave, Bosch dishwasher and a large island makes cooking a pleasure! There are six bedrooms, 4.5 bathrooms, 2 family rooms, den, formal dining, breakfast area, living room, large main floor bedroom suite with a bay looking out to the yard with a covered patio and gazebo. The primary bathroom which adjoins the bedroom features custom tile, walk in shower, jetted tub, and a double sink vanity with a cabinet and a spacious walk- in closet with built in shelves. The lower level boasts 2,183 approx. sq. ft. with two family rooms, built in book shelves, gas log fireplace, kitchen, beauty salon, two bedrooms, two bathrooms and a walk-out to the patio with a hot tub. The home has 2 water heaters, 2 furnaces, and 2 A/C's (one A/C new in 2023,) new roof in 2021. Beautiful yard, automatic sprinkling system, dog run, a play house, and a gate that opens to RV parking. Three car garage, 220 wired in the third car garage. Agent is related to the seller.
Property Features
Interior Features Include
- Alarm: Fire
- Bath: Master
- Bath: Sep. Tub/Shower
- Central Vacuum
- Closet: Walk-In
- Den/Office
- Dishwasher, Built-In
- Disposal
- Floor Drains
- Gas Log
- Great Room
- Jetted Tub
- Kitchen: Second
- Mother-in-Law Apt.
- Oven: Double
- Oven: Wall
- Range: Gas
- Range/Oven: Built-In
- Vaulted Ceilings
- Granite Countertops
- Theater Room
- Floor Coverings: Carpet; Marble; Tile; Slate; Travertine
- Window Coverings: Blinds; Plantation Shutters
- Air Conditioning: Central Air; Electric
- Heating: Forced Air; Gas: Central
- Basement: (90% finished) Full; Walkout
Exterior Features Include
- Exterior: Awnings; Basement Entrance; Deck; Covered; Double Pane Windows; Entry (Foyer); Outdoor Lighting; Patio: Covered; Porch: Open; Walkout
- Lot: Cul-de-Sac; Curb & Gutter; Fenced: Full; Road: Paved; Secluded Yard; Sidewalks; Sprinkler: Auto-Full; Terrain: Grad Slope; View: Mountain; Private
- Landscape: Landscaping: Full; Mature Trees; Pines; Terraced Yard
- Roof: Asphalt Shingles
- Exterior: Asphalt Shingles; Brick; Stone; Stucco
- Patio/Deck: 1 Patio 1 Deck
- Garage/Parking: Attached; Opener; Parking: Uncovered; Rv Parking
- Garage Capacity: 3
Inclusions
- Ceiling Fan
- Dog Run
- Fireplace Equipment
- Hot Tub
- Microwave
- Range
- Range Hood
- Refrigerator
- Swing Set
- Window Coverings
- Video Camera(s)
- Smart Thermostat(s)
Other Features Include
- Amenities: Cable Tv Available; Cable Tv Wired; Electric Dryer Hookup; Exercise Room; Home Warranty; Park/Playground
- Utilities: Gas: Connected; Power: Connected; Sewer: Connected; Water: Connected
- Water: Culinary; Irrigation: Pressure
- Spa
Zoning Information
- Zoning: RES
Rooms Include
- 6 Total Bedrooms
- Floor 2: 3
- Floor 1: 1
- Basement 1: 2
- 6 Total Bathrooms
- Floor 2: 1 Full
- Floor 2: 1 Three Qrts
- Floor 1: 1 Full
- Floor 1: 1 Half
- Basement 1: 1 Full
- Basement 1: 1 Half
- Other Rooms:
- Floor 2: 1 Den(s);;
- Floor 1: 1 Family Rm(s); 1 Formal Living Rm(s); 1 Kitchen(s); 1 Bar(s); 1 Formal Dining Rm(s); 1 Semiformal Dining Rm(s); 1 Laundry Rm(s);
- Basement 1: 1 Family Rm(s); 1 Kitchen(s); 1 Laundry Rm(s);
Square Feet
- Floor 2: 1294 sq. ft.
- Floor 1: 2237 sq. ft.
- Basement 1: 2183 sq. ft.
- Total: 5714 sq. ft.
Lot Size In Acres
- Acres: 0.46
Buyer's Brokerage Compensation
2.5% - The listing broker's offer of compensation is made only to participants of UtahRealEstate.com.
Schools
Designated Schools
View School Ratings by Utah Dept. of Education
Nearby Schools
| GreatSchools Rating | School Name | Grades | Distance |
|---|---|---|---|
6 |
Lomond View School Public Elementary |
K-6 | 1.12 mi |
4 |
North Ogden Jr High School Public Middle School |
7-9 | 1.51 mi |
5 |
Weber High School Public High School |
10-12 | 0.65 mi |
8 |
Orchard Springs Public Elementary |
K-6 | 1.52 mi |
5 |
North Ogden School Public Elementary |
K-6 | 1.71 mi |
3 |
Maria Montessori Academy Charter Elementary, Middle School |
K-9 | 1.74 mi |
5 |
Bates School Public Elementary |
K-6 | 1.75 mi |
5 |
Majestic School Public Elementary |
K-6 | 1.76 mi |
4 |
Orion Jr High School Public Middle School |
7-9 | 2.09 mi |
NR |
Capstone Classical Academy Charter Middle School, High School |
6-12 | 2.44 mi |
5 |
Green Acres School Public Elementary |
K-6 | 2.54 mi |
1 |
Lincoln School Public Preschool, Elementary |
PK | 3.04 mi |
6 |
Farr West School Public Elementary |
K-6 | 3.27 mi |
NR |
Greenwood Charter School Charter Elementary, Middle School |
K-8 | 3.31 mi |
4 |
West Weber School Public Elementary |
K-6 | 3.62 mi |
Nearby Schools data provided by GreatSchools.
For information about radon testing for homes in the state of Utah click here.
This 6 bedroom, 6 bathroom home is located at 4197 N 175 W in Pleasant View, UT. Built in 2001, the house sits on a 0.46 acre lot of land and is currently for sale at $959,000. This home is located in Weber County and schools near this property include Lomond View Elementary School, Orion Middle School, Weber High School and is located in the Weber School District.
Search more homes for sale in Pleasant View, UT.
Contact Agent

Listing Broker

John W. Hansen & Associates Real Estate
5730 S. 1475 E. Suite 200
South Ogden, UT 84403
801-479-1500
