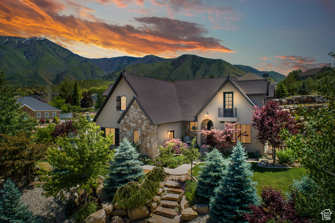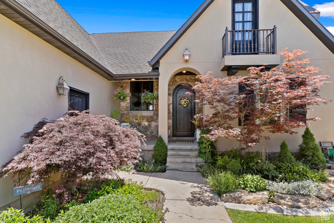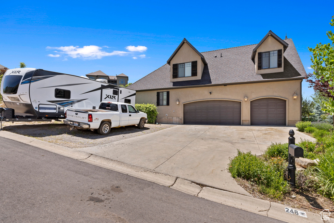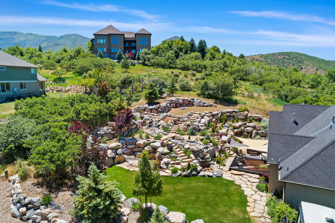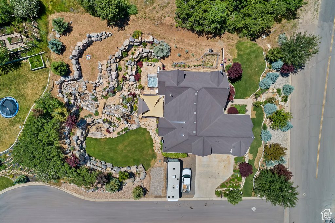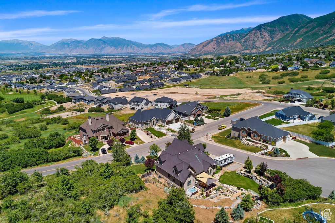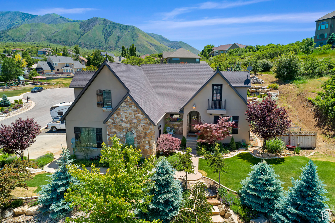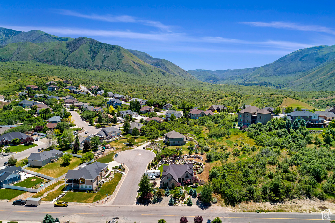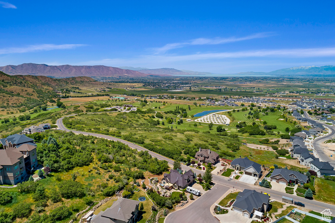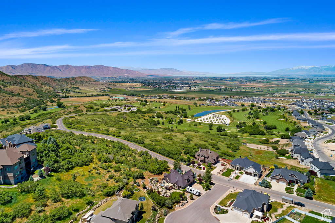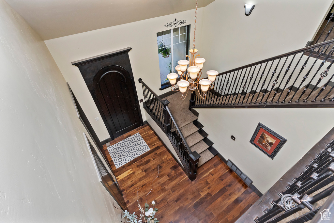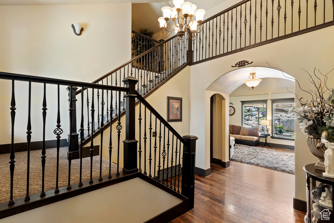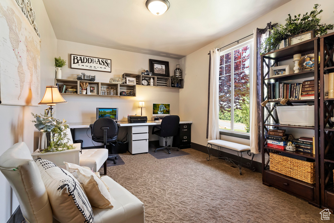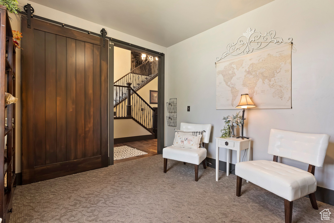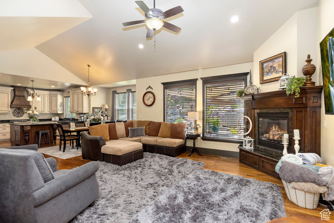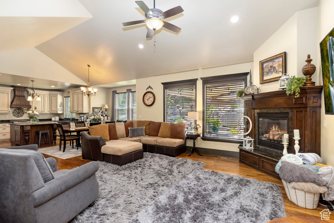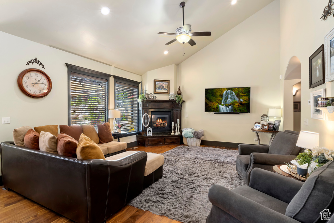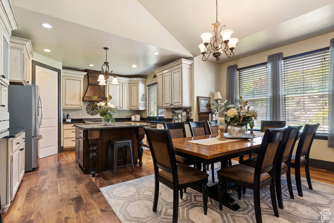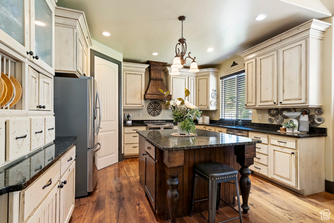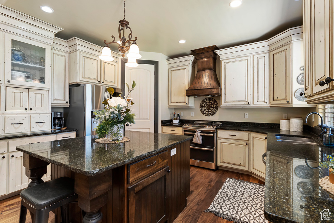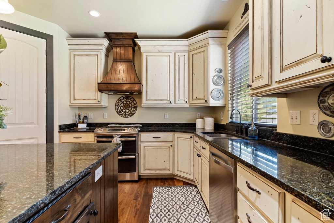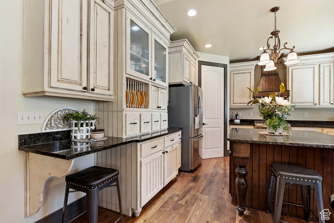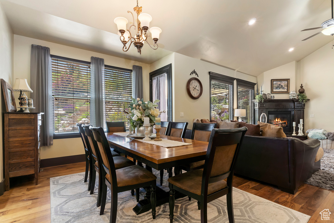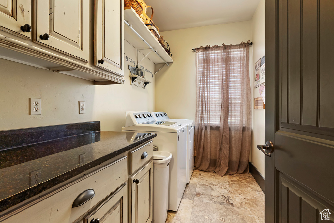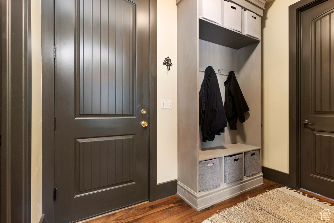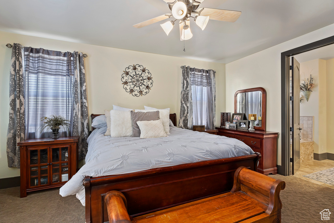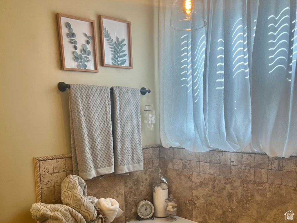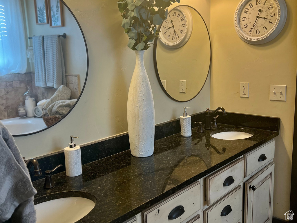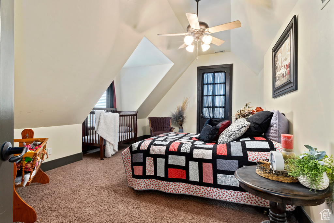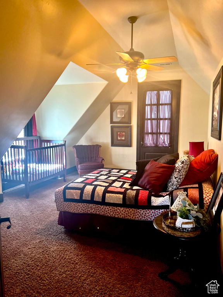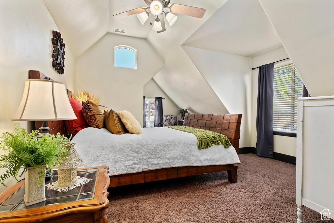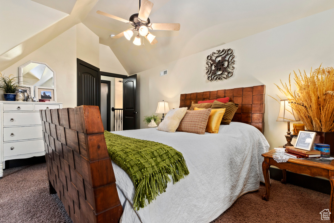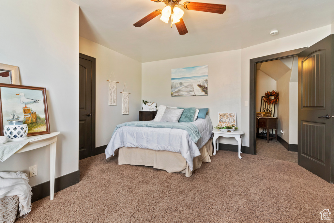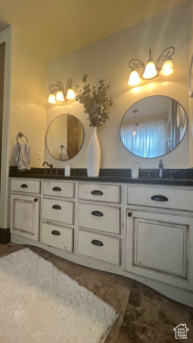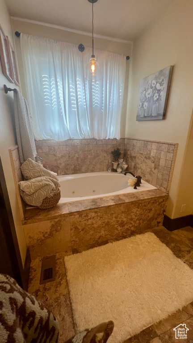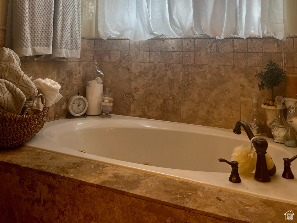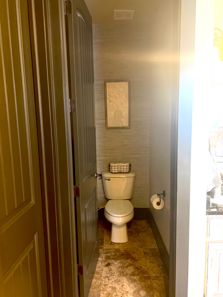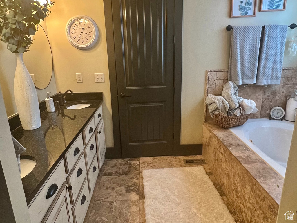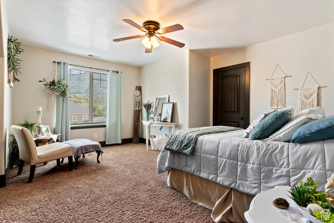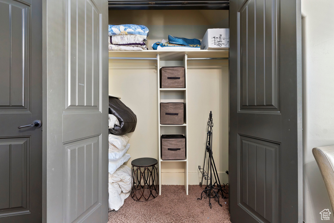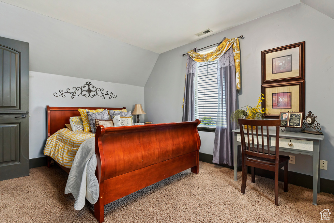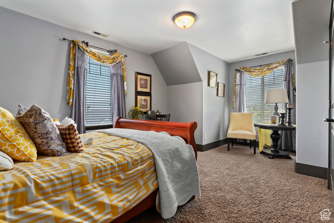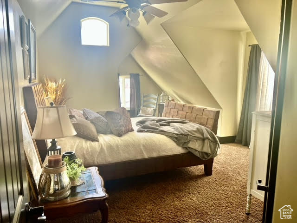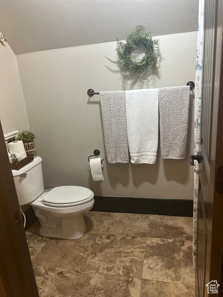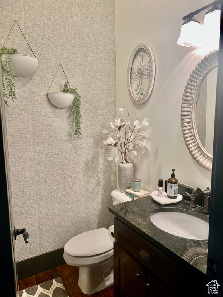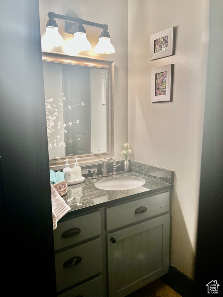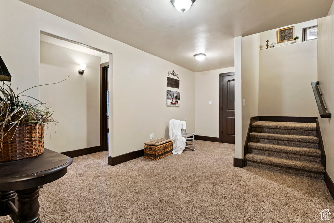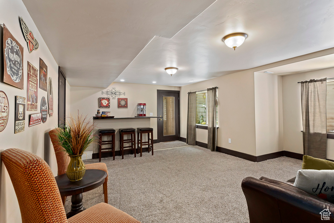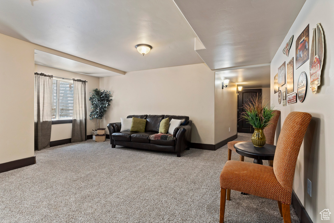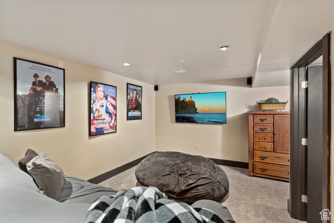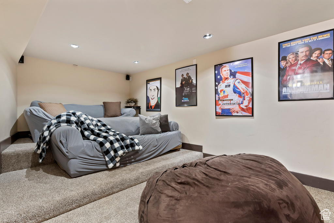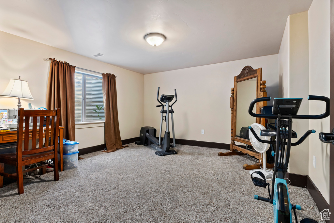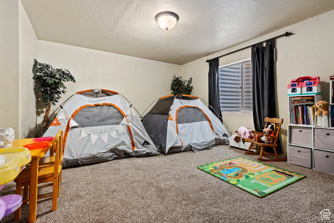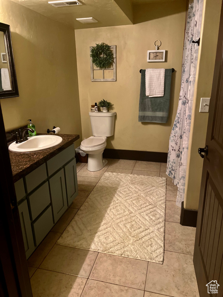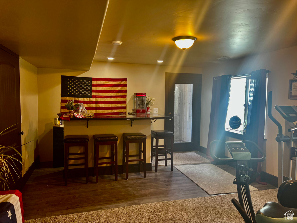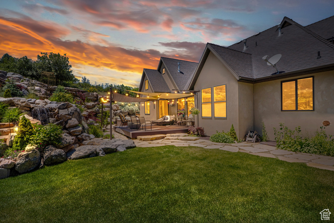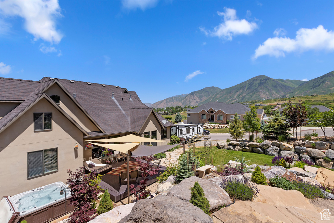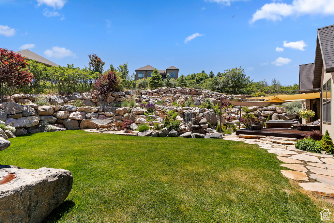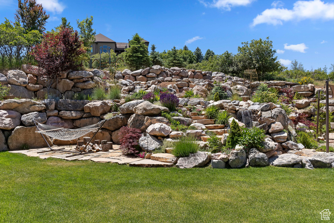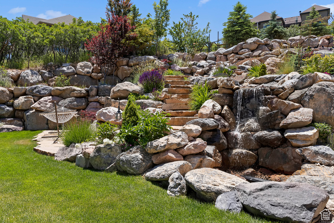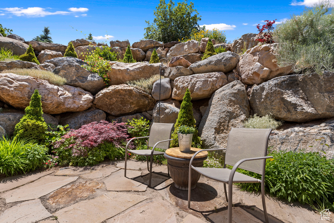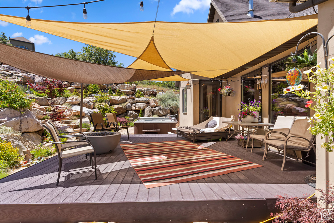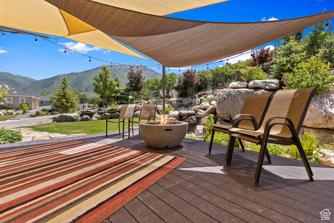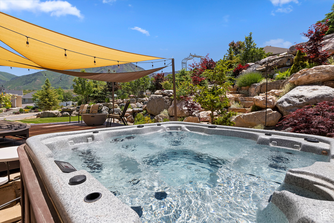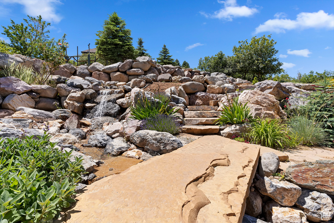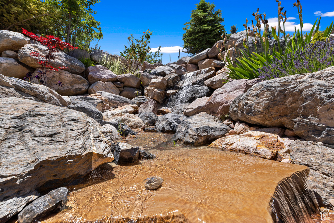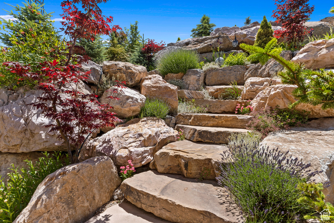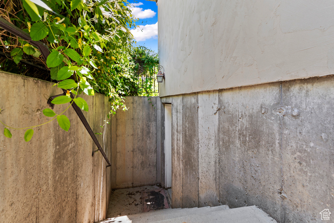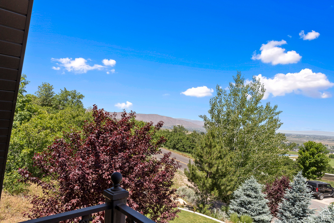Property Facts
Make offer all reasonable offers will be reviewed,,,,,Beautiful Home with Amazing Views and Breath-Taking Views 360 This home features 7 bedrooms 3.50 baths. Master bedroom, private exit to hot tub. Walkin in closet, large bathroom with jetted tub and doorless shower, travertine floors, granite countertops throughout home, plenty of storage with double sinks master on main floor. Main levels have vaulted ceilings and hardwood floors and carpet in all bedrooms. Entry is hardwood and beautiful railing with open staircases. Formal room/ office on main level. Family room has gas fireplace with marble stone living room is open to kitchen. Kitchen features knotty pine cabinets large granite island with breakfast bar and communication center. Double ovens stainless brushed steel appliances and large walk-in pantry. Half bath on main level and closet area for storage along with laundry room with folding table and custom cabinets throughout the home. Upstairs is 4 bedrooms 2 are vaulted and, one has balcony to walkout 2 large Walkin closets. All closets are finished with shelving and custom doors. Bathroom upstairs is a full bathroom with a separate toilet room. Also, great feature upstairs has stackable laundry room. Basement has large theater room, family room and den, 2 rooms downstairs with large closets for storage full bathroom and Walkin closet in the bathroom for storage. Walkin cold storage with shelving, under the stair's storage and additional waking storage for all your holiday storage needs. 2nd kitchenette downstairs with outside entrance / Exit great mother-in-law. Home includes a water softer upgrade new water heater and 2 central air-conditioning units each separate for both levels. Landscaping is beautiful pond less water feature, natural stonework and all yard is on drought tolerant drips and full sprinklers, fenced garden, with drip line. Home blooms all 4 seasons very water efficient large mature trees beautiful rock walls that surround the private hot tub. This home sits at the top of Elk Ridge walk to the Galstian Golf Corse. Views of the mountains and the lake, So many more items a Must See.
Property Features
Interior Features Include
- Basement Apartment
- Bath: Master
- Bath: Sep. Tub/Shower
- Closet: Walk-In
- Den/Office
- Dishwasher, Built-In
- Disposal
- Floor Drains
- Gas Log
- Great Room
- Jetted Tub
- Kitchen: Second
- Kitchen: Updated
- Mother-in-Law Apt.
- Oven: Double
- Range: Gas
- Range/Oven: Free Stdng.
- Vaulted Ceilings
- Granite Countertops
- Theater Room
- Floor Coverings: Carpet; Hardwood; Tile; Travertine
- Window Coverings: Blinds
- Air Conditioning: Central Air; Electric
- Heating: Gas: Central; >= 95% efficiency
- Basement: (100% finished) Daylight; Entrance; Full
Exterior Features Include
- Exterior: Balcony; Basement Entrance; Deck; Covered; Double Pane Windows; Entry (Foyer); Outdoor Lighting; Porch: Open; Patio: Open
- Lot: Cul-de-Sac; Curb & Gutter; Road: Paved; Secluded Yard; Sprinkler: Auto-Full; Terrain, Flat; View: Lake; View: Mountain; View: Valley; Drip Irrigation: Auto-Full; Private
- Landscape: Landscaping: Full; Mature Trees; Pines; Scrub Oak; Vegetable Garden; Waterfall
- Roof: Asphalt Shingles
- Exterior: Stone; Stucco
- Patio/Deck: 1 Patio 1 Deck
- Garage/Parking: Attached; Extra Height; Opener; Rv Parking
- Garage Capacity: 3
Inclusions
- Ceiling Fan
- Compactor
- Hot Tub
- Microwave
- Range
- Range Hood
- Water Softener: Own
Other Features Include
- Amenities: See Remarks; Cable Tv Available; Cable Tv Wired; Electric Dryer Hookup; Exercise Room; Gas Dryer Hookup; Home Warranty
- Utilities: Gas: Connected; Power: Connected; Sewer: Connected; Water: Connected
- Water:
- Spa
Zoning Information
- Zoning:
Special Owner Type:
- Agent Owned
Rooms Include
- 7 Total Bedrooms
- Floor 2: 4
- Floor 1: 1
- Basement 1: 2
- 4 Total Bathrooms
- Floor 2: 1 Full
- Floor 1: 1 Full
- Floor 1: 1 Half
- Basement 1: 1 Full
- Other Rooms:
- Floor 2: 1 Laundry Rm(s);
- Floor 1: 1 Family Rm(s); 1 Formal Living Rm(s); 1 Kitchen(s); 1 Bar(s); 1 Laundry Rm(s);
- Basement 1: 1 Family Rm(s); 1 Den(s);; 1 Kitchen(s);
Square Feet
- Floor 2: 1195 sq. ft.
- Floor 1: 1905 sq. ft.
- Basement 1: 1946 sq. ft.
- Total: 5046 sq. ft.
Lot Size In Acres
- Acres: 0.44
Buyer's Brokerage Compensation
2.0% - The listing broker's offer of compensation is made only to participants of UtahRealEstate.com.
Schools
Designated Schools
View School Ratings by Utah Dept. of Education
Nearby Schools
| GreatSchools Rating | School Name | Grades | Distance |
|---|---|---|---|
5 |
Mt Loafer School Public Preschool, Elementary |
PK | 1.71 mi |
4 |
Payson High School Public Middle School, High School |
6-12 | 2.83 mi |
7 |
Salem Hills High School Public High School |
9-12 | 2.75 mi |
7 |
American Preparatory Academy - Salem Charter Elementary, Middle School, High School |
K-10 | 1.50 mi |
5 |
Salem School Public Preschool, Elementary |
PK | 2.50 mi |
6 |
Foothills School Public Preschool, Elementary |
PK | 2.67 mi |
6 |
Spring Lake School Public Preschool, Elementary |
PK | 2.95 mi |
6 |
Park View School Public Preschool, Elementary |
PK | 2.96 mi |
3 |
Payson Jr High School Public Middle School |
7-9 | 3.04 mi |
4 |
Salem Junior High School Public Middle School |
7-9 | 3.14 mi |
2 |
Barnett School Public Preschool, Elementary |
PK | 3.18 mi |
2 |
Wilson School Public Preschool, Elementary |
PK | 3.42 mi |
5 |
Taylor School Public Preschool, Elementary |
PK | 3.52 mi |
NR |
Payson Middle School Public Middle School |
6-7 | 3.71 mi |
NR |
Mt. Nebo Junior High School Public Middle School |
7-9 | 3.74 mi |
Nearby Schools data provided by GreatSchools.
For information about radon testing for homes in the state of Utah click here.
This 7 bedroom, 4 bathroom home is located at 248 S Grandview Cir in Elk Ridge, UT. Built in 2007, the house sits on a 0.44 acre lot of land and is currently for sale at $1,399,000. This home is located in Utah County and schools near this property include Mt Loafer Elementary School, Mt. Nebo Middle School, Salem Hills High School and is located in the Nebo School District.
Search more homes for sale in Elk Ridge, UT.
Contact Agent
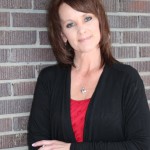
Listing Broker
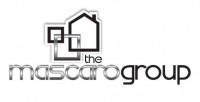
The Mascaro Group, LLC
10424 S 2700 W
Ste 300
South Jordan, UT 84095
801-877-8391
