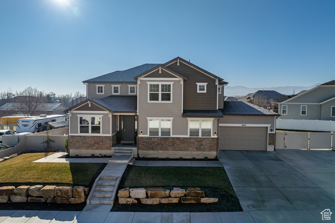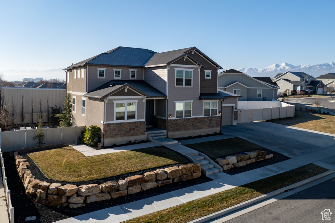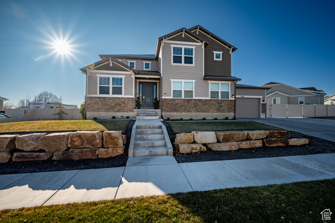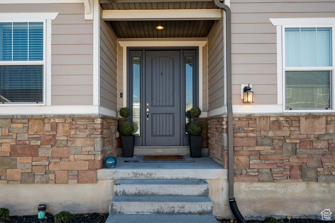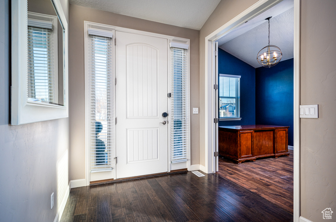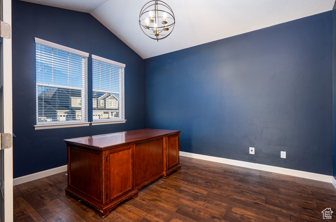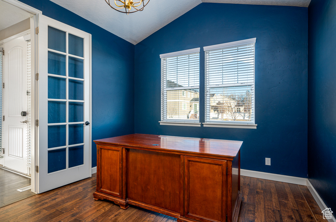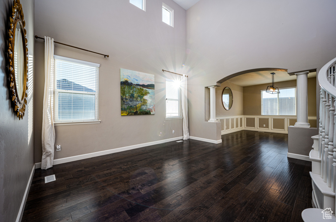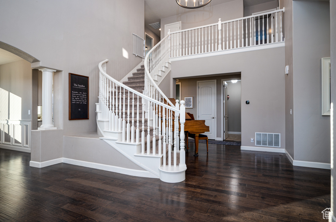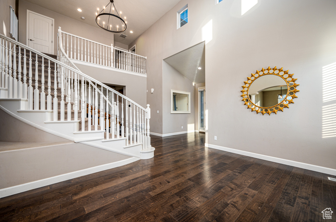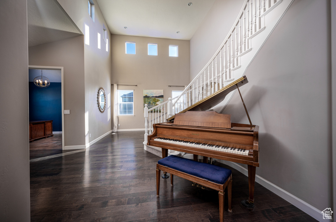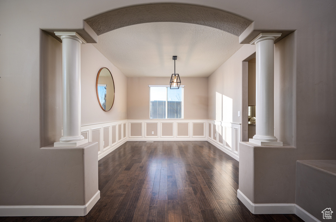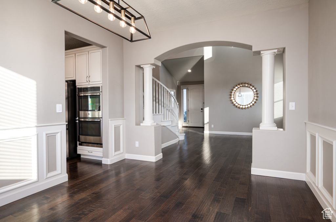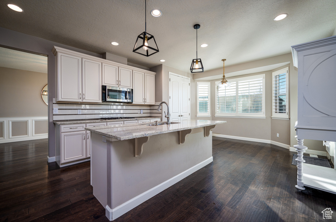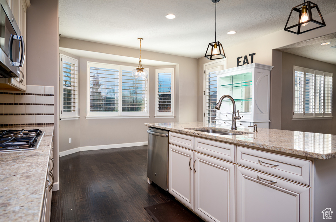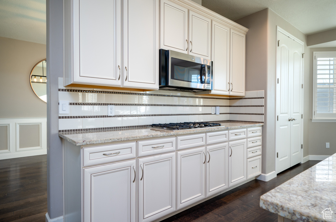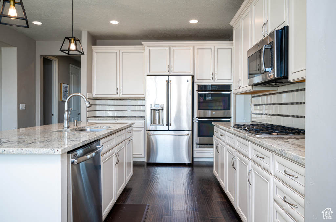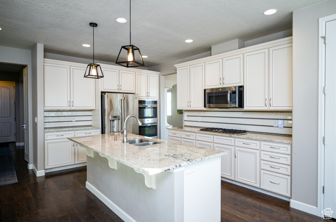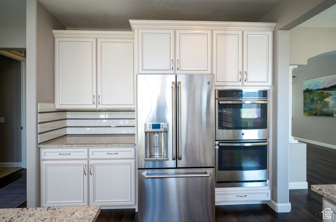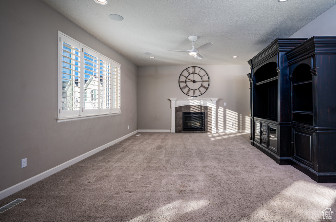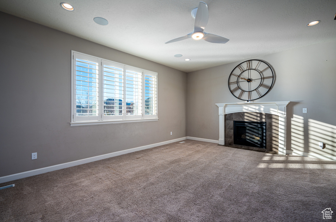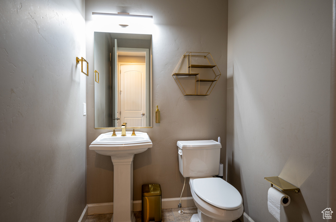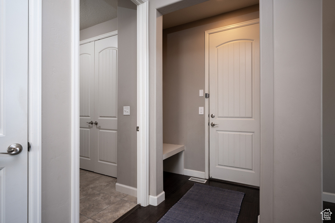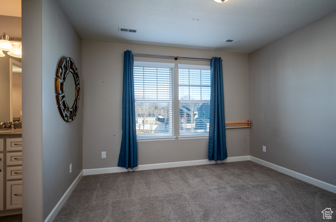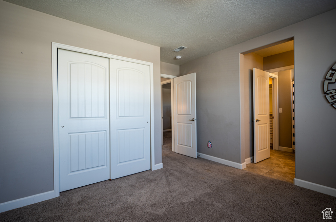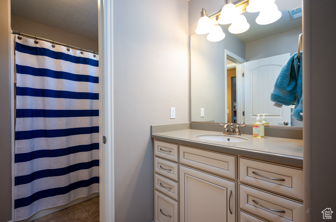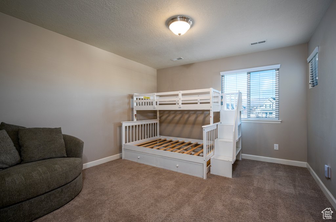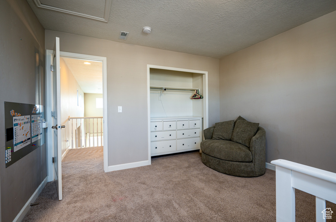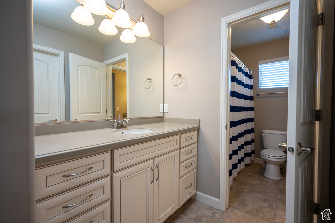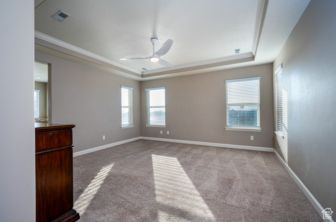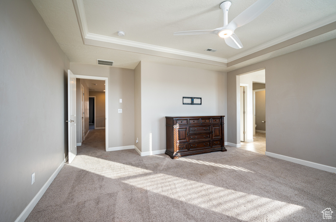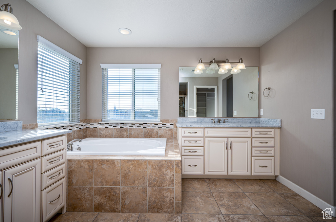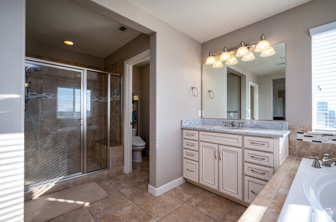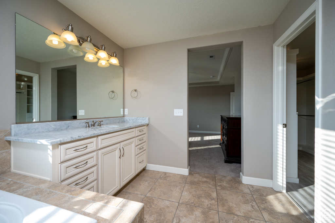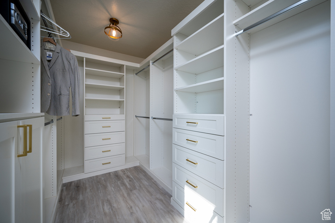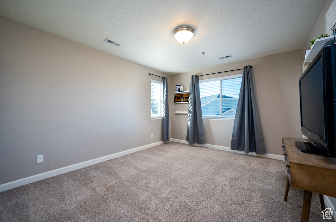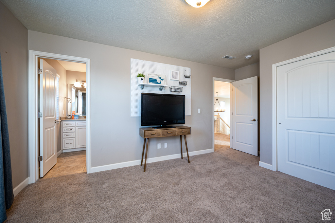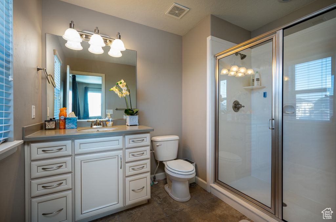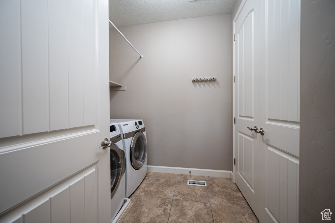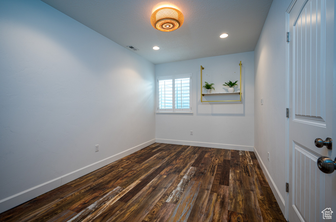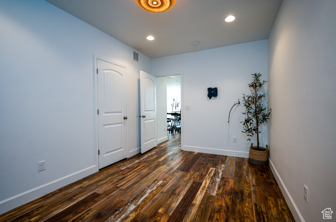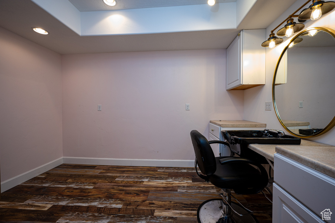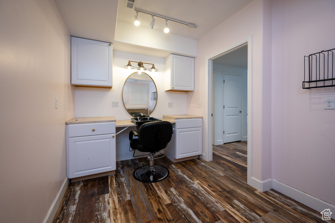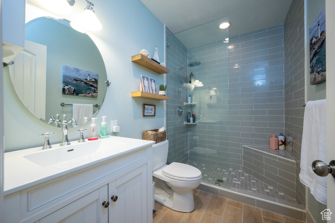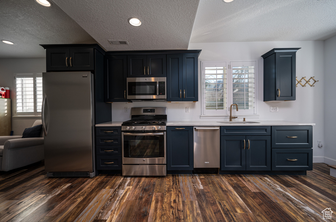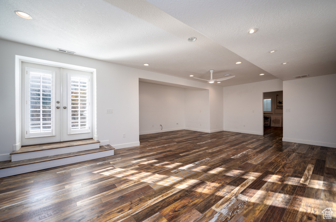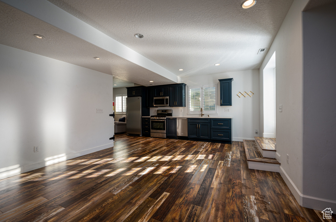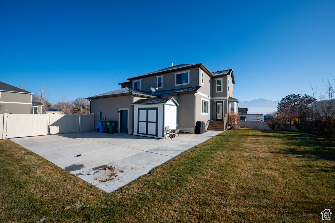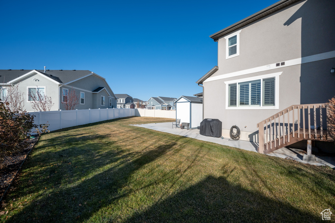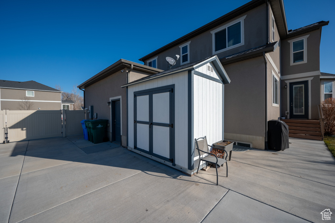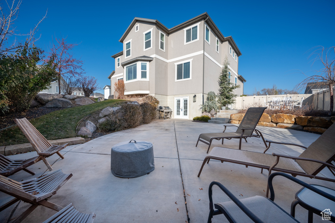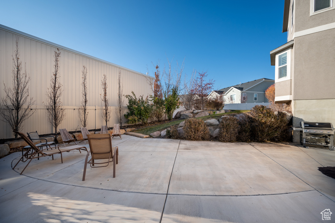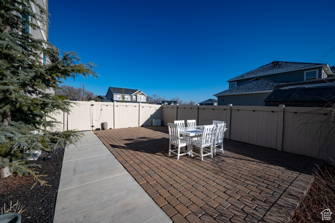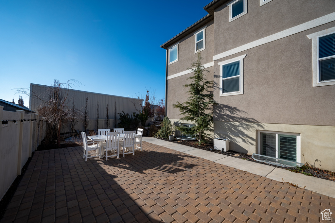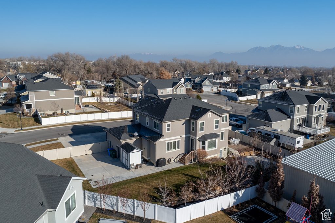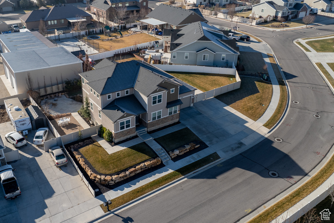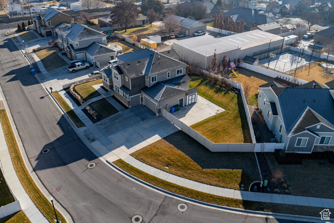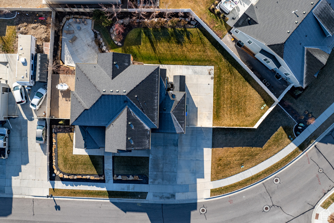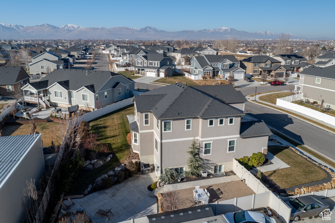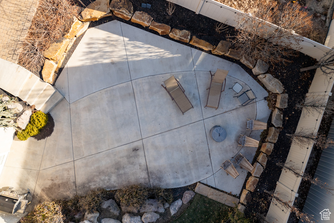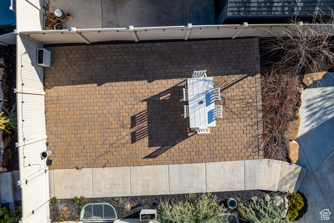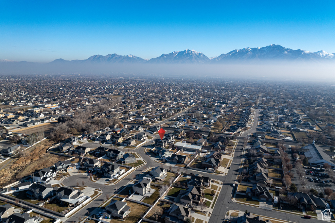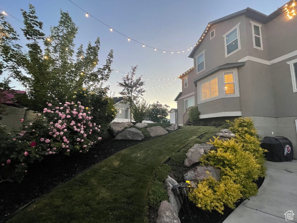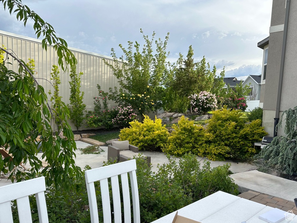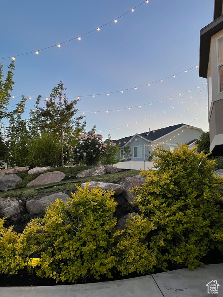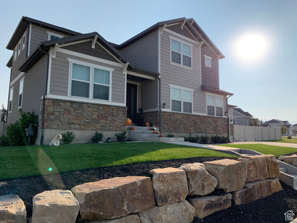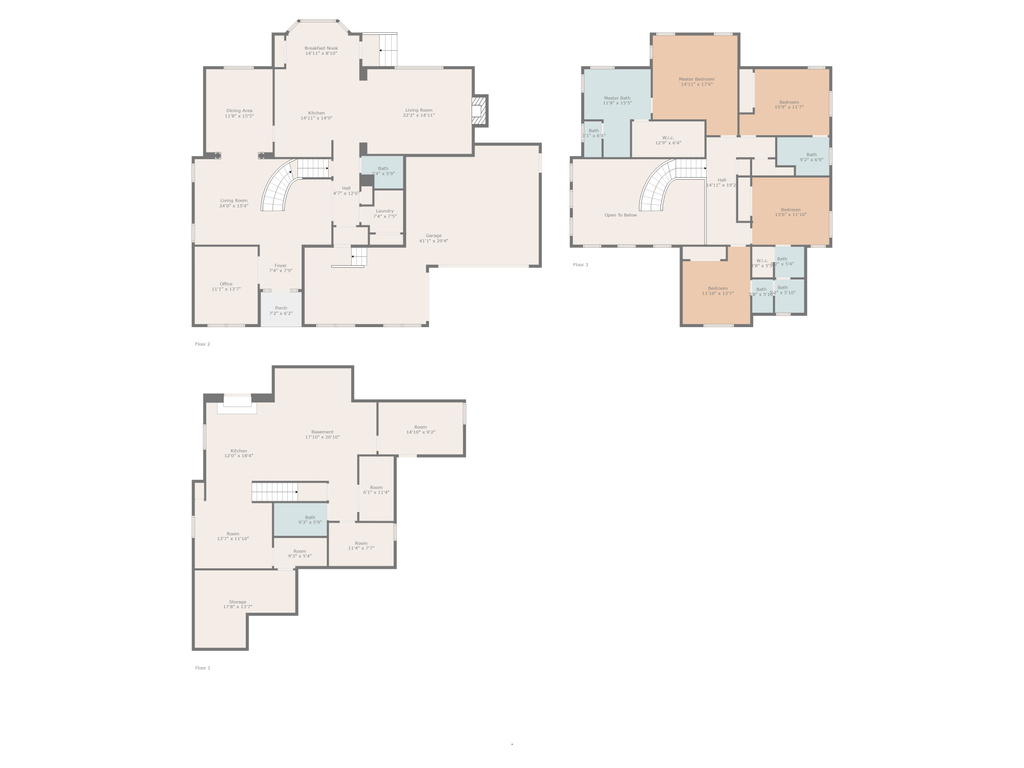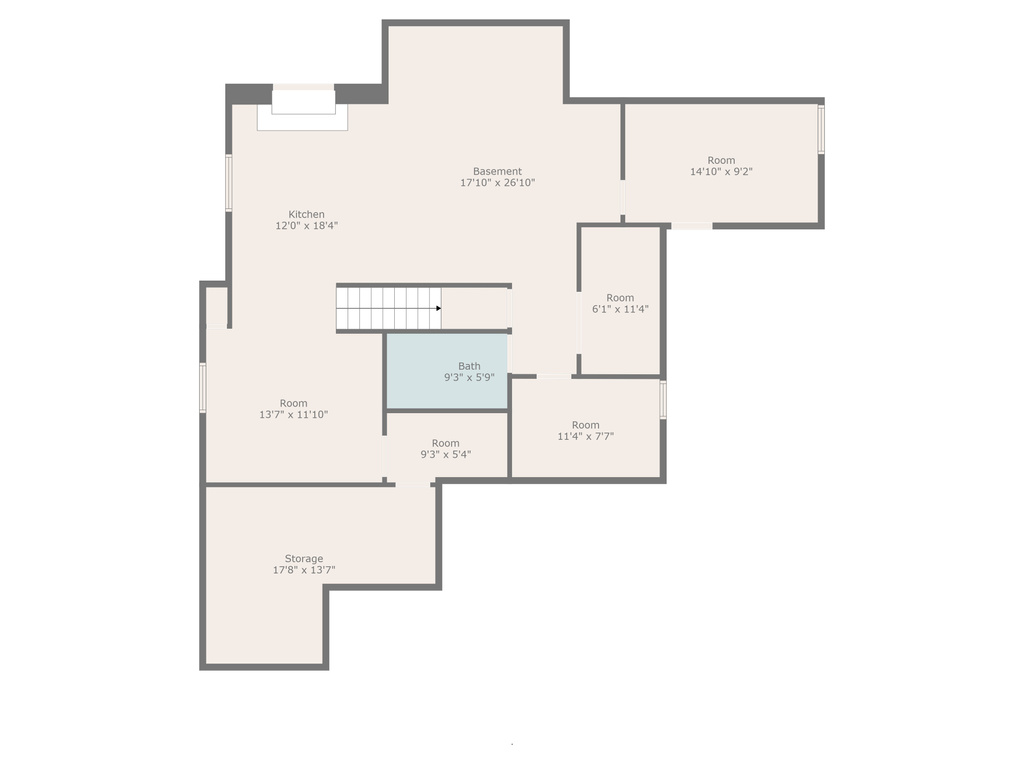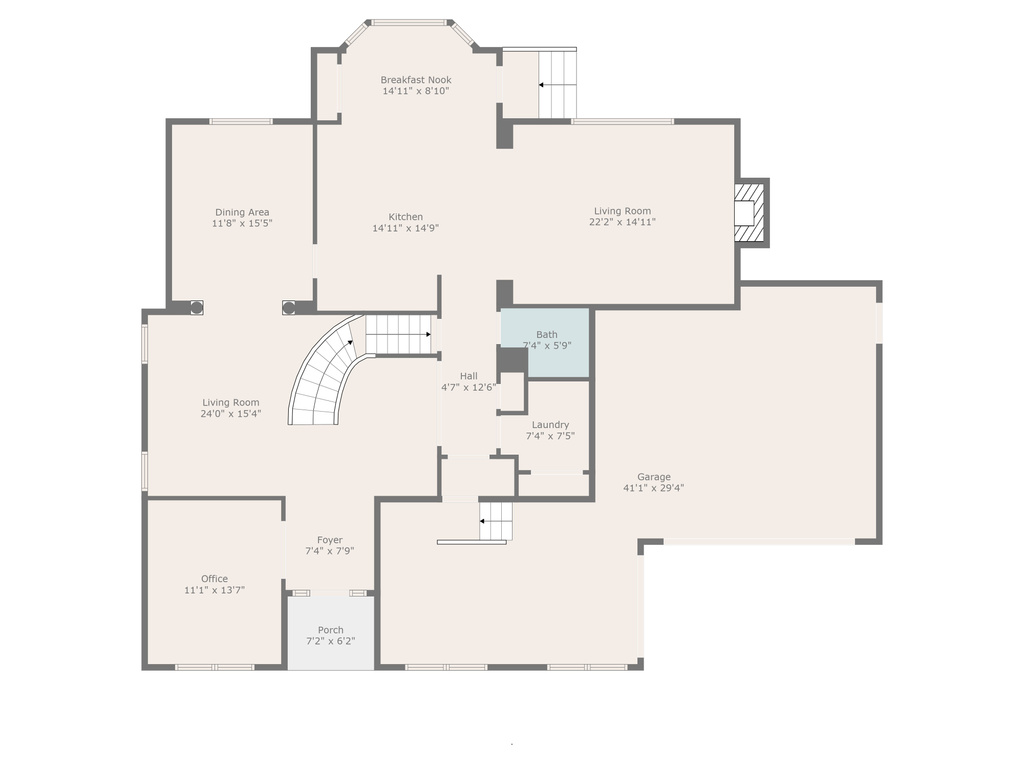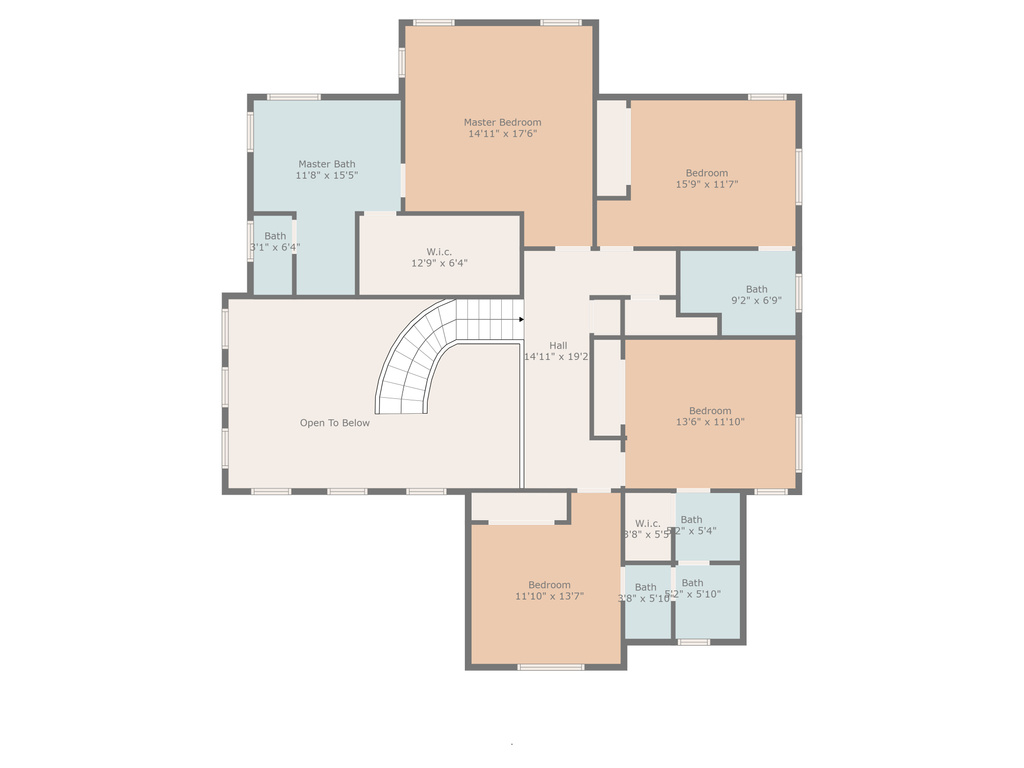Property Facts
Step into contemporary luxury with this outstanding home! A grand two-story entrance sets the stage, leading to a gourmet kitchen adorned with granite countertops and refined crown cabinets. Create cherished family memories, entertain in the formal living and dining areas, or concentrate in the study. The home features several smart upgrades for added convenience and style. Upstairs, indulge in an impressive master suite with a coffered ceiling and lavish bath. The walkout basement, accompanied by a second kitchen, elevates the home's functionality. Noteworthy attributes include a garage with an epoxy floor and an expansively landscaped and adaptable sizable yard. Welcome to a dwelling that effortlessly combines elegance with modern comforts!
Property Features
Interior Features Include
- Bath: Master
- Bath: Sep. Tub/Shower
- Closet: Walk-In
- Den/Office
- Gas Log
- Great Room
- Kitchen: Second
- Mother-in-Law Apt.
- Oven: Double
- Oven: Wall
- Range: Countertop
- Range: Gas
- Granite Countertops
- Smart Thermostat(s)
- Floor Coverings: Carpet; Hardwood; Tile
- Window Coverings: Blinds; Draperies; Plantation Shutters
- Air Conditioning: Central Air; Electric
- Heating: Forced Air; Gas: Central
- Basement: (100% finished) Full; Walkout
Exterior Features Include
- Exterior: Basement Entrance; Double Pane Windows; Sliding Glass Doors; Walkout; Patio: Open
- Lot: Fenced: Full; Sprinkler: Auto-Part; View: Mountain
- Landscape: Landscaping: Full; Terraced Yard
- Roof: Asphalt Shingles
- Exterior: Clapboard/Masonite; Stone; Stucco
- Patio/Deck: 2 Patio
- Garage/Parking: Attached; Opener
- Garage Capacity: 3
Inclusions
- Alarm System
- Ceiling Fan
- Dryer
- Microwave
- Range
- Refrigerator
- Storage Shed(s)
- Washer
- Window Coverings
- Smart Thermostat(s)
Other Features Include
- Amenities:
- Utilities: Gas: Connected; Power: Connected; Sewer: Public; Water: Connected
- Water: Culinary; Secondary
Zoning Information
- Zoning: 1114
Rooms Include
- 5 Total Bedrooms
- Floor 2: 4
- Basement 1: 1
- 5 Total Bathrooms
- Floor 2: 2 Full
- Floor 2: 1 Three Qrts
- Floor 1: 1 Half
- Basement 1: 1 Three Qrts
- Other Rooms:
- Floor 1: 1 Family Rm(s); 1 Den(s);; 1 Formal Living Rm(s); 1 Kitchen(s); 1 Bar(s); 1 Semiformal Dining Rm(s); 1 Laundry Rm(s);
- Basement 1: 1 Family Rm(s); 1 Kitchen(s);
Square Feet
- Floor 2: 1448 sq. ft.
- Floor 1: 1728 sq. ft.
- Basement 1: 1577 sq. ft.
- Total: 4753 sq. ft.
Lot Size In Acres
- Acres: 0.33
Buyer's Brokerage Compensation
3% - The listing broker's offer of compensation is made only to participants of UtahRealEstate.com.
Schools
Designated Schools
View School Ratings by Utah Dept. of Education
Nearby Schools
| GreatSchools Rating | School Name | Grades | Distance |
|---|---|---|---|
4 |
Rose Creek School Public Elementary |
K-6 | 0.74 mi |
4 |
Oquirrh Hills Middle School Public Middle School |
7-9 | 1.45 mi |
5 |
Riverton High School Public High School |
10-12 | 1.12 mi |
5 |
Paradigm High School Charter Middle School, High School |
7-12 | 0.51 mi |
4 |
Mountain West Montessori Academy Charter Elementary, Middle School |
K-9 | 0.78 mi |
6 |
Midas Creek School Public Elementary |
K-6 | 1.09 mi |
8 |
Daybreak School Public Elementary |
K-6 | 1.30 mi |
7 |
Southland School Public Elementary |
K-6 | 1.37 mi |
5 |
Monte Vista School Public Elementary |
K-6 | 1.51 mi |
4 |
South Hills Middle School Public Middle School |
7-9 | 1.56 mi |
7 |
Eastlake School Public Elementary |
K-6 | 1.57 mi |
NR |
D and K Day Care/Preschool Private Preschool, Elementary |
PK | 1.85 mi |
NR |
Jordan Academy For Technology & Careers South Public High School |
10-12 | 1.96 mi |
6 |
Rosamond School Public Elementary |
K-6 | 1.98 mi |
7 |
Early Light Academy At Daybreak Charter Elementary, Middle School |
K-9 | 2.03 mi |
Nearby Schools data provided by GreatSchools.
For information about radon testing for homes in the state of Utah click here.
This 5 bedroom, 5 bathroom home is located at 3659 W Roy Ln in Riverton, UT. Built in 2015, the house sits on a 0.33 acre lot of land and is currently for sale at $1,085,000. This home is located in Salt Lake County and schools near this property include Rose Creek Elementary School, South Hills Middle School, Riverton High School and is located in the Jordan School District.
Search more homes for sale in Riverton, UT.
Contact Agent
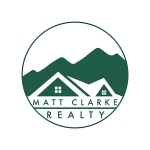
Listing Broker
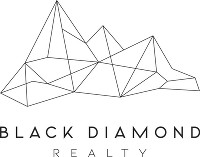
Black Diamond Realty
9672 S 700 E
#202
Salt Lake City, UT 84070
801-641-3698
