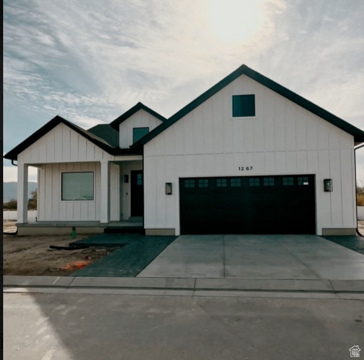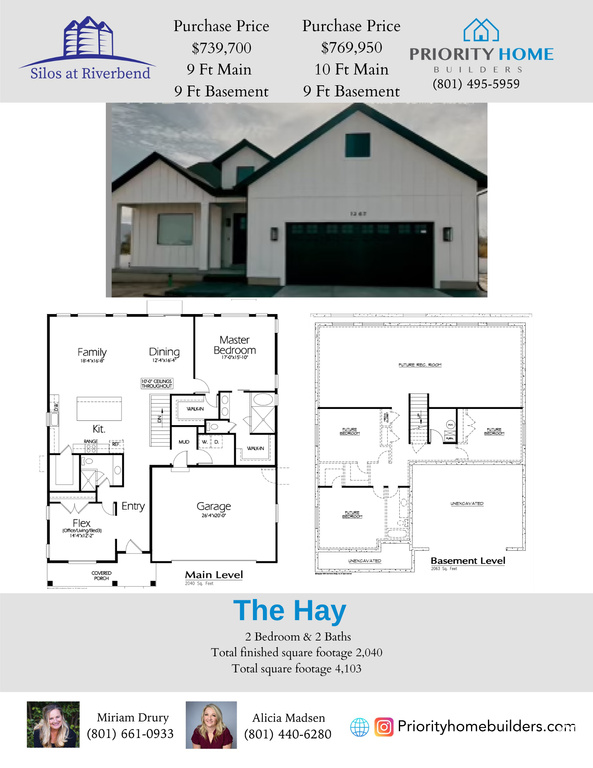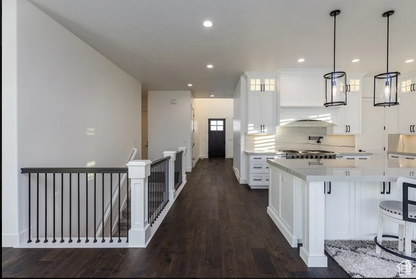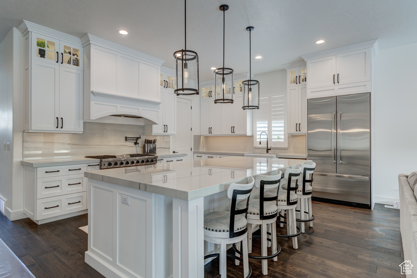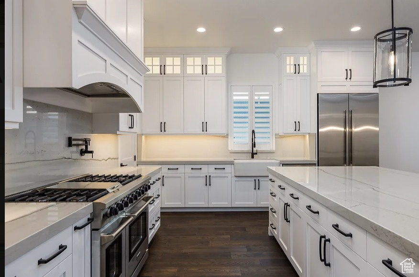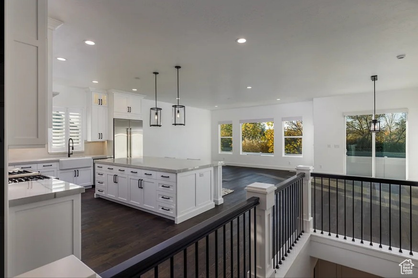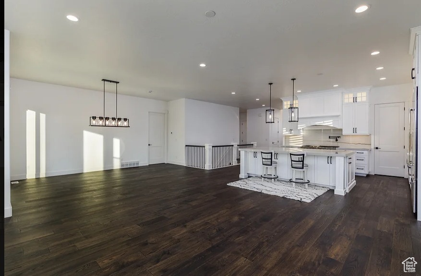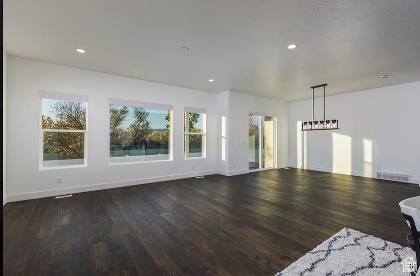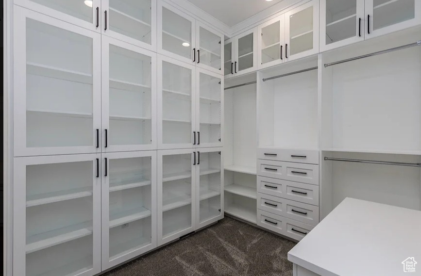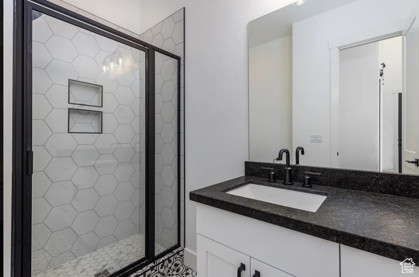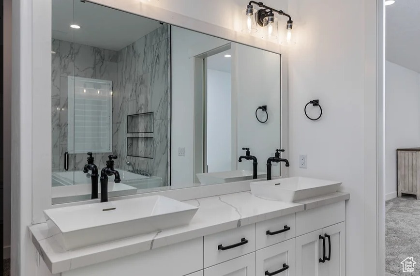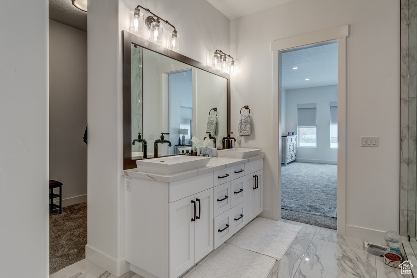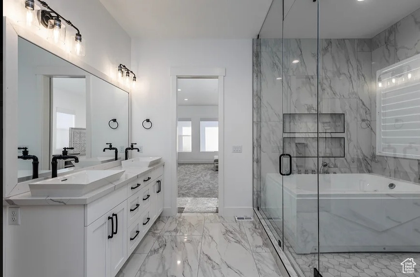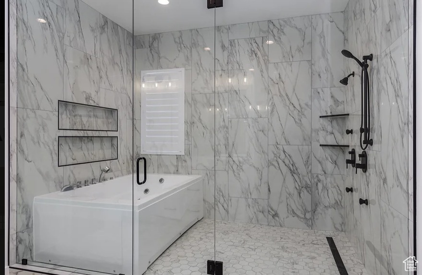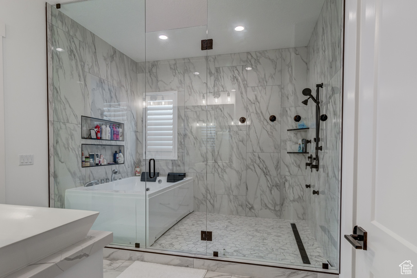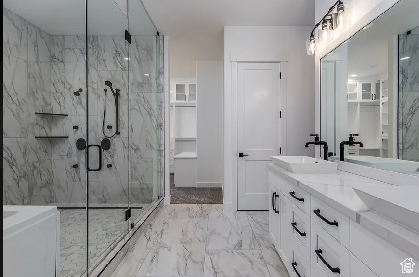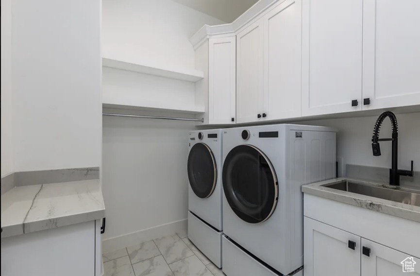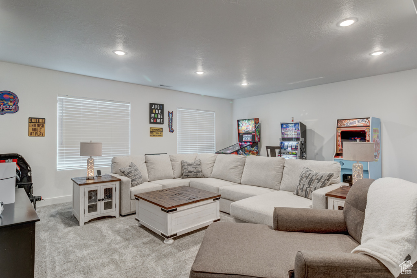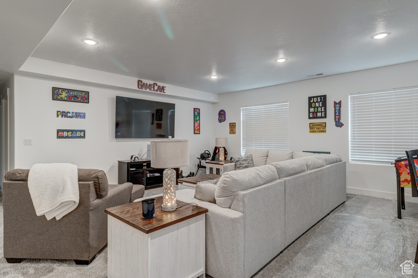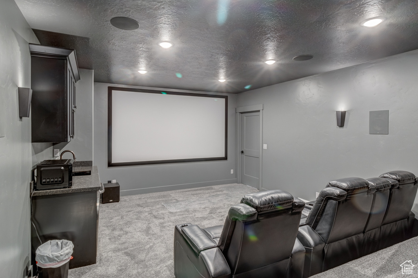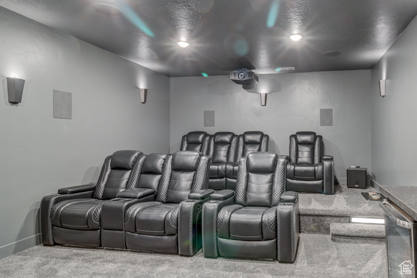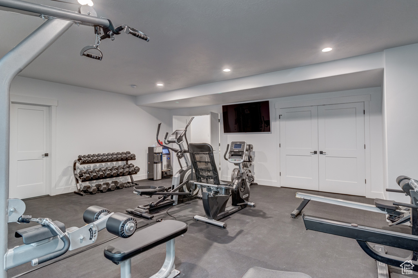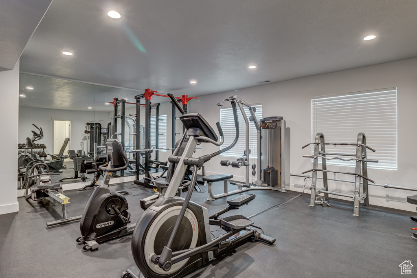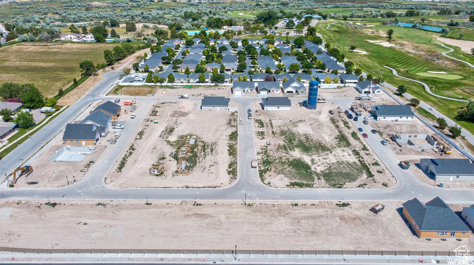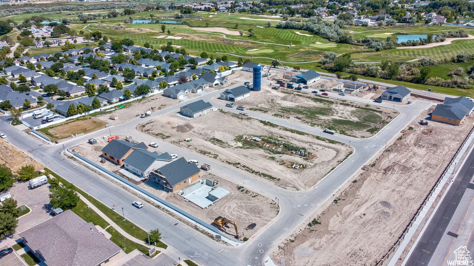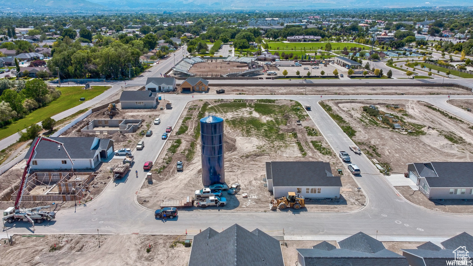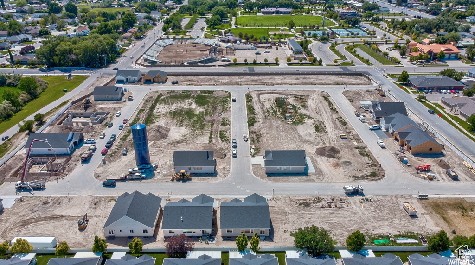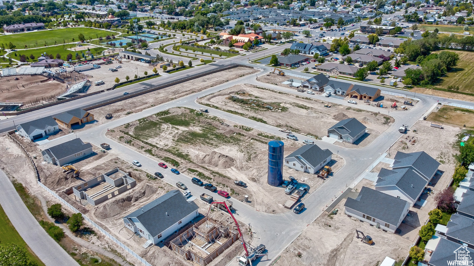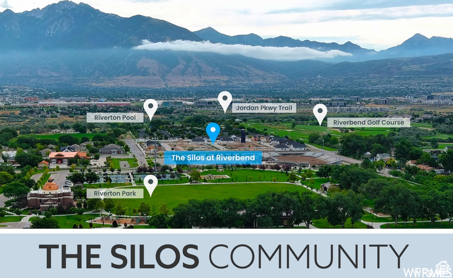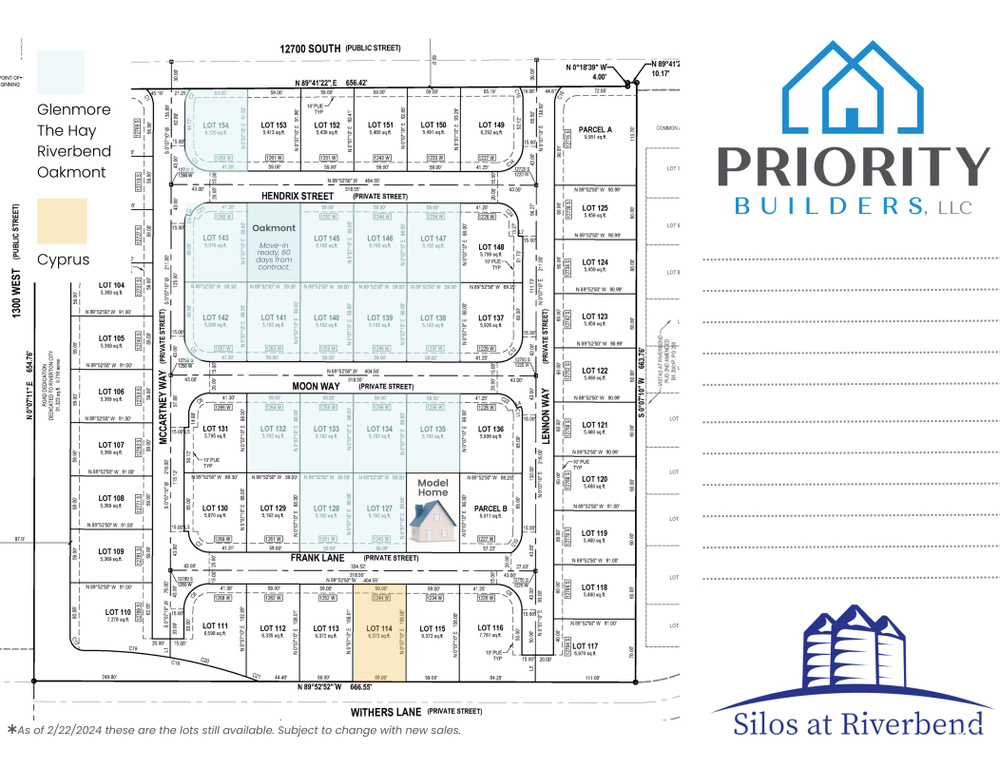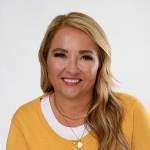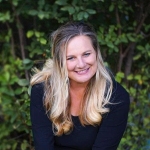Property Facts
THE HAY-- Lot # 127 is our NEWEST plan at Priority Builders!! This plan is designed for the Buyer looking for that perfect MASTER SUITE AND OPEN LIVING AREA. The Hay offers a HUGE WALK IN Shower with/Free Standing Tub and also has two Large Master Closets. It also offers an Open Flex Room/Office at the Entry. STANDARDS Included: Smart Home Package, 20 Can Lights, Soft Close Cabinets Doors and Drawers, Granite Countertops, Laminate Floors Entry and Kitchen, Tile in All Bathrooms with 2 Tone Paint this is ALL Standard!! Priority Builders is one of the only Builders out there that offers Buyers these amazing inclusions and also allows Buyers to make their own personal choices. Come choose your finishes and design your own custom home with Priority Builders. Incredible Builder and Location Don't Miss Out. Call Agents for more INFO.
Property Features
Interior Features Include
- Bath: Master
- Bath: Sep. Tub/Shower
- Closet: Walk-In
- Dishwasher, Built-In
- Disposal
- Granite Countertops
- Video Door Bell(s)
- Video Camera(s)
- Smart Thermostat(s)
- Floor Coverings: Carpet; Laminate; Tile
- Window Coverings: None
- Air Conditioning: Central Air; Electric
- Heating: Forced Air; >= 95% efficiency
- Basement: (5% finished) Full
Exterior Features Include
- Exterior: Double Pane Windows; Entry (Foyer); Porch: Open
- Lot:
- Landscape:
- Roof: Asphalt Shingles
- Exterior: Asphalt Shingles
- Garage/Parking: Opener; Storage Above
- Garage Capacity: 2
Inclusions
- Ceiling Fan
- Microwave
- Range
Other Features Include
- Amenities: Gas Dryer Hookup
- Utilities: Gas: Connected; Power: Connected; Sewer: Connected; Sewer: Public; Water: Connected
- Water: Irrigation; Irrigation: Pressure
HOA Information:
- $150/Monthly
- Transfer Fee: $500
Environmental Certifications
- Energy Star
Zoning Information
- Zoning:
Rooms Include
- 2 Total Bedrooms
- Floor 1: 2
- 2 Total Bathrooms
- Floor 1: 1 Full
- Floor 1: 1 Three Qrts
- Other Rooms:
- Floor 1: 1 Family Rm(s); 1 Kitchen(s); 1 Laundry Rm(s);
Square Feet
- Floor 1: 2040 sq. ft.
- Basement 1: 2040 sq. ft.
- Total: 4080 sq. ft.
Lot Size In Acres
- Acres: 0.14
Buyer's Brokerage Compensation
2.5% - The listing broker's offer of compensation is made only to participants of UtahRealEstate.com.
Schools
Designated Schools
View School Ratings by Utah Dept. of Education
Nearby Schools
| GreatSchools Rating | School Name | Grades | Distance |
|---|---|---|---|
6 |
Rosamond School Public Elementary |
K-6 | 1.03 mi |
4 |
Oquirrh Hills Middle School Public Middle School |
7-9 | 1.69 mi |
NR |
Jordan Academy For Technology & Careers South Public High School |
10-12 | 0.97 mi |
NR |
Concordia Learning Center Private Preschool, Elementary |
PK-3 | 0.71 mi |
NR |
Oxford Academy Private Elementary, Middle School, High School |
2-12 | 0.84 mi |
5 |
Riverton School Public Elementary |
K-6 | 1.04 mi |
8 |
Hawthorn Academy South Jordan Charter Elementary |
K-6 | 1.38 mi |
NR |
American Preparatory Academy Charter Elementary, Middle School, High School |
K-10 | 1.57 mi |
7 |
Southland School Public Elementary |
K-6 | 1.61 mi |
6 |
South Jordan School Public Elementary |
K-6 | 1.61 mi |
5 |
American Preparatory Academy - Draper #3 Charter Middle School, High School |
7-12 | 1.72 mi |
NR |
Stillwater Academy Private Middle School, High School |
7-12 | 1.73 mi |
6 |
Summit Academy - Bluffdale Charter Elementary |
K-6 | 1.79 mi |
5 |
Riverton High School Public High School |
10-12 | 1.81 mi |
NR |
American Heritage of South Jordan Private Preschool, Elementary, Middle School, High School |
PK-12 | 1.84 mi |
Nearby Schools data provided by GreatSchools.
For information about radon testing for homes in the state of Utah click here.
This 2 bedroom, 2 bathroom home is located at 1258 W Frank Ln #127 in Riverton, UT. Built in 2024, the house sits on a 0.14 acre lot of land and is currently for sale at $739,700. This home is located in Salt Lake County and schools near this property include Riverton Elementary School, Oquirrh Hills Middle School, Riverton High School and is located in the Jordan School District.
Search more homes for sale in Riverton, UT.
Listing Broker

Century 21 Everest
6925 S Union Park Center
Suite 120
Midvale, UT 84047
801-449-3000
