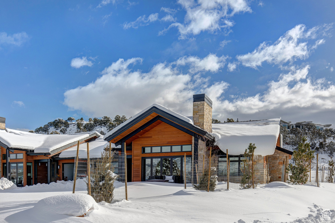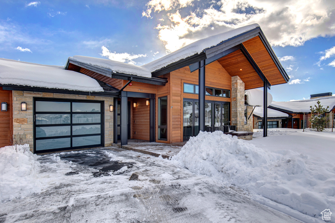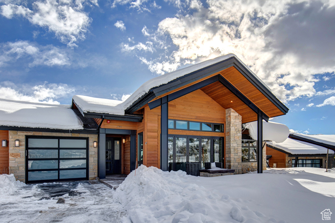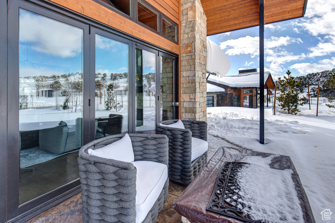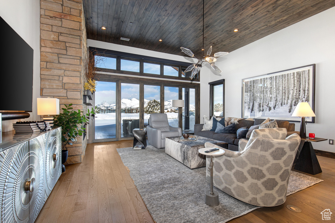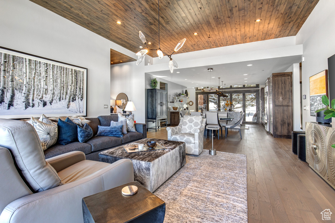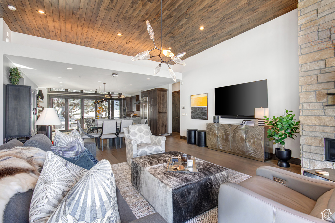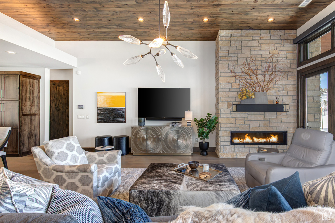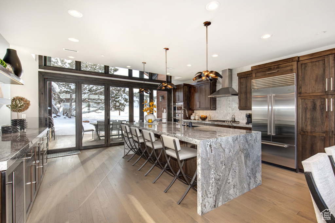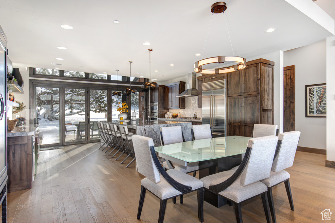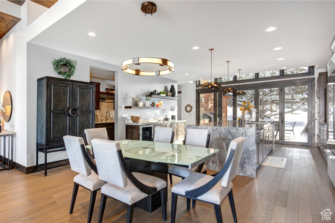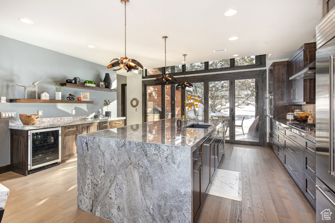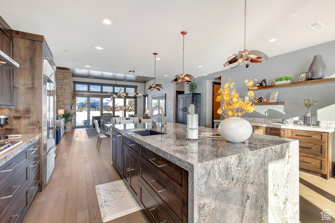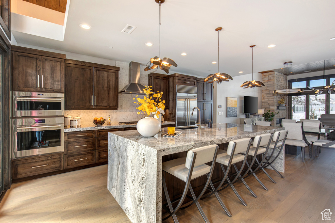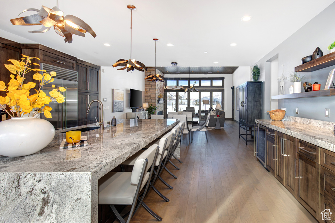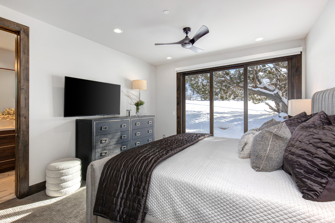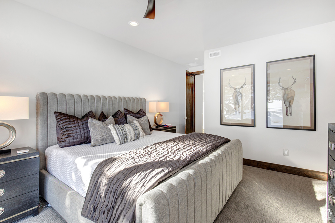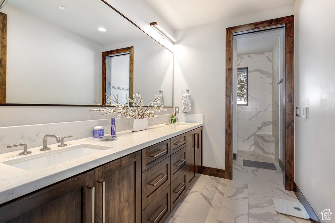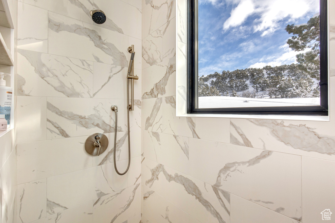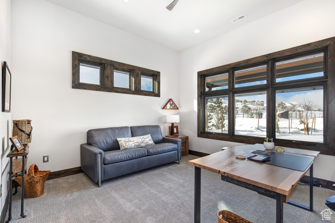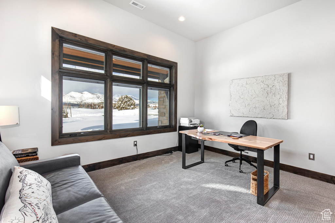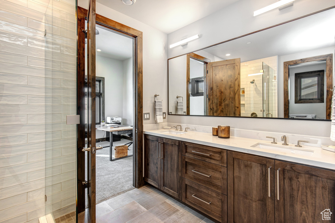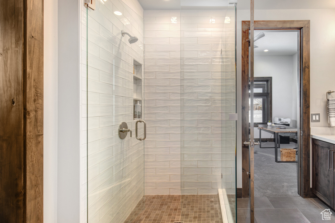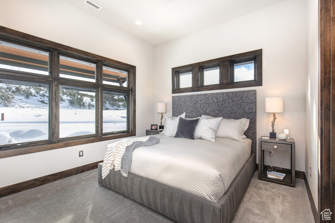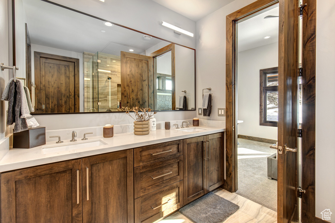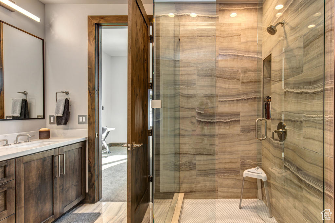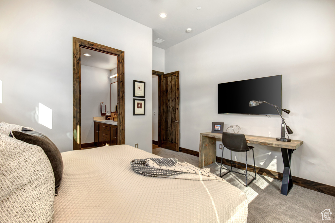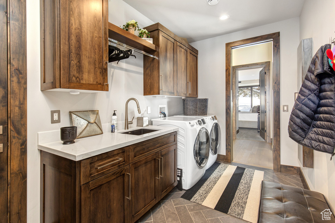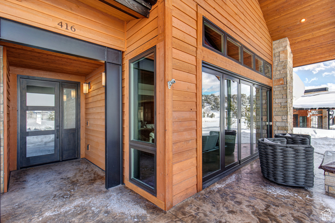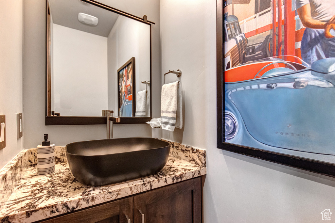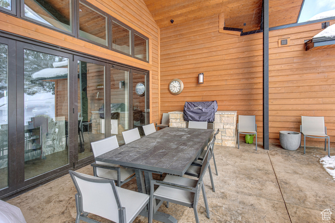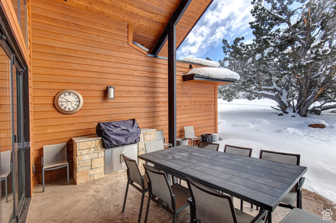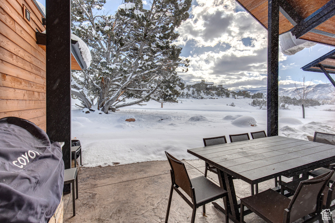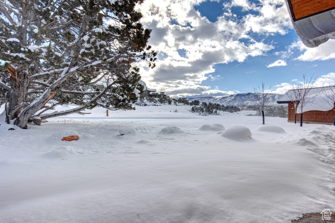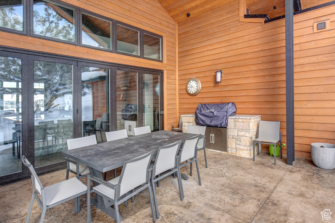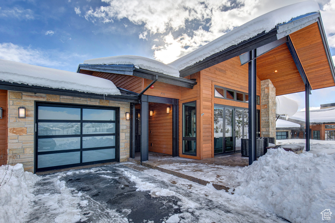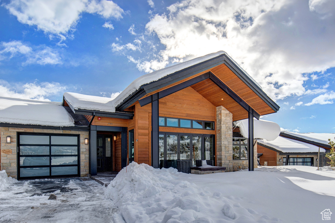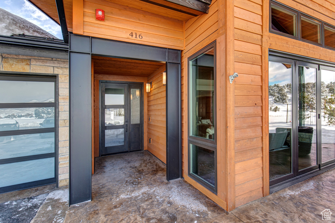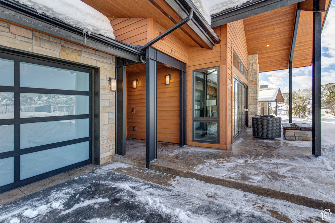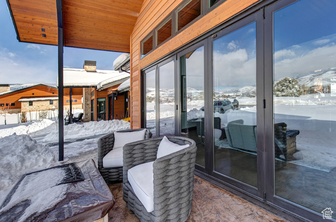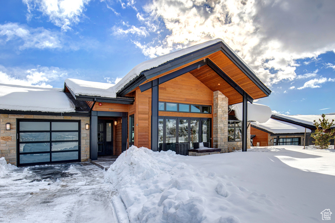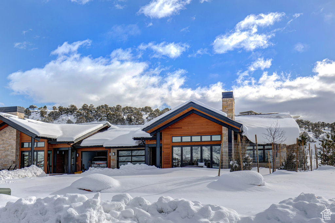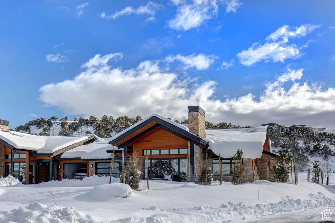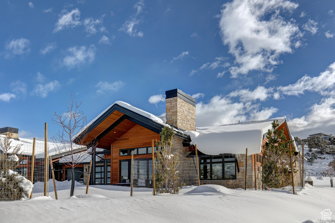Property Facts
Indulge in the epitome of luxury living with this remarkable Village Center Cabin nestled in the prestigious Red Ledges community. Step inside and experience the perfect blend of elegance and functionality. The open floor plan seamlessly connects the Great Room, adorned with charming tongue and groove ceilings and a cozy stone fireplace, creating a warm and inviting atmosphere. Cooking becomes a delight in the open kitchen equipped with top-of-the-line Woolf appliances and Sub-Zero refrigerator. Dine in style at the expansive dining room table surrounded by windows or take it outdoors to the private patio, offering breathtaking views of lush trees and rolling mountains. A secondary covered patio with magnificent mountain views will keep you warm and cozy with the stone firepit. Convenience meets sophistication on the main level, featuring the primary suite, a convenient laundry room, and a powder room. Luxury continues with 2 additional en-suite bedrooms and a spacious family room boasting 11-ft high ceilings. Entertaining is effortless with coffee and wine bar that caters to your refined lifestyle. The Homeowners Association takes care of landscaping and snow removal, ensuring you have more time to relish the exclusive lifestyle Red Ledges provides. Modern touches include a spacious garage with EV chargers, adding convenience and sustainability to your daily life. Enhancing the allure of this extraordinary residence, a buyer-paid deposit opens the door to a Golf Park membership, offering access to exclusive amenities. The seamless inclusion of furnishings and accessories in the sale adds the final touch, allowing you to move into your dream home without a hassle. Don't miss the chance to make this Fairway Cottage your haven of luxury and comfort.
Property Features
Interior Features Include
- See Remarks
- Alarm: Security
- Bar: Dry
- Closet: Walk-In
- Dishwasher, Built-In
- Disposal
- Gas Log
- Great Room
- Oven: Double
- Oven: Gas
- Range: Gas
- Range/Oven: Built-In
- Granite Countertops
- Video Door Bell(s)
- Video Camera(s)
- Smart Thermostat(s)
- Floor Coverings: Carpet; Hardwood; Tile
- Window Coverings: Full; Shades
- Air Conditioning: Central Air; Gas
- Heating: Forced Air; Radiant: In Floor
- Basement: (0% finished) None/Crawl Space
Exterior Features Include
- Exterior: See Remarks; Entry (Foyer); Patio: Covered; Sliding Glass Doors; Triple Pane Windows
- Lot: Road: Paved; Sprinkler: Auto-Part; Terrain, Flat; View: Mountain; View: Valley; Drip Irrigation: Auto-Full; View: Red Rock
- Landscape: Landscaping: Full
- Roof: Composition; Metal
- Exterior: Stone; Metal; Other Wood
- Patio/Deck: 1 Patio
- Garage/Parking: 2 Car Deep (Tandem); Attached; Opener
- Garage Capacity: 2
Inclusions
- See Remarks
- Ceiling Fan
- Compactor
- Dryer
- Gas Grill/BBQ
- Humidifier
- Microwave
- Range
- Range Hood
- Refrigerator
- Washer
- Window Coverings
- Video Door Bell(s)
- Video Camera(s)
- Smart Thermostat(s)
Other Features Include
- Amenities: Cable Tv Available; Clubhouse; Exercise Room; Gas Dryer Hookup; Gated Community; Home Warranty; Park/Playground; Swimming Pool; Tennis Court
- Utilities: Gas: Connected; Power: Connected; Sewer: Connected; Sewer: Public; Water: Connected; Water: Not Connected
- Water: Culinary
- Community Pool
- Project Restrictions
HOA Information:
- $9800/Annually
- Transfer Fee: 0.50%
- Biking Trails; Club House; Concierge; Controlled Access; Fire Pit; Gated; Golf Course; Gym Room; Hiking Trails; Horse Trails; On Site Security; On Site Property Mgmt; Pets Permitted; Picnic Area; Playground; Pool; Security; Snow Removal; Tennis Court
Zoning Information
- Zoning:
Rooms Include
- 3 Total Bedrooms
- Floor 1: 3
- 4 Total Bathrooms
- Floor 1: 3 Full
- Floor 1: 1 Half
- Other Rooms:
- Floor 1: 1 Family Rm(s); 1 Kitchen(s); 1 Semiformal Dining Rm(s); 1 Laundry Rm(s);
Square Feet
- Floor 1: 2463 sq. ft.
- Total: 2463 sq. ft.
Lot Size In Acres
- Acres: 0.11
Buyer's Brokerage Compensation
3% - The listing broker's offer of compensation is made only to participants of UtahRealEstate.com.
Schools
Designated Schools
View School Ratings by Utah Dept. of Education
Nearby Schools
| GreatSchools Rating | School Name | Grades | Distance |
|---|---|---|---|
8 |
Old Mill School Public Preschool, Elementary |
PK | 1.03 mi |
5 |
Timpanogos Middle School Public Middle School |
6-8 | 1.03 mi |
4 |
Wasatch High School Public High School |
9-12 | 1.60 mi |
6 |
J.R. Smith School Public Preschool, Elementary |
PK | 1.49 mi |
NR |
Wasatch Learning Academy Public Elementary, Middle School |
K-8 | 1.58 mi |
NR |
Wasatch District Preschool, Elementary, Middle School, High School |
1.58 mi | |
NR |
Wasatch Mount Junior High School Public Middle School |
8-9 | 1.80 mi |
7 |
Daniels Canyon School Public Preschool, Elementary |
PK | 2.27 mi |
5 |
Heber Valley School Public Preschool, Elementary |
PK | 2.47 mi |
4 |
Rocky Mountain Middle School Public Middle School |
6-8 | 2.58 mi |
9 |
Midway School Public Preschool, Elementary |
PK | 4.83 mi |
NR |
Soldier Hollow Charter School Charter Preschool, Elementary, Middle School |
PK | 5.27 mi |
NR |
South Summit District Preschool, Elementary, Middle School, High School |
9.24 mi | |
7 |
South Summit Middle School Public Elementary, Middle School |
5-8 | 9.39 mi |
4 |
South Summit School Public Preschool, Elementary |
PK | 9.54 mi |
Nearby Schools data provided by GreatSchools.
For information about radon testing for homes in the state of Utah click here.
This 3 bedroom, 4 bathroom home is located at 416 N Red Ledges Way #VCC-5 in Heber City, UT. Built in 2021, the house sits on a 0.11 acre lot of land and is currently for sale at $2,150,000. This home is located in Wasatch County and schools near this property include J R Smith Elementary School, Timpanogos Middle Middle School, Wasatch High School and is located in the Wasatch School District.
Search more homes for sale in Heber City, UT.
Listing Broker
1790 Bonanza Drive
Park City, UT 84060
435-649-0891
