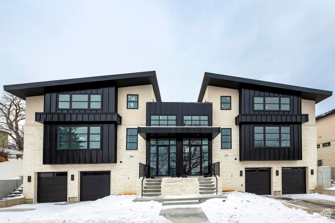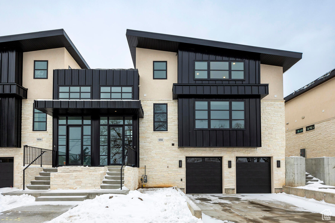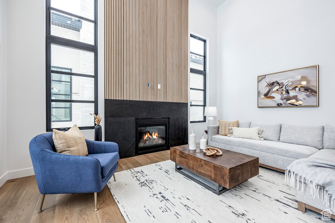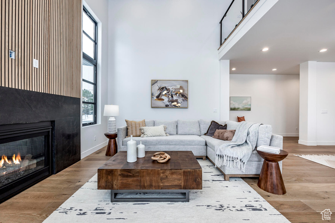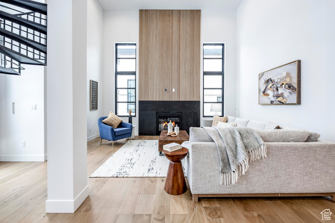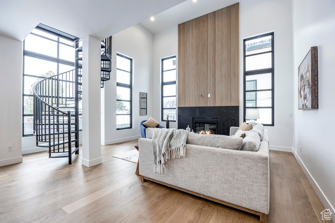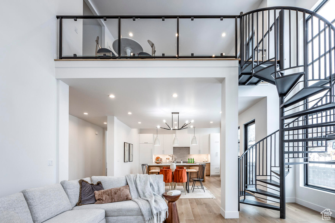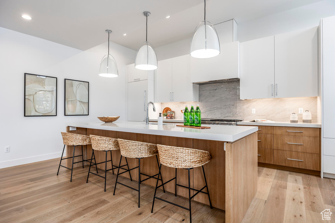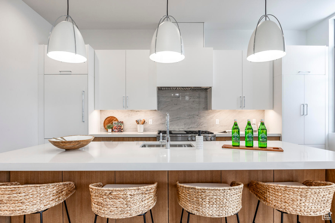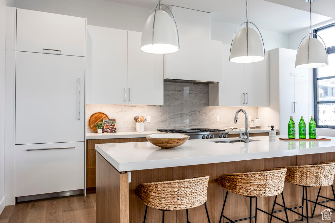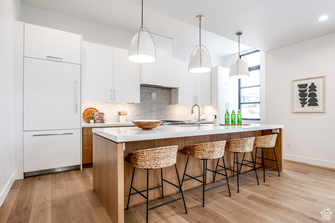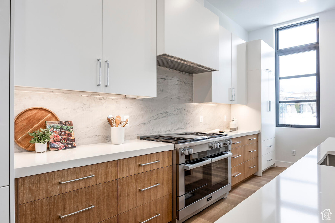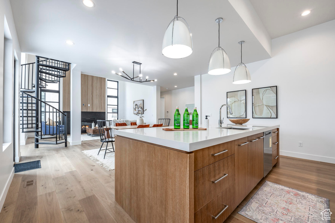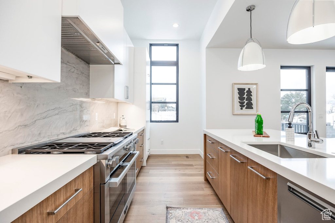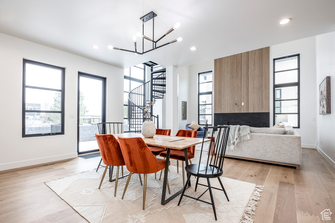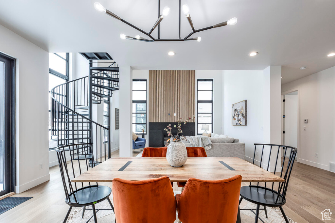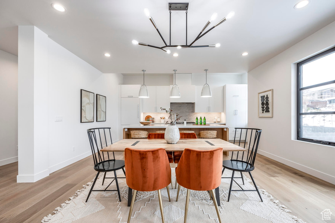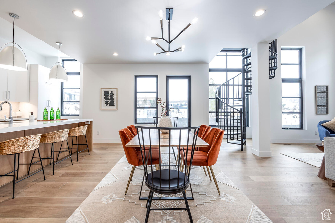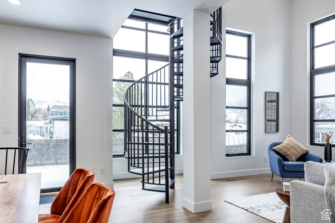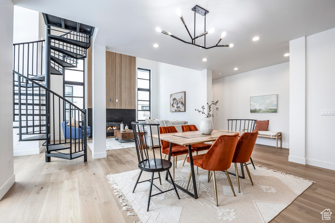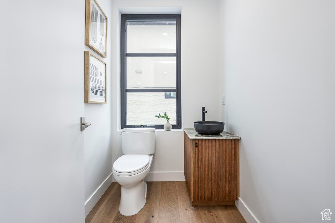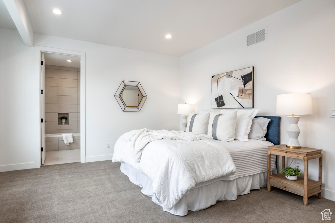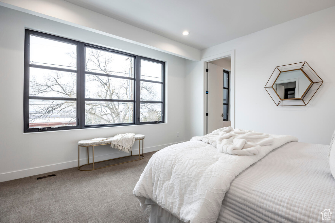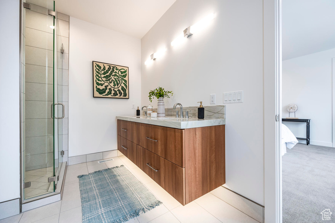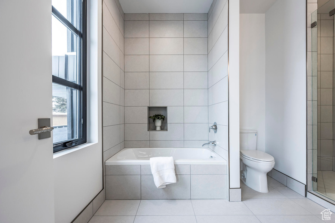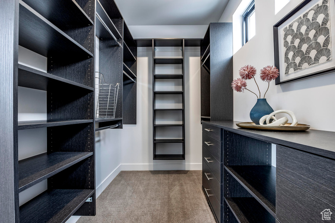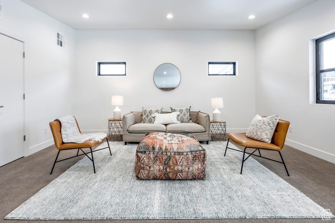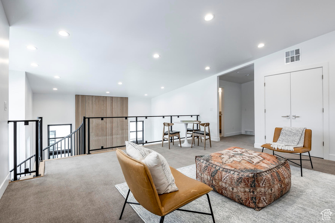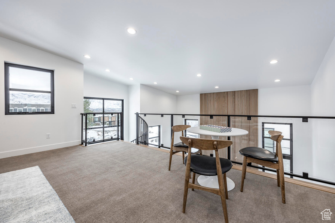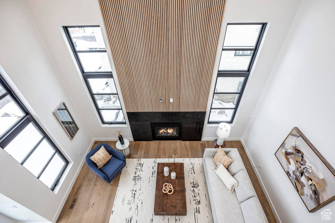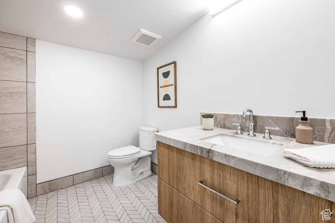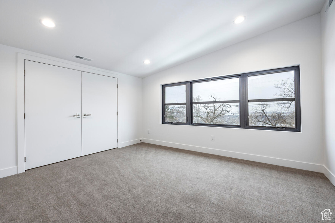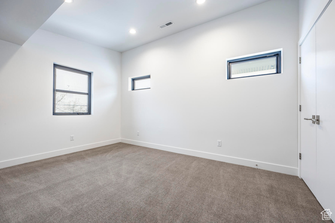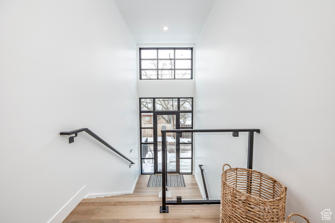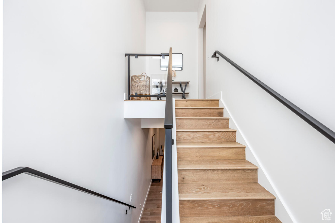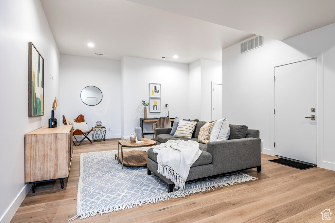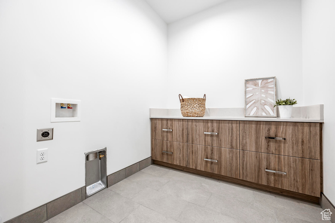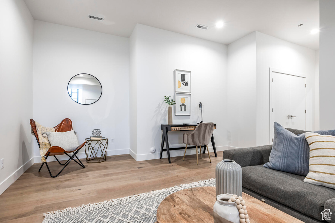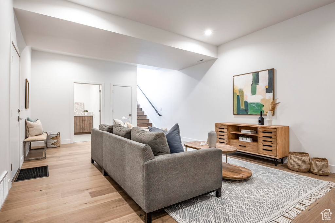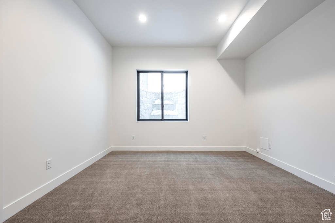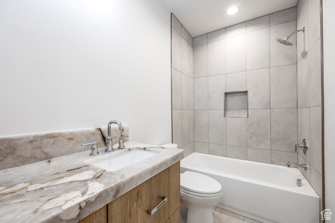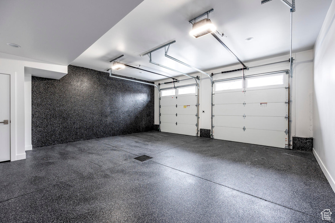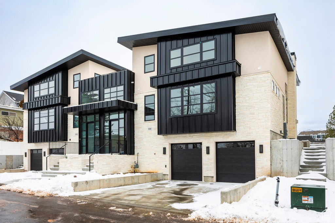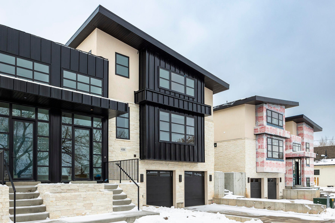Property Facts
Modern luxury new construction perched high above downtown Salt Lake City. Breathtaking views of the valley and surrounding mountains yet minutes from all that downtown has to offer. This twin home features an open concept floor plan, soaring ceilings, a gourmet kitchen with high-end Miele stainless appliances, an open living/dining area, and a spacious primary suite plus a guest bath. The upper level is accessed by a dramatic spiral staircase which opens to an open flex entertainment room/den with views,, two additional bedrooms with valley views, and a full bathroom. The lower level includes an entertainment/family room, bedroom, full bathroom, laundry room, and attached two-car garage. The backyard is private and has a concrete patio for entertaining and plenty of space for a garden or grass area. This home has all the bells and whistles, including two furnaces, high-end Anderson Windows and doors, an exceptional kitchen, honed marble fireplace surround, and epoxy garage flooring.
Property Features
Interior Features Include
- Bath: Master
- Closet: Walk-In
- Den/Office
- Dishwasher, Built-In
- Disposal
- Gas Log
- Oven: Double
- Range/Oven: Built-In
- Vaulted Ceilings
- Floor Coverings: See Remarks; Carpet; Tile
- Air Conditioning: Central Air; Electric
- Heating: Forced Air
- Basement: (99% finished) Partial
Exterior Features Include
- Exterior: Secured Parking; Sliding Glass Doors; Patio: Open
- Lot: Sprinkler: Auto-Full; View: Valley
- Landscape: Landscaping: Full
- Roof: Membrane
- Exterior: Aluminum; Stone; Stucco
- Patio/Deck: 1 Patio
- Garage/Parking: Attached; Opener
- Garage Capacity: 2
Inclusions
- Microwave
- Range
- Range Hood
- Refrigerator
Other Features Include
- Amenities:
- Utilities: Gas: Connected; Power: Connected; Sewer: Connected; Sewer: Public; Water: Connected
- Water: Culinary
Zoning Information
- Zoning:
Rooms Include
- 4 Total Bedrooms
- Floor 2: 2
- Floor 1: 1
- Basement 1: 1
- 4 Total Bathrooms
- Floor 2: 1 Full
- Floor 1: 1 Full
- Floor 1: 1 Half
- Basement 1: 1 Full
- Other Rooms:
- Floor 2: 1 Family Rm(s);
- Floor 1: 1 Family Rm(s); 1 Bar(s); 1 Semiformal Dining Rm(s);
- Basement 1: 1 Family Rm(s); 1 Laundry Rm(s);
Square Feet
- Floor 2: 851 sq. ft.
- Floor 1: 1501 sq. ft.
- Basement 1: 865 sq. ft.
- Total: 3217 sq. ft.
Lot Size In Acres
- Acres: 0.09
Buyer's Brokerage Compensation
3% - The listing broker's offer of compensation is made only to participants of UtahRealEstate.com.
Schools
Designated Schools
View School Ratings by Utah Dept. of Education
Nearby Schools
| GreatSchools Rating | School Name | Grades | Distance |
|---|---|---|---|
NR |
Washington School Public Preschool, Elementary |
PK | 0.57 mi |
5 |
West High School Public Middle School, High School |
7-12 | 0.97 mi |
3 |
East High School Public High School |
9-12 | 2.52 mi |
NR |
Madeleine Choir School Private Preschool, Elementary, Middle School |
PK-8 | 0.73 mi |
NR |
Open Classroom Charter Elementary, Middle School |
K-8 | 0.76 mi |
NR |
Salt Lake District Preschool, Elementary, Middle School, High School |
1.03 mi | |
NR |
Salt Lake Virtual School Public Middle School, High School |
7-12 | 1.03 mi |
8 |
Ensign School Public Preschool, Elementary |
PK | 1.14 mi |
6 |
City Academy Charter Middle School, High School |
7-12 | 1.20 mi |
NR |
Odyssey House Childrens Services (YIC) Public Middle School, High School |
7-12 | 1.26 mi |
3 |
Salt Lake Center for Science Education Bryant Public Middle School |
7-8 | 1.28 mi |
NR |
K12 International Academy Private Elementary, Middle School, High School |
K-12 | 1.42 mi |
NR |
The Keystone School Private Middle School, High School |
6-12 | 1.42 mi |
3 |
Jackson School Public Preschool, Elementary |
PK | 1.56 mi |
NR |
M Lynn Bennion School Public Preschool, Elementary |
PK | 1.71 mi |
Nearby Schools data provided by GreatSchools.
For information about radon testing for homes in the state of Utah click here.
This 4 bedroom, 4 bathroom home is located at 656 N East Capitol St in Salt Lake City, UT. Built in 2023, the house sits on a 0.09 acre lot of land and is currently for sale at $1,950,000. This home is located in Salt Lake County and schools near this property include Washington Elementary School, Bryant Middle School, West High School and is located in the Salt Lake School District.
Search more homes for sale in Salt Lake City, UT.
Contact Agent

Listing Broker
1260 East Stringham Avenue
Suite 100
Salt Lake City, UT 84106
801-467-2100
