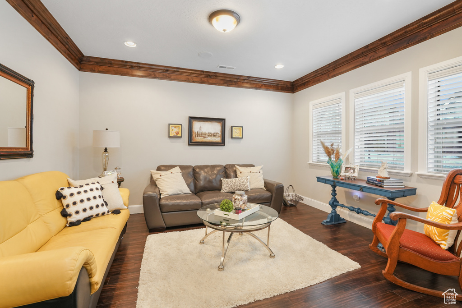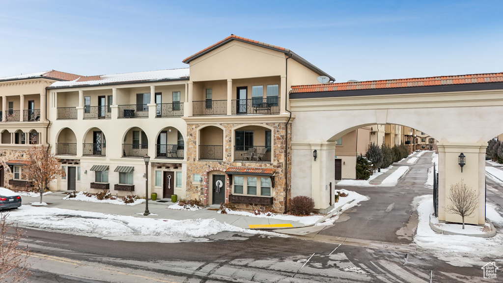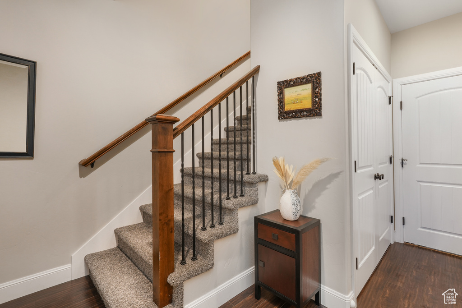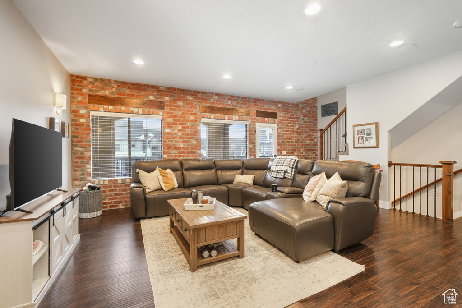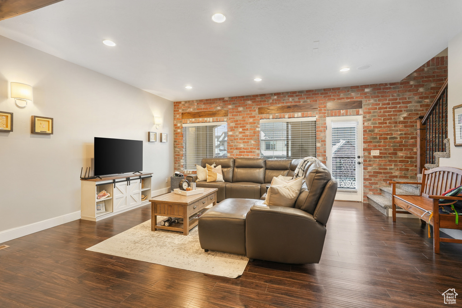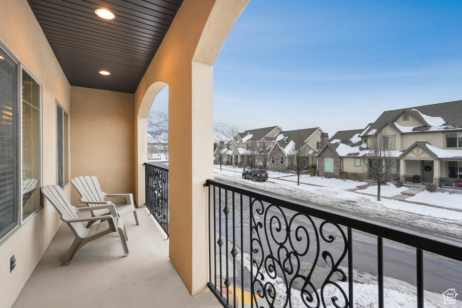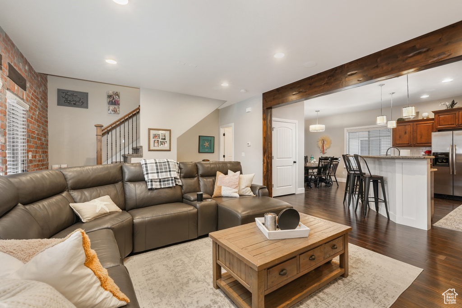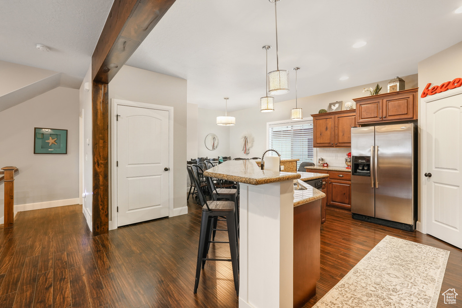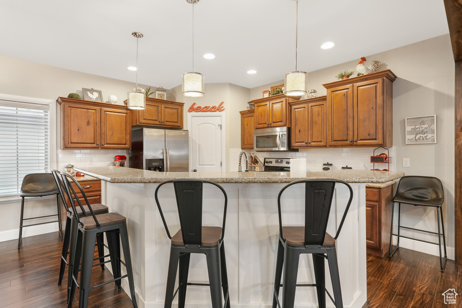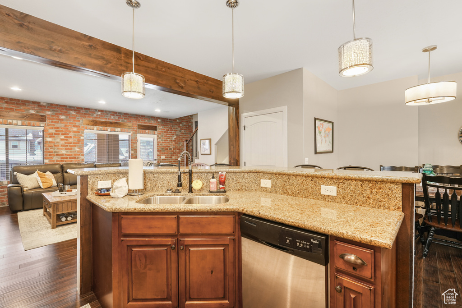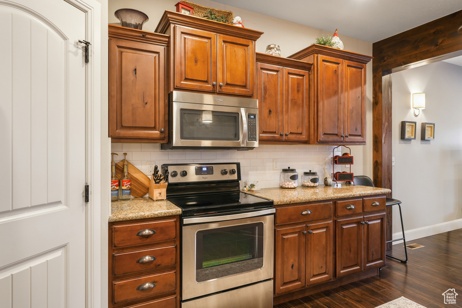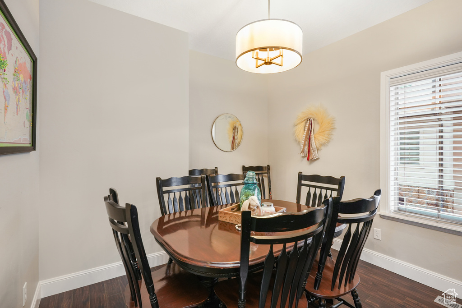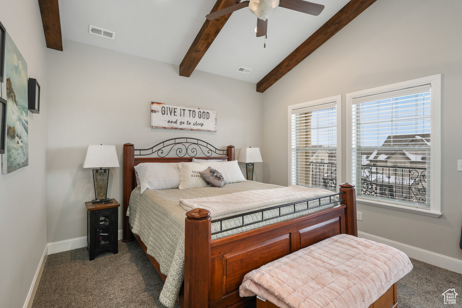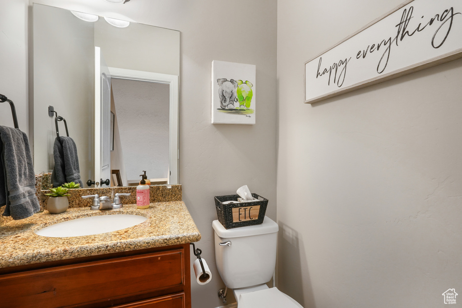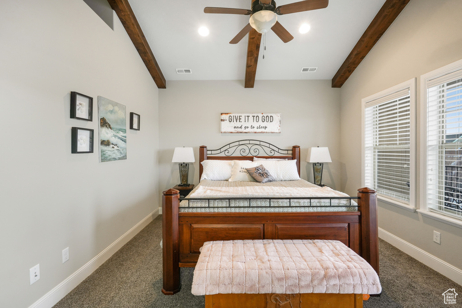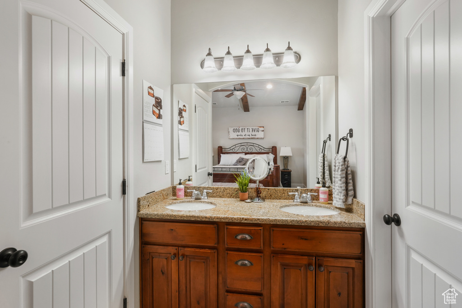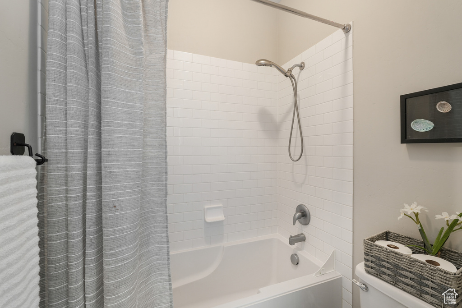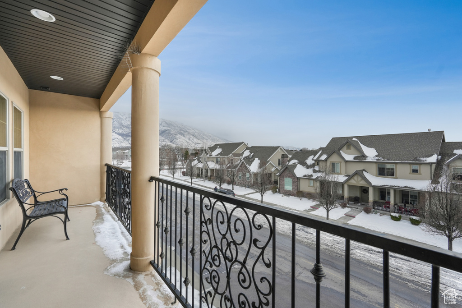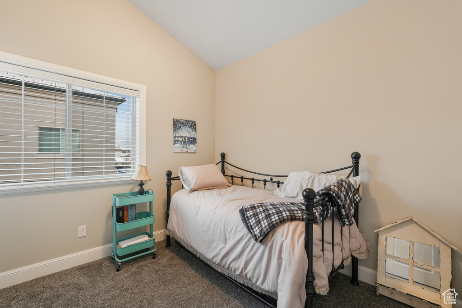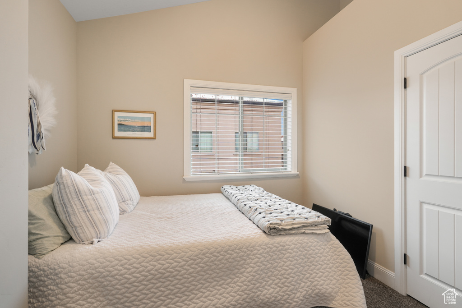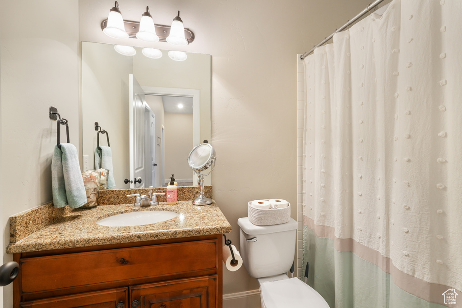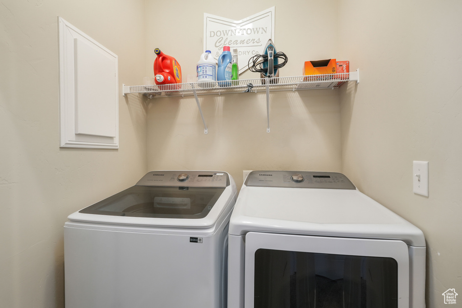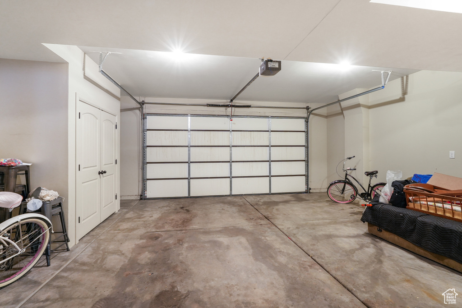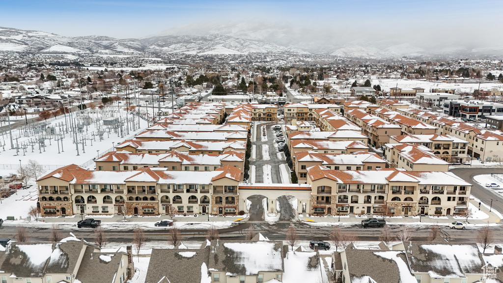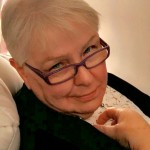Property Facts
Reduced $30,000 for quick sale. Outside/corner unit faces tree-lined residential street w/street parking & street entrance + city park & mountain views. MINT condition w/new paint, carpet & fixtures, 3 bedrooms, 3 baths, 2 balconies, 2-car garage. Shopping, dining, I-15 nearby. Staged for your showing pleasure. Some furniture & appliances for sale. Text Realtor for front door code.
Property Features
Interior Features Include
- Bath: Master
- Closet: Walk-In
- Dishwasher, Built-In
- Range/Oven: Free Stdng.
- Vaulted Ceilings
- Granite Countertops
- Floor Coverings: Carpet; Hardwood; Tile
- Window Coverings: Blinds; Full
- Air Conditioning: Central Air; Electric
- Heating: Forced Air; Gas: Central
- Basement: (0% finished) Slab
Exterior Features Include
- Exterior: Balcony; Double Pane Windows; Outdoor Lighting; Patio: Covered
- Lot: Curb & Gutter; Road: Paved; Sidewalks; Terrain, Flat; View: Mountain
- Landscape: Landscaping: Full; Xeriscaped
- Roof: Tile
- Exterior: Stone; Stucco
- Patio/Deck: 2 Deck
- Garage/Parking: Built-In; Opener
- Garage Capacity: 2
Inclusions
- Ceiling Fan
- Microwave
- Range
- Refrigerator
- Window Coverings
Other Features Include
- Amenities: Clubhouse; Electric Dryer Hookup; Gated Community; Park/Playground; Swimming Pool
- Utilities: Gas: Connected; Power: Connected; Sewer: Connected; Sewer: Public; Water: Connected
- Water: Culinary
- Pool
- Spa
- Community Pool
HOA Information:
- $200/Monthly
- Transfer Fee: $1000
- Barbecue; Club House; Gated; Gym Room; Pets Permitted; Picnic Area; Playground; Pool; Snow Removal; Spa
Zoning Information
- Zoning: R-1
Rooms Include
- 3 Total Bedrooms
- Floor 3: 3
- 3 Total Bathrooms
- Floor 3: 2 Full
- Floor 2: 1 Half
- Other Rooms:
- Floor 3: 1 Laundry Rm(s);
- Floor 2: 1 Family Rm(s); 1 Kitchen(s); 1 Bar(s); 1 Semiformal Dining Rm(s);
- Floor 1: 1 Family Rm(s);
Square Feet
- Floor 3: 736 sq. ft.
- Floor 2: 713 sq. ft.
- Floor 1: 340 sq. ft.
- Total: 1789 sq. ft.
Lot Size In Acres
- Acres: 0.02
Buyer's Brokerage Compensation
3% - The listing broker's offer of compensation is made only to participants of UtahRealEstate.com.
Schools
Designated Schools
View School Ratings by Utah Dept. of Education
Nearby Schools
| GreatSchools Rating | School Name | Grades | Distance |
|---|---|---|---|
10 |
Highland School Public Preschool, Elementary |
PK | 0.70 mi |
7 |
Mountain Ridge Jr High School Public Middle School |
7-9 | 0.55 mi |
7 |
Lone Peak High School Public High School |
10-12 | 1.10 mi |
9 |
Westfield School Public Preschool, Elementary |
PK | 1.05 mi |
8 |
Timberline Middle School Public Middle School |
7-9 | 1.24 mi |
8 |
Ridgeline School Public Preschool, Elementary |
PK | 1.44 mi |
7 |
Mountainville Academy Charter Elementary, Middle School |
K-9 | 1.45 mi |
8 |
Legacy School Public Preschool, Elementary |
PK | 1.53 mi |
8 |
Cedar Ridge School Public Preschool, Elementary |
PK | 1.60 mi |
6 |
American Fork Jr High School Public Middle School |
7-9 | 1.68 mi |
7 |
Freedom School Public Preschool, Elementary |
PK | 1.74 mi |
7 |
Alpine School Public Preschool, Elementary |
PK | 1.95 mi |
NR |
New Hope Academy Private Elementary, Middle School, High School |
K-11 | 2.03 mi |
8 |
Deerfield School Public Preschool, Elementary |
PK | 2.06 mi |
8 |
Lincoln Academy Charter Elementary, Middle School |
K-9 | 2.20 mi |
Nearby Schools data provided by GreatSchools.
For information about radon testing for homes in the state of Utah click here.
This 3 bedroom, 3 bathroom home is located at 5524 W Parkway West Dr in Highland, UT. Built in 2011, the house sits on a 0.02 acre lot of land and is currently for sale at $499,000. This home is located in Utah County and schools near this property include Highland Elementary School, Mt Ridge Middle School, Lone Peak High School and is located in the Alpine School District.
Search more homes for sale in Highland, UT.
Contact Agent
Listing Broker
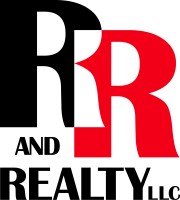
R and R Realty LLC
306 W. Main St
American Fork, UT 84003
801-492-7791
