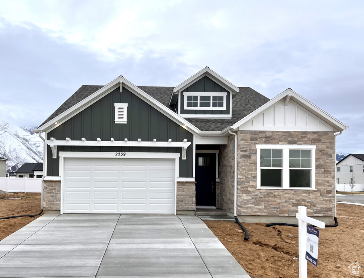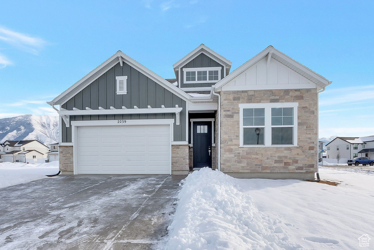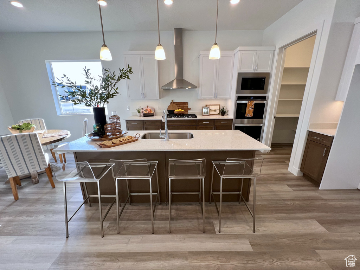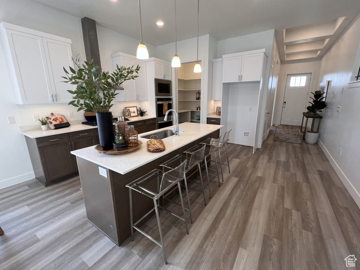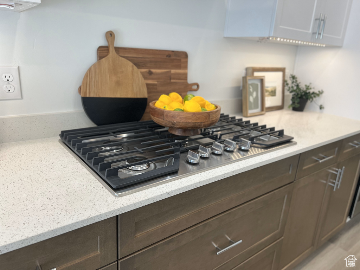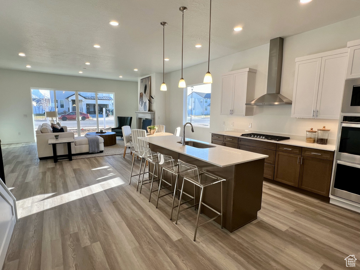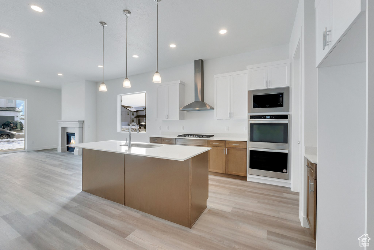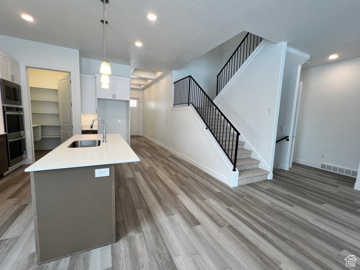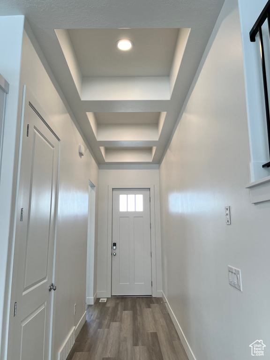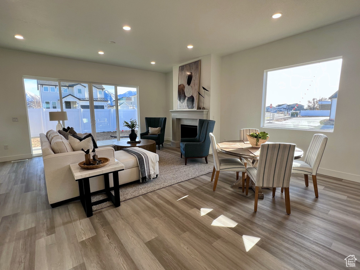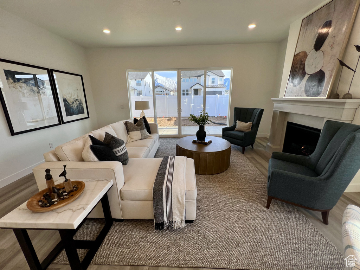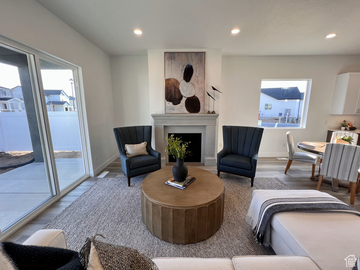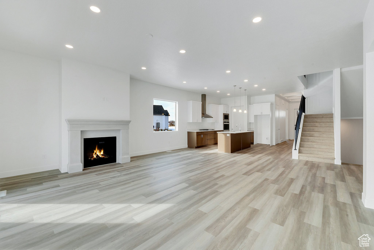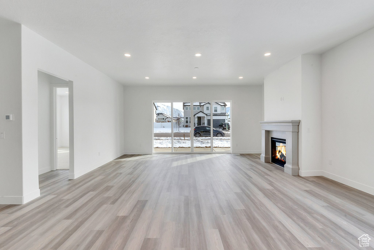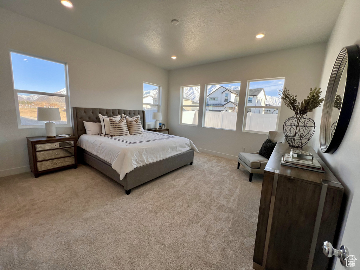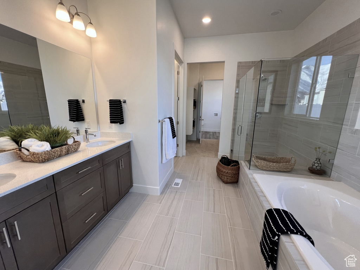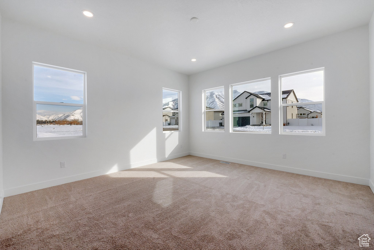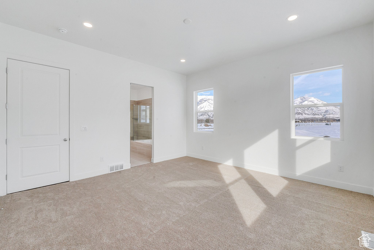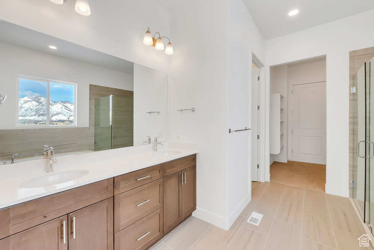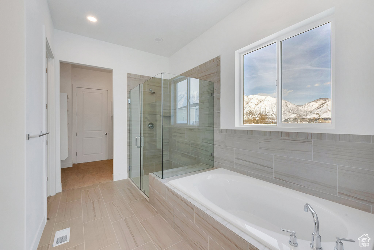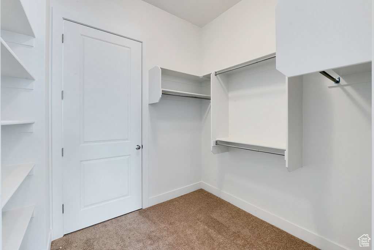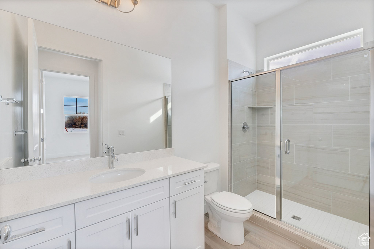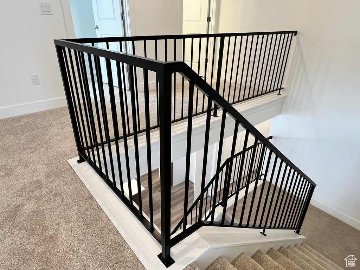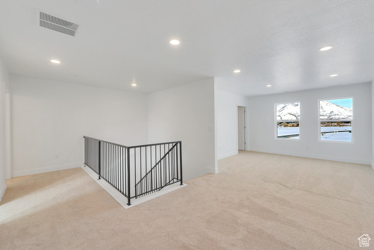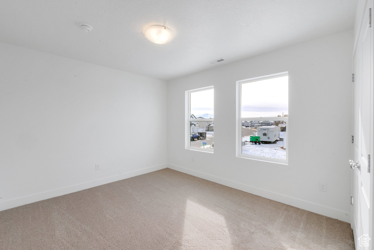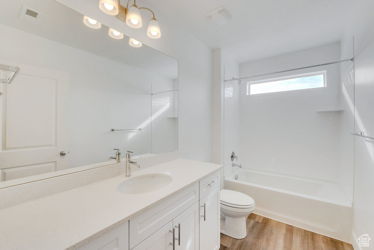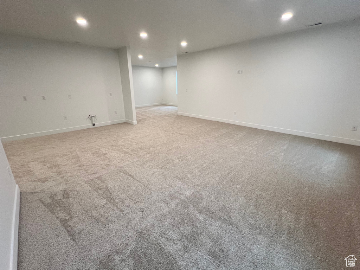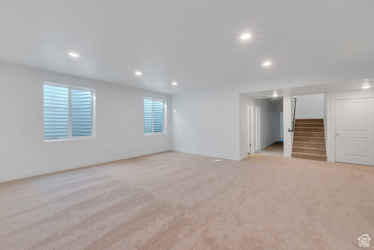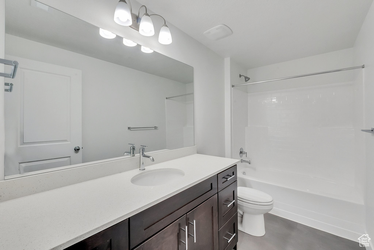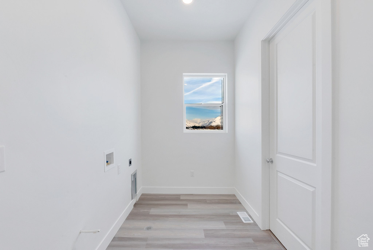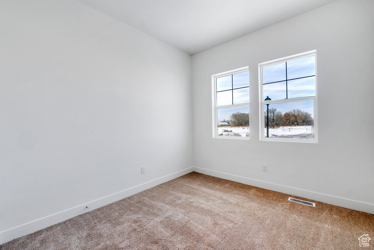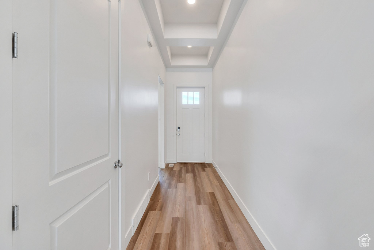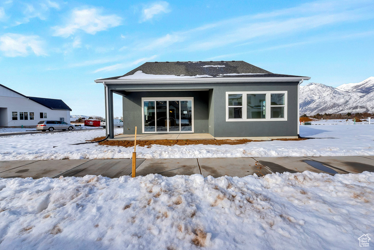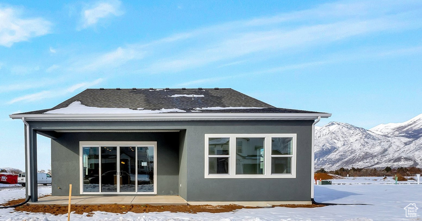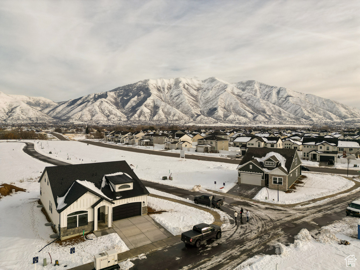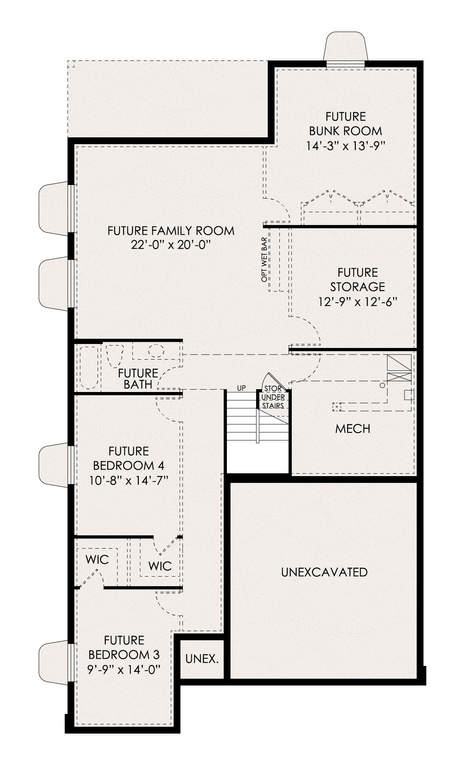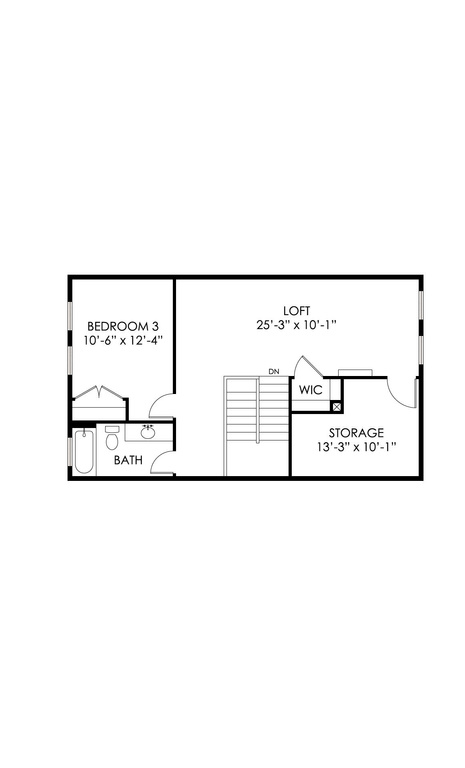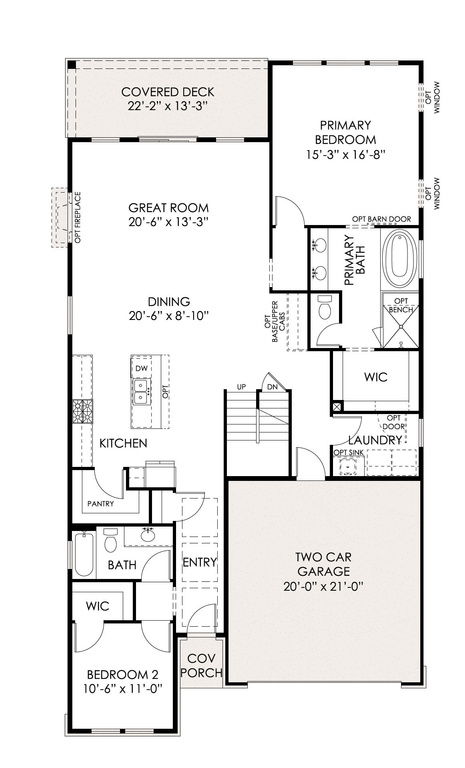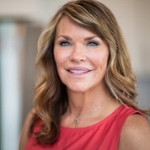Property Facts
Homesite 447 - Move in ready! - Enjoy the breathtaking mountain views from our beautiful Isabella plan. Located in Bella Vita - a maintenance-free, 55+ community. The home features a main-floor primary bedroom, grand primary bath, and various upgrades throughout. With 10' ceilings on the main floor and a finished basement, the home is spacious and inviting. The basement includes an additional two bedrooms, game room, family room, and bathroom. Additionally, there is one more bedroom and bathroom in an upstairs loft - perfect for guests. Buyer to verify all info. For more information and a closer look at our interior color selections, please refer to the attached documents. Current incentive of 4.5% towards buy down, purchase price, or options!
Property Features
Interior Features Include
- Closet: Walk-In
- Dishwasher, Built-In
- Disposal
- Oven: Double
- Oven: Wall
- Range: Gas
- Range/Oven: Built-In
- Video Door Bell(s)
- Floor Coverings: Carpet; Tile; Vinyl (LVP)
- Window Coverings: None
- Air Conditioning: Central Air; Electric
- Heating: Forced Air; Gas: Central
- Basement: (85% finished) Full
Exterior Features Include
- Exterior: Double Pane Windows; Patio: Covered
- Lot: Corner Lot; Fenced: Full; Sprinkler: Auto-Full; Terrain, Flat; View: Mountain
- Landscape: Landscaping: Full
- Roof: Asphalt Shingles
- Exterior: Stone; Stucco; Cement Board
- Patio/Deck: 1 Patio
- Garage/Parking: Attached; Opener
- Garage Capacity: 2
Inclusions
- Microwave
- Range
- Range Hood
- Video Door Bell(s)
Other Features Include
- Amenities: Cable Tv Wired
- Utilities: Gas: Connected; Power: Connected; Sewer: Connected; Water: Connected
- Water: Culinary
HOA Information:
- $245/Monthly
- Transfer Fee: $450
- Picnic Area; Snow Removal
Zoning Information
- Zoning: RES
Rooms Include
- 5 Total Bedrooms
- Floor 2: 1
- Floor 1: 2
- Basement 1: 2
- 4 Total Bathrooms
- Floor 2: 1 Full
- Floor 1: 2 Full
- Basement 1: 1 Full
- Other Rooms:
- Floor 2: 1 Family Rm(s);
- Floor 1: 1 Family Rm(s); 1 Kitchen(s); 1 Bar(s); 1 Semiformal Dining Rm(s); 1 Laundry Rm(s);
- Basement 1: 1 Family Rm(s);
Square Feet
- Floor 2: 719 sq. ft.
- Floor 1: 1836 sq. ft.
- Basement 1: 1707 sq. ft.
- Total: 4262 sq. ft.
Lot Size In Acres
- Acres: 0.06
Buyer's Brokerage Compensation
3% - The listing broker's offer of compensation is made only to participants of UtahRealEstate.com.
Schools
Designated Schools
View School Ratings by Utah Dept. of Education
Nearby Schools
| GreatSchools Rating | School Name | Grades | Distance |
|---|---|---|---|
8 |
Maple Ridge School Public Preschool, Elementary |
PK | 0.70 mi |
6 |
Maple Mountain High School Public Middle School, High School |
7-12 | 1.45 mi |
NR |
Springville Observation and Assessment (YIC) Public High School |
10-12 | 3.34 mi |
6 |
Sage Creek School Public Preschool, Elementary |
PK | 0.90 mi |
NR |
A City for Children & Teens Private Preschool, Elementary, Middle School, High School |
PK | 1.20 mi |
4 |
Cherry Creek School Public Preschool, Elementary |
PK | 1.37 mi |
9 |
Nebo Advanced Learning Center Public Elementary, Middle School, High School |
K-12 | 1.37 mi |
4 |
Mapleton School Public Preschool, Elementary |
PK | 1.40 mi |
4 |
Brookside School Public Preschool, Elementary |
PK | 1.46 mi |
6 |
Springville High School Public Middle School, High School |
8-12 | 1.48 mi |
NR |
Oakridge School Public Elementary, Middle School, High School |
K-12 | 1.55 mi |
6 |
Rees School Public Preschool, Elementary |
PK | 1.65 mi |
5 |
Springville Jr High School Public Middle School |
7-9 | 1.65 mi |
5 |
Mapleton Junior High School Public Middle School |
7-9 | 1.67 mi |
6 |
Sierra Bonita Elementary School Public Preschool, Elementary |
PK | 1.76 mi |
Nearby Schools data provided by GreatSchools.
For information about radon testing for homes in the state of Utah click here.
This 5 bedroom, 4 bathroom home is located at 2239 W Fortune Ln #447 in Mapleton, UT. Built in 2024, the house sits on a 0.06 acre lot of land and is currently for sale at $840,000. This home is located in Utah County and schools near this property include Maple Ridge Elementary School, Mapleton Jr Middle School, Maple Mountain High School and is located in the Nebo School District.
Search more homes for sale in Mapleton, UT.
Listing Broker
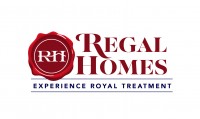
Regal Homes Realty
7720 S Union Park Avenue
500
Midvale, UT 84047
801-201-6383
