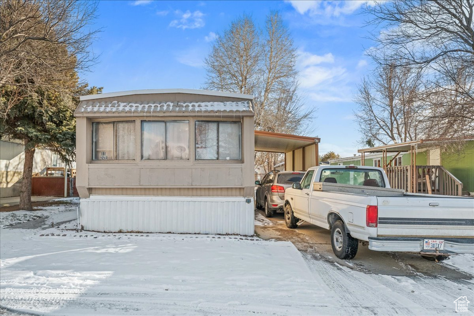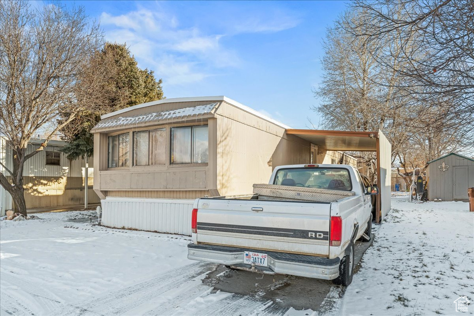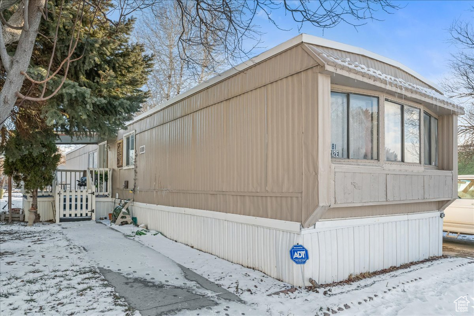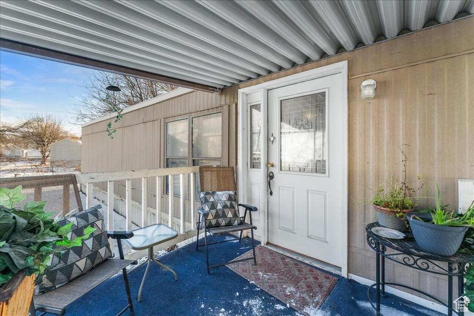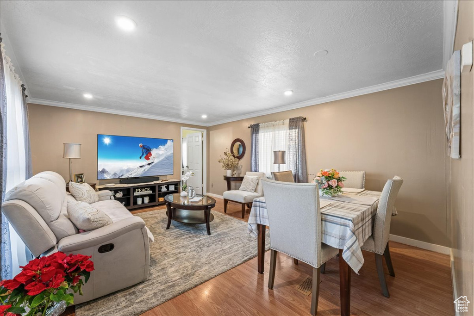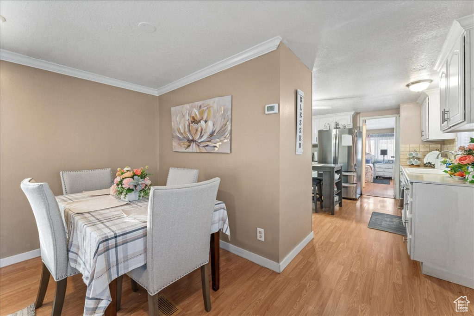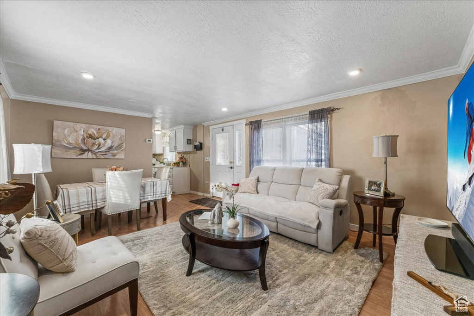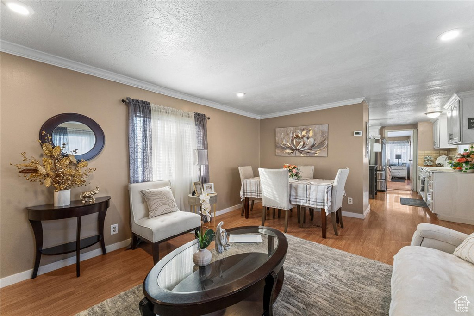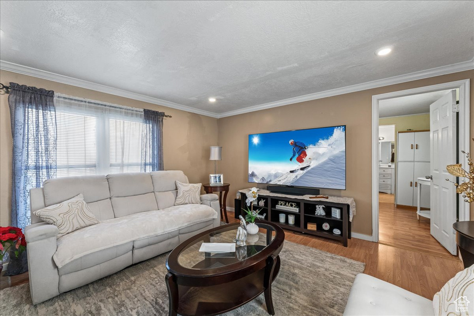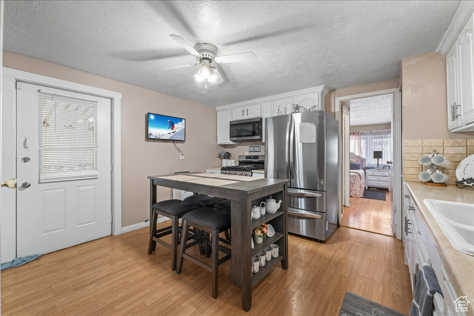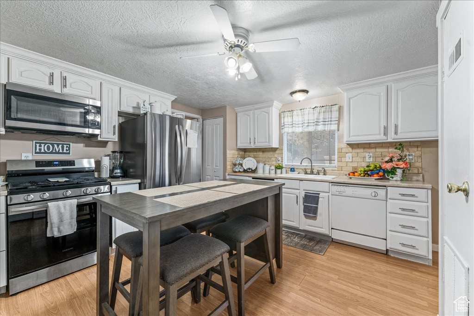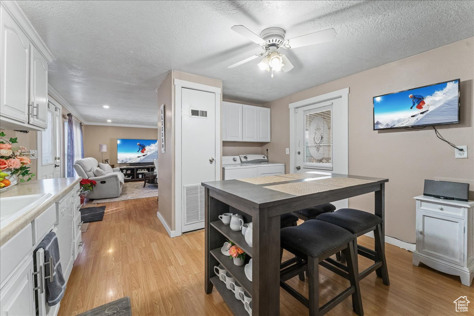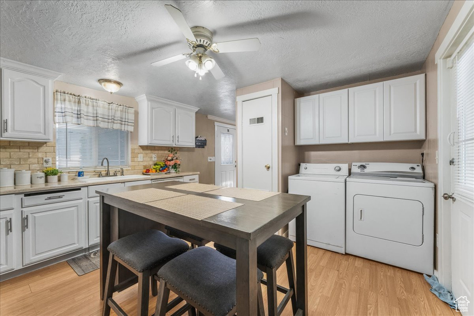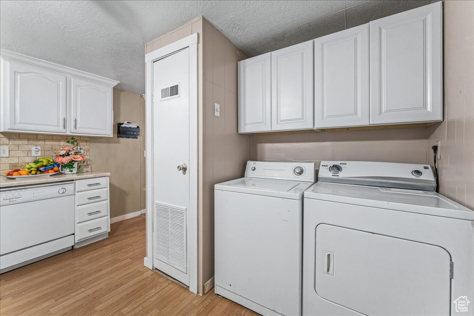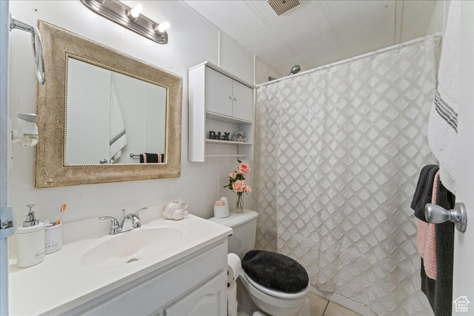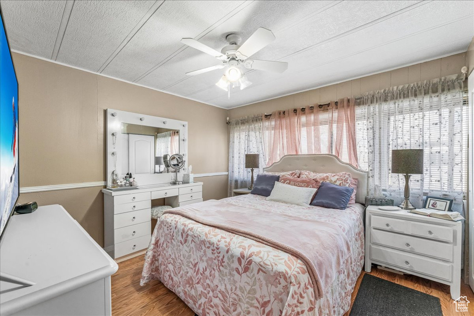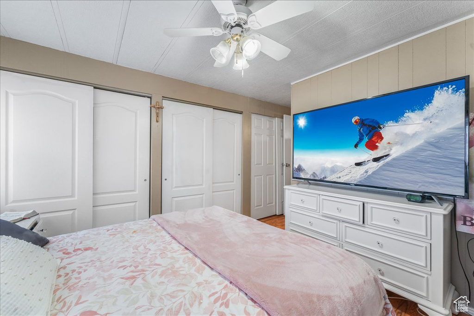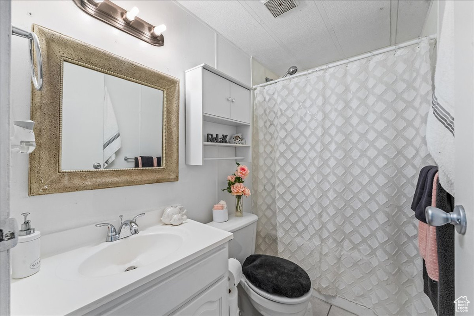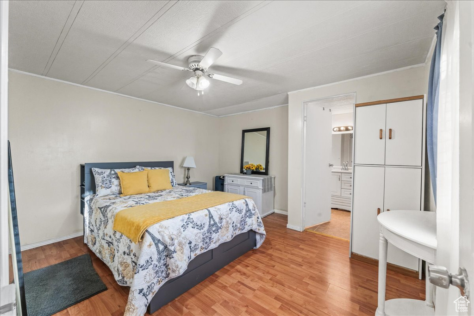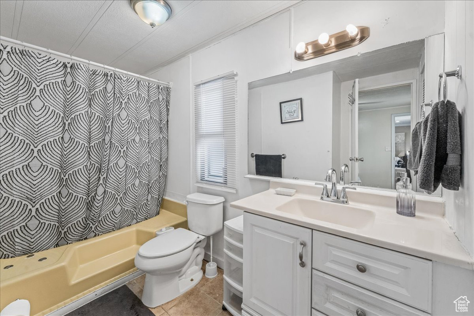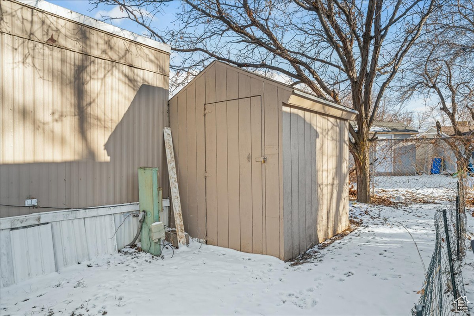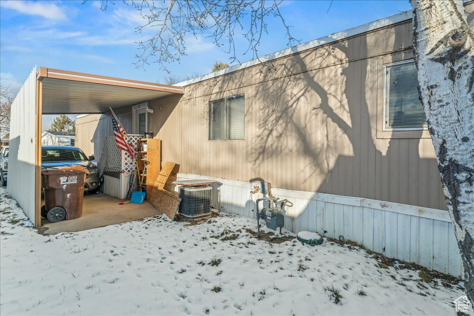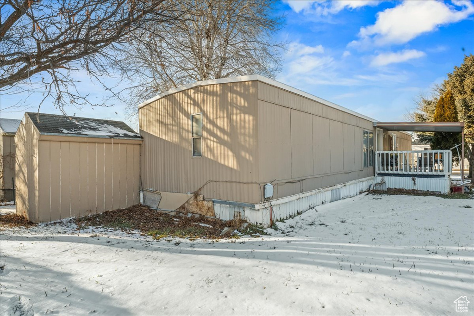Property Facts
Home sweet Home! Large 2 bedroom & 2 Bath with a grand tub in the mater bedroom. The mobile home offers a spacious layout, stainless steel range and refrigerator, and a new roof added less than six months ago. Conveniently located near Trax, shopping center, schools, and easy access to I-15. Located at Crescentwood Village manufactured community with a pool, playground, and clubhouse. Square footage figures provided as a courtesy estimate & obtained by county records. Buyer advised to obtain independent measurements. Financing through approved lenders or cash. If you need assistance with finding financing please reach out. You must apply and be approved before submitting an offer.
Property Features
Interior Features Include
- Oven: Gas
- Range/Oven: Free Stdng.
- Floor Coverings: Laminate
- Window Coverings: Blinds
- Air Conditioning: Central Air; Electric
- Heating: Gas: Central
- Basement: (0% finished) None/Crawl Space
Exterior Features Include
- Exterior: Balcony; Deck; Covered; Outdoor Lighting
- Lot: Fenced: Part; Road: Paved; Sidewalks; Terrain, Flat; View: Mountain
- Landscape: Landscaping: Part
- Roof: Asphalt Shingles
- Exterior: Asphalt Shingles; Vinyl
- Patio/Deck: 1 Patio
- Garage/Parking: 2 Car Deep (Tandem)
- Garage Capacity: 0
Inclusions
- Dryer
- Microwave
- Range
- Refrigerator
- Storage Shed(s)
- Washer
- Window Coverings
Other Features Include
- Amenities: Cable Tv Available; Clubhouse; Electric Dryer Hookup
- Utilities: Gas: Connected; Power: Connected; Sewer: Connected; Sewer: Public; Water: Connected
- Water: Culinary
HOA Information:
- $1194/Monthly
- Transfer Fee: $1194
- Club House; Playground; Pool
Zoning Information
- Zoning:
Rooms Include
- 2 Total Bedrooms
- Floor 1: 2
- 2 Total Bathrooms
- Floor 1: 2 Full
- Other Rooms:
- Floor 1: 1 Family Rm(s); 1 Kitchen(s); 1 Laundry Rm(s);
Square Feet
- Floor 1: 970 sq. ft.
- Total: 970 sq. ft.
Lot Size In Acres
- Acres: 0.00
Buyer's Brokerage Compensation
$2000 - The listing broker's offer of compensation is made only to participants of UtahRealEstate.com.
Schools
Designated Schools
View School Ratings by Utah Dept. of Education
Nearby Schools
| GreatSchools Rating | School Name | Grades | Distance |
|---|---|---|---|
5 |
Crescent School Public Elementary |
K-5 | 0.18 mi |
NR |
Crescent View Middle School Public Middle School |
7-9 | 0.23 mi |
7 |
Alta High School Public High School |
10-12 | 1.34 mi |
NR |
Juan Diego Catholic High School Private High School |
9-12 | 0.69 mi |
NR |
St John Baptist Elementary School (Pk-5) Private Preschool, Elementary |
PK-5 | 0.69 mi |
NR |
St John The Baptist Middle School Private Middle School |
6-8 | 0.69 mi |
NR |
Gateway Academy Private High School |
9-12 | 0.81 mi |
9 |
Altara School Public Elementary |
K-5 | 0.93 mi |
5 |
Valley High School Public Middle School, High School |
7-12 | 0.95 mi |
5 |
American Preparatory Academy - Draper #2 Charter Elementary |
K-6 | 1.01 mi |
5 |
American Preparatory Academy - Draper #3 Charter Middle School, High School |
7-12 | 1.15 mi |
NR |
Alpha Beta Child's Success Private Preschool, Elementary |
PK | 1.23 mi |
NR |
American Preparatory Academy Charter Elementary, Middle School, High School |
K-10 | 1.29 mi |
NR |
Challenger School - Sandy Private Preschool, Elementary, Middle School |
PK | 1.40 mi |
NR |
Challenger School - Sandy Elementary School Private Preschool, Elementary, Middle School |
PK | 1.40 mi |
Nearby Schools data provided by GreatSchools.
For information about radon testing for homes in the state of Utah click here.
This 2 bedroom, 2 bathroom home is located at 212 E Crescent Pkwy in Sandy, UT. Built in 1979, the house sits on a 0.00 acre lot of land and is currently for sale at $75,000. This home is located in Salt Lake County and schools near this property include Crescent Elementary School, Draper Park Middle School, Alta High School and is located in the Canyons School District.
Search more homes for sale in Sandy, UT.
Contact Agent

Listing Broker

Real Estate Essentials
5965 S 900 E
Ste 150
Murray, UT 84121
801-472-8800
