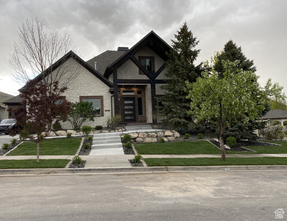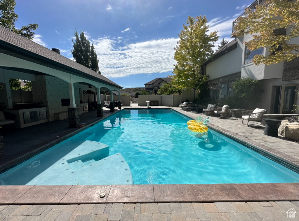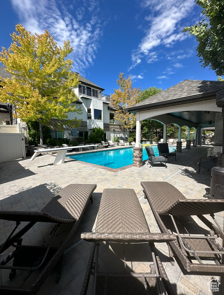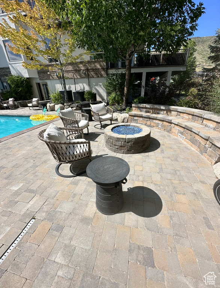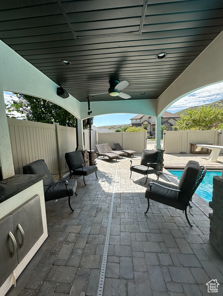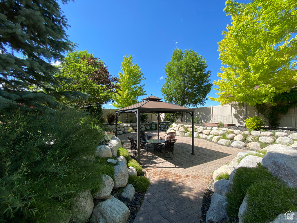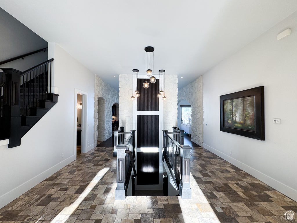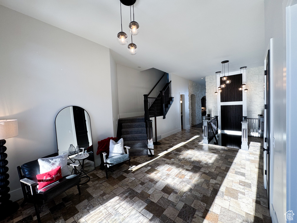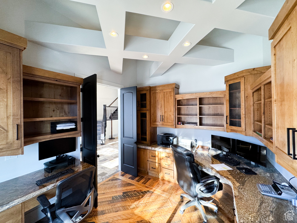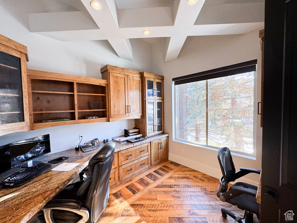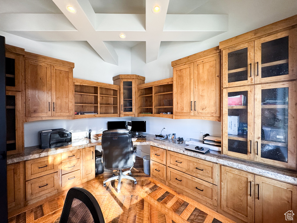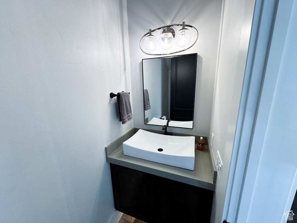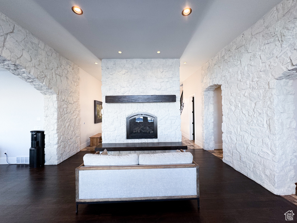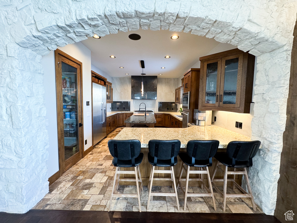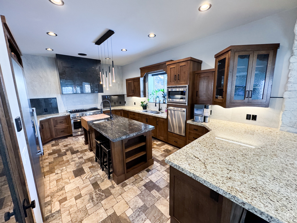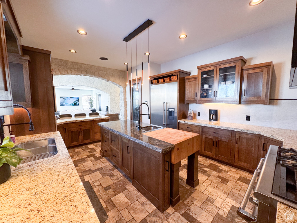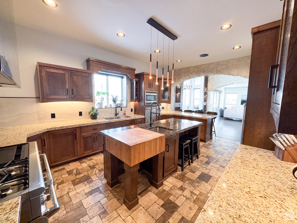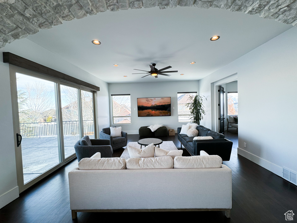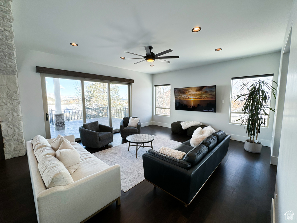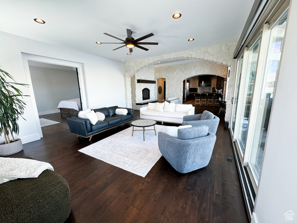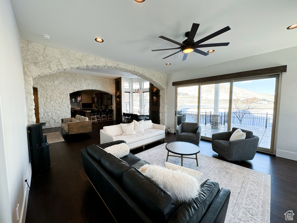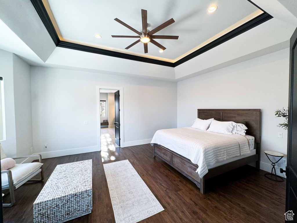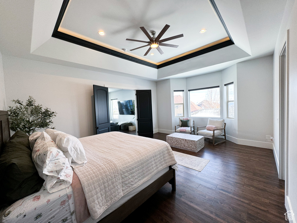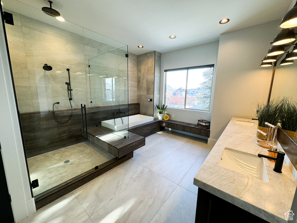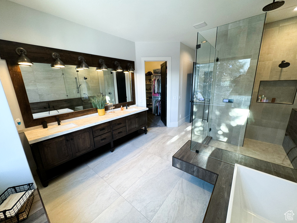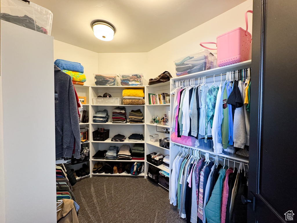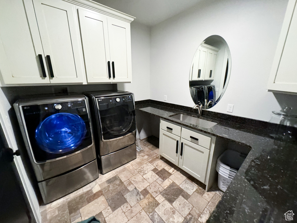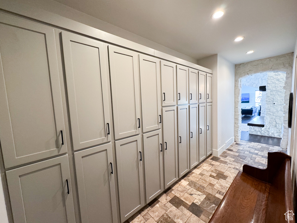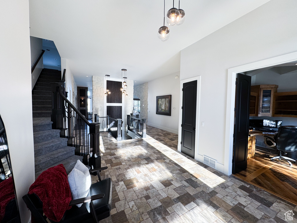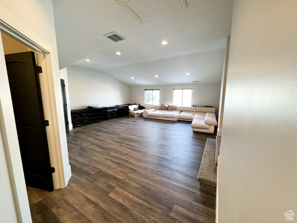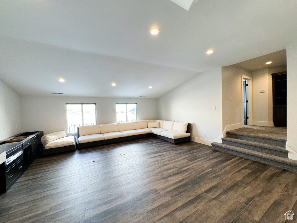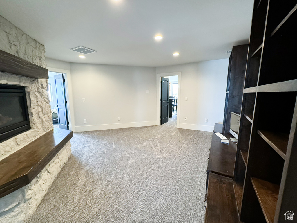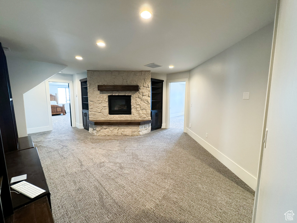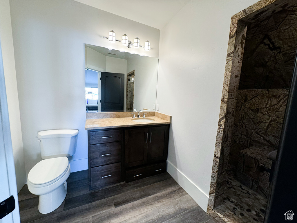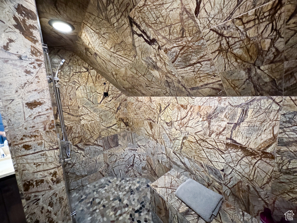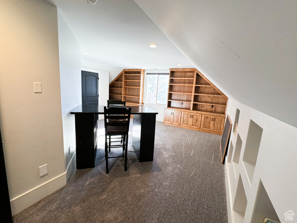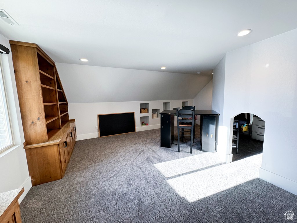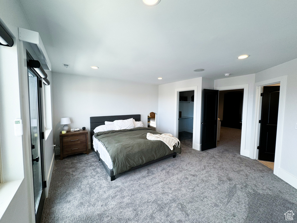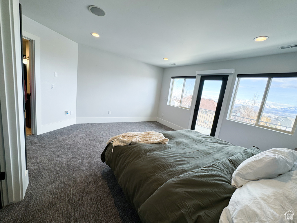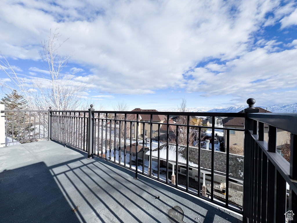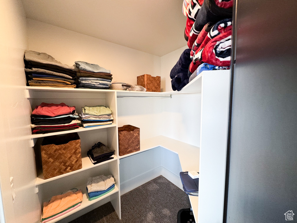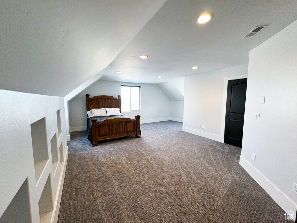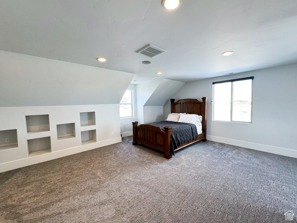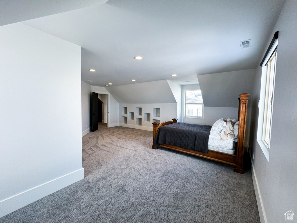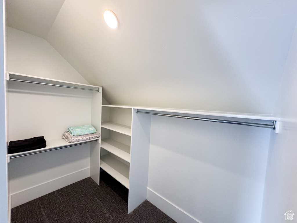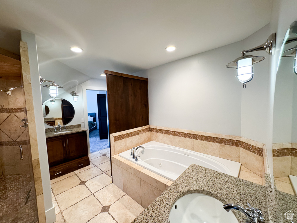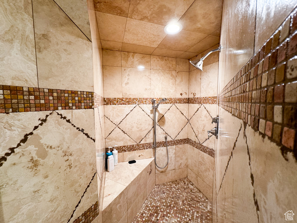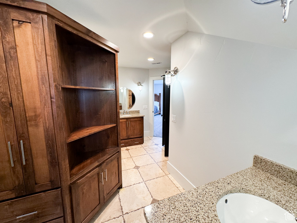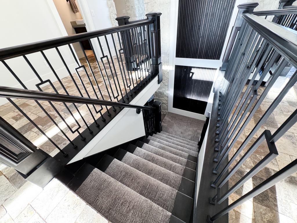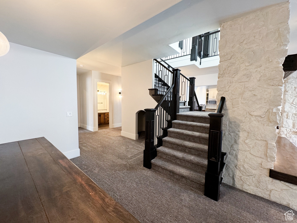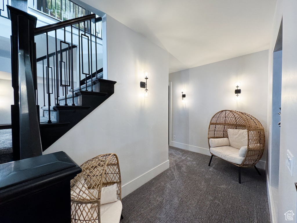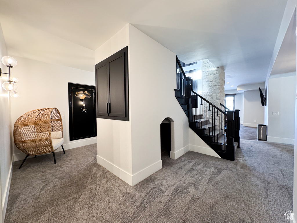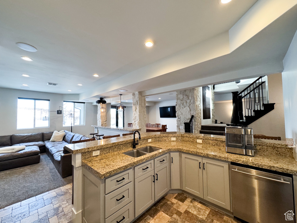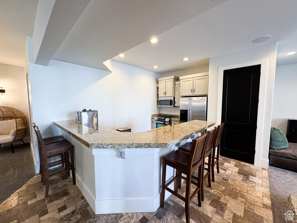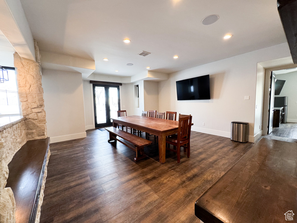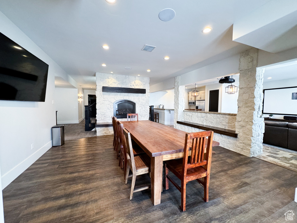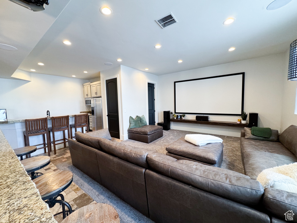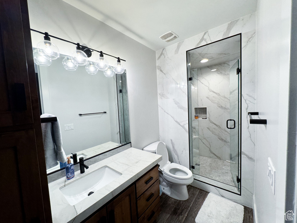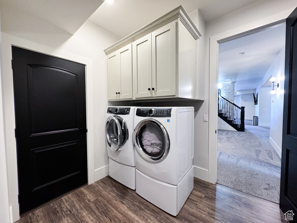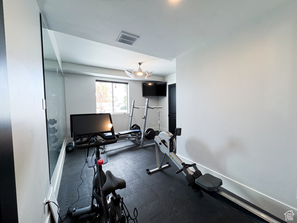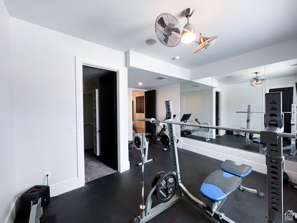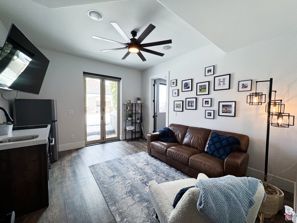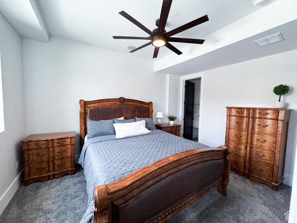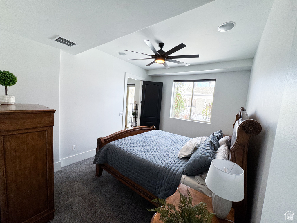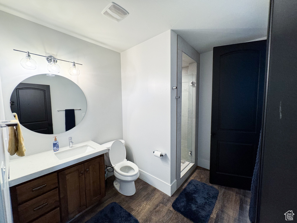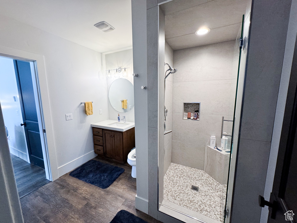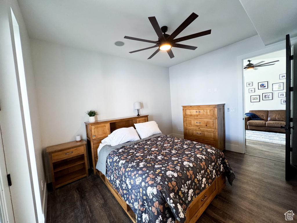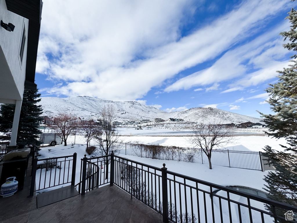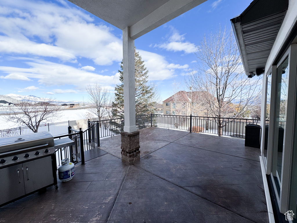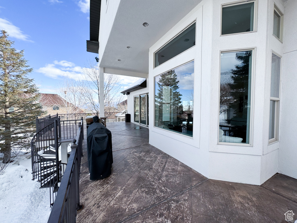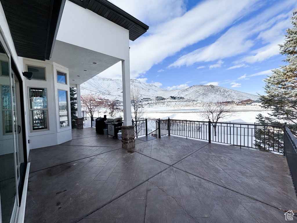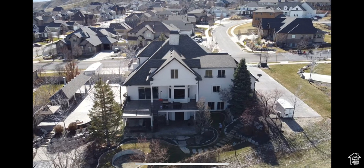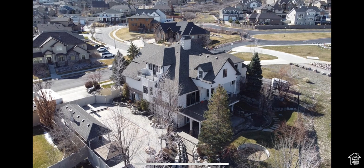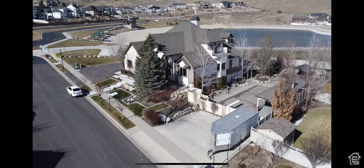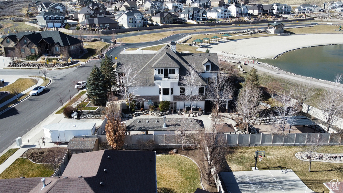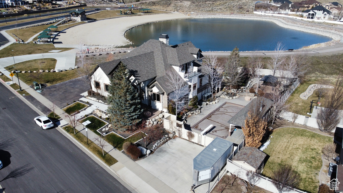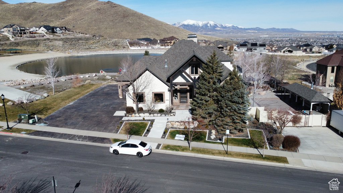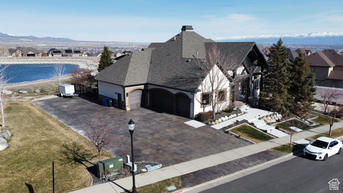Property Facts
SUMMER is on the way, you NEED this house!! Newly remodeled & modernized custom home provides a haven for life's finer pleasures. Enter through a custom-made wood/glass front door into the grand foyer w/13 ft. ceilings beautiful tile & walnut floors. Office space, gourmet kitchen w/Thermador appliances & picturesque dining/great room that opens to a large, covered deck. Main level primary suite w/spa like bathroom that features "U by Moen" shower/tub. Home is prewired for smart home AV systems. Walkout basement includes 10' ceilings, heat vents in floor (not ceilings), full kitchen, bathroom, laundry room, built in fireproof 5x10 safe, workout room/bedroom, open theater room w/bar, flex/game area w/gas fireplace, play area & cold storage. Also in basement is an apartment w/ 2 bedrooms, living room, bathroom & kitchenette and has 2 exterior entrances (great for long term rental or short-term guests). Upstairs you'll find a craft/flex room, living room w/gas fireplace, storage, 3 bedrooms, hidden playroom & 2 bathrooms (1 w/steam shower). The garage features epoxy floors, insulated garage doors, audio system, & upper storage & a hidden storage. This former Parade of Homes Best in Show and Best Landscape winner transcends the definition of a residence; it's a retreat where each day feels like a getaway! Step into your own private oasis with mature landscaping & stunning 20x45 ft. saltwater pool w/$15k safety cover. Explore the gallery of pavers & flower filled rocks that expand over the lower patio with lighted gazebo/pavilion. There are two gas firepit seating areas (front of home & poolside). Entertaining guests is a breeze utilizing the poolside pavilion complete w/ceiling fans, gas fireplace, cooking/serving area & TV/speaker system. There are 3 Tax Parcels associated w/this listing: Main #32-12-351-001 & #32-12-380-004 & #32-12-380-006
Property Features
Interior Features Include
- Basement Apartment
- Bath: Master
- Bath: Sep. Tub/Shower
- Central Vacuum
- Closet: Walk-In
- Den/Office
- Dishwasher, Built-In
- Disposal
- French Doors
- Gas Log
- Great Room
- Jetted Tub
- Kitchen: Second
- Oven: Double
- Oven: Gas
- Range: Countertop
- Range: Gas
- Vaulted Ceilings
- Low VOC Finishes
- Granite Countertops
- Theater Room
- Floor Coverings: Carpet; Hardwood; Laminate; Tile; Vinyl; Travertine
- Window Coverings: Shades
- Air Conditioning: Central Air; Electric
- Heating: Forced Air; Gas: Central; >= 95% efficiency
- Basement: (100% finished) Daylight; Entrance; Full; Walkout; See Remarks
Exterior Features Include
- Exterior: Balcony; Basement Entrance; Bay Box Windows; Deck; Covered; Double Pane Windows; Entry (Foyer); Outdoor Lighting; Patio: Covered; Porch: Open; Sliding Glass Doors; Walkout; Patio: Open
- Lot: See Remarks; Corner Lot; Curb & Gutter; Fenced: Full; Road: Paved; Sprinkler: Auto-Full; Terrain: Mountain; View: Lake; View: Mountain; View: Valley; Drip Irrigation: Auto-Full; View: Water
- Landscape: Landscaping: Full; Mature Trees; Pines; Terraced Yard
- Roof: Asphalt Shingles
- Exterior: Asphalt Shingles; Brick; Stucco
- Patio/Deck: 4 Patio 2 Deck
- Garage/Parking: Attached; Extra Height; Extra Width; Opener; Parking: Uncovered; Rv Parking; Storage Above; Extra Length
- Garage Capacity: 4
Inclusions
- Ceiling Fan
- Fireplace Insert
- Gazebo
- Hot Tub
- Microwave
- Range
- Range Hood
- Refrigerator
- Water Softener: Own
- Trampoline
Other Features Include
- Amenities: Cable Tv Available; Cable Tv Wired; Electric Dryer Hookup; Exercise Room; Sauna/Steam Room; Swimming Pool
- Utilities: Gas: Connected; Power: Connected; Sewer: Connected; Sewer: Public; Water: Connected
- Water: Culinary
- Pool
- Spa
Accessory Dwelling Unit (ADU):
- Attached
- Not Currently Rented
- Approx Sq. Ft.: 500 sqft
- Beds: 2
- Baths: 1
- Kitchen Included: Yes
- Separate Entrance: Yes
- Separate Water Meter: No
- Separate Gas Meter: No
- Separate Electric Meter: No
Environmental Certifications
- Energy Star
Zoning Information
- Zoning: 1115
Rooms Include
- 7 Total Bedrooms
- Floor 2: 3
- Floor 1: 1
- Basement 1: 3
- 6 Total Bathrooms
- Floor 2: 1 Full
- Floor 2: 1 Three Qrts
- Floor 1: 1 Full
- Floor 1: 1 Half
- Basement 1: 2 Three Qrts
- Other Rooms:
- Floor 2: 2 Family Rm(s);
- Floor 1: 1 Family Rm(s); 1 Den(s);; 1 Kitchen(s); 1 Bar(s); 1 Formal Dining Rm(s); 1 Semiformal Dining Rm(s); 1 Laundry Rm(s);
- Basement 1: 2 Family Rm(s); 2 Kitchen(s); 1 Bar(s); 1 Laundry Rm(s);
Square Feet
- Floor 2: 2568 sq. ft.
- Floor 1: 2722 sq. ft.
- Basement 1: 2706 sq. ft.
- Total: 7996 sq. ft.
Lot Size In Acres
- Acres: 0.45
Buyer's Brokerage Compensation
3% - The listing broker's offer of compensation is made only to participants of UtahRealEstate.com.
Schools
Designated Schools
View School Ratings by Utah Dept. of Education
Nearby Schools
| GreatSchools Rating | School Name | Grades | Distance |
|---|---|---|---|
6 |
Blackridge School Public Elementary |
K-6 | 0.85 mi |
7 |
Fort Herriman Middle School Public Middle School |
7-9 | 1.24 mi |
5 |
Mountain Ridge High Public High School |
10-12 | 1.47 mi |
5 |
Providence Hall Charter Elementary, Middle School, High School |
K-12 | 0.91 mi |
6 |
Foothills School Public Elementary |
K-6 | 1.26 mi |
4 |
Ridge View Elementary Public Elementary |
K-6 | 1.66 mi |
NR |
D and K Day Care/Preschool Private Preschool, Elementary |
PK | 1.88 mi |
8 |
Herriman School Public Elementary |
K-6 | 1.99 mi |
5 |
Silver Crest School Public Elementary |
K-6 | 2.05 mi |
6 |
Butterfield Canyon School Public Elementary |
K-6 | 2.27 mi |
4 |
South Hills Middle School Public Middle School |
7-9 | 2.29 mi |
2 |
Real Salt Lake Academy High School Charter High School |
9-12 | 2.34 mi |
5 |
Bastian School Public Elementary |
K-6 | 2.64 mi |
5 |
Herriman High School Public High School |
10-12 | 2.66 mi |
6 |
Athlos Academy of Utah Charter Elementary, Middle School |
K-8 | 2.68 mi |
Nearby Schools data provided by GreatSchools.
For information about radon testing for homes in the state of Utah click here.
This 7 bedroom, 6 bathroom home is located at 14936 S Ashland Ridge Dr in Herriman, UT. Built in 2007, the house sits on a 0.45 acre lot of land and is currently for sale at $1,899,999. This home is located in Salt Lake County and schools near this property include Blackridge Elementary School, Fort Herriman Middle School, Mountain Ridge High School and is located in the Jordan School District.
Search more homes for sale in Herriman, UT.
Contact Agent
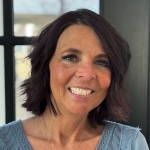
Listing Broker
2978 S. Farmland Drive
Washington, UT 84780
559-367-3134
