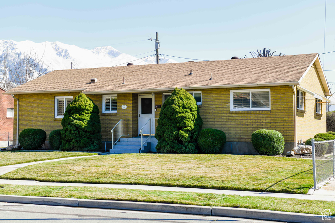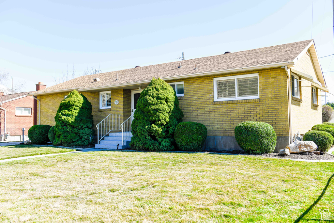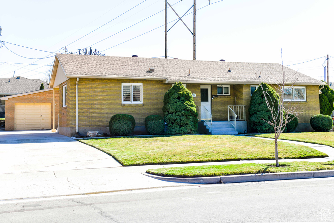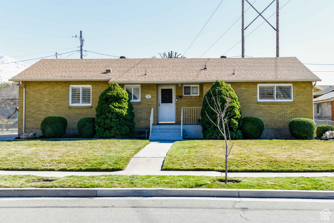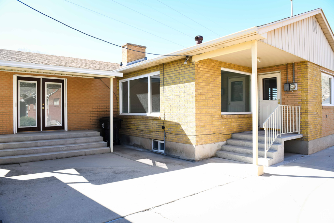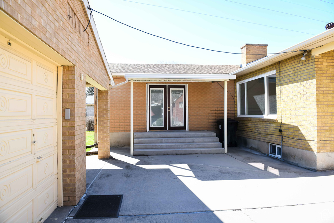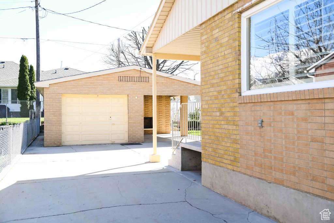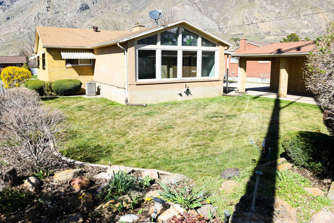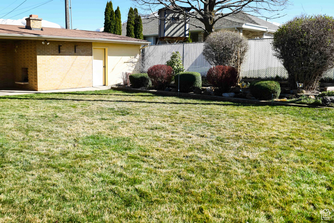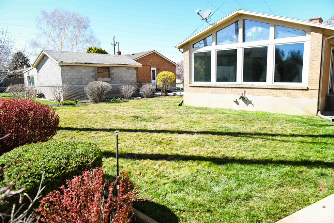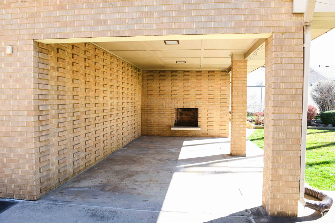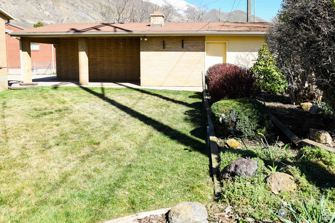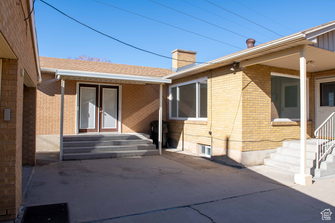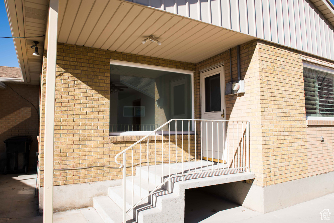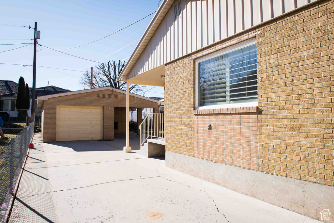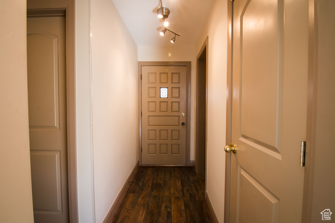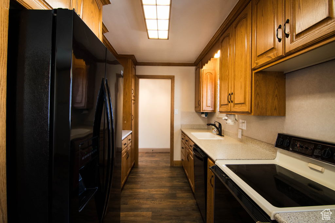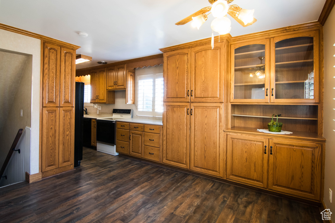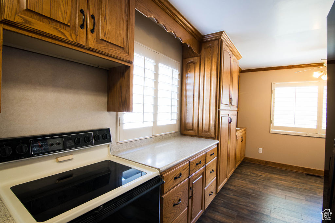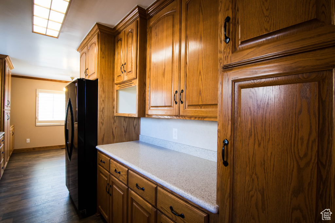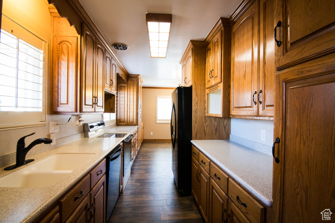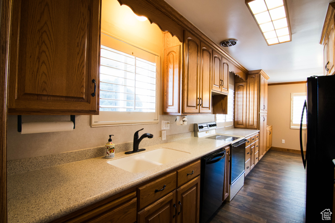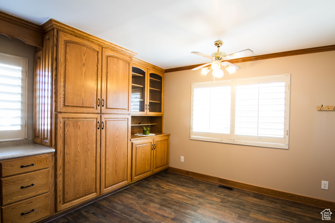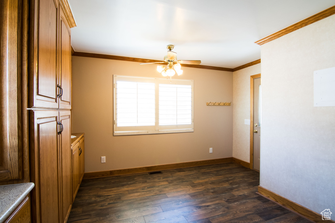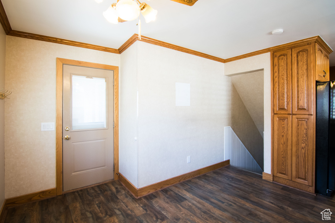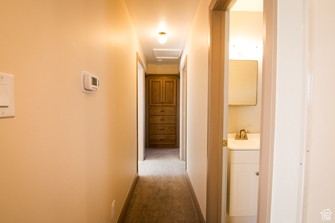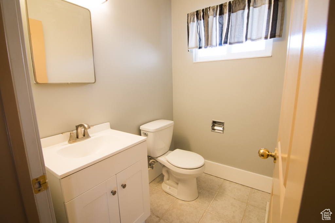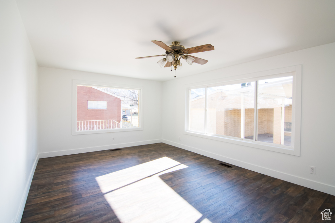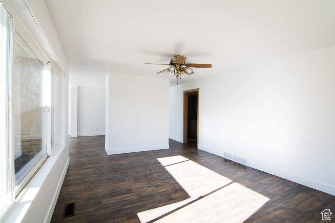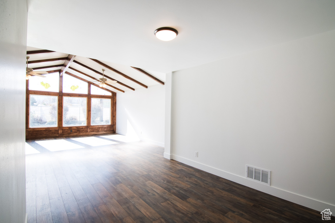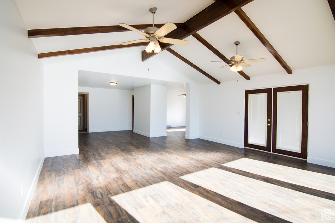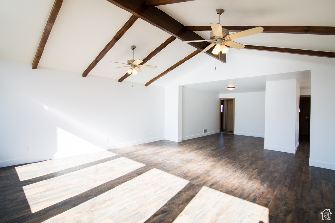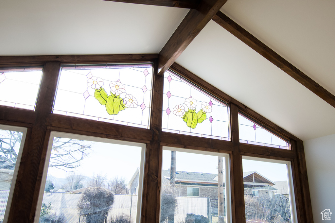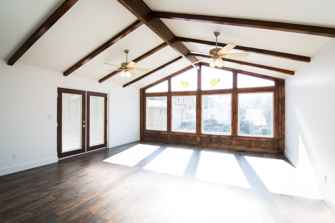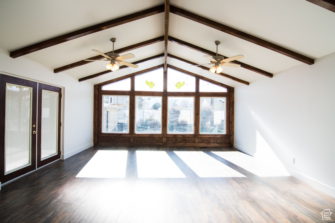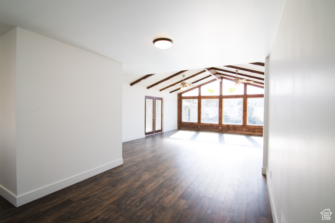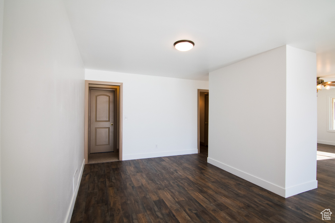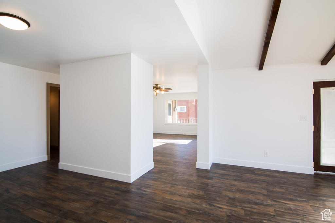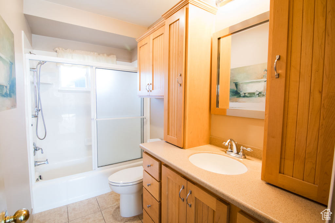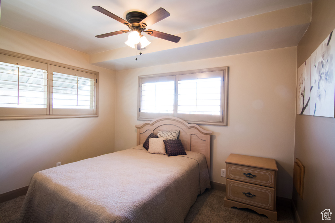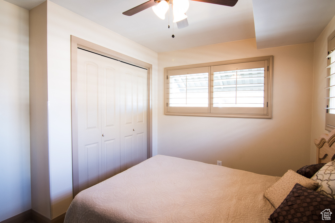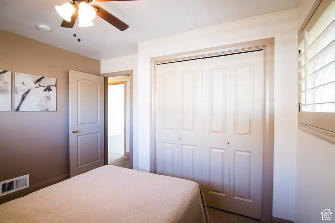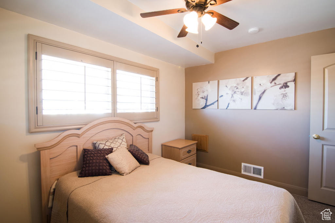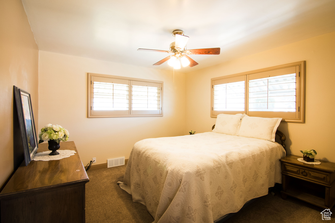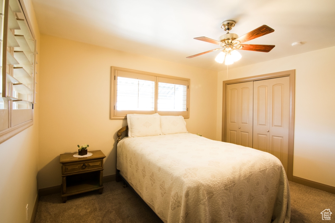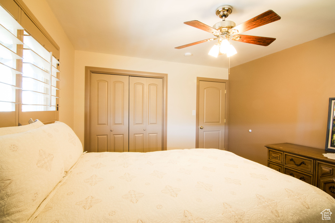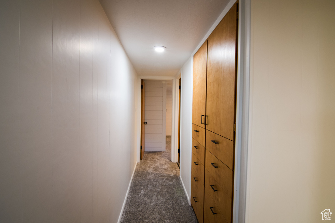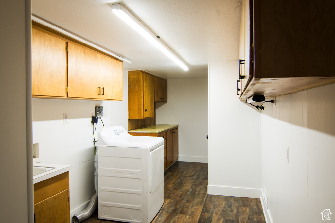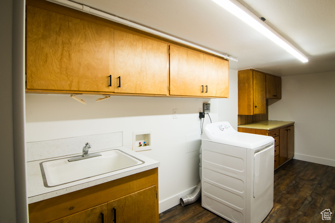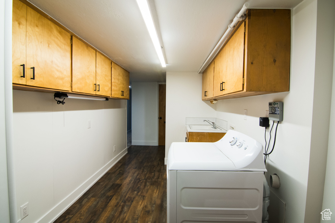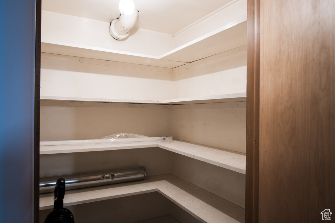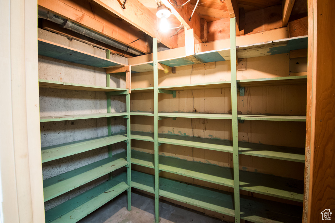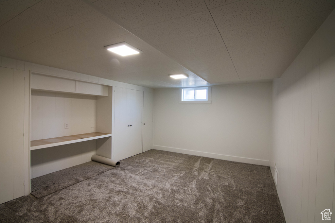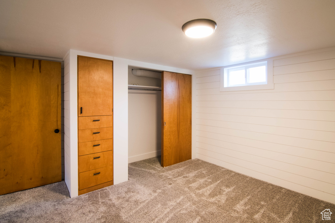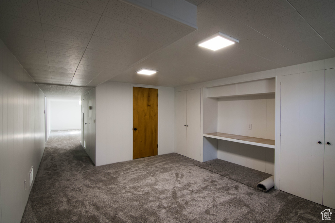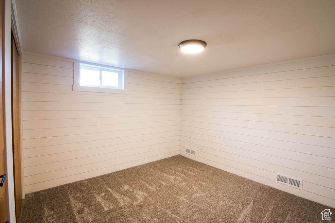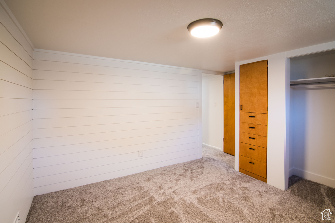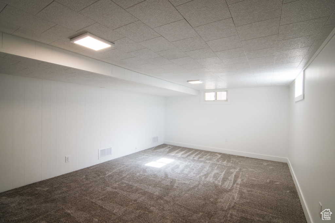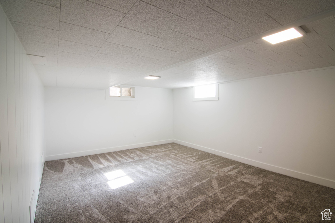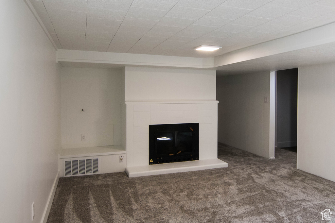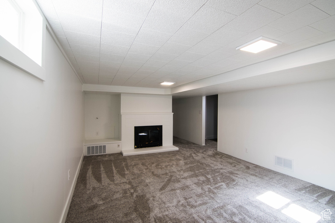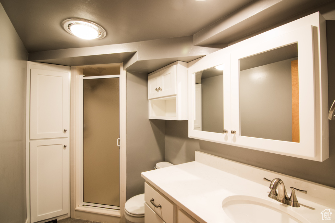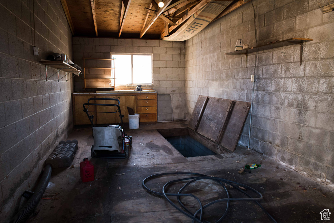Property Facts
Cute as a bug's ear! This sweet all brick rambler will suit any family. Beautiful home all updated and clean as a whistle! on a lovely quiet street in the heart of town! Walk to Reams grocery store and Brookside Elementary and not far from the baseball fields and the Jr High. This is a win-win! Detached garage. Updated 90's Kitchen and gorgeous sunroom added on then too. Majority of home just barely all re-done! Stained glass windows will make you so happy! (and if you don't like them, they come out real easy) tons of storage, fruit room, large laundry room, outdoor fireplace, covered patios. just so comfortable.
Property Features
Interior Features Include
- Dishwasher, Built-In
- Disposal
- French Doors
- Gas Log
- Range/Oven: Free Stdng.
- Vaulted Ceilings
- Floor Coverings: Carpet; Laminate; Tile
- Window Coverings: Blinds; Part; Plantation Shutters
- Air Conditioning: Central Air; Electric
- Heating: Forced Air; Gas: Central
- Basement: (100% finished) Full
Exterior Features Include
- Exterior: Awnings; Double Pane Windows; Entry (Foyer); Patio: Covered; Stained Glass Windows; Storm Doors
- Lot: Curb & Gutter; Fenced: Part; Road: Paved; Sidewalks; Sprinkler: Auto-Full; Terrain, Flat; View: Mountain
- Landscape: Landscaping: Full; Mature Trees
- Roof: Asphalt Shingles
- Exterior: Brick
- Patio/Deck: 1 Patio
- Garage/Parking: Detached; Extra Height; Extra Width; Opener; Storage Above; Extra Length; Workshop; Workbench
- Garage Capacity: 1
Inclusions
- Ceiling Fan
- Dryer
- Microwave
- Range
- Refrigerator
- Washer
- Water Softener: Own
- Window Coverings
Other Features Include
- Amenities: Cable Tv Available; Cable Tv Wired; Gas Dryer Hookup
- Utilities: Gas: Connected; Power: Connected; Sewer: Connected; Sewer: Public; Water: Connected
- Water: Culinary
Zoning Information
- Zoning:
Rooms Include
- 4 Total Bedrooms
- Floor 1: 2
- Basement 1: 2
- 3 Total Bathrooms
- Floor 1: 1 Full
- Floor 1: 1 Half
- Basement 1: 1 Three Qrts
- Other Rooms:
- Floor 1: 1 Family Rm(s); 1 Formal Living Rm(s); 1 Kitchen(s); 1 Formal Dining Rm(s); 1 Semiformal Dining Rm(s);
- Basement 1: 1 Family Rm(s); 1 Laundry Rm(s);
Square Feet
- Floor 1: 1782 sq. ft.
- Basement 1: 1389 sq. ft.
- Total: 3171 sq. ft.
Lot Size In Acres
- Acres: 0.18
Buyer's Brokerage Compensation
3% - The listing broker's offer of compensation is made only to participants of UtahRealEstate.com.
Schools
Designated Schools
View School Ratings by Utah Dept. of Education
Nearby Schools
| GreatSchools Rating | School Name | Grades | Distance |
|---|---|---|---|
7 |
Art City School Public Preschool, Elementary |
PK | 0.36 mi |
5 |
Springville Jr High School Public Middle School |
7-9 | 0.41 mi |
NR |
Springville Observation and Assessment (YIC) Public High School |
10-12 | 4.84 mi |
4 |
Brookside School Public Preschool, Elementary |
PK | 0.44 mi |
6 |
Springville High School Public Middle School, High School |
8-12 | 0.45 mi |
NR |
Oakridge School Public Elementary, Middle School, High School |
K-12 | 0.49 mi |
6 |
Sage Creek School Public Preschool, Elementary |
PK | 0.86 mi |
4 |
Cherry Creek School Public Preschool, Elementary |
PK | 0.97 mi |
NR |
Provo Canyon School - Springville Campus Private Middle School, High School |
6-12 | 1.13 mi |
9 |
Nebo Advanced Learning Center Public Elementary, Middle School, High School |
K-12 | 1.15 mi |
NR |
A City for Children & Teens Private Preschool, Elementary, Middle School, High School |
PK | 1.17 mi |
5 |
Mapleton Junior High School Public Middle School |
7-9 | 1.52 mi |
6 |
Hobble Creek School Public Preschool, Elementary |
PK | 1.83 mi |
4 |
Mapleton School Public Preschool, Elementary |
PK | 1.88 mi |
3 |
Westside School Public Preschool, Elementary |
PK | 1.93 mi |
Nearby Schools data provided by GreatSchools.
For information about radon testing for homes in the state of Utah click here.
This 4 bedroom, 3 bathroom home is located at 1090 E Hillcrest Dr in Springville, UT. Built in 1957, the house sits on a 0.18 acre lot of land and is currently for sale at $499,914. This home is located in Utah County and schools near this property include Brookside Elementary School, Springville Jr Middle School, Springville High School and is located in the Nebo School District.
Search more homes for sale in Springville, UT.
Contact Agent

Listing Broker
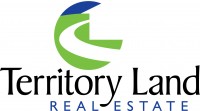
Territory Land Real Estate
1757 S Spruce Circle
Mapleton, UT 84664
801-489-4444
