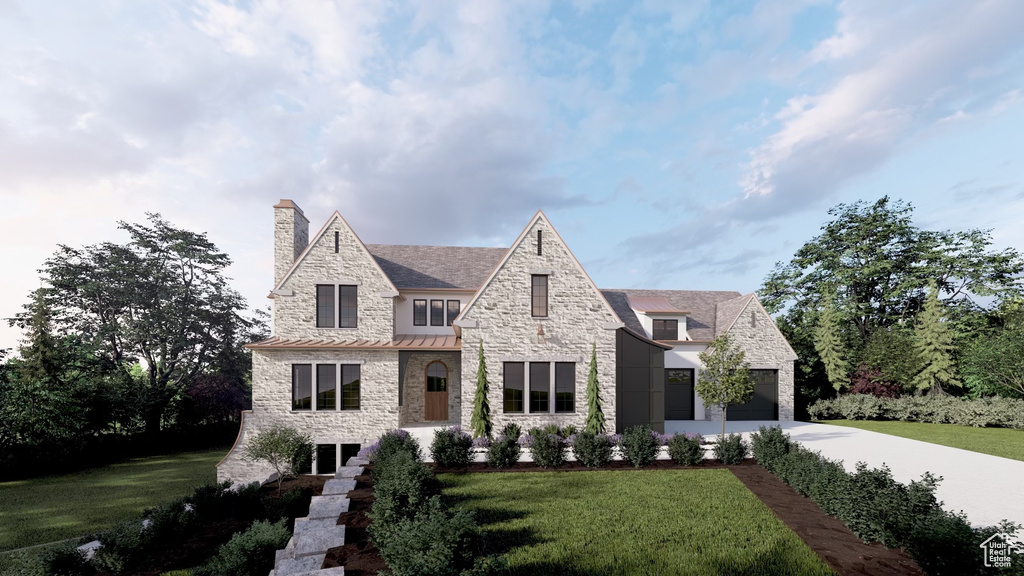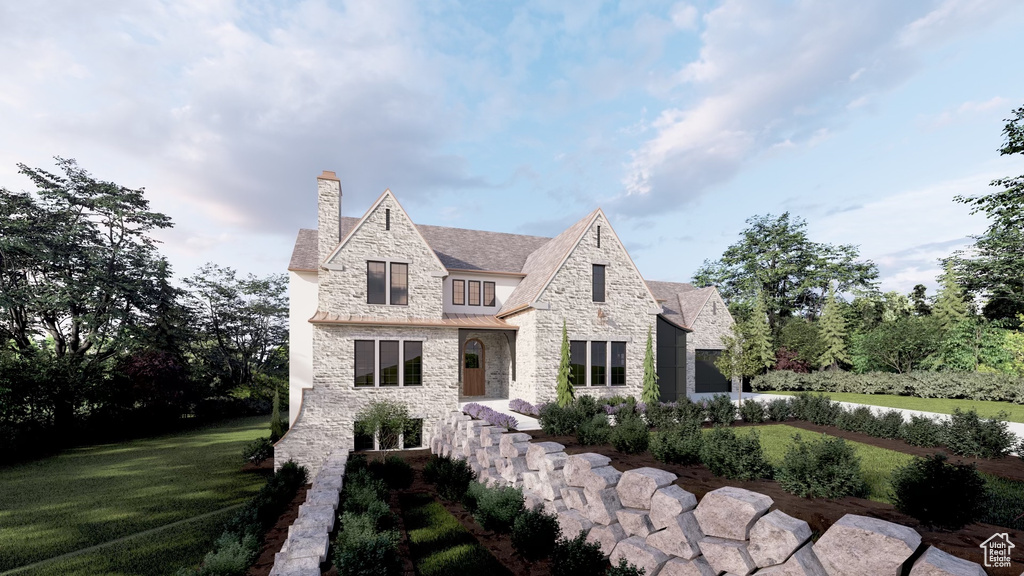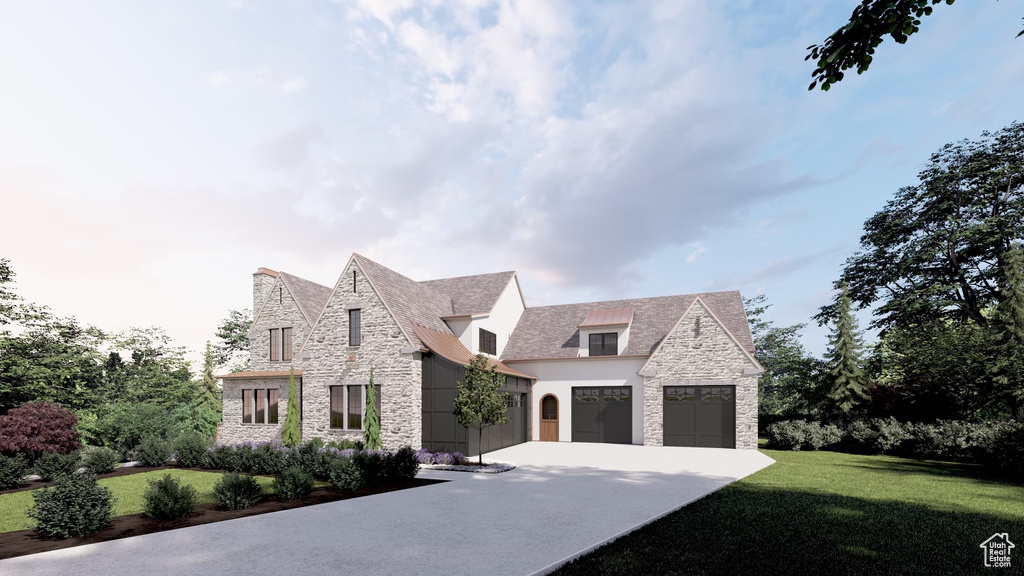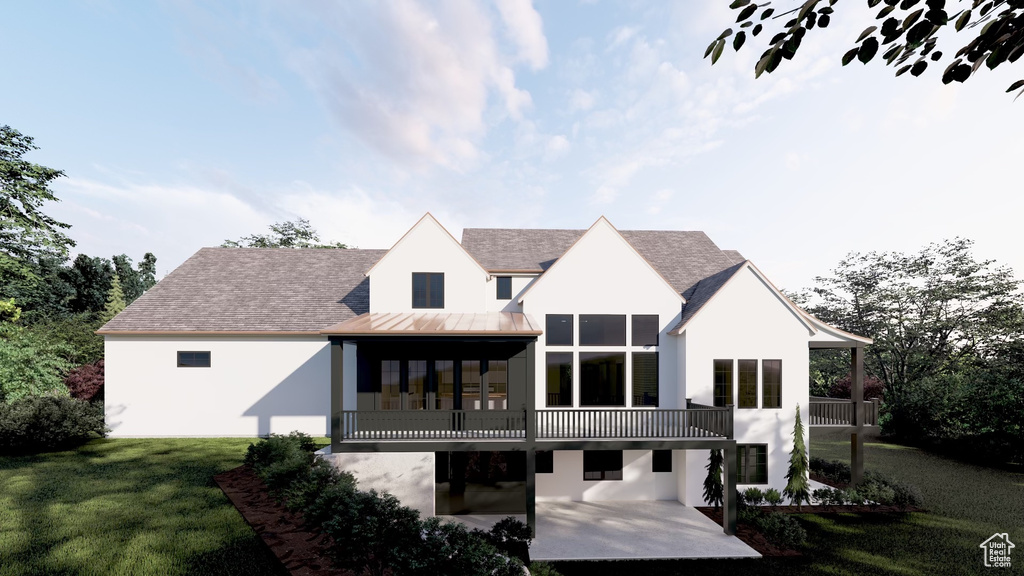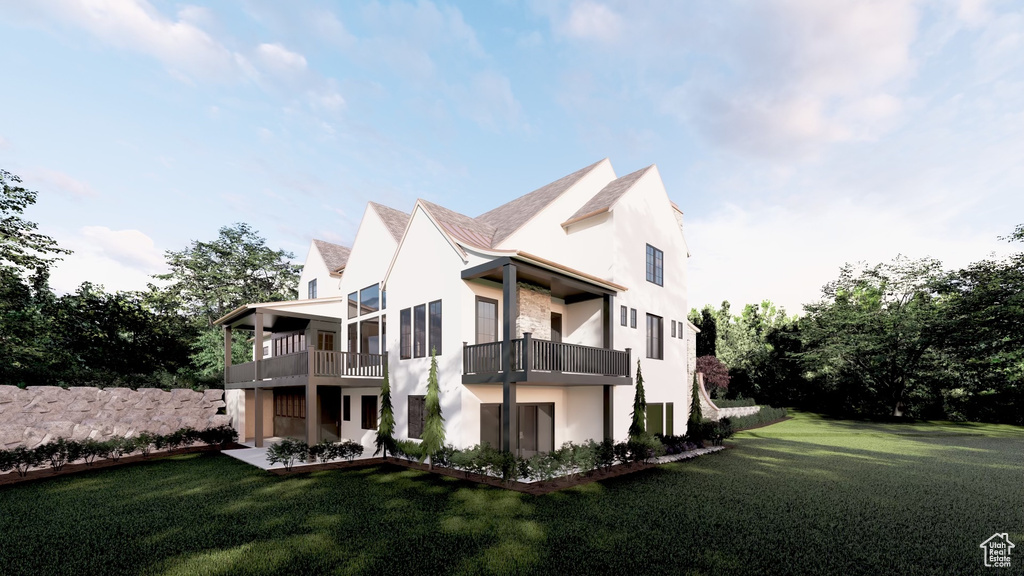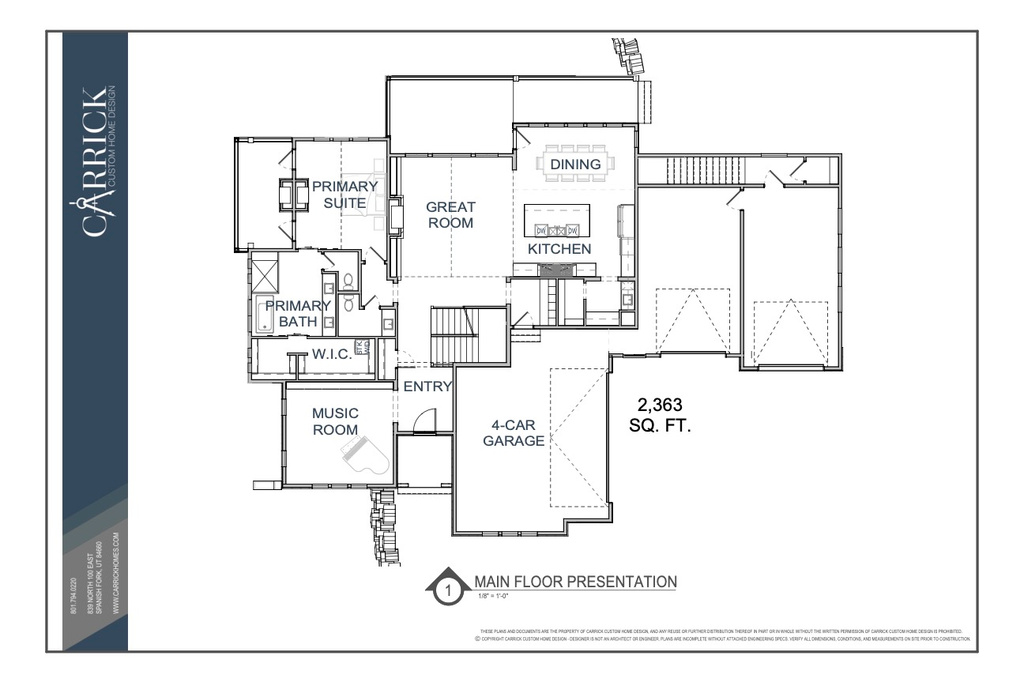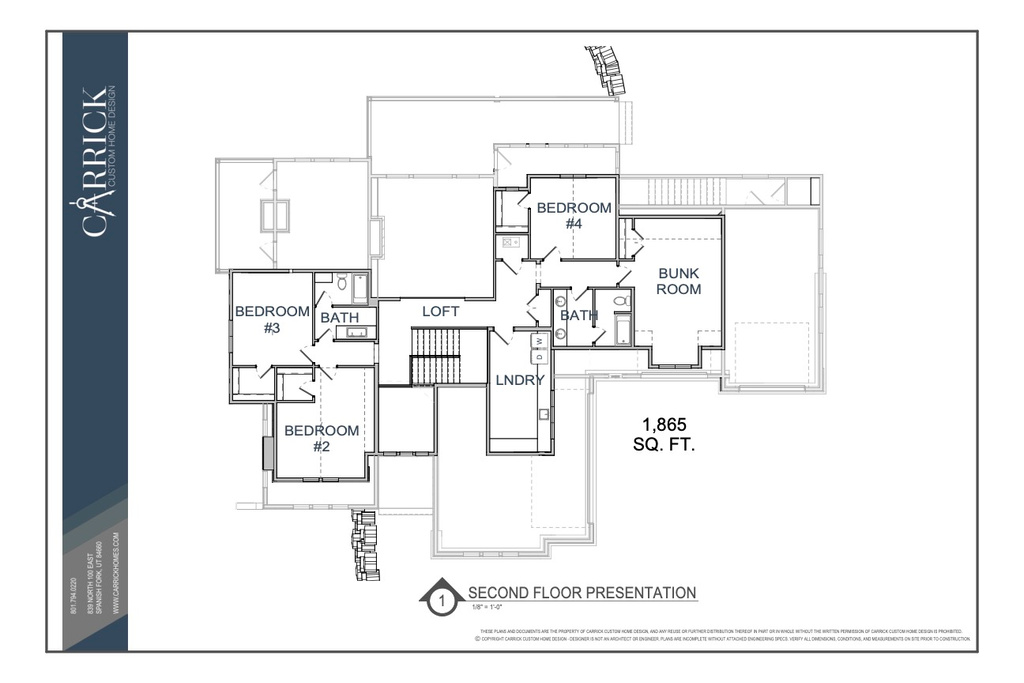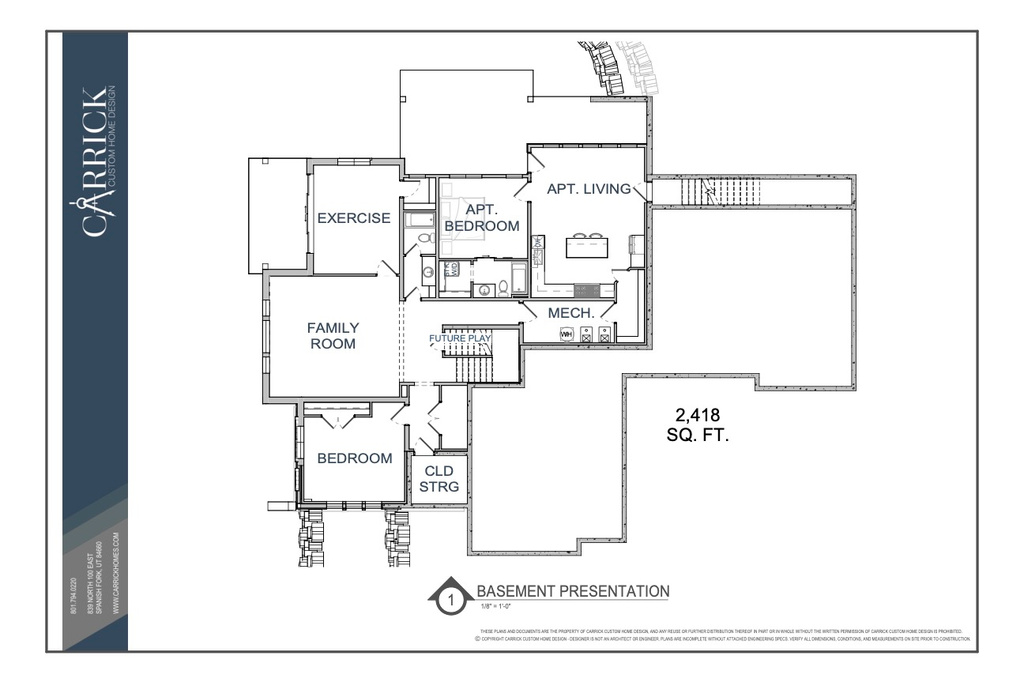Property Facts
Hawkstone Luxury Homes Introduces a breathtaking luxury designed for a discerning buyer who craves personalization. Hawkstone prides themselves on top-tier craftsmanship, opulent finishes, and cutting-edge amenities. What sets this build apart is the unique opportunity for buyers to customize many detail, from the interior features to landscaped outdoor spaces. Elevate your living experience by transforming this exquisite property into the home of your dreams. Square footage figures and building specs are provided as a courtesy estimate of current build plans. Buyer is advised to obtain an independent measurements and acknowledges changes may be made. With the home being to be build taxes are an estimated and not completely accurate. Starting build is estimated for March, 2024.
Property Features
Interior Features Include
- Basement Apartment
- Bath: Master
- Closet: Walk-In
- Den/Office
- Great Room
- Range: Gas
- Vaulted Ceilings
- Theater Room
- Floor Coverings:
- Air Conditioning: Central Air; Electric
- Heating: Forced Air; Gas: Central
- Basement: (100% finished) Full; Walkout
Exterior Features Include
- Exterior: Balcony; Basement Entrance; Deck; Covered; Outdoor Lighting; Patio: Covered; Walkout; Patio: Open
- Lot: View: Mountain
- Landscape:
- Roof: Asphalt Shingles; Metal
- Exterior: Asphalt Shingles; Stone; Stucco; Metal
- Garage/Parking: Built-In; Extra Height; Extra Width; Heated; Rv Parking; Extra Length; Workshop; Workbench
- Garage Capacity: 4
Other Features Include
- Amenities:
- Utilities:
- Water: Culinary
Zoning Information
- Zoning:
Rooms Include
- 5 Total Bedrooms
- Floor 2: 3
- Floor 1: 1
- Basement 1: 1
- 6 Total Bathrooms
- Floor 2: 2 Full
- Floor 1: 1 Full
- Floor 1: 1 Half
- Basement 1: 1 Full
- Basement 1: 1 Half
- Other Rooms:
- Floor 2: 1 Laundry Rm(s);
- Floor 1: 1 Family Rm(s); 1 Den(s);; 1 Kitchen(s); 1 Semiformal Dining Rm(s);
- Basement 1: 1 Family Rm(s); 1 Formal Living Rm(s); 1 Kitchen(s);
Square Feet
- Floor 2: 1865 sq. ft.
- Floor 1: 2363 sq. ft.
- Basement 1: 2418 sq. ft.
- Total: 6646 sq. ft.
Lot Size In Acres
- Acres: 0.35
Buyer's Brokerage Compensation
2.5% - The listing broker's offer of compensation is made only to participants of UtahRealEstate.com.
Schools
Designated Schools
View School Ratings by Utah Dept. of Education
Nearby Schools
| GreatSchools Rating | School Name | Grades | Distance |
|---|---|---|---|
8 |
Shelley School Public Preschool, Elementary |
PK | 0.92 mi |
6 |
American Fork Jr High School Public Middle School |
7-9 | 1.20 mi |
6 |
Lehi High School Public High School |
10-12 | 1.19 mi |
NR |
New Hope Academy Private Elementary, Middle School, High School |
K-11 | 1.21 mi |
NR |
Alpine District Preschool, Elementary, Middle School, High School |
1.28 mi | |
NR |
Serv By Appt Public Preschool, Elementary |
PK | 1.28 mi |
NR |
Alpine Online School Public Elementary, Middle School |
K-8 | 1.28 mi |
NR |
American Legacy Academy Private Preschool, Elementary |
PK | 1.31 mi |
7 |
Sego Lily Elementary School Public Preschool, Elementary |
PK | 1.32 mi |
8 |
Legacy School Public Preschool, Elementary |
PK | 1.33 mi |
7 |
Freedom School Public Preschool, Elementary |
PK | 1.50 mi |
4 |
Forbes School Public Elementary |
K-6 | 1.52 mi |
6 |
Lehi Jr High School Public Middle School |
7-9 | 1.60 mi |
6 |
Greenwood School Public Preschool, Elementary |
PK | 1.71 mi |
6 |
Lehi School Public Preschool, Elementary |
PK | 1.81 mi |
Nearby Schools data provided by GreatSchools.
For information about radon testing for homes in the state of Utah click here.
This 5 bedroom, 6 bathroom home is located at 807 N 780 W #320 in American Fork, UT. Built in 2025, the house sits on a 0.35 acre lot of land and is currently for sale at $2,200,000. This home is located in Utah County and schools near this property include Shelley Elementary School, American Fork Middle School, American Fork High School and is located in the Alpine School District.
Search more homes for sale in American Fork, UT.
Contact Agent

Listing Broker
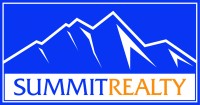
Summit Realty, Inc.
1455 S State Street
Suite B
Orem, UT 84097
801-225-7272
