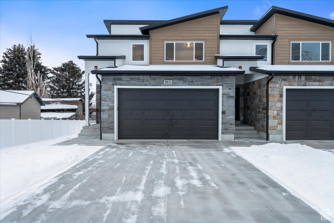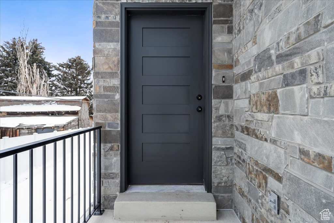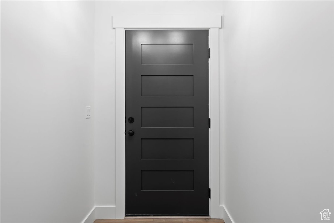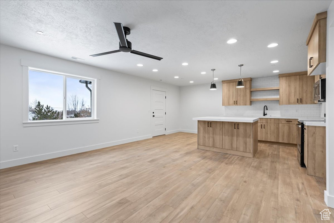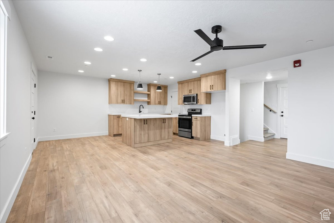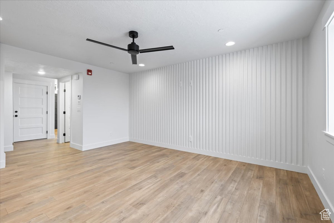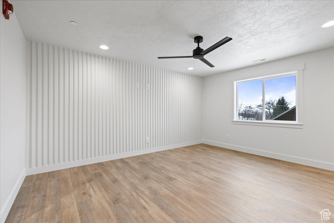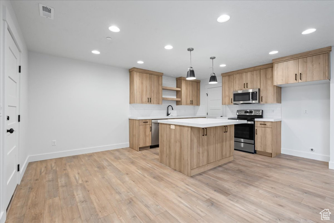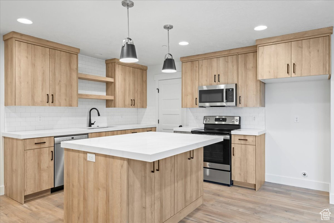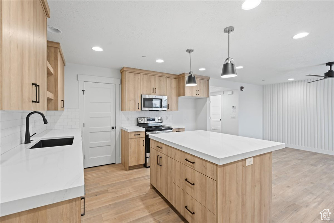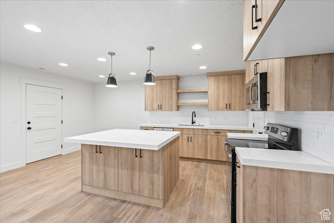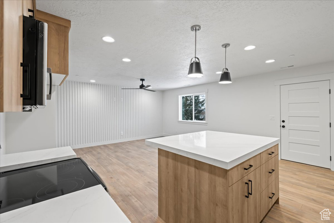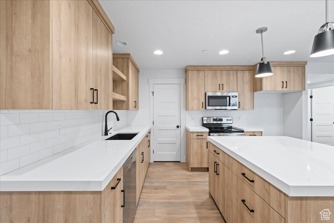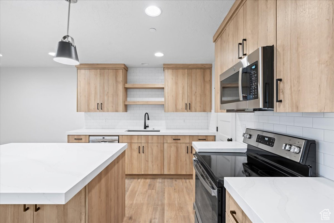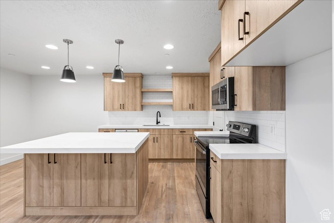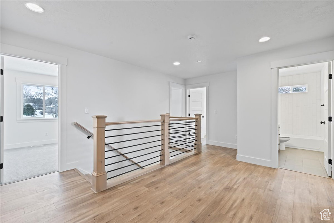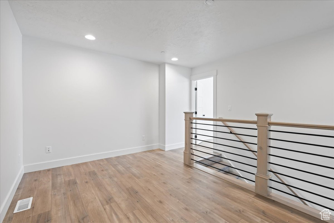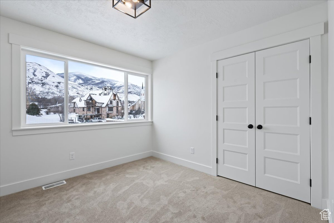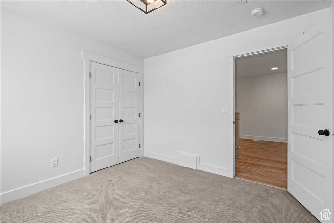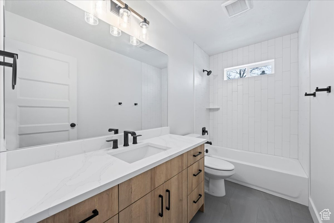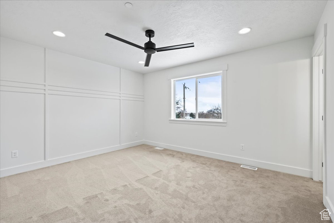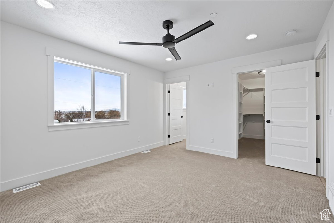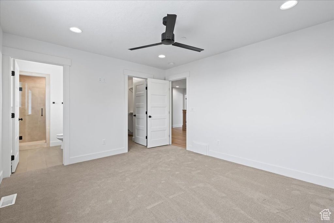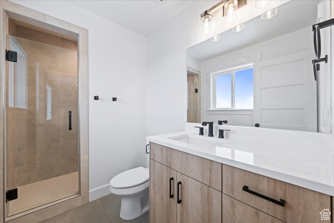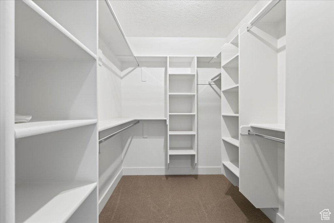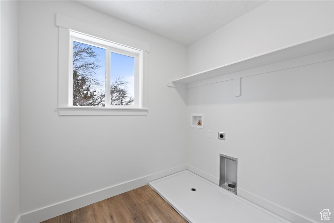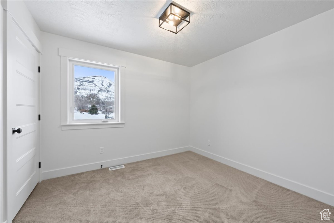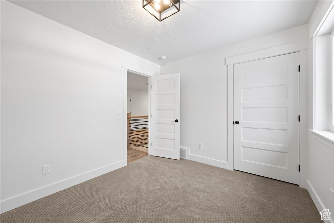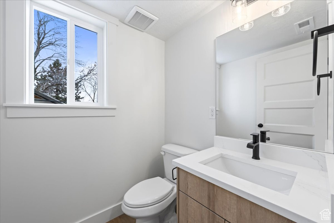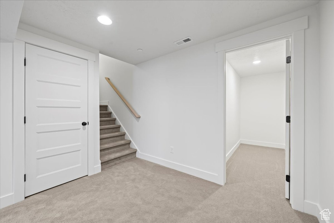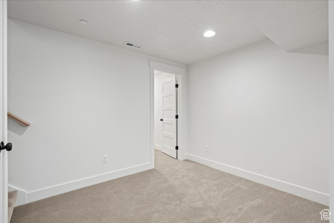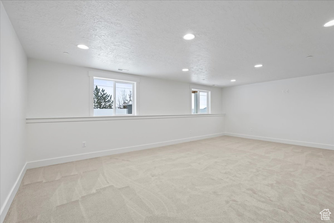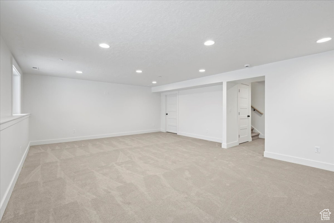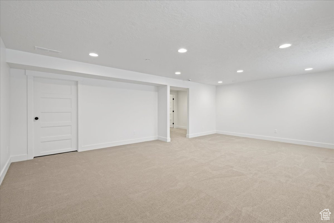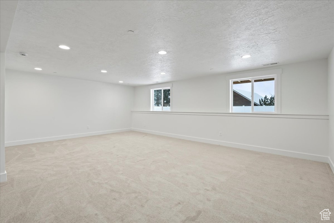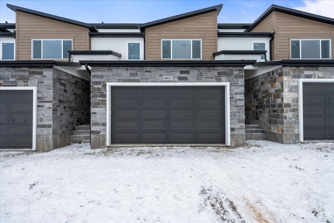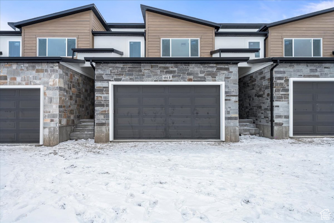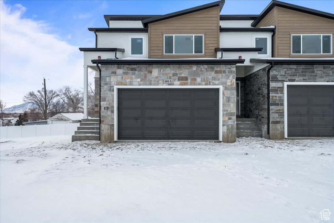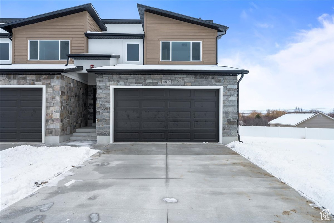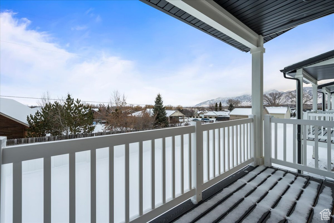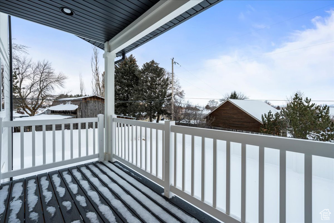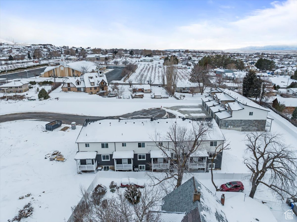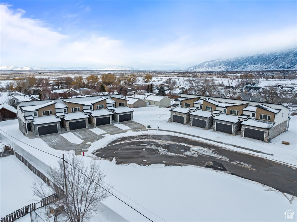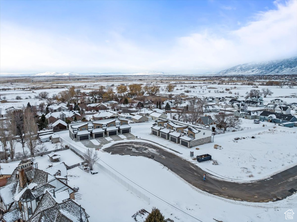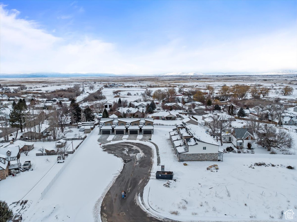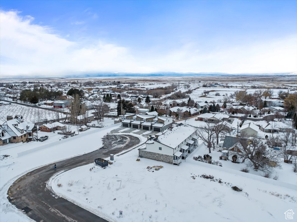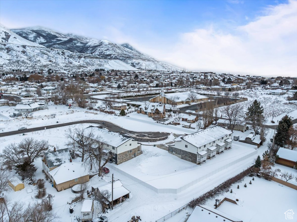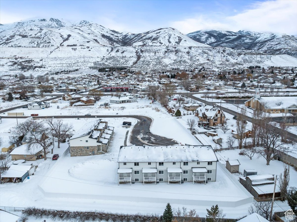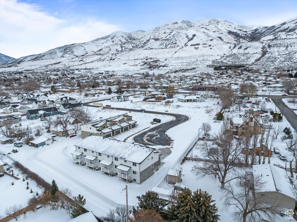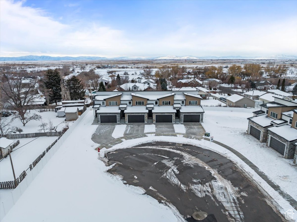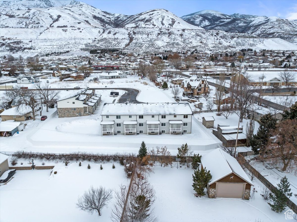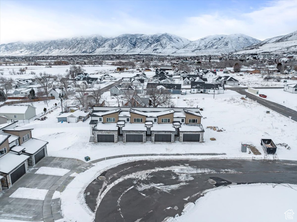Property Facts
COME SEE THE DIFFERENCE on this high-end, large Townhome nestled in the hills of Perry. When you drive up to this home, you'll first notice the elegant styling including NATURAL stone, hardi- board and stucco. Each home has its own full-size driveway. Interior features include a custom Kitchen with soft close cabinets, floating shelves, pendants over the island, level 6 quartz countertops with 2.5 inch mitered edges, custom backsplash, granite composite kitchen sink with disposal air switch in countertop, and includes dishwasher, Microwave, and range. Also has a step in pantry with appliance counter. Other interior features include custom accent walls in the Entry, Living room and Master Bedroom, upgraded lighting fixtures throughout including ceiling fans, high-end faucets and shower fixtures, Custom floor to ceiling tile in both bathrooms, Euro Glass shower door, modern horizontal rod iron railings, upgraded carpet with thickest carpet pad available, all cased windows, 2 storage rooms and under stair storage, fiberglass insulated exterior doors, and a covered trex deck! Large 2-car garage with full 8 ft Insulated steel front doors and can fit 2 full-size vehicles in it. Equipped with My Q Bluetooth openers. 95% Plus efficient furnace, upgraded insulation – 10 R factor above what is code – blown in insulation in walls & attic. The garage walls and attic are insulated also. 50-gallon water heater. Also has a fire sprinkler system for added safety! There is a lot of common area as well as 1 additional parking stall assigned for each unit on road with marked stall.
Property Features
Interior Features Include
- See Remarks
- Bath: Master
- Closet: Walk-In
- Dishwasher, Built-In
- Disposal
- Range/Oven: Built-In
- Granite Countertops
- Floor Coverings: Carpet; Vinyl (LVP)
- Air Conditioning: Central Air; Gas
- Heating: Forced Air; Gas: Central; >= 95% efficiency
- Basement: (100% finished) Daylight
Exterior Features Include
- Exterior: Deck; Covered; Entry (Foyer); Outdoor Lighting
- Lot: See Remarks; Cul-de-Sac; Curb & Gutter; Road: Paved; Sprinkler: Auto-Full; View: Mountain; View: Valley
- Landscape: Landscaping: Full
- Roof: Asphalt Shingles
- Exterior: Stone; Stucco; Cement Board
- Patio/Deck: 1 Deck
- Garage/Parking: Attached; Built-In; Opener; Parking: Uncovered
- Garage Capacity: 2
Inclusions
- Ceiling Fan
- Microwave
- Range
Other Features Include
- Amenities:
- Utilities: Gas: Connected; Power: Connected; Sewer: Connected; Sewer: Public; Water: Available
- Water: Culinary
HOA Information:
- $105/Monthly
- Transfer Fee: $750
- Other (See Remarks)
Zoning Information
- Zoning:
Rooms Include
- 3 Total Bedrooms
- Floor 2: 3
- 3 Total Bathrooms
- Floor 2: 2 Full
- Floor 1: 1 Half
- Other Rooms:
- Floor 2: 1 Den(s);; 1 Laundry Rm(s);
- Floor 1: 1 Family Rm(s); 1 Kitchen(s); 1 Formal Dining Rm(s);
- Basement 1: 1 Family Rm(s);
Square Feet
- Floor 2: 920 sq. ft.
- Floor 1: 720 sq. ft.
- Basement 1: 719 sq. ft.
- Total: 2359 sq. ft.
Lot Size In Acres
- Acres: 0.03
Buyer's Brokerage Compensation
3% - The listing broker's offer of compensation is made only to participants of UtahRealEstate.com.
Schools
Designated Schools
View School Ratings by Utah Dept. of Education
Nearby Schools
| GreatSchools Rating | School Name | Grades | Distance |
|---|---|---|---|
3 |
Lake View School Public Elementary |
K-5 | 1.56 mi |
5 |
Adele C. Young Intermediate School Public Middle School |
6-7 | 1.38 mi |
5 |
Box Elder High School Public High School |
10-12 | 1.91 mi |
7 |
Three Mile Creek School Public Elementary |
2-5 | 0.54 mi |
3 |
Promontory School Of Expeditionary Learning Charter Elementary, Middle School |
K-8 | 0.70 mi |
NR |
Box Elder District Preschool, Elementary, Middle School, High School |
1.43 mi | |
NR |
Youthtrack (YIC) Public Middle School, High School |
7-12 | 1.94 mi |
4 |
Mountain View School Public Elementary |
K-5 | 2.02 mi |
1 |
Sunrise High School Public Elementary, Middle School, High School |
5-12 | 2.15 mi |
NR |
Triumph Center for Youth (YIC) Public Middle School, High School |
8-12 | 2.17 mi |
NR |
Triumph Academy Private Middle School, High School |
7-12 | 2.19 mi |
5 |
Box Elder Middle School Public Middle School |
8-9 | 2.64 mi |
NR |
Bunderson School Public Elementary |
K-5 | 2.94 mi |
NR |
New Horizons Academy Private Elementary, Middle School, High School |
3-12 | 3.08 mi |
6 |
Discovery School Public Preschool, Elementary |
PK | 3.23 mi |
Nearby Schools data provided by GreatSchools.
For information about radon testing for homes in the state of Utah click here.
This 3 bedroom, 3 bathroom home is located at 692 W 2235 S #C in Perry, UT. Built in 2024, the house sits on a 0.03 acre lot of land and is currently for sale at $449,000. This home is located in Box Elder County and schools near this property include Three Mile Creek Elementary School, Adele C. Young Middle School, Box Elder High School and is located in the Box Elder School District.
Search more homes for sale in Perry, UT.
Contact Agent

Listing Broker
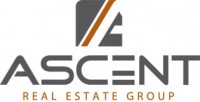
Ascent Real Estate Group LLC
2572 E South Weber Drive
#3
South Weber, UT 84405
801-784-8511
