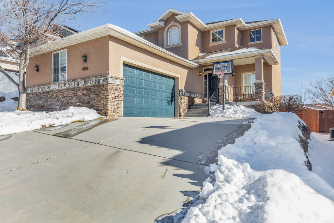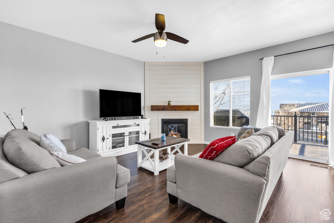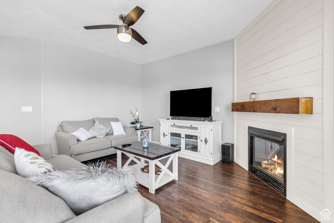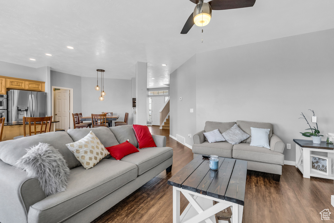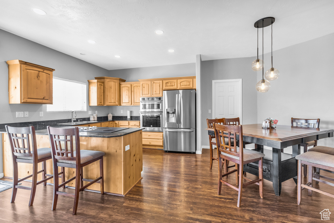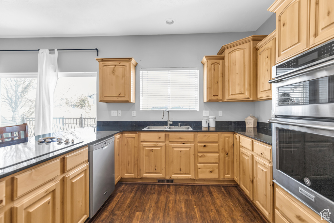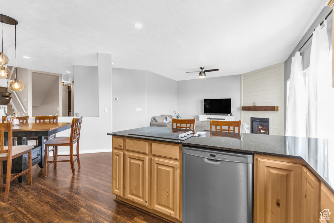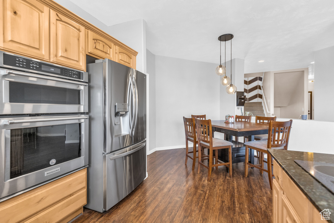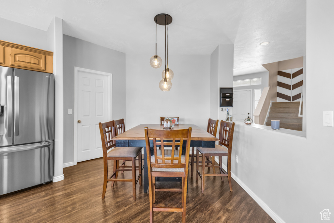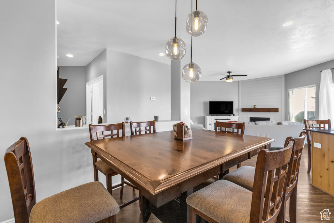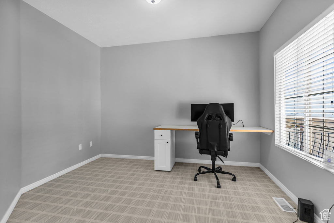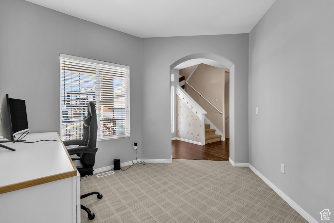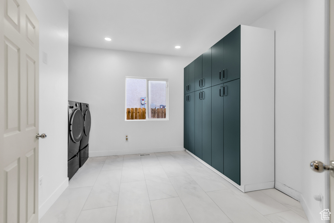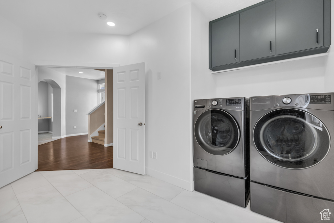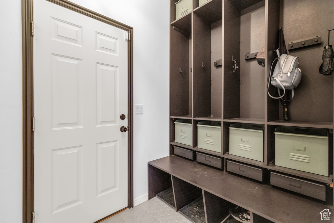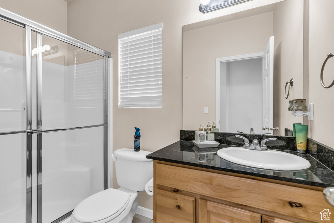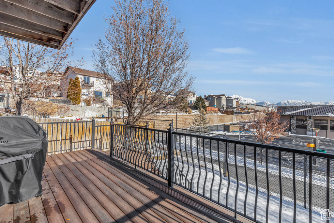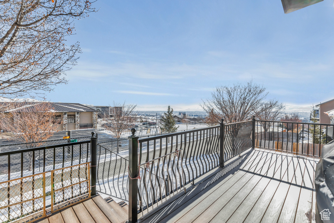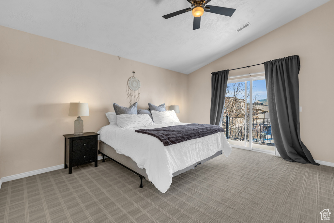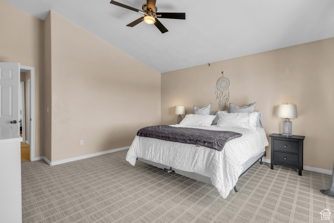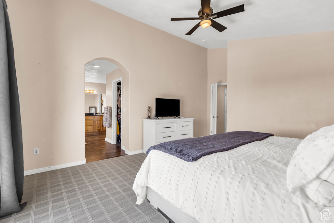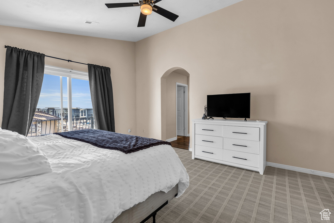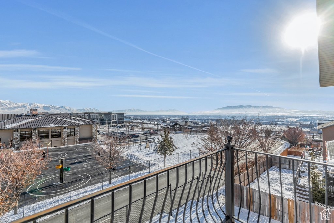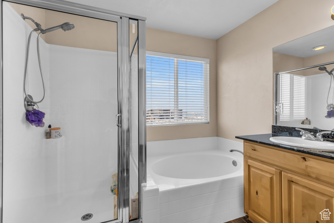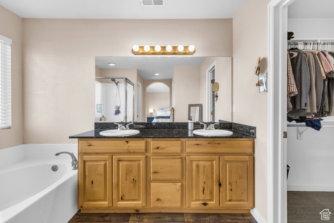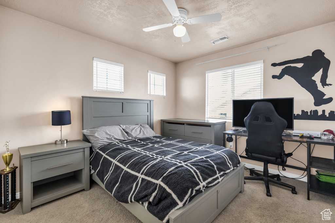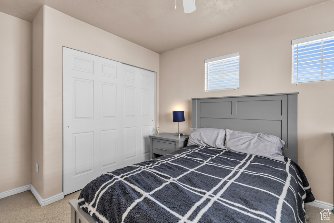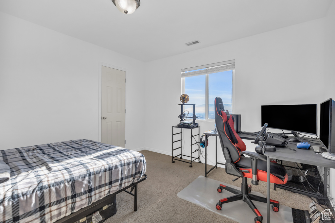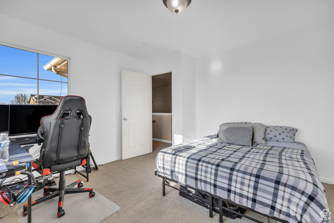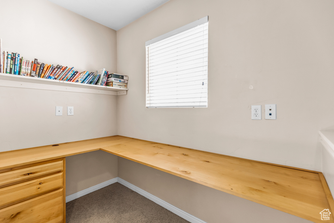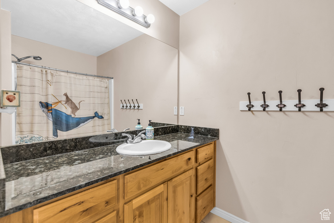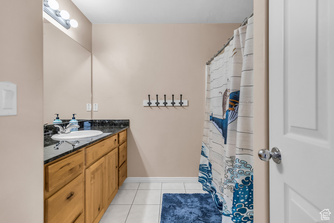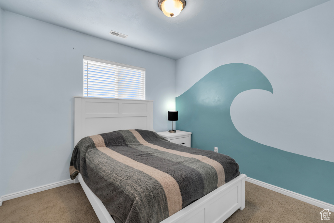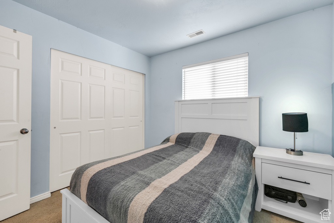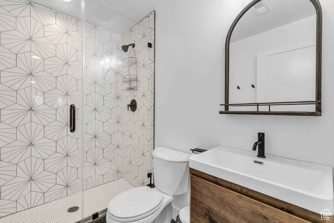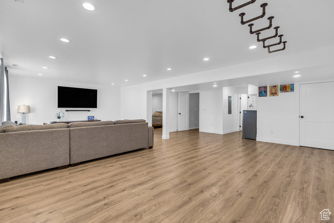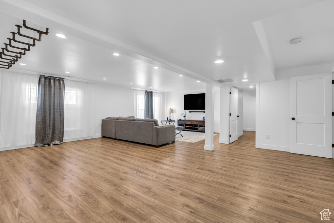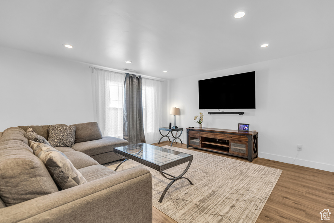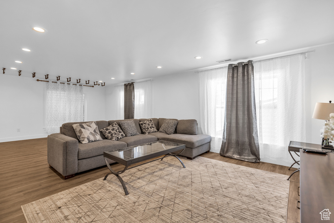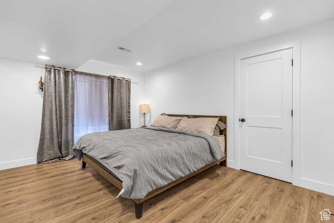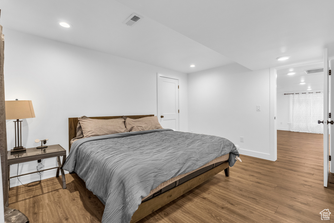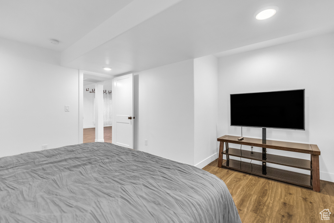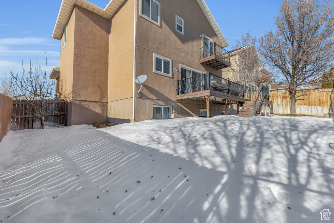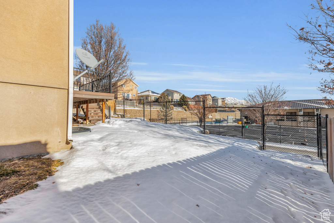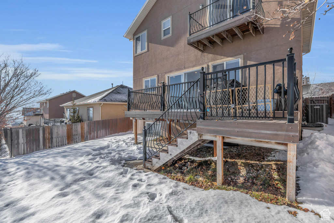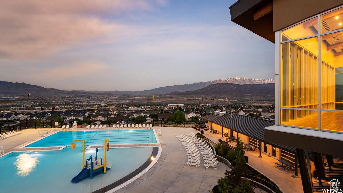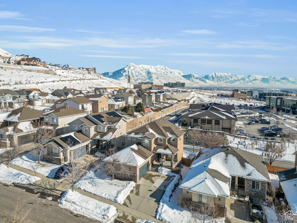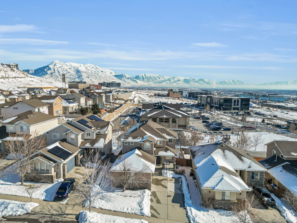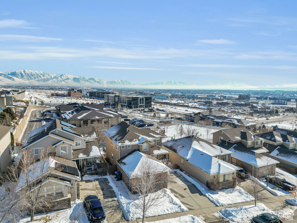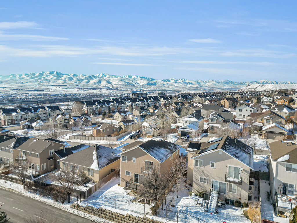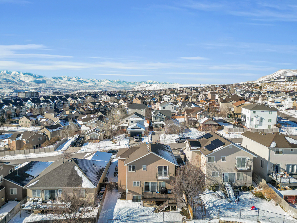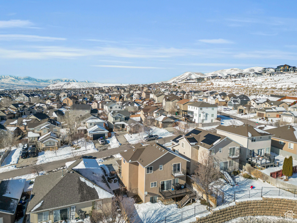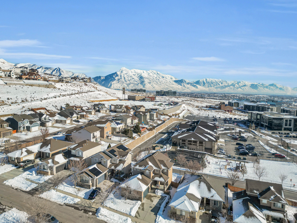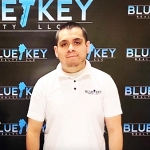Property Facts
OPEN HOUSE SATURDAY APRIL 20TH FROM 11:00-1:00PM. This charming 2-story home, nestled in the Heather More Subdivision in Lehi, offers an inviting and functional living space, boasting 5 spacious bedrooms and 3.5 bathrooms.The heart of the home is its great floor plan, which seamlessly blends comfort with style. The open-concept design is particularly evident in the main living areas, encouraging family gatherings and effortless day-to-day living. The kitchen, a focal point of the home, is both stylish and practical, featuring modern stainless steel appliances and ample space for culinary adventures. One of the home's unique features is its double deck, which provides a splendid vantage point to enjoy the surrounding views, be it for a quiet morning coffee or hosting friends and family. The fully finished basement adds another layer of versatility to this already impressive home, offering additional space for entertainment, relaxation, or a home office. Location-wise, this home is a gem. It is conveniently situated within walking distance to the Traverse Mountain outlet mall, offering a variety of shopping and dining options. Educational needs are well catered for, with the property being minutes away from Challenger School and Traverse Mountain Elementary. Additionally, the proximity to Silicon Slopes, I-15, and Timpanogos makes commuting and weekend getaways a breeze.
Property Features
Interior Features Include
- Bath: Sep. Tub/Shower
- Closet: Walk-In
- Den/Office
- Dishwasher, Built-In
- Disposal
- Range: Countertop
- Granite Countertops
- Floor Coverings: Carpet; Laminate; Tile
- Window Coverings: Blinds
- Air Conditioning: Central Air; Gas
- Heating: Forced Air; Gas: Central
- Basement: (100% finished) Daylight; Full
Exterior Features Include
- Exterior: Patio: Open
- Lot: Fenced: Full; Secluded Yard; View: Lake; View: Mountain
- Landscape: Landscaping: Full
- Roof: Asphalt Shingles
- Exterior: Brick; Stucco
- Patio/Deck: 1 Patio 2 Deck
- Garage/Parking: Attached
- Garage Capacity: 2
Inclusions
- Range
- Range Hood
Other Features Include
- Amenities: Cable Tv Wired; Clubhouse; Electric Dryer Hookup; Park/Playground; Swimming Pool
- Utilities: Gas: Connected; Power: Connected; Sewer: Connected; Water: Connected
- Water: Culinary
- Community Pool
HOA Information:
- $90/Monthly
- Transfer Fee: $1200
- Club House; Gym Room; Pets Permitted; Playground; Pool; Tennis Court
Zoning Information
- Zoning:
Rooms Include
- 5 Total Bedrooms
- Floor 2: 4
- Basement 1: 1
- 4 Total Bathrooms
- Floor 2: 2 Full
- Floor 1: 1 Full
- Basement 1: 1 Full
- Other Rooms:
- Floor 1: 1 Family Rm(s); 1 Den(s);; 1 Kitchen(s); 1 Laundry Rm(s);
- Basement 1: 1 Family Rm(s);
Square Feet
- Floor 2: 1192 sq. ft.
- Floor 1: 1192 sq. ft.
- Basement 1: 1192 sq. ft.
- Total: 3576 sq. ft.
Lot Size In Acres
- Acres: 0.12
Buyer's Brokerage Compensation
2.5% - The listing broker's offer of compensation is made only to participants of UtahRealEstate.com.
Schools
Designated Schools
View School Ratings by Utah Dept. of Education
Nearby Schools
| GreatSchools Rating | School Name | Grades | Distance |
|---|---|---|---|
7 |
Fox Hollow School Public Preschool, Elementary |
PK | 0.63 mi |
4 |
Willowcreek Middle School Public Middle School |
7-9 | 2.62 mi |
6 |
Skyridge High School Public High School |
9-12 | 2.01 mi |
NR |
Challenger School - Traverse Mountain Private Preschool, Elementary, Middle School |
PK | 0.06 mi |
4 |
Ignite Entrepreneurship Academy Charter Elementary, Middle School, High School |
K-12 | 0.59 mi |
7 |
Traverse Mountain School Public Preschool, Elementary |
PK | 0.75 mi |
6 |
Belmont School Public Preschool, Elementary, Middle School, High School |
PK | 1.43 mi |
NR |
Alta Independent Private Middle School, High School |
7-12 | 1.51 mi |
NR |
Mountain Point Academy Private Middle School, High School |
8-11 | 1.51 mi |
8 |
North Point School Public Preschool, Elementary |
PK | 1.58 mi |
9 |
Eaglecrest School Public Preschool, Elementary |
PK | 1.77 mi |
6 |
Liberty Hills Elementary Public Elementary |
K-6 | 1.84 mi |
4 |
Utah Military Academy - Camp Williams Charter Middle School, High School |
7-12 | 2.14 mi |
NR |
IDEA Academy Private Elementary |
1-6 | 2.21 mi |
7 |
Ascent Academies Of Utah Lehi Charter Elementary, Middle School |
K-9 | 2.24 mi |
Nearby Schools data provided by GreatSchools.
For information about radon testing for homes in the state of Utah click here.
This 5 bedroom, 4 bathroom home is located at 4053 N Rivermist Ln in Lehi, UT. Built in 2004, the house sits on a 0.12 acre lot of land and is currently for sale at $650,000. This home is located in Utah County and schools near this property include Traverse Mountain Elementary School, Viewpoint Middle School, Skyridge High School and is located in the Alpine School District.
Search more homes for sale in Lehi, UT.
Listing Broker

Blue Key Realty, LLC
9067 S 1300 W S
304
west jordan, UT 84088
801-255-9250
