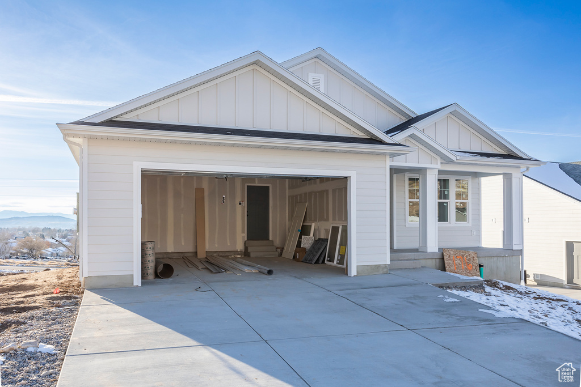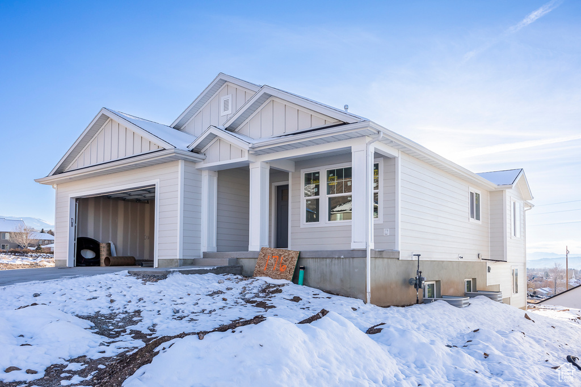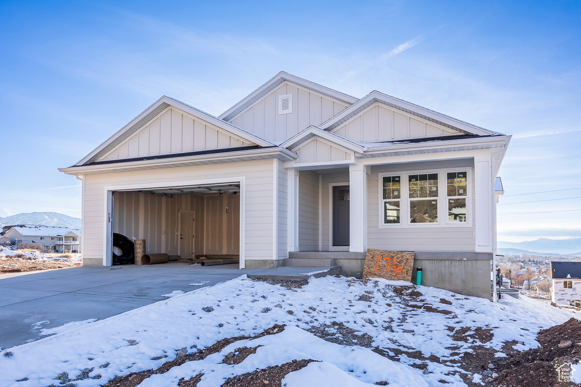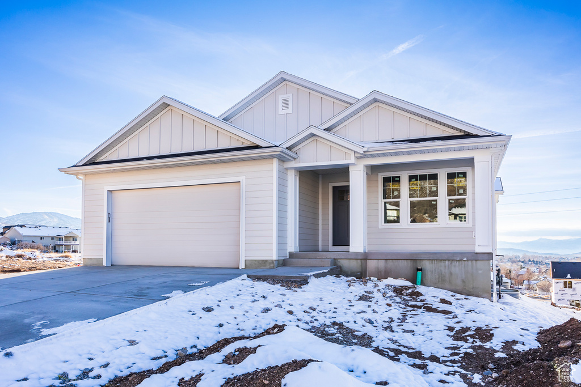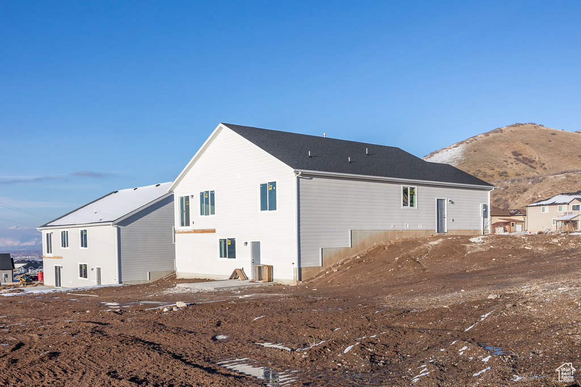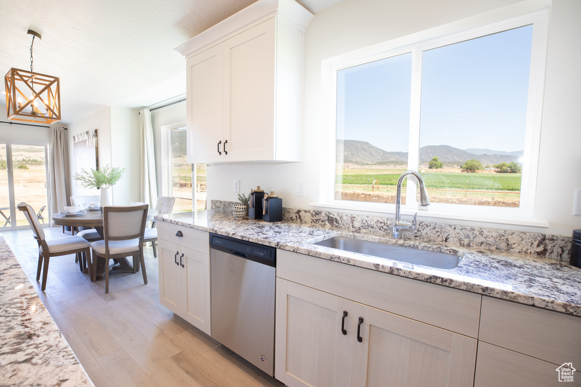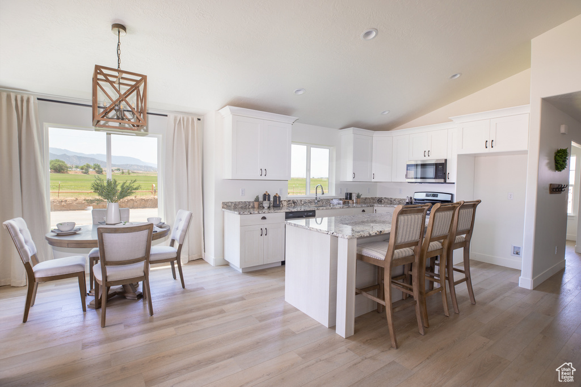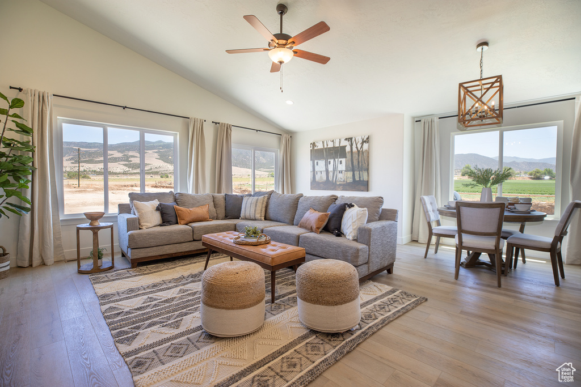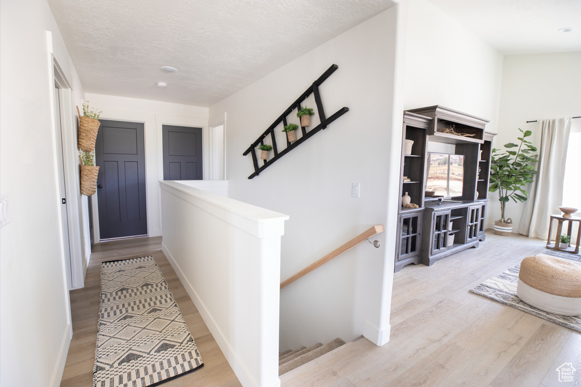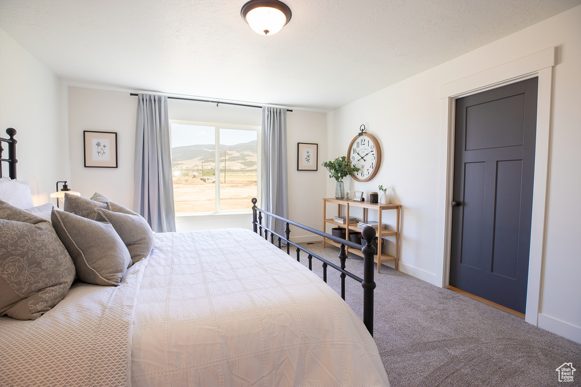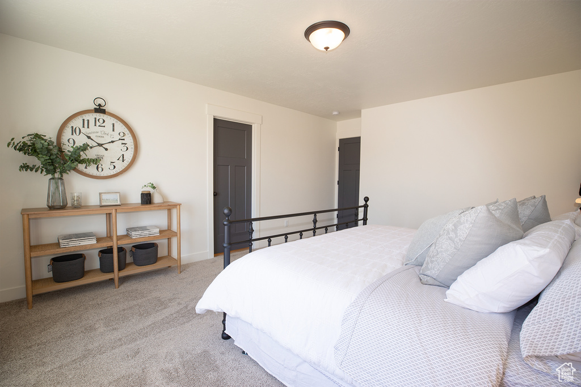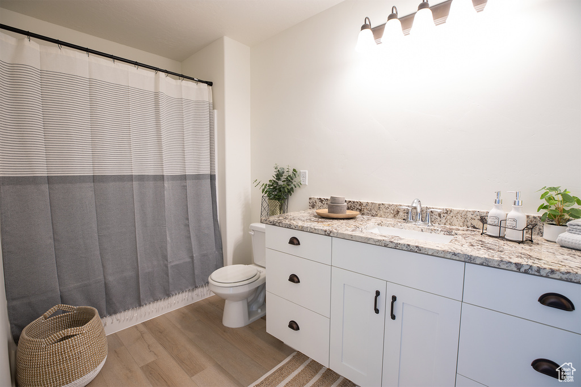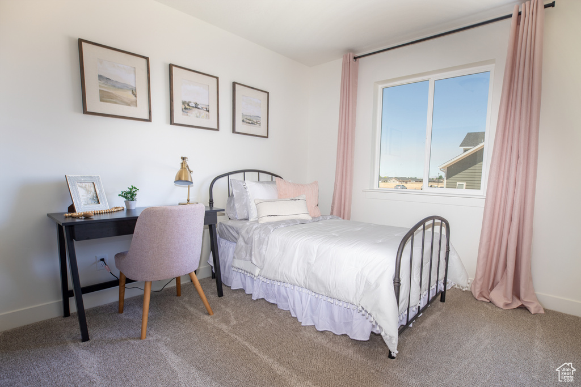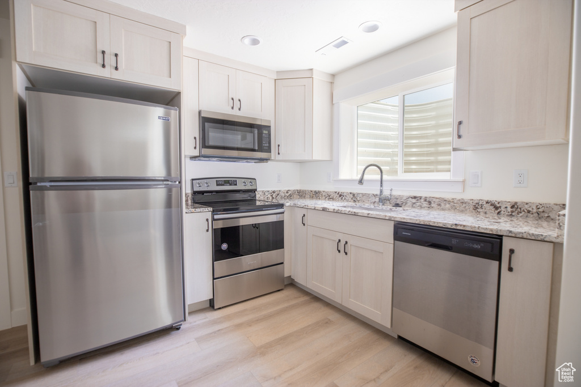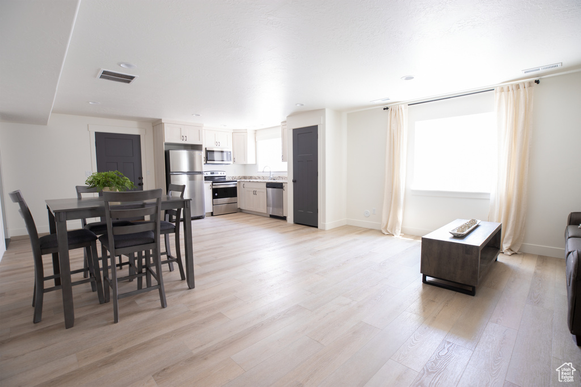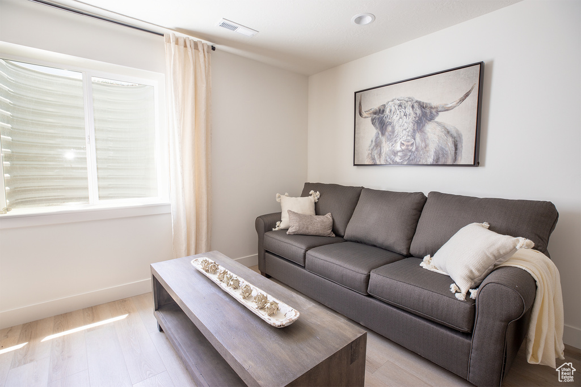Property Facts
Welcome to your new home! This stunning house boasts numerous upgrades at no additional cost. With granite countertops, LVP flooring, and vaulted ceilings, the interior is both modern and sophisticated. The custom-built farmhouse railing adds a unique touch, while the exterior features a beautiful custom-built metal and Trex 10x16 deck. One of the most significant upgrades is the daylight basement and entrance that leads to a fully finished Mother-in-Law apartment. Utilize this extra space for yourself or rent it out to offset your mortgage payment. Just when you think it can't get any better, you get to enjoy the quiet of the mountains and views while still having quick and easy freeway access making your drives convenient. And just to add the cherry on top, Ask us about our upcoming February incentive that you WILL NOT want to miss out on!
Property Features
Interior Features Include
- Accessory Apt
- Closet: Walk-In
- Disposal
- Oven: Gas
- Range: Gas
- Vaulted Ceilings
- Granite Countertops
- Floor Coverings: Carpet; Vinyl (LVP)
- Air Conditioning: Central Air; Electric
- Heating: Forced Air; Gas: Central
- Basement: (100% finished) Full
Exterior Features Include
- Exterior: Basement Entrance; Sliding Glass Doors; Walkout; Patio: Open
- Lot: Curb & Gutter; Road: Paved; Sidewalks
- Landscape:
- Roof: Asphalt Shingles
- Exterior: Asphalt Shingles; Cement Board
- Garage/Parking: Attached; Rv Parking
- Garage Capacity: 2
Other Features Include
- Amenities:
- Utilities: Gas: Connected; Power: Connected; Sewer: Connected; Sewer: Public; Water: Connected
- Water: Culinary; Irrigation: Pressure
Accessory Dwelling Unit (ADU):
- Attached
- Not Currently Rented
- Approx Sq. Ft.: 1559 sqft
- Beds: 3
- Baths: 2
- Kitchen Included: Yes
- Separate Entrance: Yes
- Separate Water Meter: No
- Separate Gas Meter: No
- Separate Electric Meter: No
Zoning Information
- Zoning:
Rooms Include
- 6 Total Bedrooms
- Floor 1: 3
- Basement 1: 3
- 4 Total Bathrooms
- Floor 1: 2 Full
- Basement 1: 2 Full
- Other Rooms:
- Floor 1: 1 Family Rm(s); 1 Kitchen(s); 1 Laundry Rm(s);
- Basement 1: 1 Family Rm(s); 1 Kitchen(s); 1 Laundry Rm(s);
Square Feet
- Floor 1: 1549 sq. ft.
- Basement 1: 1559 sq. ft.
- Total: 3108 sq. ft.
Lot Size In Acres
- Acres: 0.25
Buyer's Brokerage Compensation
2% - The listing broker's offer of compensation is made only to participants of UtahRealEstate.com.
Schools
Designated Schools
View School Ratings by Utah Dept. of Education
Nearby Schools
| GreatSchools Rating | School Name | Grades | Distance |
|---|---|---|---|
5 |
Orchard Hills School Public Preschool, Elementary |
PK | 0.95 mi |
3 |
Payson Jr High School Public Middle School |
7-9 | 3.48 mi |
7 |
Salem Hills High School Public High School |
9-12 | 6.92 mi |
NR |
Cs Lewis Academy Elementary |
0.49 mi | |
3 |
Apple Valley School Public Preschool, Elementary |
PK | 1.35 mi |
5 |
Santaquin School Public Preschool, Elementary |
PK | 1.58 mi |
6 |
Spring Lake School Public Preschool, Elementary |
PK | 2.82 mi |
NR |
Maple Lake Academy Private Middle School, High School |
8-12 | 3.02 mi |
4 |
Payson High School Public Middle School, High School |
6-12 | 3.57 mi |
NR |
Mt. Nebo Junior High School Public Middle School |
7-9 | 3.70 mi |
NR |
Payson Middle School Public Middle School |
6-7 | 3.77 mi |
2 |
Wilson School Public Preschool, Elementary |
PK | 3.87 mi |
6 |
Park View School Public Preschool, Elementary |
PK | 4.15 mi |
5 |
Taylor School Public Preschool, Elementary |
PK | 4.18 mi |
2 |
Barnett School Public Preschool, Elementary |
PK | 4.80 mi |
Nearby Schools data provided by GreatSchools.
For information about radon testing for homes in the state of Utah click here.
This 6 bedroom, 4 bathroom home is located at 176 S 980 #43 in Santaquin, UT. Built in 2024, the house sits on a 0.25 acre lot of land and is currently for sale at $620,000. This home is located in Utah County and schools near this property include Park Elementary School, Spanish Fork Jr Middle School, Spanish Fork High School and is located in the Nebo School District.
Search more homes for sale in Santaquin, UT.
Listing Broker
151 E Main St
#2
Santaquin, UT 84655
801-787-5559
