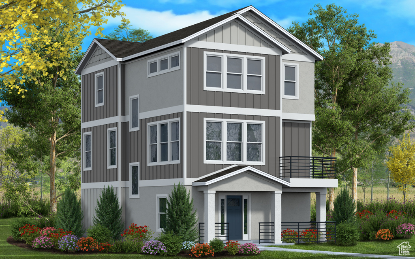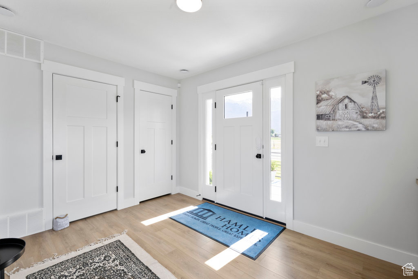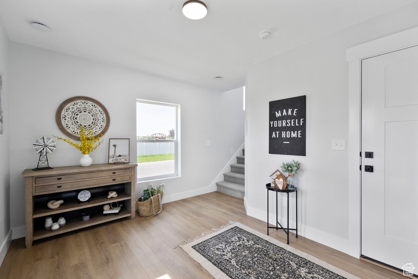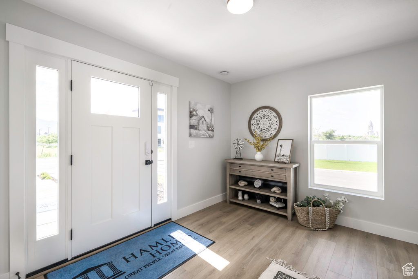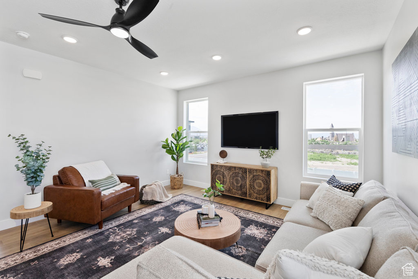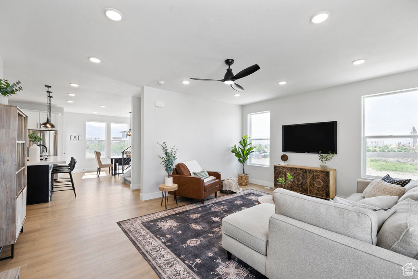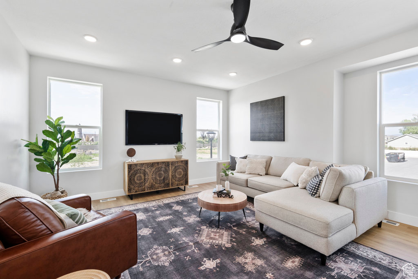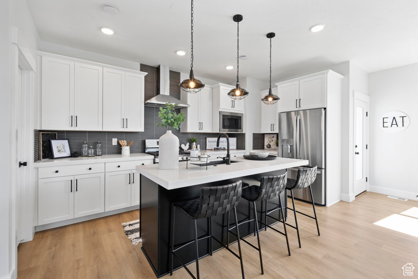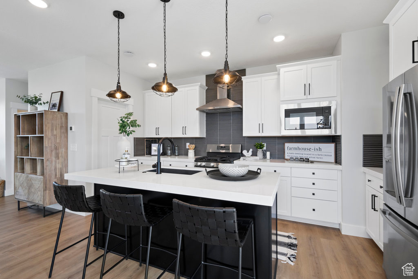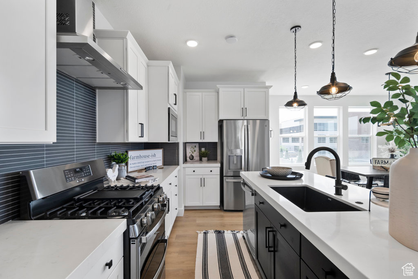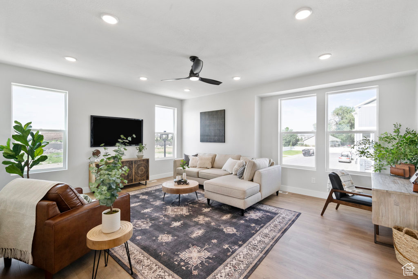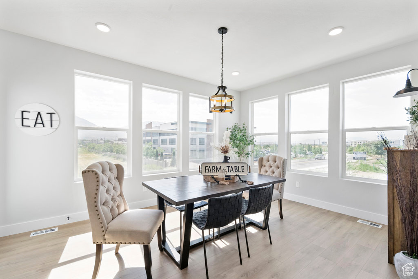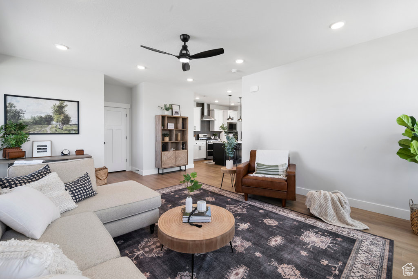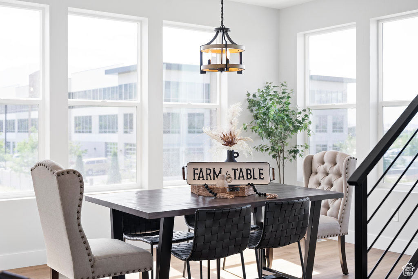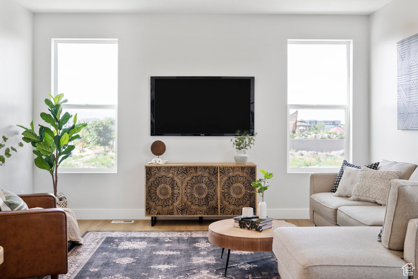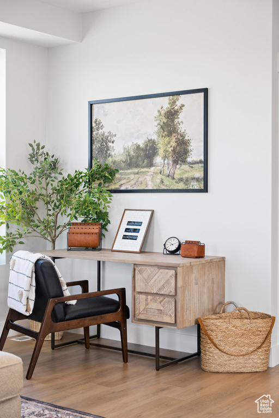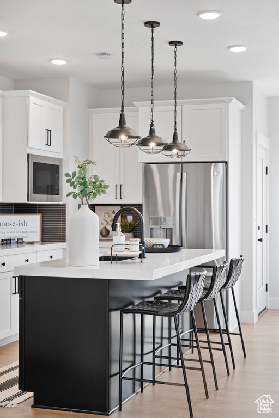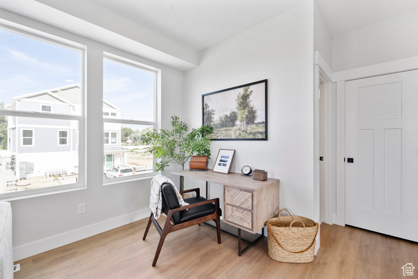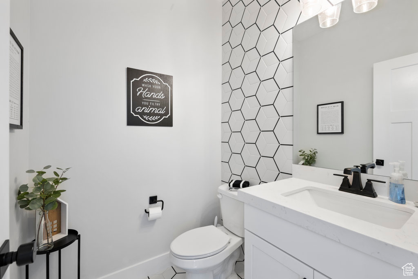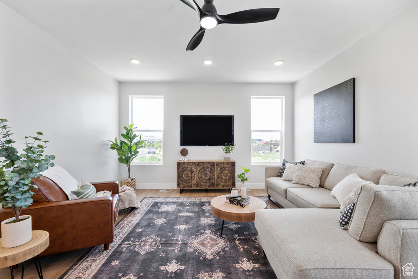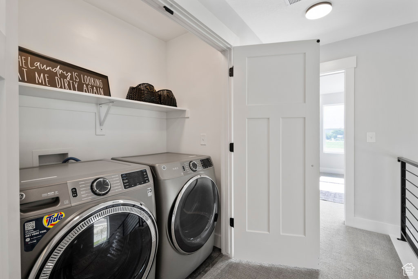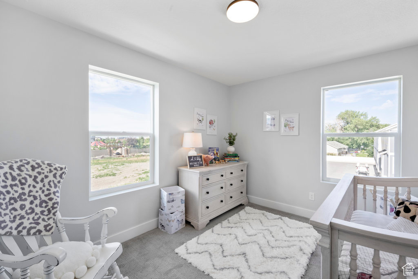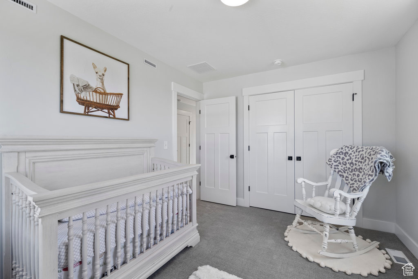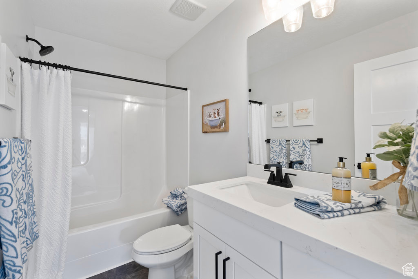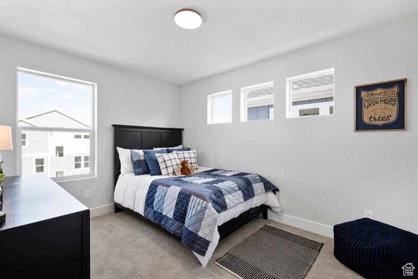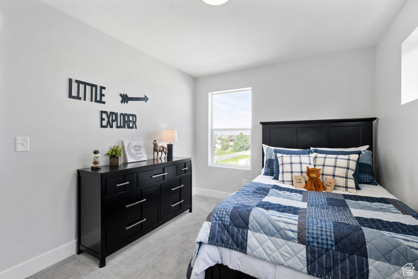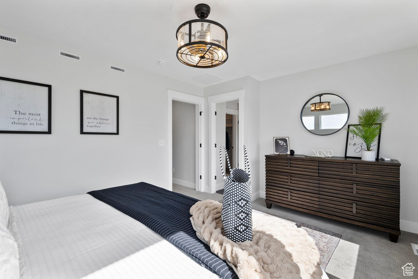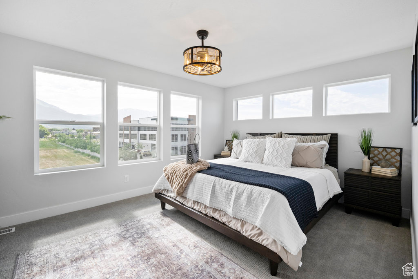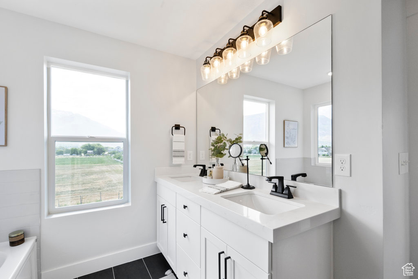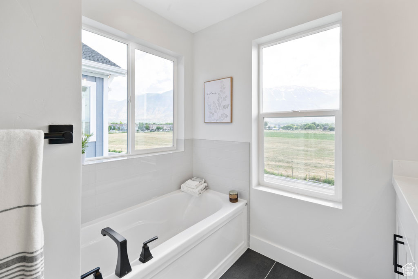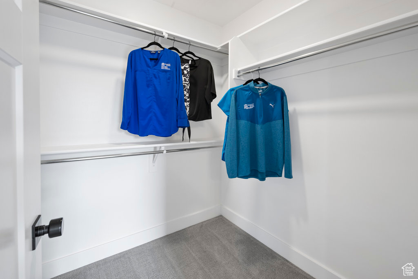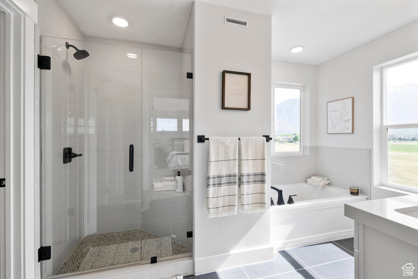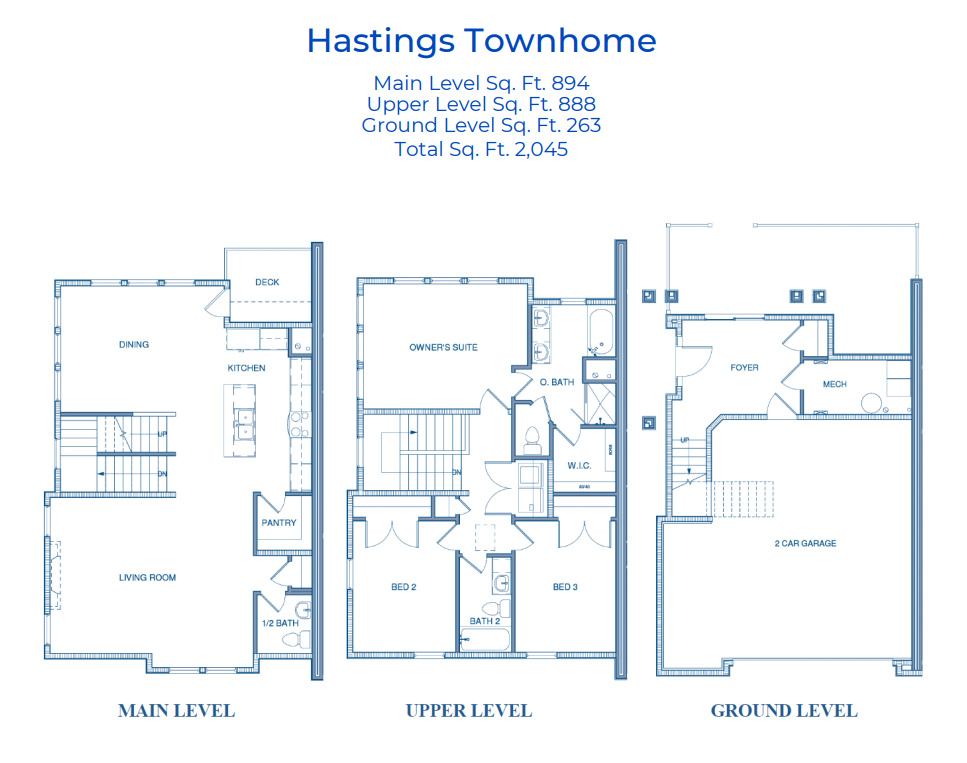Property Facts
Henley Floorplan Seller pays 2% of purchase price to be used towards, closing costs, rate buydowns, upgrades, or purchase price with one of our preferred lenders on this home. Convenient location in Pleasant Grove but nicely tucked away. Close to I-15, restaurants, shopping entertainment. This townhome features open living space with oversized windows throughout. Kitchen includes lots of cabinet space and a walk-in pantry. Owner's suite includes separate tub/shower, double vanity and walk-in closet. Enjoy your favorite beverage on the deck or patio! This community features a gated dog park, small pavilion with picnic tables & grill and shared green space. To Be Built. Photos are of our decorated model home. Colors and options may vary.
Property Features
Interior Features Include
- Alarm: Fire
- Bath: Master
- Bath: Sep. Tub/Shower
- Closet: Walk-In
- Dishwasher, Built-In
- Disposal
- Oven: Gas
- Range: Gas
- Granite Countertops
- Smart Thermostat(s)
- Floor Coverings: Carpet; Vinyl (LVP)
- Air Conditioning: Central Air; Electric
- Heating: Forced Air; Gas: Central; >= 95% efficiency
- Basement: Slab
Exterior Features Include
- Exterior: Balcony; Double Pane Windows; Entry (Foyer); Porch: Open; Patio: Open
- Lot: Curb & Gutter; Road: Paved; Sprinkler: Auto-Full; Terrain, Flat; View: Mountain; Drip Irrigation: Auto-Full
- Landscape: Landscaping: Full
- Roof: Asphalt Shingles; Pitched
- Exterior: Stucco; Cement Board
- Garage/Parking: Attached; Built-In; Opener
- Garage Capacity: 2
Inclusions
- Microwave
- Range
Other Features Include
- Amenities: Cable Tv Wired; Electric Dryer Hookup; Home Warranty
- Utilities: Gas: Connected; Power: Connected; Sewer: Connected; Sewer: Public; Water: Connected
- Water: Culinary
- Project Restrictions
- Maintenance Free
HOA Information:
- $170/Monthly
- Transfer Fee: $510
- Picnic Area; Sewer Paid; Trash Paid; Water Paid
Zoning Information
- Zoning:
Rooms Include
- 3 Total Bedrooms
- Floor 3: 3
- 3 Total Bathrooms
- Floor 3: 2 Full
- Floor 2: 1 Half
- Other Rooms:
- Floor 3: 1 Laundry Rm(s);
- Floor 2: 1 Family Rm(s); 1 Kitchen(s); 1 Bar(s); 1 Semiformal Dining Rm(s);
Square Feet
- Floor 3: 899 sq. ft.
- Floor 2: 895 sq. ft.
- Floor 1: 271 sq. ft.
- Total: 2065 sq. ft.
Lot Size In Acres
- Acres: 0.04
Buyer's Brokerage Compensation
3% - The listing broker's offer of compensation is made only to participants of UtahRealEstate.com.
Schools
Designated Schools
View School Ratings by Utah Dept. of Education
Nearby Schools
| GreatSchools Rating | School Name | Grades | Distance |
|---|---|---|---|
3 |
Mount Mahogany School Public Preschool, Elementary |
PK | 0.70 mi |
5 |
Pleasant Grove Jr High School Public Middle School |
7-9 | 1.64 mi |
NR |
Polaris West High Public High School |
10-12 | 1.18 mi |
NR |
Liahona Preparatory Academy Private Elementary, Middle School, High School |
K-12 | 0.49 mi |
8 |
Odyssey Charter School Charter Elementary |
K-6 | 0.81 mi |
3 |
Spectrum Academy - Pleasant Grove Charter Elementary, Middle School, High School |
K-12 | 0.87 mi |
4 |
ATHENIAN eACADEMY Charter Elementary, Middle School, High School |
K-12 | 0.88 mi |
NR |
Aristotle Academy Elementary |
0.98 mi | |
7 |
Barratt School Public Preschool, Elementary |
PK | 1.20 mi |
NR |
Pioneer High School for the Performing Arts Charter Elementary, Middle School, High School |
Ungraded | 1.41 mi |
NR |
Pioneer High School For The Performing Arts Elementary, Middle School, High School |
1.41 mi | |
NR |
John Hancock Charter School Charter Elementary, Middle School |
K-8 | 1.48 mi |
NR |
Manila School Public Preschool, Elementary |
PK | 1.58 mi |
5 |
American Fork High School Public High School |
10-12 | 1.73 mi |
6 |
Grovecrest School Public Preschool, Elementary |
PK | 1.75 mi |
Nearby Schools data provided by GreatSchools.
For information about radon testing for homes in the state of Utah click here.
This 3 bedroom, 3 bathroom home is located at 1772 W 110 S #3 in Pleasant Grove, UT. Built in 2024, the house sits on a 0.04 acre lot of land and is currently for sale at $529,990. This home is located in Utah County and schools near this property include Greenwood Elementary School, American Fork Middle School, American Fork High School and is located in the Alpine School District.
Search more homes for sale in Pleasant Grove, UT.
Contact Agent

Listing Broker
84 West 4800 South
200
Murray, UT 84107
801-450-9141
