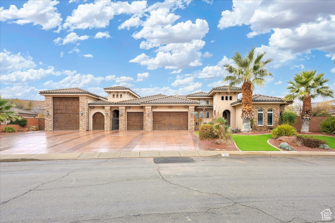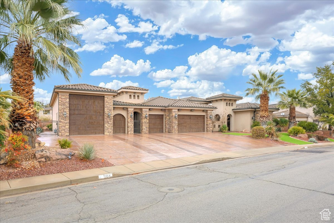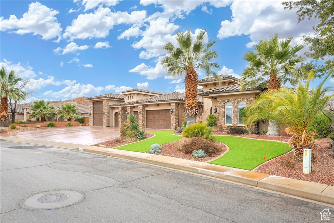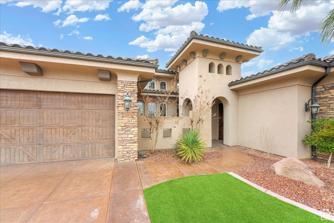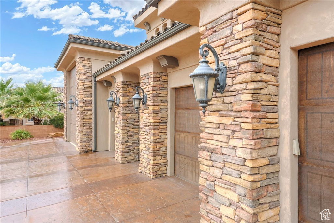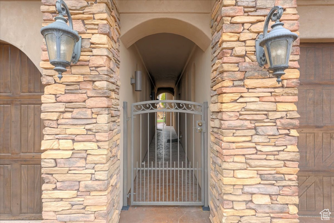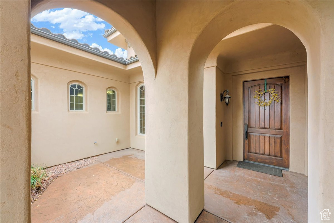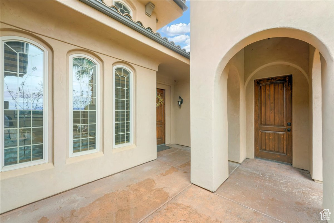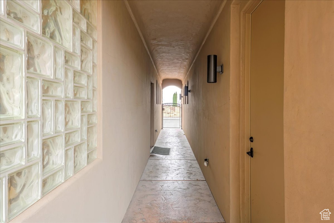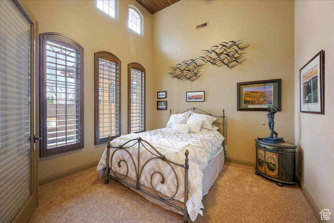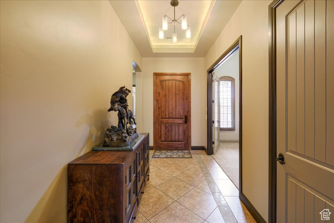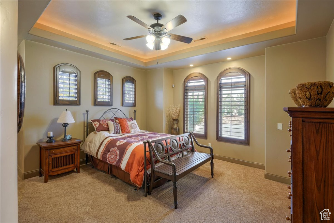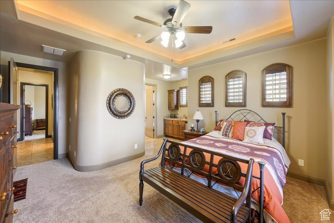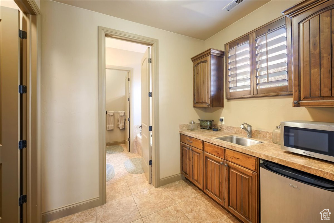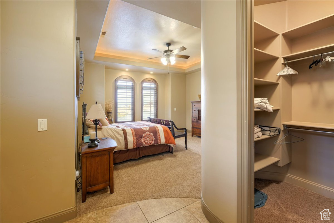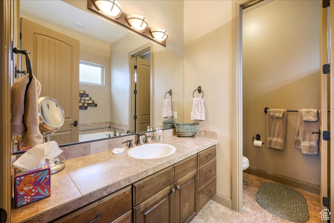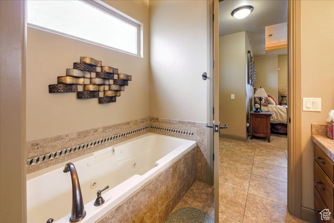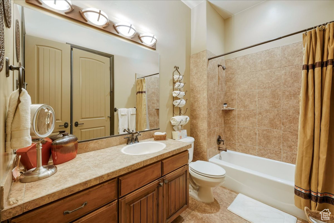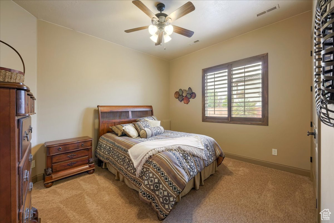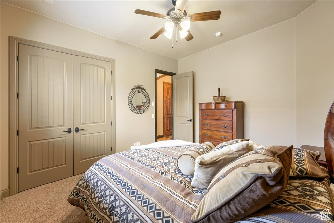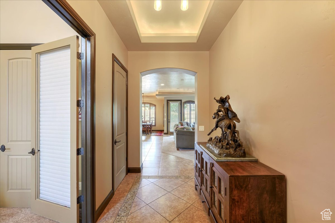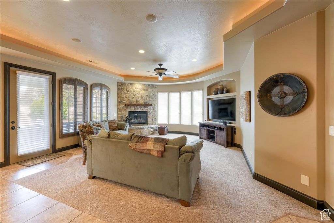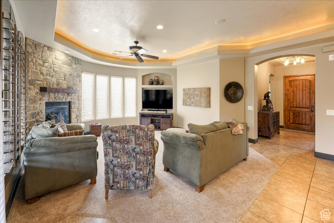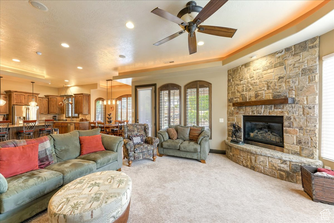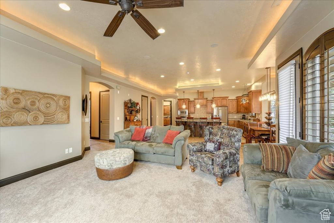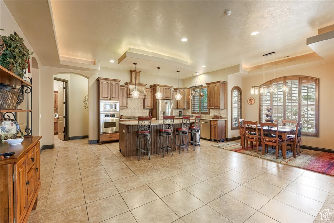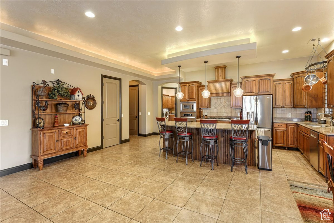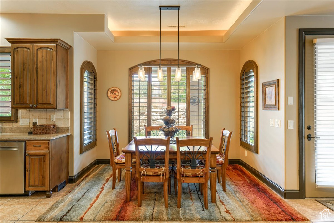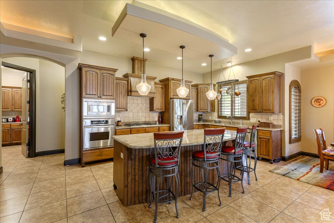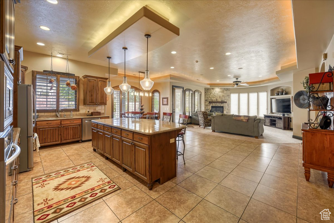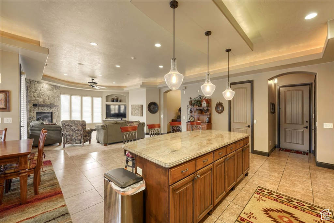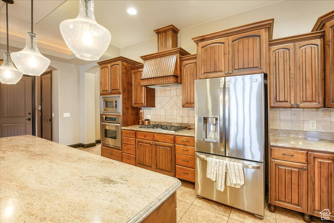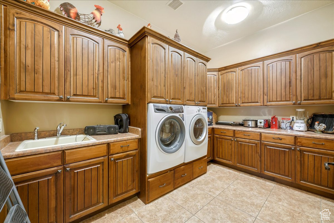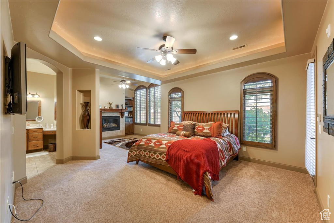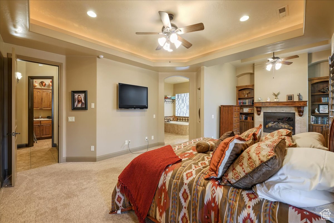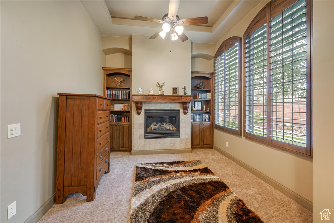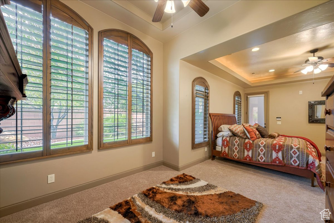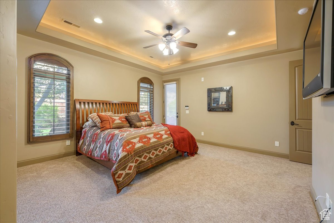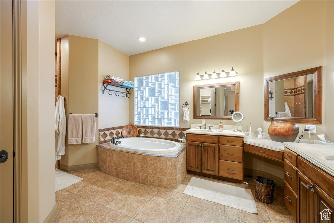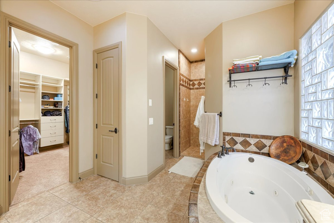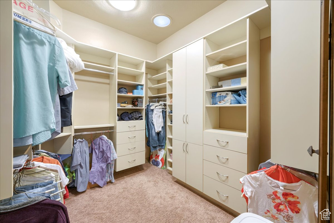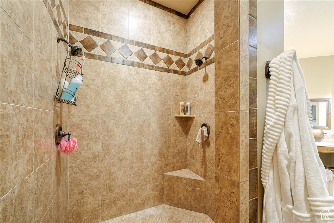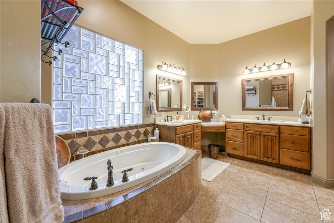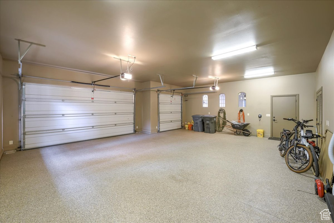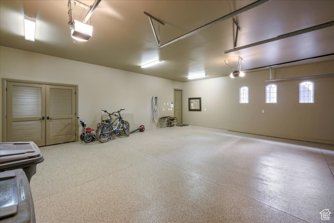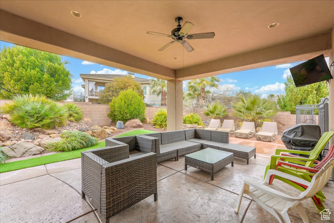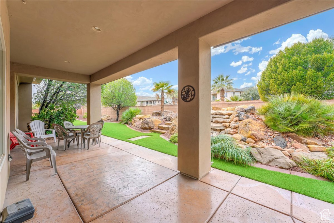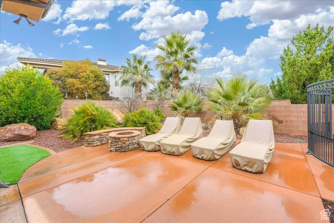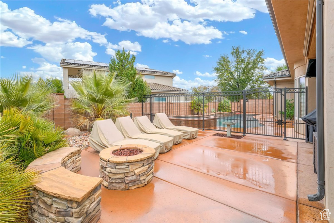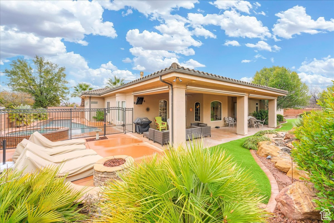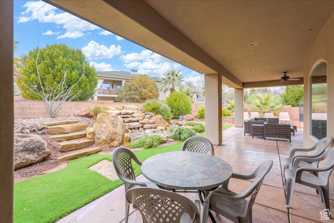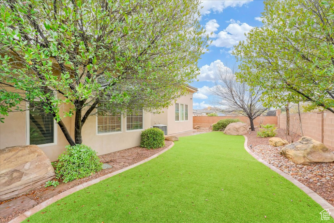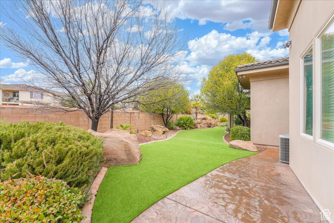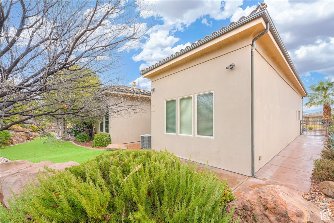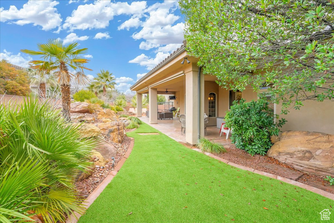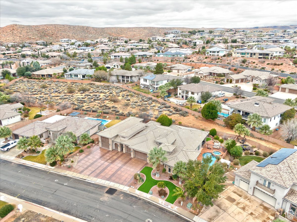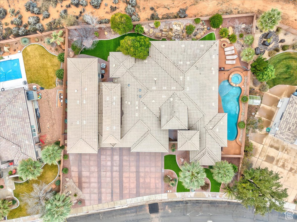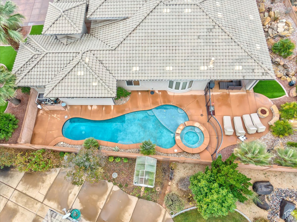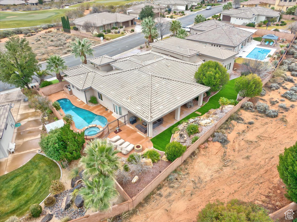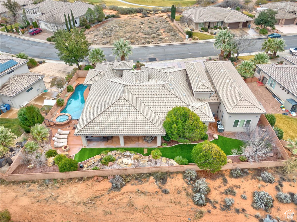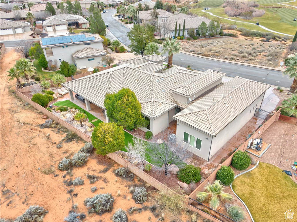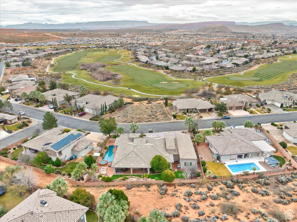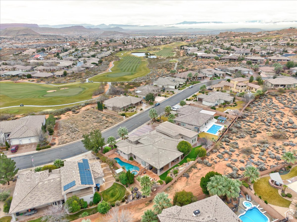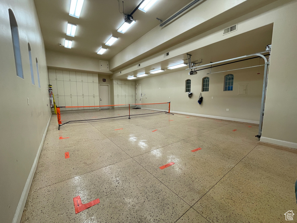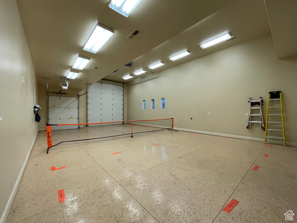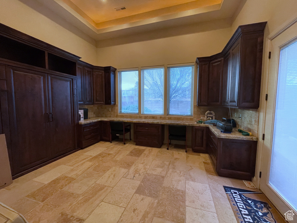Property Facts
Explore luxury living in this 3111 sq ft home, where accent lighting enhances every detail. The office offers a secluded workspace, offering tranquility and focused productivity away from the daily hustle of the home. A separate casita with a tub and shower provides flexibility. The master bedroom boasts a cozy sitting area with a fireplace. A gourmet kitchen beckons, and outside, a salt water pool awaits. Conveniently, all on one level with the added bonus of an RV garage that is approx 45 ft deep and 25 ft wide. Welcome home to elegance and comfort!
Property Features
Interior Features Include
- Alarm: Fire
- Alarm: Security
- Bath: Master
- Bath: Sep. Tub/Shower
- Central Vacuum
- Closet: Walk-In
- Den/Office
- Dishwasher, Built-In
- Disposal
- Floor Drains
- French Doors
- Gas Log
- Great Room
- Jetted Tub
- Mother-in-Law Apt.
- Oven: Wall
- Range: Countertop
- Range: Gas
- Range/Oven: Built-In
- Granite Countertops
- Floor Coverings: Carpet; Tile
- Window Coverings: Plantation Shutters
- Air Conditioning: Central Air; Electric
- Heating: Gas: Central
- Basement: (0% finished) Slab
Exterior Features Include
- Exterior: Deck; Covered; Double Pane Windows; Outdoor Lighting; Patio: Covered
- Lot: Curb & Gutter; Fenced: Full; Road: Paved; Secluded Yard; Sidewalks; Sprinkler: Auto-Full; Terrain, Flat; Drip Irrigation: Auto-Full; Private
- Landscape: Fruit Trees; Landscaping: Full; Mature Trees; Waterfall
- Roof: Tile
- Exterior: Stone; Stucco
- Patio/Deck: 2 Patio
- Garage/Parking: 2 Car Deep (Tandem); Extra Height; Extra Width; Heated; Opener; Rv Parking; Storage Above; Extra Length
- Garage Capacity: 7
Inclusions
- Alarm System
- Ceiling Fan
- Microwave
- Range
- Range Hood
- Water Softener: Own
- Window Coverings
- Video Door Bell(s)
- Smart Thermostat(s)
Other Features Include
- Amenities: Cable Tv Available; Cable Tv Wired; Electric Dryer Hookup; Gas Dryer Hookup; Home Warranty; Swimming Pool
- Utilities: Gas: Connected; Power: Connected; Sewer: Connected; Sewer: Public; Water: Connected
- Water: Culinary
- Pool
- Spa
HOA Information:
- $200/Annually
Zoning Information
- Zoning: R-1
Rooms Include
- 4 Total Bedrooms
- Floor 1: 4
- 3 Total Bathrooms
- Floor 1: 3 Full
- Other Rooms:
- Floor 1: 1 Family Rm(s); 1 Den(s);; 1 Bar(s); 1 Semiformal Dining Rm(s); 1 Laundry Rm(s);
Square Feet
- Floor 1: 3111 sq. ft.
- Total: 3111 sq. ft.
Lot Size In Acres
- Acres: 0.38
Buyer's Brokerage Compensation
2.5% - The listing broker's offer of compensation is made only to participants of UtahRealEstate.com.
Schools
Designated Schools
View School Ratings by Utah Dept. of Education
Nearby Schools
| GreatSchools Rating | School Name | Grades | Distance |
|---|---|---|---|
4 |
Washington School Public Preschool, Elementary |
PK | 1.56 mi |
5 |
Pine View Middle School Public Middle School |
8-9 | 2.25 mi |
5 |
Pine View High School Public High School |
10-12 | 1.69 mi |
NR |
Dixie Montessori Academy Elementary, Middle School |
0.44 mi | |
4 |
Sandstone School Public Preschool, Elementary |
PK | 1.56 mi |
4 |
Panorama School Public Preschool, Elementary |
PK | 2.13 mi |
4 |
Millcreek High School Public Middle School, High School |
7-12 | 2.67 mi |
4 |
Fossil Ridge Intermediate School Public Middle School |
6-7 | 2.74 mi |
7 |
Riverside School Public Preschool, Elementary |
PK | 3.01 mi |
NR |
Ronald N. Hatch Academy Private Elementary, Middle School, High School |
3-12 | 3.02 mi |
NR |
Red Rock Canyon School Private Middle School, High School |
6-12 | 3.17 mi |
8 |
Horizon School Public Preschool, Elementary |
PK | 3.29 mi |
6 |
Success Dsu Charter High School |
10-12 | 3.31 mi |
8 |
Washington Fields Intermediate Public Middle School |
6-7 | 3.43 mi |
NR |
Valor Hall Private Preschool, Elementary, Middle School |
PK | 3.49 mi |
Nearby Schools data provided by GreatSchools.
For information about radon testing for homes in the state of Utah click here.
This 4 bedroom, 3 bathroom home is located at 984 W Blue Mountain Rd in Washington, UT. Built in 2004, the house sits on a 0.38 acre lot of land and is currently for sale at $1,200,000. This home is located in Washington County and schools near this property include Sandstone Elementary School, Fossil Ridge Intermediate Middle School, Pine View High School and is located in the Washington School District.
Search more homes for sale in Washington, UT.
Contact Agent

Listing Broker

Red Rock Real Estate LLC
90 East 100 South
#100
St.George, UT 84790
435-817-5127
