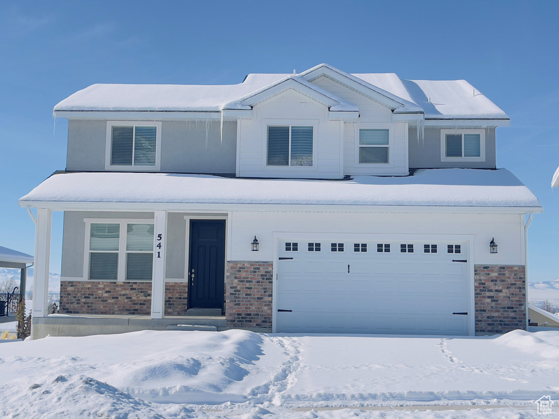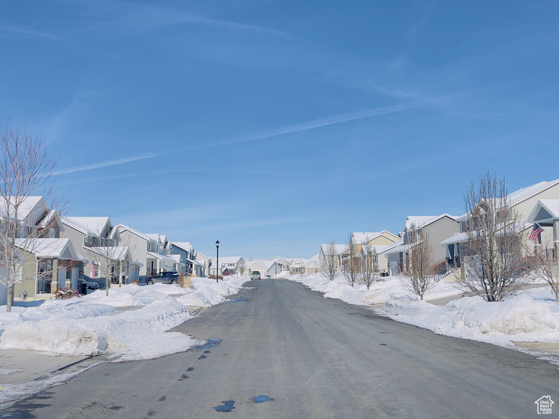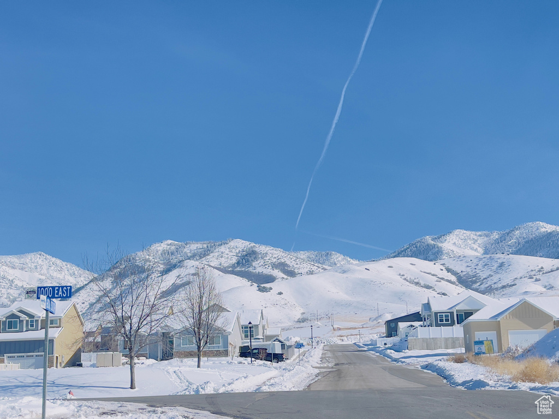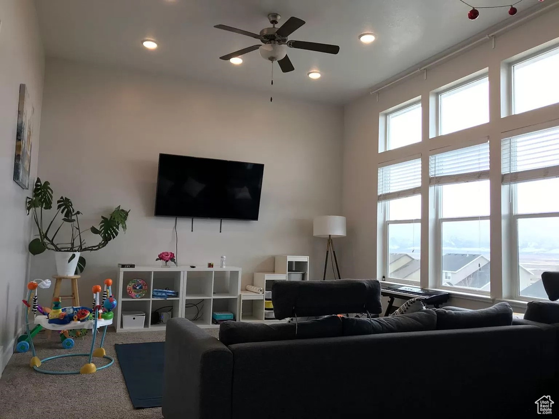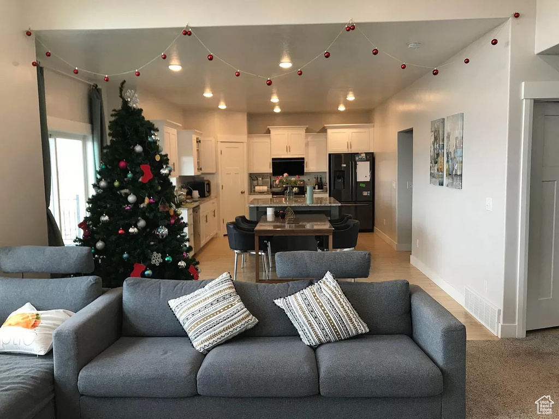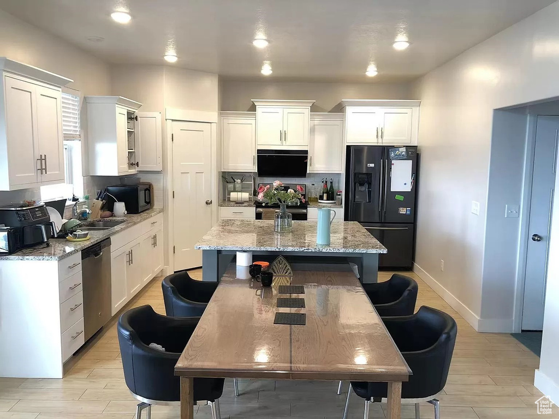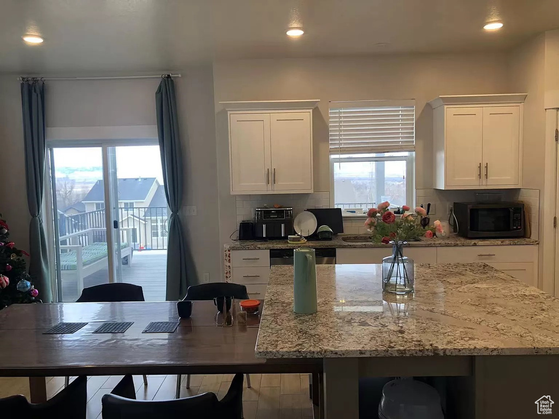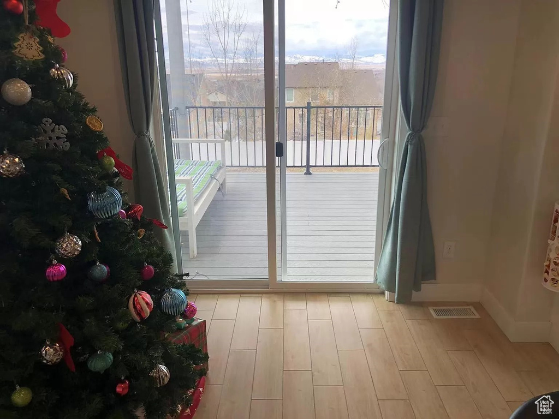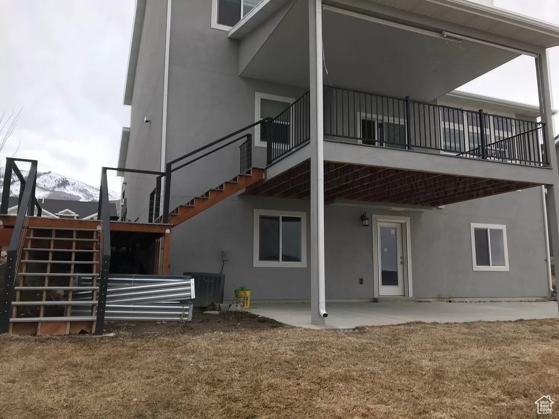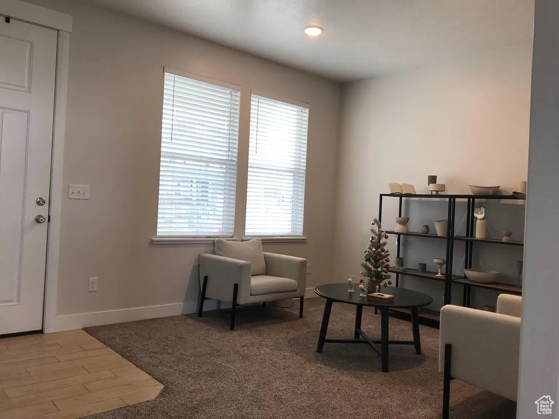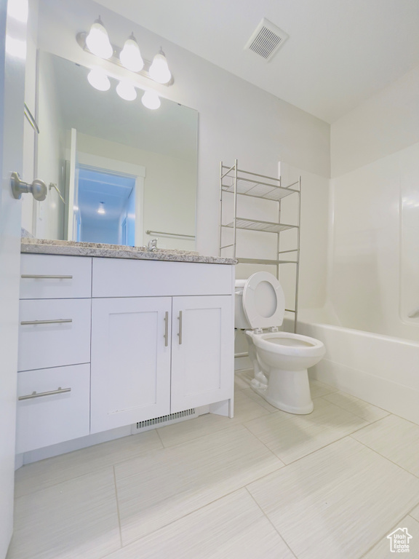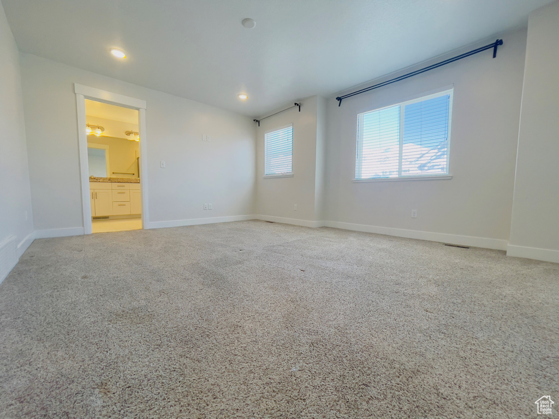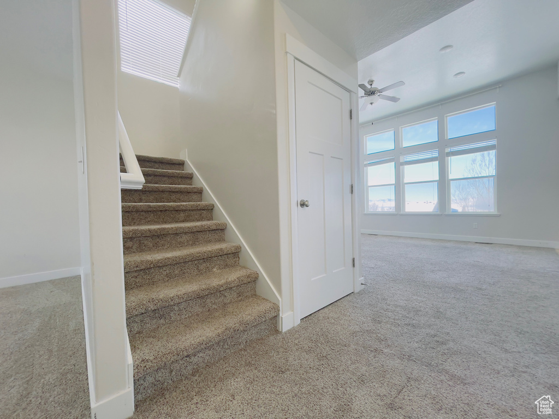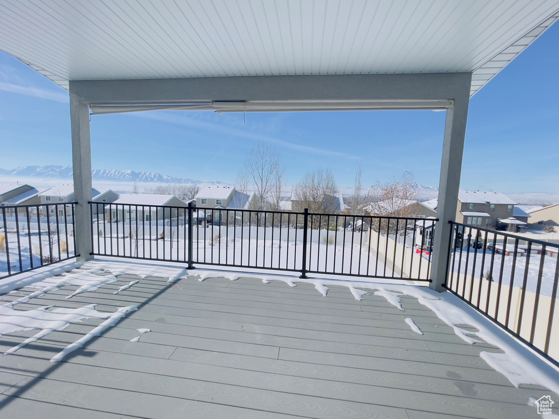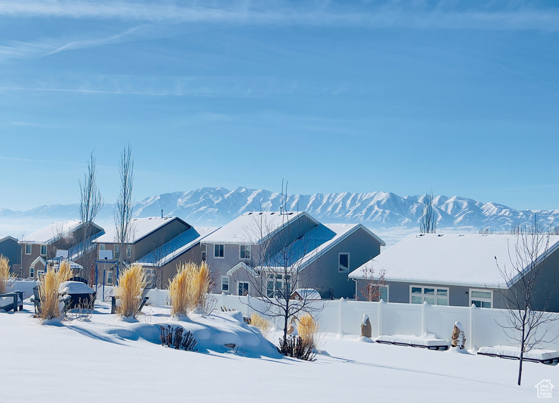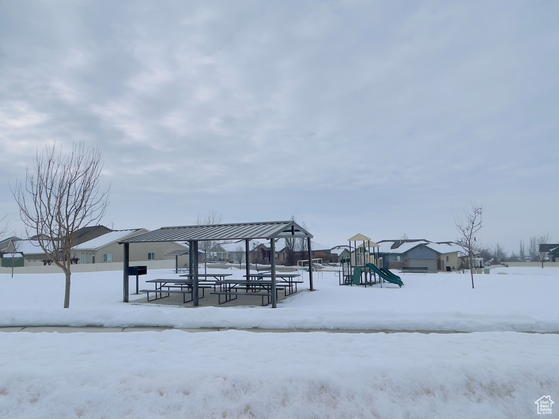Property Facts
** HUGE PRICE REDUCTION OVER $24,000 ** MOTIVATED TO SELL ** BRING YOUR OFFER! ** Smithfield East Bench 2018 2-story home in a nice community. Huge master bedroom with master bath suite. Upgrades throughout. Beautiful tile flooring in kitchen, baths and laundry. Spacious kitchen with large island along with Stainless Steel appliance package. Also offers a great ventilation system. Granite counter tops and custom cabinets throughout. High ceiling living room with big open windows. Large 2 car garage with high ceilings for tons of storage. Walkout basement with a good size back yard. Valley Views off of the covered, Trex deck patio. Buyer to verify all information.
Property Features
Interior Features Include
- Bath: Master
- Bath: Sep. Tub/Shower
- Closet: Walk-In
- Dishwasher, Built-In
- Disposal
- Range/Oven: Free Stdng.
- Vaulted Ceilings
- Floor Coverings: Carpet; Tile; Vinyl
- Window Coverings: Blinds
- Air Conditioning: Central Air; Gas
- Heating: Forced Air; >= 95% efficiency
- Basement: (0% finished) Daylight; Entrance; Full; Walkout
Exterior Features Include
- Exterior: Deck; Covered; Double Pane Windows; Patio: Covered; Sliding Glass Doors; Walkout
- Lot: Cul-de-Sac; Fenced: Part; Road: Paved; Sidewalks; Sprinkler: Auto-Full; Terrain: Grad Slope; View: Mountain; View: Valley
- Landscape: Landscaping: Full; Vegetable Garden
- Roof: Asphalt Shingles
- Exterior: Asphalt Shingles; Stone; Stucco; Cement Board
- Patio/Deck: 1 Patio 1 Deck
- Garage/Parking: Attached; Built-In
- Garage Capacity: 2
Inclusions
- Ceiling Fan
- Microwave
- Range
Other Features Include
- Amenities: Park/Playground
- Utilities: Gas: Connected; Power: Connected; Sewer: Connected; Water: Connected
- Water: Culinary
HOA Information:
- $40/Monthly
- Transfer Fee: $275
- Picnic Area; Playground; Snow Removal
Zoning Information
- Zoning: RES
Rooms Include
- 4 Total Bedrooms
- Floor 2: 4
- 3 Total Bathrooms
- Floor 2: 2 Full
- Floor 1: 1 Half
- Other Rooms:
- Floor 2: 1 Laundry Rm(s);
- Floor 1: 1 Family Rm(s); 1 Formal Living Rm(s); 1 Kitchen(s); 1 Bar(s);
Square Feet
- Floor 2: 1119 sq. ft.
- Floor 1: 986 sq. ft.
- Basement 1: 1075 sq. ft.
- Total: 3180 sq. ft.
Lot Size In Acres
- Acres: 0.25
Buyer's Brokerage Compensation
3% - The listing broker's offer of compensation is made only to participants of UtahRealEstate.com.
Schools
Designated Schools
View School Ratings by Utah Dept. of Education
Nearby Schools
| GreatSchools Rating | School Name | Grades | Distance |
|---|---|---|---|
7 |
Sunrise School Public Elementary |
K-6 | 1.00 mi |
NR |
Cedar Ridge Middle School Public Middle School |
6-7 | 2.63 mi |
NR |
Logan North Campus Public High School |
9-12 | 6.65 mi |
6 |
Sky View High School Public Preschool, Elementary, Middle School, High School |
PK | 1.38 mi |
6 |
Summit School Public Preschool, Elementary |
PK | 1.50 mi |
NR |
Joyces Early World Private Preschool, Elementary, Middle School |
PK | 1.58 mi |
6 |
Birch Creek School Public Preschool, Elementary |
PK | 2.38 mi |
6 |
Cedar Ridge School Public Elementary |
K-6 | 2.63 mi |
7 |
North Park School Public Preschool, Elementary |
PK | 3.46 mi |
5 |
Green Canyon High School Public Preschool, Elementary, Middle School, High School |
PK | 3.56 mi |
7 |
North Cache Center Public Middle School |
7-8 | 3.72 mi |
6 |
Thomas Edison - North Charter Elementary, Middle School |
K-8 | 3.83 mi |
6 |
Greenville School Public Preschool, Elementary |
PK | 3.90 mi |
NR |
Cache District Preschool, Elementary, Middle School, High School |
4.10 mi | |
9 |
Intech Collegiate High School Charter Middle School, High School |
7-12 | 4.56 mi |
Nearby Schools data provided by GreatSchools.
For information about radon testing for homes in the state of Utah click here.
This 4 bedroom, 3 bathroom home is located at 541 S 1080 E in Smithfield, UT. Built in 2018, the house sits on a 0.25 acre lot of land and is currently for sale at $594,900. This home is located in Cache County and schools near this property include Sunrise Elementary School, Sky View High School and is located in the Cache School District.
Search more homes for sale in Smithfield, UT.
Contact Agent

Listing Broker
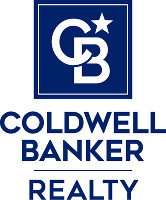
Coldwell Banker Realty (Salt Lake-Sugar House)
2180 S. 1300 E. #140
Salt Lake City, UT 84106
801-488-5300
