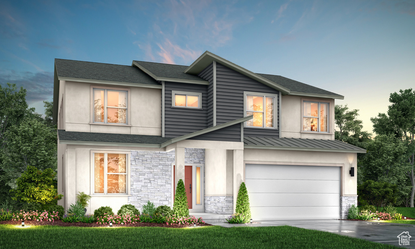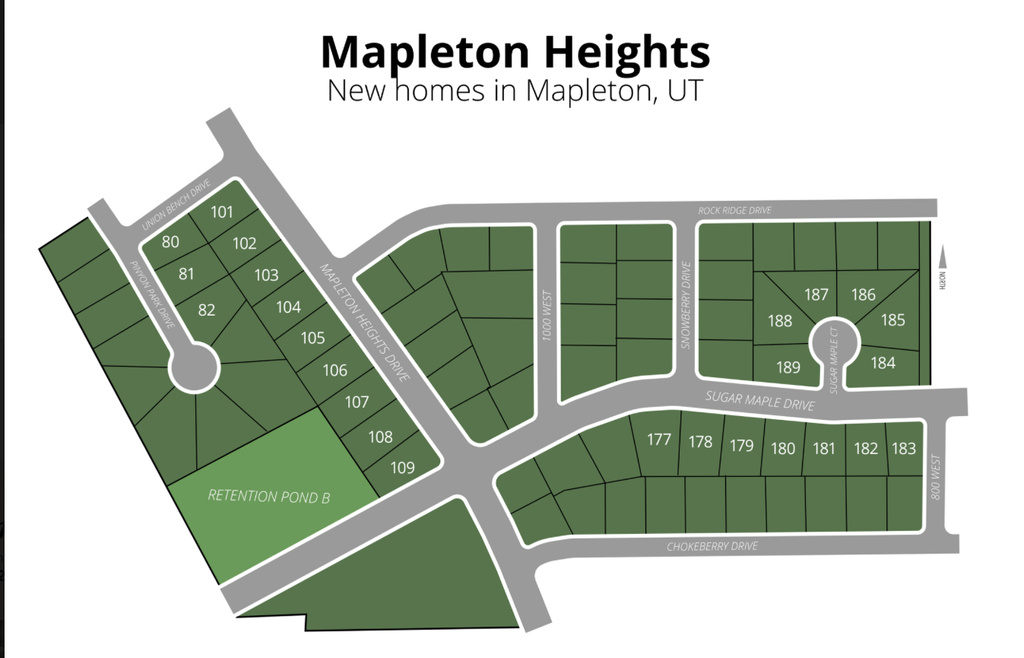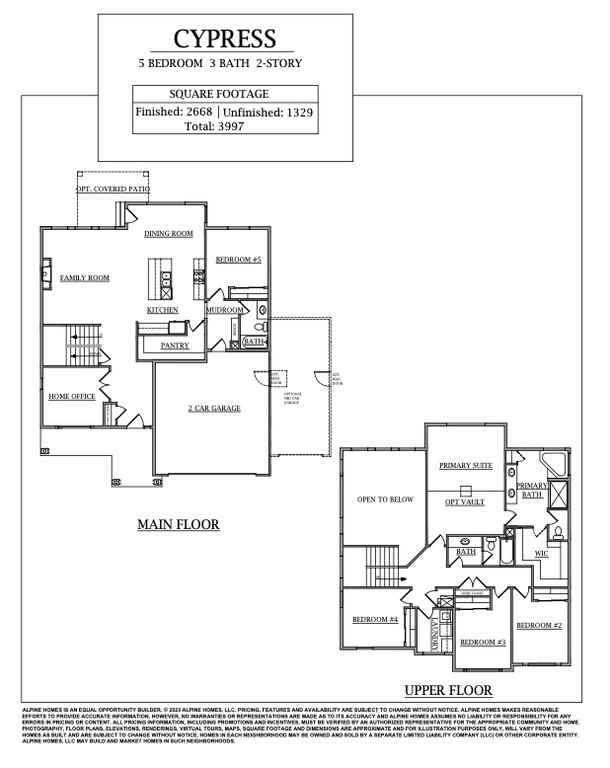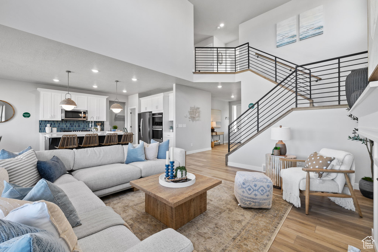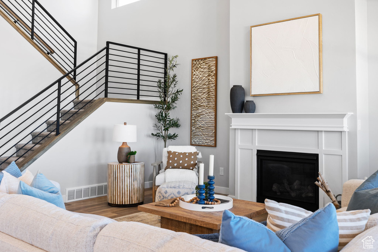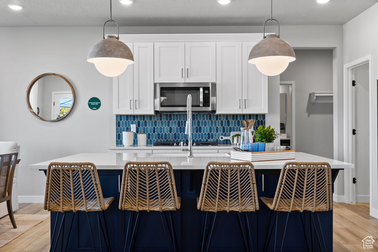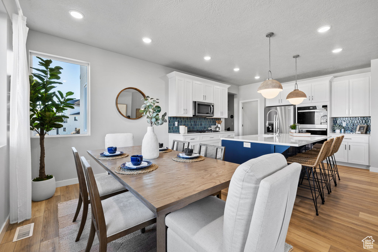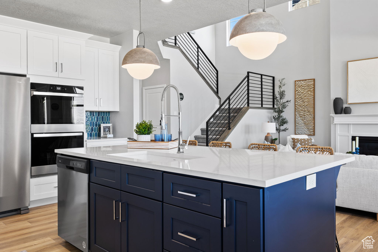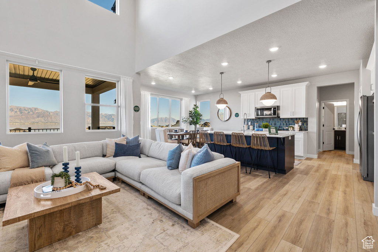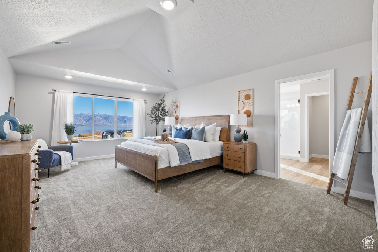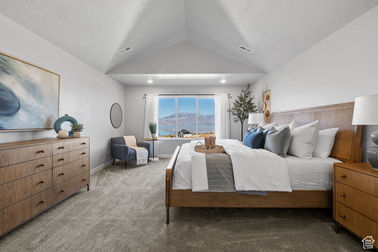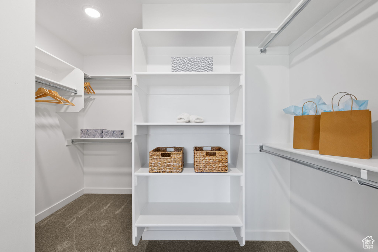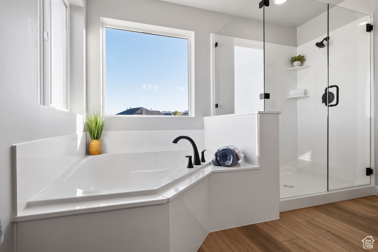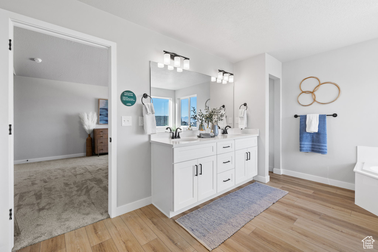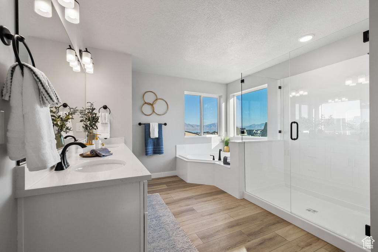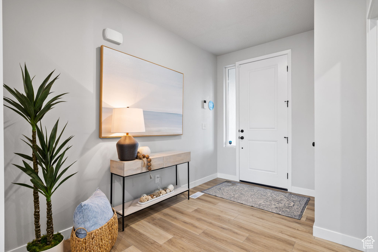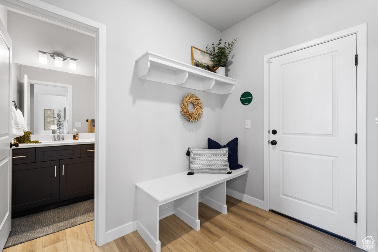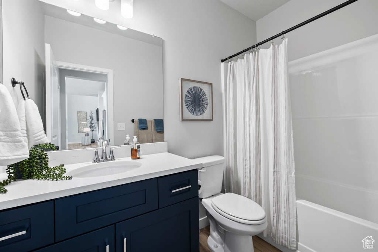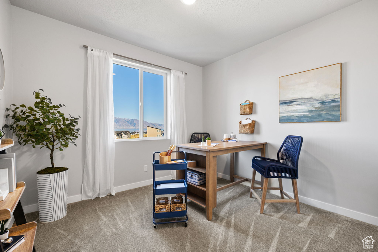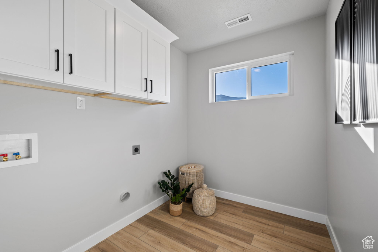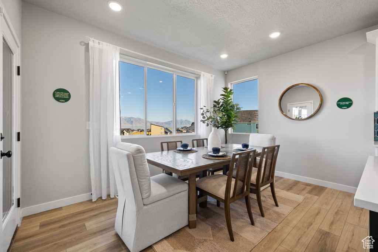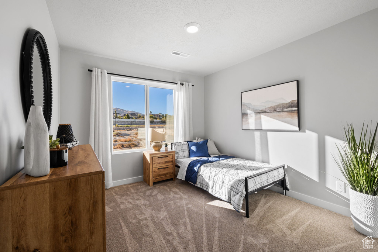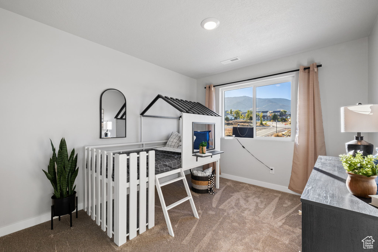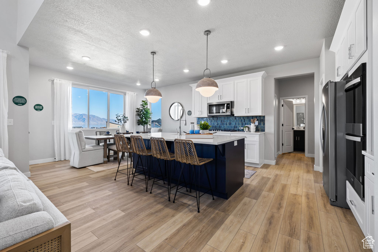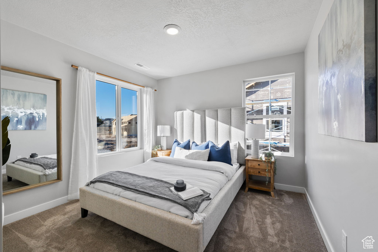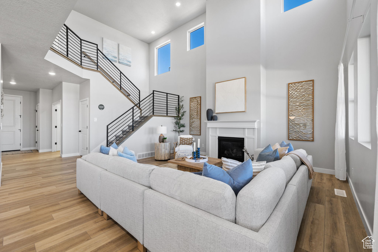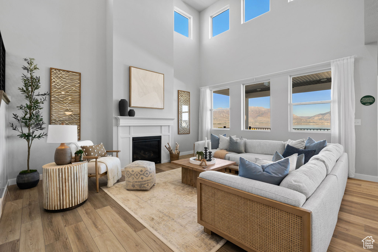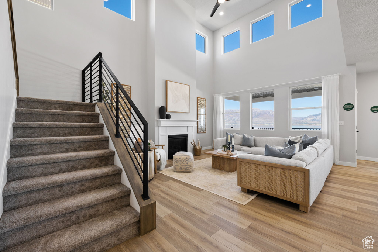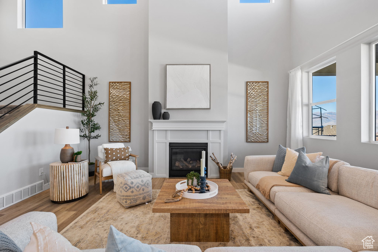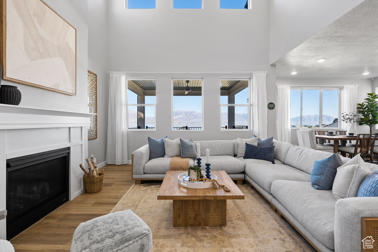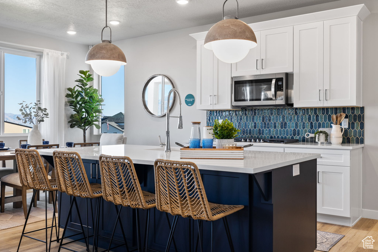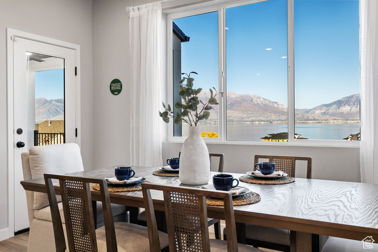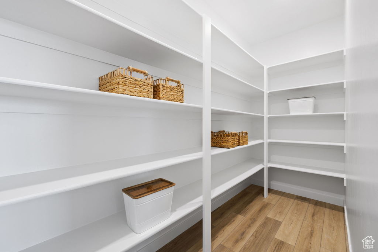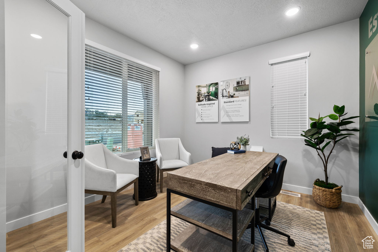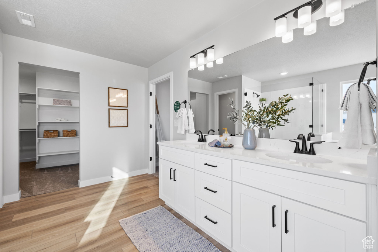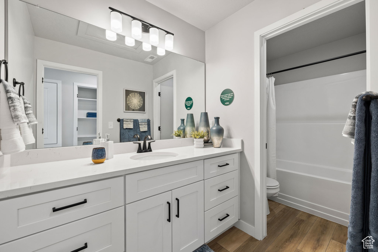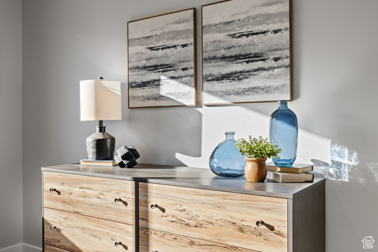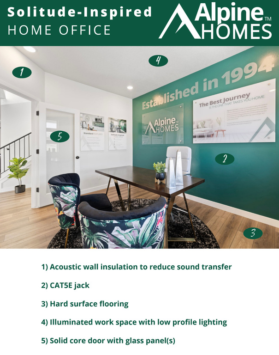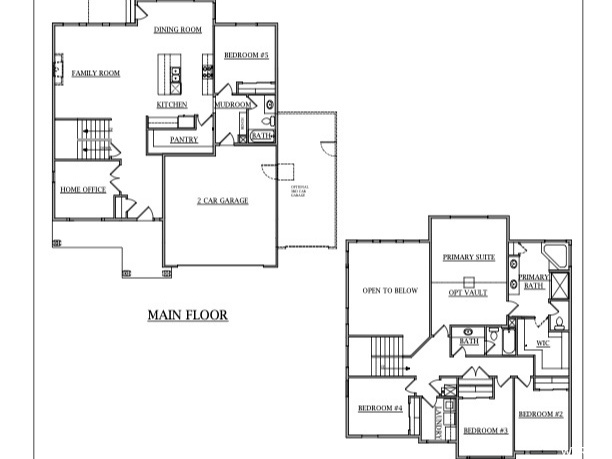Property Facts
Great new closing cost Incentive! Customize your interior colors on this beautiful Cypress floor plan which is one of our best, Gorgeous Modern exterior style featuring a two-story open-concept kitchen and great room with lots of space for entertaining! Large third-car garage and room for future RV parking. The primary bedroom is spacious and the primary bath has a separate tub and walk-in shower with double sinks and a large walk-in closet. This fantastic lot is a must-see with great mountain views! 9' ceilings in the basement, vaulted master bedroom. Buyer to verify all details. Visit the model home at 3484 S Mapleton Heights Dr to access the open house and walk the finished home of this floor plan!
Property Features
Interior Features Include
- Bath: Master
- Bath: Sep. Tub/Shower
- Closet: Walk-In
- Den/Office
- Dishwasher, Built-In
- Disposal
- Great Room
- Range: Countertop
- Vaulted Ceilings
- Granite Countertops
- Floor Coverings: Carpet; Laminate
- Air Conditioning: Central Air; Electric
- Heating: Forced Air; Gas: Central
- Basement: (0% finished) Full
Exterior Features Include
- Exterior: Patio: Covered
- Lot: Sprinkler: Auto-Part; Terrain, Flat; View: Mountain
- Landscape: Landscaping: Part
- Roof: Asphalt Shingles
- Exterior: Stone; Stucco; Cement Board
- Garage/Parking: Attached; Rv Parking
- Garage Capacity: 3
Inclusions
- Ceiling Fan
- Microwave
- Range
Other Features Include
- Amenities: Cable Tv Wired; Home Warranty
- Utilities: Gas: Connected; Power: Connected; Sewer: Connected; Water: Connected
- Water: Culinary
HOA Information:
- $30/
- Transfer Fee: $200
- Hiking Trails; Pets Permitted
Zoning Information
- Zoning:
Rooms Include
- 5 Total Bedrooms
- Floor 2: 4
- Floor 1: 1
- 3 Total Bathrooms
- Floor 2: 2 Full
- Floor 1: 1 Full
- Other Rooms:
- Floor 2: 1 Laundry Rm(s);
- Floor 1: 1 Family Rm(s); 1 Den(s);; 1 Kitchen(s); 1 Semiformal Dining Rm(s);
Square Feet
- Floor 2: 1330 sq. ft.
- Floor 1: 1338 sq. ft.
- Basement 1: 1329 sq. ft.
- Total: 3997 sq. ft.
Lot Size In Acres
- Acres: 0.23
Buyer's Brokerage Compensation
2.5% - The listing broker's offer of compensation is made only to participants of UtahRealEstate.com.
Schools
Designated Schools
View School Ratings by Utah Dept. of Education
Nearby Schools
| GreatSchools Rating | School Name | Grades | Distance |
|---|---|---|---|
4 |
Spanish Oaks School Public Preschool, Elementary |
PK | 1.27 mi |
6 |
Maple Mountain High School Public Middle School, High School |
7-12 | 1.38 mi |
NR |
Springville Observation and Assessment (YIC) Public High School |
10-12 | 3.95 mi |
6 |
East Meadows School Public Preschool, Elementary |
PK | 1.58 mi |
8 |
Maple Ridge School Public Preschool, Elementary |
PK | 1.62 mi |
4 |
Mapleton School Public Preschool, Elementary |
PK | 1.91 mi |
6 |
Sierra Bonita Elementary School Public Preschool, Elementary |
PK | 1.92 mi |
4 |
Canyon School Public Preschool, Elementary |
PK | 2.04 mi |
6 |
Rees School Public Preschool, Elementary |
PK | 2.39 mi |
5 |
Larsen School Public Preschool, Elementary |
PK | 2.48 mi |
5 |
Mapleton Junior High School Public Middle School |
7-9 | 2.49 mi |
NR |
Diamond Fork Junior High School Public Middle School, High School |
6-10 | 2.70 mi |
NR |
Spanish Fork Middle School Public Middle School |
6-7 | 2.80 mi |
6 |
Hobble Creek School Public Preschool, Elementary |
PK | 2.82 mi |
4 |
Spanish Fork Jr High School Public Middle School |
7-9 | 2.87 mi |
Nearby Schools data provided by GreatSchools.
For information about radon testing for homes in the state of Utah click here.
This 5 bedroom, 3 bathroom home is located at 845 W Sugar Maple Dr #182 in Mapleton, UT. Built in 2024, the house sits on a 0.23 acre lot of land and is currently for sale at $729,225. This home is located in Utah County and schools near this property include Mapleton Elementary School, Mapleton Jr Middle School, Maple Mountain High School and is located in the Nebo School District.
Search more homes for sale in Mapleton, UT.
Listing Broker

Realtypath LLC (Prestige)
7985 S 700 East
Sandy, UT 84070
801-386-5908
