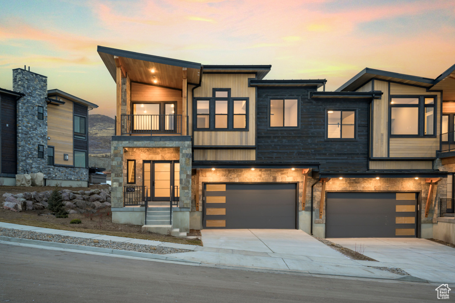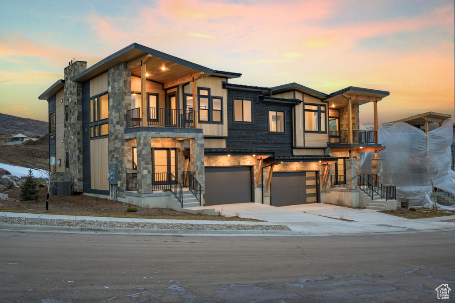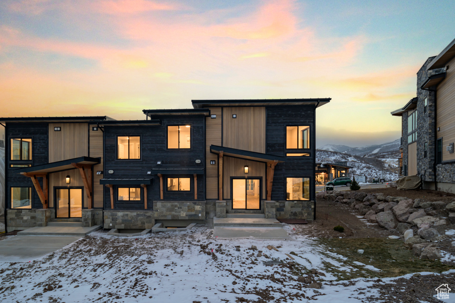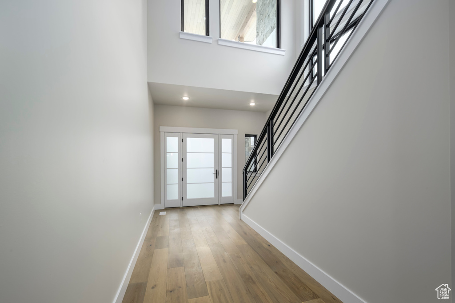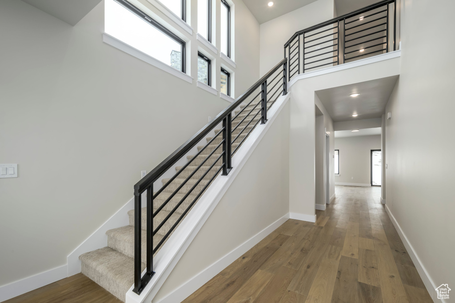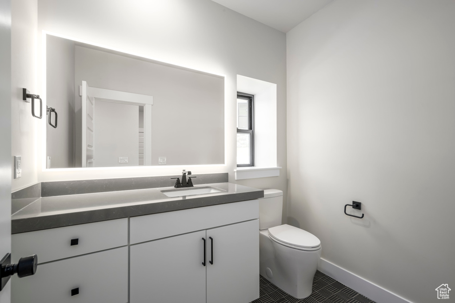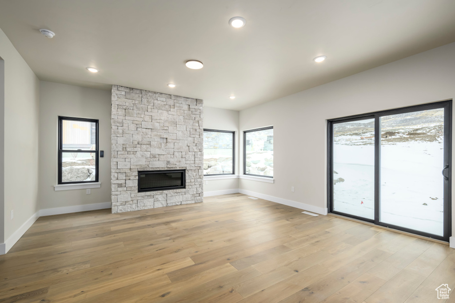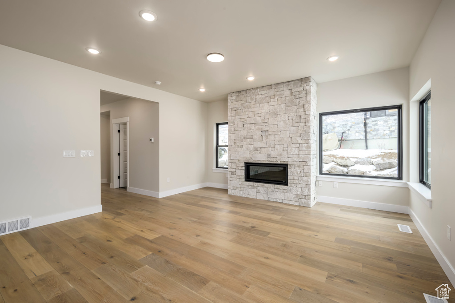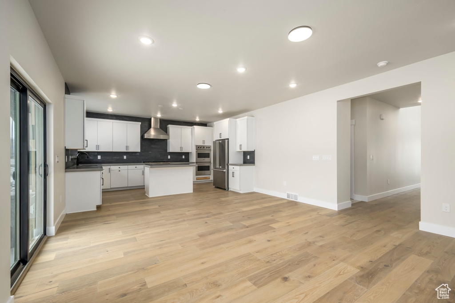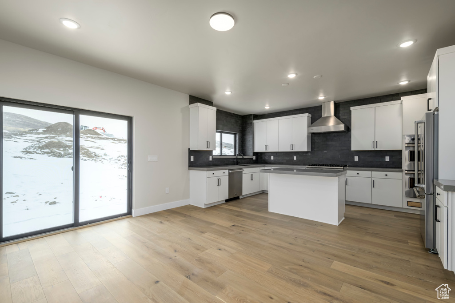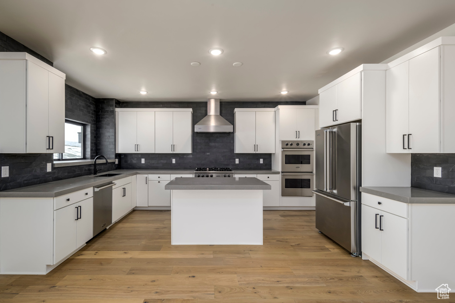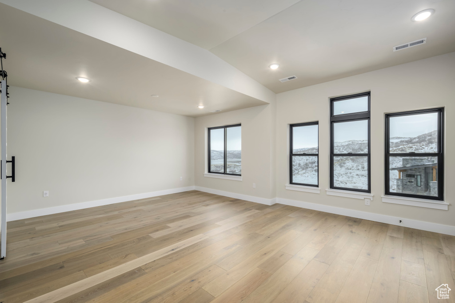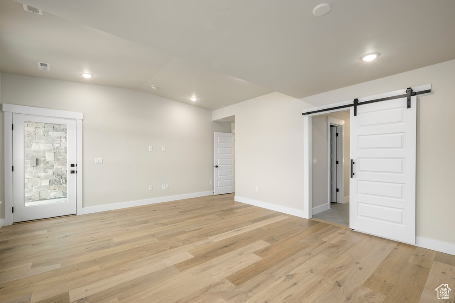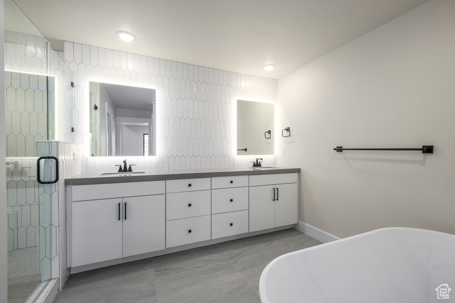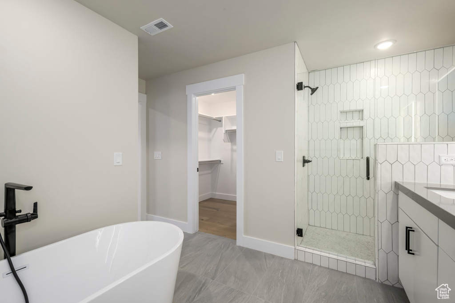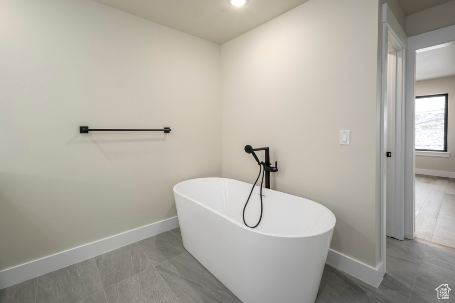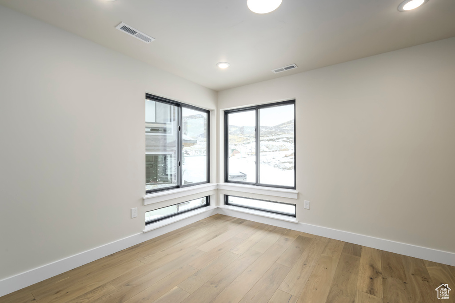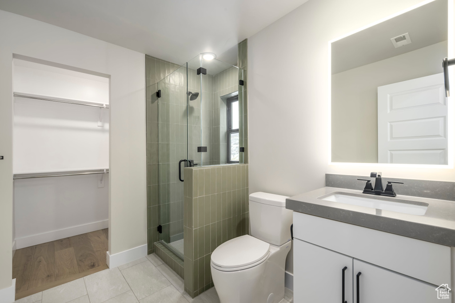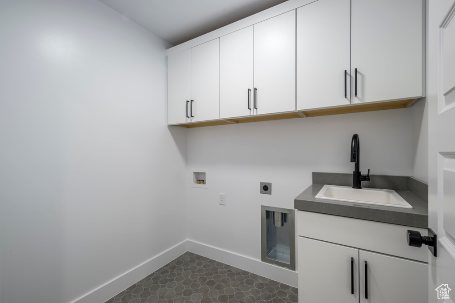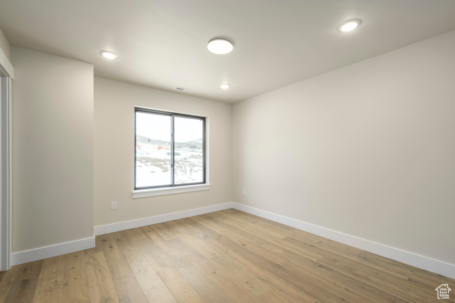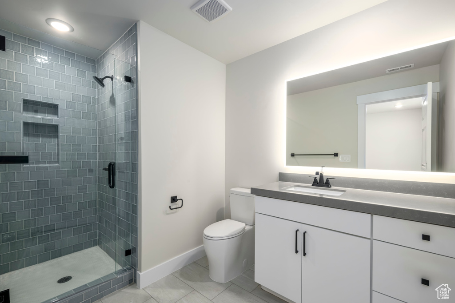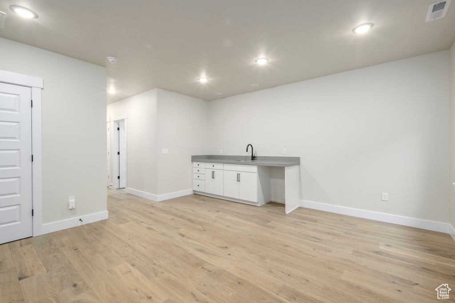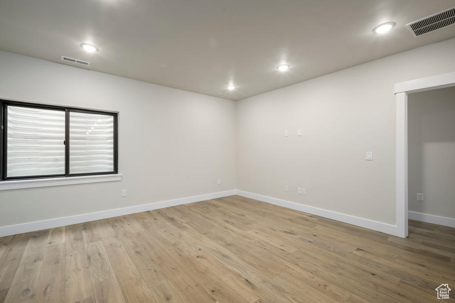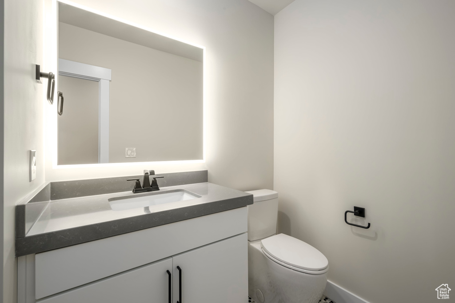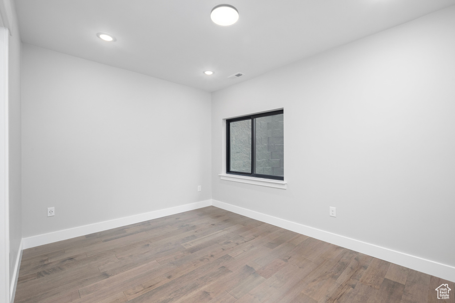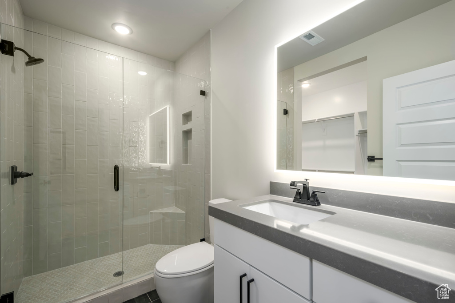Property Facts
Discover this brand new move-in ready townhome in our new Sage Hen community sitting perfectly between the Jordanelle Reservoir and the Mayflower Ski Lift. The "Haven" floorplan is a perfect mix of modern in a mountain setting and includes an array of stunning features. Step inside and be greeted by the grandeur of a large foyer with tall ceilings creating an inviting entrance. The spacious living area is designed for both entertaining and everyday comfort, with a kitchen island seamlessly connecting to the living space. Unwind under your covered deck off the owner's suite where you can savor the peaceful nights and views of the Jordanelle and Deer Valley. This amazing townhome features 4 bedrooms all with their own bathrooms to provide additional comfort for you and your guests. Every corner of this new townhome has been thoughtfully designed to provide you with all the comforts and luxury you will need.
Property Features
Interior Features Include
- Bar: Wet
- Bath: Master
- Closet: Walk-In
- Dishwasher, Built-In
- Disposal
- Great Room
- Oven: Double
- Range: Countertop
- Range: Gas
- Vaulted Ceilings
- Floor Coverings: Carpet; Hardwood; Tile
- Air Conditioning: Central Air; Electric
- Heating: Forced Air; Gas: Central
- Basement: (95% finished) Full
Exterior Features Include
- Exterior: Deck; Covered; Double Pane Windows; Entry (Foyer); Sliding Glass Doors; Patio: Open
- Lot: Corner Lot; Sprinkler: Auto-Full; View: Lake; View: Mountain
- Landscape: Landscaping: Full
- Roof: Metal
- Exterior: Stone; Other Wood
- Patio/Deck: 1 Patio 1 Deck
- Garage/Parking: Attached
- Garage Capacity: 2
Inclusions
- Humidifier
- Microwave
- Range
- Range Hood
- Refrigerator
Other Features Include
- Amenities:
- Utilities: Gas: Connected; Power: Connected; Sewer: Connected; Water: Connected
- Water: Culinary
HOA Information:
- $240/Monthly
- Pets Permitted; Sewer Paid; Snow Removal; Trash Paid; Water Paid
Zoning Information
- Zoning:
Rooms Include
- 4 Total Bedrooms
- Floor 2: 3
- Basement 1: 1
- 6 Total Bathrooms
- Floor 2: 1 Full
- Floor 2: 2 Three Qrts
- Floor 1: 1 Half
- Basement 1: 1 Three Qrts
- Basement 1: 1 Half
- Other Rooms:
- Floor 2: 1 Laundry Rm(s);
- Floor 1: 1 Family Rm(s); 1 Kitchen(s);
- Basement 1: 1 Family Rm(s); 1 Bar(s);
Square Feet
- Floor 2: 1263 sq. ft.
- Floor 1: 997 sq. ft.
- Basement 1: 983 sq. ft.
- Total: 3243 sq. ft.
Lot Size In Acres
- Acres: 0.08
Buyer's Brokerage Compensation
3% - The listing broker's offer of compensation is made only to participants of UtahRealEstate.com.
Schools
Designated Schools
View School Ratings by Utah Dept. of Education
Nearby Schools
| GreatSchools Rating | School Name | Grades | Distance |
|---|---|---|---|
8 |
Mcpolin School Public Preschool, Elementary |
PK | 2.96 mi |
6 |
Treasure Mtn Junior High School Public Middle School |
8-9 | 2.96 mi |
6 |
Park City High School Public High School |
10-12 | 3.18 mi |
NR |
Park City District Preschool, Elementary, Middle School, High School |
2.70 mi | |
NR |
Winter Sports School In Park City Private High School |
9-12 | 2.87 mi |
5 |
Silver Summit Academy Public Middle School, High School |
6-12 | 4.93 mi |
NR |
Silver Summit School Public Elementary |
K-5 | 4.93 mi |
7 |
Trailside School Public Elementary |
K-5 | 5.11 mi |
NR |
Another Way Montessori Child Development Center Private Preschool, Elementary |
PK | 5.49 mi |
NR |
The Colby School Private Preschool, Elementary, Middle School |
PK | 5.77 mi |
7 |
Winter Sports School Charter High School |
9-12 | 6.04 mi |
NR |
Soaring Wings International Montessori School Private Preschool, Elementary |
PK | 6.08 mi |
5 |
Parleys Park School Public Elementary |
K-5 | 6.09 mi |
NR |
Telos Classical Academy Private Elementary, Middle School, High School |
K-12 | 6.18 mi |
6 |
J.R. Smith School Public Preschool, Elementary |
PK | 7.51 mi |
Nearby Schools data provided by GreatSchools.
For information about radon testing for homes in the state of Utah click here.
This 4 bedroom, 6 bathroom home is located at 1976 W Dotterel Cir #14 in Heber City, UT. Built in 2024, the house sits on a 0.08 acre lot of land and is currently for sale at $1,869,990. This home is located in Wasatch County and schools near this property include J R Smith Elementary School, Wasatch Middle School, Wasatch High School and is located in the Wasatch School District.
Search more homes for sale in Heber City, UT.
Contact Agent

Listing Broker
84 West 4800 South
200
Murray, UT 84107
801-450-9141
