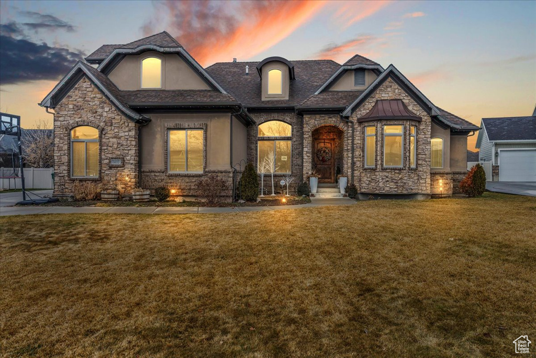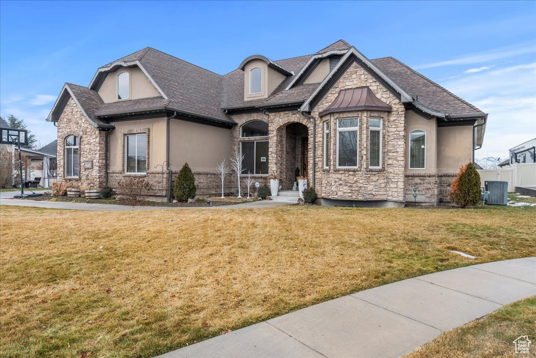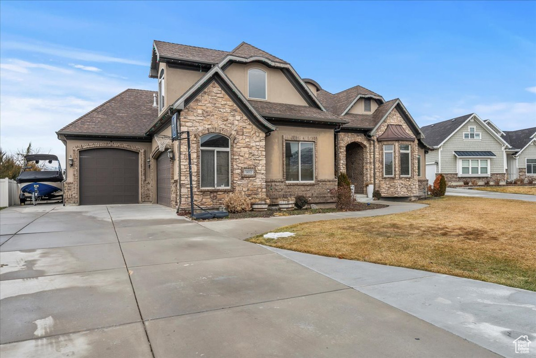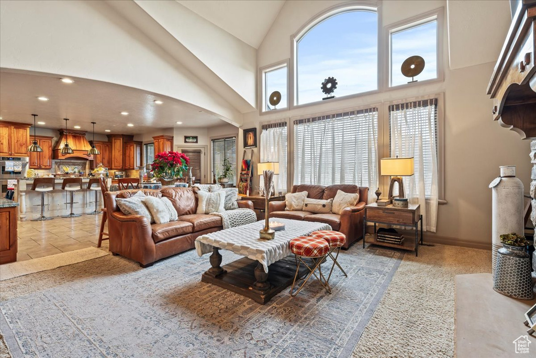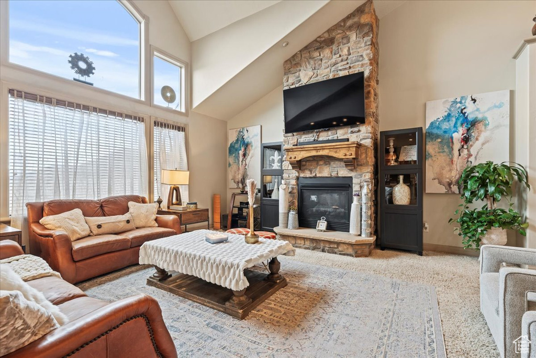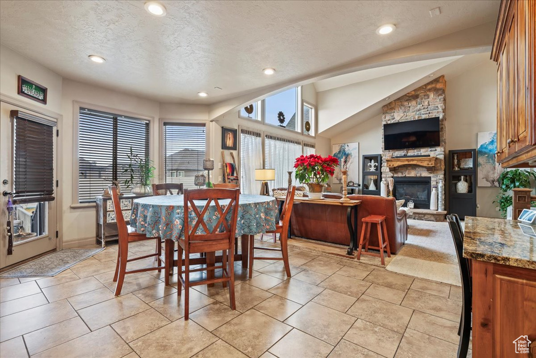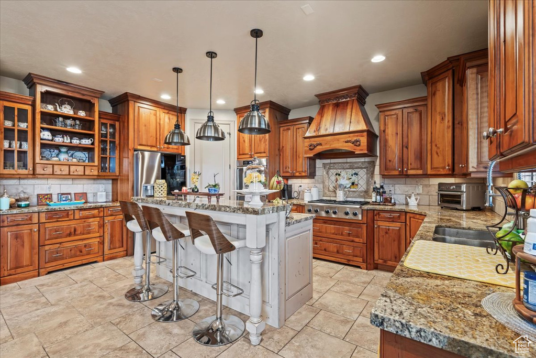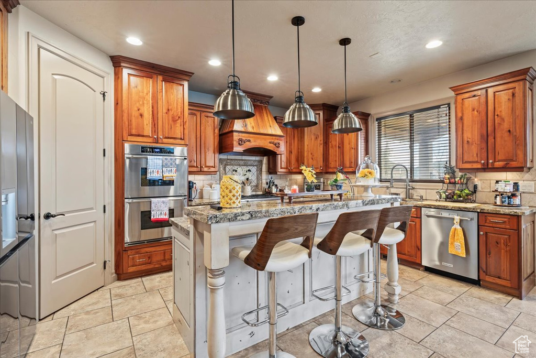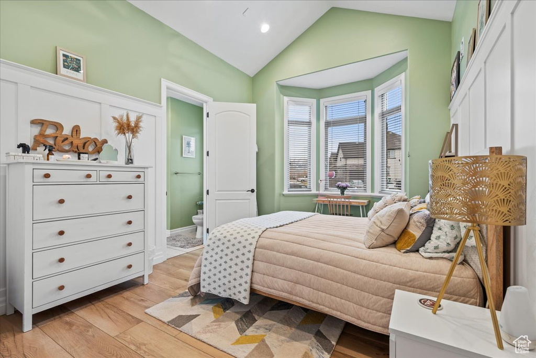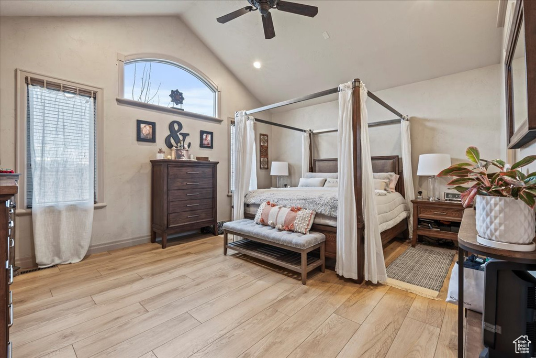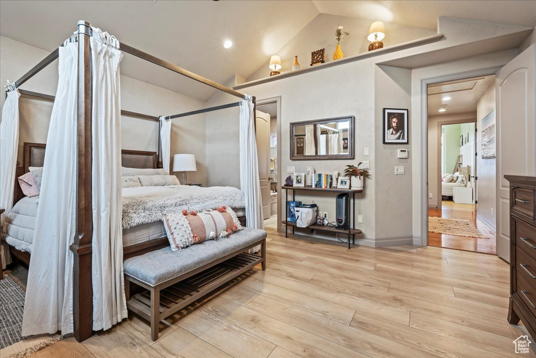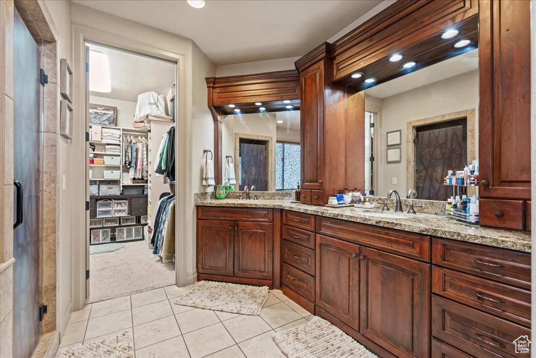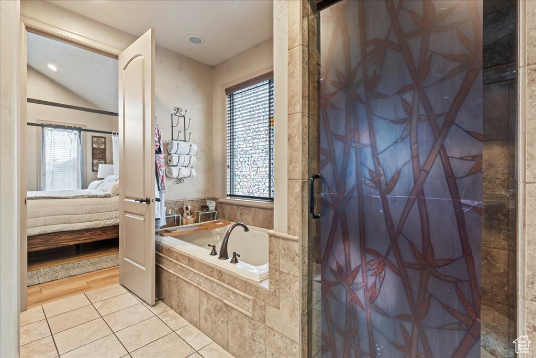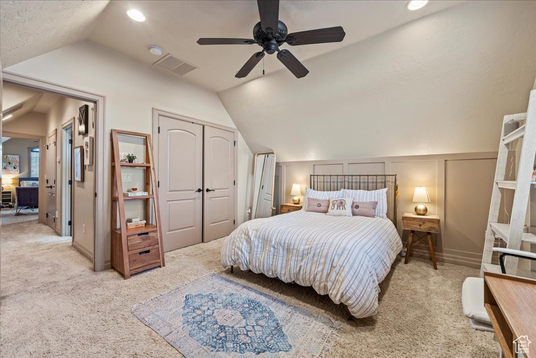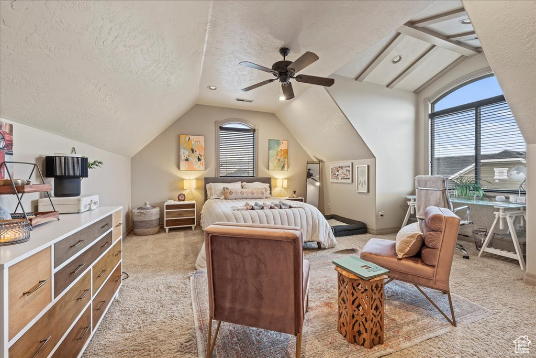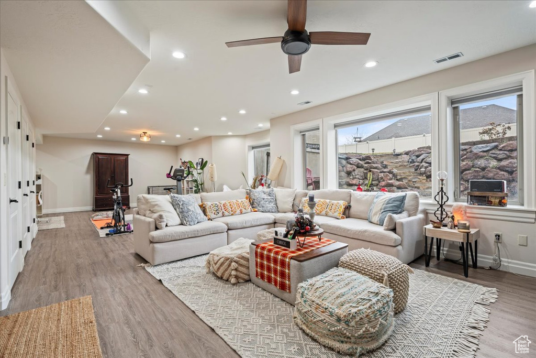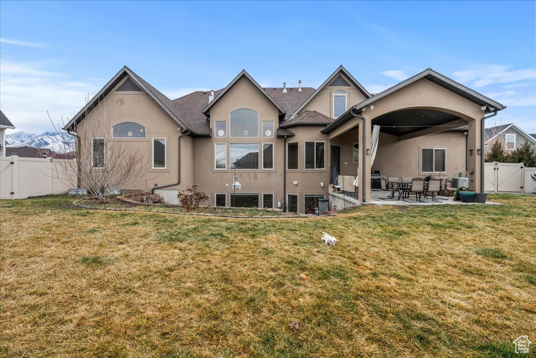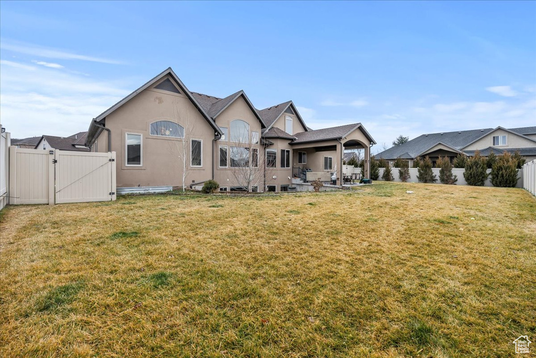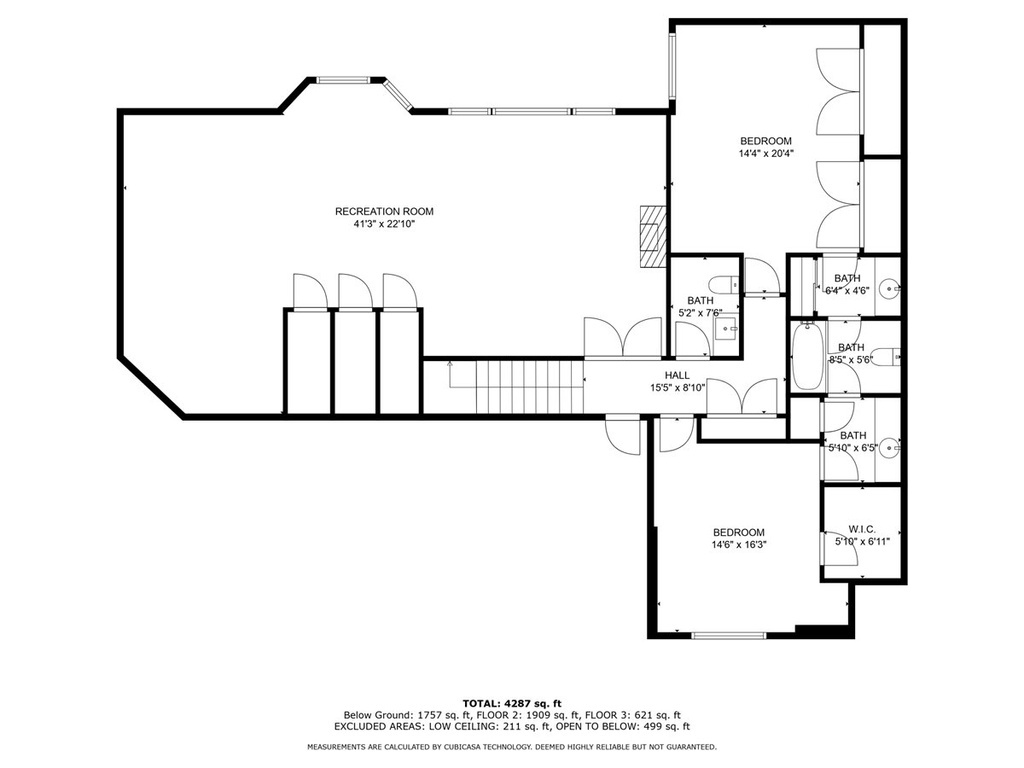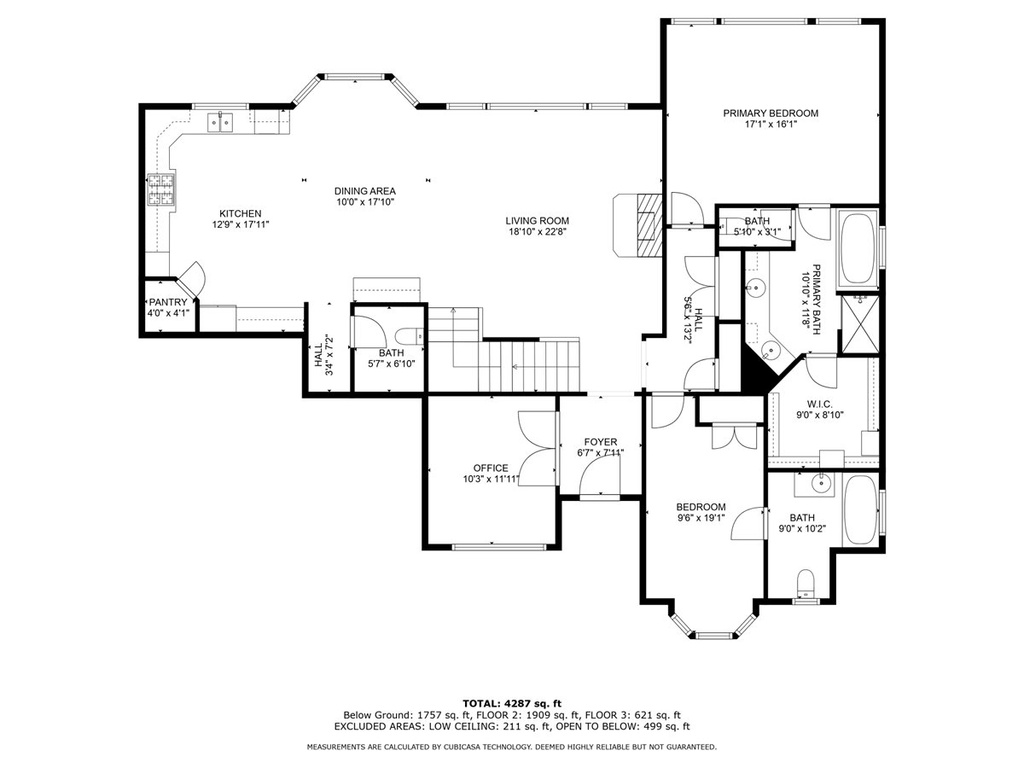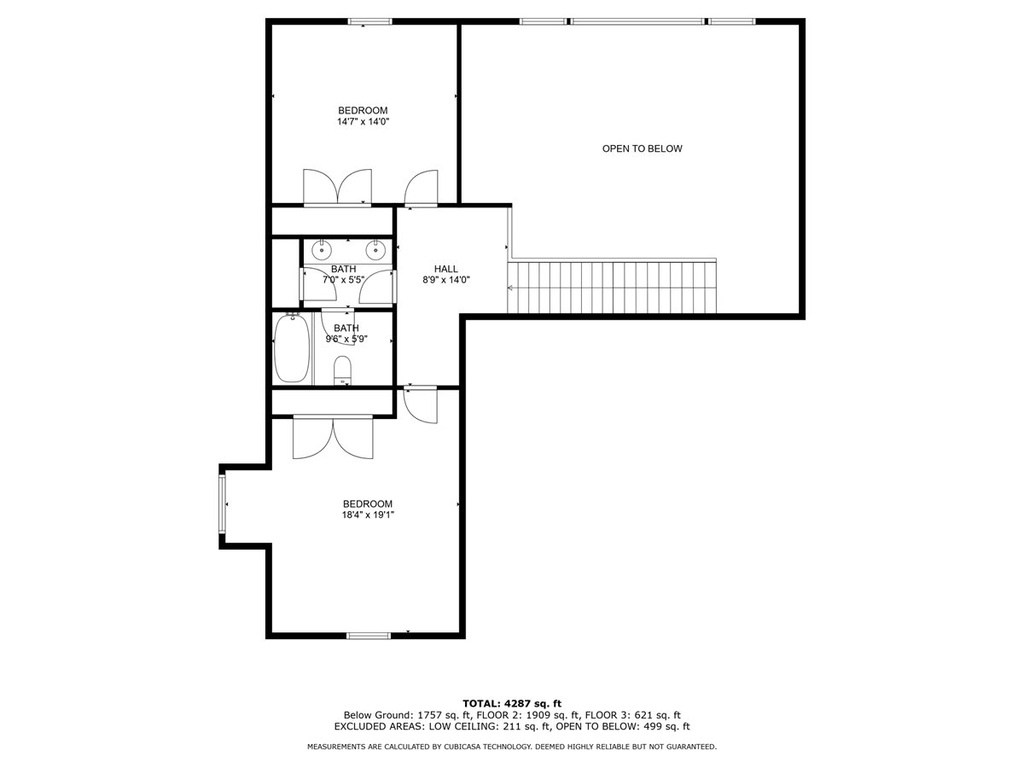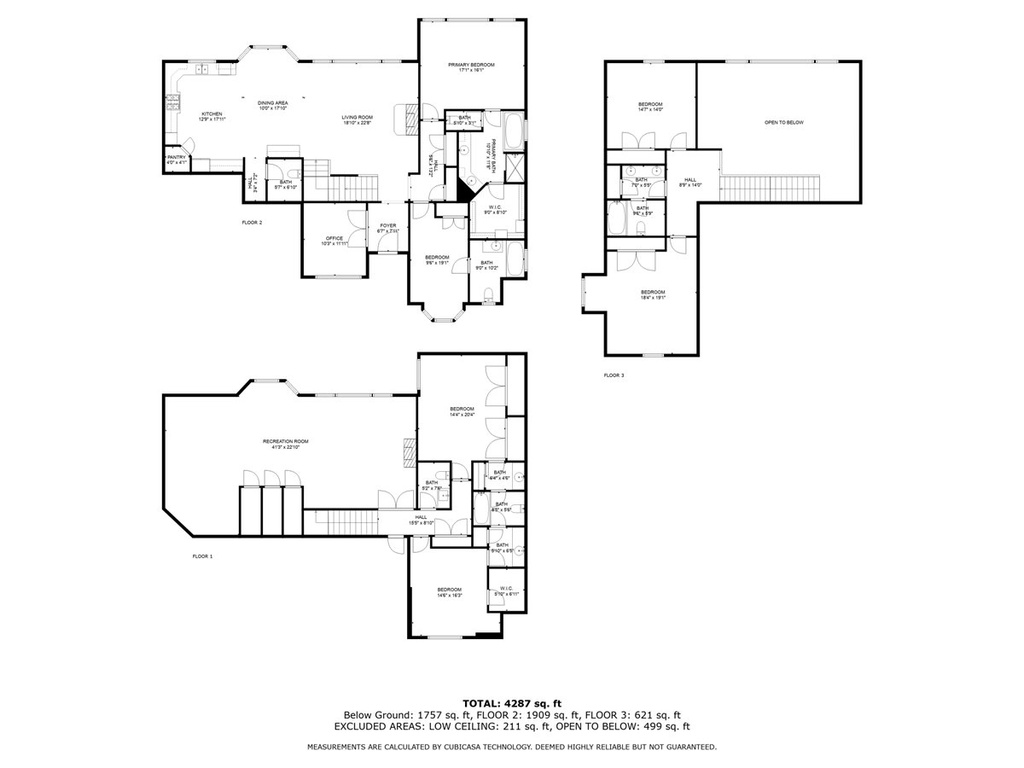Property Facts
Welcome to your future home! This exquisite residence epitomizes luxury living at its finest. Step into a world of comfort and opulence as you enter the large living room, featuring vaulted ceilings and a grand fireplace. Immerse yourself in the custom craftsmanship that adorns every inch of the space, showcasing unparalleled attention to detail. This home features expansive windows on all floors, six bedrooms plus an office, double ovens in the kitchen, RV parking in the massive third-car garage, and a daylight basement. The expansive backyard is a verdant oasis and offers a perfect entertaining space under the pavilion. Elegance, style, and comfort converge in this unparalleled residence. Don't miss the opportunity to make this house your home. *Square footage figures are provided as a courtesy estimate only and were obtained from county records. Buyers are advised to obtain an independent measurement.*
Property Features
Interior Features Include
- Bath: Master
- Bath: Sep. Tub/Shower
- Central Vacuum
- Closet: Walk-In
- Den/Office
- Dishwasher, Built-In
- Disposal
- Intercom
- Oven: Double
- Granite Countertops
- Floor Coverings: Carpet; Tile
- Window Coverings: Blinds; Draperies
- Air Conditioning: Central Air; Electric
- Heating: Forced Air
- Basement: (100% finished) Daylight
Exterior Features Include
- Exterior: Entry (Foyer); Patio: Covered
- Lot: Fenced: Full; Sprinkler: Auto-Full
- Landscape: Landscaping: Full
- Roof: Asphalt Shingles
- Exterior: Asphalt Shingles; Stone; Stucco
- Garage/Parking: Attached; Extra Height; Rv Parking; Extra Length
- Garage Capacity: 3
Inclusions
- Ceiling Fan
- Humidifier
- Microwave
- Range
- Refrigerator
- Water Softener: Own
Other Features Include
- Amenities: Electric Dryer Hookup; Home Warranty; Park/Playground
- Utilities: Gas: Connected; Power: Connected; Sewer: Connected; Water: Connected
- Water: Culinary; Secondary
HOA Information:
- $90/Monthly
- Playground
Zoning Information
- Zoning:
Rooms Include
- 6 Total Bedrooms
- Floor 2: 2
- Floor 1: 2
- Basement 1: 2
- 6 Total Bathrooms
- Floor 2: 1 Full
- Floor 1: 2 Full
- Floor 1: 1 Half
- Basement 1: 1 Full
- Basement 1: 1 Half
- Other Rooms:
- Floor 1: 1 Family Rm(s); 1 Den(s);; 1 Kitchen(s); 1 Bar(s); 1 Laundry Rm(s);
- Basement 1: 1 Family Rm(s);
Square Feet
- Floor 2: 819 sq. ft.
- Floor 1: 2129 sq. ft.
- Basement 1: 2117 sq. ft.
- Total: 5065 sq. ft.
Lot Size In Acres
- Acres: 0.30
Buyer's Brokerage Compensation
3% - The listing broker's offer of compensation is made only to participants of UtahRealEstate.com.
Schools
Designated Schools
View School Ratings by Utah Dept. of Education
Nearby Schools
| GreatSchools Rating | School Name | Grades | Distance |
|---|---|---|---|
5 |
Mountain Point Elementary Public Elementary |
K-6 | 1.36 mi |
5 |
Hidden Valley Middle Public Middle School |
7-9 | 1.44 mi |
NR |
South Park Academy Public High School |
12 | 1.29 mi |
NR |
Summit Academy - Independence Charter Preschool, Elementary, Middle School |
PK | 0.64 mi |
4 |
Summit Academy High School Charter High School |
9-12 | 0.93 mi |
NR |
Concordia Learning Center Private Preschool, Elementary |
PK-3 | 1.36 mi |
6 |
Summit Academy - Bluffdale Charter Elementary |
K-6 | 1.39 mi |
NR |
Saint Andrew Catholic School Private Preschool, Elementary, Middle School |
PK-8 | 1.44 mi |
NR |
Montessori At Riverton Private Preschool, Elementary, Middle School |
PK-8 | 1.44 mi |
5 |
Riverton School Public Elementary |
K-6 | 1.77 mi |
NR |
American Preparatory Academy Elementary, Middle School, High School |
1.81 mi | |
9 |
American Preparatory Academy of Draper Charter Elementary |
K-6 | 1.81 mi |
8 |
Channing Hall Charter Elementary, Middle School |
K-8 | 1.98 mi |
NR |
Jordan Academy For Technology & Careers South Public High School |
10-12 | 2.08 mi |
NR |
Oxford Academy Private Elementary, Middle School, High School |
2-12 | 2.09 mi |
Nearby Schools data provided by GreatSchools.
For information about radon testing for homes in the state of Utah click here.
This 6 bedroom, 6 bathroom home is located at 14112 Grizzly Wulff in Bluffdale, UT. Built in 2007, the house sits on a 0.30 acre lot of land and is currently for sale at $1,175,000. This home is located in Salt Lake County and schools near this property include Bluffdale Elementary School, Hidden Valley Middle School, Riverton High School and is located in the Jordan School District.
Search more homes for sale in Bluffdale, UT.
Contact Agent
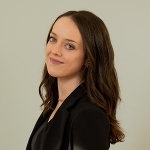
Listing Broker

Real Estate Essentials
5965 S 900 E
Ste 150
Murray, UT 84121
801-472-8800
