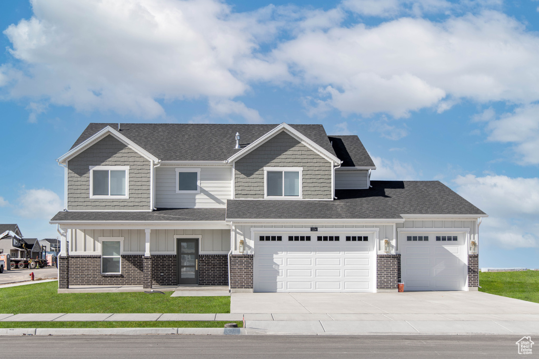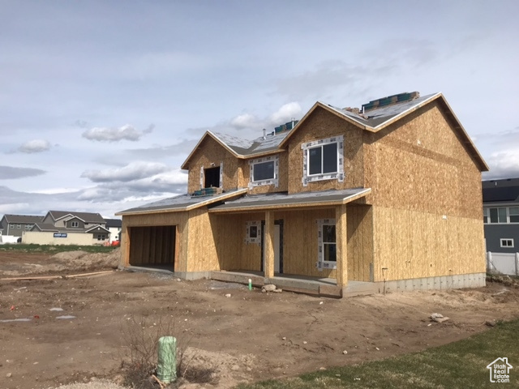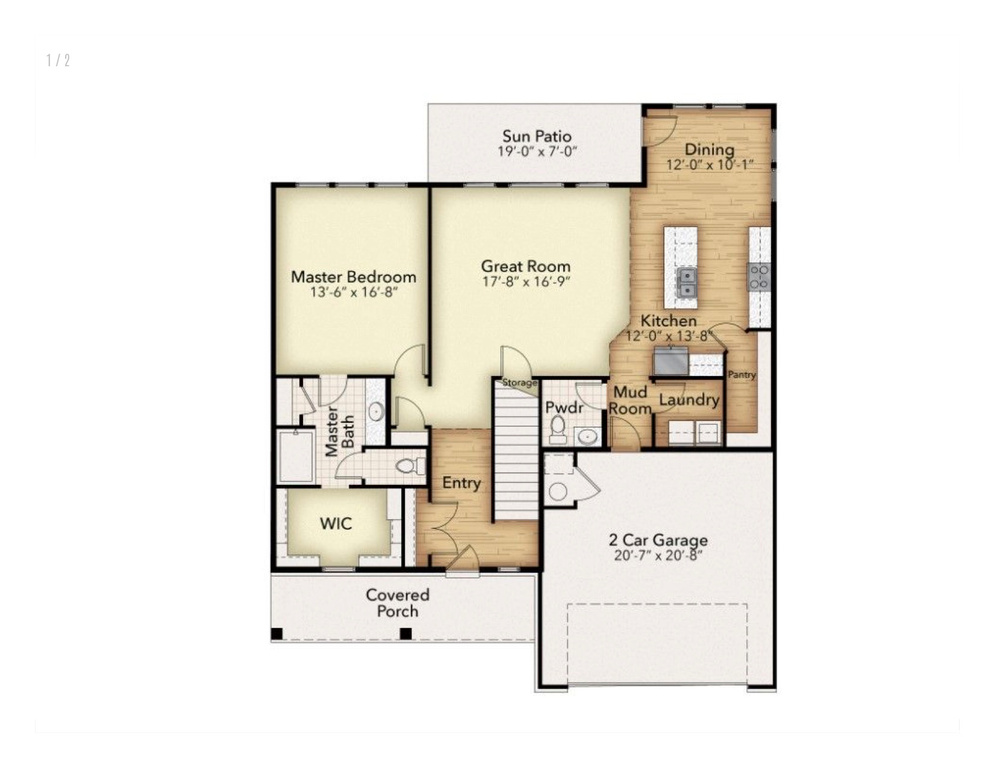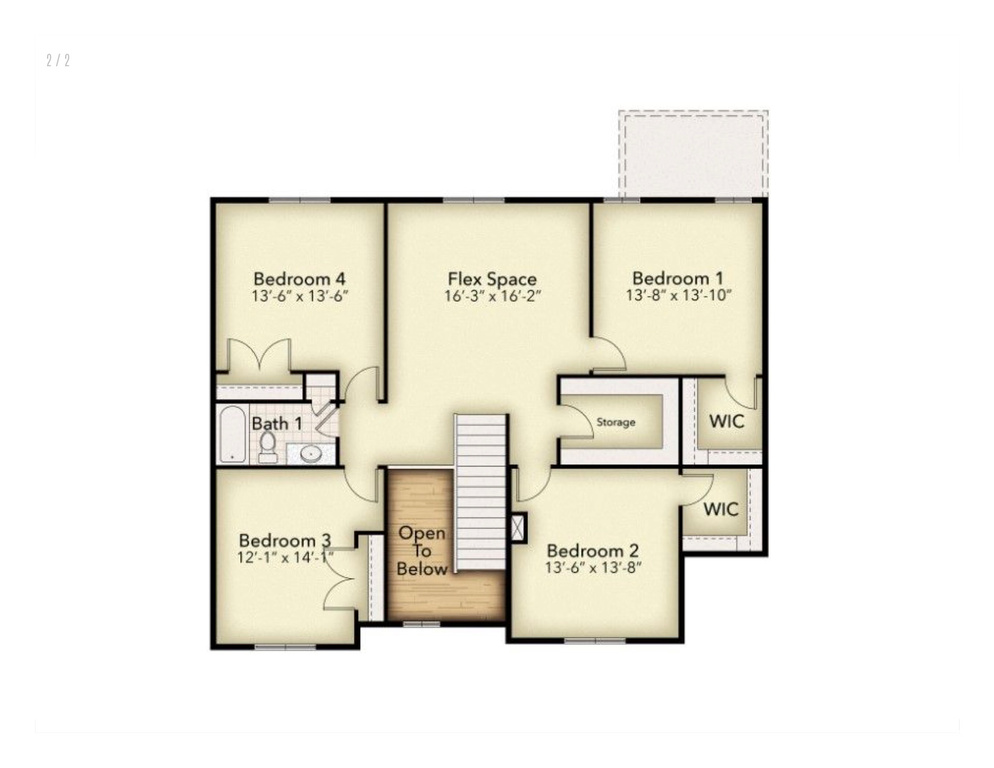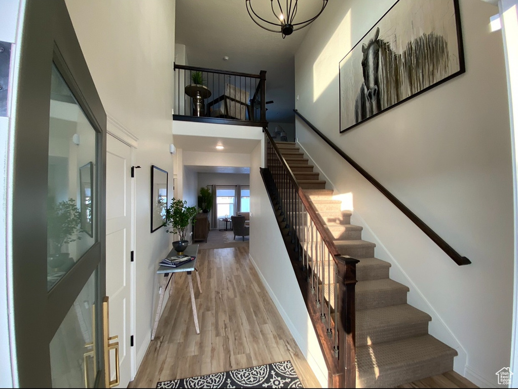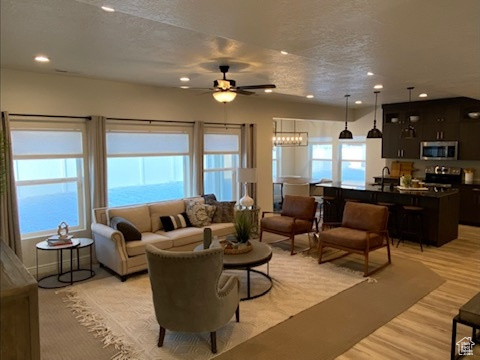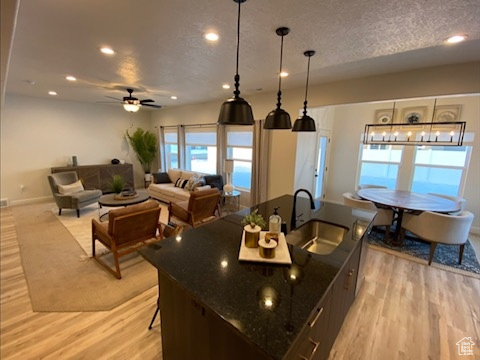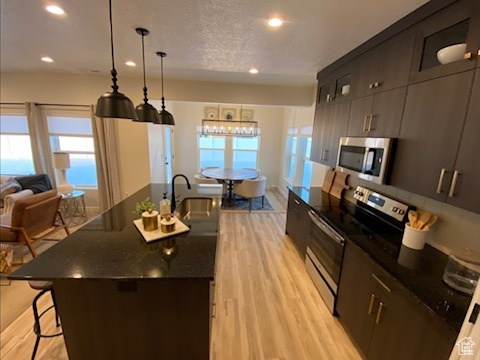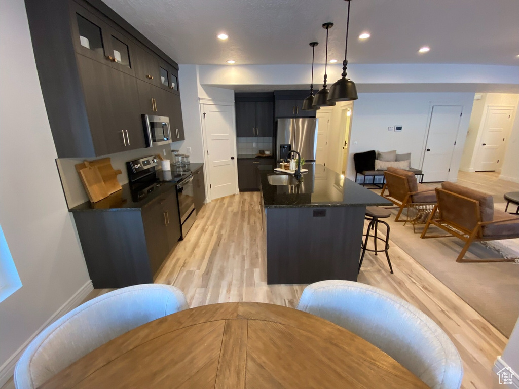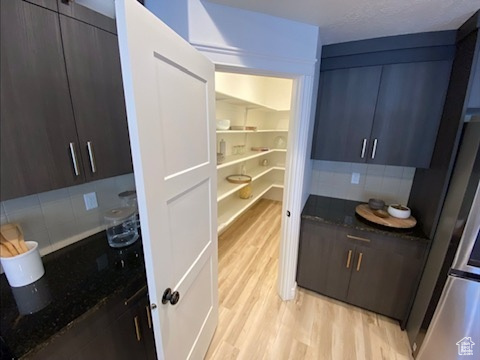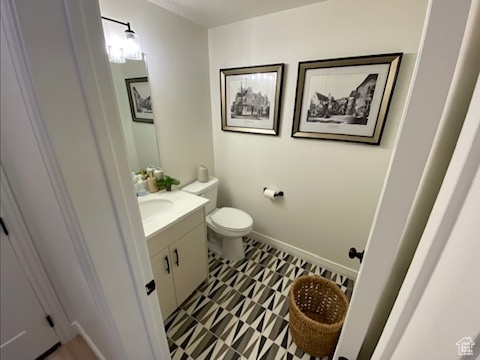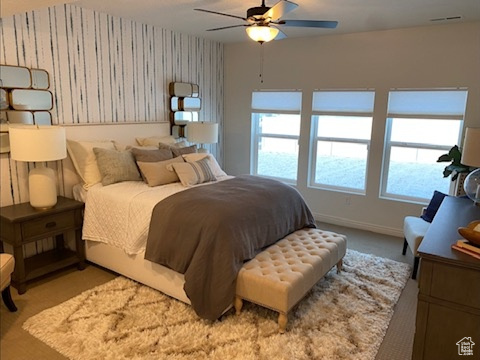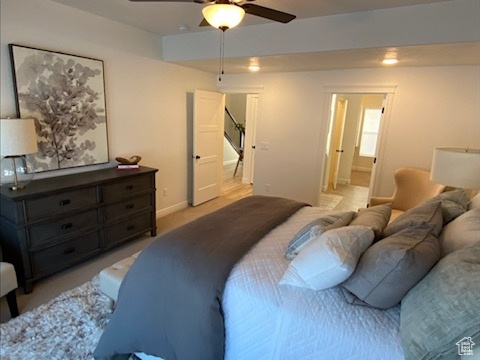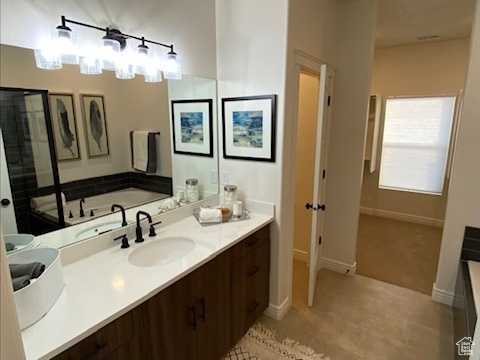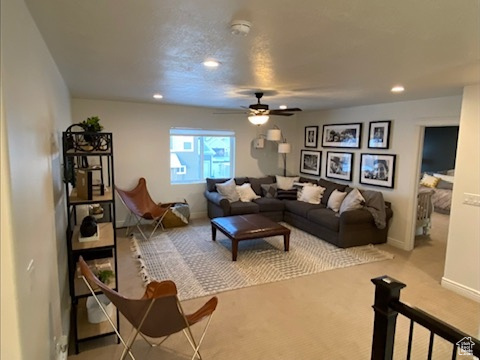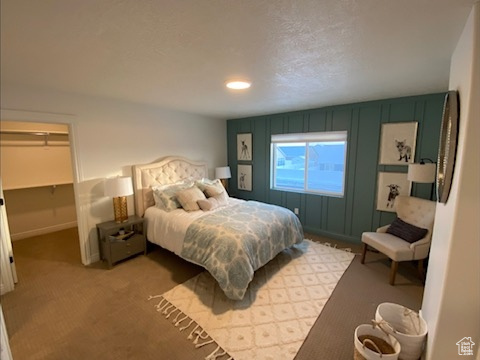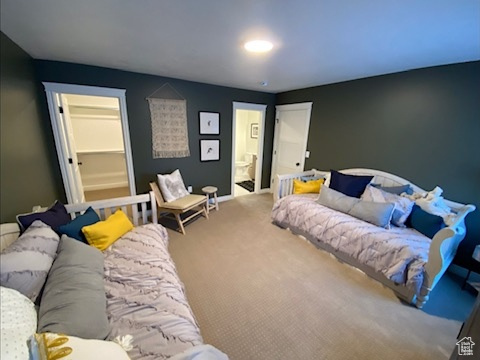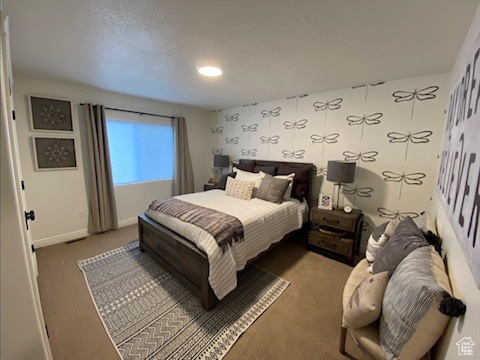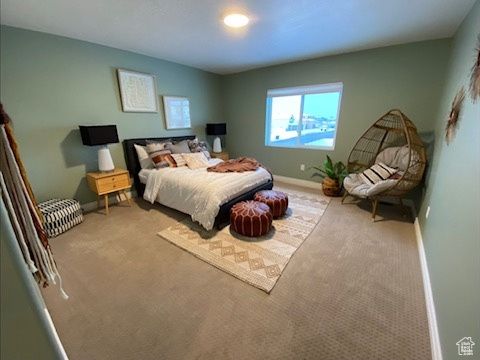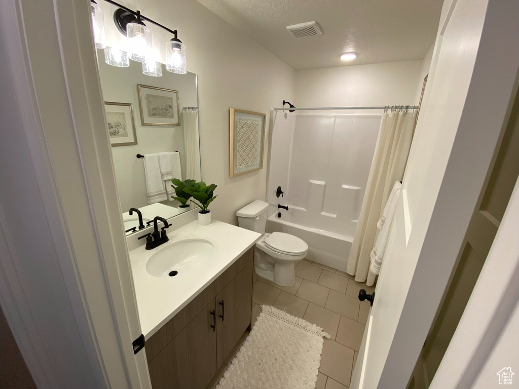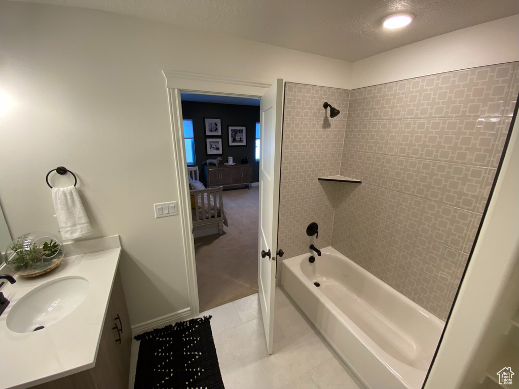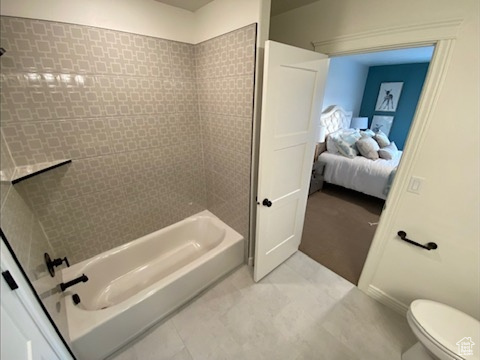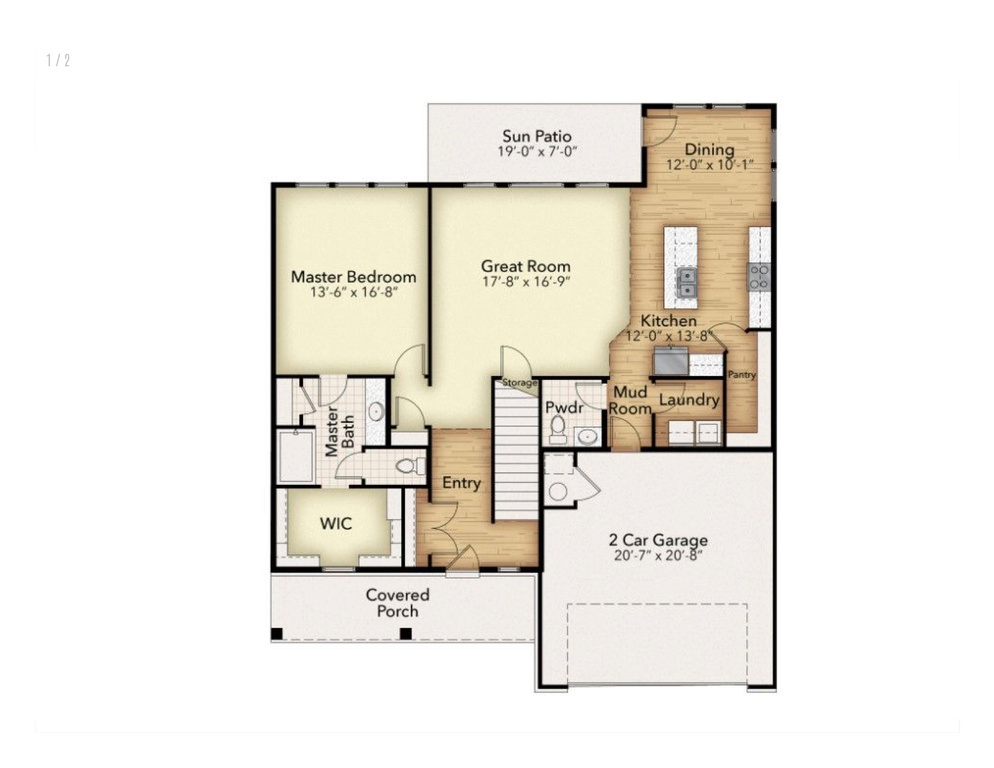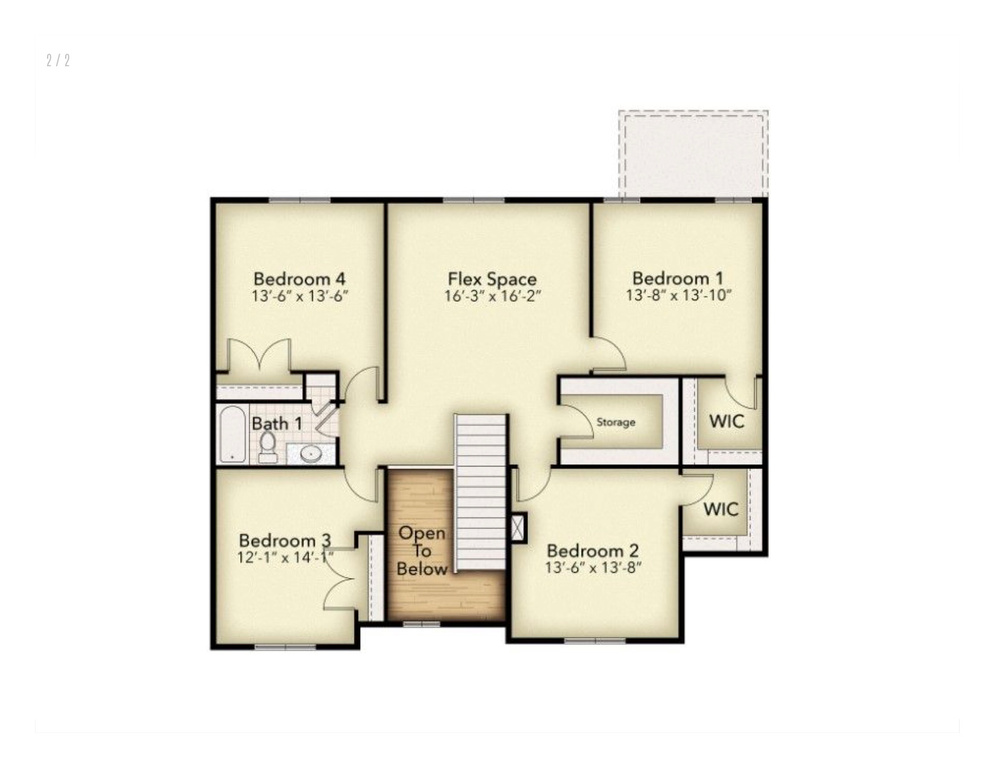Property Facts
Our popular Dellano plan is a beautiful 2-story, five bedroom home with 3-1/2 baths, primary bedroom on the main floor and four bedrooms upstairs. Home has an open concept layout, great for entertaining. You can relax with family and friends on the large 19ft wide patio off the dining area. Home features 3 car garage, 9 ft ceilings on the main level and 2x6 framing along with granite countertops and a walk-in pantry. *Photos are of finished home with same floor plan. Some interior features shown in photos are not included options.
Property Features
Interior Features Include
- Bath: Master
- Closet: Walk-In
- Dishwasher, Built-In
- Disposal
- Great Room
- Range/Oven: Free Stdng.
- Granite Countertops
- Floor Coverings: Carpet; Tile; Vinyl (LVP)
- Air Conditioning: Central Air; Electric
- Heating: >= 95% efficiency
- Basement: (0% finished) Slab
Exterior Features Include
- Exterior: Patio: Open
- Lot:
- Landscape:
- Roof: Asphalt Shingles
- Exterior: Asphalt Shingles; Stone; Stucco; Cement Board
- Patio/Deck: 1 Patio
- Garage/Parking: Built-In
- Garage Capacity: 3
Inclusions
- Ceiling Fan
- Microwave
Other Features Include
- Amenities:
- Utilities: Gas: Connected; Power: Connected; Sewer: Connected; Sewer: Public; Water: Connected
- Water: Culinary; Secondary
HOA Information:
- $35/Monthly
- Transfer Fee: $250
- Picnic Area
Zoning Information
- Zoning: R-1
Rooms Include
- 5 Total Bedrooms
- Floor 2: 4
- Floor 1: 1
- 4 Total Bathrooms
- Floor 2: 2 Full
- Floor 1: 1 Full
- Floor 1: 1 Half
- Other Rooms:
- Floor 2: 1 Family Rm(s); 1 Laundry Rm(s);
- Floor 1: 1 Family Rm(s); 1 Kitchen(s); 1 Semiformal Dining Rm(s);
Square Feet
- Floor 2: 1474 sq. ft.
- Floor 1: 1432 sq. ft.
- Total: 2906 sq. ft.
Lot Size In Acres
- Acres: 0.20
Buyer's Brokerage Compensation
2.5% - The listing broker's offer of compensation is made only to participants of UtahRealEstate.com.
Schools
Designated Schools
View School Ratings by Utah Dept. of Education
Nearby Schools
| GreatSchools Rating | School Name | Grades | Distance |
|---|---|---|---|
6 |
Buffalo Point School Public Preschool, Elementary |
PK | 1.07 mi |
5 |
West Point Jr High School Public Middle School |
7-9 | 2.13 mi |
4 |
Syracuse High School Public High School |
10-12 | 2.64 mi |
6 |
West Point School Public Preschool, Elementary |
PK | 1.31 mi |
7 |
Syracuse Arts Academy Charter Elementary, Middle School |
K-9 | 1.64 mi |
6 |
Lakeside School Public Preschool, Elementary |
PK | 2.09 mi |
NR |
Evevations Academy Private Middle School, High School |
8-12 | 2.26 mi |
4 |
Syracuse Jr High School Public Middle School |
7-9 | 2.47 mi |
6 |
Syracuse School Public Preschool, Elementary |
PK | 2.64 mi |
5 |
West Clinton School Public Preschool, Elementary |
PK | 2.81 mi |
6 |
Syracuse Arts Academy - North Charter Elementary |
K-6 | 3.09 mi |
5 |
Cook School Public Preschool, Elementary |
PK | 3.43 mi |
5 |
Freedom School Public Elementary |
K-6 | 3.68 mi |
7 |
Hooper School Public Elementary |
K-6 | 3.76 mi |
7 |
Voyage Academy Charter Elementary |
K-6 | 3.83 mi |
Nearby Schools data provided by GreatSchools.
For information about radon testing for homes in the state of Utah click here.
This 5 bedroom, 4 bathroom home is located at 1027 S 4350 W #609 in West Point, UT. Built in 2024, the house sits on a 0.20 acre lot of land and is currently for sale at $644,900. This home is located in Davis County and schools near this property include West Point Elementary School, West Point Middle School, Syracuse High School and is located in the Davis School District.
Search more homes for sale in West Point, UT.
Listing Broker
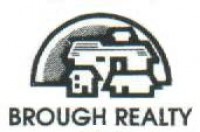
Brough Realty, LLC
487 N Main
Kaysville, UT 84037
801-544-3407
