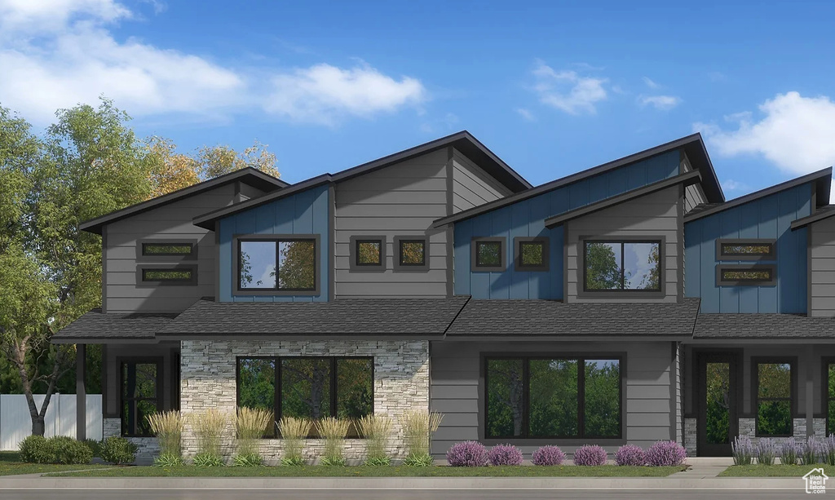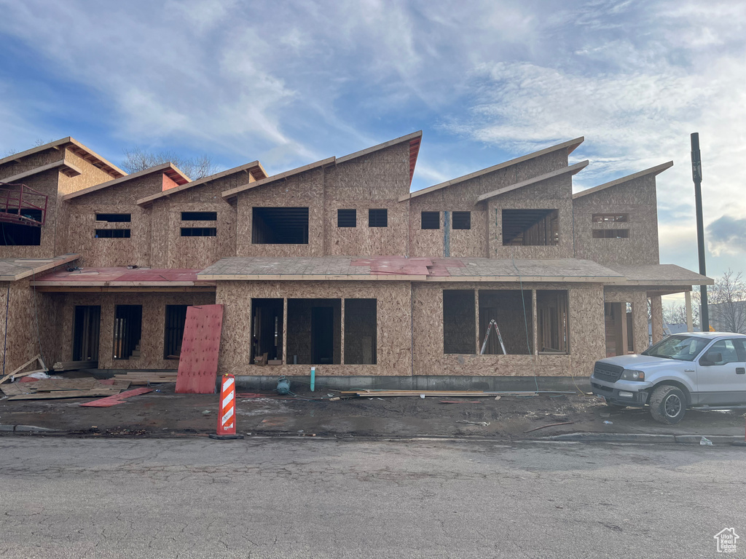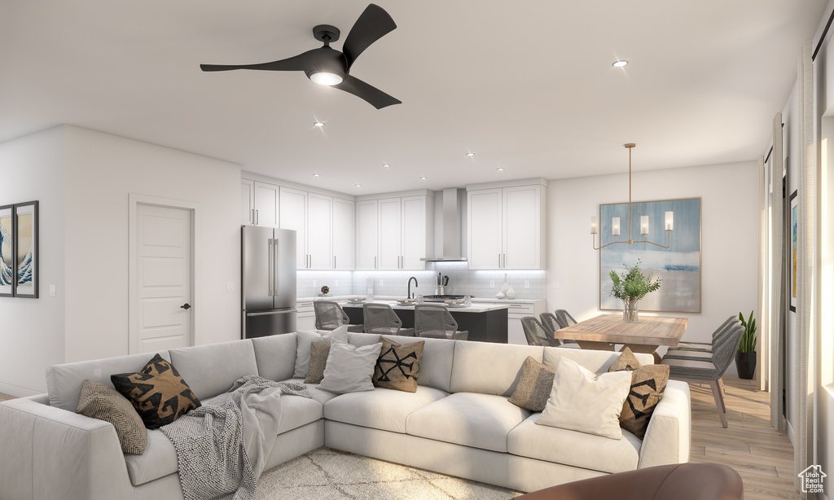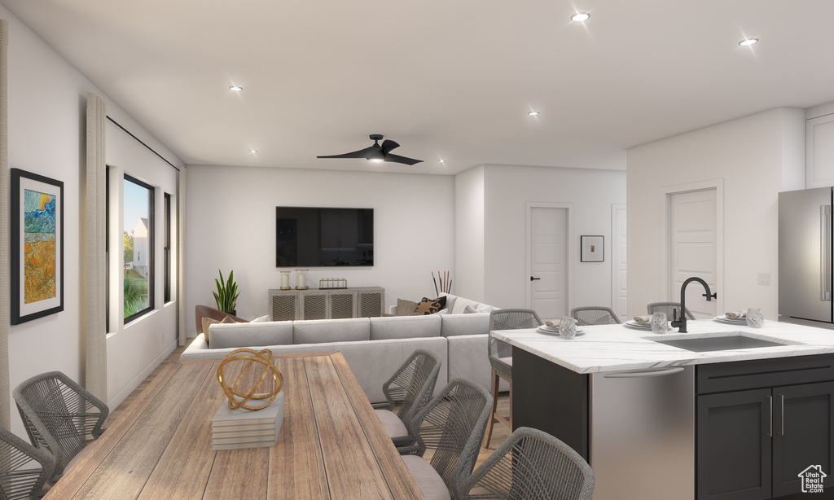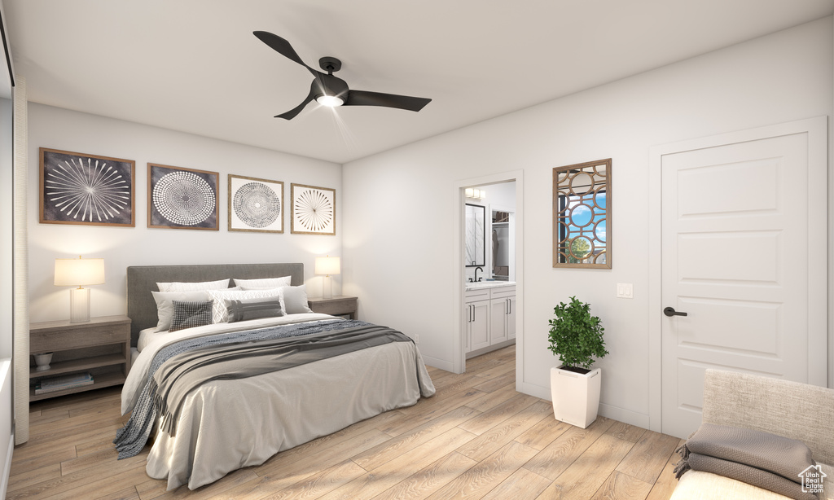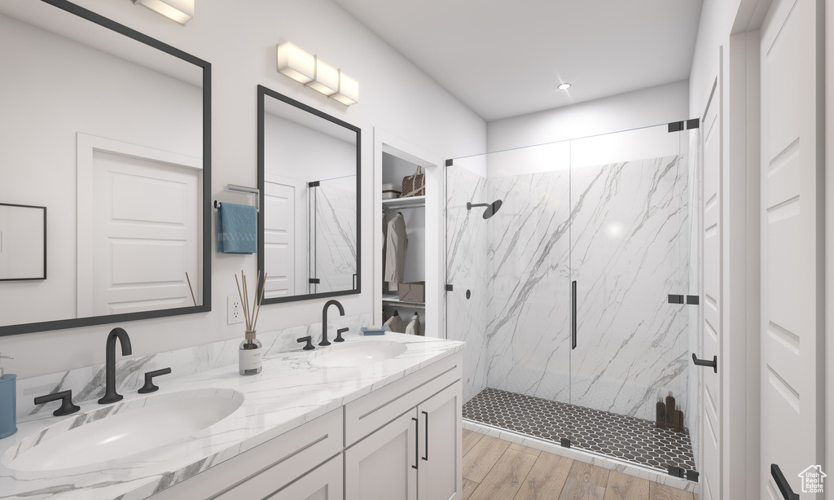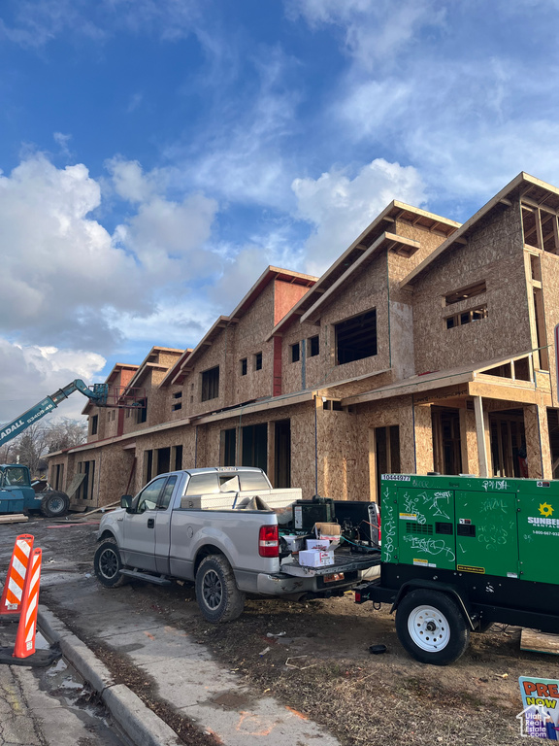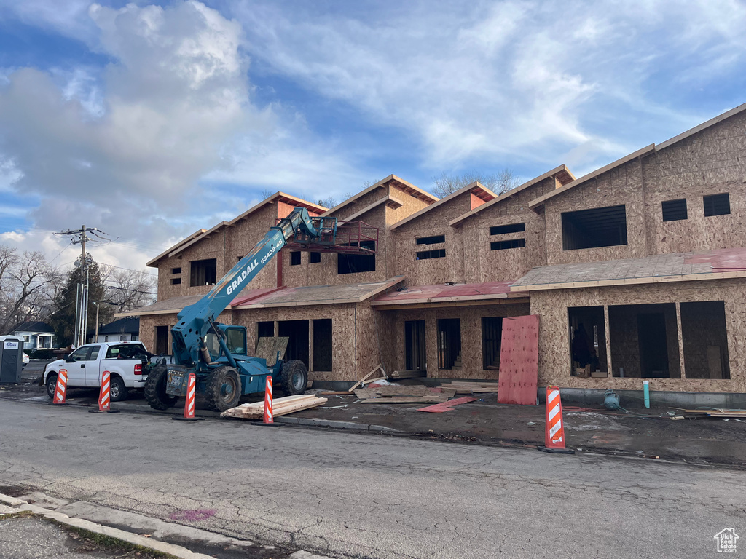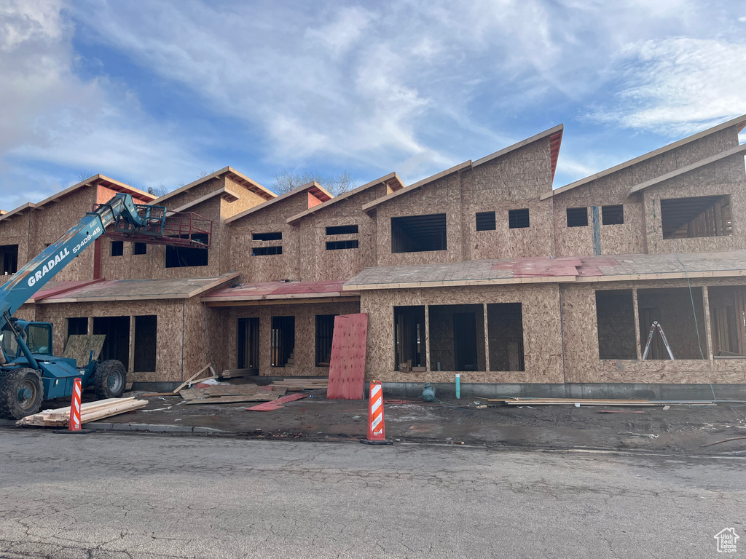Property Facts
New Build: Four Sugar House Townhomes. Coming this Spring... Currently under construction in Sugar House, these soon-to-be-finished townhomes will be centrally located and thoughtfully designed. With a completion slated for May, spring is the perfect time to be moving into your new space. Each of these four units (sale subject to city approval of lot subdivision for individual tax IDs) boasts 2,200 square feet of space, four generously sized bedrooms-two of them owner's suites with en-suite and walk-in closet-and four bathrooms (two full, one ¾, and one ½), which means you'll have plenty of room, no matter your needs. One can usually count on a brand-new construction project for a handful of good things: along with fresh, unused appliances and a sturdy, lasting roof, buyers will have the added benefit of brand new plumbing, electrical, and A/C. But in this case, there's still some room for customization as well: for those purchasing prior to completion, everything from countertops and tile to flooring, paint, and cabinetry will be yours to personalize (some upgrades subject to additional costs). With plenty of large windows, the townhomes are flooded in natural light, and an open flow makes for the ideal environment for entertaining (though, we think you'll find a modern warmth throughout that also perfectly accommodates quiet days in). The kitchens are roomy and come equipped with plenty of storage space, a pantry, and a large island for all your whisking, chopping, and prepping needs. Each will have a bonus loft space and a small, private backyard, but those who purchase here are likely to be as enamored with the location as they are with the townhomes themselves. Sugar House touts quick and easy access to plenty of destinations-the U of U, Westminster, ski resorts, Downtown, and I-80, to name a few-but owners here will also benefit from the convenience of public transit, as the 700 East S-Line stop is just a 4-minute walk. Added bonus: these spaces are zoned FB-UN1, which allows for short-term rentals. In other words? Whether you make it your own or create the ideal Airbnb experience, you're in the right place. Square footage figures are provided as a courtesy estimate only and were obtained from architectural drawings . Buyer is advised to obtain an independent measurement.
Property Features
Interior Features Include
- Alarm: Fire
- Bath: Master
- Bath: Sep. Tub/Shower
- Closet: Walk-In
- Dishwasher, Built-In
- Disposal
- Great Room
- Kitchen: Updated
- Oven: Wall
- Range: Countertop
- Range: Gas
- Granite Countertops
- Floor Coverings: Carpet; Tile; Vinyl (LVP)
- Air Conditioning: Central Air; Electric
- Heating: Forced Air; Gas: Central; >= 95% efficiency
- Basement: (0% finished) None/Crawl Space; Slab
Exterior Features Include
- Exterior: Awnings; Double Pane Windows; Entry (Foyer); Outdoor Lighting; Porch: Open; Sliding Glass Doors
- Lot: Curb & Gutter; Fenced: Part; Road: Paved; Sprinkler: Auto-Full; Terrain, Flat; View: Mountain
- Landscape: Landscaping: Full
- Roof: Asphalt Shingles; Pitched
- Exterior: Asphalt Shingles; Stone; Cement Board; Glass
- Patio/Deck: 1 Patio
- Garage/Parking: Parking: Uncovered
- Garage Capacity: 0
Inclusions
- See Remarks
- Ceiling Fan
- Dog Run
- Dryer
- Fireplace Insert
- Freezer
- Microwave
- Range
- Range Hood
- Refrigerator
- Washer
Other Features Include
- Amenities: Cable Tv Wired; Electric Dryer Hookup; Home Warranty
- Utilities: Gas: Connected; Power: Connected; Sewer: Connected; Sewer: Public; Water: Connected
- Water: Culinary
HOA Information:
- $1/Monthly
- Other (See Remarks); Insurance Paid; Sewer Paid; Snow Removal; Trash Paid; Water Paid
Environmental Certifications
- Energy Star; Home Energy Rating
Zoning Information
- Zoning: FB-UN1
Rooms Include
- 4 Total Bedrooms
- Floor 2: 3
- Floor 1: 1
- 4 Total Bathrooms
- Floor 2: 2 Full
- Floor 1: 1 Three Qrts
- Floor 1: 1 Half
- Other Rooms:
- Floor 2: 1 Laundry Rm(s);
- Floor 1: 1 Family Rm(s); 1 Kitchen(s); 1 Semiformal Dining Rm(s); 1 Laundry Rm(s);
Square Feet
- Floor 2: 1010 sq. ft.
- Floor 1: 1190 sq. ft.
- Total: 2200 sq. ft.
Lot Size In Acres
- Acres: 0.07
Buyer's Brokerage Compensation
3% - The listing broker's offer of compensation is made only to participants of UtahRealEstate.com.
Schools
Designated Schools
View School Ratings by Utah Dept. of Education
Nearby Schools
| GreatSchools Rating | School Name | Grades | Distance |
|---|---|---|---|
8 |
Hawthorne School Public Elementary |
K-6 | 0.67 mi |
2 |
Granite Park Jr High School Public Middle School |
6-8 | 1.17 mi |
NR |
Granite Technical Institute (Gti) Public High School |
9-12 | 0.95 mi |
NR |
Seps Learning Center Private Elementary |
K | 0.07 mi |
3 |
Utah Connections Academy Charter Elementary, Middle School, High School |
K-12 | 0.22 mi |
NR |
Kearns-Saint Ann School Private Preschool, Elementary, Middle School |
PK-8 | 0.30 mi |
5 |
Nibley Park School Public Preschool, Elementary, Middle School |
PK | 0.77 mi |
NR |
Sid Self-Continuation School Public Elementary, Middle School, High School |
K-12 | 0.89 mi |
6 |
Whittier School Public Preschool, Elementary |
PK | 0.92 mi |
NR |
Granite District Preschool, Elementary, Middle School, High School |
0.95 mi | |
NR |
Headstart-Presch Sp Ed Public Preschool, Elementary |
PK | 0.95 mi |
5 |
Woodrow Wilson School Public Preschool, Elementary |
PK | 1.01 mi |
NR |
Salt Lake Technology Center Public High School |
9-12 | 1.04 mi |
5 |
Innovations High School Public High School |
9-12 | 1.05 mi |
NR |
Innovations K-8 Public Elementary, Middle School |
K-8 | 1.05 mi |
Nearby Schools data provided by GreatSchools.
For information about radon testing for homes in the state of Utah click here.
This 4 bedroom, 4 bathroom home is located at 616 E Simpson Ave in Salt Lake City, UT. Built in 2024, the house sits on a 0.07 acre lot of land and is currently for sale at $799,000. This home is located in Salt Lake County and schools near this property include Nibley Park Elementary School, Nibley Park Middle School, Highland High School and is located in the Salt Lake School District.
Search more homes for sale in Salt Lake City, UT.
Contact Agent
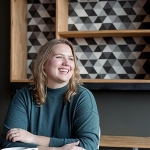
Listing Broker
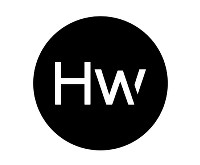
Homeworks Property Lab, LLC
66 Exchange Place
Salt Lake City, UT 84111
801-810-8696
