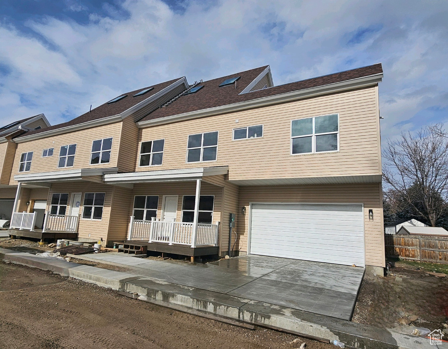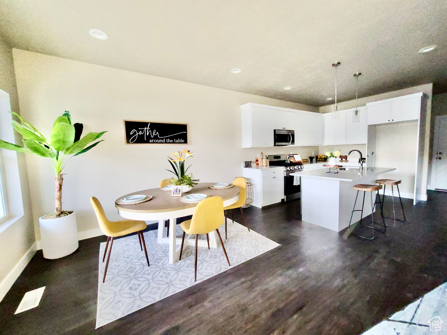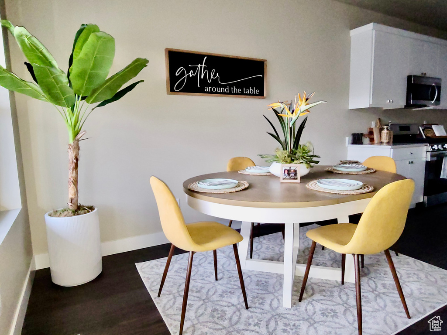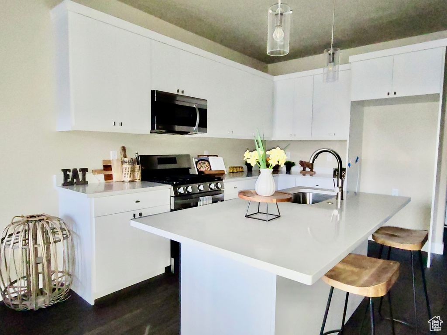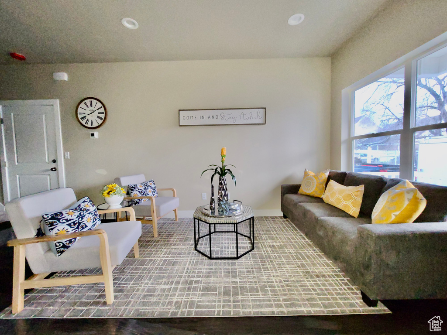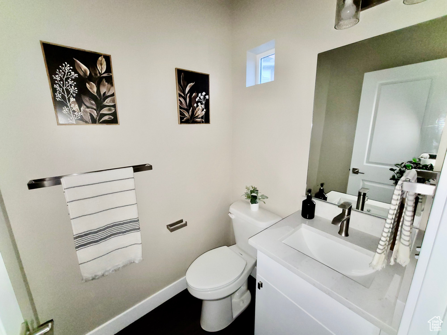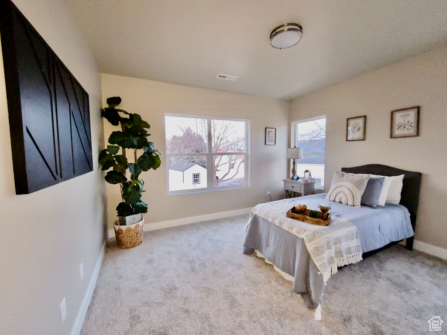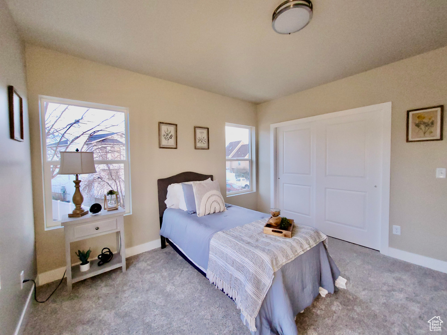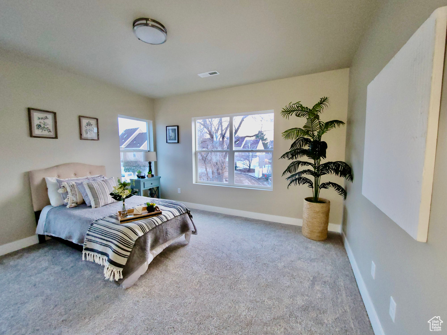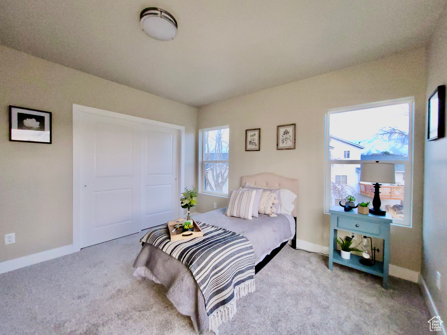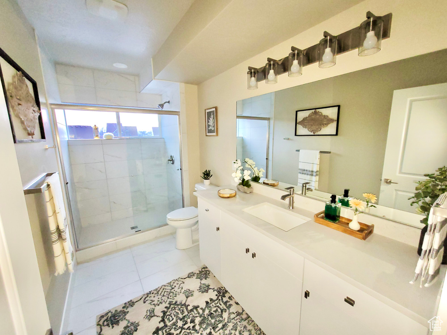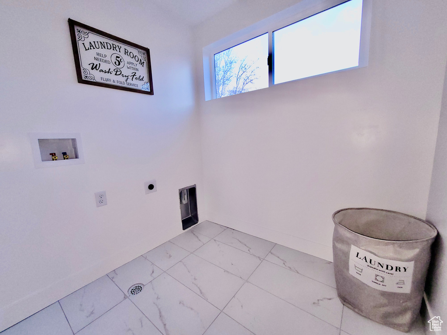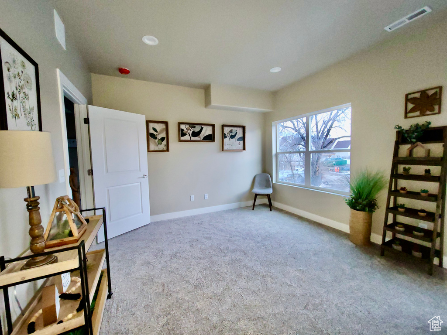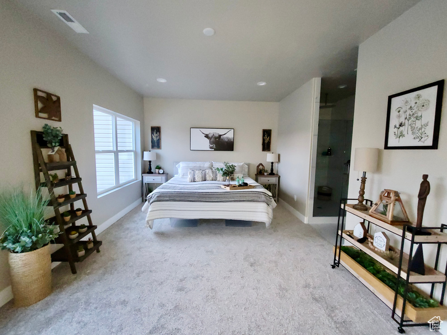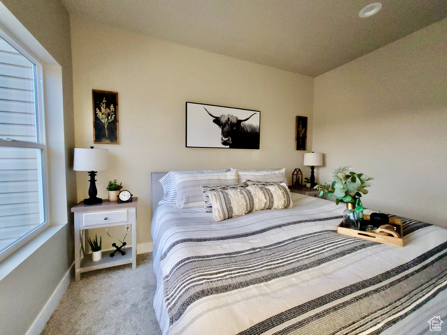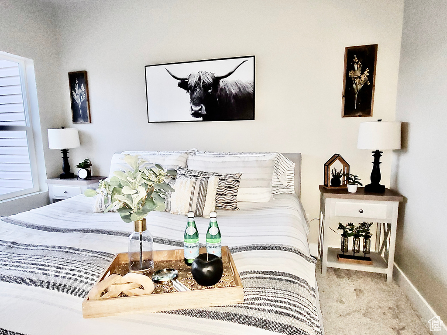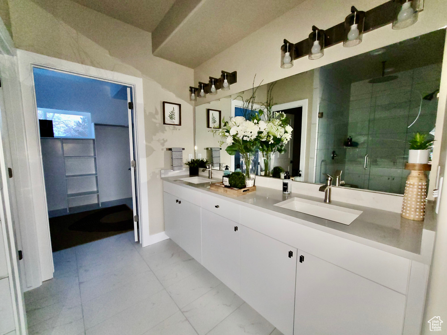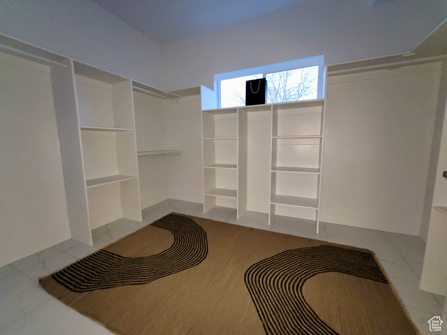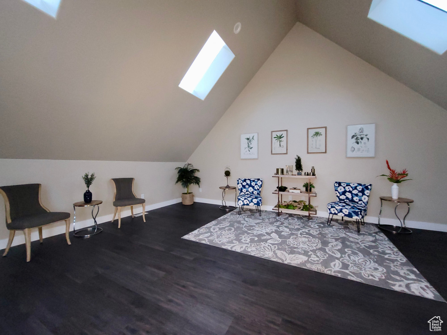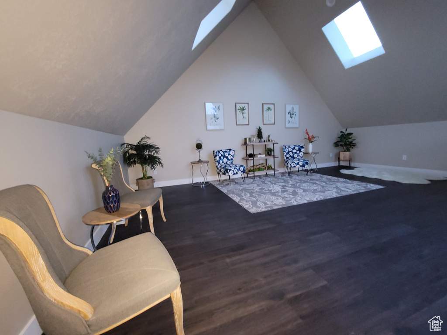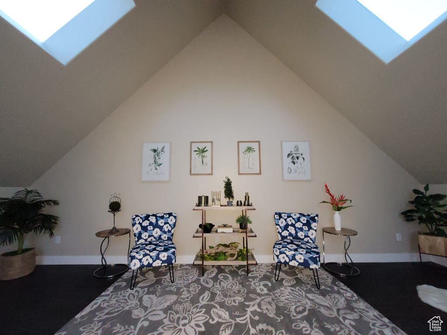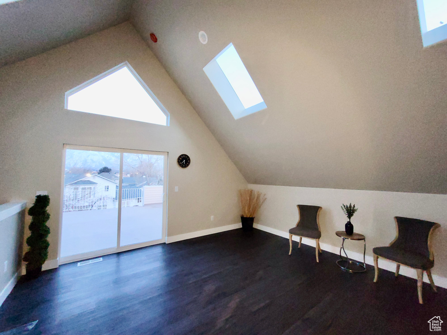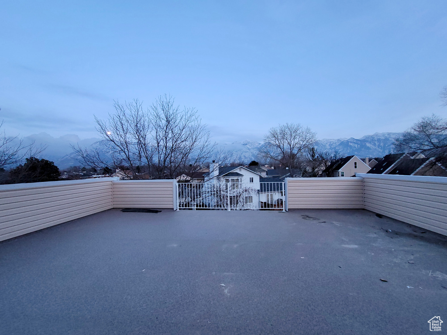Property Facts
This brand new construction is located in a quiet and quaint community The Gables. We have 14 beautiful new condo's to choose from. It's conveniently located near all the shops, restaurants, freeways and world class skiing and only 5 minutes from the Fashion Place Mall. This home boasts 5 br 3 1/2 bth with a vaulted ceilings in the family room that leads to a roof top deck to enjoy the fabulous views. Perfect for any type of entertaining. This home also comes with two tone paint, quartz countertop, stainless steel appliances, gas stove, soft close doors, finished garages, back yard for each unit . The primary suite comes with an ensuite bath and two shower heads. Buyer and Buyers agent to verify all info.
Property Features
Interior Features Include
- Bath: Master
- Closet: Walk-In
- Dishwasher, Built-In
- Great Room
- Range: Gas
- Range/Oven: Free Stdng.
- Silestone Countertops
- Floor Coverings: Carpet; Vinyl (LVP)
- Window Coverings: None
- Air Conditioning: Central Air; Electric
- Heating: Forced Air
- Basement: (100% finished) Daylight
Exterior Features Include
- Exterior: Double Pane Windows; Porch: Open; Secured Parking
- Lot: Curb & Gutter; Fenced: Part; Terrain, Flat; View: Mountain; View: Valley
- Landscape:
- Roof: Asphalt Shingles
- Exterior: Asphalt Shingles; Vinyl
- Patio/Deck: 1 Deck
- Garage/Parking: Attached; Opener
- Garage Capacity: 2
Inclusions
- Range
Other Features Include
- Amenities: Clubhouse; Park/Playground; Swimming Pool
- Utilities: Gas: Connected; Power: Connected; Sewer: Connected; Water: Connected
- Water: Culinary
- Pool
- Community Pool
HOA Information:
- $325/Monthly
- Club House; Insurance Paid; Pets Permitted; Picnic Area; Playground; Pool; Sewer Paid; Trash Paid; Water Paid
Zoning Information
- Zoning: 8205
Rooms Include
- 5 Total Bedrooms
- Floor 2: 3
- Basement 1: 2
- 4 Total Bathrooms
- Floor 2: 2 Three Qrts
- Floor 1: 1 Half
- Basement 1: 1 Three Qrts
- Other Rooms:
- Floor 3: 1 Family Rm(s);
- Floor 2: 1 Laundry Rm(s);
- Floor 1: 1 Formal Living Rm(s); 1 Kitchen(s);
Square Feet
- Floor 3: 331 sq. ft.
- Floor 2: 1073 sq. ft.
- Floor 1: 481 sq. ft.
- Basement 1: 493 sq. ft.
- Total: 2378 sq. ft.
Lot Size In Acres
- Acres: 0.01
Buyer's Brokerage Compensation
3% - The listing broker's offer of compensation is made only to participants of UtahRealEstate.com.
Schools
Designated Schools
View School Ratings by Utah Dept. of Education
Nearby Schools
| GreatSchools Rating | School Name | Grades | Distance |
|---|---|---|---|
5 |
Longview School Public Elementary |
K-6 | 0.66 mi |
5 |
Hillcrest High School Public Middle School, High School |
8-12 | 0.30 mi |
2 |
Cottonwood High School Public High School |
9-12 | 1.61 mi |
NR |
Montessori School of Murray Private Preschool, Elementary |
PK | 0.60 mi |
4 |
East Midvale School Public Elementary |
K-5 | 0.69 mi |
NR |
Jordan Valley School Public Elementary, Middle School, High School |
K-12 | 0.71 mi |
NR |
U Can Learn Private Elementary, Middle School |
1-7 | 0.89 mi |
NR |
New Tyme Private Elementary |
K | 0.91 mi |
8 |
Union Middle School Public Middle School |
6-8 | 0.93 mi |
NR |
Woodland Hills School Private Middle School, High School |
7-12 | 1.13 mi |
8 |
Mcmillan School Public Elementary |
K-6 | 1.27 mi |
5 |
East Sandy School Public Elementary |
K-5 | 1.37 mi |
6 |
Woodstock School Public Preschool, Elementary |
PK | 1.40 mi |
8 |
Butler School Public Elementary |
K-5 | 1.49 mi |
NR |
Bella Vista School Public Elementary |
K-5 | 1.50 mi |
Nearby Schools data provided by GreatSchools.
For information about radon testing for homes in the state of Utah click here.
This 5 bedroom, 4 bathroom home is located at 749 E Bogart Ct #113 in Midvale, UT. Built in 2024, the house sits on a 0.01 acre lot of land and is currently for sale at $670,000. This home is located in Salt Lake County and schools near this property include East Midvale Elementary School, Midvale Middle School, Hillcrest High School and is located in the Canyons School District.
Search more homes for sale in Midvale, UT.
Contact Agent

Listing Broker
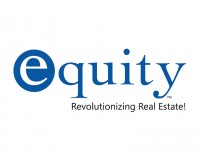
Equity Real Estate (Solid)
1218 E 7800 S
#150
Sandy, UT 84094
801-208-5872
