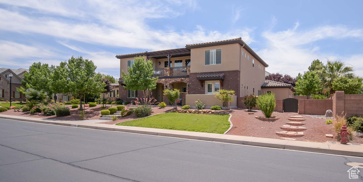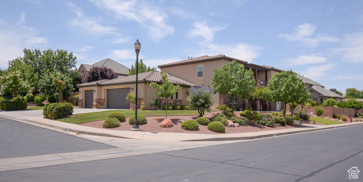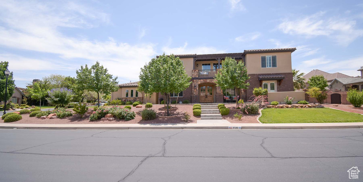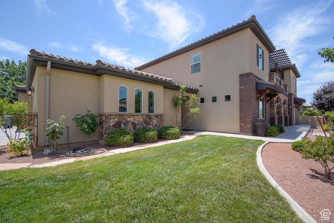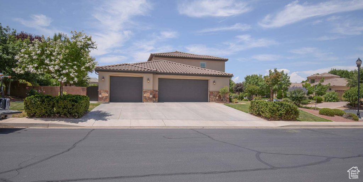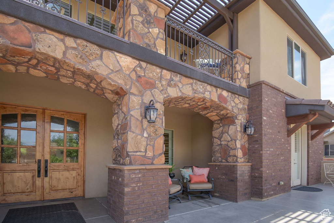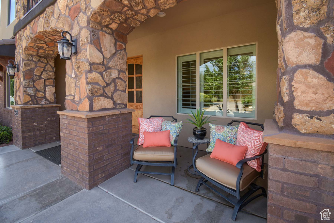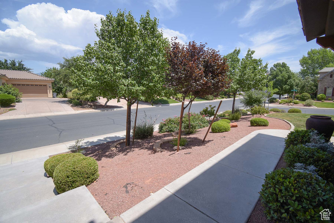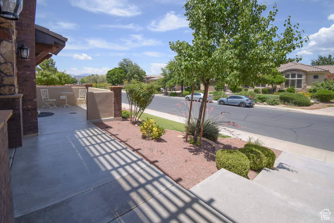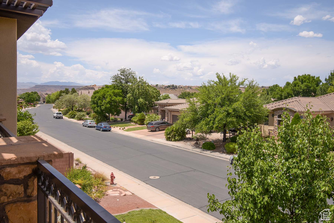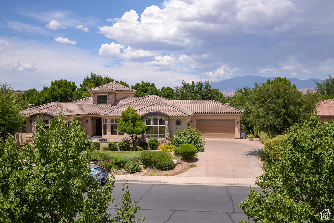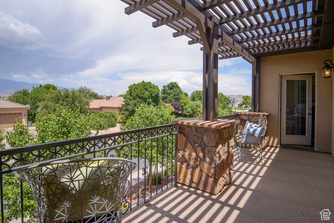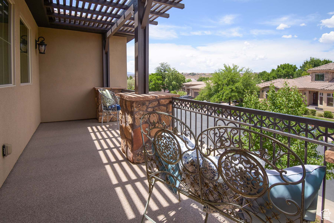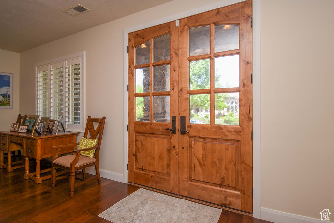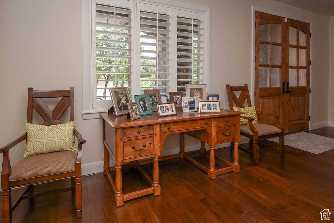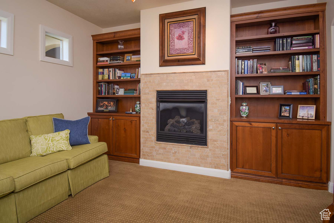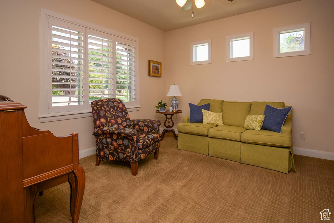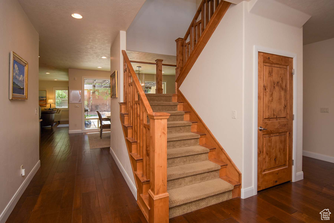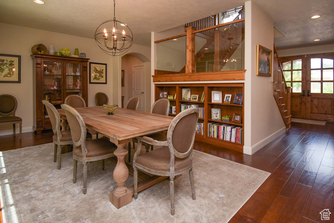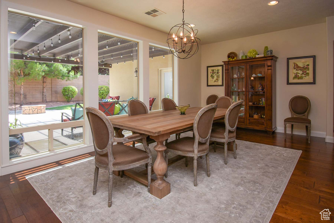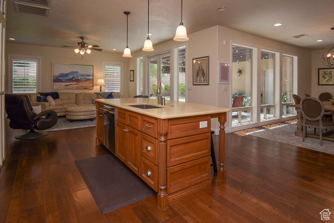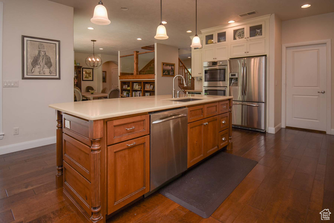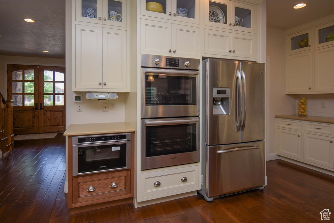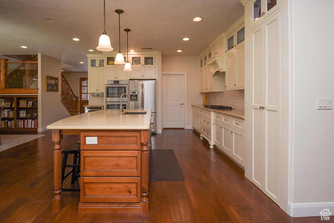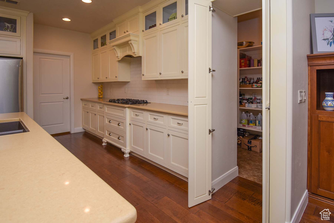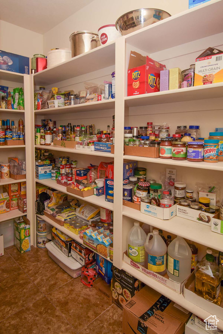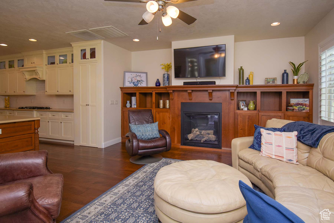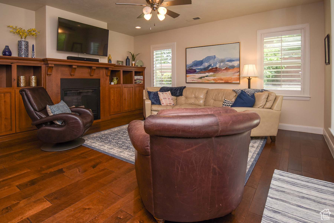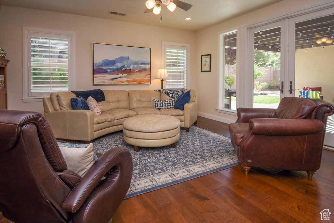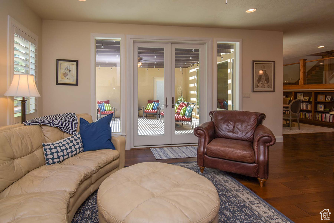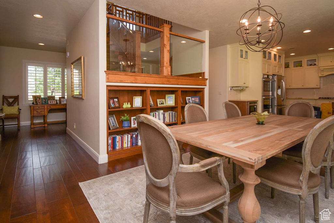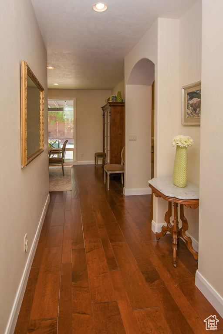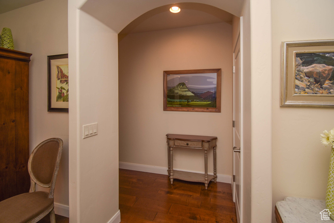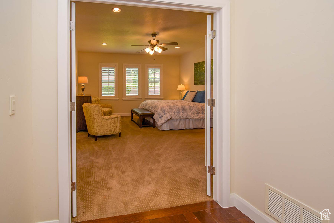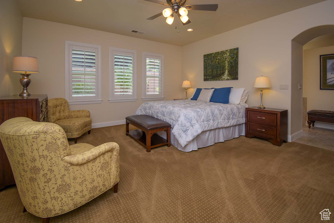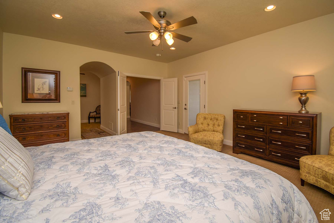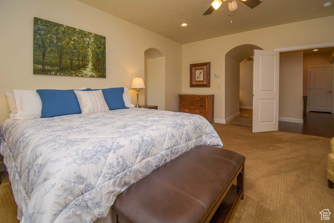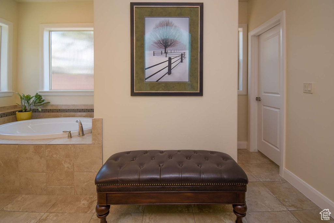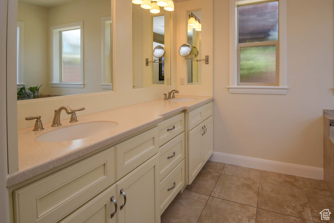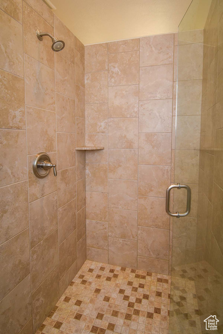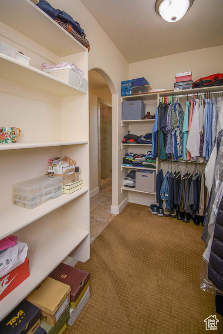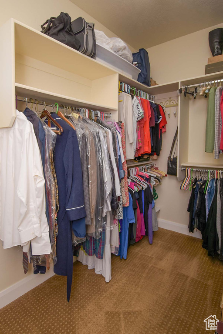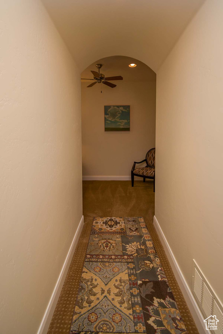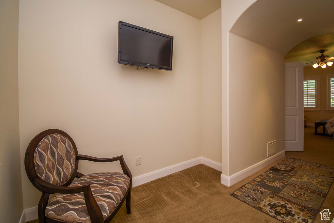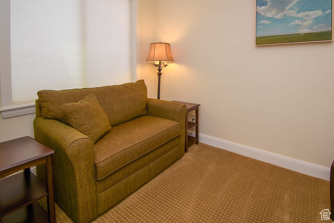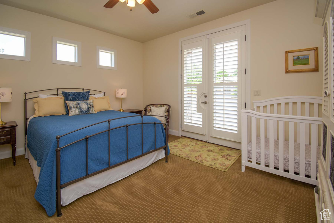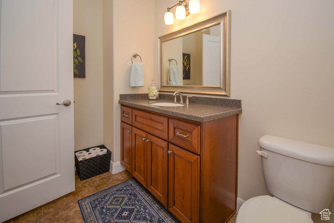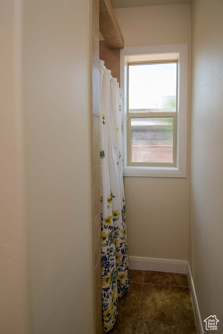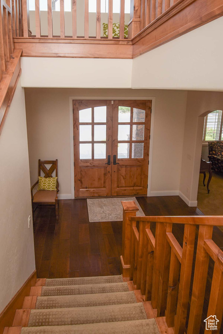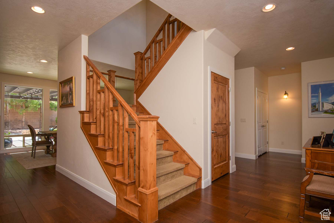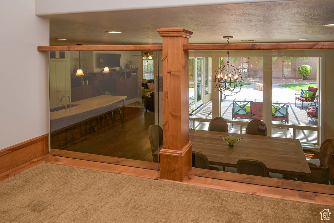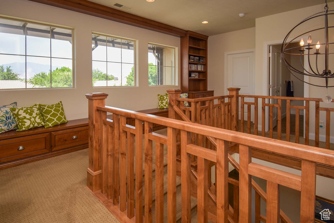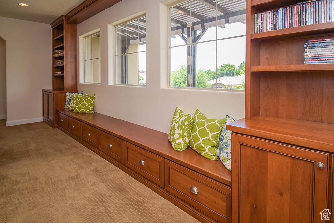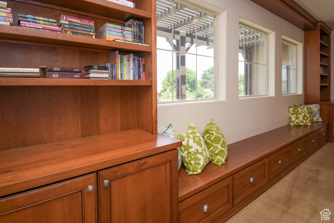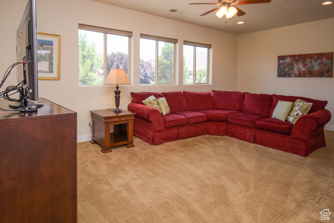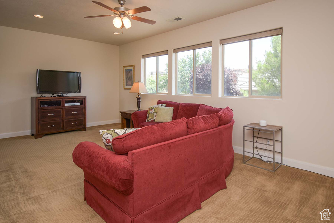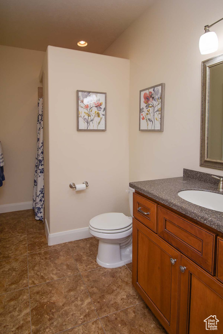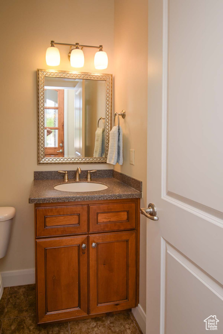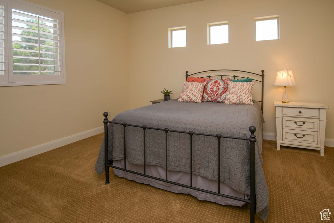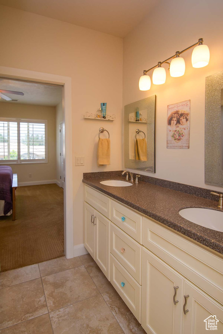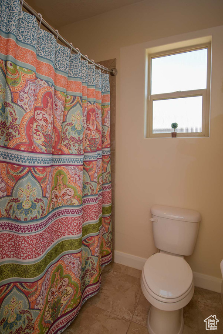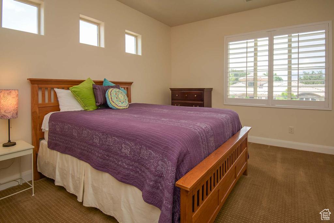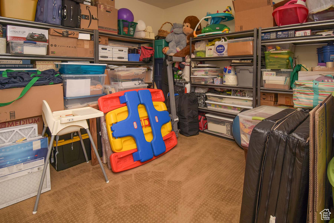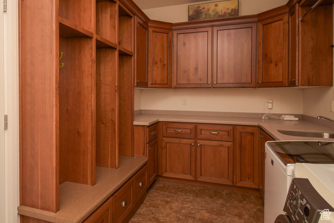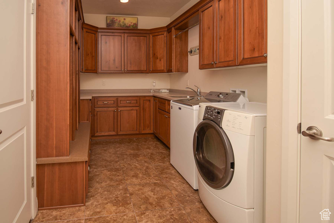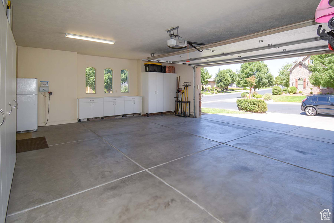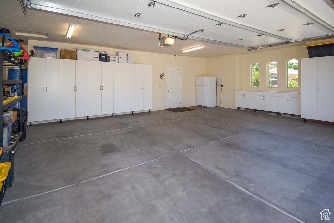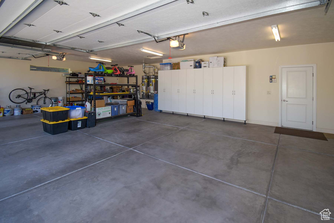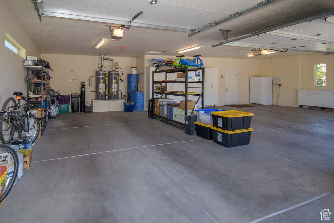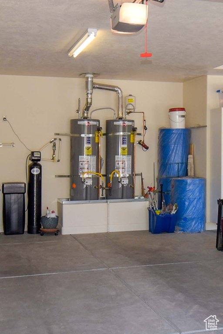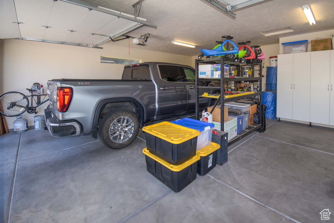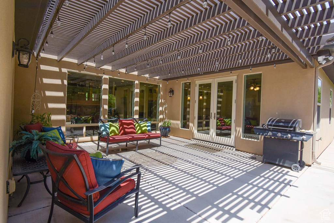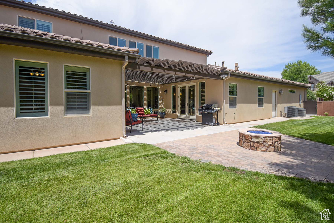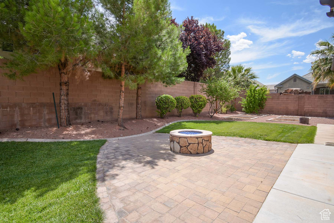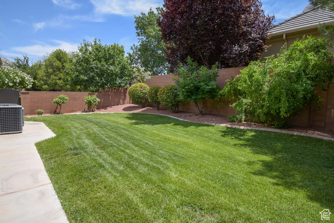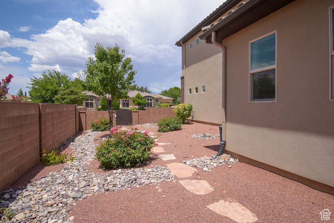Property Facts
Open the door and step inside the perfect blend of comfort and elegance. This custom home, with 2x6 construction, is thoughtfully designed for one-level living. On the main floor you will find an extra large Primary Suite, with new carpet. Additionally, there is a comfortable guest bedroom with private bathroom & it's own patio. A large, open concept dining, kitchen & family room encourages family gatherings. The main floor also features two gas fireplaces, living room, laundry, half bath and walk-in pantry. Custom cherry cabinetry and built-in bookshelves are plentiful throughout the main floor and on the 2nd floor landing. The kitchen has new Bosch double ovens and a microwave drawer. Extra wide hallways are wheelchair friendly. There is direct stepless entry into the home from the large 3-car garage. The main floor guest room could be easily used as a home-office with it's own outside entrance and patio area. For those with larger families and/or multiple guests, the second floor offers three additional bedrooms, a Jack n Jill bath, a 3/4 bath next to the 5th bedroom/office and a second large family room. There is a storage room and plenty of extra closets throughout the home for storage & organization. This home projects the love and joy that the owners wanted the home to reflect. Two front patios and a balcony, a back patio with a gas fire pit and garden area in the secluded backyard area make this home very special. Within walking distance of a city maintained community park, within the subdivision, which has a fishing pond, playground, paved walking/biking trails, & HOA equestrian privileges & facilities. Minutes from grocery stores, medical facilities and entertainment. A quick 15 minute drive to St George Regional Airport.
Property Features
Interior Features Include
- Bath: Master
- Bath: Sep. Tub/Shower
- Closet: Walk-In
- Dishwasher, Built-In
- Disposal
- Gas Log
- Oven: Double
- Oven: Wall
- Range: Countertop
- Range: Gas
- Silestone Countertops
- Floor Coverings: Carpet; Hardwood; Tile
- Window Coverings: Plantation Shutters; Shades
- Air Conditioning: Central Air; Electric
- Heating: Gas: Central
- Basement: (0% finished) Slab
Exterior Features Include
- Exterior: Balcony; Deck; Covered; Double Pane Windows; Entry (Foyer); Patio: Covered
- Lot: Corner Lot; Cul-de-Sac; Curb & Gutter; Fenced: Full; Road: Paved; Secluded Yard; Sidewalks; Sprinkler: Auto-Full; Terrain, Flat; Terrain: Grad Slope; View: Mountain; Drip Irrigation: Auto-Full
- Landscape: Landscaping: Full; Pines; Vegetable Garden
- Roof: Tile
- Exterior: Brick; Stone; Stucco
- Patio/Deck: 1 Patio 1 Deck
- Garage/Parking: Attached; Extra Width; Opener
- Garage Capacity: 3
Inclusions
- Ceiling Fan
- Dryer
- Fireplace Insert
- Microwave
- Range
- Range Hood
- Refrigerator
- Washer
- Water Softener: Own
- Window Coverings
Other Features Include
- Amenities: Electric Dryer Hookup; Park/Playground
- Utilities: Gas: Connected; Power: Connected; Sewer: Connected; Sewer: Public; Water: Connected
- Water: Culinary
HOA Information:
- $550/Annually
- Transfer Fee: $310
- Other (See Remarks)
Zoning Information
- Zoning: R-1
Special Owner Type:
- Agent Owned
Rooms Include
- 5 Total Bedrooms
- Floor 2: 3
- Floor 1: 2
- 5 Total Bathrooms
- Floor 2: 1 Full
- Floor 2: 1 Three Qrts
- Floor 1: 1 Full
- Floor 1: 1 Three Qrts
- Floor 1: 1 Half
- Other Rooms:
- Floor 2: 1 Family Rm(s);
- Floor 1: 1 Family Rm(s); 1 Formal Living Rm(s); 1 Kitchen(s); 1 Laundry Rm(s);
Square Feet
- Floor 2: 1715 sq. ft.
- Floor 1: 2698 sq. ft.
- Total: 4413 sq. ft.
Lot Size In Acres
- Acres: 0.33
Buyer's Brokerage Compensation
3% - The listing broker's offer of compensation is made only to participants of UtahRealEstate.com.
Schools
Designated Schools
View School Ratings by Utah Dept. of Education
Nearby Schools
| GreatSchools Rating | School Name | Grades | Distance |
|---|---|---|---|
9 |
Crimson View School Public Preschool, Elementary |
PK | 0.67 mi |
4 |
Millcreek High School Public Middle School, High School |
7-12 | 1.00 mi |
8 |
Crimson Cliffs High Public High School |
10-12 | 1.77 mi |
4 |
Fossil Ridge Intermediate School Public Middle School |
6-7 | 1.02 mi |
7 |
Riverside School Public Preschool, Elementary |
PK | 1.02 mi |
8 |
George Washington Academy Charter Elementary, Middle School |
K-8 | 1.04 mi |
8 |
Washington Fields Intermediate Public Middle School |
6-7 | 1.06 mi |
5 |
Pine View Middle School Public Middle School |
8-9 | 1.53 mi |
9 |
Crimson Cliffs Middle Public Middle School |
8-9 | 1.55 mi |
4 |
Panorama School Public Preschool, Elementary |
PK | 1.64 mi |
8 |
Sunrise Ridge Intermediate School Public Middle School |
6-7 | 1.67 mi |
6 |
St. George Academy Charter Middle School, High School |
8-12 | 1.68 mi |
NR |
Valor Hall Private Preschool, Elementary, Middle School |
PK | 1.69 mi |
6 |
Little Valley School Public Preschool, Elementary |
PK | 1.81 mi |
6 |
South Mesa Elementary Public Elementary |
K-5 | 1.85 mi |
Nearby Schools data provided by GreatSchools.
For information about radon testing for homes in the state of Utah click here.
This 5 bedroom, 5 bathroom home is located at 2520 E Lake Dr in St. George, UT. Built in 2012, the house sits on a 0.33 acre lot of land and is currently for sale at $1,125,000. This home is located in Washington County and schools near this property include Majestic Fields Elementary School, Crimson Cliffs Middle Middle School, Crimson Cliffs High School and is located in the Washington School District.
Search more homes for sale in St. George, UT.
Contact Agent

Listing Broker
308 W Tabernacle
St. George, UT 84770
435-767-9888
