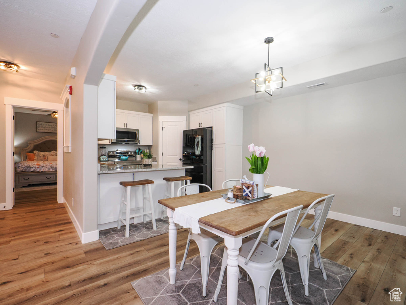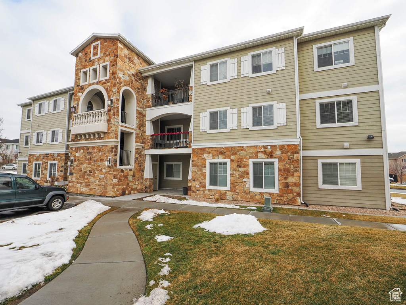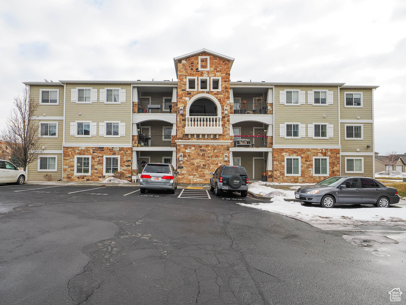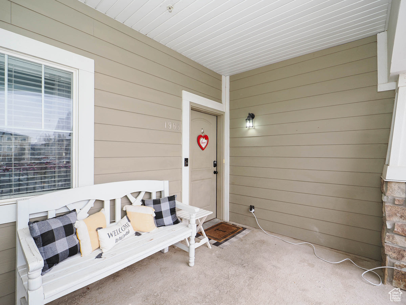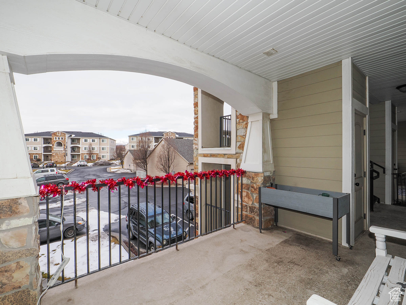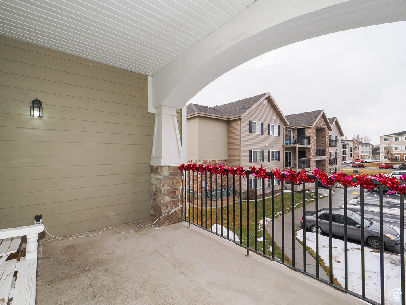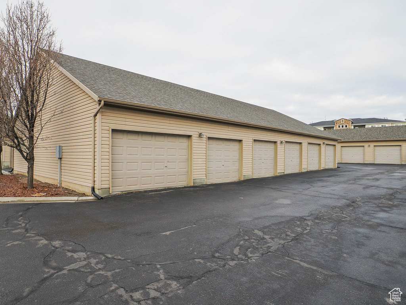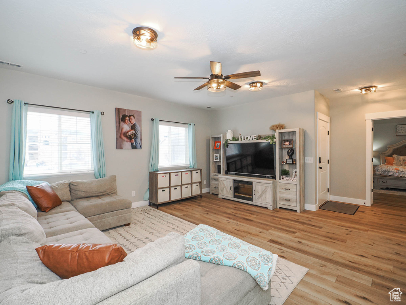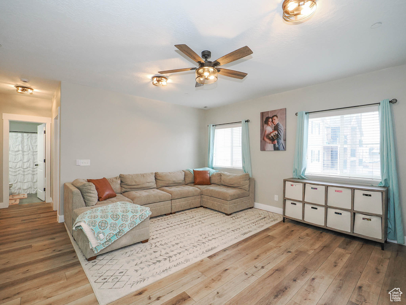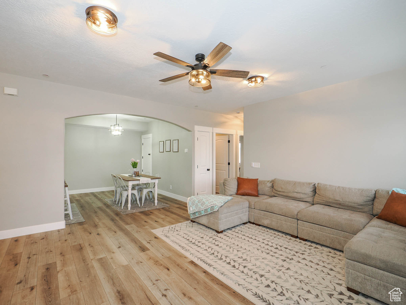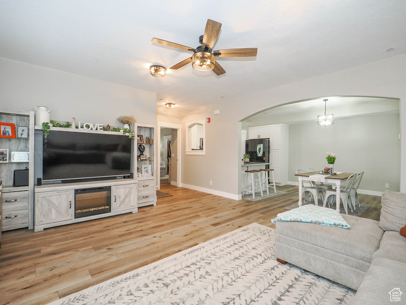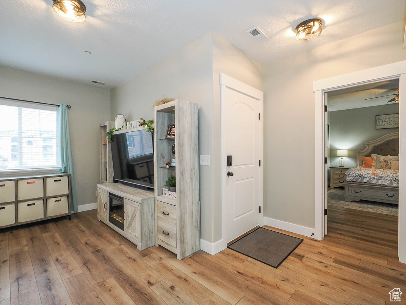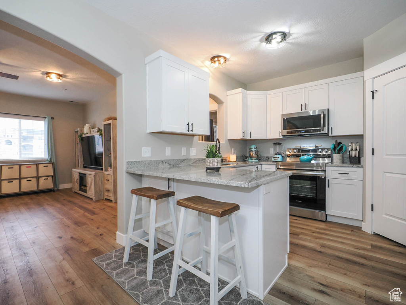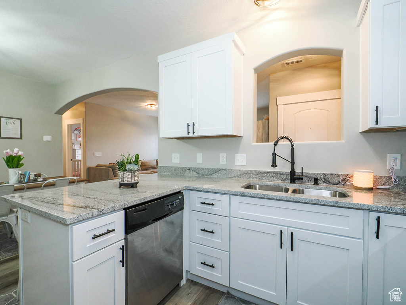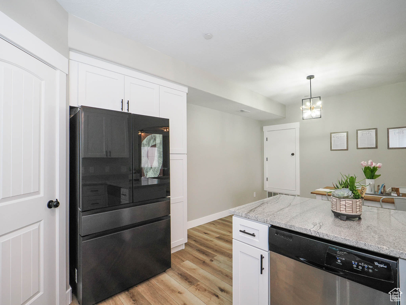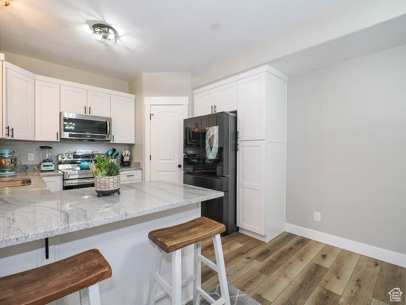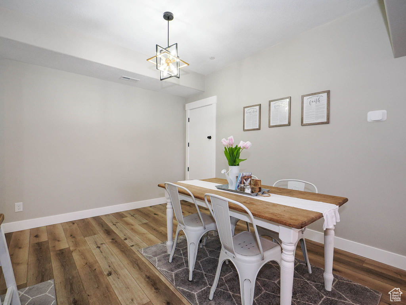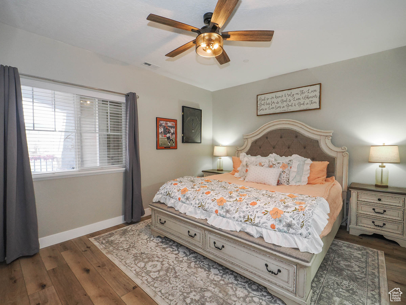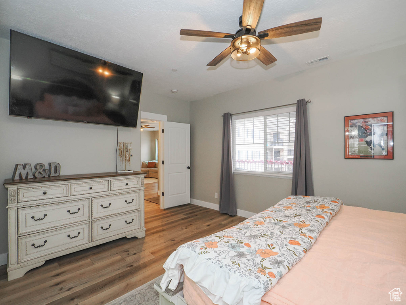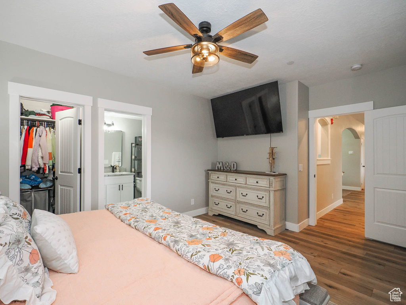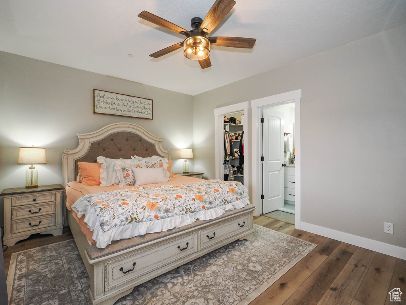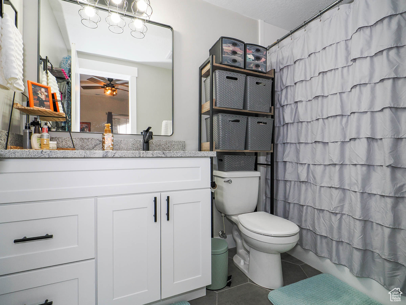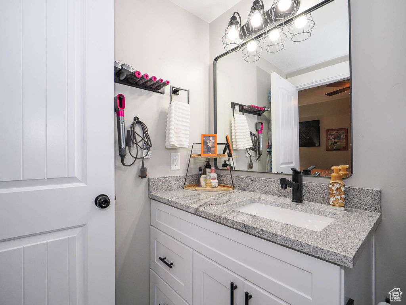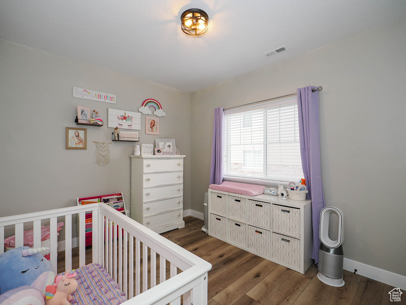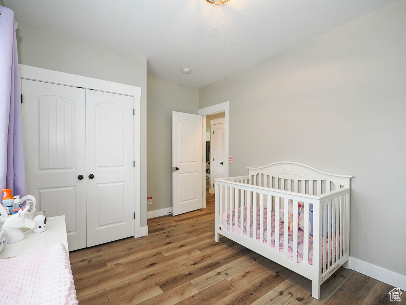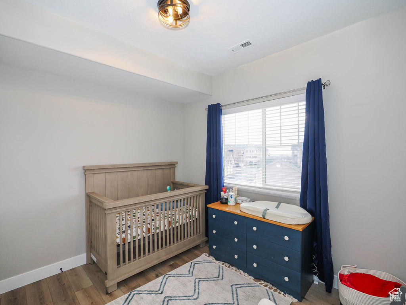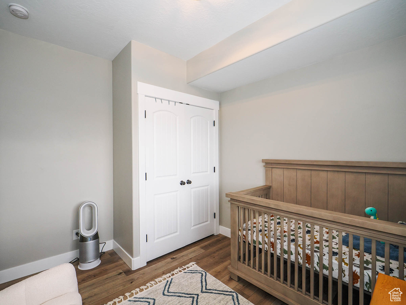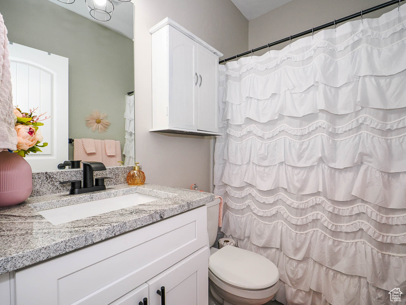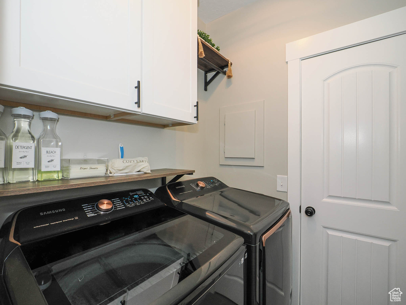Property Facts
PRICE REDUCED!!! Sellers Motivated!!! Indulge in the charm of this beautiful and cozy 3-bed, 2-bath condo that redefines modern living, Meticulously remodeled, the interior radiates with freshness, showcasing new paint, stylish LVP flooring, granite countertops and contemporary and soft closing cabinets that elevate the aesthetic appeal. Adding to the allure is a dedicated work-out room nestled in the clubhouse, providing residents with a convenient and well-equipped space to stay active. Nestled in proximity to shopping centers and schools, this condo offers both accessibility and serenity. The thoughtful inclusion of a great pet park ensures that four-legged family members can frolic in a delightful environment. Revel in the perfect blend of comfort and sophistication in this upgraded condo, where every detail contributes to a harmonious living experience.
Property Features
Interior Features Include
- Bath: Master
- Closet: Walk-In
- Dishwasher, Built-In
- Disposal
- Range/Oven: Free Stdng.
- Granite Countertops
- Floor Coverings: Laminate; Tile
- Window Coverings: Blinds
- Air Conditioning: Central Air; Electric
- Heating: Forced Air; Gas: Central
- Basement: (0% finished) None/Crawl Space
Exterior Features Include
- Exterior: Balcony; Double Pane Windows
- Lot: Road: Paved
- Landscape:
- Roof: Composition
- Exterior: Stone; Stucco; Vinyl
- Patio/Deck: 1 Patio
- Garage/Parking: Detached; Parking: Uncovered
- Garage Capacity: 1
Inclusions
- Ceiling Fan
- Microwave
- Range
Other Features Include
- Amenities: Clubhouse; Electric Dryer Hookup; Exercise Room; Gated Community; Park/Playground; Swimming Pool
- Utilities: Gas: Connected; Power: Connected; Sewer: Connected; Sewer: Public; Water: Connected
- Water: Culinary
- Pool
- Community Pool
HOA Information:
- $265/Monthly
- Transfer Fee: $500
- Other (See Remarks); Biking Trails; Club House; Controlled Access; Gym Room; Hiking Trails; Insurance Paid; Maintenance Paid; Pets Permitted; Picnic Area; Playground; Pool; Sewer Paid; Snow Removal; Storage Area; Trash Paid; Water Paid
Zoning Information
- Zoning:
Rooms Include
- 3 Total Bedrooms
- Floor 1: 3
- 2 Total Bathrooms
- Floor 1: 2 Full
- Other Rooms:
- Floor 1: 1 Family Rm(s); 1 Kitchen(s); 1 Laundry Rm(s);
Square Feet
- Floor 1: 1250 sq. ft.
- Total: 1250 sq. ft.
Lot Size In Acres
- Acres: 0.03
Buyer's Brokerage Compensation
2.5% - The listing broker's offer of compensation is made only to participants of UtahRealEstate.com.
Schools
Designated Schools
View School Ratings by Utah Dept. of Education
Nearby Schools
| GreatSchools Rating | School Name | Grades | Distance |
|---|---|---|---|
8 |
Riverview School Public Preschool, Elementary |
PK | 0.31 mi |
6 |
Vista Heights Middle School Public Middle School, High School |
7-10 | 1.97 mi |
6 |
Westlake High School Public High School |
10-12 | 1.88 mi |
7 |
Harvest School Public Preschool, Elementary |
PK | 0.79 mi |
4 |
Utah Military Academy - Camp Williams Charter Middle School, High School |
7-12 | 1.09 mi |
6 |
Liberty Hills Elementary Public Elementary |
K-6 | 1.34 mi |
NR |
New Haven School Private Middle School, High School |
8-12 | 1.55 mi |
7 |
Lakeview Academy Charter Elementary, Middle School |
K-9 | 1.70 mi |
NR |
Alta Independent Private Middle School, High School |
7-12 | 1.79 mi |
NR |
Mountain Point Academy Private Middle School, High School |
8-11 | 1.79 mi |
6 |
Thunder Ridge Elementary Public Preschool, Elementary |
PK | 1.88 mi |
4 |
Willowcreek Middle School Public Middle School |
7-9 | 2.00 mi |
7 |
Ascent Academies Of Utah Lehi Charter Elementary, Middle School |
K-9 | 2.01 mi |
NR |
IDEA Academy Private Elementary |
1-6 | 2.17 mi |
8 |
River Rock School Public Preschool, Elementary |
PK | 2.51 mi |
Nearby Schools data provided by GreatSchools.
For information about radon testing for homes in the state of Utah click here.
This 3 bedroom, 2 bathroom home is located at 1968 N Crest Rd in Saratoga Springs, UT. Built in 2012, the house sits on a 0.03 acre lot of land and is currently for sale at $329,900. This home is located in Utah County and schools near this property include Riverview Elementary School, Vista Heights Middle School, Westlake High School and is located in the Alpine School District.
Search more homes for sale in Saratoga Springs, UT.
Contact Agent

Listing Broker
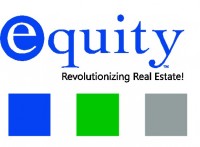
Equity Real Estate (West)
4085 S. 2200 W.
A
West Valley City, UT 84119
435-830-6496
