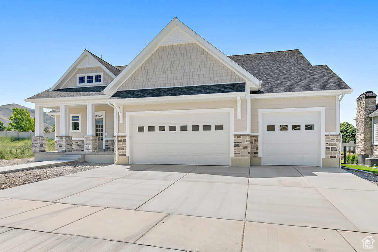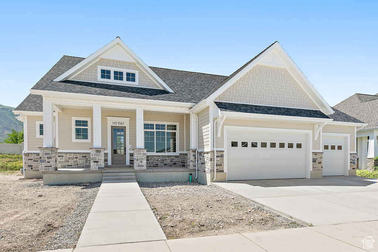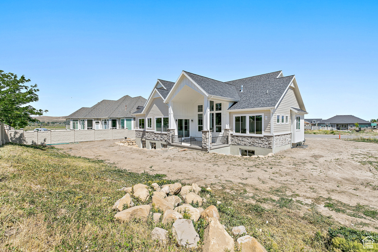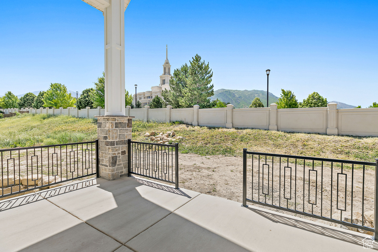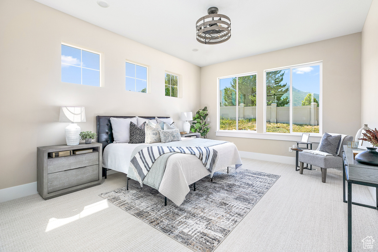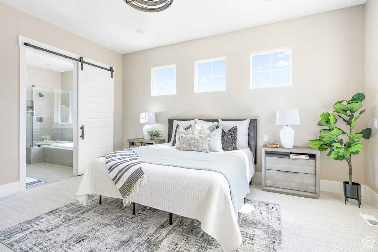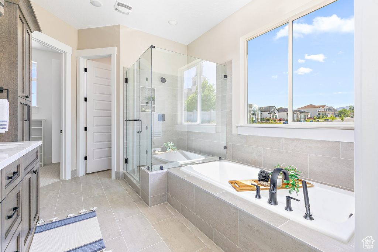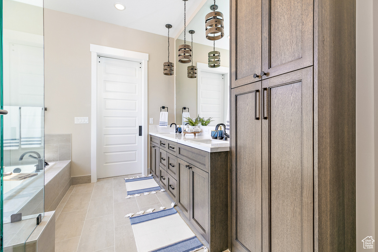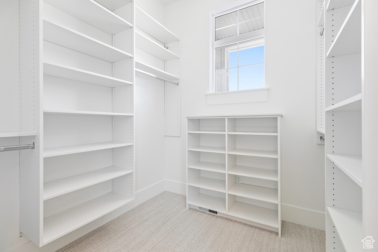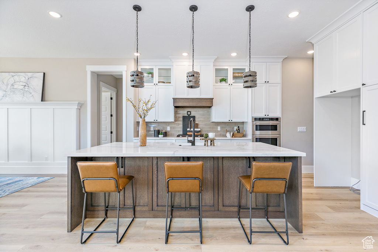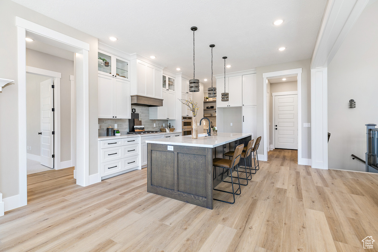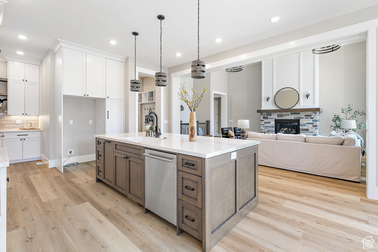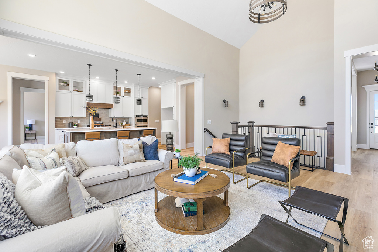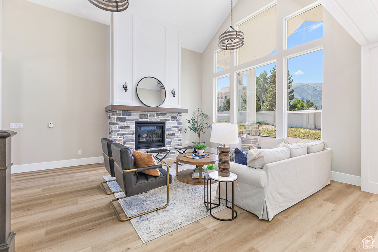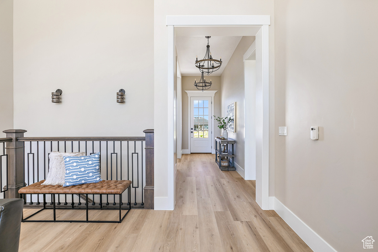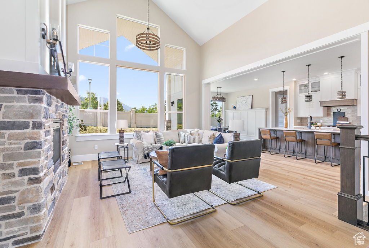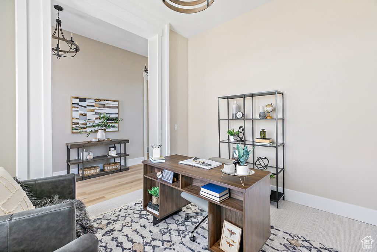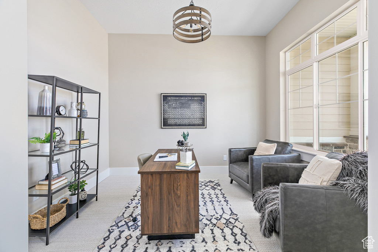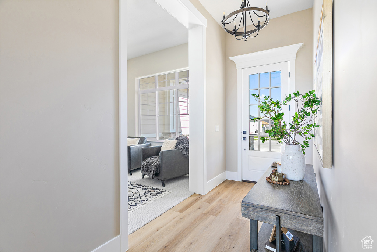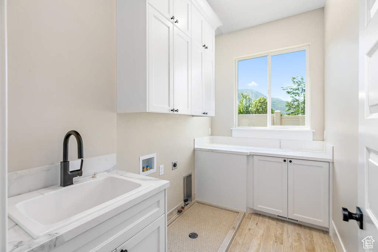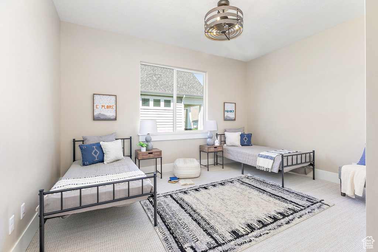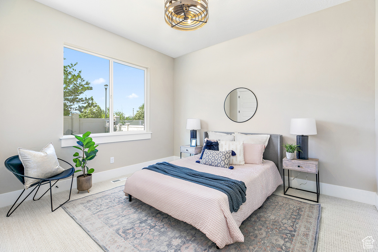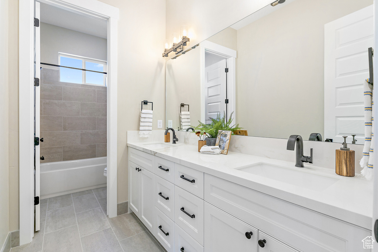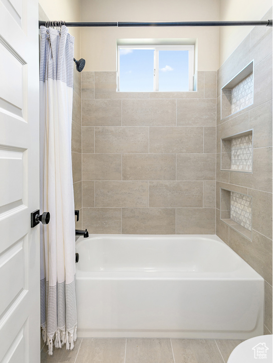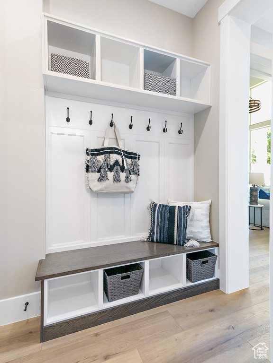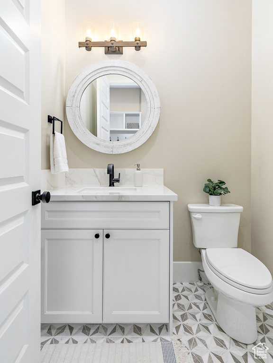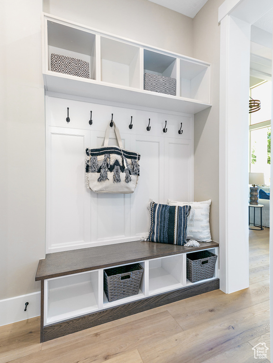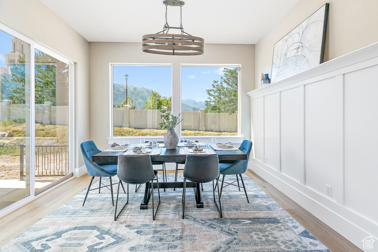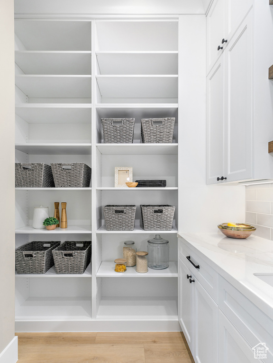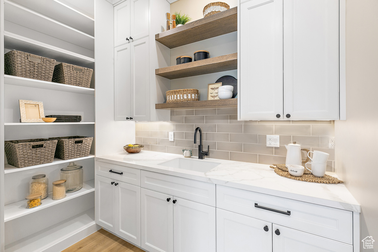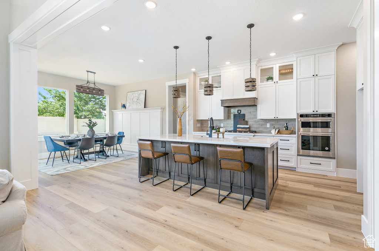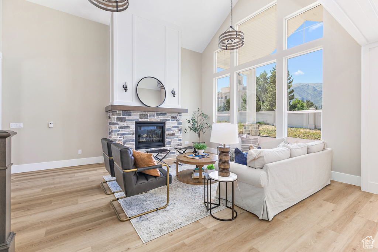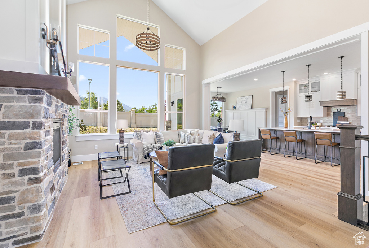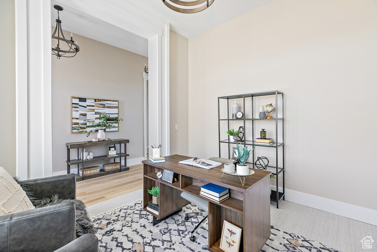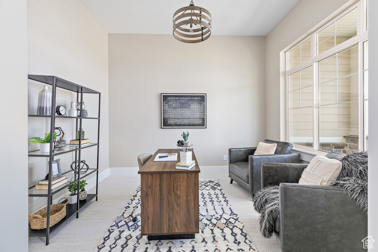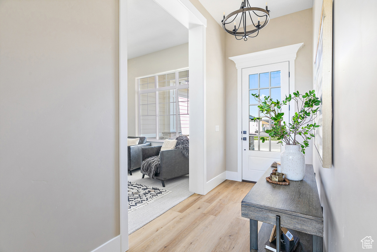Property Facts
The photos of this home represent one of our homes previously built. Price based on similar finish as seen in the photos. The price is based upon the price on lot 86. We can build this home or the home of your choice on one of our other lots in Ridge View Estates. You can view a quick video of the home as we built it in Payson. The link is https://sites.densleyfilmandphoto.com/videos/22f40580-091a-4762-8be7-092fce18e4b1. Basement has 9 foot walls and basement entrance. Main floor has 10 foot walls with a 20 foot cathedral wall in the family room. Very open floor plan. Priced with basement unfinished but please look at attached floor plans to see the layout. Photos will be added shortly
Property Features
Interior Features Include
- Bath: Master
- Bath: Sep. Tub/Shower
- Closet: Walk-In
- Den/Office
- Dishwasher, Built-In
- Gas Log
- Oven: Gas
- Vaulted Ceilings
- Floor Coverings: Carpet; Vinyl (LVP)
- Window Coverings: None
- Air Conditioning: Central Air; Electric
- Heating: Forced Air; Gas: Central
- Basement: (0% finished) Entrance; Full
Exterior Features Include
- Exterior: Basement Entrance; Double Pane Windows; Entry (Foyer); Patio: Covered
- Lot: Curb & Gutter; Road: Paved; Sidewalks; Terrain, Flat; View: Mountain; View: Valley
- Landscape:
- Roof: Asphalt Shingles
- Exterior: Composition; Stone
- Patio/Deck: 1 Patio
- Garage/Parking: Built-In; Extra Width; Opener
- Garage Capacity: 3
Inclusions
- Ceiling Fan
- Microwave
- Range
Other Features Include
- Amenities: Cable Tv Available; Cable Tv Wired; Electric Dryer Hookup
- Utilities: Gas: Connected; Power: Connected; Sewer: Connected; Water: Connected
- Water: Culinary
Zoning Information
- Zoning: RES
Rooms Include
- 3 Total Bedrooms
- Floor 1: 3
- 4 Total Bathrooms
- Floor 1: 2 Full
- Floor 1: 2 Half
- Other Rooms:
- Floor 1: 1 Family Rm(s); 1 Den(s);; 1 Kitchen(s); 1 Bar(s); 1 Semiformal Dining Rm(s); 1 Laundry Rm(s);
Square Feet
- Floor 1: 2456 sq. ft.
- Basement 1: 2470 sq. ft.
- Total: 4926 sq. ft.
Lot Size In Acres
- Acres: 0.34
Buyer's Brokerage Compensation
3% - The listing broker's offer of compensation is made only to participants of UtahRealEstate.com.
Schools
Designated Schools
View School Ratings by Utah Dept. of Education
Nearby Schools
| GreatSchools Rating | School Name | Grades | Distance |
|---|---|---|---|
6 |
Foothills School Public Preschool, Elementary |
PK | 0.97 mi |
4 |
Salem Junior High School Public Middle School |
7-9 | 2.05 mi |
7 |
Salem Hills High School Public High School |
9-12 | 1.86 mi |
5 |
Mt Loafer School Public Preschool, Elementary |
PK | 1.19 mi |
5 |
Salem School Public Preschool, Elementary |
PK | 1.66 mi |
7 |
American Preparatory Academy - Salem Charter Elementary, Middle School, High School |
K-10 | 1.88 mi |
5 |
American Leadership Academy Charter Elementary, Middle School, High School |
K-12 | 3.76 mi |
4 |
Canyon School Public Preschool, Elementary |
PK | 3.87 mi |
1 |
Landmark High School Public Middle School, High School |
7-12 | 3.96 mi |
4 |
Riverview School Public Preschool, Elementary |
PK | 4.01 mi |
2 |
Barnett School Public Preschool, Elementary |
PK | 4.03 mi |
4 |
Spanish Fork Jr High School Public Middle School |
7-9 | 4.11 mi |
4 |
Spanish Oaks School Public Preschool, Elementary |
PK | 4.11 mi |
6 |
Park View School Public Preschool, Elementary |
PK | 4.12 mi |
6 |
East Meadows School Public Preschool, Elementary |
PK | 4.14 mi |
Nearby Schools data provided by GreatSchools.
For information about radon testing for homes in the state of Utah click here.
This 3 bedroom, 4 bathroom home is located at 784 E Ridge Dr #86 in Salem, UT. Built in 2024, the house sits on a 0.34 acre lot of land and is currently for sale at $1,400,000. This home is located in Utah County and schools near this property include Mt Loafer Elementary School, Salem Jr Middle School, Salem Hills High School and is located in the Nebo School District.
Search more homes for sale in Salem, UT.
Listing Broker
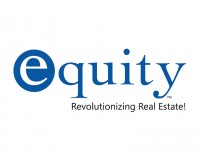
Equity Real Estate (Solid)
1218 E 7800 S
#150
Sandy, UT 84094
801-208-5872
