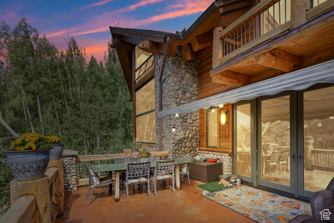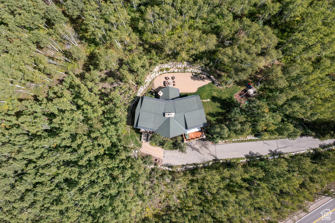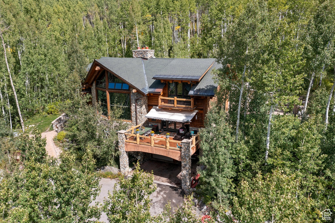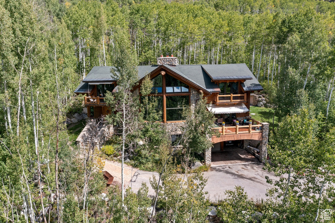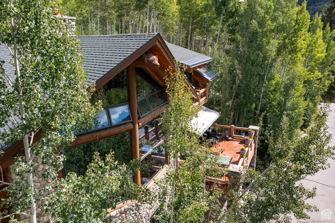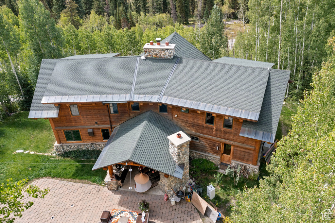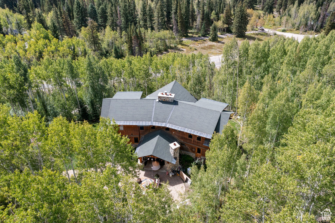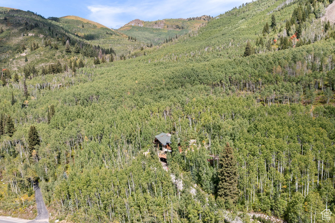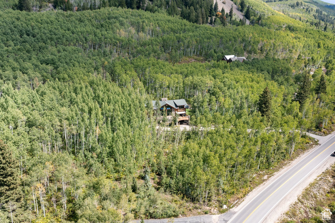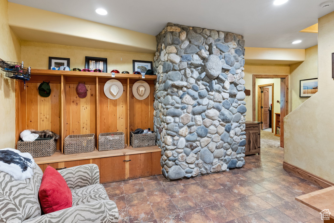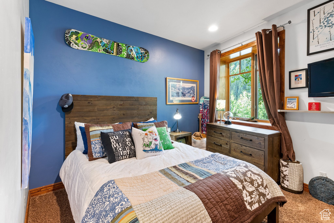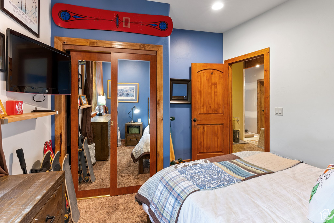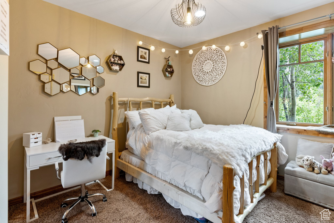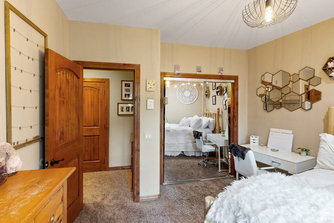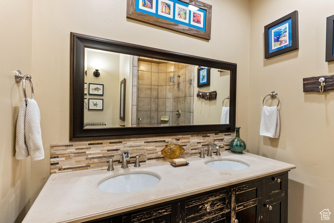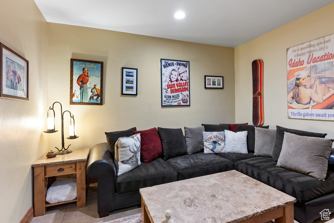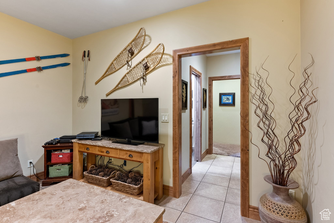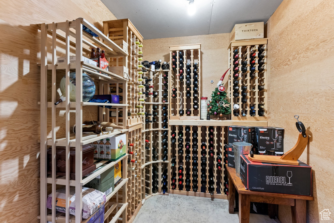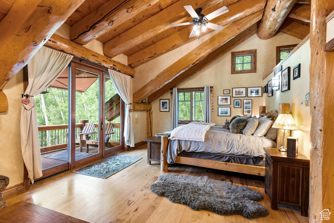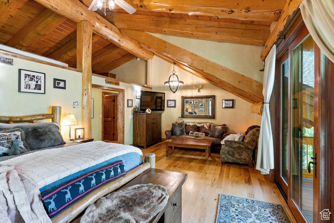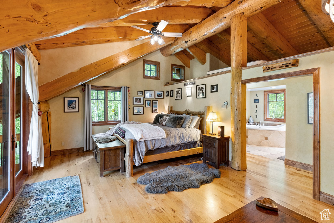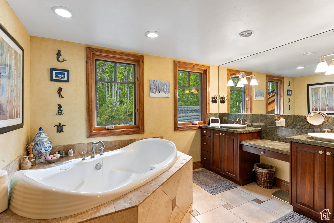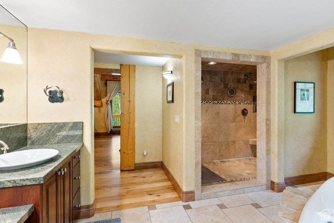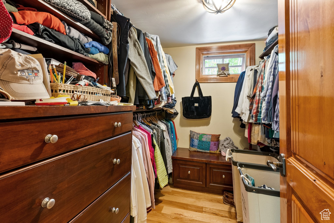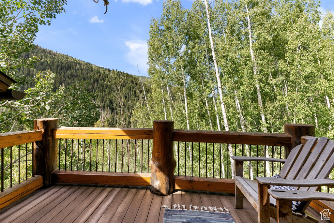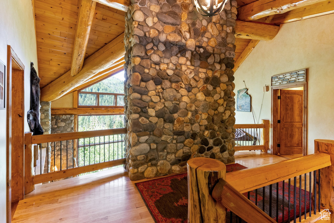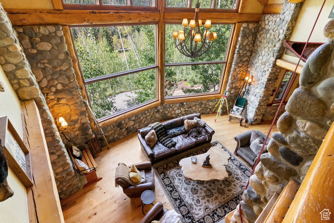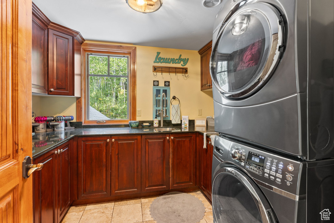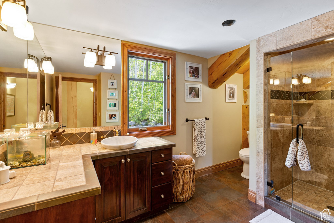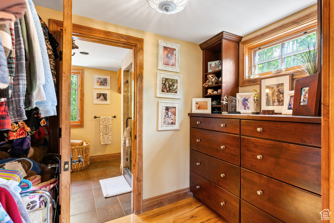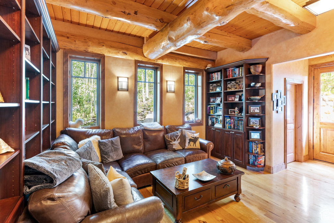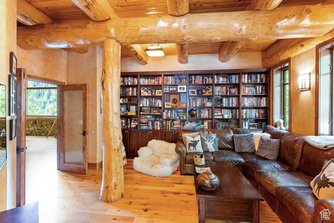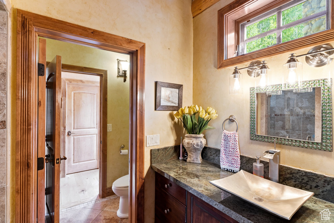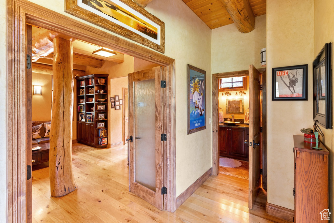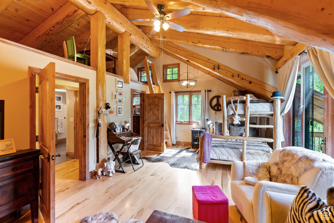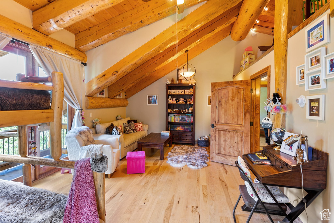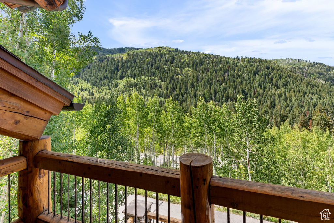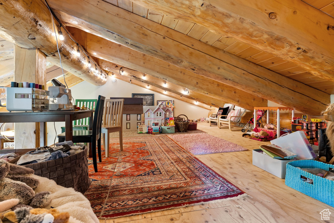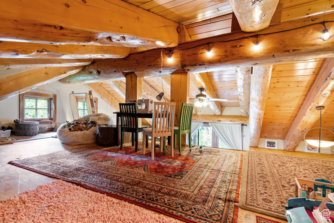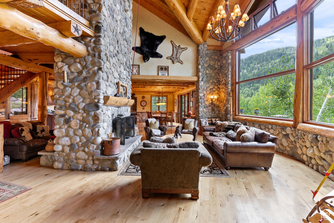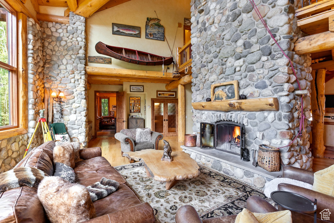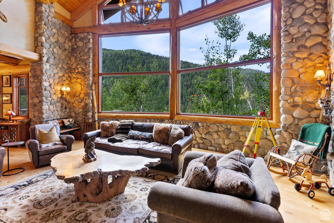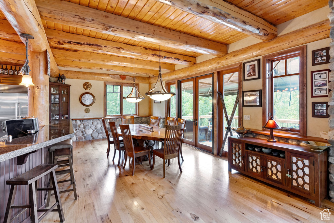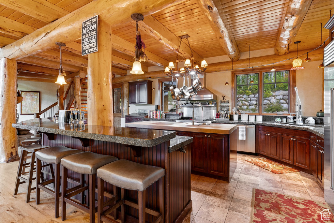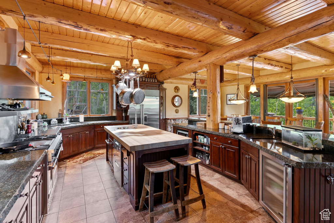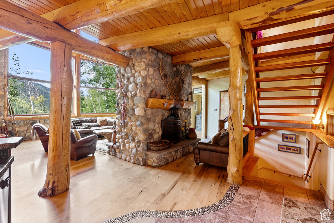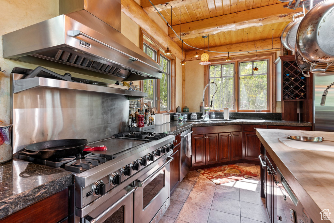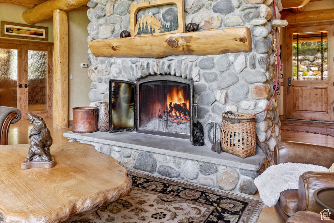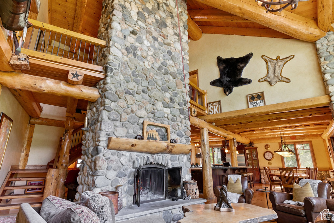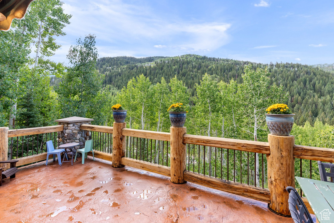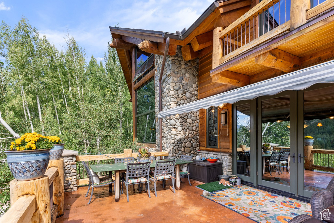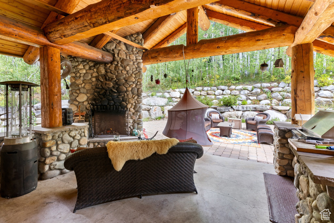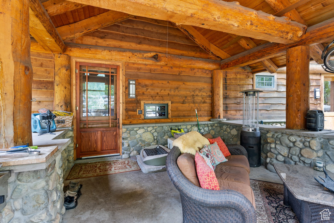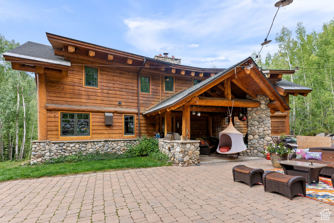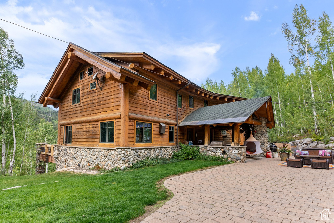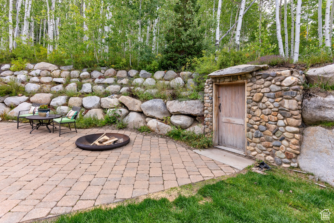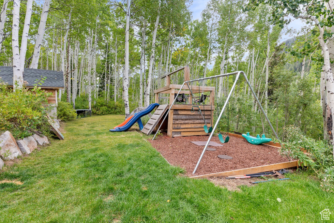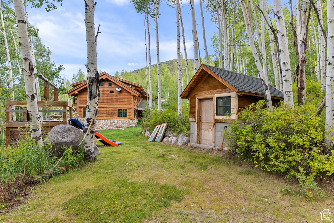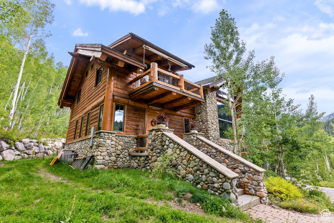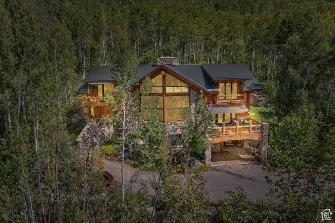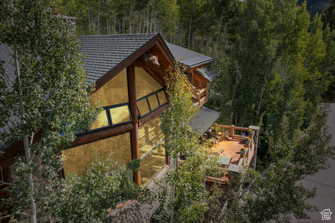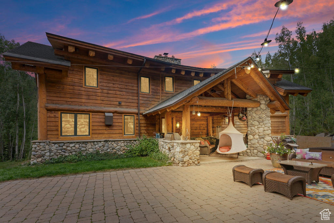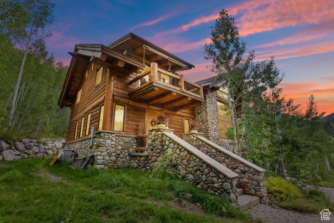Property Facts
Situated in the picturesque neighborhood of Brighton, Utah. This stunning property offers the perfect mountain retreat, nestled amidst the majestic beauty of the Wasatch Mountains. With an enchanting exterior showcasing a combination of rustic charm and elegance, this residence captures the essence of mountain living. The interior boasts a seamless blend of comfort and sophistication, providing an idyllic sanctuary for both relaxation and entertainment. As you enter this charming home, you will be greeted by an inviting and spacious living space adorned with large windows, allowing natural light to flood the interior. The open floor plan seamlessly connects the living room, dining area, and kitchen, creating the perfect space for entertaining family and friends. The property offers five generously-sized bedrooms, each providing a comfortable and private retreat. The primary suite boasts an ensuite bathroom with a luxurious soaking tub, a separate shower, and dual sinks, offering an ideal sanctuary for relaxation after a day of exploring the great outdoors. The gourmet kitchen is a chef's dream, featuring high-end stainless-steel appliances, ample storage space, and a large center island perfect for meal preparation. Enhancing the culinary experience is the spectacular backdrop of the surrounding mountains visible from the numerous windows throughout the space. Stepping outside, the property boasts a sprawling backyard, perfect for outdoor activities and entertaining. Embrace the serenity of this mountain oasis as you relax on the expansive deck surrounded by mature trees and beautifully landscaped gardens, soaking in the breathtaking views. This outdoor sanctuary invites you to unwind and appreciate the natural wonders of the area. Located just moments away from the world-class Brighton and Solitude Ski Resorts, hiking, biking, and other recreational opportunities, this home epitomizes the mountain lifestyle.
Property Features
Interior Features Include
- Bar: Dry
- Bath: Master
- Closet: Walk-In
- Den/Office
- Dishwasher, Built-In
- Disposal
- Great Room
- Jetted Tub
- Range/Oven: Built-In
- Vaulted Ceilings
- Low VOC Finishes
- Granite Countertops
- Floor Coverings: Carpet; Hardwood
- Air Conditioning: Natural Ventilation
- Heating: Gas: Radiant; Wood Burning; Radiant: In Floor
- Basement: (95% finished) Daylight; Full; Walkout
Exterior Features Include
- Exterior: Balcony; Basement Entrance; Deck; Covered; Double Pane Windows; Entry (Foyer); Out Buildings; Outdoor Lighting; Patio: Covered; Sliding Glass Doors; Walkout
- Lot: Road: Paved; Terrain: Mountain; View: Mountain; Wooded; Private
- Landscape: Mature Trees
- Roof: Asphalt Shingles; Metal
- Exterior: Asphalt Shingles; Log; Stone; Other Wood
- Patio/Deck: 1 Patio 3 Deck
- Garage/Parking: 2 Car Deep (Tandem); Built-In; Extra Height; Heated; Opener; Parking: Covered; Workbench
- Garage Capacity: 2
Inclusions
- Ceiling Fan
- Compactor
- Dryer
- Freezer
- Microwave
- Play Gym
- Range
- Refrigerator
- Satellite Equipment
- Satellite Dish
- Swing Set
- Washer
- Water Softener: Own
- Water Softener: Rent
- Window Coverings
- Workbench
- Trampoline
Other Features Include
- Amenities: Cable Tv Available; Cable Tv Wired; Electric Dryer Hookup
- Utilities: See Remarks; Gas: Connected; Power: Connected; Sewer: Public; Water: Connected
- Water: Culinary; Private; Shares
Zoning Information
- Zoning:
Rooms Include
- 5 Total Bedrooms
- Floor 2: 2
- Floor 1: 1
- Basement 1: 2
- 4 Total Bathrooms
- Floor 2: 2 Full
- Floor 1: 1 Full
- Basement 1: 1 Full
- Other Rooms:
- Floor 2: 1 Laundry Rm(s);
- Floor 1: 1 Family Rm(s); 1 Kitchen(s); 1 Bar(s); 1 Formal Dining Rm(s); 1 Semiformal Dining Rm(s);
- Basement 1: 1 Den(s);;
Square Feet
- Floor 2: 1606 sq. ft.
- Floor 1: 2037 sq. ft.
- Basement 1: 844 sq. ft.
- Total: 4487 sq. ft.
Lot Size In Acres
- Acres: 1.72
Buyer's Brokerage Compensation
3% - The listing broker's offer of compensation is made only to participants of UtahRealEstate.com.
Schools
Designated Schools
View School Ratings by Utah Dept. of Education
Nearby Schools
| GreatSchools Rating | School Name | Grades | Distance |
|---|---|---|---|
NR |
Goldminer's Daughter Public Elementary, Middle School |
K-8 | 2.95 mi |
4 |
Ecker Hill Middle School Public Middle School |
6-7 | 6.52 mi |
6 |
Park City High School Public High School |
10-12 | 6.80 mi |
NR |
The Colby School Private Preschool, Elementary, Middle School |
PK | 5.04 mi |
7 |
Winter Sports School Charter High School |
9-12 | 5.12 mi |
NR |
Soaring Wings International Montessori School Private Preschool, Elementary |
PK | 5.14 mi |
5 |
Parleys Park School Public Elementary |
K-5 | 5.38 mi |
NR |
Little Miners Montessori Private Preschool, Elementary |
PK-K | 6.41 mi |
7 |
Weilenmann School Of Discovery Charter Elementary, Middle School |
K-8 | 6.61 mi |
NR |
Winter Sports School In Park City Private High School |
9-12 | 6.62 mi |
NR |
Park City Day School Private Preschool, Elementary, Middle School |
PK-8 | 6.77 mi |
NR |
Creekside Kids Preschool Private Preschool, Elementary |
PK-1 | 6.90 mi |
8 |
Mcpolin School Public Preschool, Elementary |
PK | 7.13 mi |
8 |
Jeremy Ranch School Public Elementary |
K-5 | 7.14 mi |
6 |
Treasure Mtn Junior High School Public Middle School |
8-9 | 7.30 mi |
Nearby Schools data provided by GreatSchools.
For information about radon testing for homes in the state of Utah click here.
This 5 bedroom, 4 bathroom home is located at 11137 E Big Cottonwood Cyn in Brighton, UT. Built in 2007, the house sits on a 1.72 acre lot of land and is currently for sale at $3,600,000. This home is located in Salt Lake County and schools near this property include Butler Elementary School, Butler Middle School, Brighton High School and is located in the Canyons School District.
Search more homes for sale in Brighton, UT.
Contact Agent

Listing Broker
1790 Bonanza Drive
Park City, UT 84060
435-649-0891
