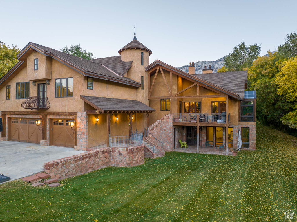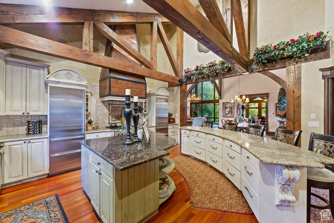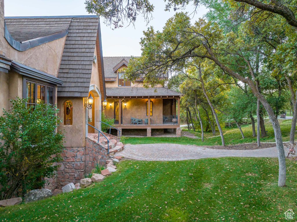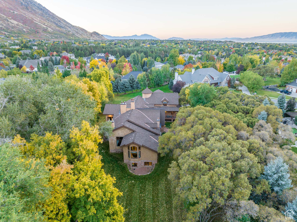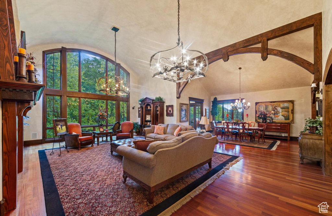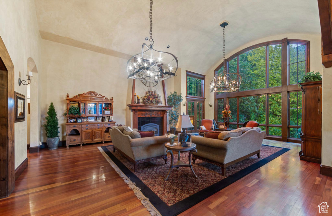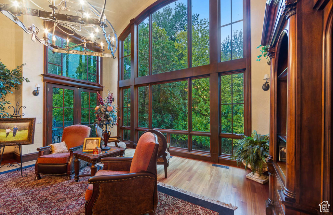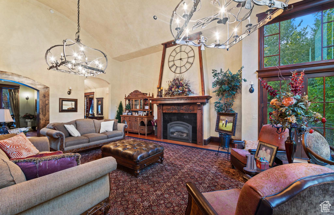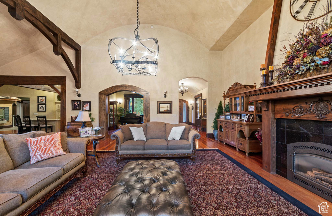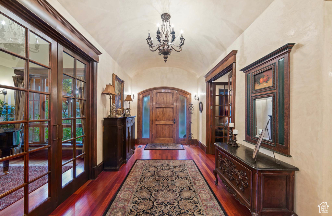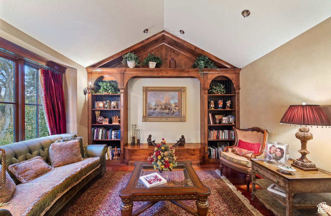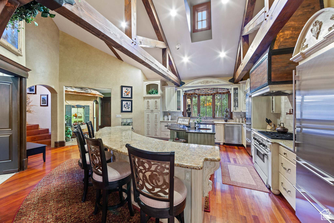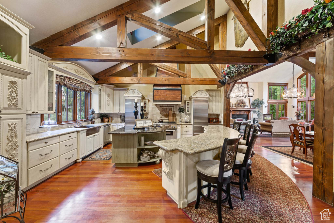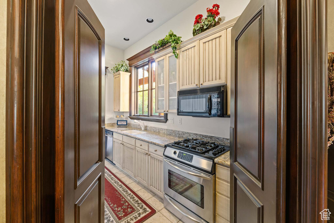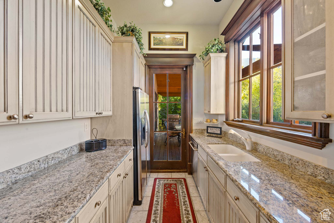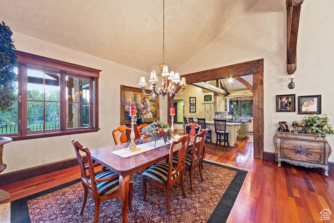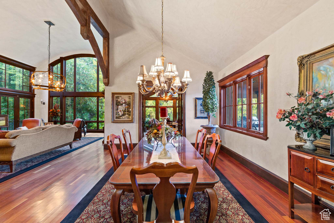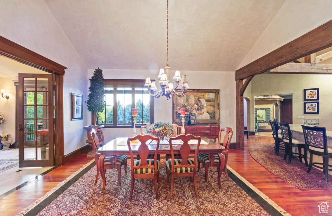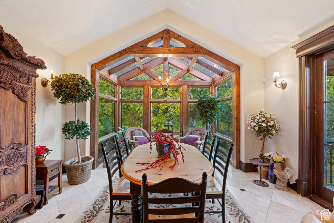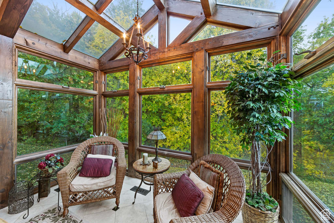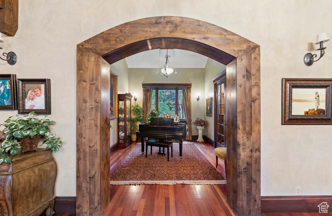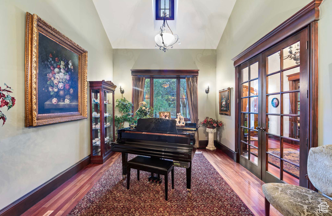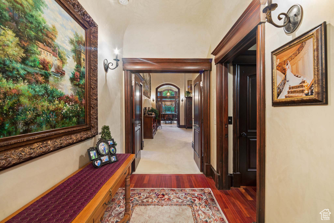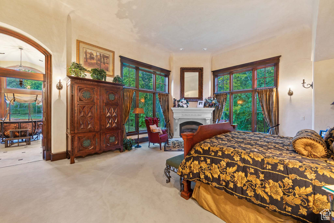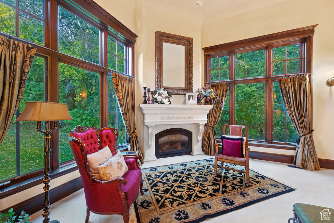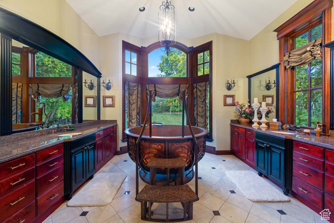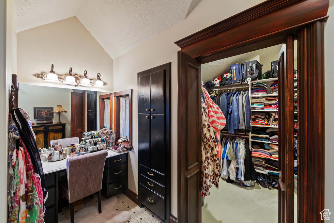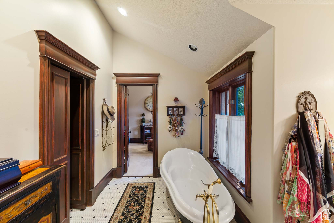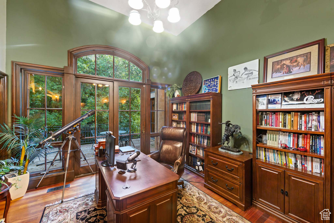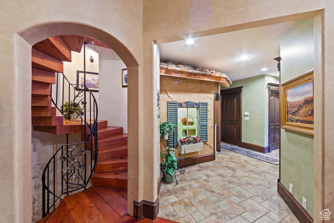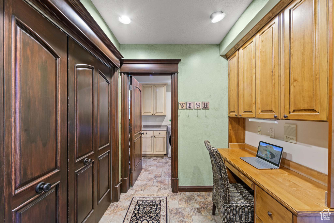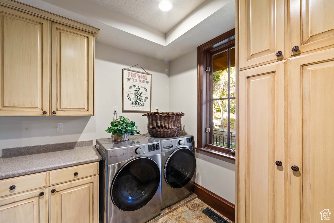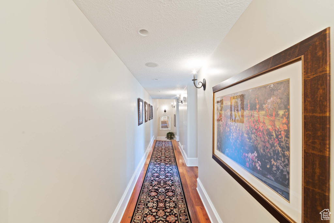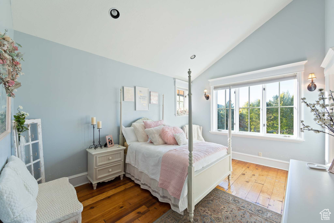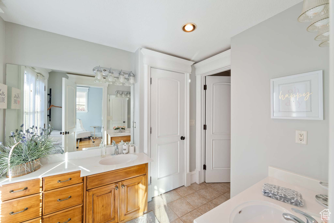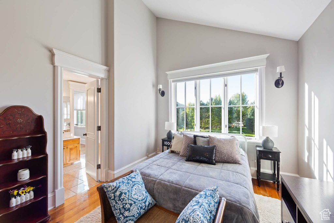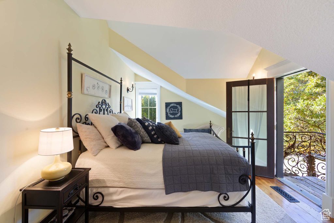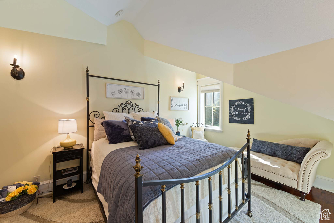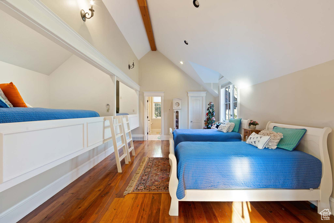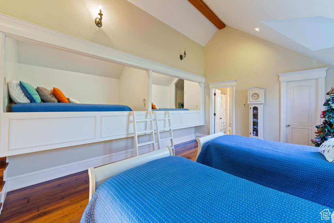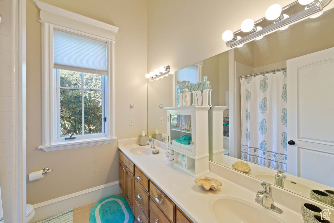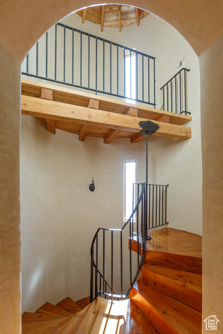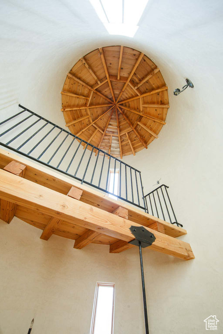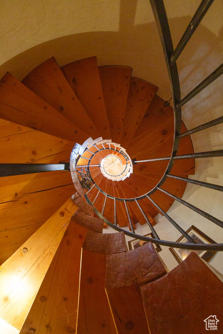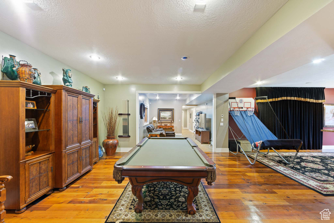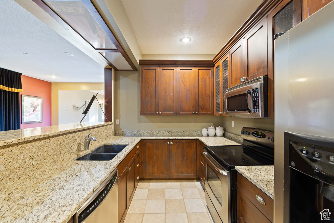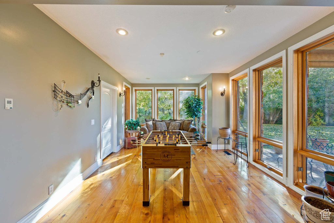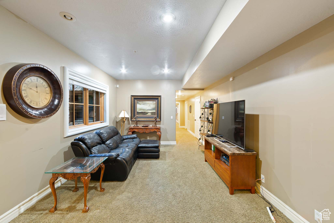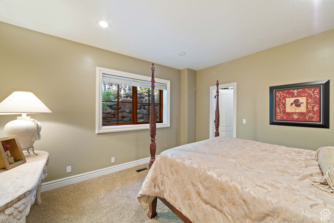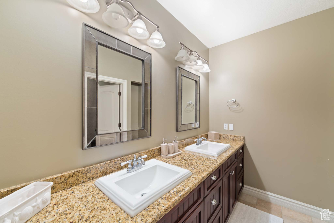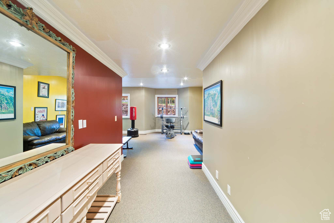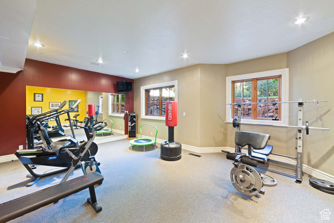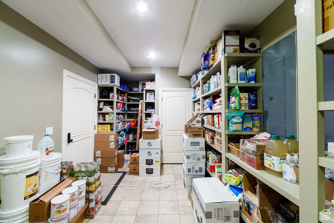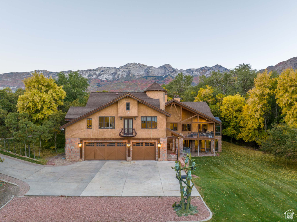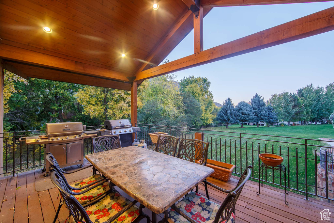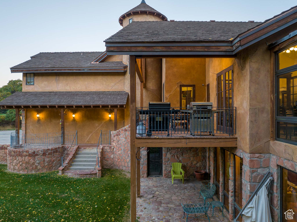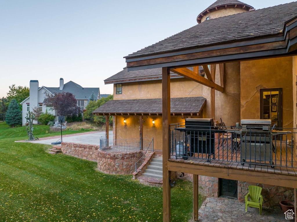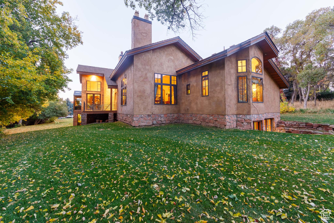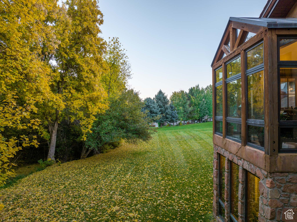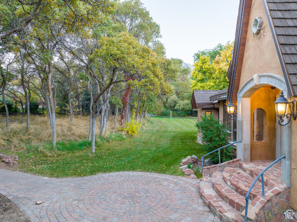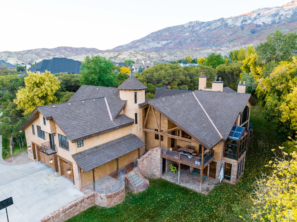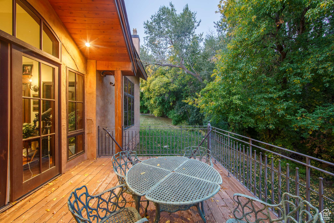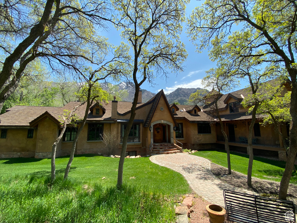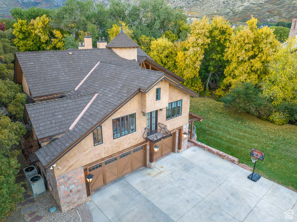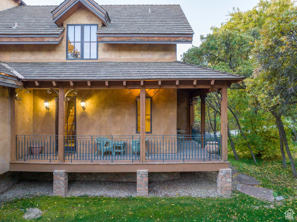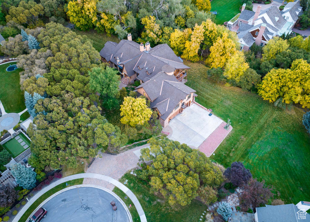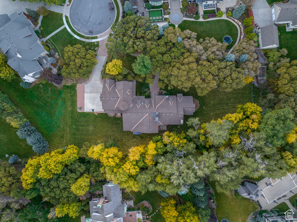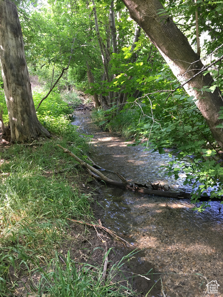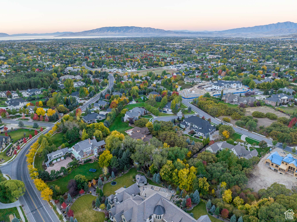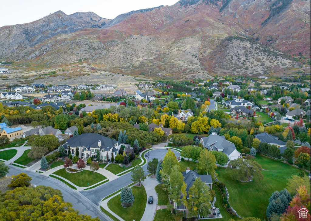Property Facts
HUGE PRICE REDUCITON! This property in one of the most elite neighborhoods in Utah, is absolutely stunning! The secluded location on 1.2 acres offers ultimate privacy and boasts incredible views of the Wasatch Mountains. Backing to a private stream, you will enjoy the serenity and beauty! The Tuscany charm and ambiance creates a unique and enchanting atmosphere. The home itself features exquisite craftsmanship and luxury amenities. The open floor plan, cherry wood floors, and expansive great room with 20+ foot ceilings, custom-designed wrought iron chandeliers, and exposed wooden beams contribute to the grandeur of the residence. Large custom windows provide breathtaking views, and the main level luxurious Master suite includes a private sitting room, his and her bathrooms with beautiful marble floors, and a stone fireplace. The custom-made wrought iron and copper cheese vat tub adds a distinctive touch. Radiant floor heating throughout the main floor! The property offers a total of 7 spacious bedrooms, 6 full bathrooms, 1 3/4 bath, plus 2 half baths. Additional rooms include a children's bunk room with an attached playroom, large exercise room, home theater, library, office, and music room. The kitchen features sub-zero appliances and a butler's pantry, making it perfect for entertaining large groups. Notable features include an amazing sunroom, a full kitchen on the lower level, an antique spiral staircase, an elevator to the lower level, and a three-car garage. The recent upgrades, including a BRAND NEW ROOF with state of the art polyurethane technology, class A fire retardant with a 50 year warranty on material, and radiant heating in the floors, enhance the property's appeal. Outside, three different decks allow residents to enjoy the views and sounds of the flowing stream that borders the property. With so many unique features and endless possibilities, this property is truly an exceptional estate. Square footage figures are provided as a courtesy estimate only. Buyer is advised to obtain an independent measurement.
Property Features
Interior Features Include
- Bath: Master
- Bath: Sep. Tub/Shower
- Closet: Walk-In
- Den/Office
- Dishwasher, Built-In
- Disposal
- French Doors
- Gas Log
- Great Room
- Kitchen: Second
- Laundry Chute
- Oven: Double
- Oven: Gas
- Range: Gas
- Range/Oven: Free Stdng.
- Vaulted Ceilings
- Granite Countertops
- Floor Coverings: Carpet; Hardwood; Marble; Tile
- Window Coverings: Blinds; Draperies; Part
- Air Conditioning: Central Air; Electric
- Heating: Forced Air; Gas: Central; Radiant: In Floor
- Basement: (100% finished) Daylight; Entrance; Full; Walkout
Exterior Features Include
- Exterior: Atrium; Balcony; Basement Entrance; Deck; Covered; Double Pane Windows; Entry (Foyer); Outdoor Lighting; Patio: Covered; Walkout
- Lot: Cul-de-Sac; Fenced: Part; Road: Paved; Secluded Yard; Sidewalks; Sprinkler: Auto-Full; Terrain, Flat; View: Mountain; Wooded
- Landscape: Landscaping: Full; Mature Trees; Scrub Oak; Stream
- Roof: See Remarks
- Exterior: Stone; Stucco
- Patio/Deck: 1 Patio 3 Deck
- Garage/Parking: Attached; Heated; Opener
- Garage Capacity: 3
Inclusions
- Ceiling Fan
- Gas Grill/BBQ
- Microwave
- Range
- Range Hood
- Refrigerator
- Water Softener: Own
- Window Coverings
- Video Camera(s)
Other Features Include
- Amenities: Cable Tv Available; Cable Tv Wired; Electric Dryer Hookup; Exercise Room; Gas Dryer Hookup; Sauna/Steam Room
- Utilities: Gas: Connected; Power: Connected; Sewer: Connected; Sewer: Public; Water: Connected
- Water: Culinary; Irrigation: Pressure
Zoning Information
- Zoning: RES
Special Owner Type:
- Agent Owned
Rooms Include
- 7 Total Bedrooms
- Floor 2: 4
- Floor 1: 1
- Basement 1: 2
- 9 Total Bathrooms
- Floor 2: 3 Full
- Floor 1: 2 Full
- Floor 1: 2 Half
- Basement 1: 1 Full
- Basement 1: 1 Three Qrts
- Other Rooms:
- Floor 1: 1 Family Rm(s); 1 Den(s);; 1 Formal Living Rm(s); 1 Kitchen(s); 1 Bar(s); 1 Formal Dining Rm(s); 1 Semiformal Dining Rm(s); 1 Laundry Rm(s);
- Basement 1: 1 Family Rm(s); 1 Kitchen(s); 1 Bar(s);
Square Feet
- Floor 2: 1719 sq. ft.
- Floor 1: 4557 sq. ft.
- Basement 1: 4511 sq. ft.
- Total: 10787 sq. ft.
Lot Size In Acres
- Acres: 1.20
Buyer's Brokerage Compensation
2.5% - The listing broker's offer of compensation is made only to participants of UtahRealEstate.com.
Schools
Designated Schools
View School Ratings by Utah Dept. of Education
Nearby Schools
| GreatSchools Rating | School Name | Grades | Distance |
|---|---|---|---|
7 |
Alpine School Public Preschool, Elementary |
PK | 0.59 mi |
8 |
Timberline Middle School Public Middle School |
7-9 | 1.59 mi |
7 |
Lone Peak High School Public High School |
10-12 | 2.62 mi |
7 |
Mountainville Academy Charter Elementary, Middle School |
K-9 | 1.10 mi |
9 |
Westfield School Public Preschool, Elementary |
PK | 1.88 mi |
8 |
Cedar Ridge School Public Preschool, Elementary |
PK | 2.61 mi |
7 |
Mountain Ridge Jr High School Public Middle School |
7-9 | 2.88 mi |
8 |
Ridgeline School Public Preschool, Elementary |
PK | 2.95 mi |
10 |
Highland School Public Preschool, Elementary |
PK | 3.03 mi |
8 |
Deerfield School Public Preschool, Elementary |
PK | 3.09 mi |
5 |
Canyon Grove Academy Charter Elementary, Middle School |
K-8 | 3.34 mi |
8 |
Lincoln Academy Charter Elementary, Middle School |
K-9 | 3.41 mi |
NR |
American Heritage School Private Elementary, Middle School, High School |
K-12 | 3.84 mi |
8 |
Legacy School Public Preschool, Elementary |
PK | 3.88 mi |
6 |
American Fork Jr High School Public Middle School |
7-9 | 4.04 mi |
Nearby Schools data provided by GreatSchools.
For information about radon testing for homes in the state of Utah click here.
This 7 bedroom, 9 bathroom home is located at 1033 E Lamar Cir in Alpine, UT. Built in 2000, the house sits on a 1.20 acre lot of land and is currently for sale at $2,999,500. This home is located in Utah County and schools near this property include Alpine Elementary School, Timberline Middle School, Lone Peak High School and is located in the Alpine School District.
Search more homes for sale in Alpine, UT.
Listing Broker
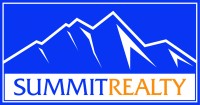
Summit Realty, Inc.
1455 S State Street
Suite B
Orem, UT 84097
801-225-7272
