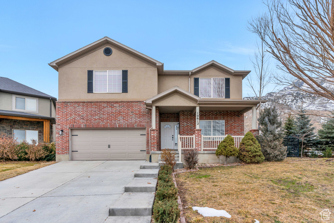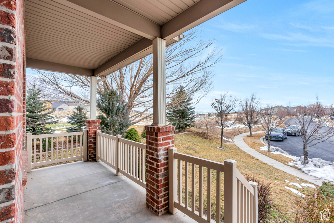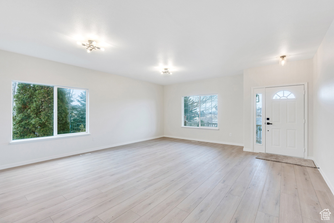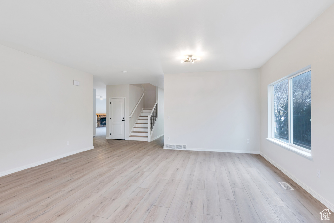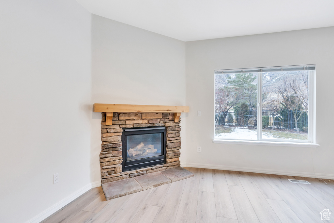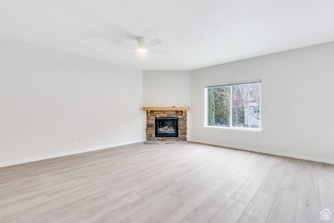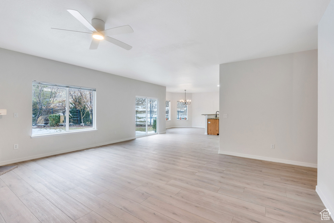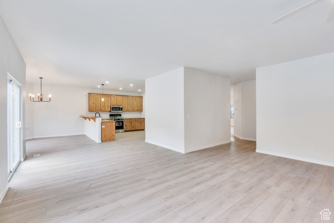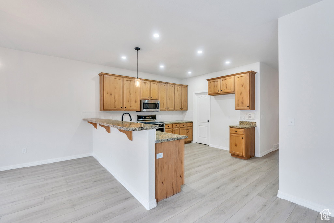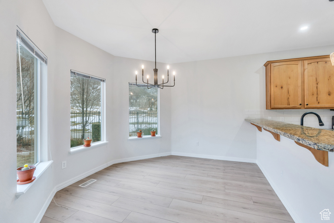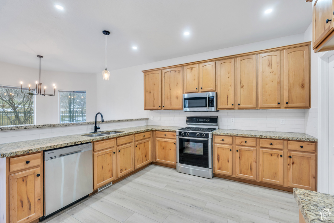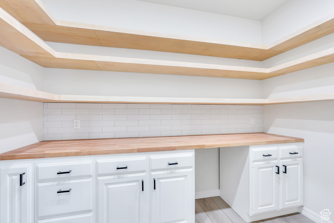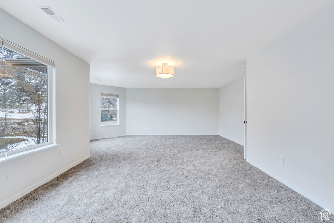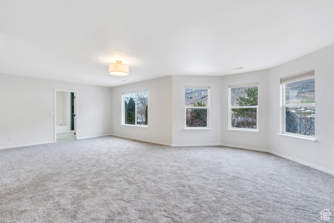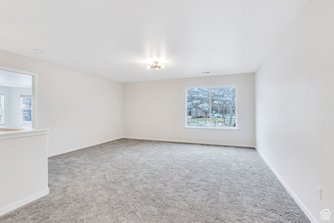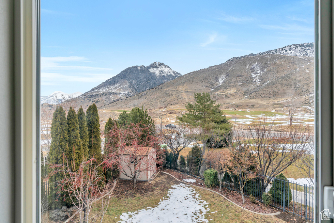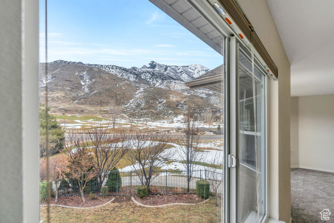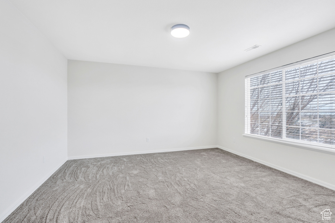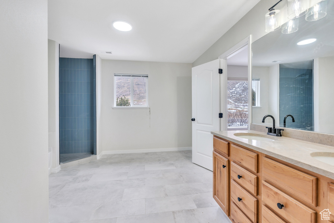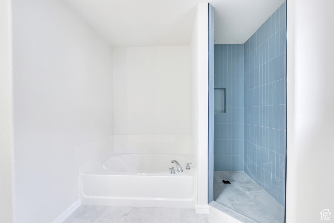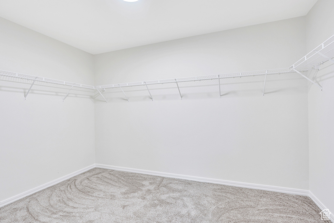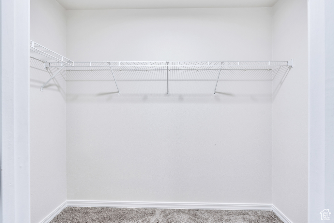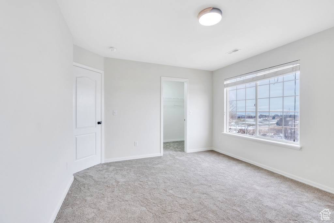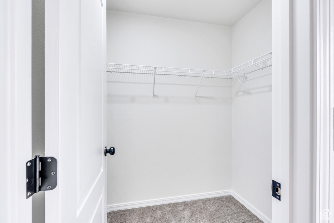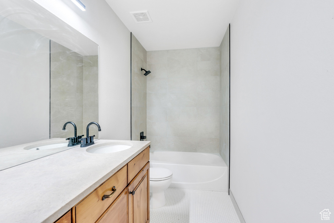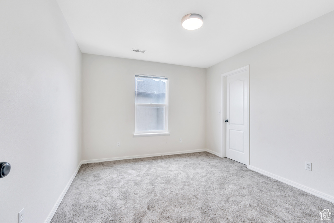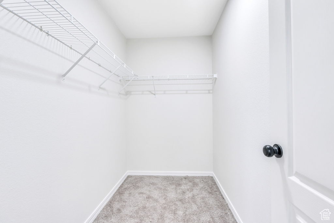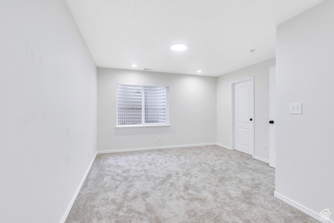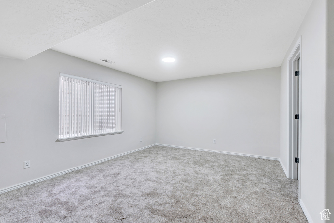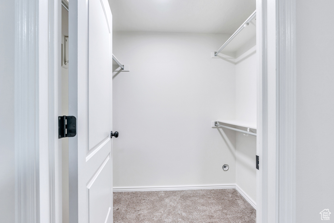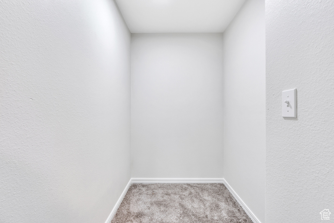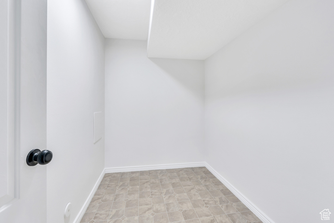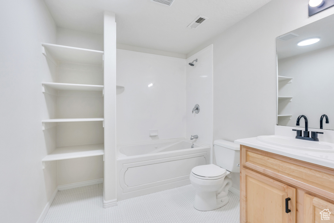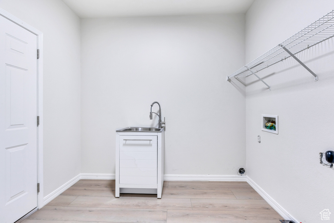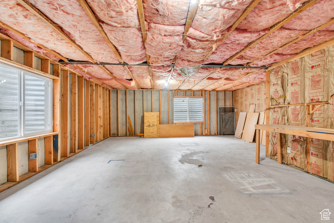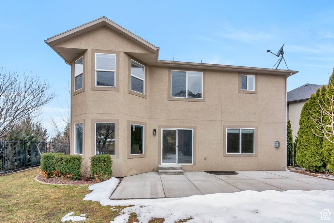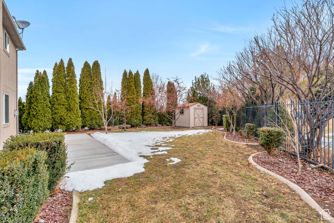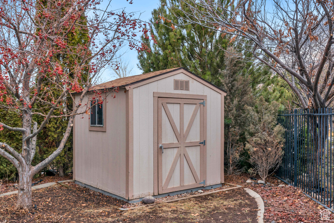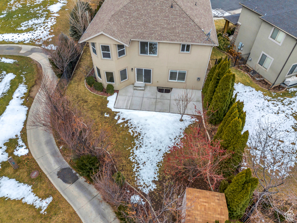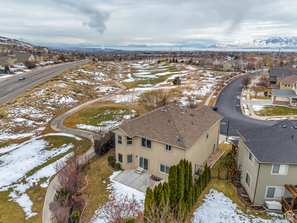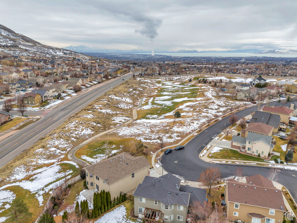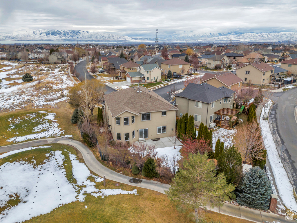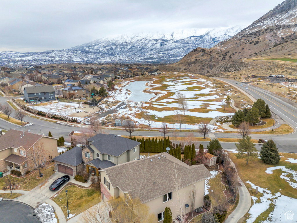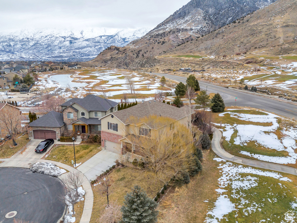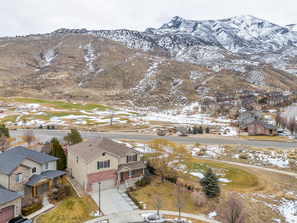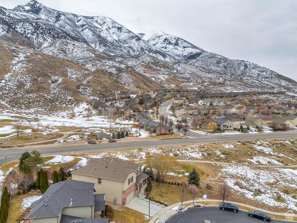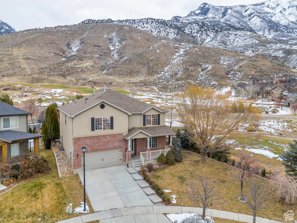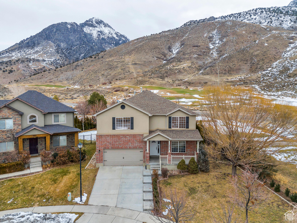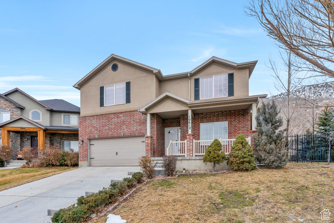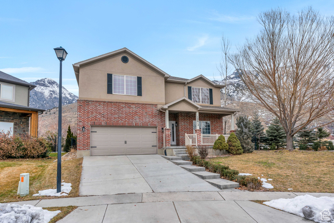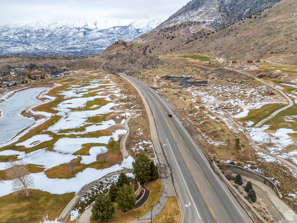Property Facts
LOCATION, UTILITY, BEAUTY!!! This perfectly located, newly remodeled, and well-maintained 6 bedroom, 3.5 bathroom, single family home boasts a whopping 5,053 Sq Ft and is ready to go! Let's start with... LOCATION: While being just down the street from the mouth of American Fork Canyon, we're also just minutes from amazing parks such as Mesquite Park, Highland Glen Park, Timpanogos Cove Park, and Discovery Park, we're also quite literally surrounded by the Cedar Hills Golf Course & Country Club, as well as very close to the Alpine Country Club. The home is also conveniently located very close to Mount Timpanogos Temple! While being super close to amazing outdoor activities, we're also nearby local staples such as Happy Dragon, The Cottage Cafe, Pique Thai, and Jim's! So, no matter what you and your family are into, this location is nearly impossible to beat! Let's move onto.. UTILITY: Besides sitting at a whopping 5,052 Sq Ft, with 6 bedrooms.. Which provides all types of space for family and friend gatherings, we also boast the inner-corner lot, a two-car garage, two-car driveway, and a large amount of street parking, which makes the home super convenient and accessible for all types of crowds. The home also includes a lot of closet and storage space including a shed in the back! Now, last, but not least.. BEAUTY: The home comes decked out with fresh paint, brand new LVP flooring and carpet throughout, added can lights in the kitchen, updated light fixtures throughout, new doors, and hardware. The master bathroom and shower have also been retiled, as well as the 2nd upstairs bathroom and tub surround! Let's also not forget the INCREDIBLE view from not only the front porch, but the new back patio, which has no neighbors behind you, creating an unobstructed view of the incredible mountain range. The views from the master bedroom on the 2nd floor are also unbeatable! A few more amazing additions are the added butler's pantry, with floating shelving, and new utility sink in the laundry! All in all, it is incredibly hard to find any home in the area above 5,000 sq ft, at this price-point. This home WILL NOT LAST LONG. Please, come by, take a look for yourself, and become The Cedar's newest proud homeowner! Square footage figures are provided as a courtesy estimate only and were obtained from county records. Buyer is advised to obtain an independent measurement.
Property Features
Interior Features Include
- See Remarks
- Bath: Master
- Bath: Sep. Tub/Shower
- Closet: Walk-In
- Den/Office
- Dishwasher, Built-In
- Gas Log
- Oven: Gas
- Range: Gas
- Range/Oven: Free Stdng.
- Granite Countertops
- Floor Coverings: Carpet; Vinyl (LVP)
- Window Coverings: Blinds; Part
- Air Conditioning: Central Air; Electric
- Heating: Forced Air; Gas: Central
- Basement: (80% finished) Full
Exterior Features Include
- Exterior: Double Pane Windows; Sliding Glass Doors; Patio: Open
- Lot: Cul-de-Sac; Curb & Gutter; Fenced: Full; Road: Paved; Sidewalks; Sprinkler: Auto-Full; Terrain, Flat; View: Mountain
- Landscape: Landscaping: Full; Mature Trees
- Roof: Asphalt Shingles
- Exterior: Brick; Stucco
- Patio/Deck: 1 Patio
- Garage/Parking: Attached; Parking: Uncovered
- Garage Capacity: 2
Other Features Include
- Amenities: Cable Tv Wired; Electric Dryer Hookup; Gas Dryer Hookup
- Utilities: Gas: Available; Power: Connected; Sewer: Connected; Sewer: Public; Water: Connected
- Water: Culinary
HOA Information:
- $45/Monthly
- Transfer Fee: $250
- Biking Trails; Picnic Area; Playground; Snow Removal
Zoning Information
- Zoning:
Rooms Include
- 6 Total Bedrooms
- Floor 2: 4
- Basement 1: 2
- 4 Total Bathrooms
- Floor 2: 2 Full
- Floor 1: 1 Half
- Basement 1: 1 Full
- Other Rooms:
- Floor 1: 1 Family Rm(s); 1 Den(s);; 1 Kitchen(s); 1 Laundry Rm(s);
- Basement 1: 1 Family Rm(s);
Square Feet
- Floor 2: 2009 sq. ft.
- Floor 1: 1533 sq. ft.
- Basement 1: 1511 sq. ft.
- Total: 5053 sq. ft.
Lot Size In Acres
- Acres: 0.19
Buyer's Brokerage Compensation
2.5% - The listing broker's offer of compensation is made only to participants of UtahRealEstate.com.
Schools
Designated Schools
View School Ratings by Utah Dept. of Education
Nearby Schools
| GreatSchools Rating | School Name | Grades | Distance |
|---|---|---|---|
8 |
Cedar Ridge School Public Preschool, Elementary |
PK | 0.94 mi |
7 |
Mountain Ridge Jr High School Public Middle School |
7-9 | 2.11 mi |
7 |
Lone Peak High School Public High School |
10-12 | 1.35 mi |
8 |
Deerfield School Public Preschool, Elementary |
PK | 1.20 mi |
5 |
Canyon Grove Academy Charter Elementary, Middle School |
K-8 | 1.30 mi |
8 |
Lincoln Academy Charter Elementary, Middle School |
K-9 | 1.53 mi |
7 |
Mountainville Academy Charter Elementary, Middle School |
K-9 | 1.95 mi |
7 |
Alpine School Public Preschool, Elementary |
PK | 1.98 mi |
NR |
American Heritage School Private Elementary, Middle School, High School |
K-12 | 1.99 mi |
8 |
Timberline Middle School Public Middle School |
7-9 | 2.36 mi |
NR |
Manila School Public Preschool, Elementary |
PK | 2.39 mi |
9 |
Westfield School Public Preschool, Elementary |
PK | 2.48 mi |
NR |
Liahona Prep Academy Private Preschool, Elementary, Middle School, High School |
PK-12 | 2.55 mi |
5 |
American Fork High School Public High School |
10-12 | 2.65 mi |
7 |
Barratt School Public Preschool, Elementary |
PK | 2.71 mi |
Nearby Schools data provided by GreatSchools.
For information about radon testing for homes in the state of Utah click here.
This 6 bedroom, 4 bathroom home is located at 10612 N Bermuda Dr in Cedar Hills, UT. Built in 2005, the house sits on a 0.19 acre lot of land and is currently for sale at $824,900. This home is located in Utah County and schools near this property include Cedar Ridge Elementary School, Mt Ridge Middle School, Lone Peak High School and is located in the Alpine School District.
Search more homes for sale in Cedar Hills, UT.
Listing Broker

Equity Real Estate (South Valley)
11576 S. State Street
Suite 203
Draper, UT 84020
801-201-1955
