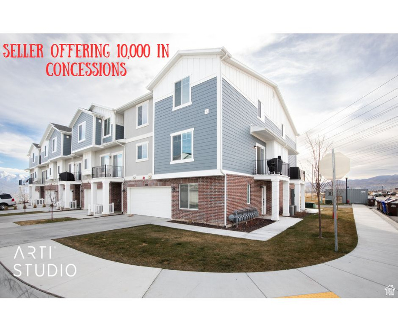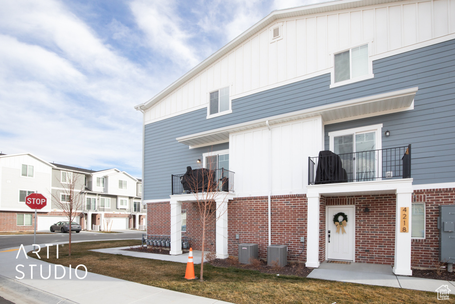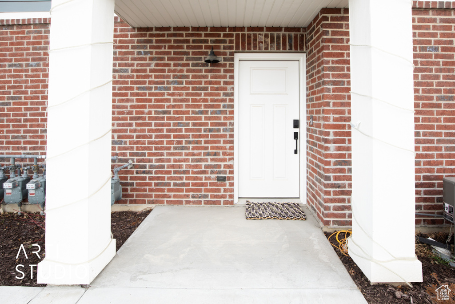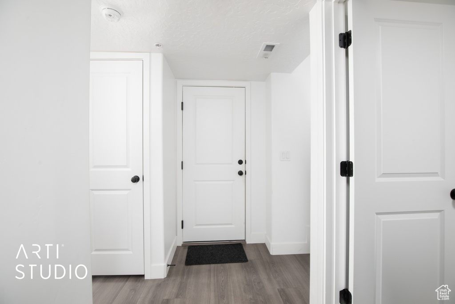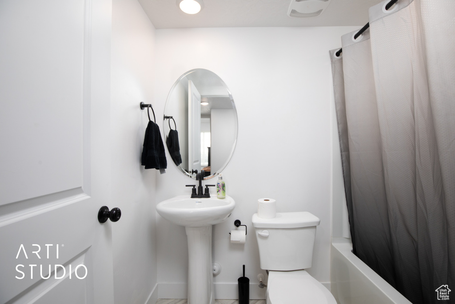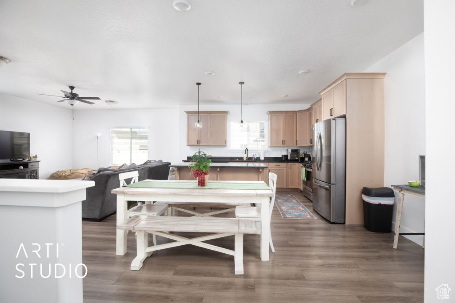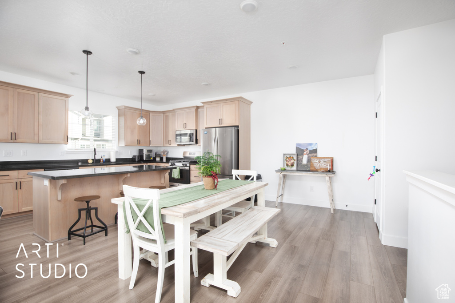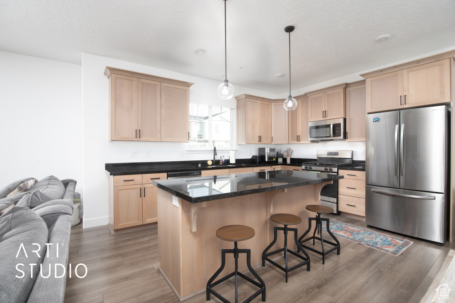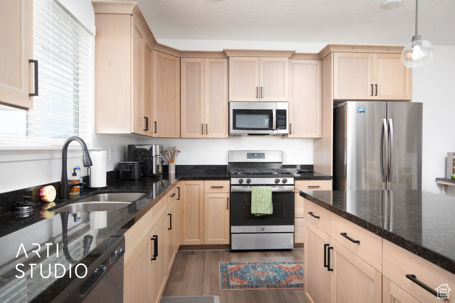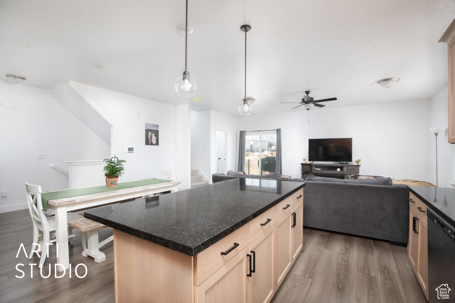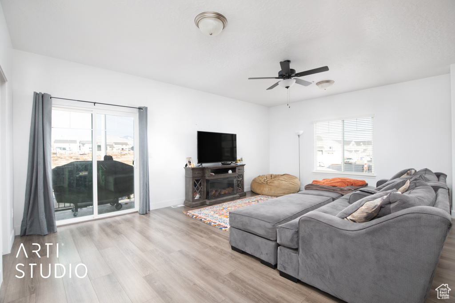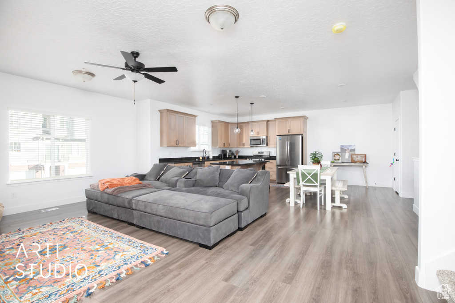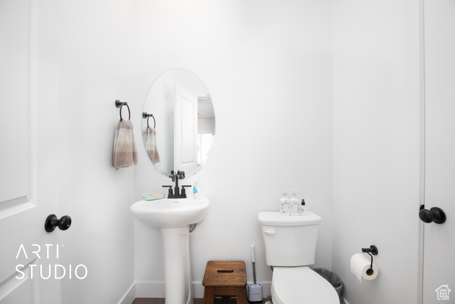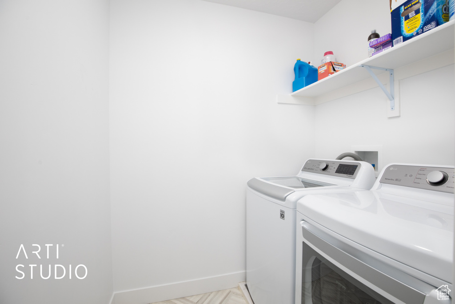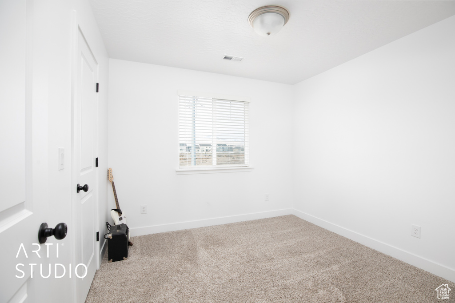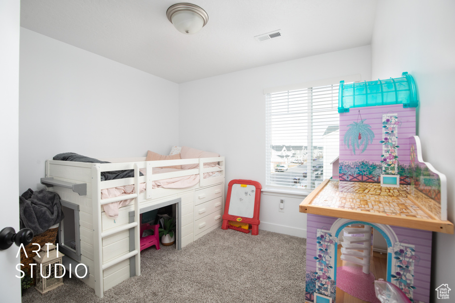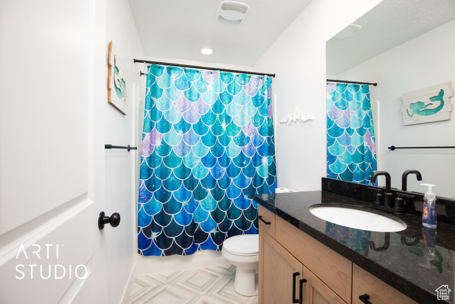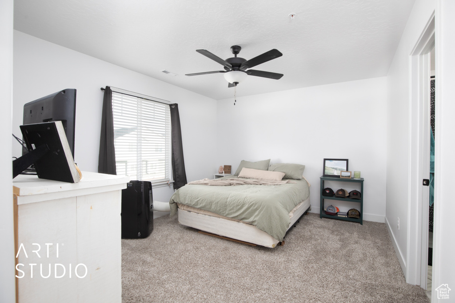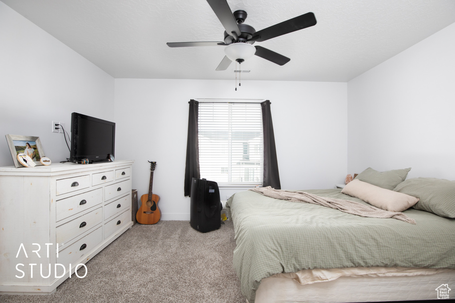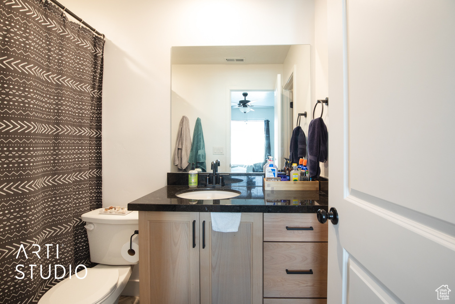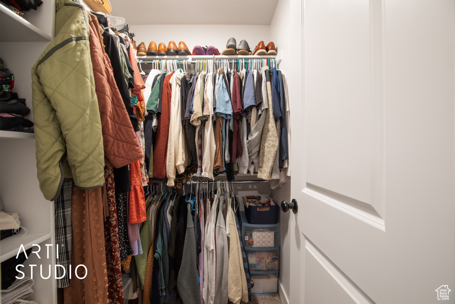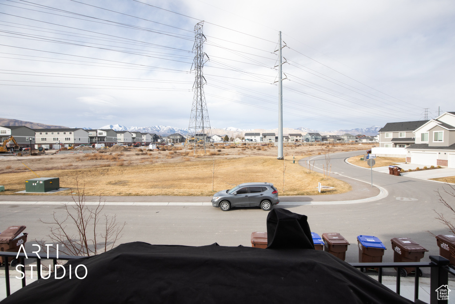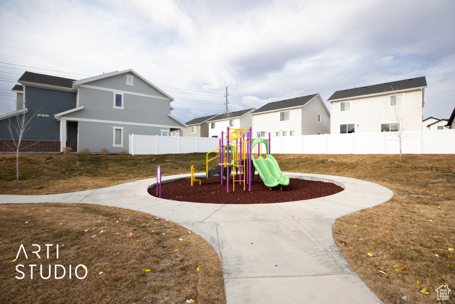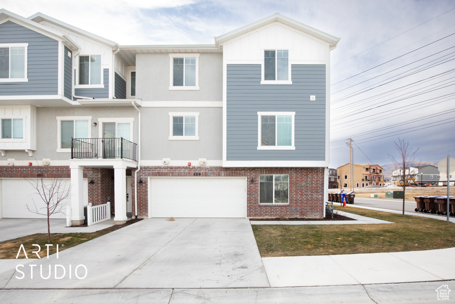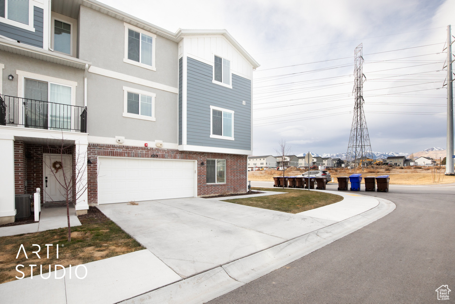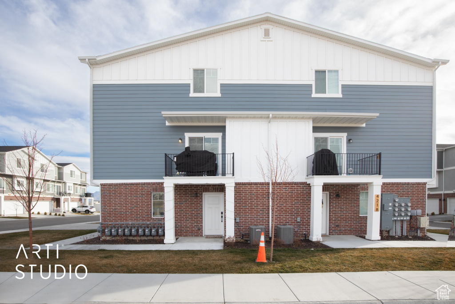Property Facts
Back on the market! Ready to move in now! Seller offering 10,000 in concessions. This premium 4-bedroom end unit offers plenty of space to enjoy comfortable living. The impressive main floor boasts 9' ceilings and laminate flooring throughout. The 42' designer kitchen cabinets, granite countertops, and large pantry come together to make kitchen and meal prep easy. Plus, you can enjoy hot water on demand with the included tankless water heater. And for added convenience, the smart home system has been included. This home also has an electric car charger built in. With it all, this home is ready to welcome you and your family and create years of memories. Square footage figures are provided as a courtesy estimate only and were obtained from county records. Buyer is advised to obtain an independent measurement.
Property Features
Interior Features Include
- Alarm: Fire
- Bath: Master
- Closet: Walk-In
- Dishwasher, Built-In
- Disposal
- Range: Gas
- Range/Oven: Free Stdng.
- Granite Countertops
- Floor Coverings: Carpet; Laminate; Vinyl
- Window Coverings: Blinds; Draperies
- Air Conditioning: Central Air; Electric
- Heating: Forced Air; Gas: Central; >= 95% efficiency
- Basement: None/Crawl Space
Exterior Features Include
- Exterior: Patio: Open
- Lot: Road: Paved; Sidewalks; Sprinkler: Auto-Full; View: Mountain
- Landscape: Landscaping: Full
- Roof: Asphalt Shingles
- Exterior: Brick; Clapboard/Masonite; Stucco
- Patio/Deck: 1 Deck
- Garage/Parking: See Remarks; Attached; Opener
- Garage Capacity: 2
Inclusions
- See Remarks
- Microwave
- Range
- Window Coverings
Other Features Include
- Amenities: Cable Tv Available; Electric Dryer Hookup; Park/Playground
- Utilities: Gas: Connected; Power: Connected; Sewer: Connected; Sewer: Public; Water: Connected
- Water: Culinary
HOA Information:
- $97/Monthly
- Transfer Fee: $2510
- Insurance Paid; Maintenance Paid; Pets Permitted; Playground; Snow Removal
Zoning Information
- Zoning: RES
Rooms Include
- 4 Total Bedrooms
- Floor 3: 3
- Floor 1: 1
- 4 Total Bathrooms
- Floor 3: 2 Full
- Floor 2: 1 Half
- Floor 1: 1 Full
- Other Rooms:
- Floor 3: 1 Laundry Rm(s);
- Floor 2: 1 Family Rm(s); 1 Kitchen(s);
Square Feet
- Floor 3: 773 sq. ft.
- Floor 2: 785 sq. ft.
- Floor 1: 285 sq. ft.
- Total: 1843 sq. ft.
Lot Size In Acres
- Acres: 0.01
Buyer's Brokerage Compensation
2% - The listing broker's offer of compensation is made only to participants of UtahRealEstate.com.
Schools
Designated Schools
View School Ratings by Utah Dept. of Education
Nearby Schools
| GreatSchools Rating | School Name | Grades | Distance |
|---|---|---|---|
4 |
Rose Creek School Public Elementary |
K-6 | 0.84 mi |
4 |
South Hills Middle School Public Middle School |
7-9 | 0.62 mi |
5 |
Mountain Ridge High Public High School |
10-12 | 1.26 mi |
NR |
D and K Day Care/Preschool Private Preschool, Elementary |
PK | 0.70 mi |
6 |
Midas Creek School Public Elementary |
K-6 | 1.10 mi |
4 |
Ridge View Elementary Public Elementary |
K-6 | 1.16 mi |
4 |
Mountain West Montessori Academy Charter Elementary, Middle School |
K-9 | 1.39 mi |
8 |
Daybreak School Public Elementary |
K-6 | 1.41 mi |
6 |
Foothills School Public Elementary |
K-6 | 1.41 mi |
5 |
Paradigm High School Charter Middle School, High School |
7-12 | 1.61 mi |
5 |
Silver Crest School Public Elementary |
K-6 | 1.69 mi |
7 |
Early Light Academy At Daybreak Charter Elementary, Middle School |
K-9 | 1.79 mi |
5 |
Riverton High School Public High School |
10-12 | 1.85 mi |
5 |
Providence Hall Charter Elementary, Middle School, High School |
K-12 | 1.88 mi |
4 |
Oquirrh Hills Middle School Public Middle School |
7-9 | 1.89 mi |
Nearby Schools data provided by GreatSchools.
For information about radon testing for homes in the state of Utah click here.
This 4 bedroom, 4 bathroom home is located at 4219 W Kodachrome Ln #475 in Riverton, UT. Built in 2022, the house sits on a 0.01 acre lot of land and is currently for sale at $468,000. This home is located in Salt Lake County and schools near this property include Rose Creek Elementary School, South Hills Middle School, Mountain Ridge High School and is located in the Jordan School District.
Search more homes for sale in Riverton, UT.
Contact Agent

Listing Broker

ERA Brokers Consolidated (Utah County)
2901 N Ashton Blvd
Ste 102
Lehi, UT 84043
801-341-0909
