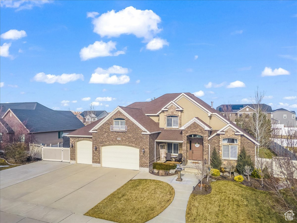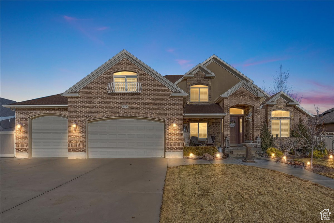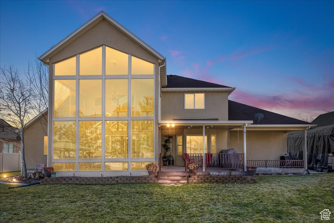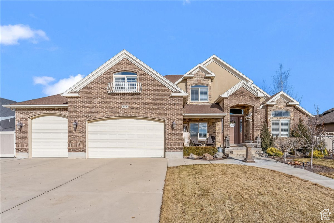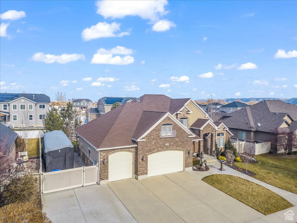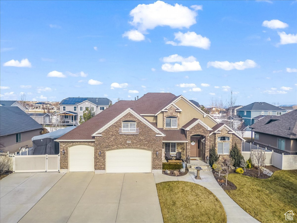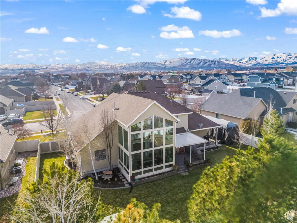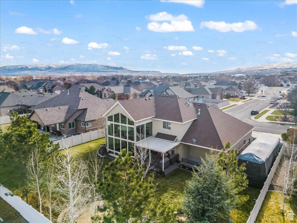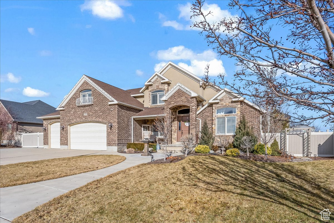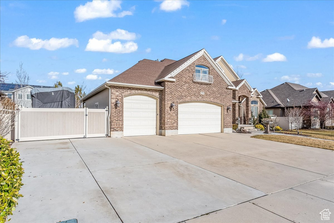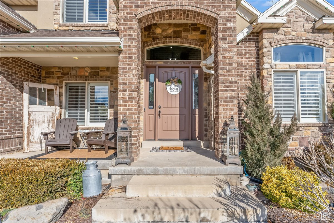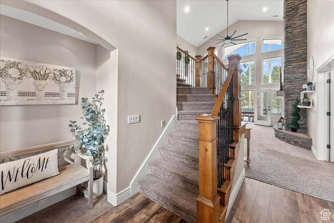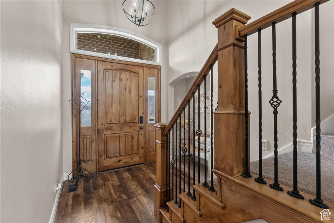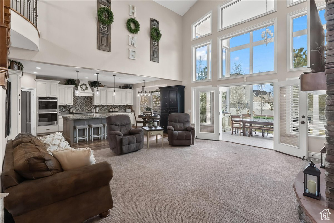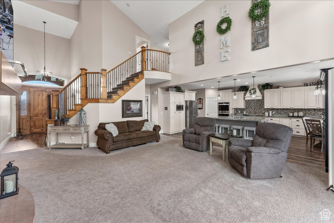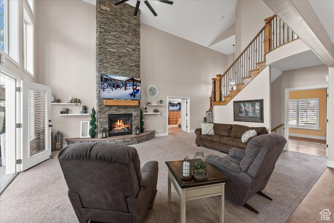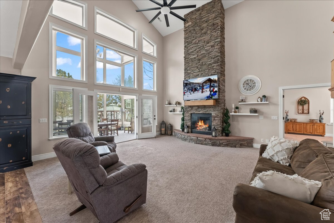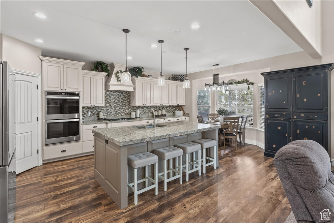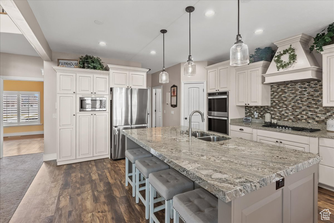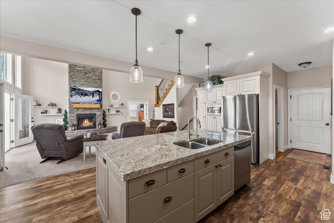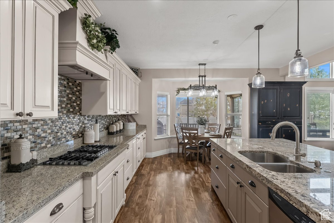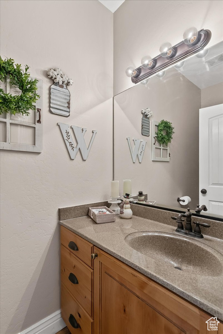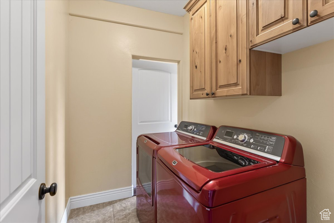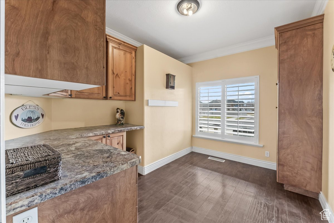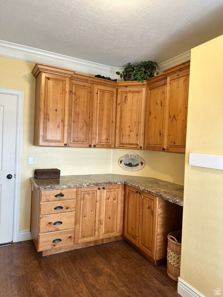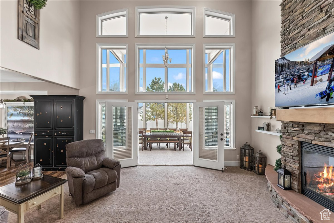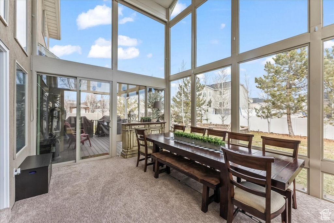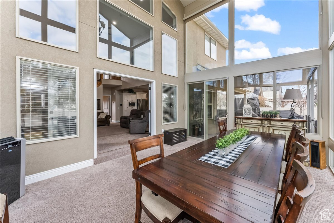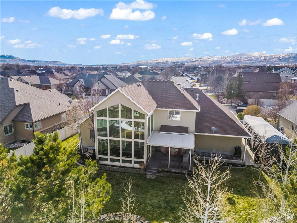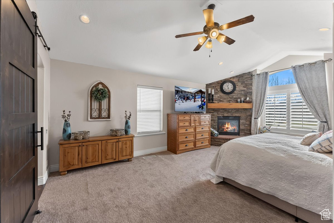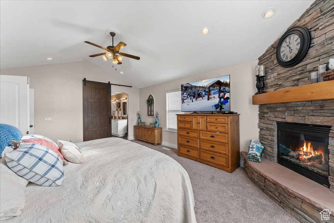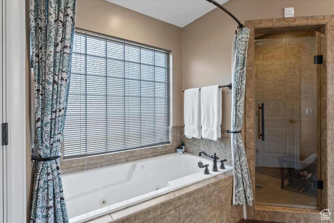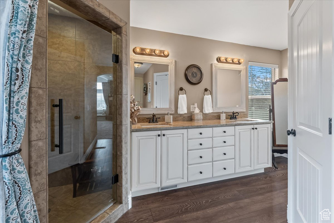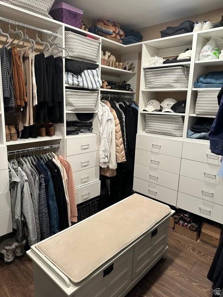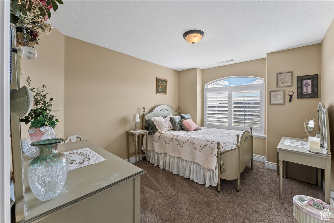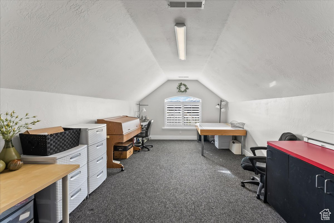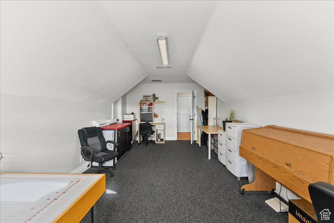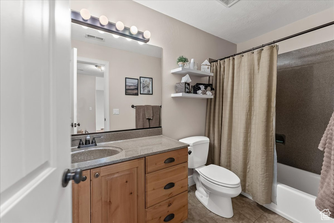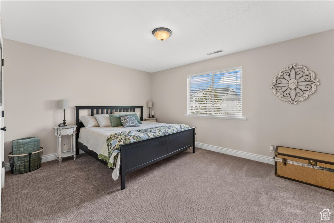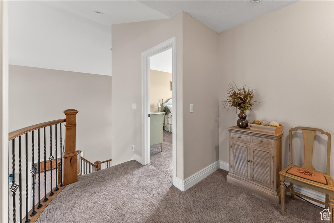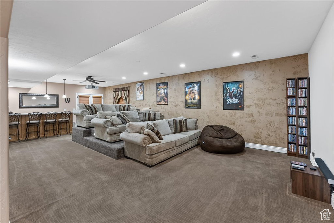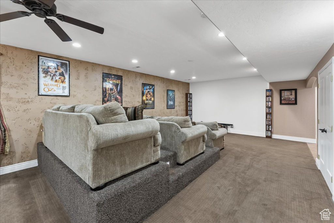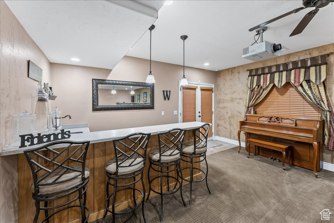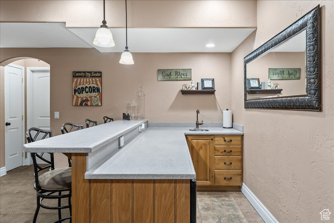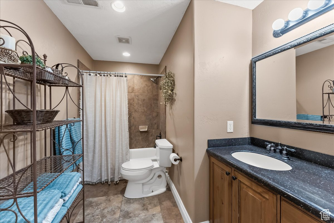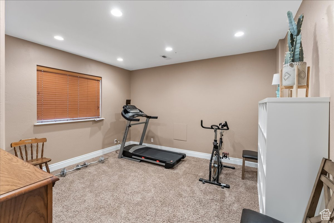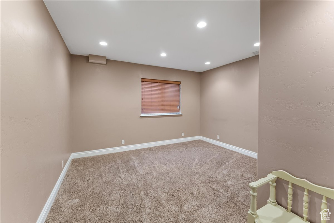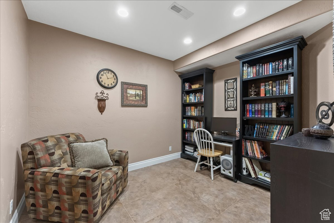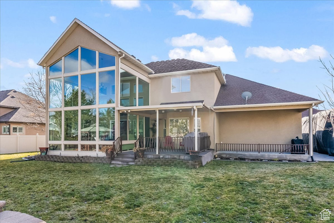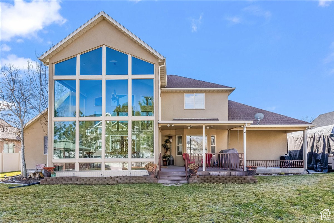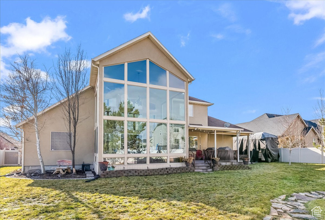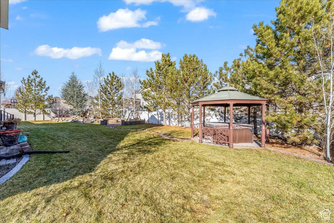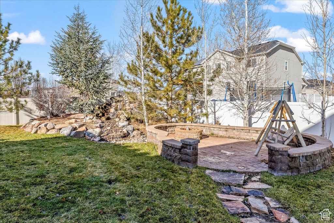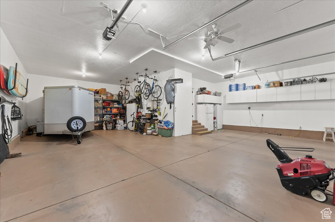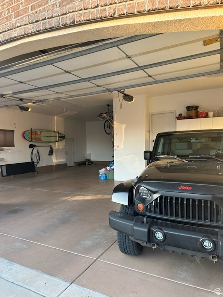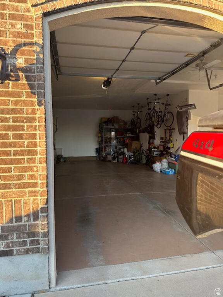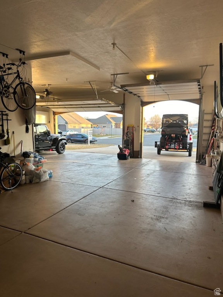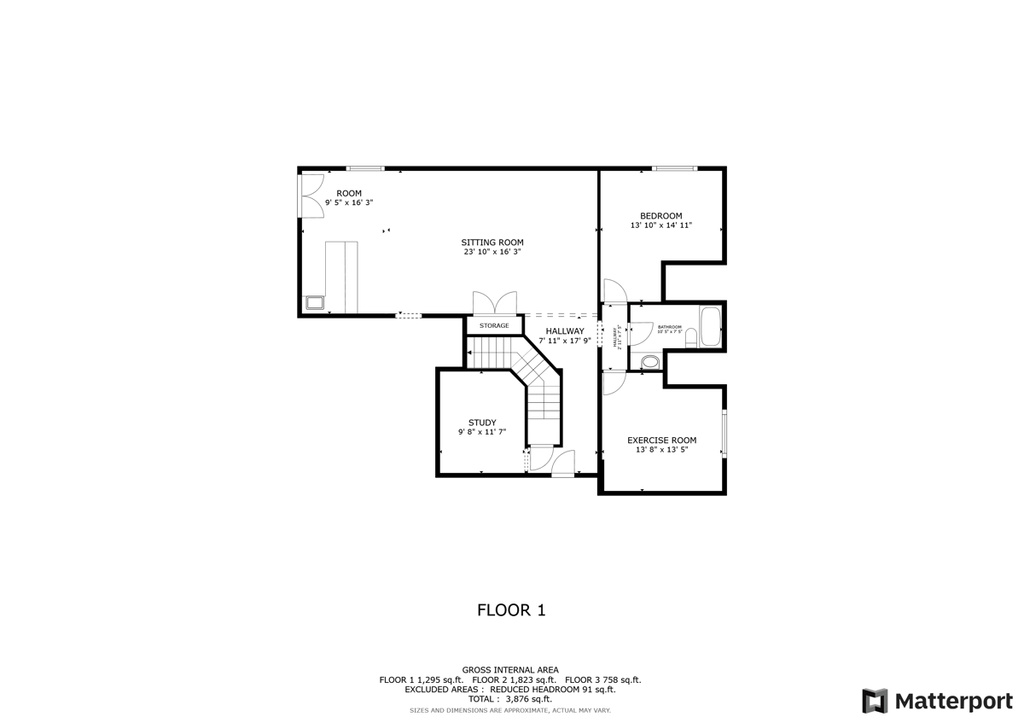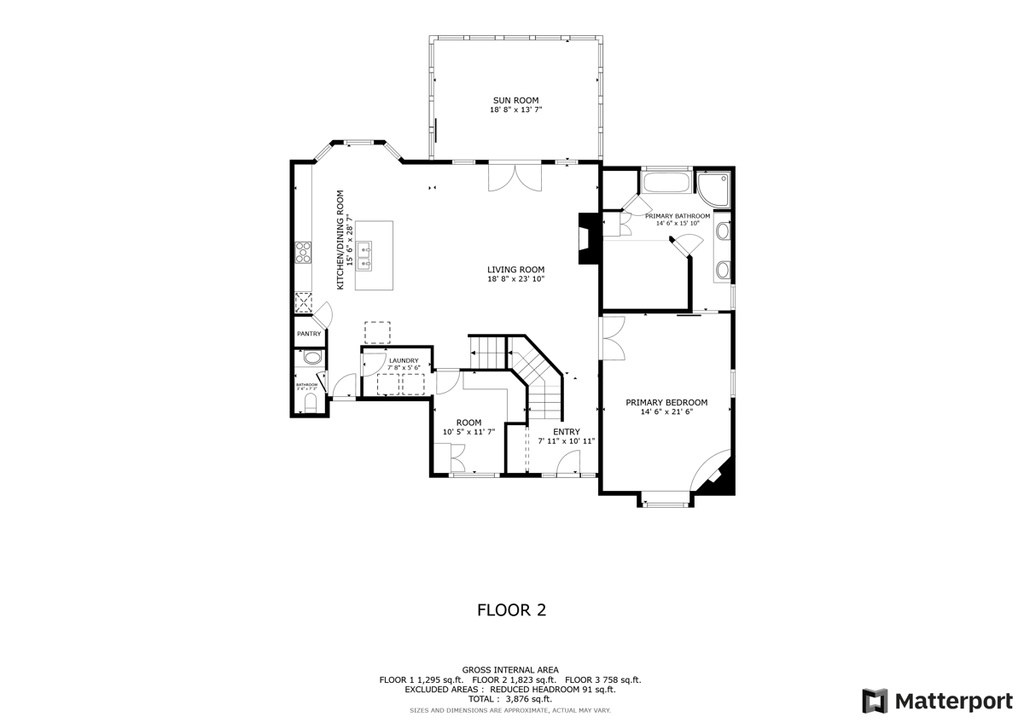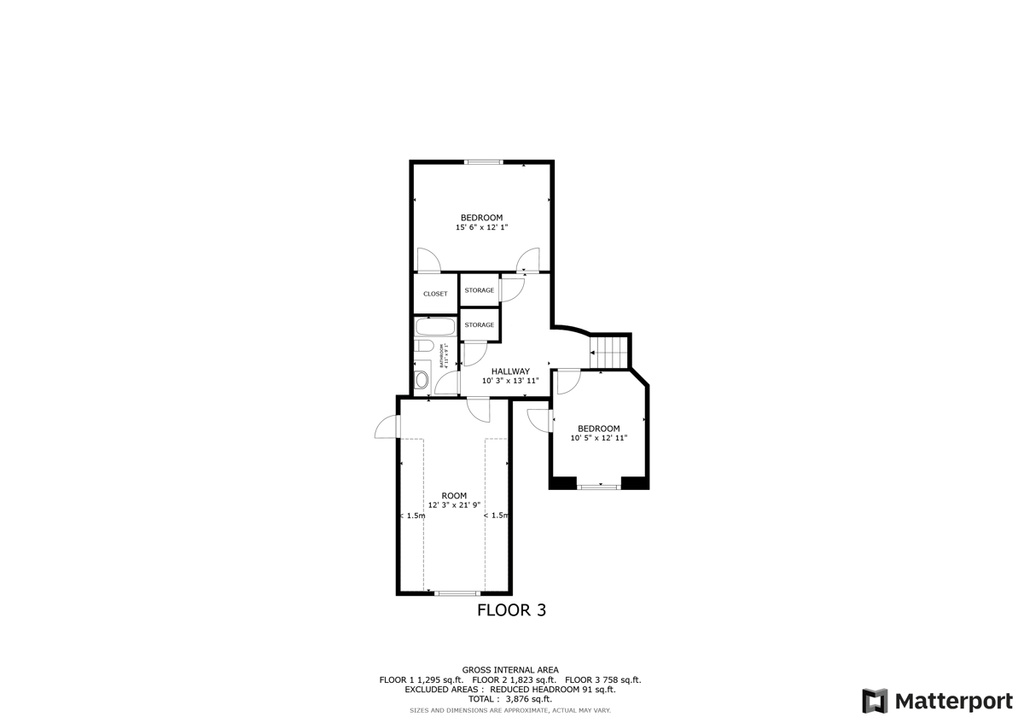Property Facts
Experience the open space and privacy in this beautifully designed Riverton home. Perfect for families or anyone who craves room to spread out and relax. Culinary dreams come true in a kitchen that features deep cabinets and conveniently designed slide-out drawers. Stainless double ovens, mosaic backsplash, Premium range hood & granite countertops with center Island to ensure everything you need is within reach. Towering vaulted ceilings in the living room lead out to a Grand floor-to-ceiling window two-story sunroom currently used as a formal dining room. Relax for the evening in the large owner's suite with a cozy fireplace, vaulted ceilings, and a barn door leading to a grand bath with dual sink adult-height vanity. Five more bedrooms round out the sleeping quarters for this home - ALL spacious bedrooms have walk-in closets. The owner's suite closet has multiple banks of drawers, shoe shelves & ample space for a bench. Love to have family over for a fun night? Retreat to the basement where a multi-tier theater room awaits. A projector and a 7' x 12' screen for all your favorite shows or movies. A long-wet bar has a fridge and microwave to save trips to the kitchen for more popcorn & snacks. A wide walkout entrance allows guests to come and go with ease. The current wet bar could easily be converted to a kitchen for use as an ADU. Gas and electrical are behind the adjoining wall utility room. Need extra garage space? This 5-car garage is it. Two insulated doors – 10'x9' & 9'x16'. Wall heater and ceiling fan to make it comfortable when the temps drop. A long row of wall-mounted storage cabinets is included. Is the outdoors your thing? Make your way to the backyard that boasts a spacious covered deck, wall-seat paver patio with fire pit & a lighted gazebo w/hot tub. And for those who love the sound of a bubbling brook, the large waterfall feature adds a nice ambiance to the festivities. This gem is located just south of the district which hosts a Megaplex theater, a plethora of shops and eating establishments, and quick access to Bangerter Highway. Interested in this Riverton marvel? Contact us today to schedule a viewing and step into the next chapter of your life.
Property Features
Interior Features Include
- See Remarks
- Alarm: Fire
- Alarm: Security
- Bar: Wet
- Bath: Master
- Bath: Sep. Tub/Shower
- Central Vacuum
- Closet: Walk-In
- Dishwasher, Built-In
- Disposal
- Floor Drains
- Gas Log
- Jetted Tub
- Kitchen: Updated
- Oven: Double
- Range: Countertop
- Vaulted Ceilings
- Granite Countertops
- Theater Room
- Floor Coverings: Carpet; Tile; Vinyl (LVP)
- Window Coverings: Blinds; Full; Plantation Shutters
- Air Conditioning: Central Air; Electric
- Heating: Forced Air; Gas: Central
- Basement: (100% finished) Entrance; Full; See Remarks
Exterior Features Include
- Exterior: See Remarks; Basement Entrance; Deck; Covered; Double Pane Windows; Entry (Foyer); Greenhouse Windows; Outdoor Lighting; Porch: Open
- Lot: See Remarks; Curb & Gutter; Fenced: Full; Road: Paved; Sidewalks; Sprinkler: Auto-Full; Terrain, Flat; View: Mountain
- Landscape: Landscaping: Full; Mature Trees; Pines; Waterfall
- Roof: Asphalt Shingles
- Exterior: Brick; Stone; Stucco
- Patio/Deck: 1 Patio 1 Deck
- Garage/Parking: See Remarks; 2 Car Deep (Tandem); Attached; Built-In; Detached; Extra Height; Extra Width; Heated; Opener; Parking: Covered; Parking: Uncovered; Rv Parking; Storage Above; Extra Length; Workshop; Workbench
- Garage Capacity: 5
Inclusions
- Alarm System
- Ceiling Fan
- Fireplace Insert
- Hot Tub
- Microwave
- Range Hood
- Water Softener: Own
- Window Coverings
- Video Door Bell(s)
- Video Camera(s)
Other Features Include
- Amenities: Cable Tv Available; Cable Tv Wired; Electric Dryer Hookup
- Utilities: Gas: Connected; Power: Connected; Sewer: Connected; Sewer: Public; Water: Connected
- Water: Culinary; Irrigation: Pressure
- Spa
Zoning Information
- Zoning: 1114
Rooms Include
- 6 Total Bedrooms
- Floor 2: 3
- Floor 1: 1
- Basement 1: 2
- 4 Total Bathrooms
- Floor 2: 1 Full
- Floor 1: 1 Full
- Floor 1: 1 Half
- Basement 1: 1 Full
- Other Rooms:
- Floor 2: 1 Formal Living Rm(s);
- Floor 1: 1 Formal Living Rm(s); 1 Kitchen(s); 1 Bar(s); 1 Semiformal Dining Rm(s); 1 Laundry Rm(s);
- Basement 1: 1 Den(s);; 1 Bar(s);
Square Feet
- Floor 2: 1065 sq. ft.
- Floor 1: 1941 sq. ft.
- Basement 1: 1784 sq. ft.
- Total: 4790 sq. ft.
Lot Size In Acres
- Acres: 0.33
Buyer's Brokerage Compensation
2.00% - The listing broker's offer of compensation is made only to participants of UtahRealEstate.com.
Schools
Designated Schools
View School Ratings by Utah Dept. of Education
Nearby Schools
| GreatSchools Rating | School Name | Grades | Distance |
|---|---|---|---|
4 |
Rose Creek School Public Elementary |
K-6 | 0.74 mi |
4 |
South Hills Middle School Public Middle School |
7-9 | 1.47 mi |
5 |
Riverton High School Public High School |
10-12 | 1.25 mi |
5 |
Paradigm High School Charter Middle School, High School |
7-12 | 0.59 mi |
4 |
Mountain West Montessori Academy Charter Elementary, Middle School |
K-9 | 0.70 mi |
6 |
Midas Creek School Public Elementary |
K-6 | 0.94 mi |
8 |
Daybreak School Public Elementary |
K-6 | 1.17 mi |
7 |
Southland School Public Elementary |
K-6 | 1.50 mi |
7 |
Eastlake School Public Elementary |
K-6 | 1.52 mi |
4 |
Oquirrh Hills Middle School Public Middle School |
7-9 | 1.55 mi |
5 |
Monte Vista School Public Elementary |
K-6 | 1.67 mi |
NR |
D and K Day Care/Preschool Private Preschool, Elementary |
PK | 1.71 mi |
7 |
Early Light Academy At Daybreak Charter Elementary, Middle School |
K-9 | 1.88 mi |
NR |
Daybreak Academy Private Preschool, Elementary |
PK-3 | 2.04 mi |
NR |
Jordan Academy For Technology & Careers South Public High School |
10-12 | 2.10 mi |
Nearby Schools data provided by GreatSchools.
For information about radon testing for homes in the state of Utah click here.
This 6 bedroom, 4 bathroom home is located at 3778 W 12125 S in Riverton, UT. Built in 2006, the house sits on a 0.33 acre lot of land and is currently for sale at $1,150,000. This home is located in Salt Lake County and schools near this property include Rose Creek Elementary School, Oquirrh Hills Middle School, Riverton High School and is located in the Jordan School District.
Search more homes for sale in Riverton, UT.
Contact Agent

Listing Broker
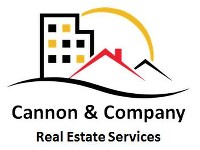
Cannon & Company
9089 S 1300 W
Ste 130
West Jordan, UT 84088
801-753-8226
