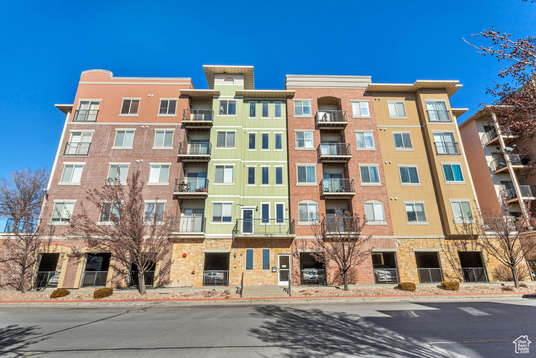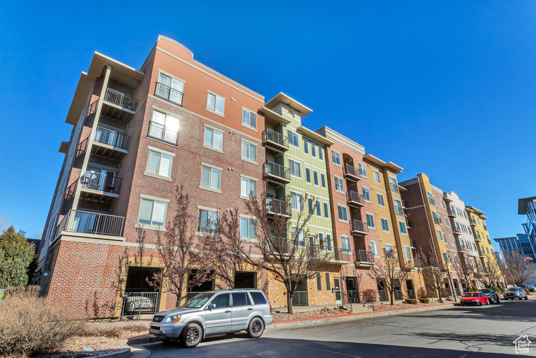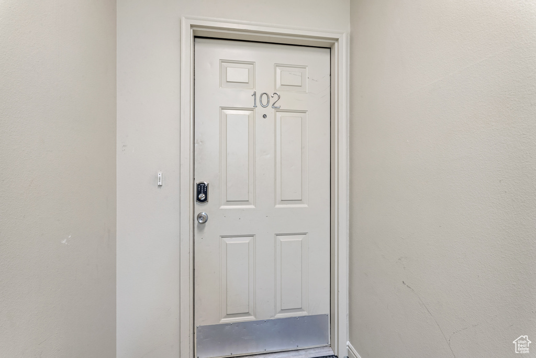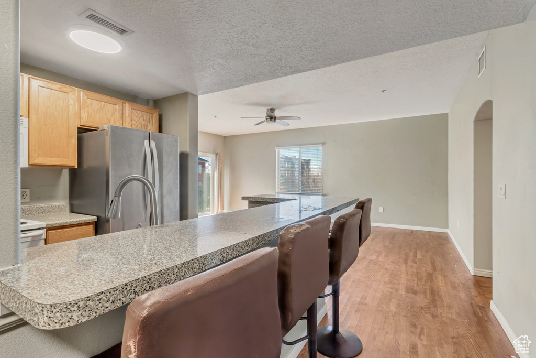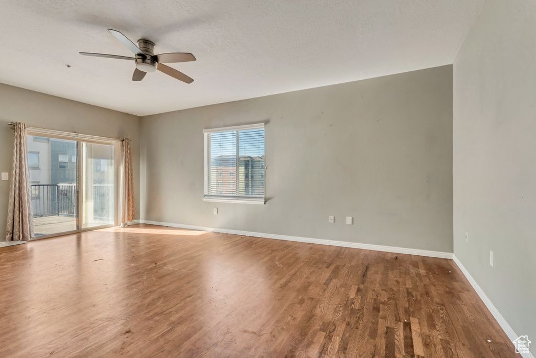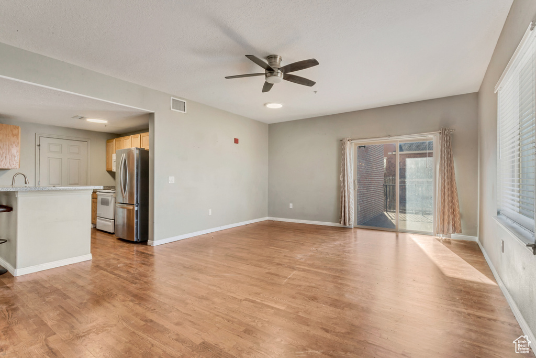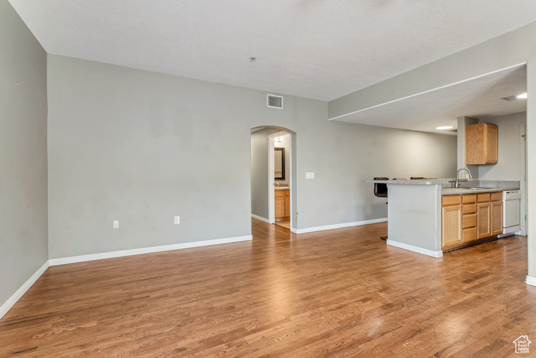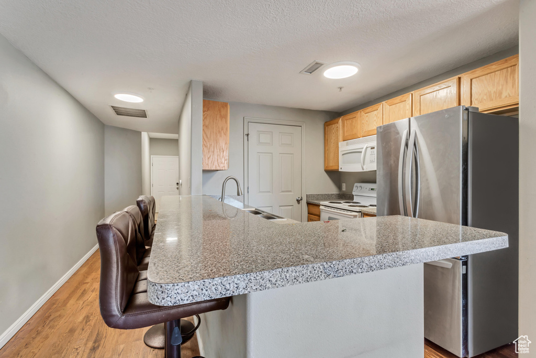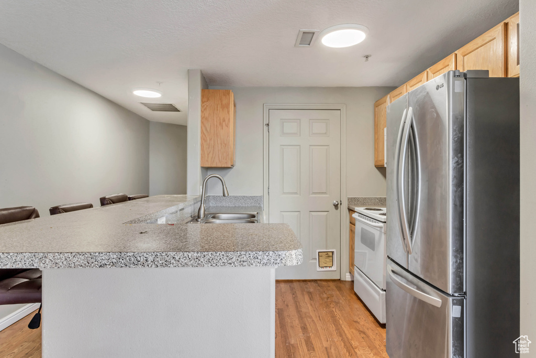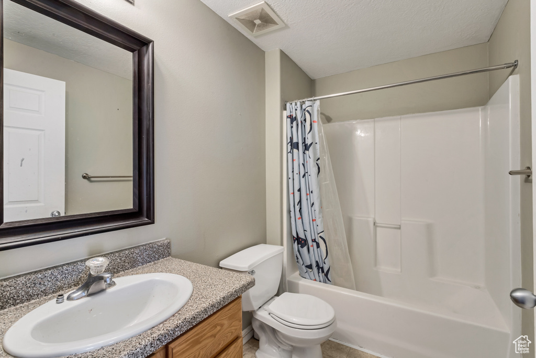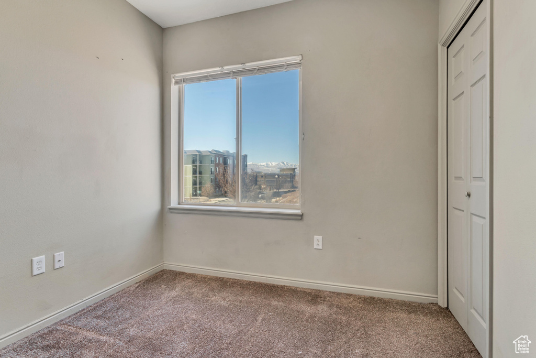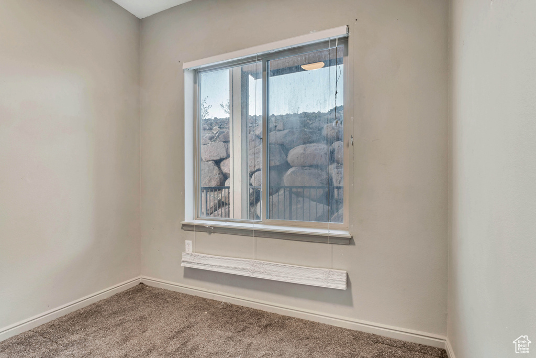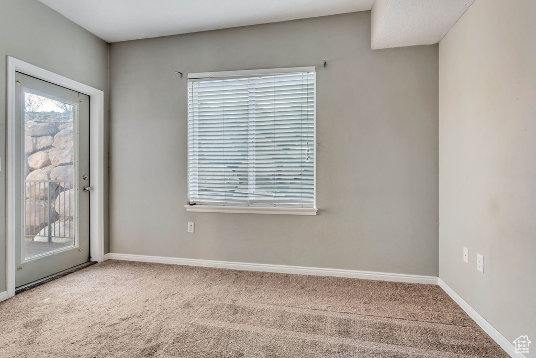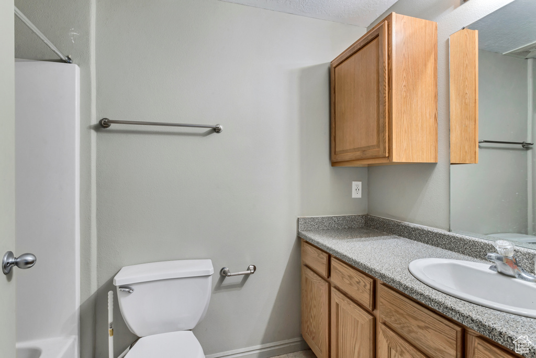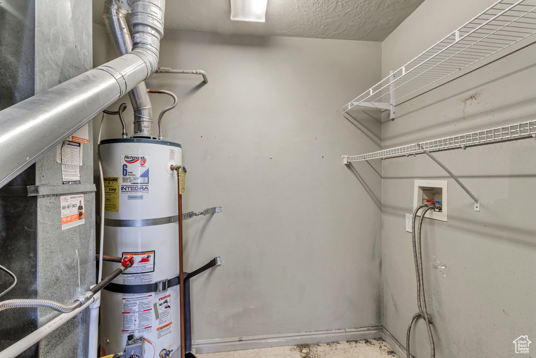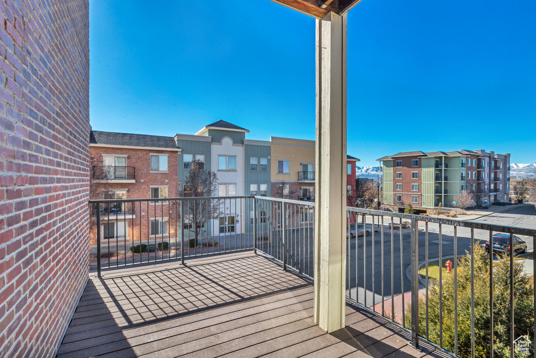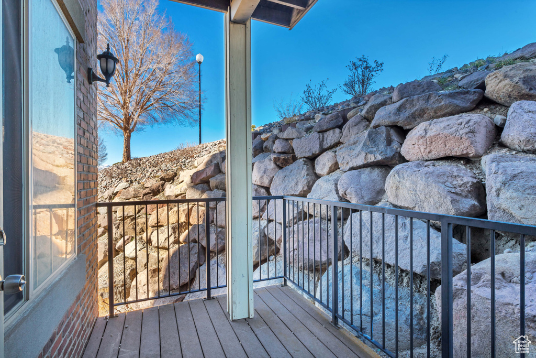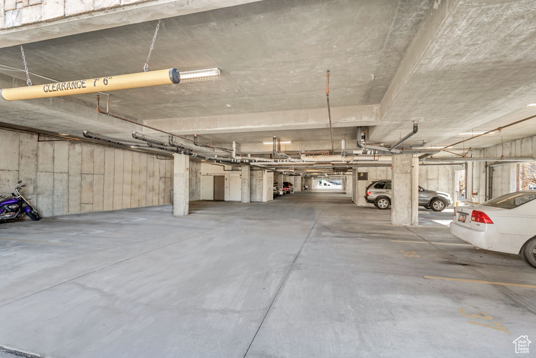Property Facts
This unit features two decks, including one spacious deck off the Master, in addition to an oversized corner-end deck. The floor plan boasts three bedrooms, high ceilings, and an open, roomy living area. Convenient amenities include an elevator for easy access from underground parking, a fitness room, a pool with a hot tub, clubhouse, and playground area. The unit is equipped with a newer furnace and water heater, and the building ensures secure access. Square footage figures are provided as a courtesy estimate only and were obtained from tax data. Buyer is advised to obtain an independent measurement.
Property Features
Interior Features Include
- Bath: Master
- Dishwasher, Built-In
- Disposal
- Range/Oven: Built-In
- Floor Coverings: Carpet; Hardwood; Tile
- Window Coverings: Blinds; Full
- Air Conditioning: Central Air; Electric
- Heating: Forced Air; Gas: Central
- Basement: (0% finished) None/Crawl Space
Exterior Features Include
- Exterior: Double Pane Windows; Sliding Glass Doors
- Lot: Sidewalks; Sprinkler: Auto-Full; Terrain, Flat; View: Mountain; View: Valley
- Landscape: Landscaping: Full; Mature Trees
- Roof: Rubber (EPDM)
- Exterior: Brick; Stone; Stucco
- Patio/Deck: 2 Deck
- Garage/Parking: Parking: Covered
- Garage Capacity: 1
Inclusions
- Ceiling Fan
- Microwave
- Range
- Refrigerator
- Window Coverings
Other Features Include
- Amenities: Cable Tv Wired; Clubhouse; Electric Dryer Hookup; Exercise Room; Gas Dryer Hookup
- Utilities: Gas: Connected; Power: Connected; Sewer: Connected; Sewer: Public; Water: Connected
- Water: Culinary
- Community Pool
HOA Information:
- $271/Monthly
- Club House; Controlled Access; Earthquake Insurance; Gym Room; Pet Rules; Pets Permitted; Playground; Pool; Sewer Paid; Snow Removal; Spa; Trash Paid; Water Paid
Zoning Information
- Zoning: CONDO
Rooms Include
- 3 Total Bedrooms
- Floor 1: 3
- 2 Total Bathrooms
- Floor 1: 2 Full
- Other Rooms:
- Floor 1: 1 Family Rm(s); 1 Bar(s); 1 Semiformal Dining Rm(s); 1 Laundry Rm(s);
Square Feet
- Floor 1: 1214 sq. ft.
- Total: 1214 sq. ft.
Lot Size In Acres
- Acres: 0.01
Buyer's Brokerage Compensation
2.5% - The listing broker's offer of compensation is made only to participants of UtahRealEstate.com.
Schools
Designated Schools
View School Ratings by Utah Dept. of Education
Nearby Schools
| GreatSchools Rating | School Name | Grades | Distance |
|---|---|---|---|
2 |
Copperview School Public Elementary |
K-5 | 1.24 mi |
6 |
Jordan High School Public Middle School, High School |
8-12 | 0.56 mi |
NR |
Canyons Transition Academy Public High School |
12 | 0.91 mi |
5 |
Mount Jordan Middle School Public Middle School |
6-8 | 0.79 mi |
NR |
Canyons Virtual High School Public Middle School, High School |
6-12 | 0.91 mi |
NR |
Canyons District Preschool, Elementary, Middle School, High School |
0.91 mi | |
4 |
Sandy School Public Preschool, Elementary |
PK | 1.30 mi |
NR |
Benjamin Franklin Academy Private Elementary, Middle School, High School |
K-11 | 1.37 mi |
5 |
Edgemont School Public Elementary |
K-5 | 1.38 mi |
6 |
Bell View School Public Elementary |
K-6 | 1.51 mi |
5 |
Valley High School Public Middle School, High School |
7-12 | 1.52 mi |
5 |
Crescent School Public Elementary |
K-5 | 1.56 mi |
8 |
Beehive Science & Technology Academy (BSTA) Charter Middle School, High School |
6-12 | 1.57 mi |
NR |
Crescent View Middle School Public Middle School |
7-9 | 1.70 mi |
2 |
Diamond Ridge High School Public High School |
9-12 | 1.70 mi |
Nearby Schools data provided by GreatSchools.
For information about radon testing for homes in the state of Utah click here.
This 3 bedroom, 2 bathroom home is located at 175 W Albion Village Way #102 in Sandy, UT. Built in 2004, the house sits on a 0.01 acre lot of land and is currently for sale at $325,000. This home is located in Salt Lake County and schools near this property include Bell View Elementary School, Mount Jordan Middle School, Jordan High School and is located in the Canyons School District.
Search more homes for sale in Sandy, UT.
Listing Broker
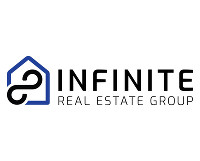
Infinite Real Estate, Inc
24 E Main Street
American Fork, UT 84003
385-352-5454
