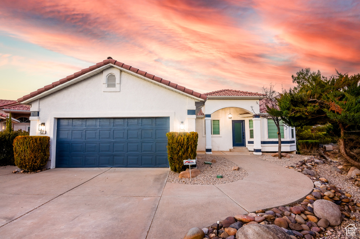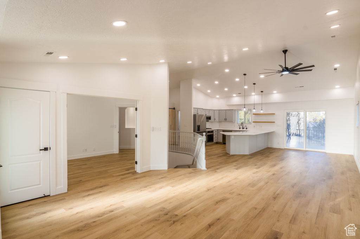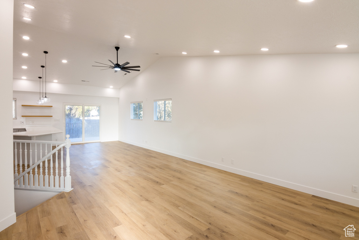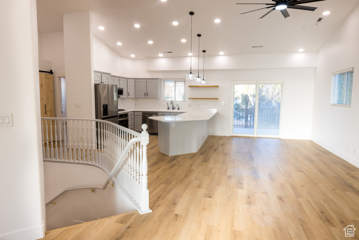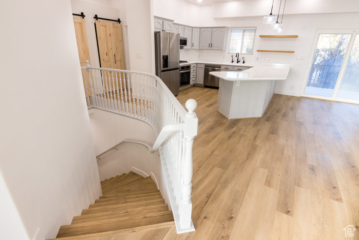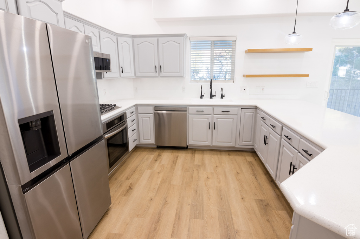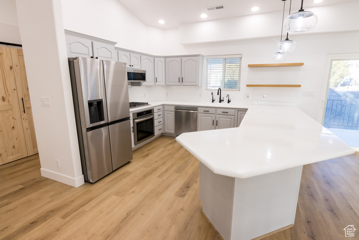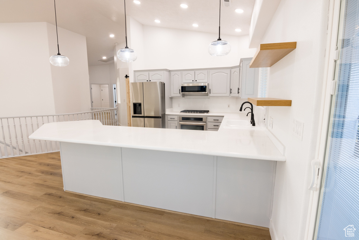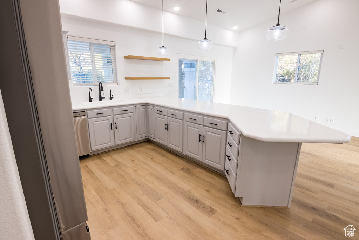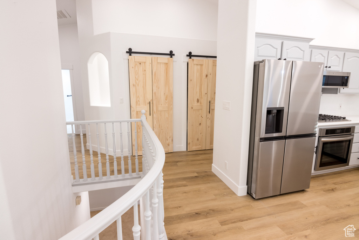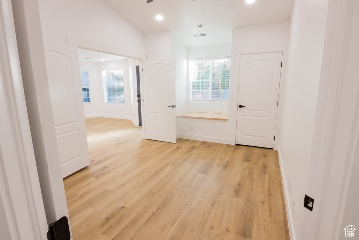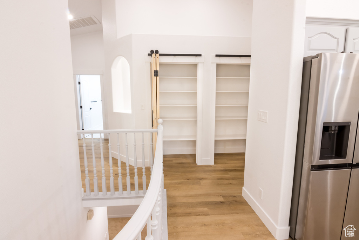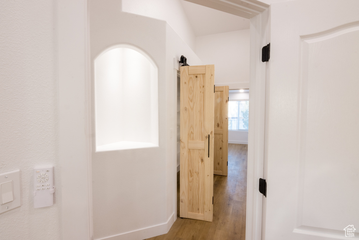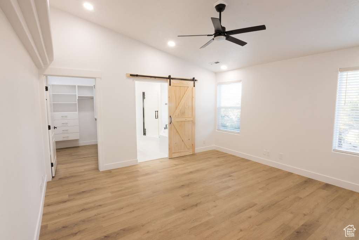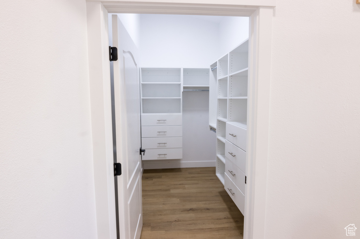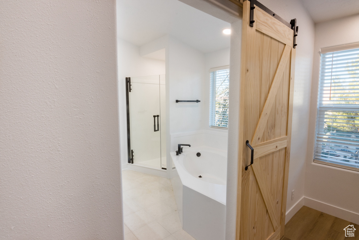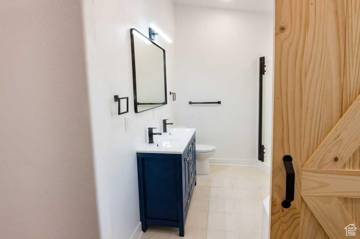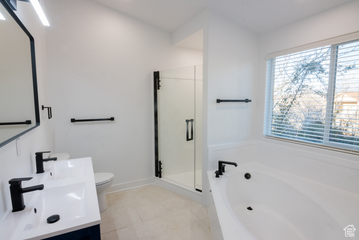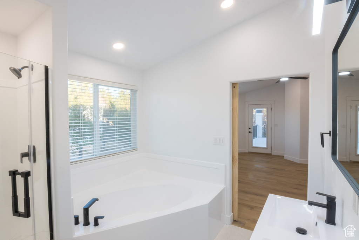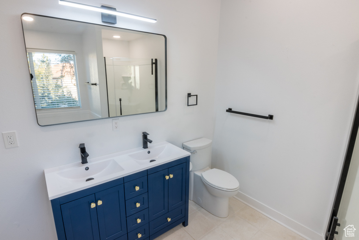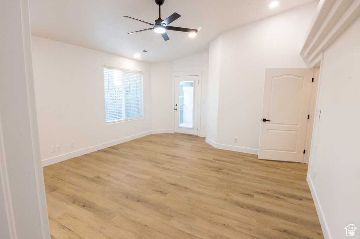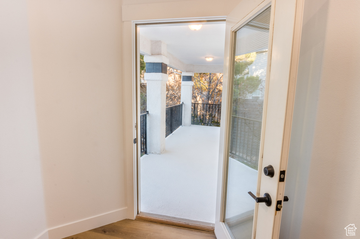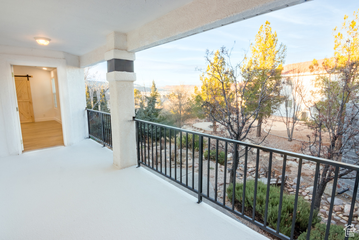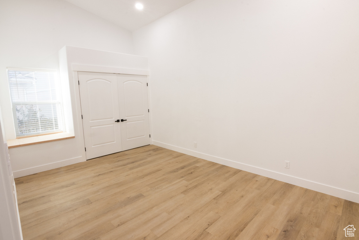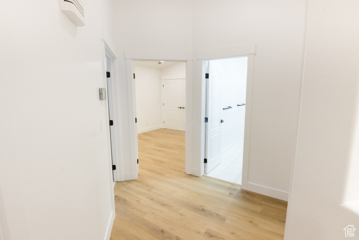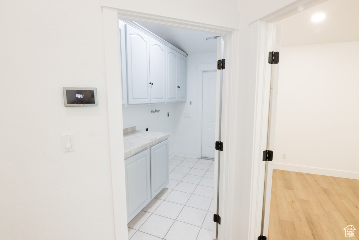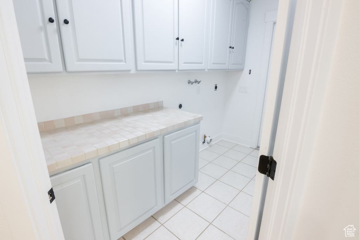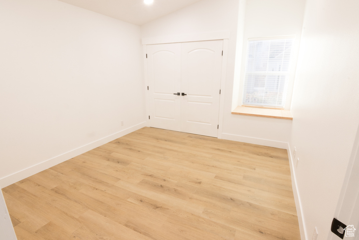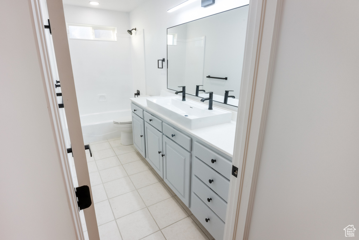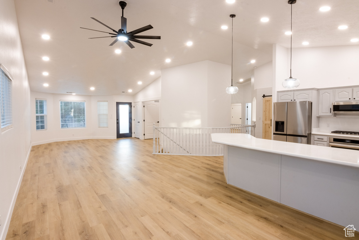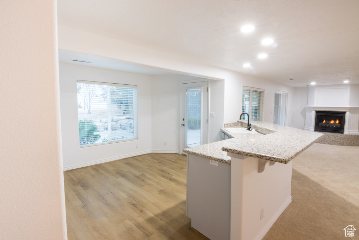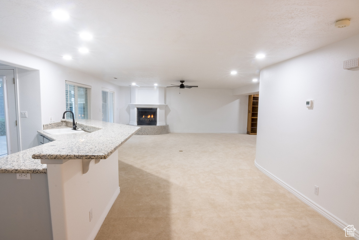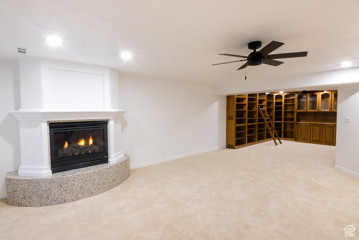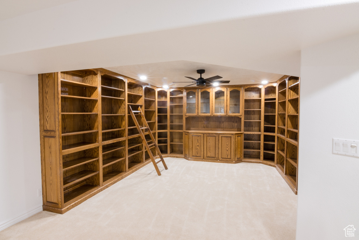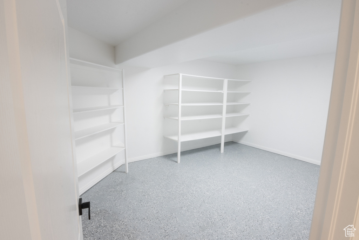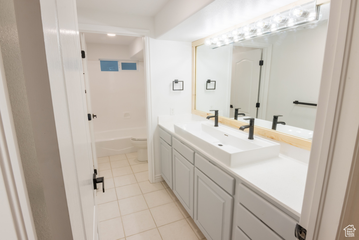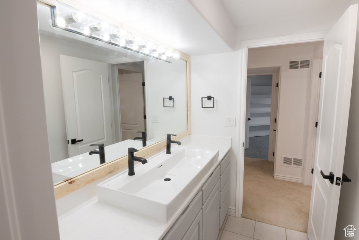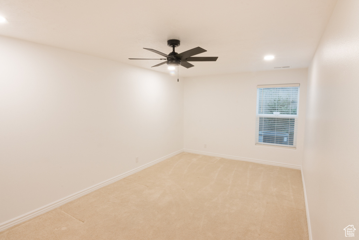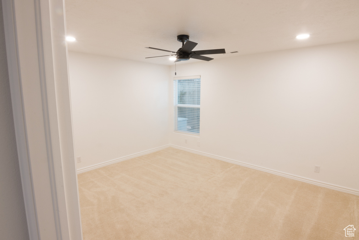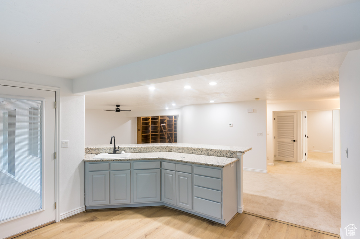Property Facts
Seller is open to Seller Financing. This meticulously remodeled home now boasts a desirable open layout. Brand new upgraded stainless steel appliances, and updated bathrooms featuring double vanity trough sinks. The master bathroom is a retreat with a well-appointed closet and patio access. Stay comfortable year round with the new HVAC and furnace, enjoy purified water with the reverse osmosis system, and experience instant hot water. Additional features include a water softener, built in generator, refreshed landscaping, downstairs library, wet bar, and large storage room. New blinds, paint, and flooring add a touch of elegance. The versatile downstairs layout allows for easy conversion to a rental income unit or in-law suite. The lot sits at the end of a cul-de-sac in the desirable Bloomington Hills. Mature landscaping provides privacy while maintaining a stunning view of redrock, & Snow Canyon.
Property Features
Interior Features Include
- Bar: Wet
- Bath: Master
- Bath: Sep. Tub/Shower
- Central Vacuum
- Closet: Walk-In
- Den/Office
- Dishwasher, Built-In
- Mother-in-Law Apt.
- Vaulted Ceilings
- Instantaneous Hot Water
- Floor Coverings: Carpet; Vinyl (LVP)
- Window Coverings: Blinds
- Air Conditioning: Central Air; Electric
- Heating: Gas: Central
- Basement: (100% finished) Daylight; Entrance; Full; Walkout
Exterior Features Include
- Exterior: Basement Entrance; Bay Box Windows; Deck; Covered; Outdoor Lighting; Patio: Covered; Sliding Glass Doors; Walkout
- Lot: Cul-de-Sac; Curb & Gutter; Road: Paved; Sidewalks; Sprinkler: Auto-Full; Terrain: Grad Slope; View: Valley; View: Red Rock
- Landscape: Landscaping: Full; Mature Trees
- Roof: Tile
- Exterior: Stucco
- Patio/Deck: 1 Patio 1 Deck
- Garage/Parking: Attached
- Garage Capacity: 2
Inclusions
- Ceiling Fan
- Range
- Refrigerator
- Window Coverings
Other Features Include
- Amenities:
- Utilities: Gas: Connected; Power: Connected; Sewer: Connected; Water: Connected
- Water: Culinary
Zoning Information
- Zoning:
Rooms Include
- 6 Total Bedrooms
- Floor 1: 3
- Basement 1: 3
- 3 Total Bathrooms
- Floor 1: 2 Full
- Basement 1: 1 Full
- Other Rooms:
- Floor 1: 1 Family Rm(s); 1 Den(s);; 1 Kitchen(s); 1 Laundry Rm(s);
- Basement 1: 1 Family Rm(s); 1 Bar(s);
Square Feet
- Floor 1: 1981 sq. ft.
- Basement 1: 1965 sq. ft.
- Total: 3946 sq. ft.
Lot Size In Acres
- Acres: 0.21
Buyer's Brokerage Compensation
2.5% - The listing broker's offer of compensation is made only to participants of UtahRealEstate.com.
Schools
Designated Schools
View School Ratings by Utah Dept. of Education
Nearby Schools
| GreatSchools Rating | School Name | Grades | Distance |
|---|---|---|---|
5 |
Heritage School Public Preschool, Elementary |
PK | 0.99 mi |
5 |
Dixie Middle School Public Middle School |
8-9 | 1.25 mi |
6 |
Desert Hills High School Public High School |
10-12 | 1.20 mi |
5 |
Bloomington Hills School Public Preschool, Elementary |
PK | 1.05 mi |
7 |
Desert Hills Middle School Public Middle School |
8-9 | 1.27 mi |
4 |
Dixie High School Public High School |
10-12 | 1.37 mi |
6 |
Bloomington School Public Preschool, Elementary |
PK | 1.54 mi |
NR |
Valor Hall Private Preschool, Elementary, Middle School |
PK | 1.65 mi |
NR |
Academy of Computers and Engineering Charter High School |
9-12 | 1.66 mi |
6 |
Success Dsu Charter High School |
10-12 | 1.91 mi |
4 |
Legacy School Public Preschool, Elementary |
PK | 1.96 mi |
NR |
Williamsburg Academy Private Middle School, High School |
6-12 | 2.01 mi |
3 |
Tonaquint Intermediate School Public Middle School |
6-7 | 2.02 mi |
NR |
Trinity Lutheran School Private Preschool, Elementary, Middle School |
PK-7 | 2.05 mi |
NR |
Utah Online K8 Public Elementary, Middle School |
K-8 | 2.17 mi |
Nearby Schools data provided by GreatSchools.
For information about radon testing for homes in the state of Utah click here.
This 6 bedroom, 3 bathroom home is located at 437 Paintbrush Way in St. George, UT. Built in 1994, the house sits on a 0.21 acre lot of land and is currently for sale at $739,900. This home is located in Washington County and schools near this property include Bloomington Hills Elementary School, Sunrise Ridge Intermediate School, Desert Hills High School and is located in the Washington School District.
Search more homes for sale in St. George, UT.
Contact Agent
Listing Broker
20 N Main Street, #301
St. George, UT 84770
