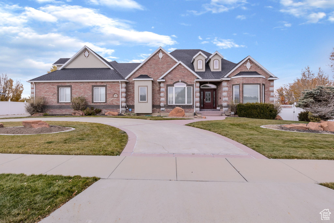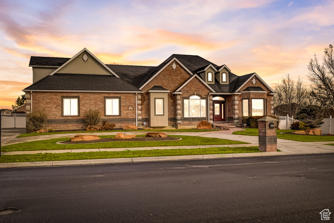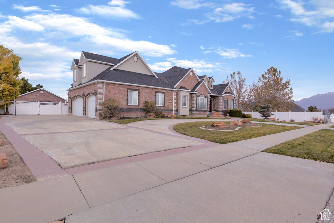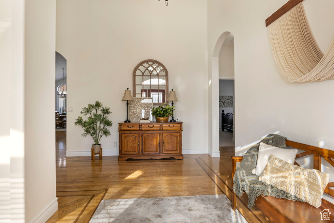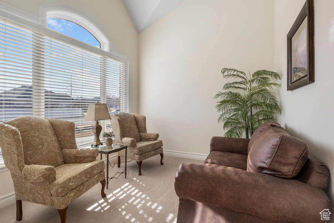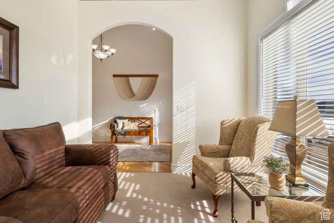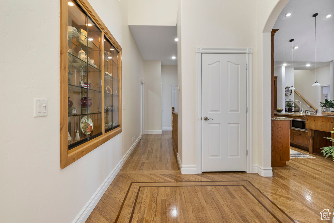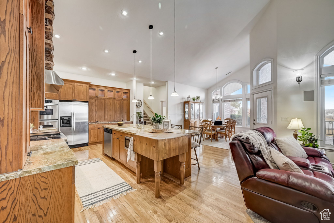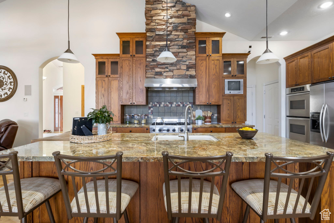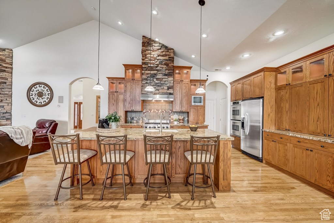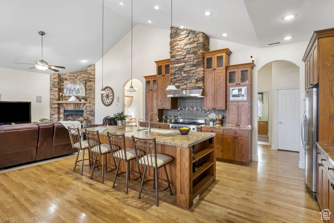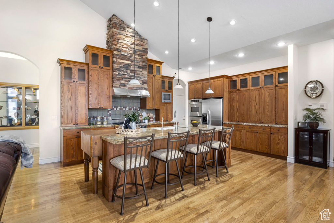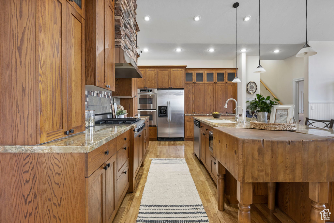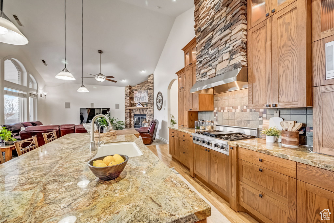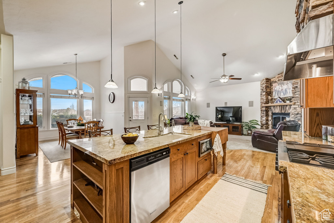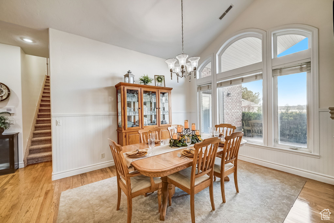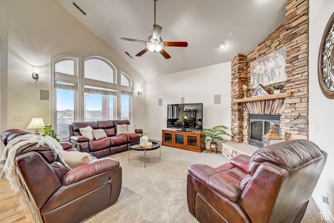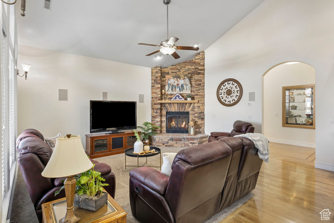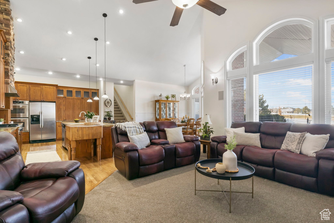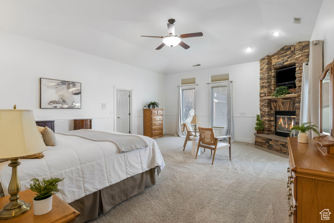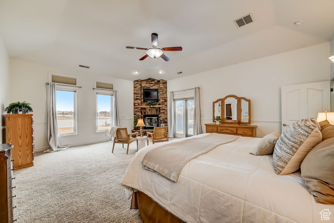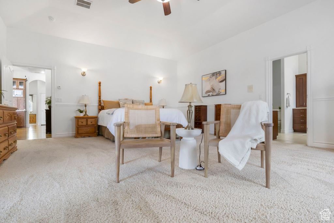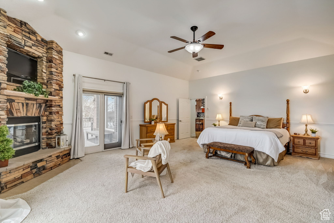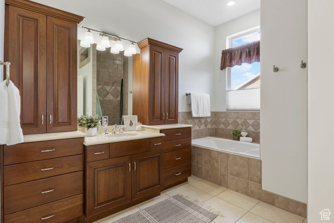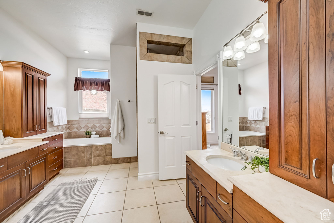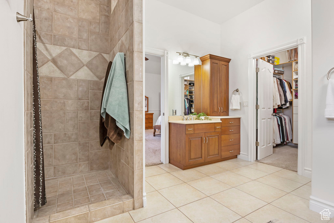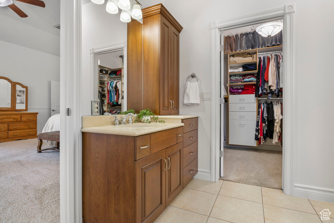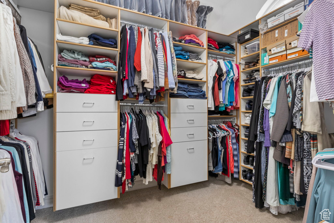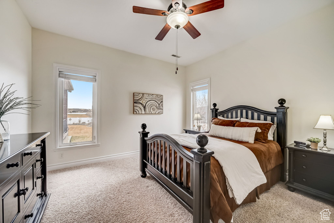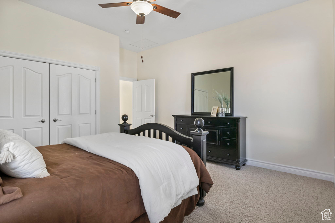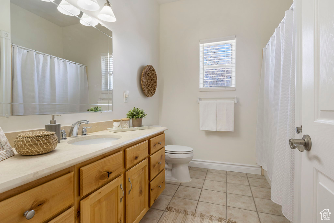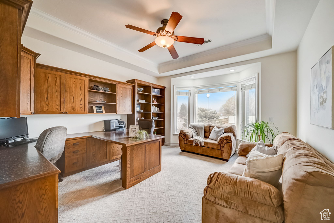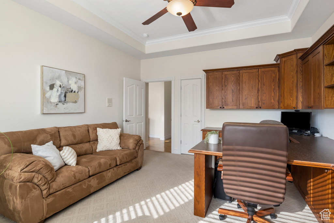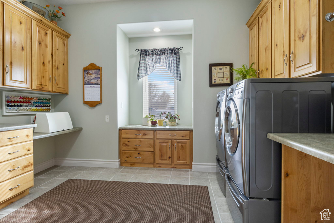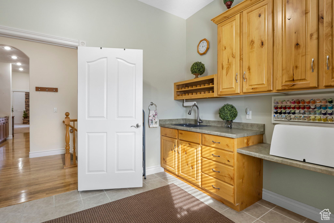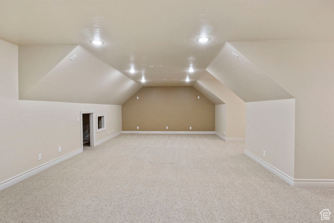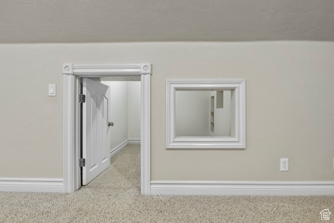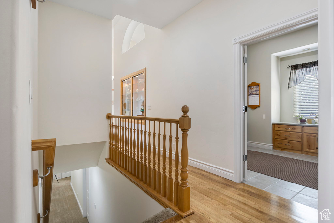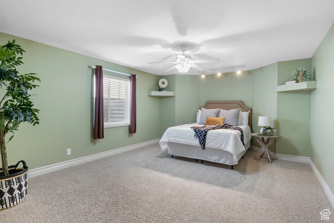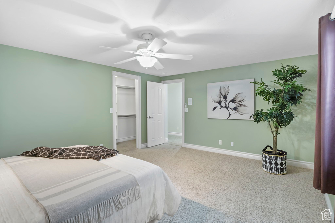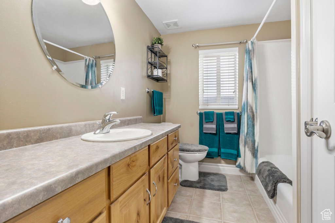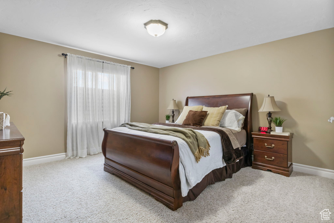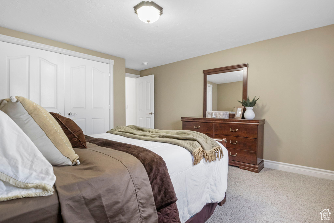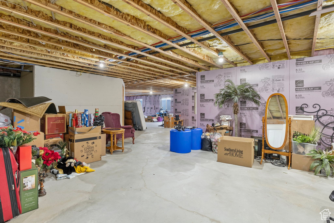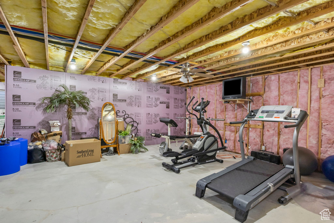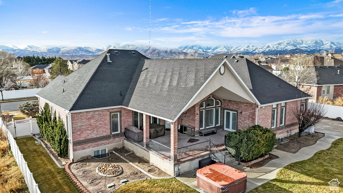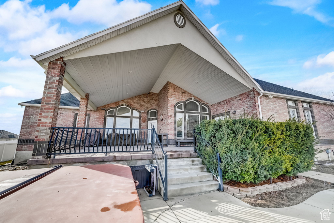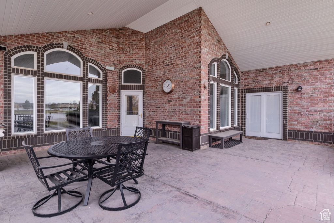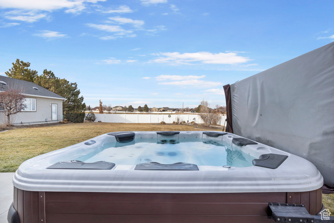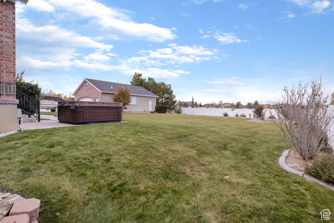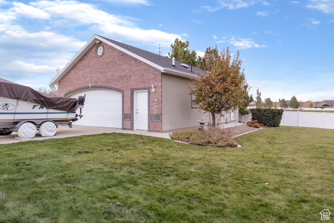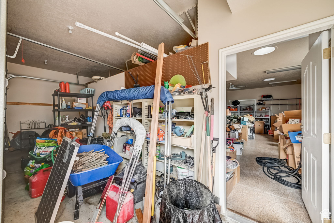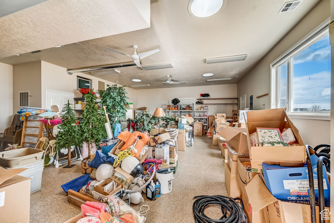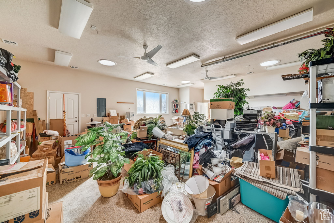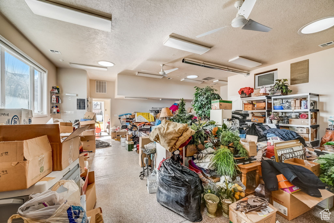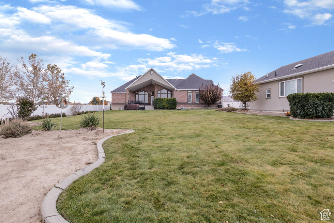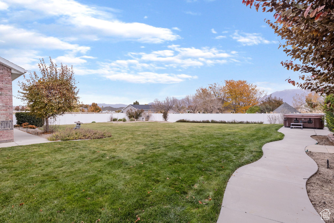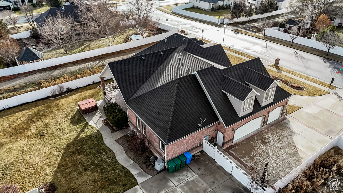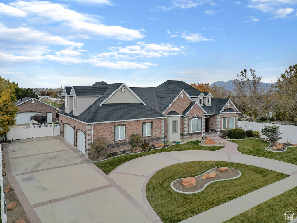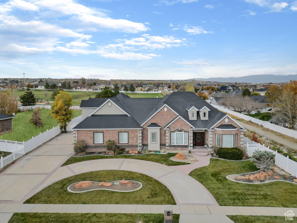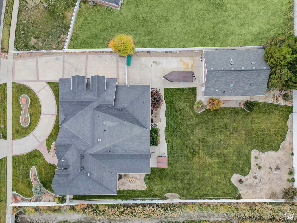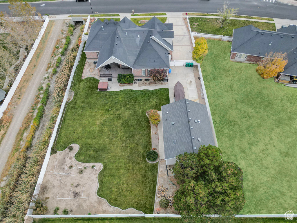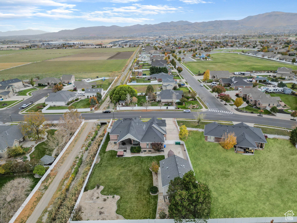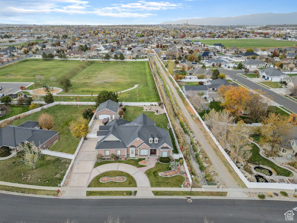Property Facts
Step into your new home nestled in the heart of the highly sought-after central Riverton neighborhood! This expansive 6274 sq ft residence seamlessly blends space, style, and functionality, creating an ideal haven for the discerning buyer. With 5 bedrooms, 3 full bathrooms, and 2 additional 1/2 bathrooms, this home provides abundant space for comfortable living. The interior exudes charm with gleaming hardwood floors and radiant floors on both levels. The well-appointed kitchen boasts granite countertops, the butcher block is an original from the 1800's, and the primary bedroom and bathroom showcase separate vanities and a spacious walk-in shower. Situated on a huge .57 acre lot, the property includes an attached 3-car garage, an expansive upstairs loft with a convenient 1/2 bathroom, and an ample driveway for all your toys. The home also features a bonus hot tub for relaxation and entertainment. Additional highlights encompass a detached garage, originally a workshop, with one of the 1/2 bathrooms and an HVAC system. With removable walls, this space offers the exciting opportunity to convert into a 4-car garage, providing versatility to suit your specific needs. Beyond the impressive interior features, the thoughtfully designed exterior space caters to family living and entertaining guests. Perfectly located in central Riverton, you'll appreciate the proximity to amenities, schools, and parks. Don't miss the opportunity to make this stunning property your home. Contact me today to schedule a private viewing and discover the endless possibilities that await in this spacious and meticulously designed Riverton residence! Buyer is advised to obtain an independent measurement. Buyer/Buyers Agent to verify all info including sq. ft.
Property Features
Interior Features Include
- Bath: Master
- Bath: Sep. Tub/Shower
- Central Vacuum
- Closet: Walk-In
- Den/Office
- Dishwasher, Built-In
- Disposal
- Great Room
- Oven: Double
- Oven: Gas
- Range: Gas
- Vaulted Ceilings
- Granite Countertops
- Floor Coverings: Carpet; Hardwood; Tile
- Window Coverings: Blinds; Draperies; Full
- Air Conditioning: Central Air; Electric; Natural Ventilation; Seer 16 or higher
- Heating: Gas: Radiant; Gas: Stove
- Basement: (25% finished) Full; Walkout
Exterior Features Include
- Exterior: Basement Entrance; Deck; Covered; Double Pane Windows; Entry (Foyer); Out Buildings; Outdoor Lighting; Patio: Covered; Skylights; Storm Doors; Walkout
- Lot: Curb & Gutter; Fenced: Full; Secluded Yard; Sidewalks; Sprinkler: Auto-Full; Sprinkler: Manual-Full; Terrain, Flat; View: Mountain; View: Valley; Private
- Landscape: Landscaping: Full; Pines; Vegetable Garden
- Roof: Asphalt Shingles
- Exterior: Brick; Stucco
- Patio/Deck: 1 Patio
- Garage/Parking: Attached; Detached; Rv Parking; Workshop
- Garage Capacity: 3
Inclusions
- Hot Tub
- Refrigerator
Other Features Include
- Amenities: Cable Tv Wired; Electric Dryer Hookup; Gas Dryer Hookup; Park/Playground; Workshop
- Utilities: Gas: Connected; Power: Connected; Sewer: Connected; Water: Connected
- Water: Culinary; Secondary
Zoning Information
- Zoning: R1
Rooms Include
- 5 Total Bedrooms
- Floor 1: 3
- Basement 1: 2
- 4 Total Bathrooms
- Floor 2: 1 Half
- Floor 1: 2 Full
- Basement 1: 1 Full
- Other Rooms:
- Floor 2: 1 Family Rm(s);
- Floor 1: 1 Family Rm(s); 1 Formal Living Rm(s); 1 Kitchen(s); 1 Bar(s); 1 Semiformal Dining Rm(s); 1 Laundry Rm(s);
Square Feet
- Floor 2: 640 sq. ft.
- Floor 1: 2823 sq. ft.
- Basement 1: 2811 sq. ft.
- Total: 6274 sq. ft.
Lot Size In Acres
- Acres: 0.57
Buyer's Brokerage Compensation
2.5% - The listing broker's offer of compensation is made only to participants of UtahRealEstate.com.
Schools
Designated Schools
View School Ratings by Utah Dept. of Education
Nearby Schools
| GreatSchools Rating | School Name | Grades | Distance |
|---|---|---|---|
6 |
Midas Creek School Public Elementary |
K-6 | 0.32 mi |
4 |
South Hills Middle School Public Middle School |
7-9 | 1.43 mi |
5 |
Riverton High School Public High School |
10-12 | 1.92 mi |
4 |
Mountain West Montessori Academy Charter Elementary, Middle School |
K-9 | 0.62 mi |
8 |
Daybreak School Public Elementary |
K-6 | 0.63 mi |
5 |
Paradigm High School Charter Middle School, High School |
7-12 | 1.08 mi |
4 |
Rose Creek School Public Elementary |
K-6 | 1.15 mi |
7 |
Early Light Academy At Daybreak Charter Elementary, Middle School |
K-9 | 1.23 mi |
7 |
Eastlake School Public Elementary |
K-6 | 1.32 mi |
NR |
D and K Day Care/Preschool Private Preschool, Elementary |
PK | 1.37 mi |
5 |
Silver Crest School Public Elementary |
K-6 | 1.78 mi |
NR |
Daybreak Academy Private Preschool, Elementary |
PK-3 | 1.80 mi |
3 |
Copper Mountain Middle School Public Middle School |
7-9 | 1.83 mi |
5 |
Bastian School Public Elementary |
K-6 | 1.89 mi |
6 |
Foothills School Public Elementary |
K-6 | 1.96 mi |
Nearby Schools data provided by GreatSchools.
For information about radon testing for homes in the state of Utah click here.
This 5 bedroom, 4 bathroom home is located at 4298 W Swensen Farm Dr in Riverton, UT. Built in 2001, the house sits on a 0.57 acre lot of land and is currently for sale at $1,375,000. This home is located in Salt Lake County and schools near this property include Midas Creek Elementary School, Oquirrh Hills Middle School, Riverton High School and is located in the Jordan School District.
Search more homes for sale in Riverton, UT.
Contact Agent

Listing Broker

Real Broker, LLC
6975 Union Park Avenue
Suite 600
Cottonwood Heights, UT 84047
855-450-0442
