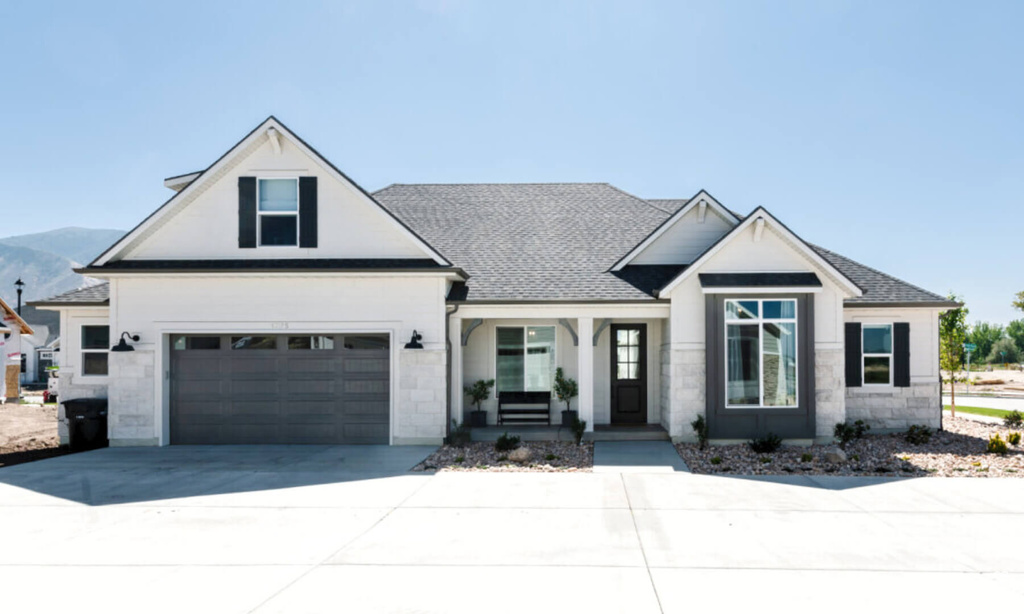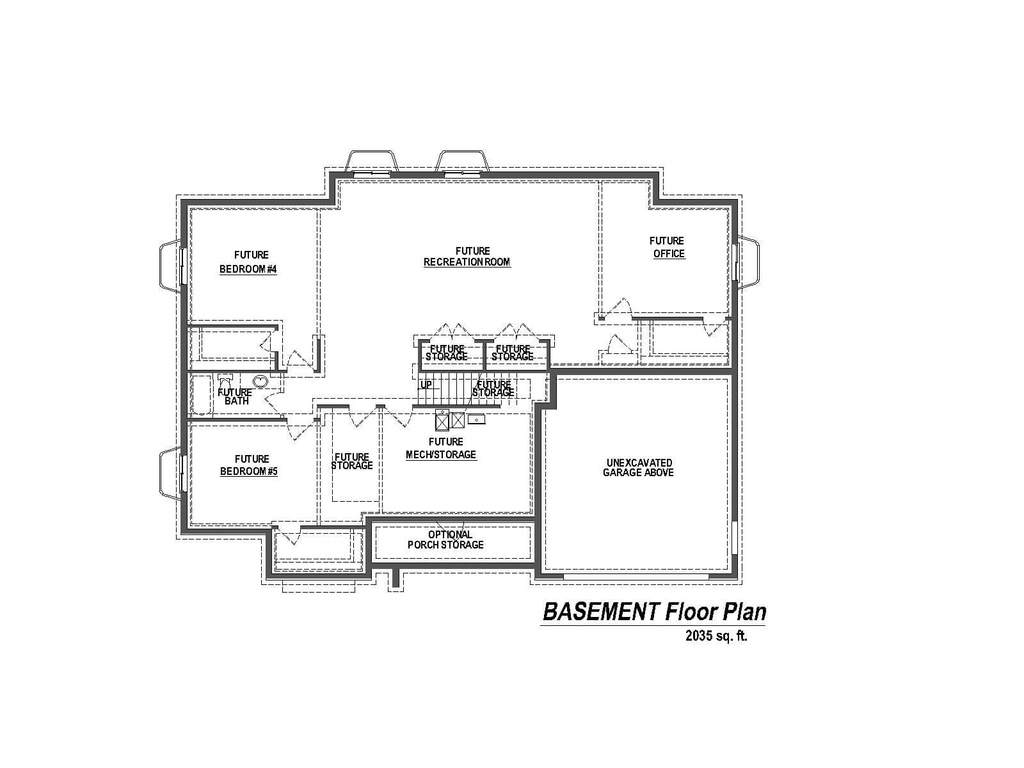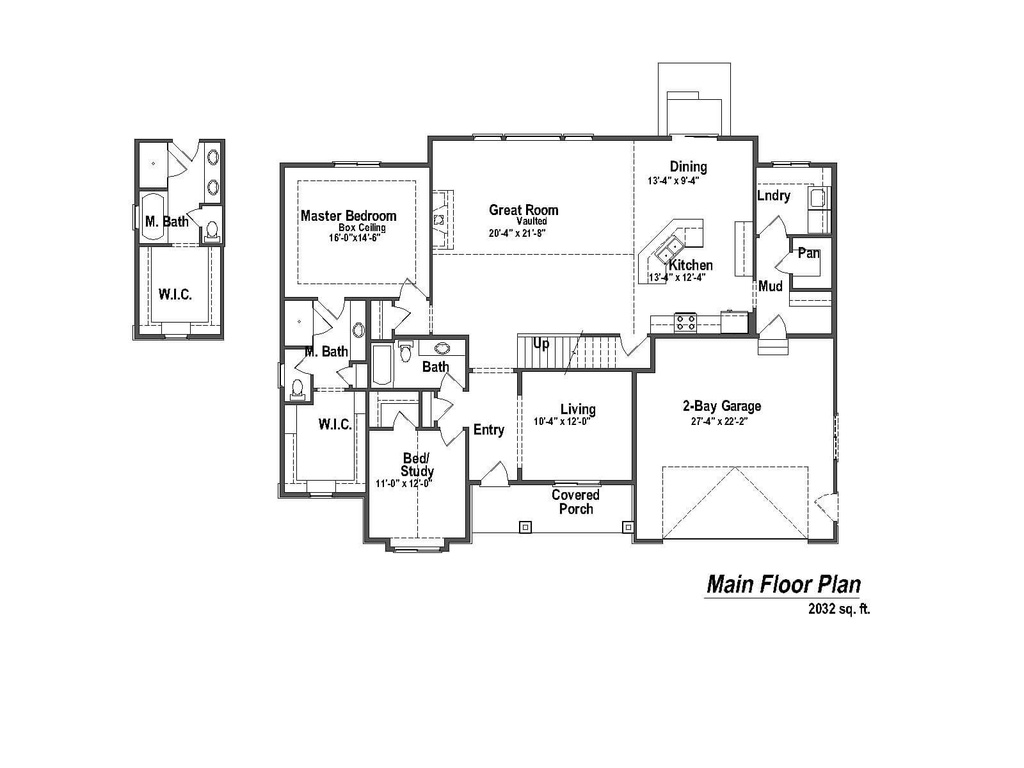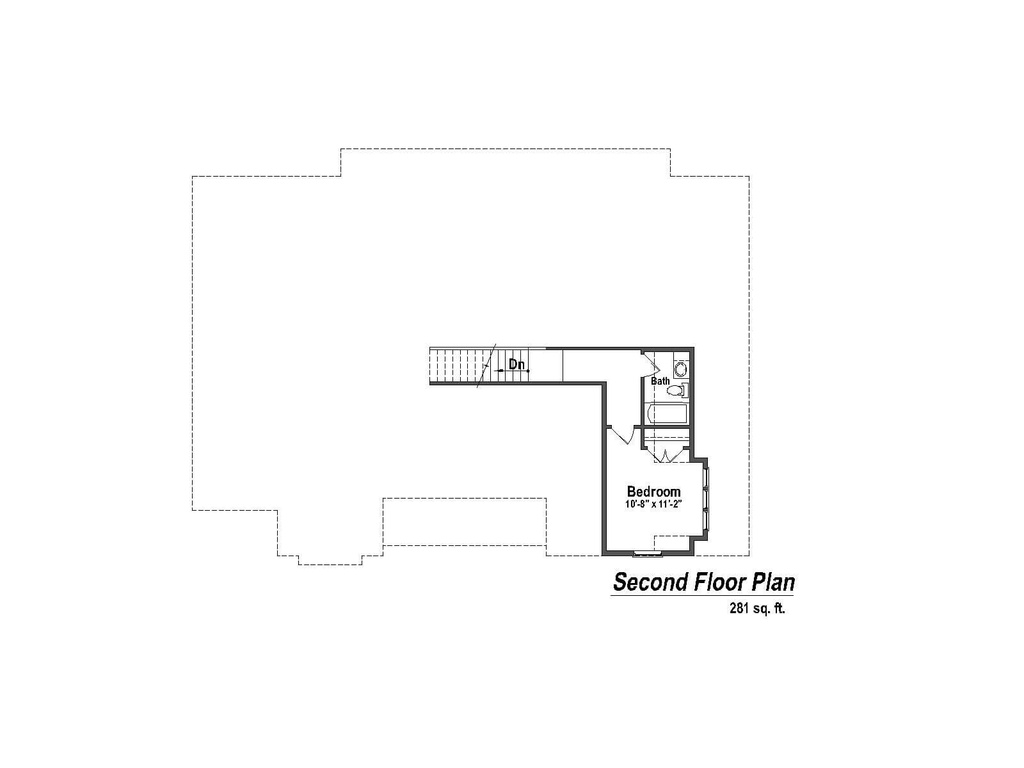Property Facts
Choose from over 20 different floor plans to build your dream home! Catch the sunrise through SF Canyon, enjoy close parks, amenities, and more! Our semi-custom new home build community by Arive Homes offers a unique opportunity to tailor your living space. Explore various floorplans, including ramblers and two-story options, and consider finishing the basement for personal use or as a potential income suite at an extra cost. The Graham floor plan (the featured home on this listing) provides a flexible canvas with options for additional square footage throughout the home. Call/text me today to discuss your preferences! Schedule a time to visit our model homes and take the first step in creating your ideal home in the Canyon View Meadows community. Please note that construction has not yet begun on this property, so come customize your favorite floor plan! Pictures are showcasing the amazing craftsmanship of our previously built homes!!
Property Features
Interior Features Include
- Bath: Master
- Bath: Sep. Tub/Shower
- Disposal
- Great Room
- Floor Coverings: Carpet; Laminate; Tile; Vinyl (LVP)
- Window Coverings: See Remarks; None
- Air Conditioning: Central Air; Electric
- Heating: Forced Air; Gas: Central; >= 95% efficiency
- Basement: (0% finished) Full
Exterior Features Include
- Exterior: Double Pane Windows
- Lot: Corner Lot; Curb & Gutter; Road: Paved
- Landscape: See Remarks
- Roof: Asphalt Shingles
- Exterior: Asphalt Shingles; Stone; Cement Board
- Garage/Parking: Attached; Opener
- Garage Capacity: 2
Inclusions
- Ceiling Fan
- Dishwasher: Portable
- Microwave
- Range
Other Features Include
- Amenities: Cable Tv Wired; Electric Dryer Hookup
- Utilities: Gas: Connected; Power: Connected; Sewer: Connected; Water: Connected
- Water: Culinary
Zoning Information
- Zoning:
Rooms Include
- 3 Total Bedrooms
- Floor 2: 1
- Floor 1: 2
- 3 Total Bathrooms
- Floor 2: 1 Full
- Floor 1: 2 Full
- Other Rooms:
- Floor 1: 1 Family Rm(s); 1 Formal Living Rm(s); 1 Kitchen(s); 1 Semiformal Dining Rm(s); 1 Laundry Rm(s);
Square Feet
- Floor 2: 281 sq. ft.
- Floor 1: 2032 sq. ft.
- Basement 1: 2035 sq. ft.
- Total: 4348 sq. ft.
Lot Size In Acres
- Acres: 0.31
Buyer's Brokerage Compensation
3% - The listing broker's offer of compensation is made only to participants of UtahRealEstate.com.
Schools
Designated Schools
View School Ratings by Utah Dept. of Education
Nearby Schools
| GreatSchools Rating | School Name | Grades | Distance |
|---|---|---|---|
6 |
East Meadows School Public Preschool, Elementary |
PK | 0.70 mi |
6 |
Maple Mountain High School Public Middle School, High School |
7-12 | 0.65 mi |
NR |
Springville Observation and Assessment (YIC) Public High School |
10-12 | 3.01 mi |
4 |
Spanish Oaks School Public Preschool, Elementary |
PK | 0.78 mi |
6 |
Sierra Bonita Elementary School Public Preschool, Elementary |
PK | 1.03 mi |
4 |
Canyon School Public Preschool, Elementary |
PK | 1.14 mi |
8 |
Maple Ridge School Public Preschool, Elementary |
PK | 1.30 mi |
5 |
Larsen School Public Preschool, Elementary |
PK | 1.54 mi |
6 |
Rees School Public Preschool, Elementary |
PK | 1.55 mi |
NR |
Diamond Fork Junior High School Public Middle School, High School |
6-10 | 1.78 mi |
NR |
Spanish Fork Middle School Public Middle School |
6-7 | 1.87 mi |
4 |
Spanish Fork Jr High School Public Middle School |
7-9 | 1.92 mi |
6 |
Park School Public Preschool, Elementary |
PK | 2.10 mi |
4 |
Mapleton School Public Preschool, Elementary |
PK | 2.32 mi |
NR |
American Heritage School of Spanish Fork Private Preschool, Elementary, Middle School |
PK | 2.62 mi |
Nearby Schools data provided by GreatSchools.
For information about radon testing for homes in the state of Utah click here.
This 3 bedroom, 3 bathroom home is located at 1058 S 3250 E #126 in Spanish Fork, UT. Built in 2024, the house sits on a 0.31 acre lot of land and is currently for sale at $692,900. This home is located in Utah County.
Search more homes for sale in Spanish Fork, UT.
Contact Agent

Listing Broker
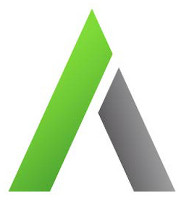
Arive Realty
733 North Main Street
Spanish Fork, UT 84660
801-798-5485
