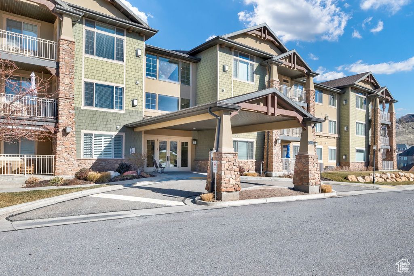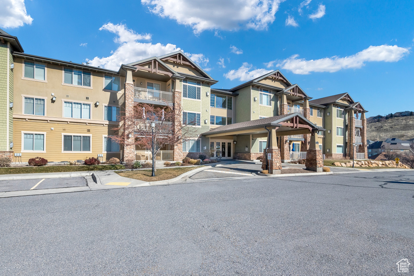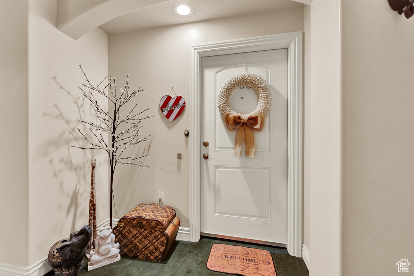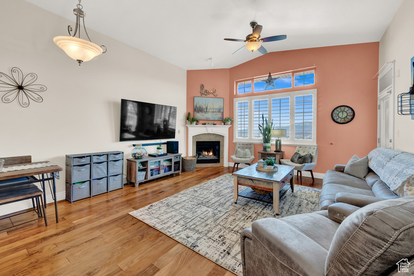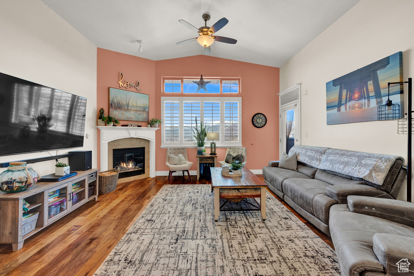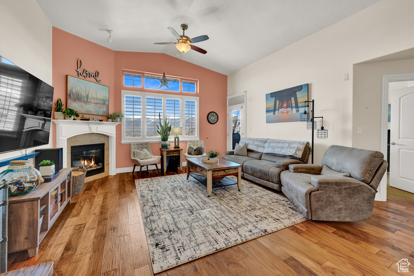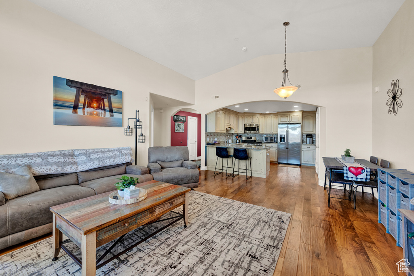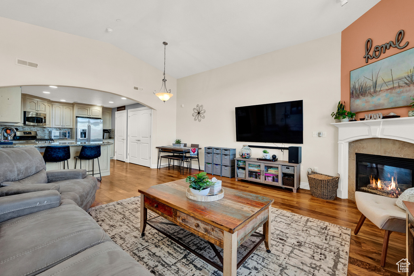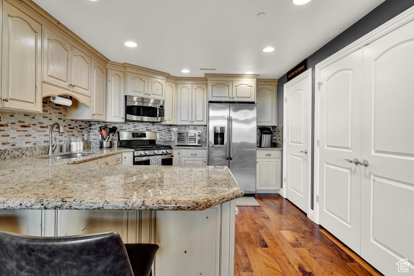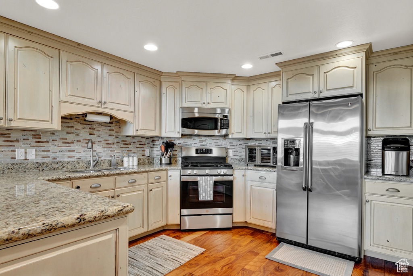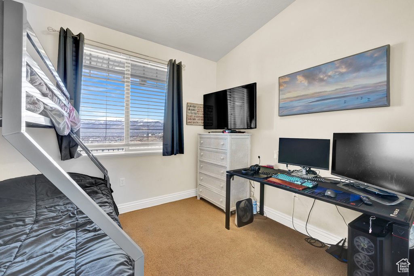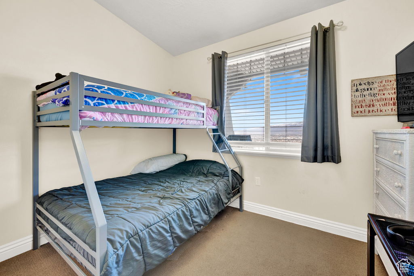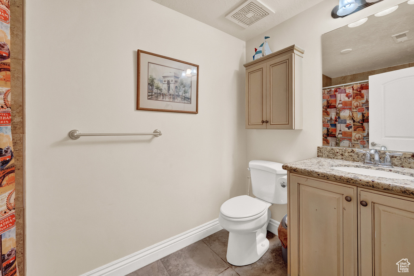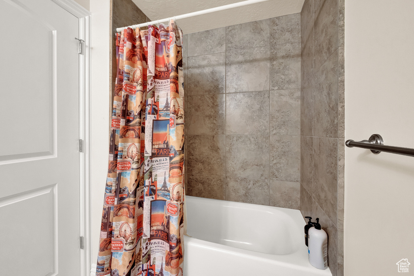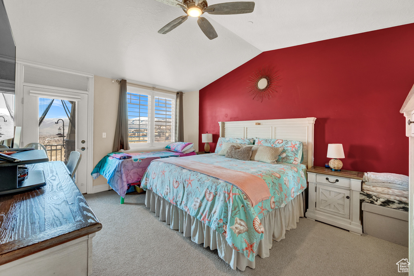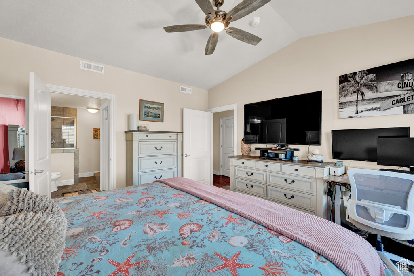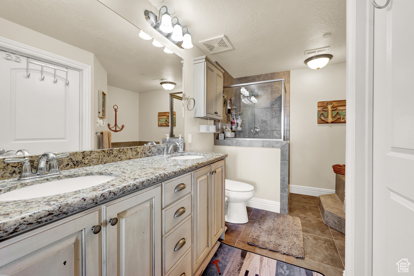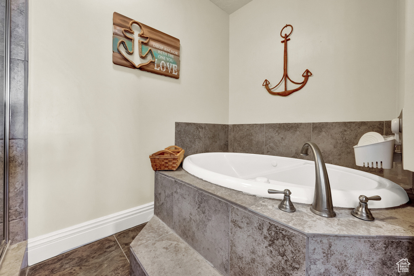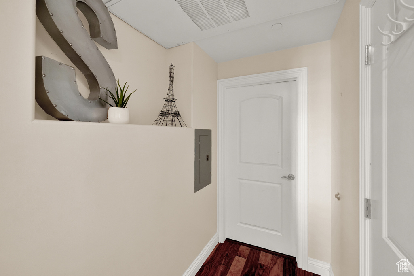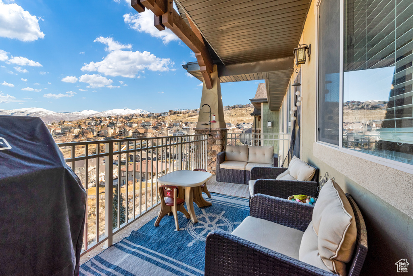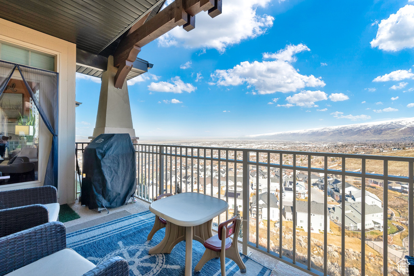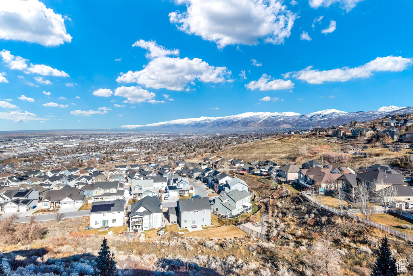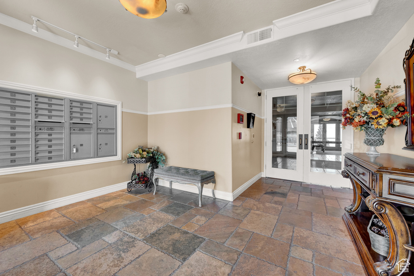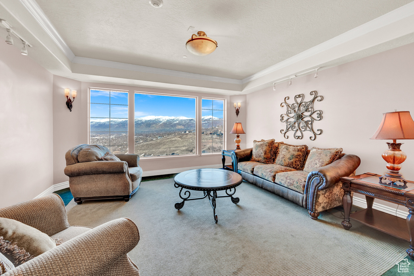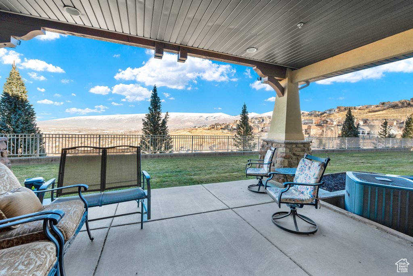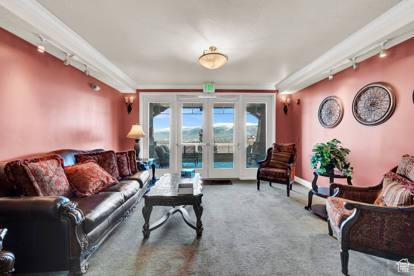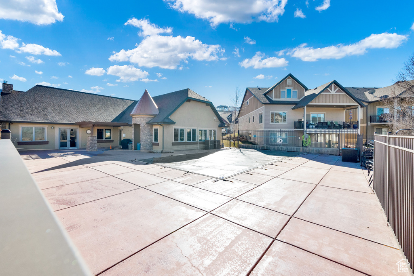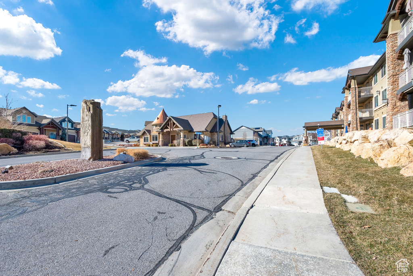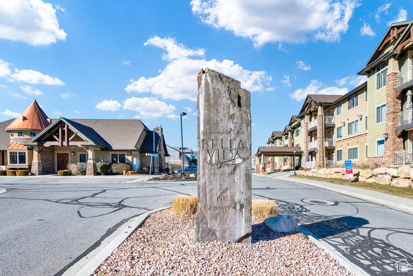Property Facts
Gorgeous top level Belle Vida condo with views, views, views! Vaulted ceilings, archways and open spacious great room with excellent natural light. Beautiful wide plank wood-like laminate flooring throughout and gorgeous plantation shutters. The living room has beautiful north facing views and a stylish corner gas fireplace. Fabulous gourmet kitchen is open and offers custom backsplash, stainless steel appliances, granite countertops, enclosed pantry, custom alder cabinets with pullout shelving and soft-close drawers and breakfast bar seating. Each bedroom has tasteful fanlights and those same awesome northern views. Both bathrooms have granite countertops, tiled bath and showers and the primary suite bath has separate jacuzzi tub and shower, double sinks and walk-in closet. The covered patio is the perfect place to enjoy morning and evenings and enjoy, yes...the view! Belle Vida is a senior community, 55 and older. The development has top of the line amenities which include a beautiful clubhouse complete with meeting and event space, full kitchen, fitness room as well as an outdoor swimming pool. Other amenities are heated secure underground garage parking, secure entry to the building, extra storage space in the garage, hair salon and massage therapist available on site. HOA fee also includes wifi, telephone service and Dish/Satellite TV service. (These additional services are typically not covered by an HOA fee.) There are coordinated and scheduled events for residents and Bella Vida and it is located in close proximity to two golf courses and a private tennis club. The location offers convenient access to freeways, retail and restaurants. The building has a beautiful entryway, elevator access to all floors and secure heated parking. Common sitting and meeting area in the building as well as open common patio. Call LA for an appointment.
Property Features
Interior Features Include
- Bath: Sep. Tub/Shower
- Dishwasher, Built-In
- Disposal
- Range: Gas
- Range/Oven: Free Stdng.
- Granite Countertops
- Smart Thermostat(s)
- Floor Coverings: Carpet; Laminate; Tile
- Window Coverings: Plantation Shutters
- Air Conditioning: Central Air; Electric
- Heating: Forced Air; Gas: Central
- Basement: (0% finished) None/Crawl Space
Exterior Features Include
- Exterior: Balcony; Double Pane Windows; Entry (Foyer); Outdoor Lighting; Patio: Covered
- Lot: Sidewalks; Sprinkler: Auto-Full; View: Mountain; View: Valley
- Landscape: Landscaping: Full; Mature Trees
- Roof: Asbestos Shingles
- Exterior: Concrete; Stone; Stucco
- Garage/Parking: Attached; Heated; Parking: Covered
- Garage Capacity: 1
Inclusions
- Dryer
- Fireplace Insert
- Microwave
- Range
- Refrigerator
- Washer
- Window Coverings
Other Features Include
- Amenities: See Remarks; Cable Tv Available; Clubhouse; Electric Dryer Hookup; Exercise Room; Swimming Pool
- Utilities: Gas: Connected; Power: Connected; Sewer: Connected; Water: Connected
- Water: Culinary
- Pool
HOA Information:
- $638/Monthly
- Barbecue; Cable TV Paid; Club House; Controlled Access; Gym Room; Insurance Paid; Maintenance Paid; Pet Rules; Pets Permitted; Picnic Area; Pool; Sewer Paid; Snow Removal; Storage Area; Trash Paid; Water Paid
Zoning Information
- Zoning: RES
Rooms Include
- 2 Total Bedrooms
- Floor 1: 2
- 2 Total Bathrooms
- Floor 1: 2 Full
- Other Rooms:
- Floor 1: 1 Family Rm(s); 1 Kitchen(s); 1 Semiformal Dining Rm(s); 1 Laundry Rm(s);
Square Feet
- Floor 1: 1254 sq. ft.
- Total: 1254 sq. ft.
Lot Size In Acres
- Acres: 0.01
Buyer's Brokerage Compensation
2.5% - The listing broker's offer of compensation is made only to participants of UtahRealEstate.com.
Schools
Designated Schools
View School Ratings by Utah Dept. of Education
Nearby Schools
| GreatSchools Rating | School Name | Grades | Distance |
|---|---|---|---|
7 |
Orchard School Public Preschool, Elementary |
PK | 0.65 mi |
2 |
South Davis Jr High School Public Middle School |
7-9 | 2.02 mi |
7 |
Woods Cross High School Public High School |
10-12 | 2.15 mi |
2 |
Adelaide School Public Preschool, Elementary |
PK | 1.07 mi |
NR |
Kindercare Learning Center-North Salt Lake Private Preschool, Elementary |
PK-K | 1.36 mi |
7 |
Wasatch Peak Academy Charter Elementary |
K-6 | 1.71 mi |
3 |
Spectrum Academy Charter Elementary, Middle School, High School |
K-12 | 1.88 mi |
7 |
Boulton School Public Preschool, Elementary |
PK | 2.05 mi |
NR |
Guadalupe School Preschool, Elementary |
2.10 mi | |
4 |
Foxboro School Public Preschool, Elementary |
PK | 2.27 mi |
3 |
Northwest Middle School Public Middle School |
7-8 | 2.35 mi |
6 |
Legacy Preparatory Academy Charter Elementary, Middle School |
K-9 | 2.35 mi |
NR |
Sandcastle Academy Private School Private Preschool, Elementary, Middle School |
PK | 2.41 mi |
4 |
Newman School Public Preschool, Elementary |
PK | 2.44 mi |
5 |
Rose Park School Public Preschool, Elementary |
PK | 2.48 mi |
Nearby Schools data provided by GreatSchools.
For information about radon testing for homes in the state of Utah click here.
This 2 bedroom, 2 bathroom home is located at 602 S Edgewood Dr #136 in North Salt Lake, UT. Built in 2008, the house sits on a 0.01 acre lot of land and is currently for sale at $389,999. This home is located in Davis County and schools near this property include Orchard Elementary School, South Davis Middle School, Woods Cross High School and is located in the Davis School District.
Search more homes for sale in North Salt Lake, UT.
Contact Agent

Listing Broker
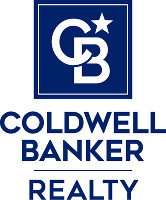
Coldwell Banker Realty (Salt Lake-Sugar House)
2180 S. 1300 E. #140
Salt Lake City, UT 84106
801-488-5300
