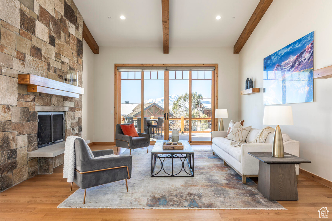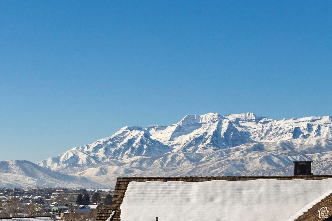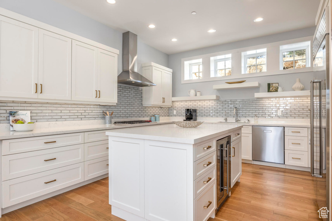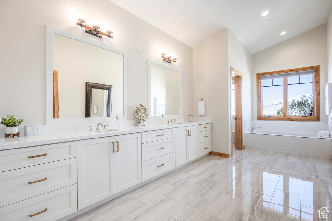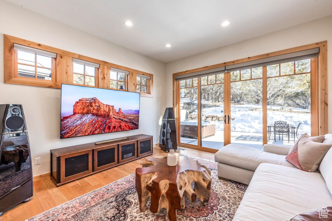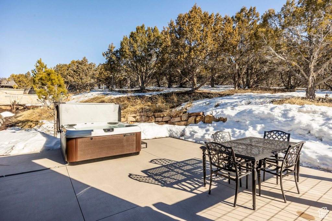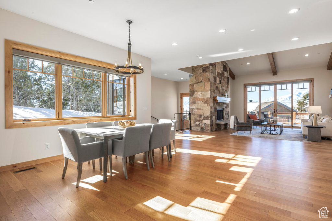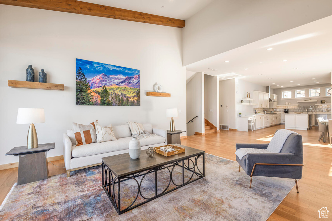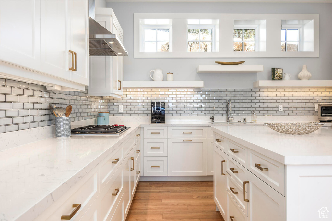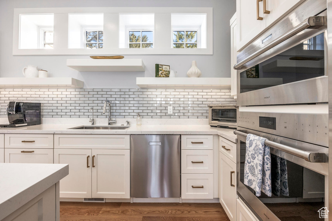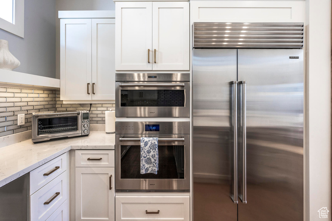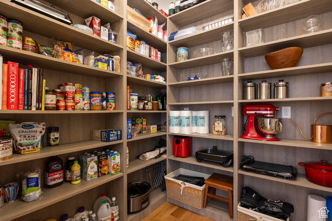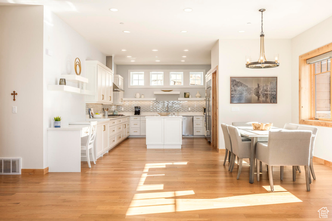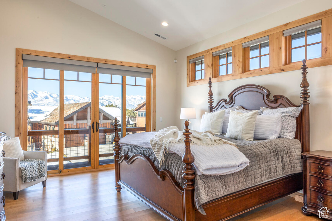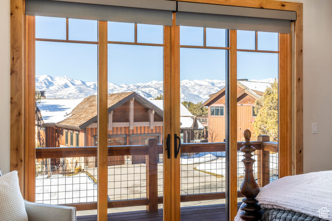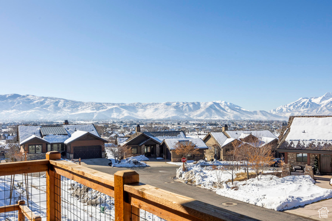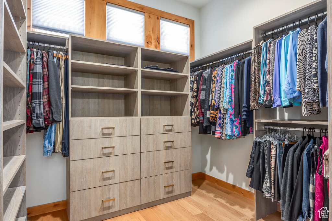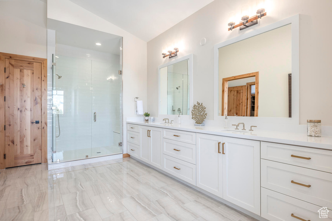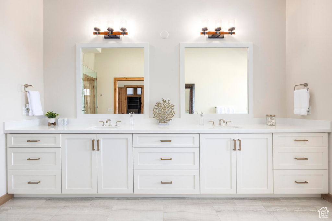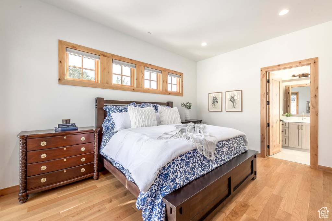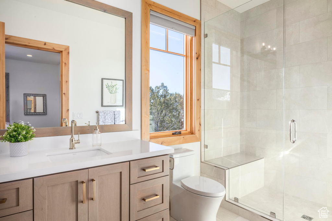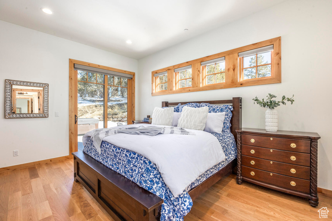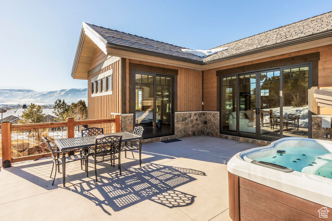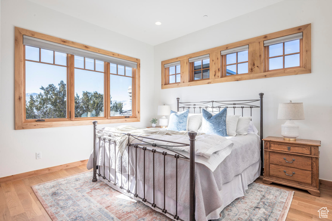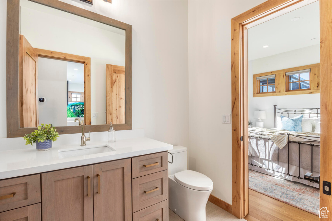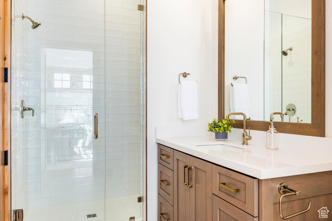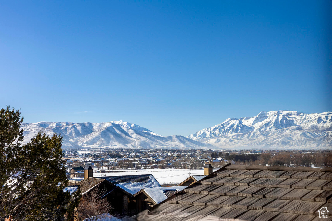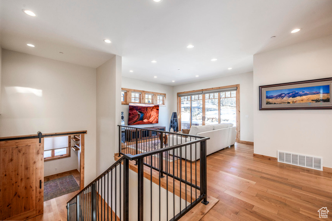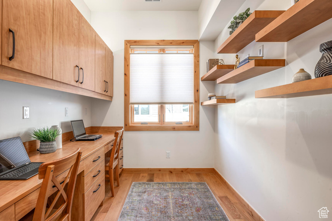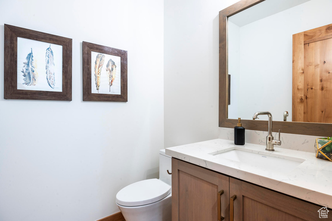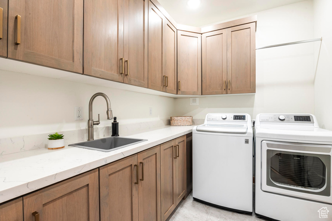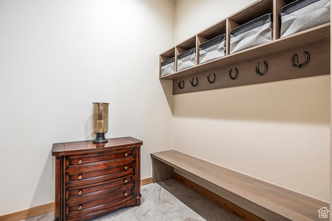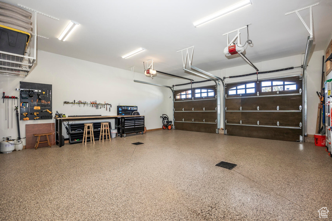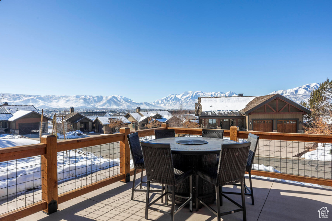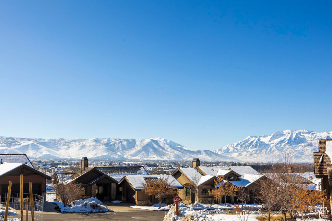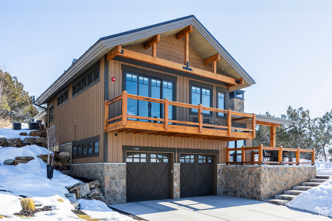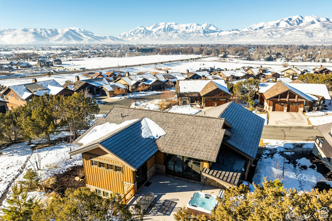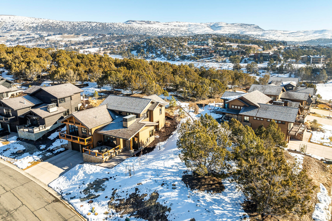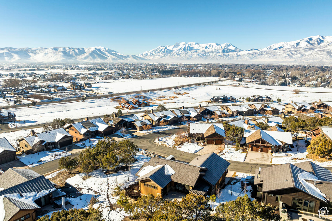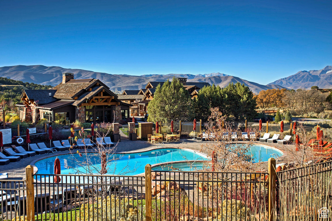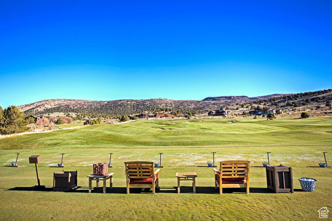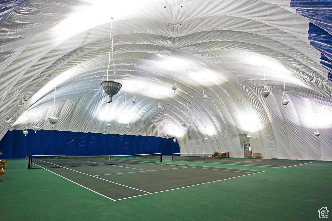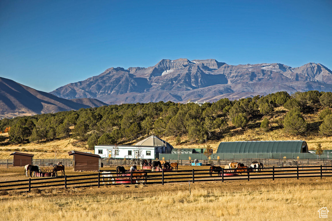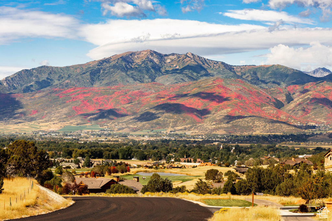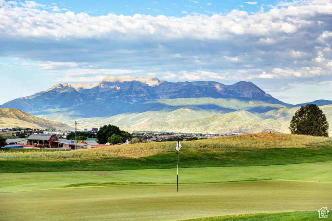Property Facts
Experience the best that Red Ledges has to offer from this nearly new home with many upgrades. Walk to swimming, tennis, pickleball, and the new 10,000 square foot fully equipped Wellness Center. Or walk the 2.5 mile Golf Park trail through the community. Skiers may use the complimentary Red Ledges private vans for transport to and from the Deer Valley Gondola at Mayflower, the St. Regis Hotel with ski valet and lunch, the Stag Lodge at Deer Valley, or Park City Mountain ski resort. Back home take in the Red Ledges signature Timpanogos range views from your great room with soaring ceilings and floor to ceiling stone fireplace. Enjoy the sunset from the front deck or relax in your hot tub on the private patio where no one sees you other than passing deer. Entertaining is a joy from the chef's kitchen complete with top of the line appliances including Wolf, Subzero, and ASKO. The kitchen also features a spacious walk-in pantry. Enjoy the upstairs family area for a movie, music or video games. Everyone will experience comfort and privacy in the three en-suite bedrooms, each with spectacular views and a walk-in closet. The private office space comfortably handles two workstations. This home is better than new, as its many upgrades include a security system, whole house recirculating loop for near instant hot water, upgraded lighting with dimmers throughout, whole house humidification system, Culligan water softener with dedicated reverse osmosis in the kitchen, whole house surge protection and smart programmable ecobee thermostats. The thoughtful owners purchased additional adjacent land on the corner to forever protect the Timpanogos views and preserve privacy. The HOA includes snow removal, irrigation and landscaping making this the perfect "lock and leave" getaway. A Lifestyle membership is available with a separate deposit.
Property Features
Interior Features Include
- Alarm: Fire
- Alarm: Security
- Bath: Master
- Bath: Sep. Tub/Shower
- Closet: Walk-In
- Den/Office
- Dishwasher, Built-In
- Disposal
- Floor Drains
- Gas Log
- Great Room
- Oven: Wall
- Range: Gas
- Range/Oven: Built-In
- Vaulted Ceilings
- Instantaneous Hot Water
- Silestone Countertops
- Video Camera(s)
- Smart Thermostat(s)
- Floor Coverings: Hardwood; Tile
- Window Coverings: Shades
- Air Conditioning: Central Air; Electric
- Heating: Forced Air
- Basement: (0% finished) None/Crawl Space
Exterior Features Include
- Exterior: Balcony; Deck; Covered; Double Pane Windows; Entry (Foyer); Outdoor Lighting; Patio: Covered; Secured Parking; Sliding Glass Doors; Patio: Open
- Lot: Corner Lot; Cul-de-Sac; Curb & Gutter; Road: Paved; Terrain: Grad Slope; View: Mountain; View: Valley; Drip Irrigation: Auto-Part
- Landscape: Landscaping: Part; Mature Trees
- Roof: See Remarks
- Exterior: Cedar; Stone
- Patio/Deck: 1 Patio 2 Deck
- Garage/Parking: Attached; Parking: Covered; Workbench
- Garage Capacity: 2
Inclusions
- Dryer
- Hot Tub
- Microwave
- Range
- Range Hood
- Refrigerator
- Washer
- Water Softener: Own
- Window Coverings
- Smart Thermostat(s)
Other Features Include
- Amenities: Cable Tv Wired; Clubhouse; Exercise Room; Gated Community; Park/Playground; Swimming Pool; Tennis Court
- Utilities: Gas: Connected; Power: Connected; Sewer: Connected; Water: Connected
- Water: Culinary
- Spa
- Community Pool
HOA Information:
- $7000/Annually
- Transfer Fee: 0.50%
- Other (See Remarks); Biking Trails; Club House; Concierge; Fire Pit; Gated; Golf Course; Gym Room; Hiking Trails; Horse Trails; Maintenance Paid; On Site Security; Pets Permitted; Playground; Pool; Security; Snow Removal; Spa; Tennis Court
Zoning Information
- Zoning:
Rooms Include
- 3 Total Bedrooms
- 4 Total Bathrooms
- Other Rooms:
- 1 Total Family Rm(s); 1 Total Formal Living Rm(s); 1 Total Kitchen(s); 1 Total Bar(s); 1 Total Semiformal Dining Rm(s); 1 Total Laundry Rm(s);
Square Feet
- Floor 2: 1916 sq. ft.
- Floor 1: 1916 sq. ft.
- Total: 3832 sq. ft.
Lot Size In Acres
- Acres: 0.14
Buyer's Brokerage Compensation
3% - The listing broker's offer of compensation is made only to participants of UtahRealEstate.com.
Schools
Designated Schools
View School Ratings by Utah Dept. of Education
Nearby Schools
| GreatSchools Rating | School Name | Grades | Distance |
|---|---|---|---|
8 |
Old Mill School Public Preschool, Elementary |
PK | 0.85 mi |
5 |
Timpanogos Middle School Public Middle School |
6-8 | 0.84 mi |
4 |
Wasatch High School Public High School |
9-12 | 1.42 mi |
6 |
J.R. Smith School Public Preschool, Elementary |
PK | 1.39 mi |
NR |
Wasatch Learning Academy Public Elementary, Middle School |
K-8 | 1.45 mi |
NR |
Wasatch District Preschool, Elementary, Middle School, High School |
1.45 mi | |
NR |
Wasatch Mount Junior High School Public Middle School |
8-9 | 1.62 mi |
7 |
Daniels Canyon School Public Preschool, Elementary |
PK | 2.08 mi |
5 |
Heber Valley School Public Preschool, Elementary |
PK | 2.31 mi |
4 |
Rocky Mountain Middle School Public Middle School |
6-8 | 2.42 mi |
9 |
Midway School Public Preschool, Elementary |
PK | 4.70 mi |
NR |
Soldier Hollow Charter School Charter Preschool, Elementary, Middle School |
PK | 5.09 mi |
NR |
South Summit District Preschool, Elementary, Middle School, High School |
9.43 mi | |
7 |
South Summit Middle School Public Elementary, Middle School |
5-8 | 9.58 mi |
4 |
South Summit School Public Preschool, Elementary |
PK | 9.73 mi |
Nearby Schools data provided by GreatSchools.
For information about radon testing for homes in the state of Utah click here.
This 3 bedroom, 4 bathroom home is located at 194 N Kings Peak Ct #CP37 in Heber City, UT. Built in 2021, the house sits on a 0.14 acre lot of land and is currently for sale at $2,550,000. This home is located in Wasatch County and schools near this property include J R Smith Elementary School, Timpanogos Middle Middle School, Wasatch High School and is located in the Wasatch School District.
Search more homes for sale in Heber City, UT.
Listing Broker
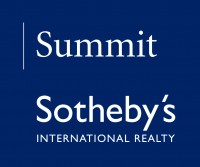
Summit Sotheby's International Realty
1750 Park Ave
PO Box 2370
Park City, UT 84060
435-649-1884
