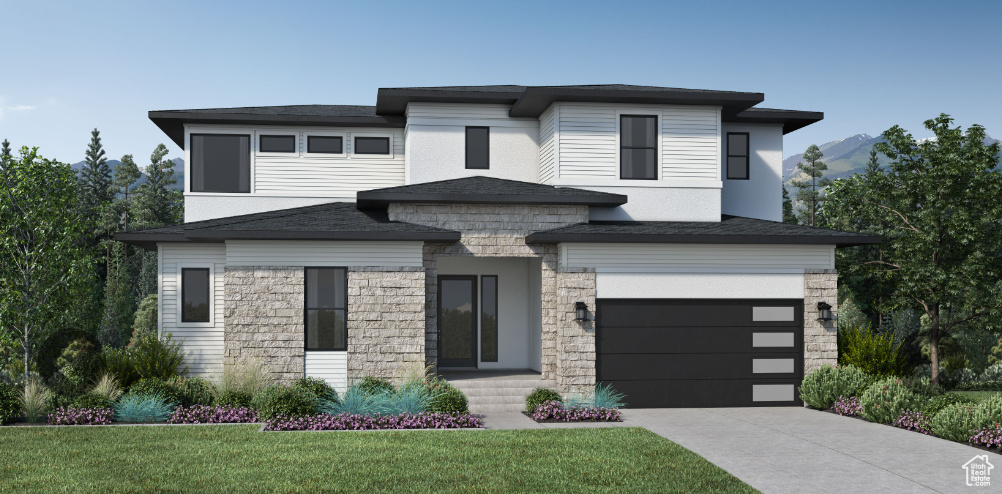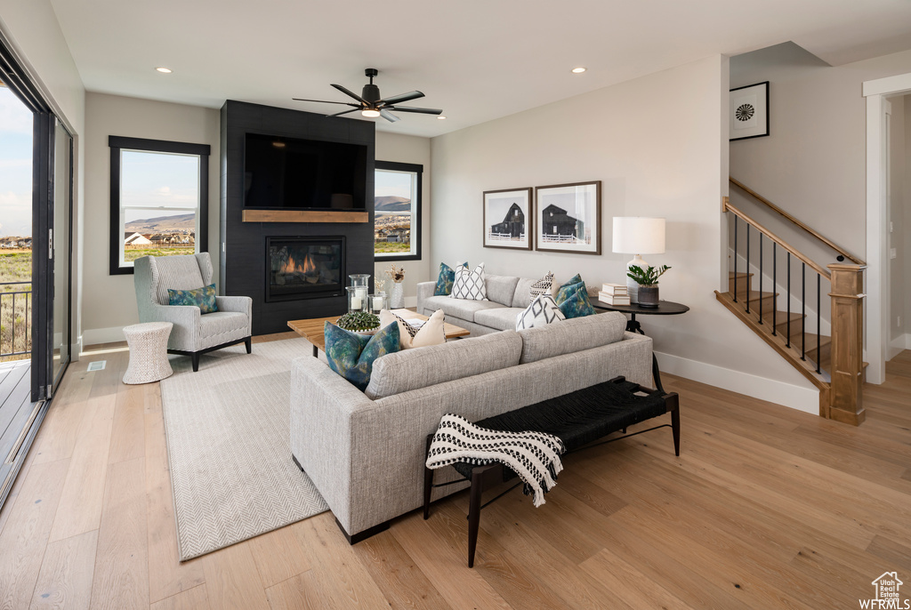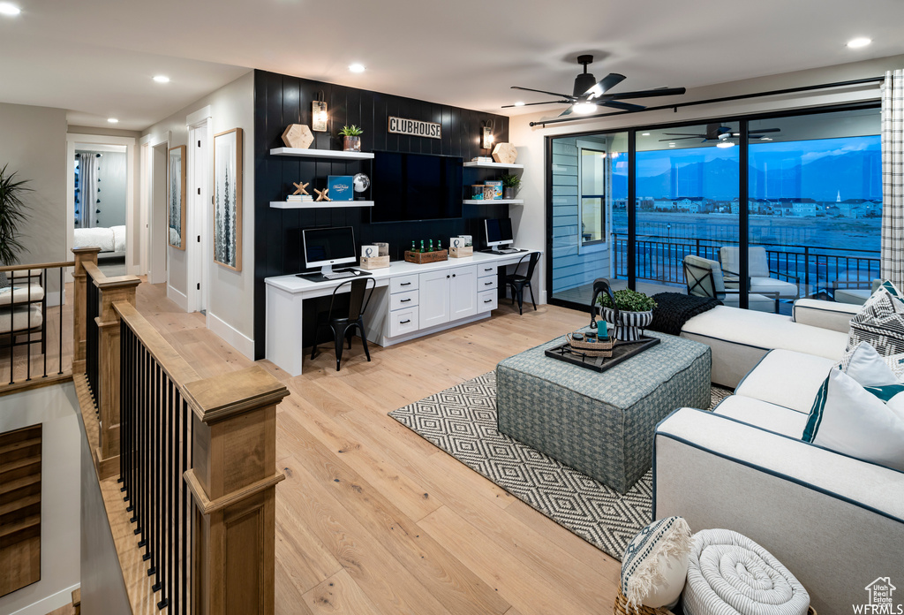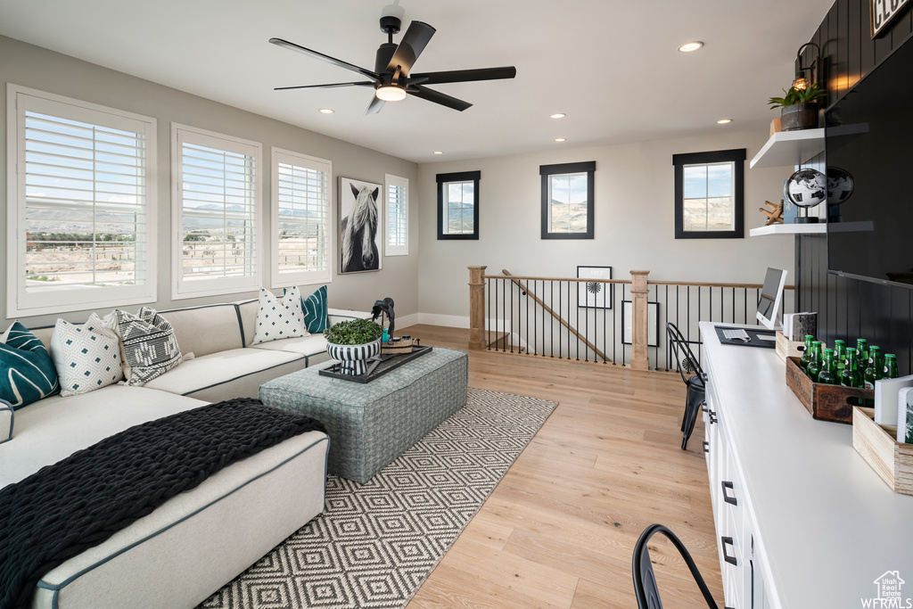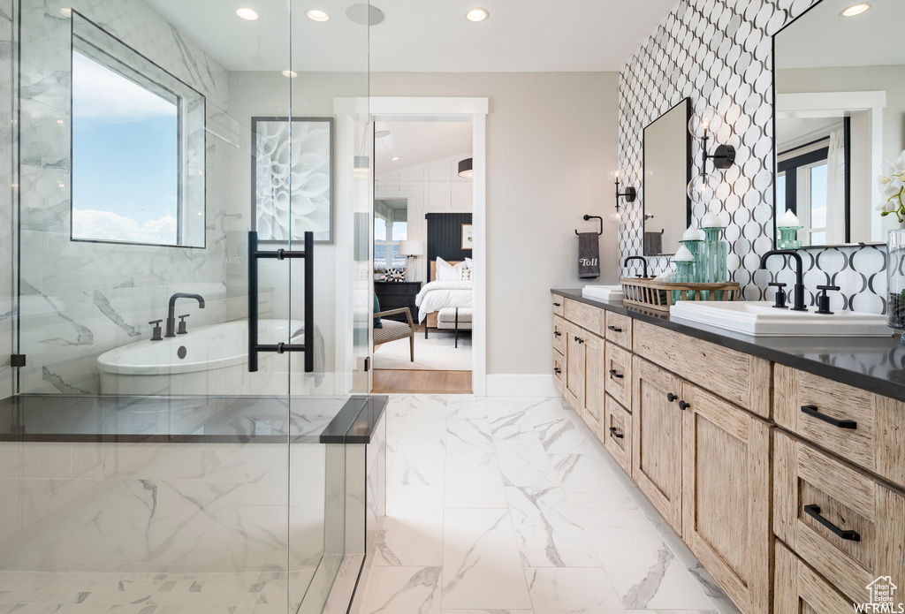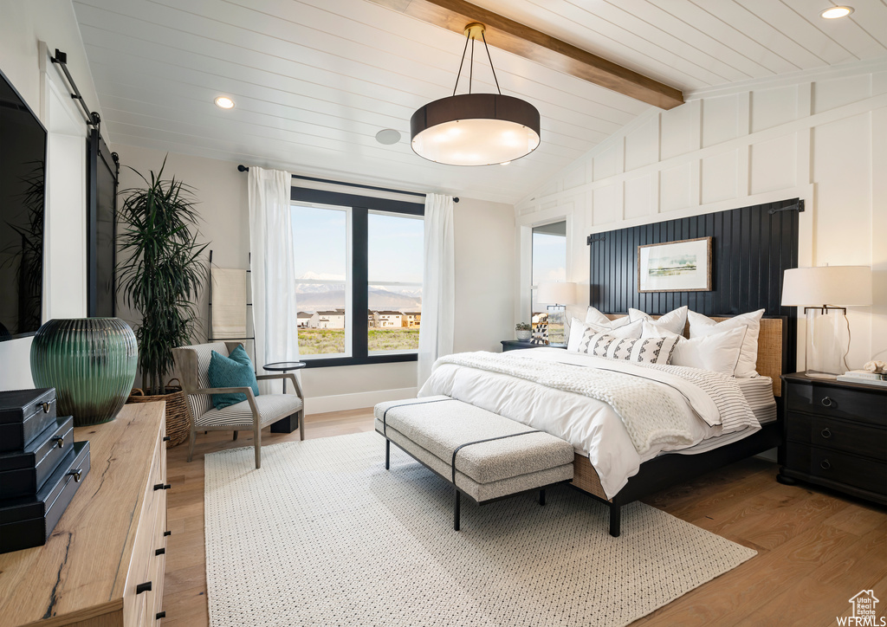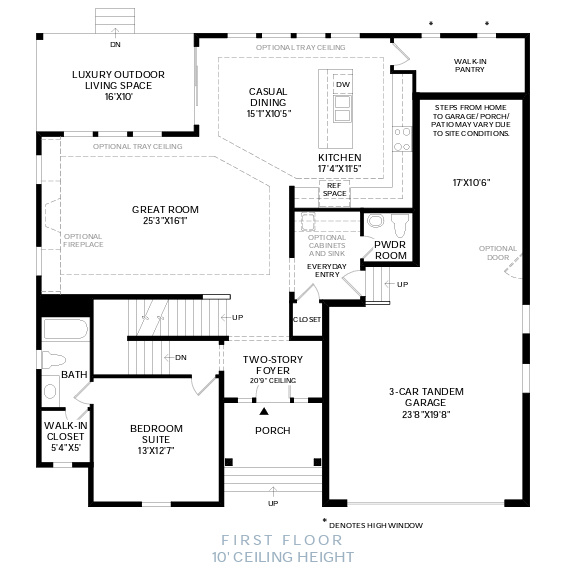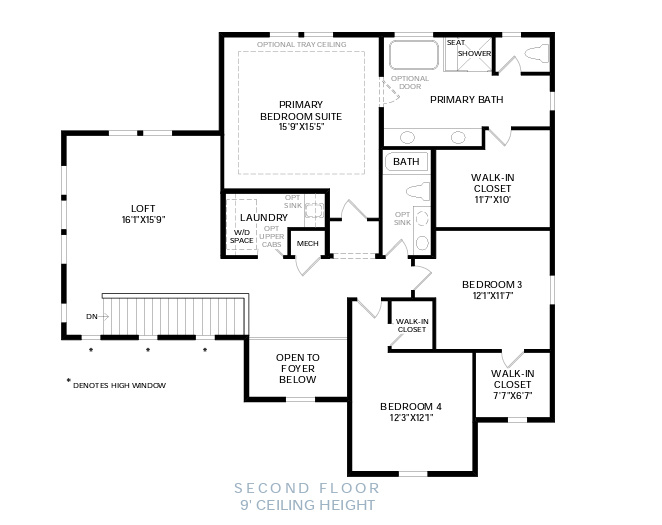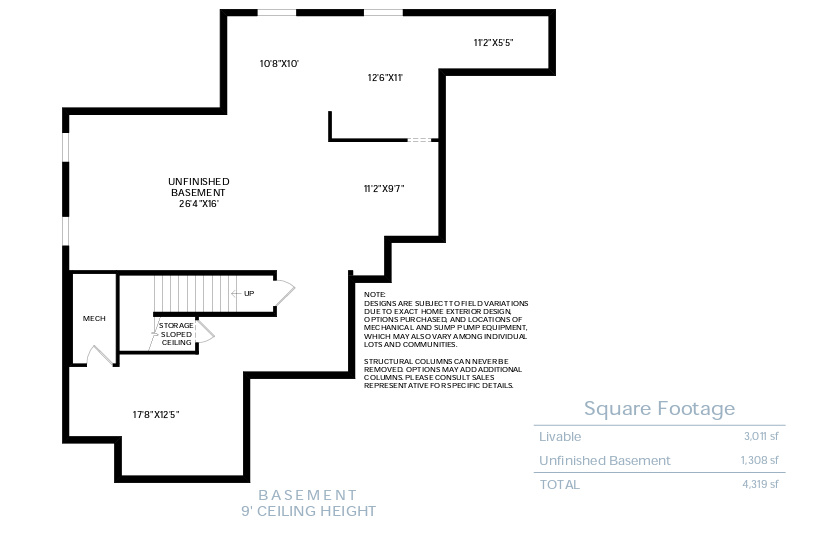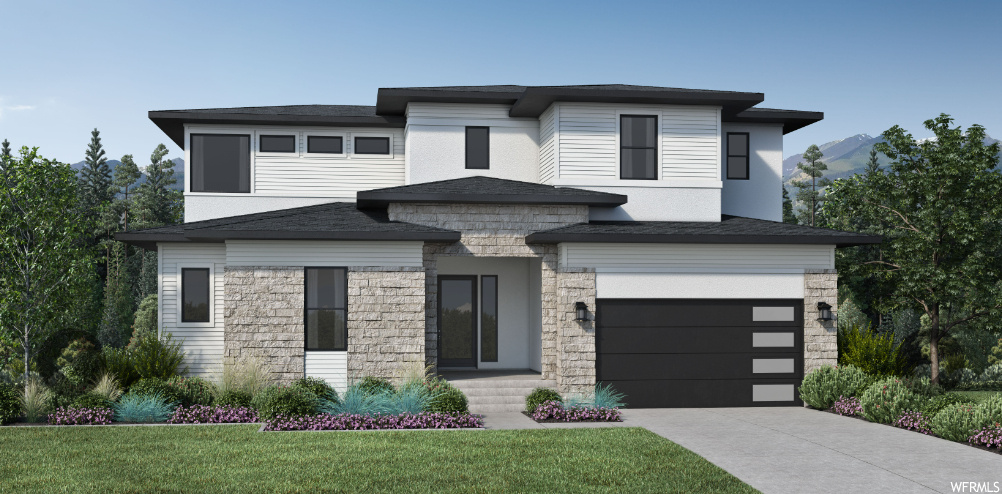Property Facts
Estimated completion end of September! This beautiful Porter Prairie will have a fully finished basement and 4 car garage. The soaring high two-story foyer offers sweeping views of the great room and luxury outdoor living space beyond. The chef's dream kitchen showcases stainless-steel appliances, ample cabinet and countertop space, and huge walk-in pantry. The casual dining area is adjacent to the kitchen and provides a convenient and intimate setting. The great room is the perfect setting for relaxation with its cozy 55" designer fireplace and ample natural light from the impressive multi-sliding glass door, opening to a private large lot. The second floor offers a versatile loft space that can be suited to your needs. Spacious secondary bedrooms include walk-in closets. The beautiful primary bedroom suite offers natural light and a seating area. A luxurious primary bathroom offers a large walk-in shower with rain shower head, freestanding tub, dual-sink vanity, private water closet, and large walk-in closet. Additional highlights of this home include a 4-car garage, tankless hot water heater, dual sinks in the secondary bath, soft water loop, and more! The community is situated just minutes away from shopping, dining, and entertainment. Don't miss this opportunity-call today to schedule an appointment!
Property Features
Interior Features Include
- See Remarks
- Floor Coverings: See Remarks
- Window Coverings: See Remarks
- Air Conditioning: See Remarks
- Heating: See Remarks
- Basement: (99% finished) Daylight
Exterior Features Include
- Exterior: See Remarks
- Lot: See Remarks
- Landscape: See Remarks
- Roof: Asphalt Shingles
- Exterior: See Remarks
- Patio/Deck: 1 Patio
- Garage/Parking: See Remarks
- Garage Capacity: 4
Inclusions
- See Remarks
Other Features Include
- Amenities: See Remarks
- Utilities: See Remarks
- Water: See Remarks
- Community Pool
HOA Information:
- $89/Monthly
Environmental Certifications
- See Remarks
Zoning Information
- Zoning:
Special Owner Type:
- Agent Owned
Rooms Include
- 6 Total Bedrooms
- Floor 2: 3
- Floor 1: 1
- Basement 1: 2
- 5 Total Bathrooms
- Floor 2: 2 Full
- Floor 1: 1 Full
- Floor 1: 1 Half
- Basement 1: 1 Full
- Other Rooms:
- Floor 2: 1 Laundry Rm(s);
- Floor 1: 1 Family Rm(s); 1 Kitchen(s);
- Basement 1: 1 Family Rm(s); 1 Den(s);;
Square Feet
- Floor 2: 1574 sq. ft.
- Floor 1: 1424 sq. ft.
- Basement 1: 1308 sq. ft.
- Total: 4306 sq. ft.
Lot Size In Acres
- Acres: 0.20
Buyer's Brokerage Compensation
$25000 - The listing broker's offer of compensation is made only to participants of UtahRealEstate.com.
Schools
Designated Schools
View School Ratings by Utah Dept. of Education
Nearby Schools
| GreatSchools Rating | School Name | Grades | Distance |
|---|---|---|---|
7 |
Traverse Mountain School Public Preschool, Elementary |
PK | 1.09 mi |
5 |
Hidden Valley Middle Public Middle School |
7-9 | 2.91 mi |
NR |
South Park Academy Public High School |
12 | 1.82 mi |
NR |
Challenger School - Traverse Mountain Private Preschool, Elementary, Middle School |
PK | 1.32 mi |
4 |
Ignite Entrepreneurship Academy Charter Elementary, Middle School, High School |
K-12 | 1.41 mi |
7 |
Fox Hollow School Public Preschool, Elementary |
PK | 1.78 mi |
6 |
Belmont School Public Preschool, Elementary, Middle School, High School |
PK | 1.81 mi |
7 |
Oak Hollow School Public Elementary |
K-5 | 1.93 mi |
NR |
Pine Ridge Academy At Youth Care Of Utah Private Middle School, High School |
7-12 | 2.05 mi |
NR |
Pine Ridge Academy Private Elementary, Middle School, High School |
5-12 | 2.05 mi |
4 |
Summit Academy High School Charter High School |
9-12 | 2.10 mi |
7 |
Summit Academy - Independence Charter Elementary, Middle School |
K-8 | 2.39 mi |
8 |
Channing Hall Charter Elementary, Middle School |
K-8 | 2.57 mi |
9 |
Eaglecrest School Public Preschool, Elementary |
PK | 2.57 mi |
6 |
Skyridge High School Public High School |
9-12 | 2.60 mi |
Nearby Schools data provided by GreatSchools.
For information about radon testing for homes in the state of Utah click here.
This 6 bedroom, 5 bathroom home is located at 5942 Fox Canyon Rd #182 in Lehi, UT. Built in 2024, the house sits on a 0.20 acre lot of land and is currently for sale at $1,239,995. This home is located in Utah County and schools near this property include Traverse Mountain Elementary School, Viewpoint Middle School, Skyridge High School and is located in the Alpine School District.
Search more homes for sale in Lehi, UT.
Listing Broker
1140 N Town Center Dr
Suite 250
Las Vegas, NV 89144
