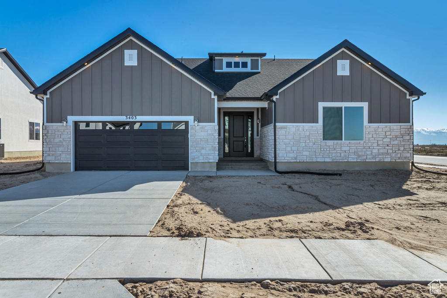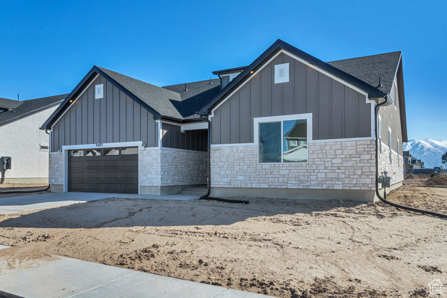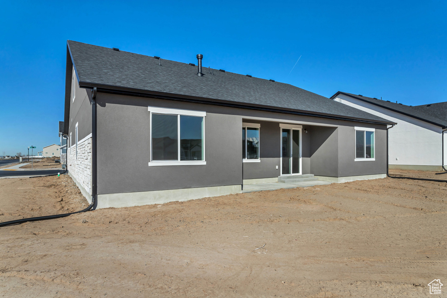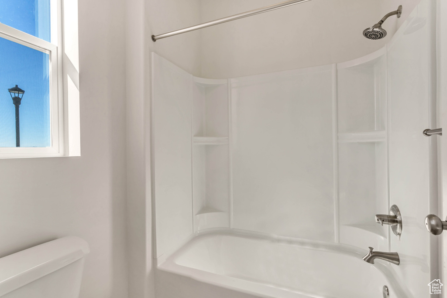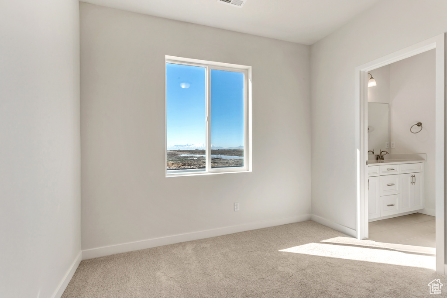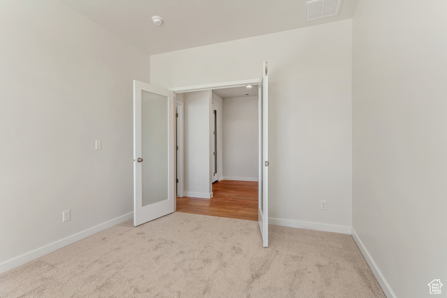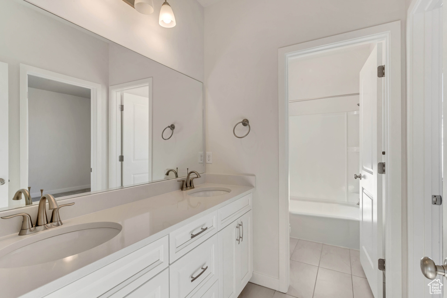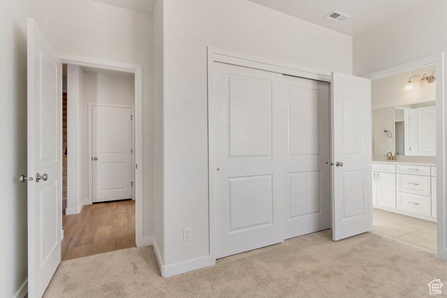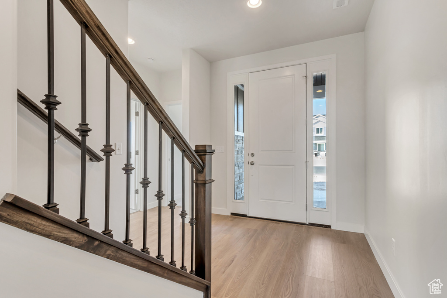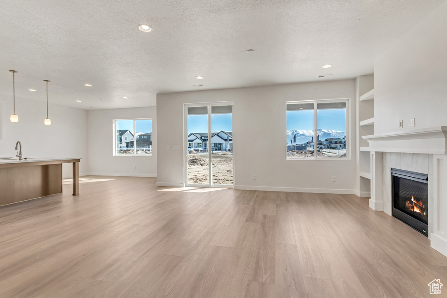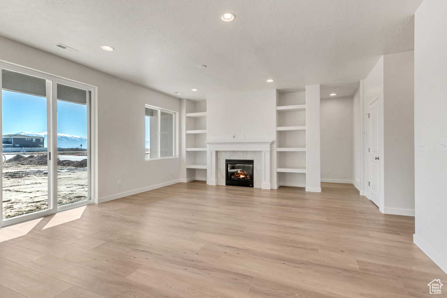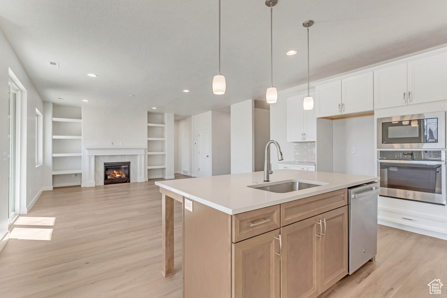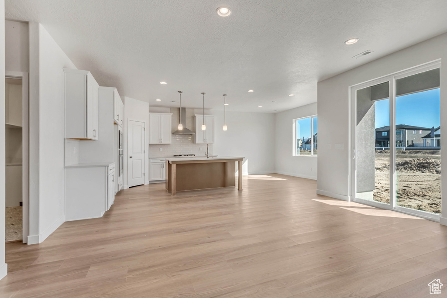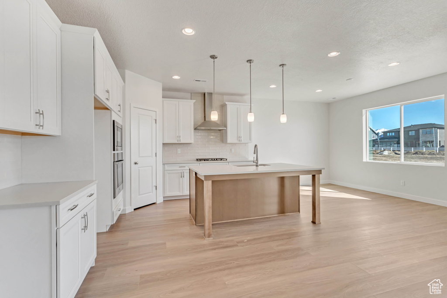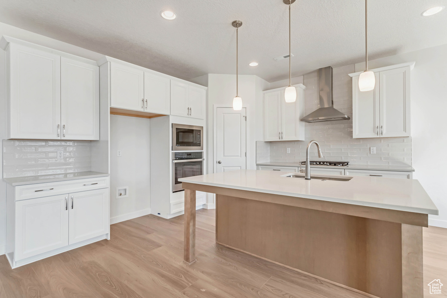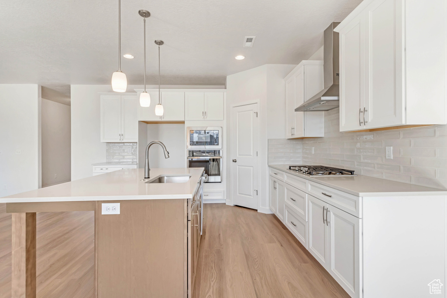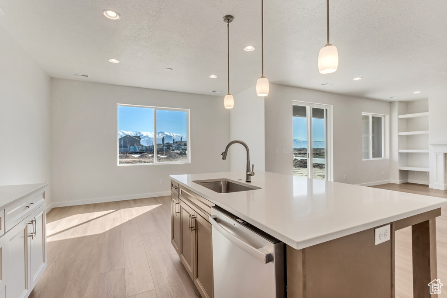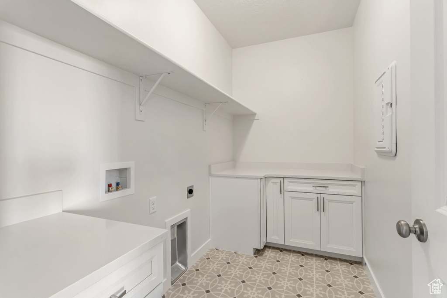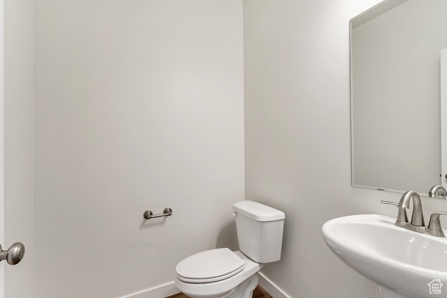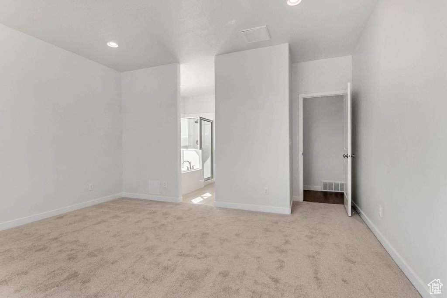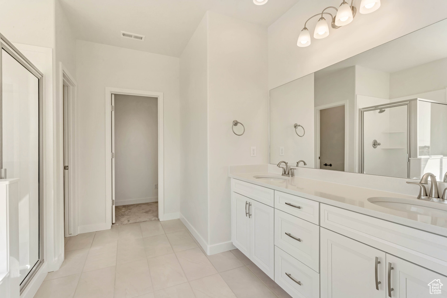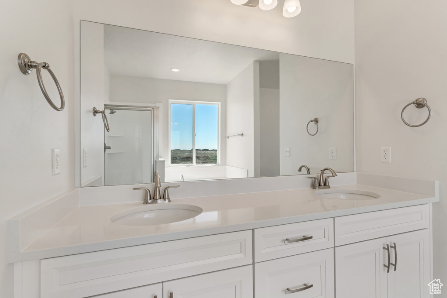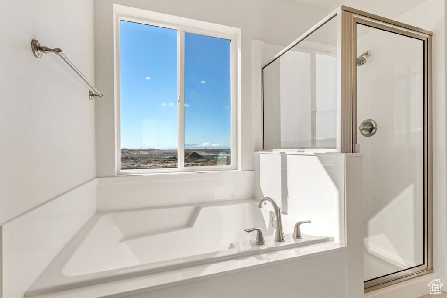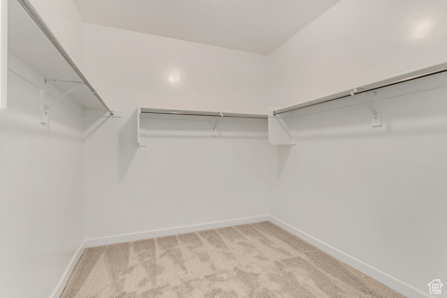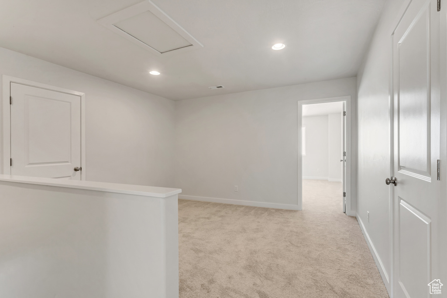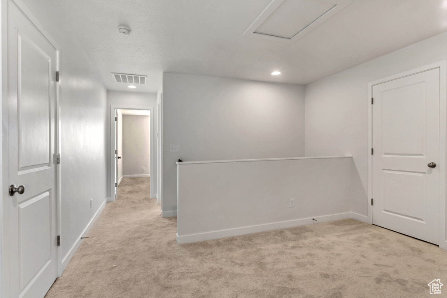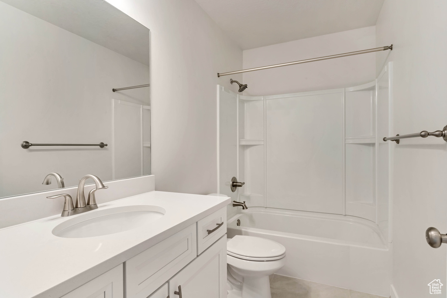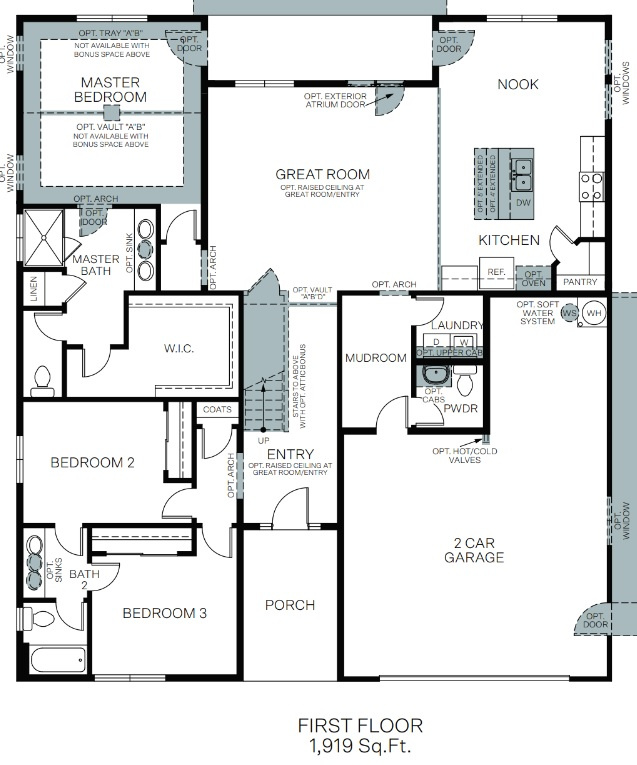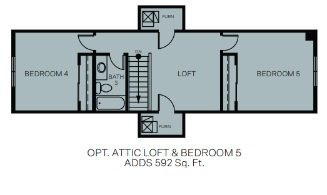Property Facts
Introducing our Everglade floorplan. Step into a world of culinary delight in the gourmet kitchen adorned with stunning quartz countertops, providing both functionality and elegance. The heart of this home lies in the great room, where a cozy fireplace creates a warm ambiance, perfect for intimate gatherings or relaxing evenings. Ascend to the attic loft, where meticulously designed bedrooms offer a retreat-like experience, ensuring comfort and privacy. The Everglade floorplan seamlessly blends modern sophistication with practical living, making it an ideal choice for those seeking a harmonious combination of style and functionality in their dream home. This home also offers plenty of space for RV parking on the side.
Property Features
Interior Features Include
- Bath: Sep. Tub/Shower
- Closet: Walk-In
- Oven: Wall
- Range: Countertop
- Floor Coverings: Carpet; Laminate; Tile
- Window Coverings: None
- Air Conditioning: Central Air; Electric
- Heating: >= 95% efficiency
- Basement: (0% finished) Slab
Other Features Include
- Amenities: Home Warranty
- Utilities: Gas: Connected; Power: Connected; Sewer: Connected; Water: Connected
- Water: Culinary; Secondary
- Community Pool
HOA Information:
- $45/Monthly
- Transfer Fee: $950
- Biking Trails; Picnic Area; Playground; Pool
Environmental Certifications
- Energy Star
Zoning Information
- Zoning:
Rooms Include
- 4 Total Bedrooms
- Floor 2: 2
- Floor 1: 2
- 4 Total Bathrooms
- Floor 2: 1 Full
- Floor 1: 2 Full
- Floor 1: 1 Half
- Other Rooms:
- Floor 1: 1 Family Rm(s); 1 Den(s);; 1 Kitchen(s); 1 Bar(s); 1 Semiformal Dining Rm(s); 1 Laundry Rm(s);
Square Feet
- Floor 2: 592 sq. ft.
- Floor 1: 1919 sq. ft.
- Total: 2511 sq. ft.
Lot Size In Acres
- Acres: 0.20
Buyer's Brokerage Compensation
2.5% - The listing broker's offer of compensation is made only to participants of UtahRealEstate.com.
Schools
Designated Schools
View School Ratings by Utah Dept. of Education
Nearby Schools
| GreatSchools Rating | School Name | Grades | Distance |
|---|---|---|---|
6 |
Syracuse School Public Preschool, Elementary |
PK | 1.61 mi |
4 |
Syracuse Jr High School Public Middle School |
7-9 | 1.65 mi |
4 |
Syracuse High School Public High School |
10-12 | 2.36 mi |
NR |
Evevations Academy Private Middle School, High School |
8-12 | 0.64 mi |
7 |
Syracuse Arts Academy Charter Elementary, Middle School |
K-9 | 1.43 mi |
6 |
Buffalo Point School Public Preschool, Elementary |
PK | 1.73 mi |
5 |
Bluff Ridge School Public Preschool, Elementary |
PK | 1.89 mi |
5 |
Cook School Public Preschool, Elementary |
PK | 2.13 mi |
6 |
Legacy Jr High School Public Middle School |
7-9 | 2.55 mi |
6 |
Syracuse Arts Academy - North Charter Elementary |
K-6 | 2.67 mi |
7 |
Sand Springs School Public Elementary |
K-6 | 2.70 mi |
4 |
Antelope School Public Preschool, Elementary |
PK | 2.85 mi |
5 |
West Point Jr High School Public Middle School |
7-9 | 3.16 mi |
6 |
West Point School Public Preschool, Elementary |
PK | 3.34 mi |
6 |
Sunburst School Public Elementary |
K-6 | 3.40 mi |
Nearby Schools data provided by GreatSchools.
For information about radon testing for homes in the state of Utah click here.
This 4 bedroom, 4 bathroom home is located at 3403 S 2460 W #237 in Syracuse, UT. Built in 2024, the house sits on a 0.20 acre lot of land and is currently for sale at $659,990. This home is located in Davis County and schools near this property include Bluff Ridge Elementary School, Legacy Middle School, Syracuse High School and is located in the Davis School District.
Search more homes for sale in Syracuse, UT.
Listing Broker
460 W. 50 N.
Suite 300
Salt Lake City, UT 84101
801-869-4000
