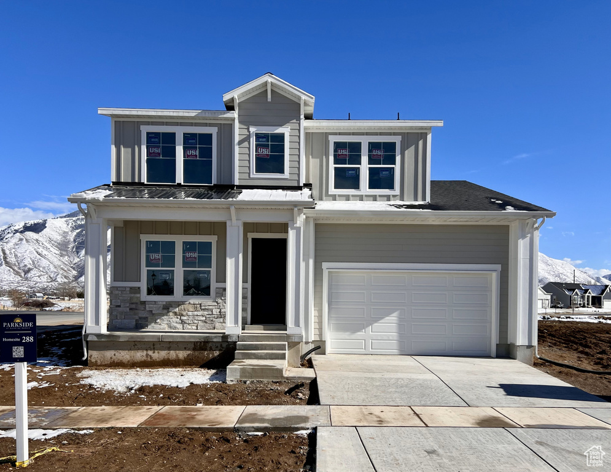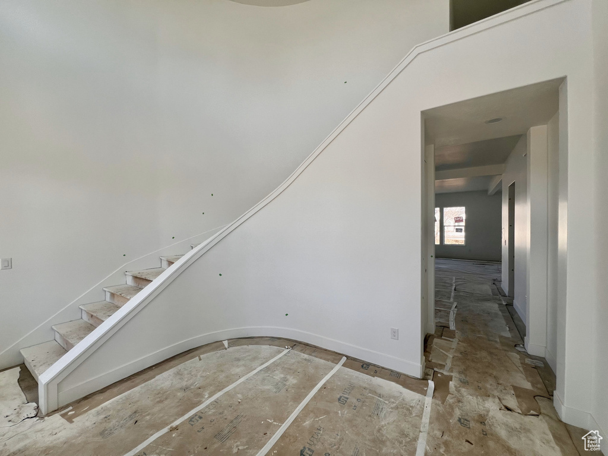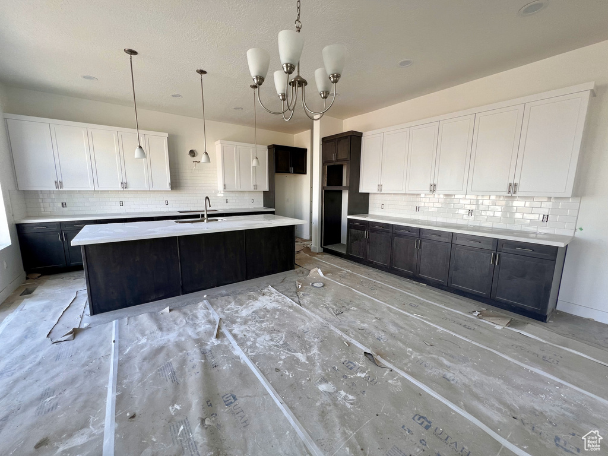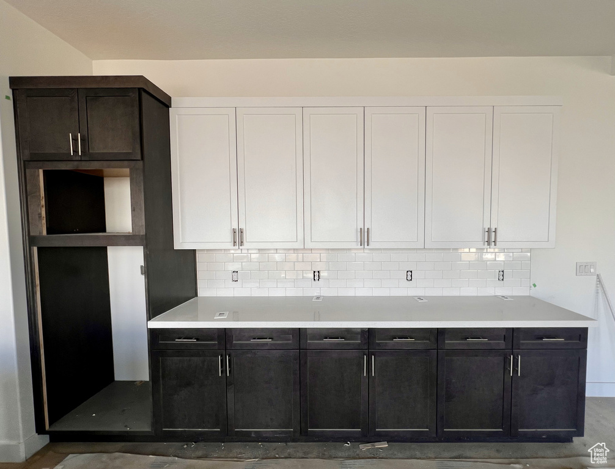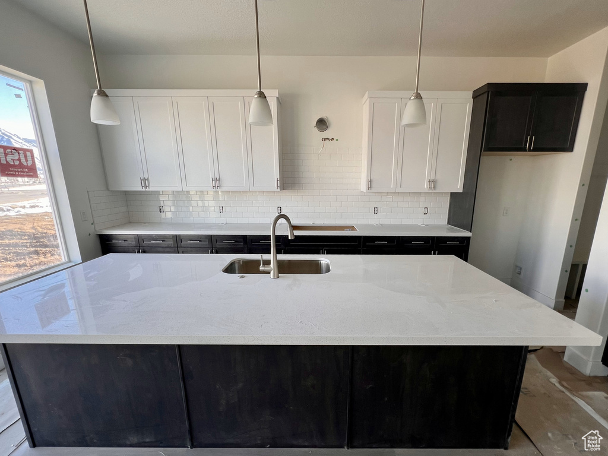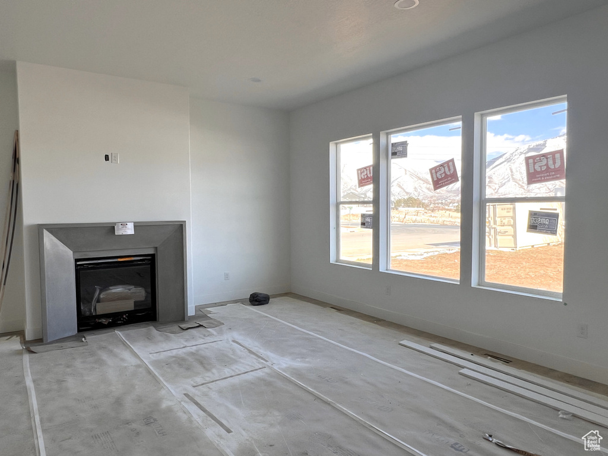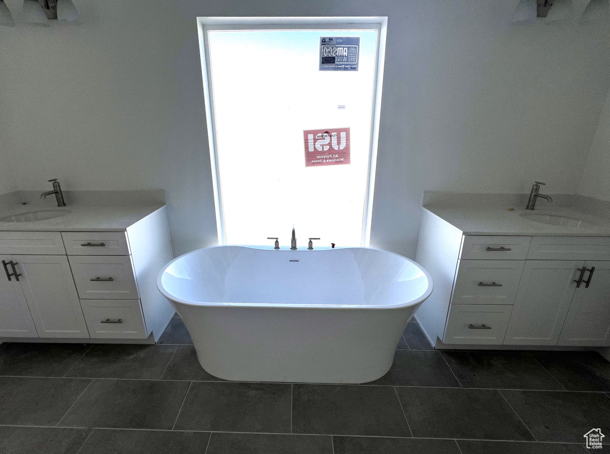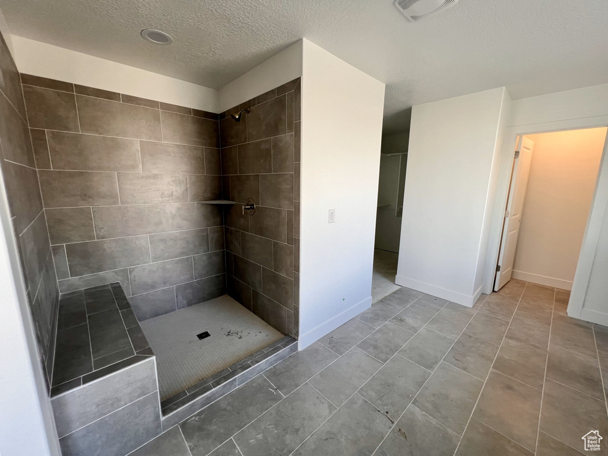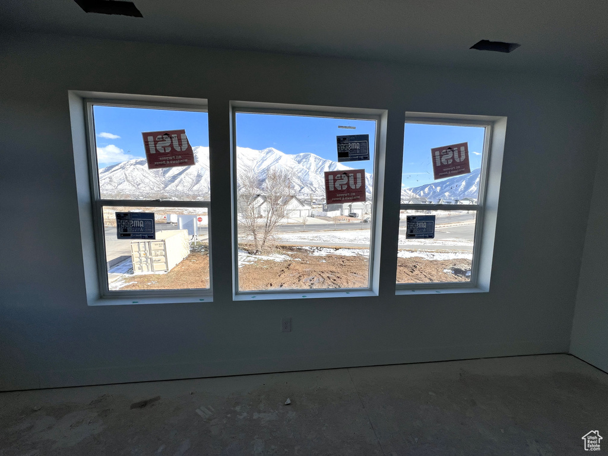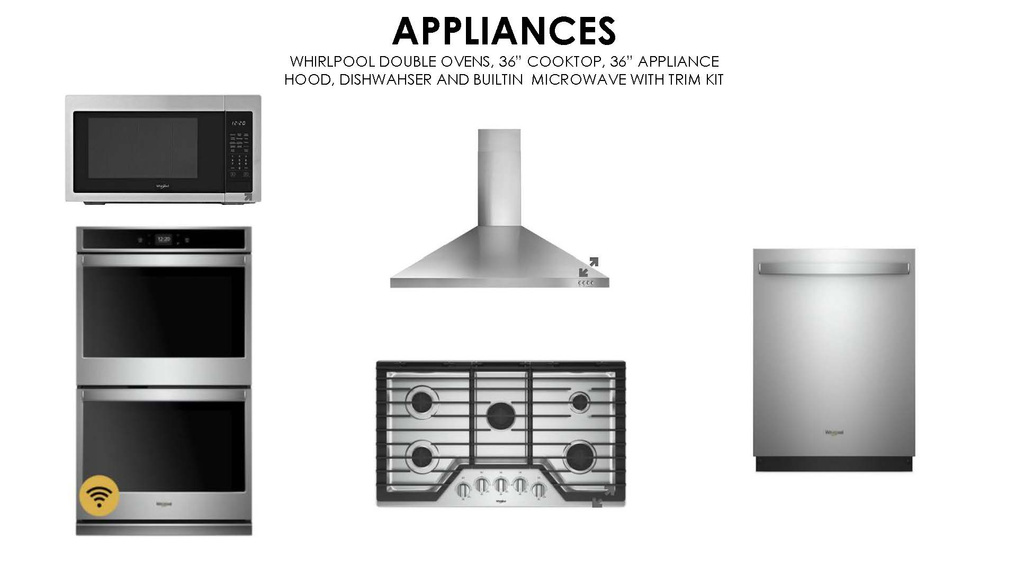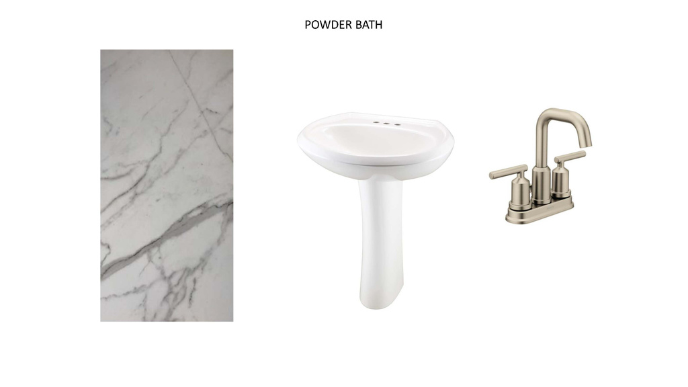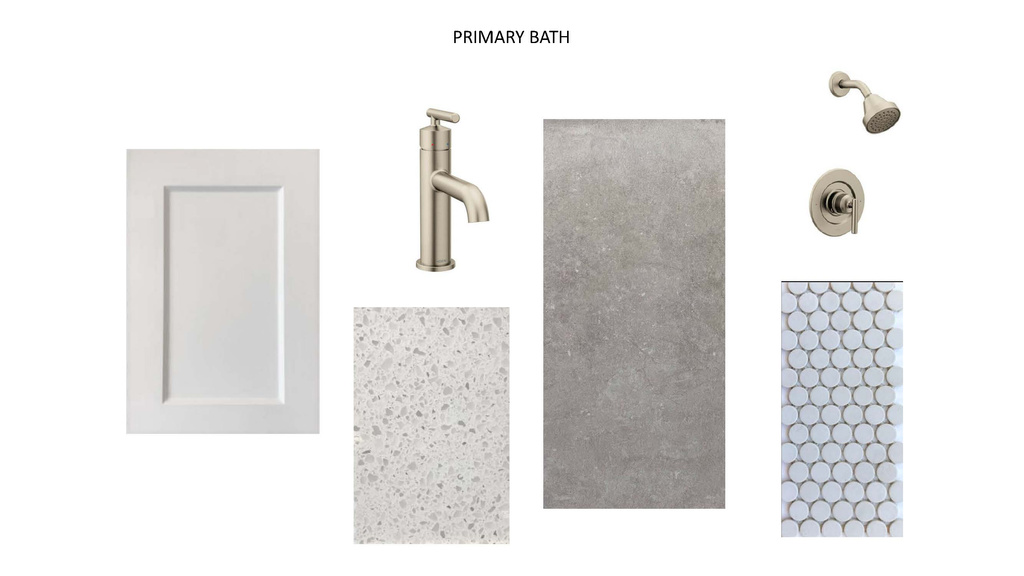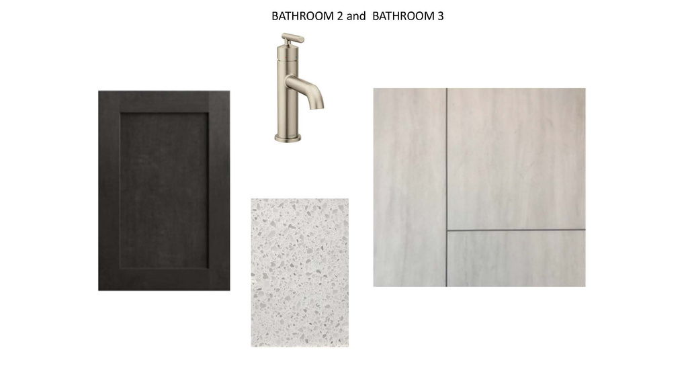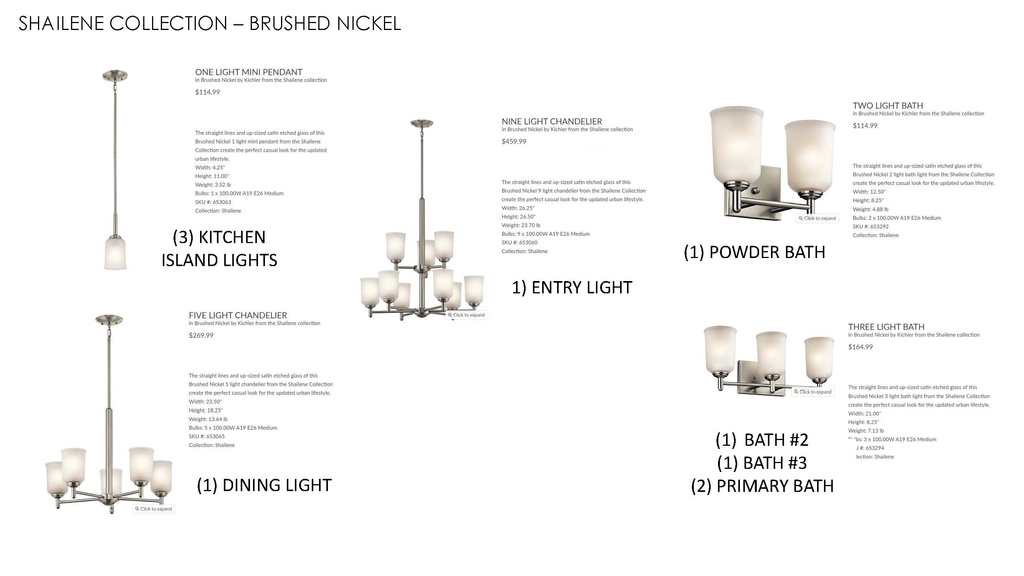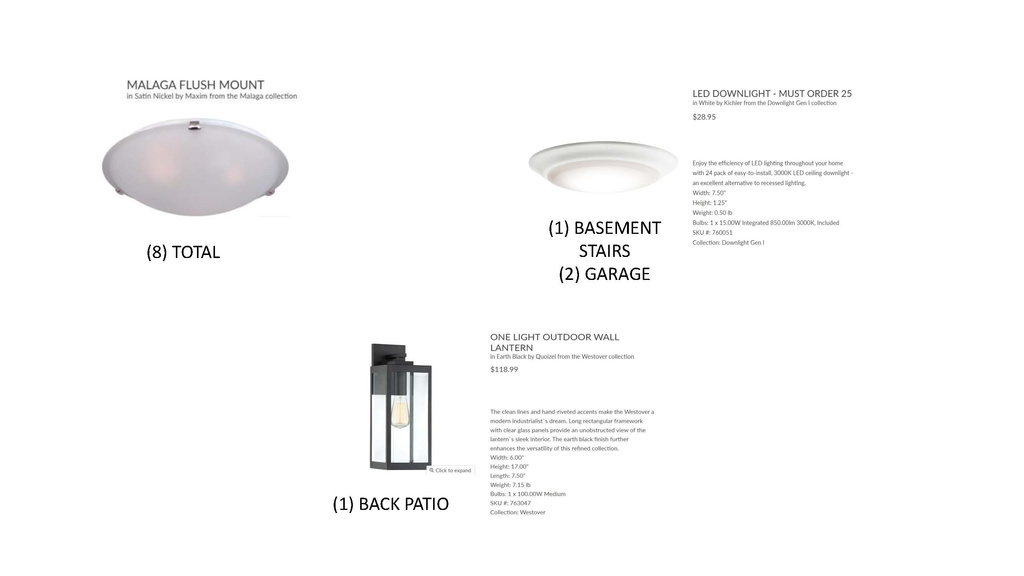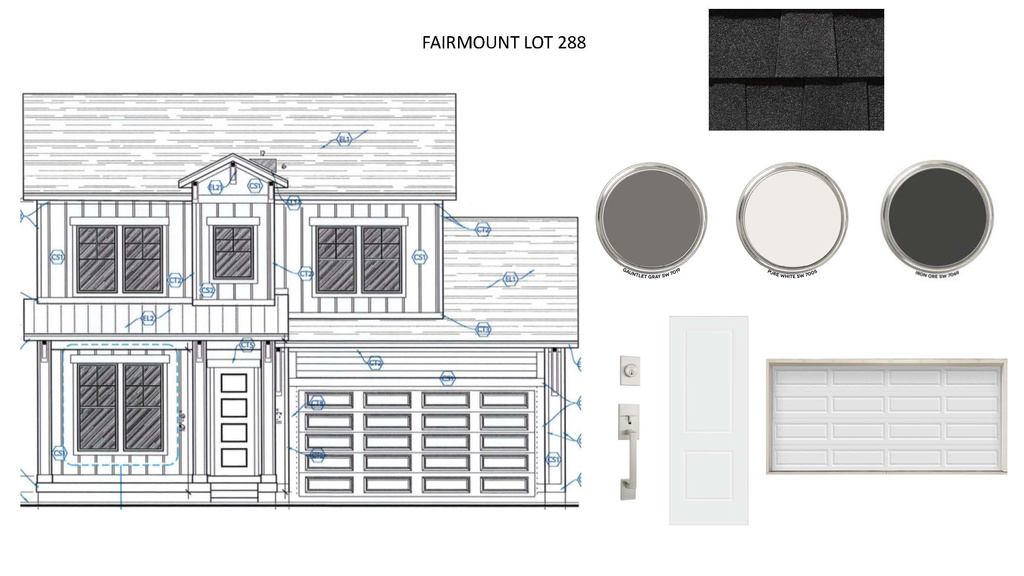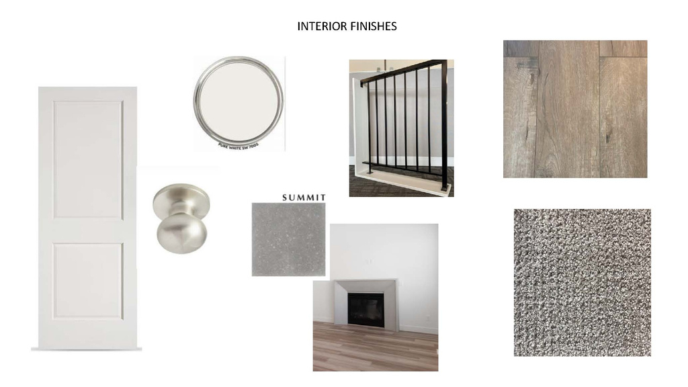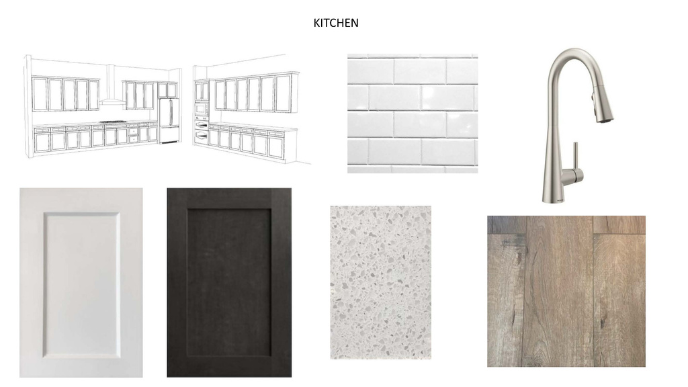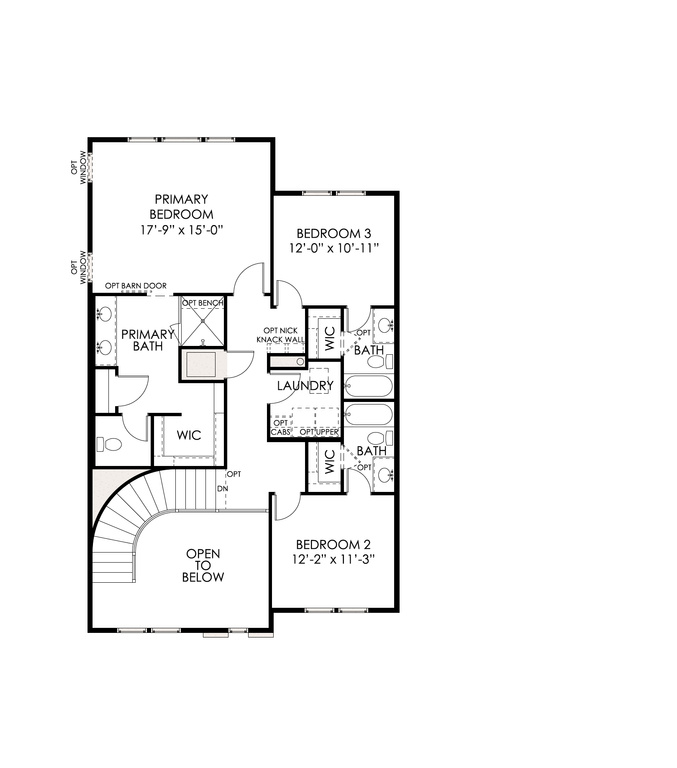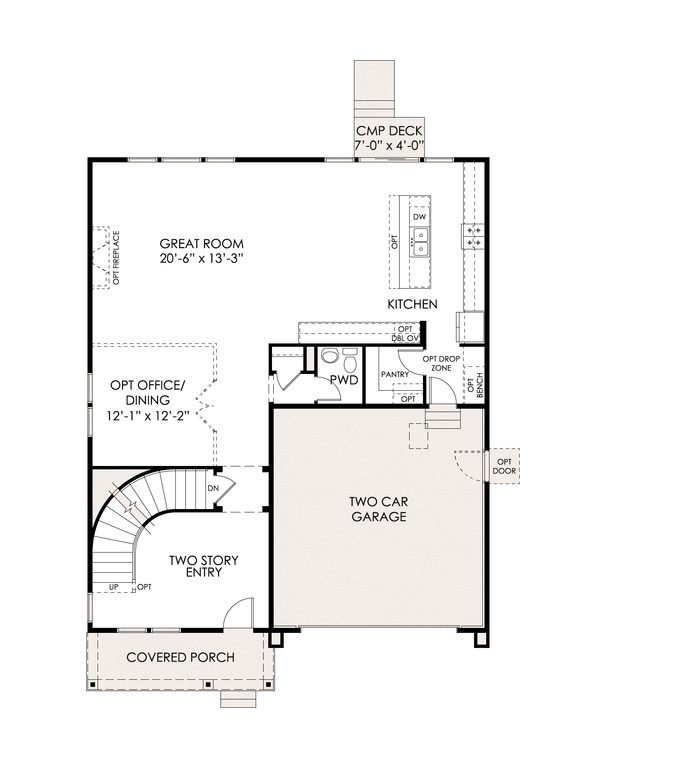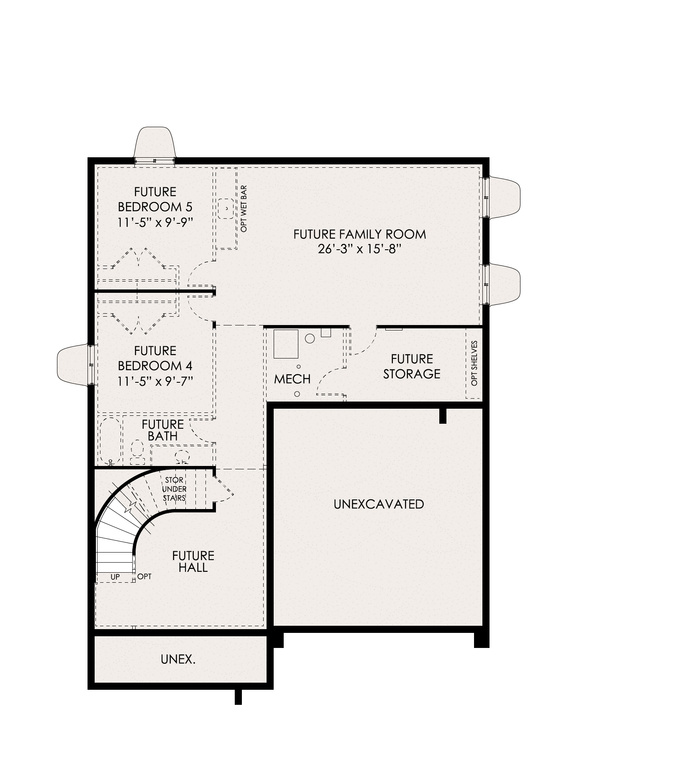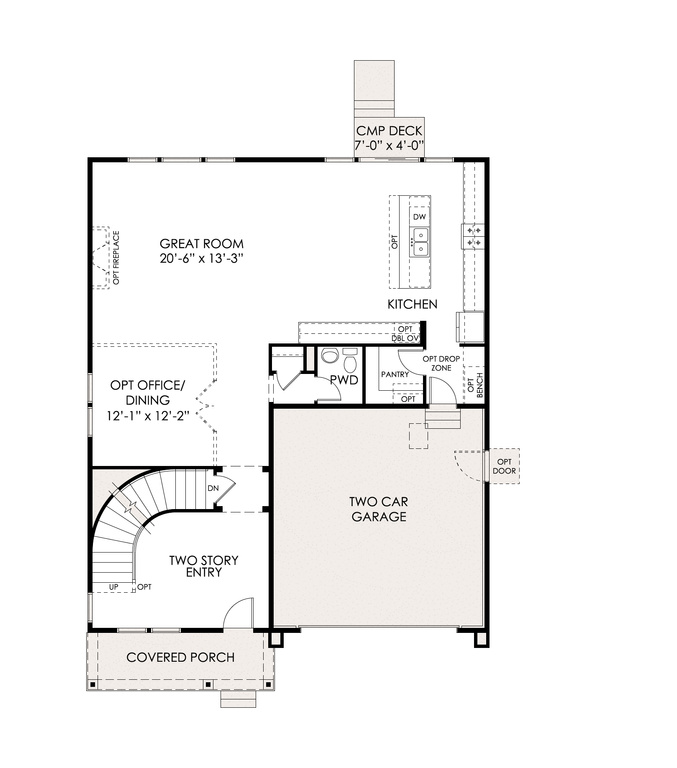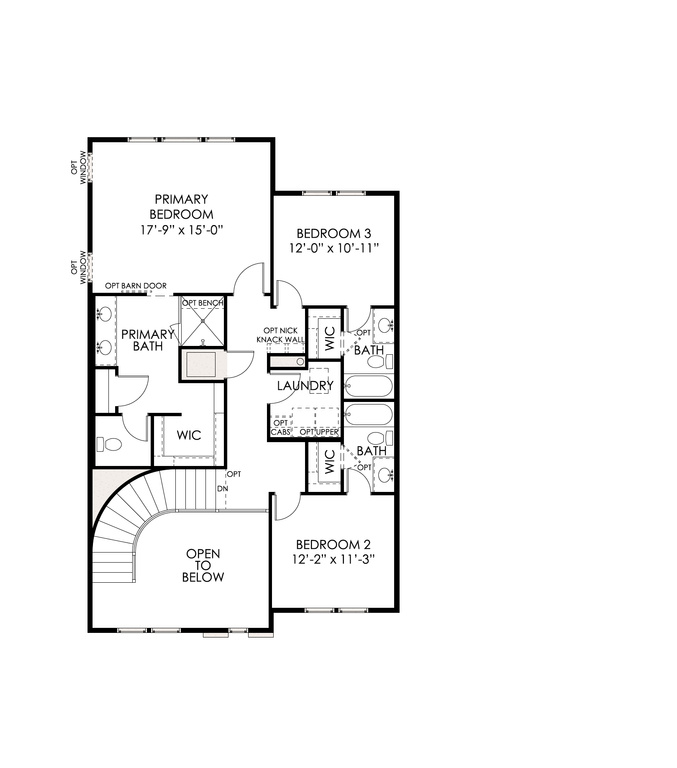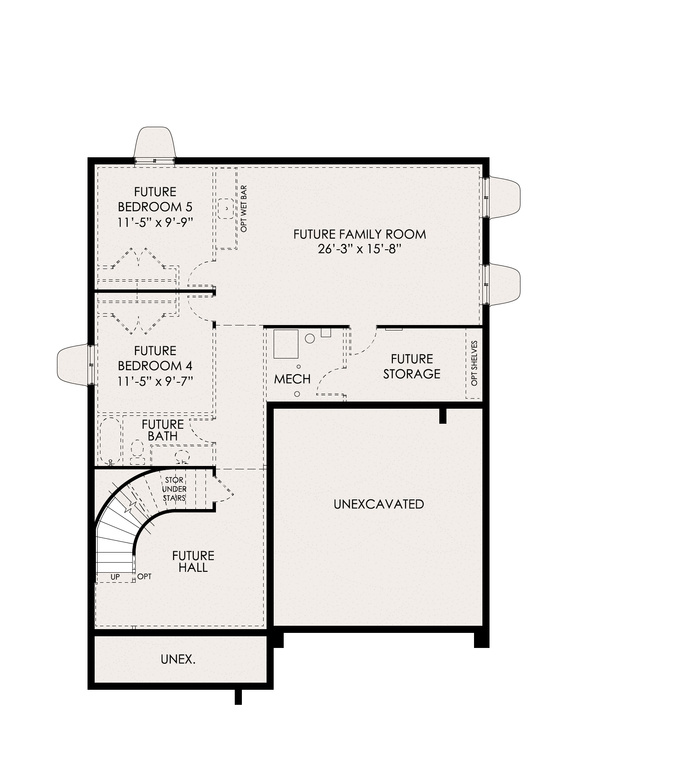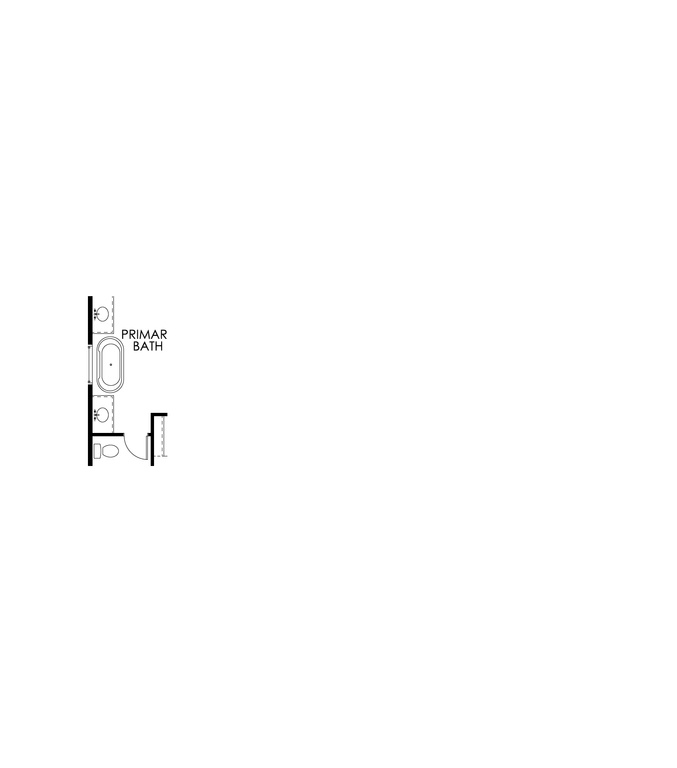Property Facts
Regal Homes presents this new, beautiful floorplan, the Fairmount. This quick move in home is expected to be completed by April. When you enter the home, you will see a grand curved staircase leading up to the second floor. The primary bedroom is on the second floor along with two other bedrooms that each have their own ensuite bathroom and walk in closet. This home includes many optional upgrades including a fireplace, 10' ceilings throughout the main floor with 8' doors, an extended kitchen island in a kitchen full of cabinets, a stand alone bathtub in the primary and many more. You also have 9' ceilings in the unfinished basement where you can expand to include an additional two bedrooms and a bathroom. Regal Homes is currently offering 4.5% towards options, rate buy down, or purchase price reduction - see agent for details.
Property Features
Interior Features Include
- Bath: Master
- Bath: Sep. Tub/Shower
- Closet: Walk-In
- Dishwasher, Built-In
- Disposal
- Great Room
- Range: Gas
- Floor Coverings: Carpet; Laminate; Vinyl (LVP)
- Window Coverings: None
- Air Conditioning: Central Air; Electric
- Heating: Forced Air
- Basement: (0% finished) Full
Exterior Features Include
- Exterior: Double Pane Windows; Sliding Glass Doors
- Lot: Curb & Gutter; Road: Paved; Terrain, Flat
- Landscape: Landscaping: Part
- Roof: Asphalt Shingles
- Exterior: Asphalt Shingles
- Patio/Deck: 1 Deck
- Garage/Parking: Attached
- Garage Capacity: 2
Inclusions
- Microwave
- Range
Other Features Include
- Amenities: Electric Dryer Hookup; Home Warranty
- Utilities: Gas: Connected; Power: Connected; Sewer: Connected; Sewer: Public; Water: Connected
- Water: Culinary
HOA Information:
- $1/
Zoning Information
- Zoning: RES
Rooms Include
- 3 Total Bedrooms
- Floor 2: 3
- 4 Total Bathrooms
- Floor 2: 3 Full
- Floor 1: 1 Half
- Other Rooms:
- Floor 2: 1 Laundry Rm(s);
- Floor 1: 1 Family Rm(s); 1 Den(s);; 1 Kitchen(s); 1 Bar(s); 1 Semiformal Dining Rm(s);
Square Feet
- Floor 2: 1162 sq. ft.
- Floor 1: 1413 sq. ft.
- Basement 1: 1304 sq. ft.
- Total: 3879 sq. ft.
Lot Size In Acres
- Acres: 0.29
Buyer's Brokerage Compensation
3% - The listing broker's offer of compensation is made only to participants of UtahRealEstate.com.
Schools
Designated Schools
View School Ratings by Utah Dept. of Education
Nearby Schools
| GreatSchools Rating | School Name | Grades | Distance |
|---|---|---|---|
8 |
Maple Ridge School Public Preschool, Elementary |
PK | 0.47 mi |
6 |
Maple Mountain High School Public Middle School, High School |
7-12 | 1.17 mi |
NR |
Springville Observation and Assessment (YIC) Public High School |
10-12 | 3.09 mi |
6 |
Sage Creek School Public Preschool, Elementary |
PK | 1.20 mi |
6 |
Rees School Public Preschool, Elementary |
PK | 1.37 mi |
NR |
A City for Children & Teens Private Preschool, Elementary, Middle School, High School |
PK | 1.42 mi |
6 |
Sierra Bonita Elementary School Public Preschool, Elementary |
PK | 1.46 mi |
4 |
Mapleton School Public Preschool, Elementary |
PK | 1.55 mi |
9 |
Nebo Advanced Learning Center Public Elementary, Middle School, High School |
K-12 | 1.60 mi |
4 |
Cherry Creek School Public Preschool, Elementary |
PK | 1.61 mi |
4 |
Brookside School Public Preschool, Elementary |
PK | 1.75 mi |
6 |
Springville High School Public Middle School, High School |
8-12 | 1.78 mi |
6 |
Meadow Brook School Public Preschool, Elementary |
PK | 1.84 mi |
NR |
Oakridge School Public Elementary, Middle School, High School |
K-12 | 1.85 mi |
5 |
Mapleton Junior High School Public Middle School |
7-9 | 1.89 mi |
Nearby Schools data provided by GreatSchools.
For information about radon testing for homes in the state of Utah click here.
This 3 bedroom, 4 bathroom home is located at 2451 W Aurora Ave #288 in Mapleton, UT. Built in 2024, the house sits on a 0.29 acre lot of land and is currently for sale at $975,000. This home is located in Utah County and schools near this property include Maple Ridge Elementary School, Mapleton Jr Middle School, Maple Mountain High School and is located in the Nebo School District.
Search more homes for sale in Mapleton, UT.
Listing Broker
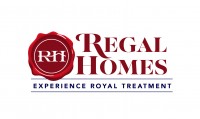
Regal Homes Realty
7720 S Union Park Avenue
500
Midvale, UT 84047
801-201-6383
