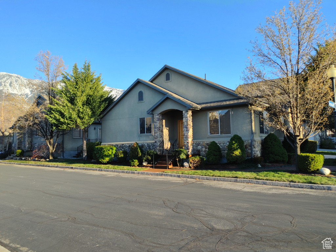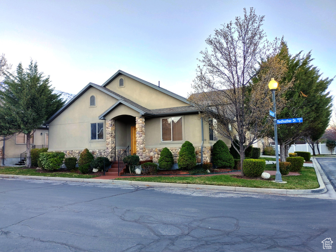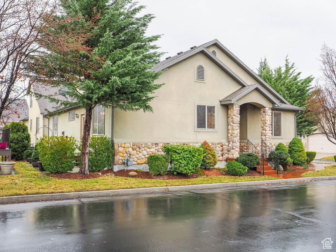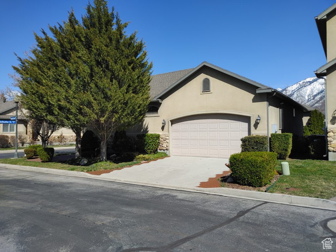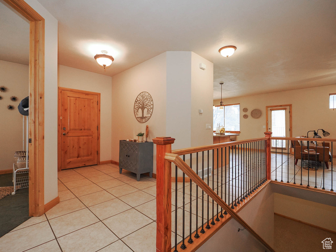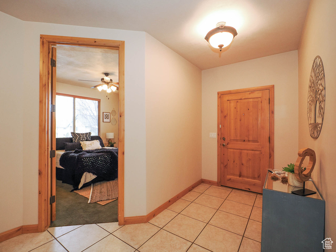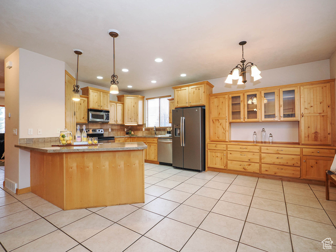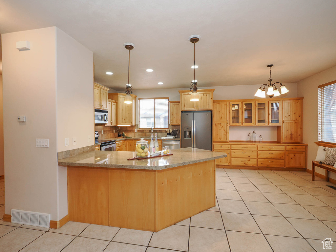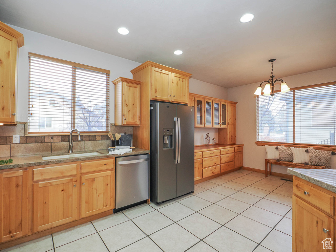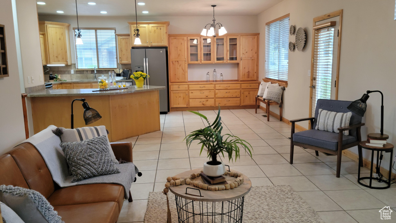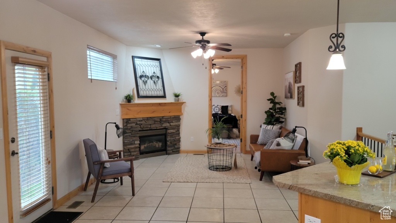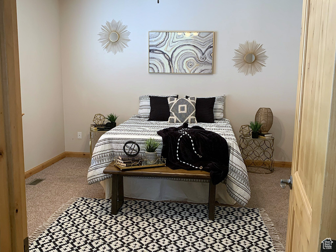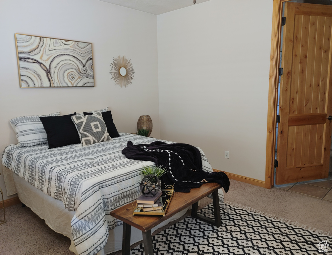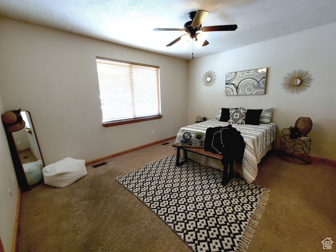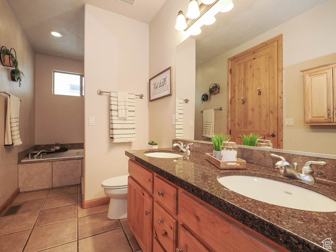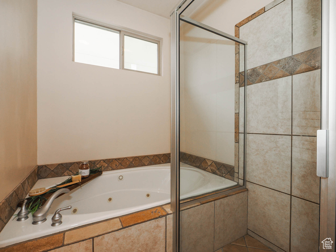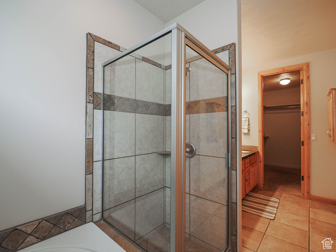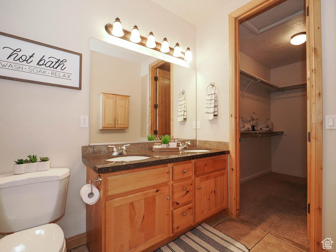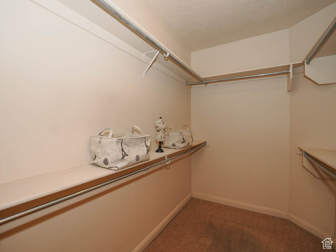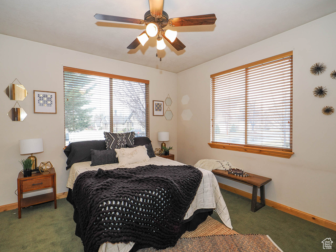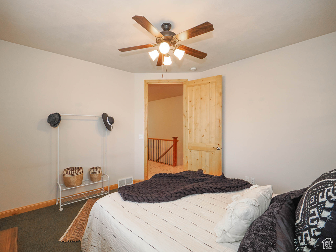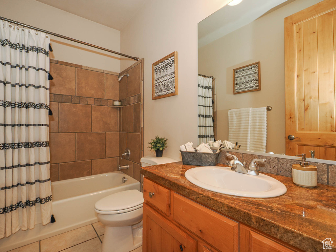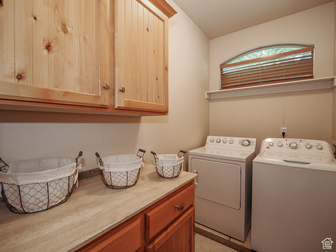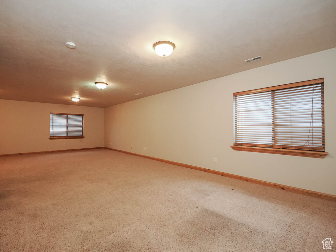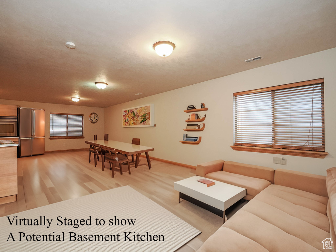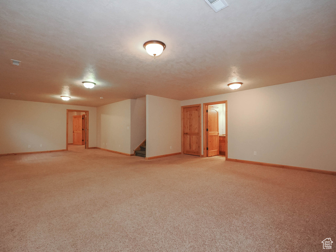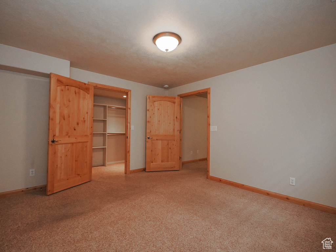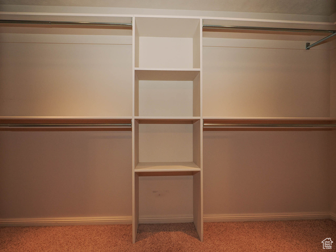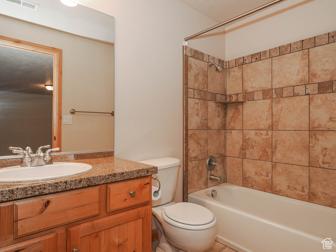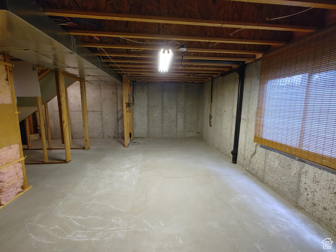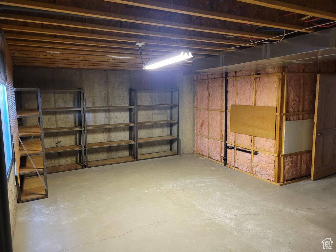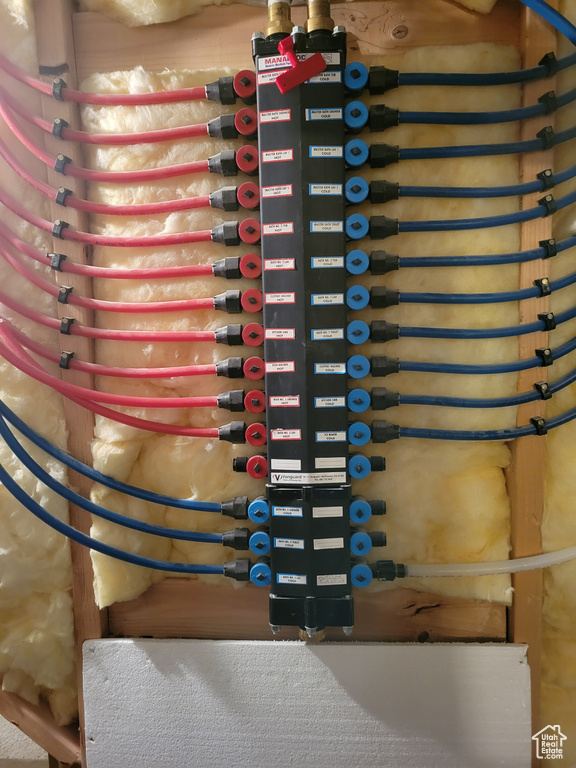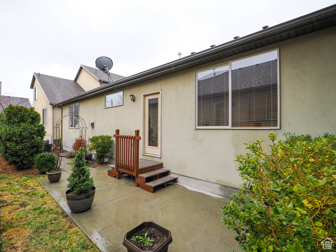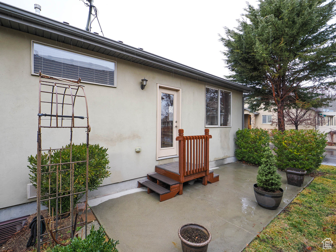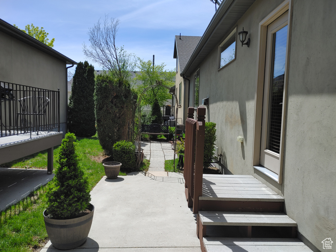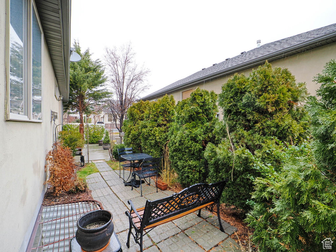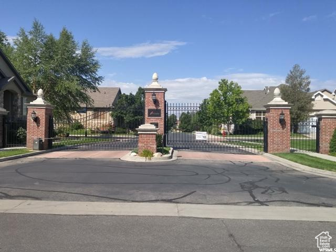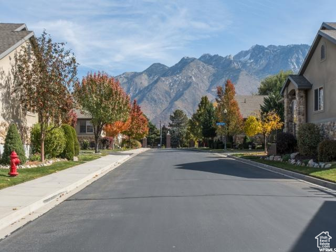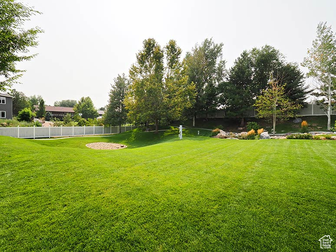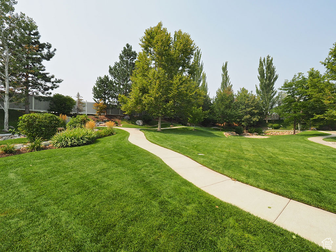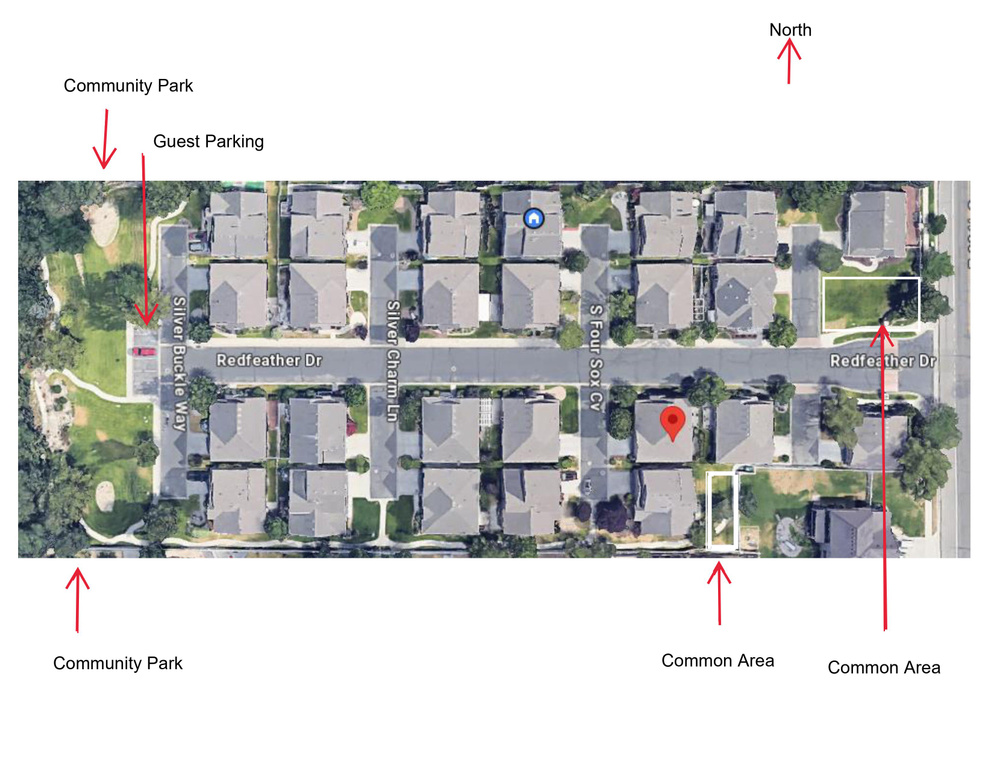Property Facts
$10,000 Seller Contribution of Buyers choice. Seller will also pay 6 months HOA fee in advance at closing. NO Transfer Fee! Wonderful Gated Community! Open Concept Great Room/Kitchen, Knotty Alder cabinets, built-in hutch w/glass cabinet doors. Granite countertops, Tile Backsplash. 9 ft ceilings main level w/8 ft solid wood doors & frames. Large Master suite w/separate jetted tub & shower. Gas line & electric outlet to both the dryer & the range. Finished basement has spacious family room, large bedroom w/walk-in closet and potential for another bedroom and/or office-den. (See Virtual staged picture for possible 2nd kitchen/kitchenette). Full bath, knotty alder doors & frames. Unfinished area provides plenty of storage and shelving space. Viega Manabloc water system. Two patios, 1 in the front yard & 1 in the back yard to enjoy the outdoors or take a friendly walk to the park at the west end of the Red Feather Estates on the sidewalks inside the private community. HOA has approved back yard fencing if desired. Was originally 55 & older but no longer as of 2008 CC&R's were amended. CC&R's do allow for long term lease agreements. Square footage figures are provided as a courtesy estimate only and were obtained from County Records. Buyer is advised to obtain an independent measurement.
Property Features
Interior Features Include
- See Remarks
- Bath: Master
- Bath: Sep. Tub/Shower
- Closet: Walk-In
- Dishwasher, Built-In
- Disposal
- Gas Log
- Great Room
- Jetted Tub
- Range/Oven: Free Stdng.
- Instantaneous Hot Water
- Granite Countertops
- Floor Coverings: Carpet; Tile
- Window Coverings: Blinds; Full
- Air Conditioning: Central Air; Electric
- Heating: Forced Air; Gas: Central
- Basement: (90% finished) Full
Exterior Features Include
- Exterior: Double Pane Windows; Entry (Foyer); Storm Doors; Patio: Open
- Lot: Curb & Gutter; Sidewalks; Sprinkler: Auto-Full; View: Mountain
- Landscape: Landscaping: Full; Mature Trees
- Roof: Asphalt Shingles; Pitched
- Exterior: Stone; Stucco
- Patio/Deck: 1 Patio
- Garage/Parking: Attached; Opener
- Garage Capacity: 2
Inclusions
- Ceiling Fan
- Dryer
- Fireplace Insert
- Microwave
- Range
- Refrigerator
- Washer
- Window Coverings
Other Features Include
- Amenities: See Remarks; Cable Tv Available; Cable Tv Wired; Electric Dryer Hookup; Gas Dryer Hookup; Gated Community
- Utilities: Gas: Connected; Power: Connected; Sewer: Connected; Sewer: Public; Water: Connected
- Water: Culinary
HOA Information:
- $200/Monthly
- Transfer Fee: $0
- Gated; Maintenance Paid; Pet Rules; Pets Permitted; Picnic Area; Snow Removal
Zoning Information
- Zoning: PUD
Rooms Include
- 3 Total Bedrooms
- Floor 1: 2
- Basement 1: 1
- 3 Total Bathrooms
- Floor 1: 2 Full
- Basement 1: 1 Full
- Other Rooms:
- Floor 1: 1 Family Rm(s); 1 Kitchen(s); 1 Bar(s); 1 Semiformal Dining Rm(s); 1 Laundry Rm(s);
- Basement 1: 1 Family Rm(s);
Square Feet
- Floor 1: 1372 sq. ft.
- Basement 1: 1372 sq. ft.
- Total: 2744 sq. ft.
Lot Size In Acres
- Acres: 0.09
Buyer's Brokerage Compensation
2% - The listing broker's offer of compensation is made only to participants of UtahRealEstate.com.
Schools
Designated Schools
View School Ratings by Utah Dept. of Education
Nearby Schools
| GreatSchools Rating | School Name | Grades | Distance |
|---|---|---|---|
NR |
Sunrise School Public Elementary |
K-6 | 0.15 mi |
6 |
Indian Hills Middle School Public Middle School |
6-8 | 0.78 mi |
7 |
Alta High School Public High School |
10-12 | 0.93 mi |
NR |
Bell Canyon Montessori School Private Preschool, Elementary |
PK-2 | 0.08 mi |
NR |
Lone Peak Elementary School Public Elementary |
K-5 | 1.07 mi |
NR |
Challenger School - Sandy Elementary School Private Preschool, Elementary, Middle School |
PK | 1.16 mi |
NR |
Challenger School - Sandy Private Preschool, Elementary, Middle School |
PK | 1.16 mi |
6 |
Sprucewood School Public Elementary |
K-5 | 1.18 mi |
NR |
Hilltop Christian School Private Preschool, Elementary |
PK-1 | 1.29 mi |
6 |
Eastmont Middle School Public Middle School |
6-8 | 1.35 mi |
9 |
Altara School Public Elementary |
K-5 | 1.37 mi |
8 |
Alta View School Public Elementary |
K-5 | 1.55 mi |
NR |
Gateway Academy Private High School |
9-12 | 1.59 mi |
NR |
Blessed Sacrament School Private Preschool, Elementary, Middle School |
PK-8 | 1.63 mi |
5 |
Draper Elementary School Public Elementary |
K-5 | 1.64 mi |
Nearby Schools data provided by GreatSchools.
For information about radon testing for homes in the state of Utah click here.
This 3 bedroom, 3 bathroom home is located at 11337 S Four Sox Cv in Sandy, UT. Built in 2004, the house sits on a 0.09 acre lot of land and is currently for sale at $639,000. This home is located in Salt Lake County and schools near this property include Sunrise Elementary School, Indian Hills Middle School, Alta High School and is located in the Canyons School District.
Search more homes for sale in Sandy, UT.
Listing Broker

Imagine Real Estate, LLC
6975 S Union Park Ave
Suite 600
Cottonwood Heights, UT 84047
801-205-7000
