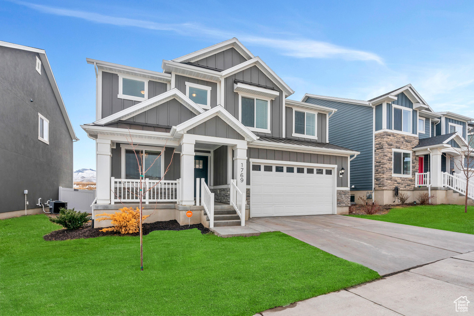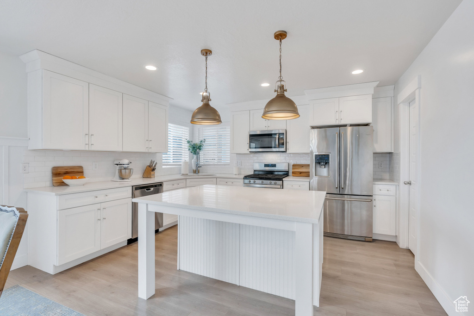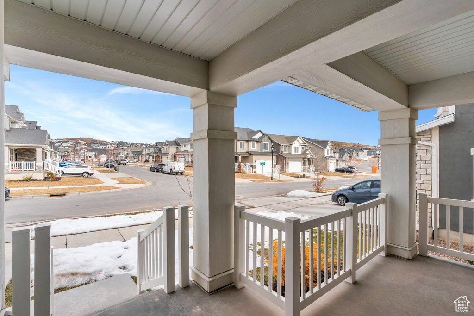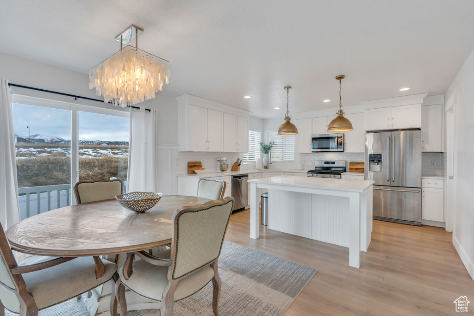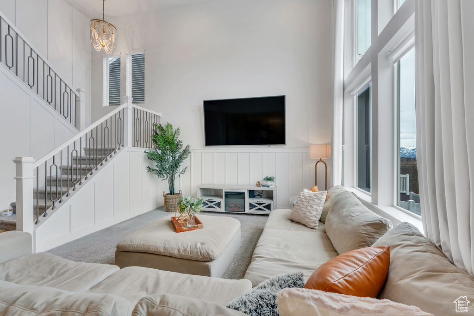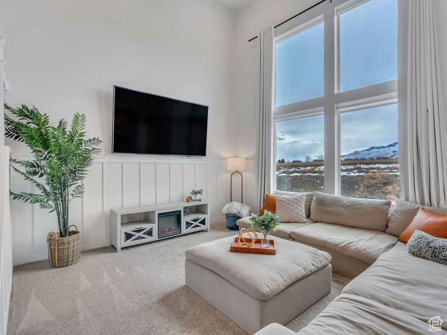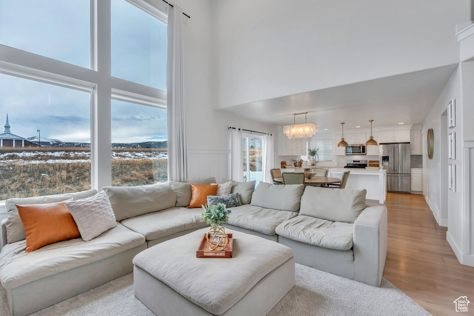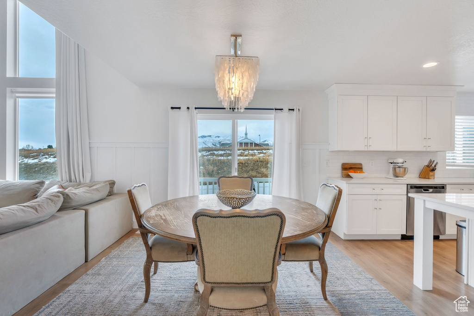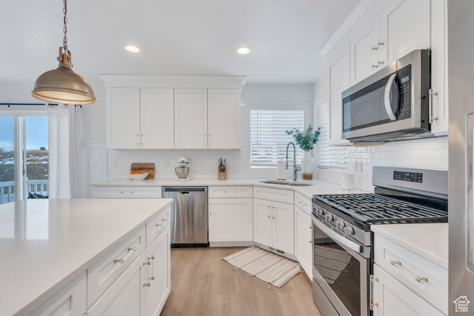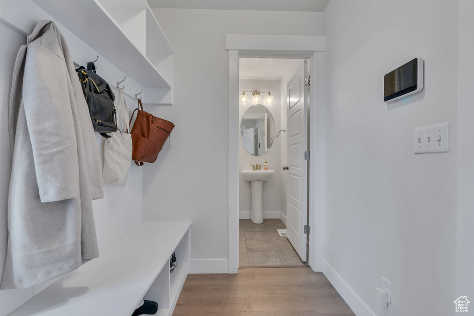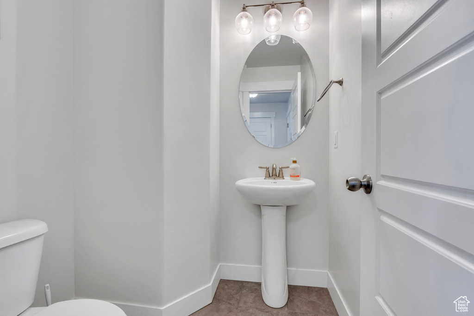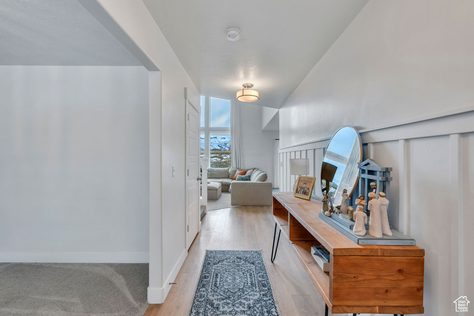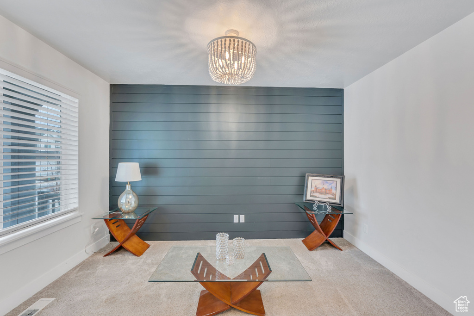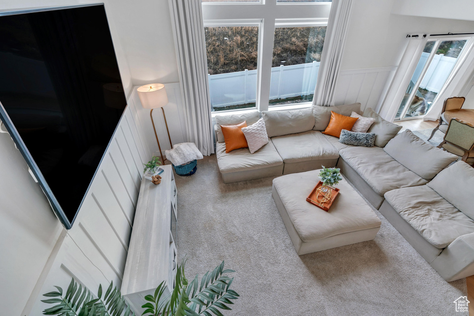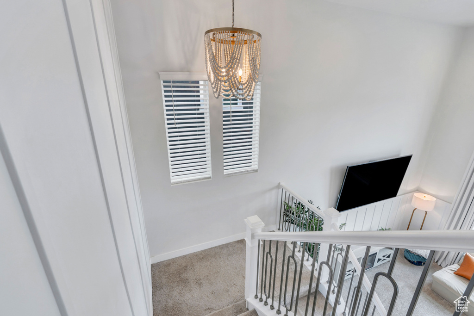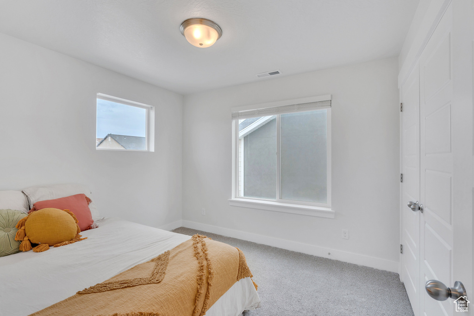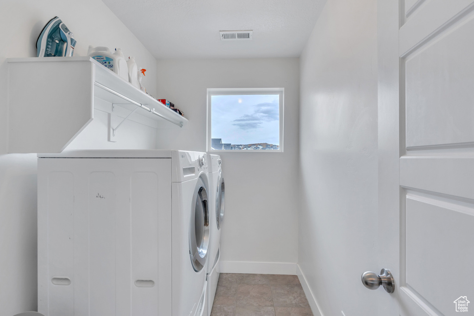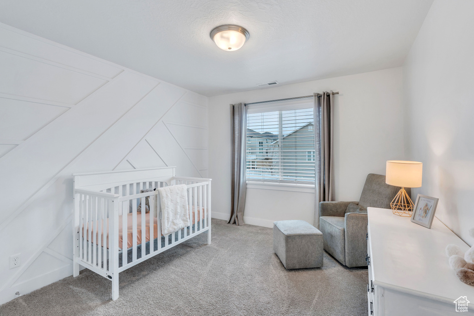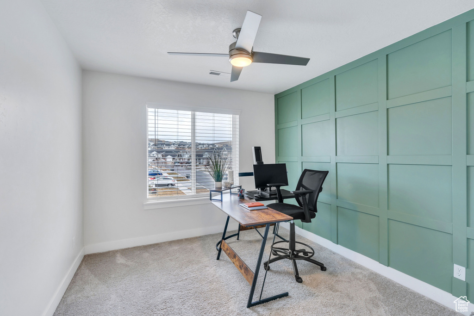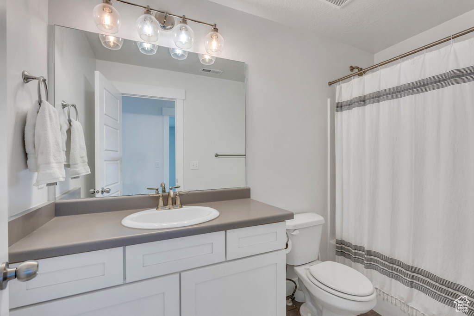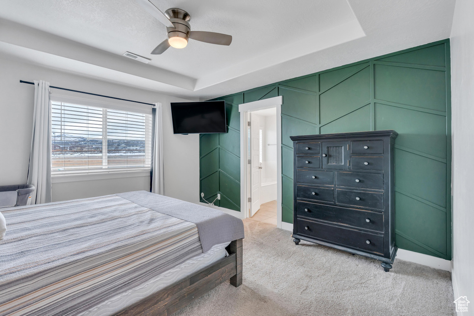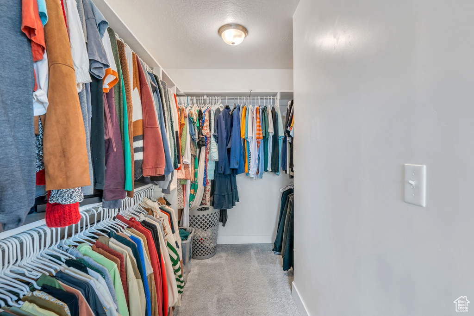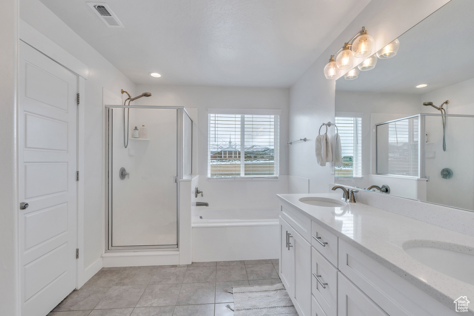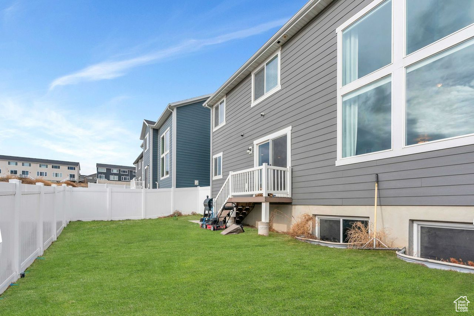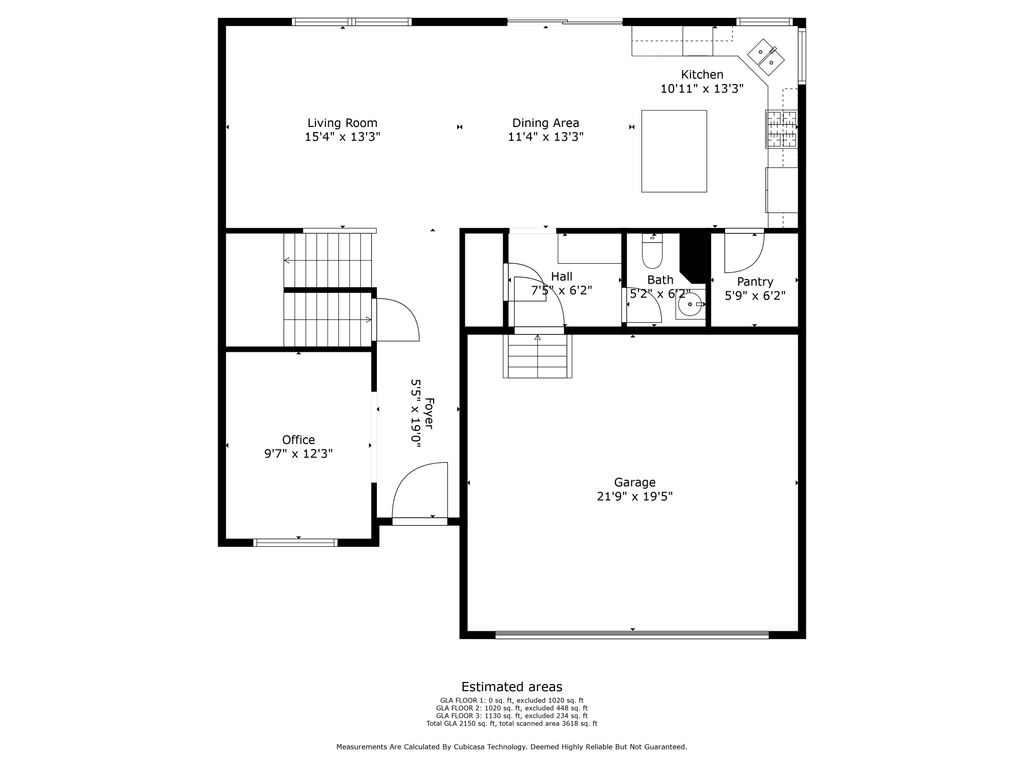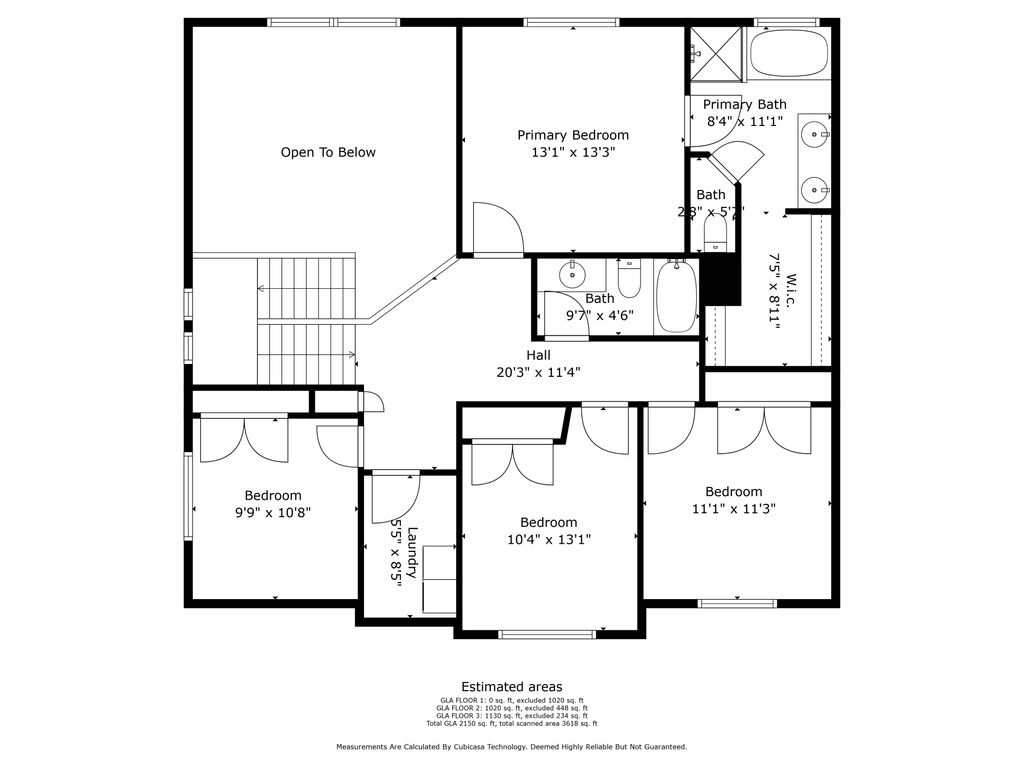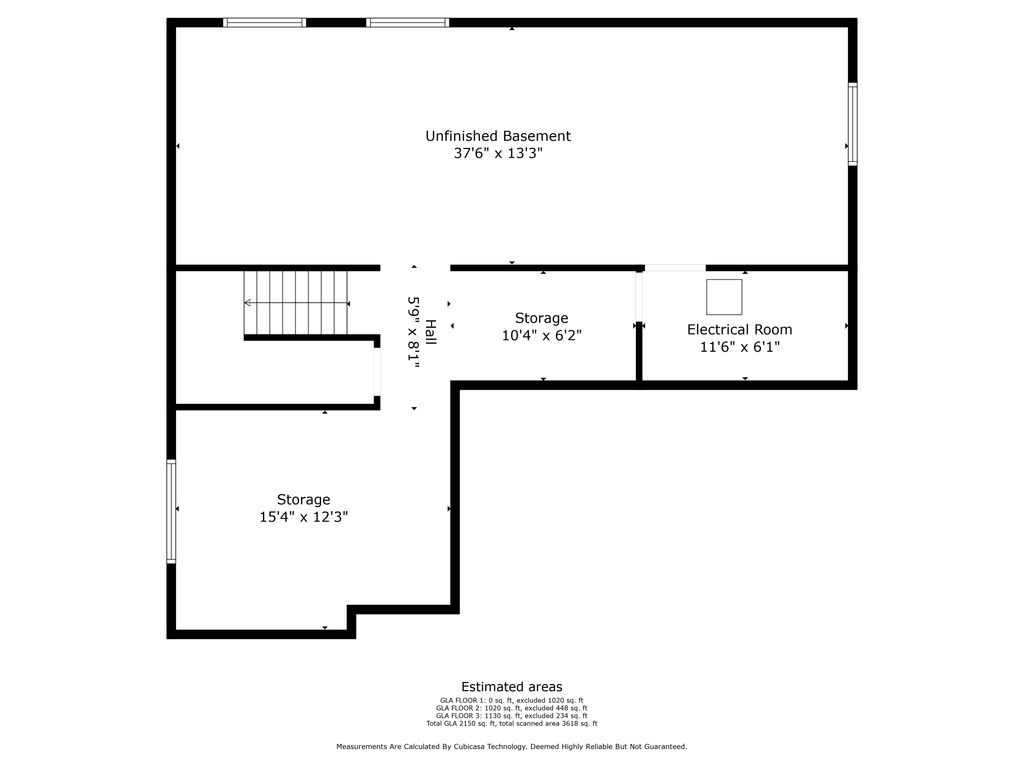Property Facts
Located in the sought-after Quailhill neighborhood in Saratoga Springs, this exquisite home has so many upgrades! The open floor plan has floor-to-ceiling windows, offering panoramic views of the mountains and valley. Gourmet chef's kitchen with stainless steel appliances, gas stove, quartz countertops, and high-end lighting, complemented by white cabinets. Upstairs has four bedrooms, including a luxurious master suite featuring a generously sized walk-in closet, a Euro glass shower, and double sinks. Upgrades include sophisticated wall treatments, a stunning stair railing, stylish lighting, soft-close cabinetry and high end gold fixtures throughout. Quailhill has charming parks, scenic trails and is close to shopping as well as Silicon Slopes. Price is firm.
Property Features
Interior Features Include
- See Remarks
- Bath: Master
- Bath: Sep. Tub/Shower
- Closet: Walk-In
- Dishwasher, Built-In
- Disposal
- Range: Gas
- Range/Oven: Free Stdng.
- Floor Coverings: Carpet; Laminate; Tile
- Window Coverings: Blinds; Full
- Air Conditioning: Central Air; Electric
- Heating: Forced Air; Gas: Central; >= 95% efficiency
- Basement: (0% finished) Full
Exterior Features Include
- Exterior: Double Pane Windows; Porch: Open
- Lot: Curb & Gutter; Fenced: Full; Road: Paved; Sidewalks; Sprinkler: Auto-Part; Terrain, Flat; View: Lake; View: Mountain
- Landscape: Landscaping: Part
- Roof: Asphalt Shingles; Pitched
- Exterior: Stone; Stucco; Cement Board
- Garage/Parking: Attached; Opener
- Garage Capacity: 2
Inclusions
- Alarm System
- Ceiling Fan
- Dishwasher: Portable
- Dryer
- Microwave
- Range
- Refrigerator
- Washer
- Window Coverings
Other Features Include
- Amenities: Cable Tv Available; Cable Tv Wired; Electric Dryer Hookup
- Utilities: Gas: Connected; Power: Connected; Sewer: Connected; Sewer: Public; Water: Connected
- Water: Culinary; Secondary
HOA Information:
- $25/Monthly
- Transfer Fee: 0.5%
Zoning Information
- Zoning:
Rooms Include
- 4 Total Bedrooms
- Floor 2: 4
- 3 Total Bathrooms
- Floor 2: 2 Full
- Floor 1: 1 Half
- Other Rooms:
- Floor 2: 1 Laundry Rm(s);
- Floor 1: 1 Family Rm(s); 1 Formal Living Rm(s); 1 Kitchen(s); 1 Semiformal Dining Rm(s);
Square Feet
- Floor 2: 1073 sq. ft.
- Floor 1: 1012 sq. ft.
- Basement 1: 1020 sq. ft.
- Total: 3105 sq. ft.
Lot Size In Acres
- Acres: 0.10
Buyer's Brokerage Compensation
2% - The listing broker's offer of compensation is made only to participants of UtahRealEstate.com.
Schools
Designated Schools
View School Ratings by Utah Dept. of Education
Nearby Schools
| GreatSchools Rating | School Name | Grades | Distance |
|---|---|---|---|
6 |
Pony Express School Public Preschool, Elementary |
PK | 0.55 mi |
6 |
Vista Heights Middle School Public Middle School, High School |
7-10 | 1.71 mi |
6 |
Westlake High School Public High School |
10-12 | 1.98 mi |
6 |
Brookhaven School Public Preschool, Elementary, Middle School, High School |
PK | 0.85 mi |
7 |
Silver Lake Elementary Public Preschool, Elementary |
PK | 0.97 mi |
3 |
Rockwell Charter High School Charter Middle School, High School |
7-12 | 1.38 mi |
6 |
Thunder Ridge Elementary Public Preschool, Elementary |
PK | 1.38 mi |
8 |
Ranches Academy Charter Elementary |
K-6 | 1.53 mi |
7 |
Lakeview Academy Charter Elementary, Middle School |
K-9 | 1.71 mi |
6 |
Hidden Hollow School Public Preschool, Elementary |
PK | 2.01 mi |
NR |
New Haven School Private Middle School, High School |
8-12 | 2.09 mi |
6 |
Black Ridge School Public Preschool, Elementary |
PK | 2.11 mi |
7 |
Lake Mountain Middle Public Middle School |
7-9 | 2.48 mi |
7 |
Harvest School Public Preschool, Elementary |
PK | 2.50 mi |
8 |
Riverview School Public Preschool, Elementary |
PK | 2.60 mi |
Nearby Schools data provided by GreatSchools.
For information about radon testing for homes in the state of Utah click here.
This 4 bedroom, 3 bathroom home is located at 1769 W Stone Gate Dr in Saratoga Springs, UT. Built in 2019, the house sits on a 0.10 acre lot of land and is currently for sale at $600,000. This home is located in Utah County and schools near this property include Thunder Ridge Elementary School, Vista Heights Middle School, Westlake High School and is located in the Alpine School District.
Search more homes for sale in Saratoga Springs, UT.
Contact Agent

Listing Broker

Lotus Real Estate
2533 N. 460 East
Provo, UT 84604
801-830-2006
