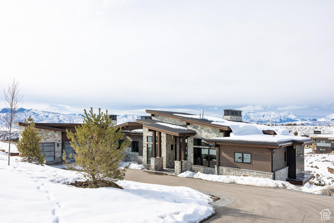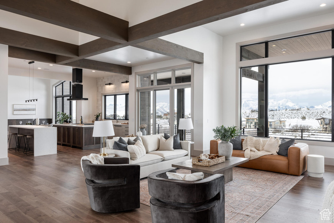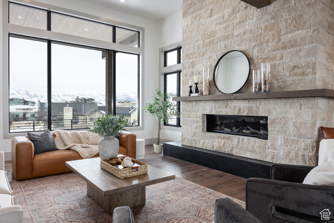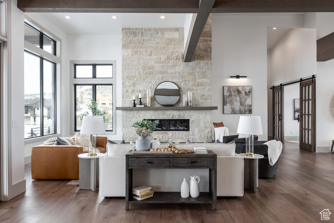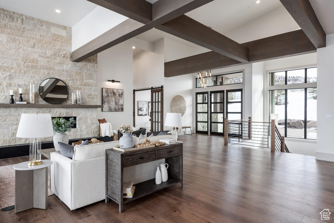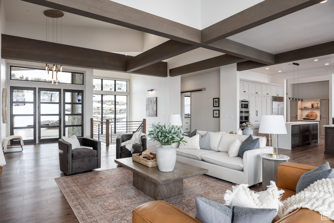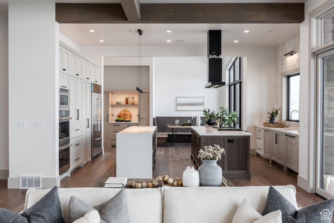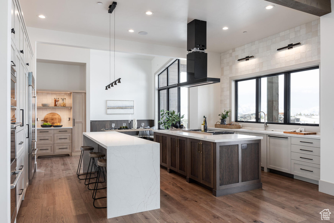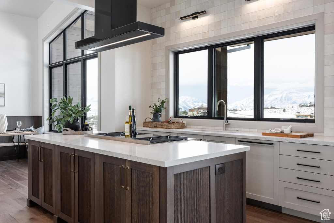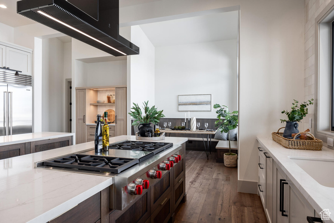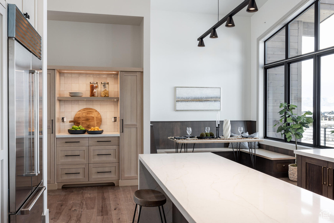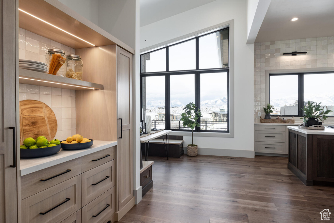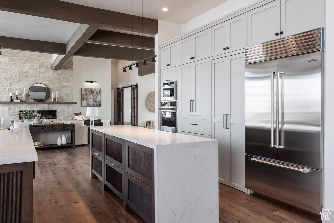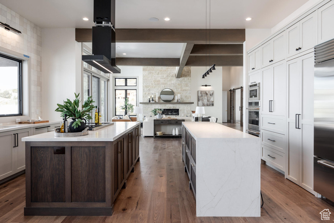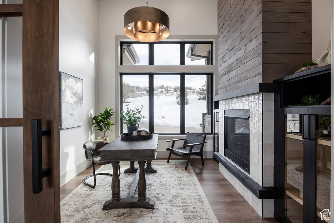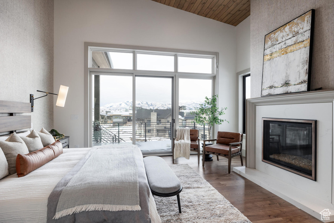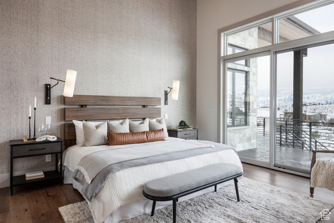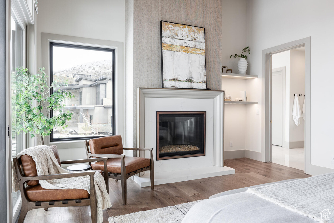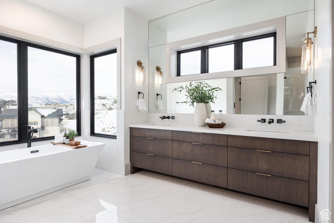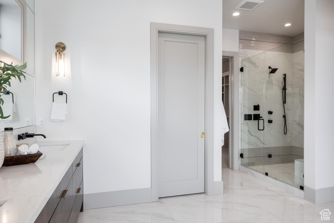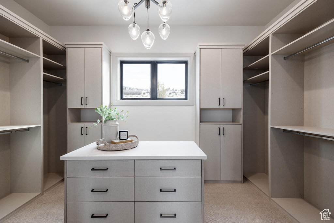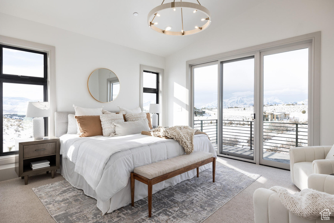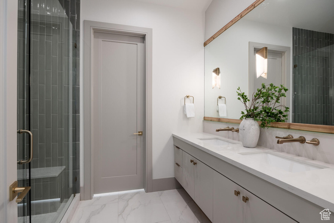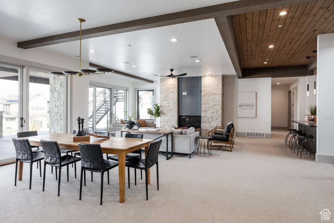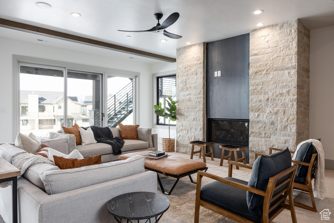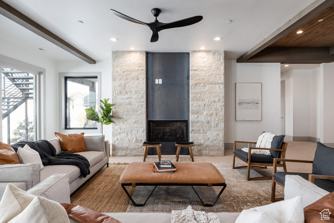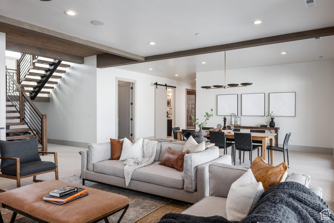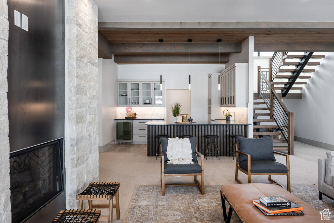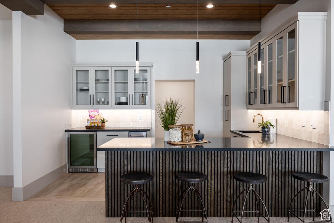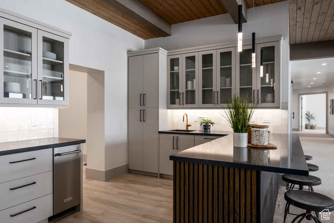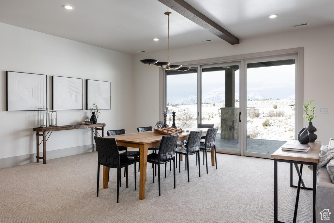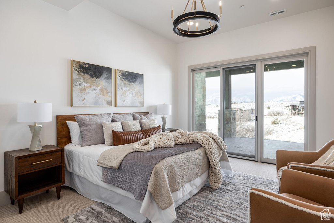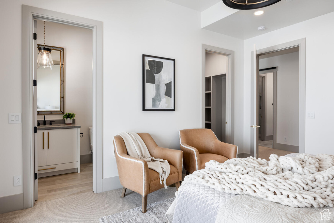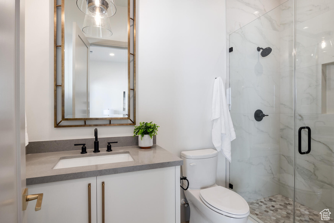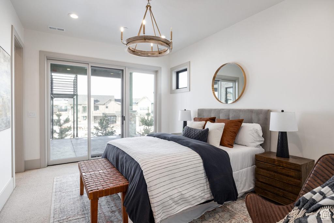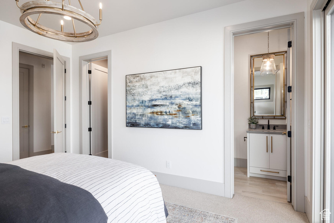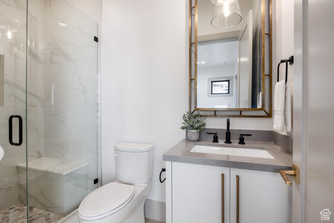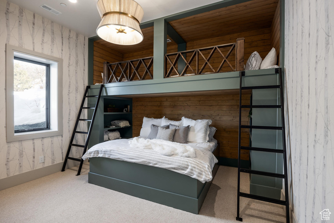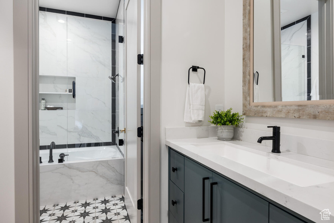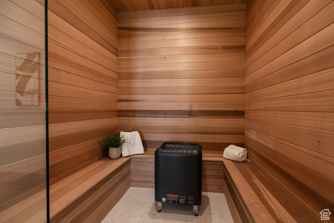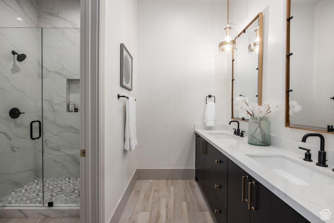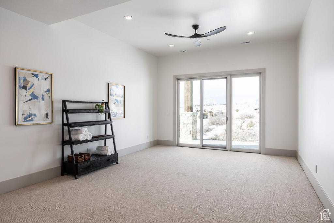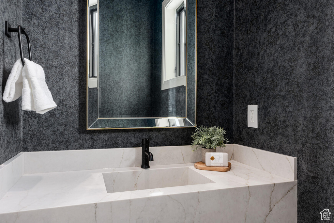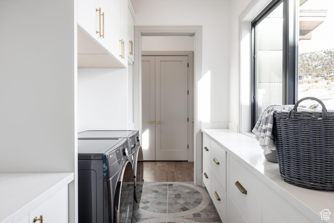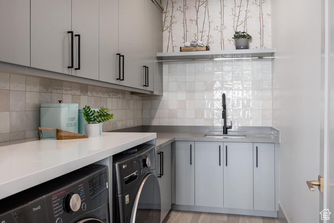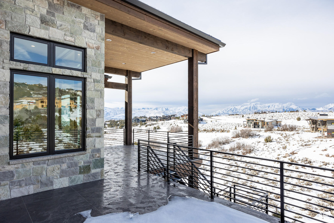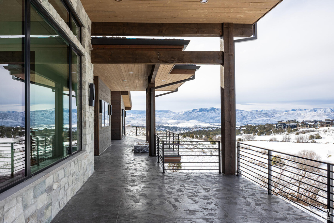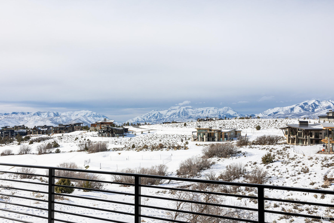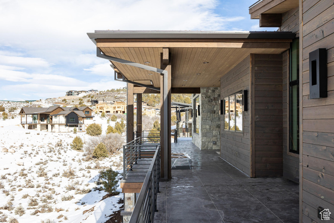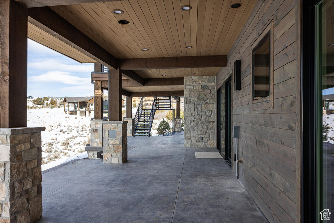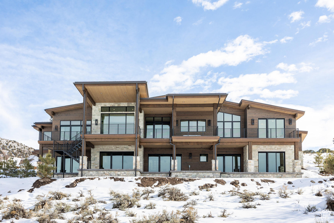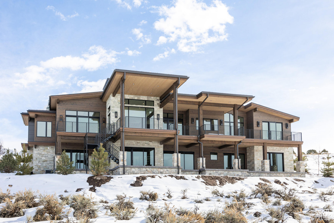Property Facts
Nestled on a 1.02-acre expanse within Red Ledges, this multi-generational retreat offers an idyllic setting in the heart of nature, with a prime location showcasing panoramic views of the majestic Timpanogos mountain tops. The grand stone entrance leads into a sunlit living room featuring high ceilings, rafters, and a towering fireplace, creating a warm and inviting atmosphere. Expansive windows throughout the home capture the beauty of the Heber Valley, while upper and lower wrap-around decks seamlessly blend indoor and outdoor living. The highlight of the residence is a double island kitchen with high-end appliances, white quartz countertops, and oversized windows, providing a perfect space for culinary endeavors with stunning mountain vistas. The practicality of this retreat extends to a beautifully tiled mudroom connecting the three-car garage to one of two laundry rooms. The main level includes a sun-soaked bedroom suite with its own deck access, while the grand primary suite on the north corner boasts vaulted ceilings, a luxurious bathroom, walk-in closet, and a private deck, offering a serene personal sanctuary. The lower level enhances the home's hosting capabilities with a wine cellar, stylish kitchenette, and generous entertainment space. Three lower en-suite bedrooms/bunk rooms provide ample accommodation, and a versatile flex room can serve as a sixth bedroom or a state-of-the-art gym. This residence exudes understated elegance through its thoughtful design elements, making it an ideal haven for creating cherished memories with friends and family in a captivating mountain setting.
Property Features
Interior Features Include
- Bar: Wet
- Bath: Master
- Bath: Sep. Tub/Shower
- Closet: Walk-In
- Den/Office
- Disposal
- Great Room
- Kitchen: Second
- Vaulted Ceilings
- Floor Coverings: Carpet; Hardwood
- Air Conditioning: Central Air; Gas
- Heating: Forced Air; Gas: Central; Hot Water
- Basement: (100% finished) Walkout
Exterior Features Include
- Exterior: Deck; Covered; Patio: Covered; Sliding Glass Doors; Walkout
- Lot: Road: Paved; Terrain: Grad Slope; View: Lake; View: Mountain; View: Valley; View: Red Rock; View: Water
- Landscape: Landscaping: Full
- Roof: Asphalt Shingles; Metal
- Exterior: Concrete; Stone; Metal
- Patio/Deck: 3 Patio 4 Deck
- Garage/Parking: Attached
- Garage Capacity: 3
Inclusions
- Freezer
- Microwave
- Range Hood
- Refrigerator
- Smart Thermostat(s)
Other Features Include
- Amenities: Clubhouse; Gated Community; Park/Playground; Swimming Pool; Tennis Court
- Utilities: Gas: Connected; Power: Connected; Sewer: Connected; Sewer: Public; Water: Connected
- Water: Culinary
- Community Pool
HOA Information:
- $2875/Annually
- Biking Trails; Club House; Concierge; Fire Pit; Gated; Golf Course; Gym Room; Hiking Trails; Horse Trails; On Site Security; On Site Property Mgmt; Pets Permitted; Playground; Pool; Security; Snow Removal; Tennis Court
Zoning Information
- Zoning: RES
Rooms Include
- 5 Total Bedrooms
- Floor 1: 2
- Basement 1: 3
- 7 Total Bathrooms
- Floor 1: 2 Full
- Floor 1: 1 Half
- Basement 1: 4 Full
- Other Rooms:
- Floor 1: 1 Family Rm(s); 1 Den(s);; 1 Formal Living Rm(s); 1 Kitchen(s); 1 Bar(s); 1 Semiformal Dining Rm(s); 1 Laundry Rm(s);
- Basement 1: 1 Family Rm(s); 1 Kitchen(s); 1 Laundry Rm(s);
Square Feet
- Floor 1: 3293 sq. ft.
- Basement 1: 3177 sq. ft.
- Total: 6470 sq. ft.
Lot Size In Acres
- Acres: 1.02
Buyer's Brokerage Compensation
3.00% - The listing broker's offer of compensation is made only to participants of UtahRealEstate.com.
Schools
Designated Schools
View School Ratings by Utah Dept. of Education
Nearby Schools
| GreatSchools Rating | School Name | Grades | Distance |
|---|---|---|---|
8 |
Old Mill School Public Preschool, Elementary |
PK | 1.79 mi |
5 |
Timpanogos Middle School Public Middle School |
6-8 | 1.82 mi |
4 |
Wasatch High School Public High School |
9-12 | 2.41 mi |
6 |
J.R. Smith School Public Preschool, Elementary |
PK | 2.12 mi |
NR |
Wasatch Learning Academy Public Elementary, Middle School |
K-8 | 2.27 mi |
NR |
Wasatch District Preschool, Elementary, Middle School, High School |
2.27 mi | |
NR |
Wasatch Mount Junior High School Public Middle School |
8-9 | 2.59 mi |
7 |
Daniels Canyon School Public Preschool, Elementary |
PK | 3.06 mi |
5 |
Heber Valley School Public Preschool, Elementary |
PK | 3.22 mi |
4 |
Rocky Mountain Middle School Public Middle School |
6-8 | 3.35 mi |
9 |
Midway School Public Preschool, Elementary |
PK | 5.48 mi |
NR |
Soldier Hollow Charter School Charter Preschool, Elementary, Middle School |
PK | 6.05 mi |
NR |
South Summit District Preschool, Elementary, Middle School, High School |
8.43 mi | |
7 |
South Summit Middle School Public Elementary, Middle School |
5-8 | 8.58 mi |
4 |
South Summit School Public Preschool, Elementary |
PK | 8.73 mi |
Nearby Schools data provided by GreatSchools.
For information about radon testing for homes in the state of Utah click here.
This 5 bedroom, 7 bathroom home is located at 2704 E Boulder Top Loop in Heber City, UT. Built in 2024, the house sits on a 1.02 acre lot of land and is currently for sale at $5,000,000. This home is located in Wasatch County and schools near this property include J R Smith Elementary School, Timpanogos Middle Middle School, Wasatch High School and is located in the Wasatch School District.
Search more homes for sale in Heber City, UT.
Contact Agent

Listing Broker
1790 Bonanza Drive
Park City, UT 84060
435-649-0891
