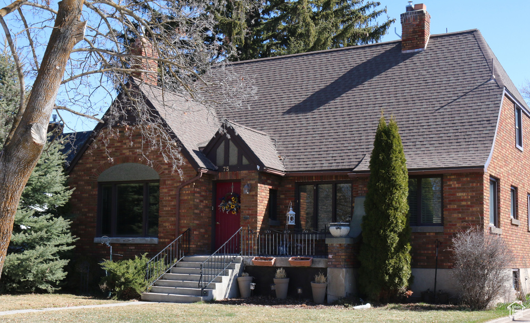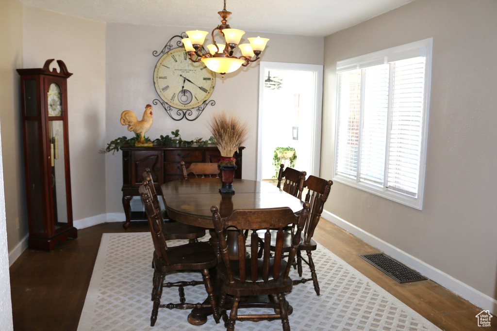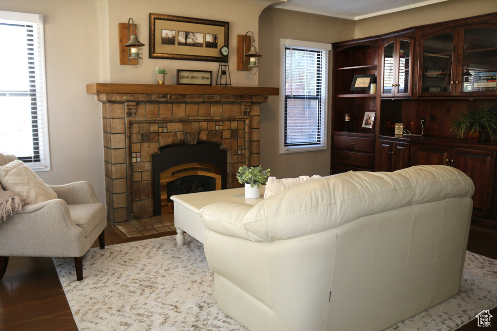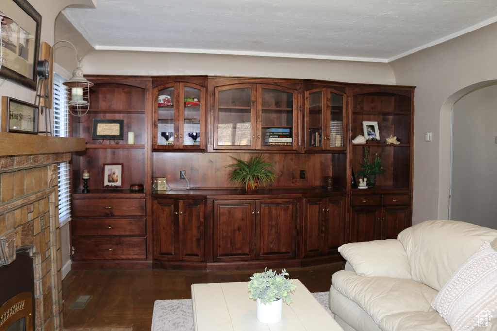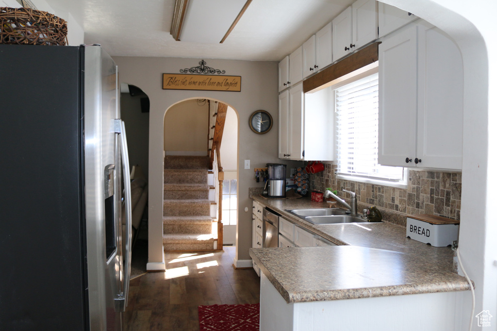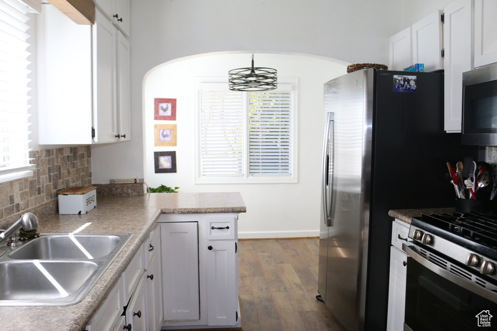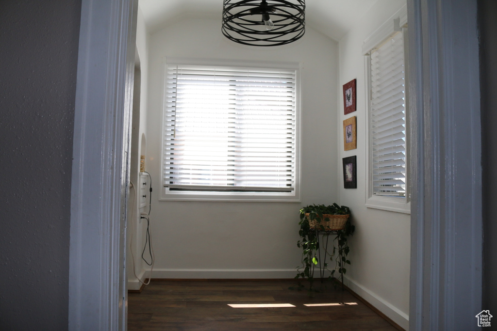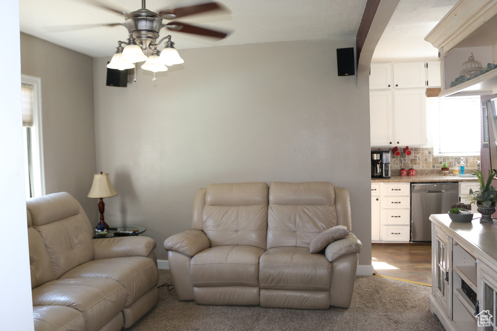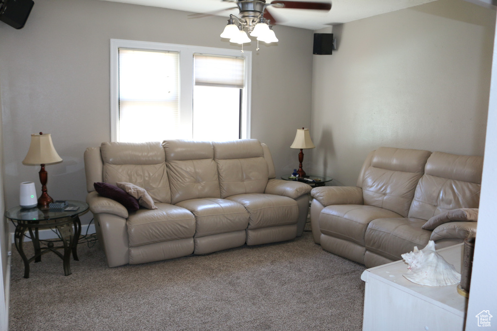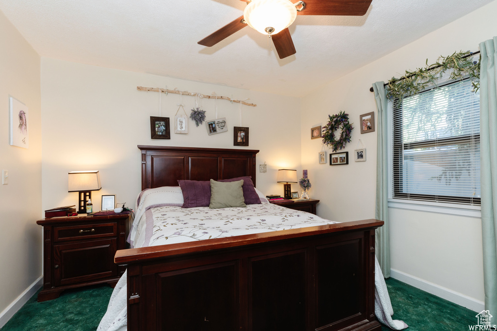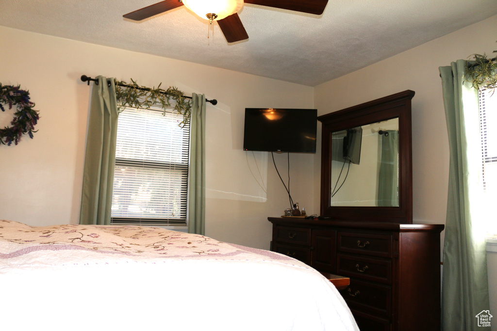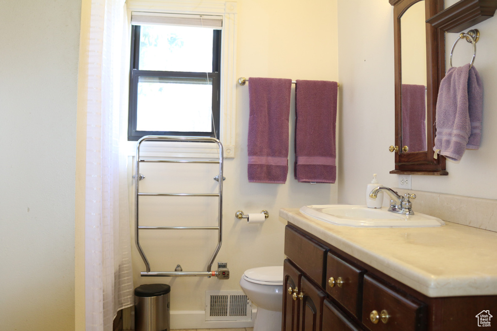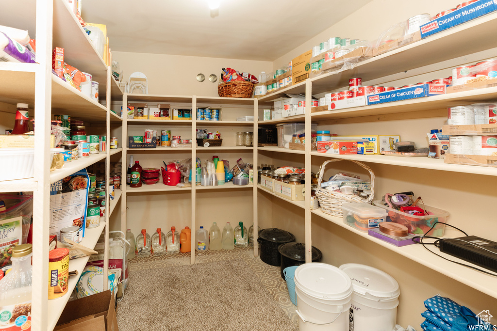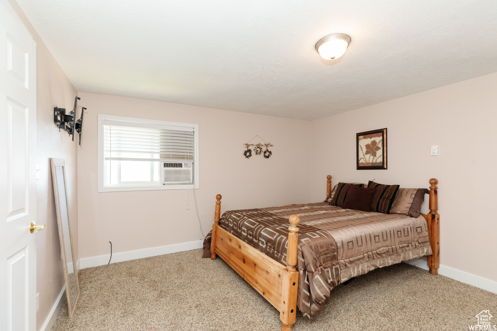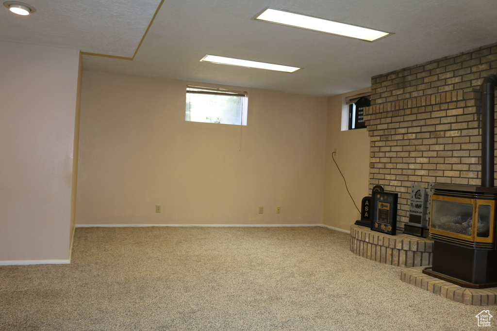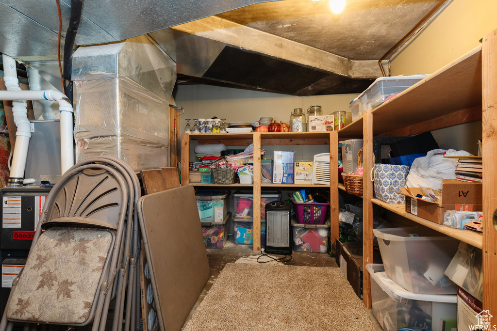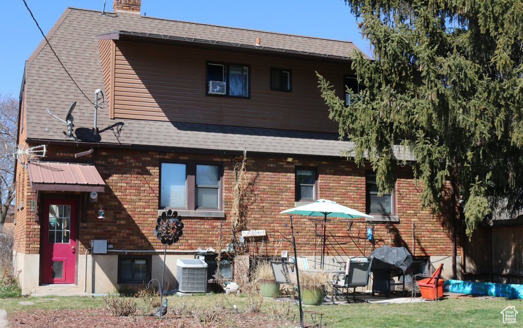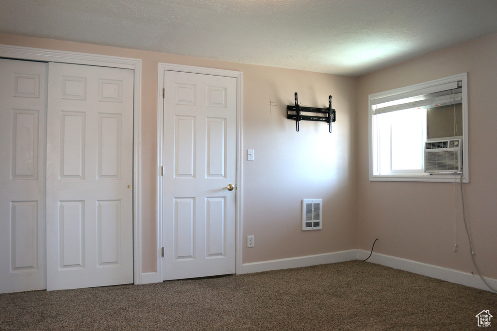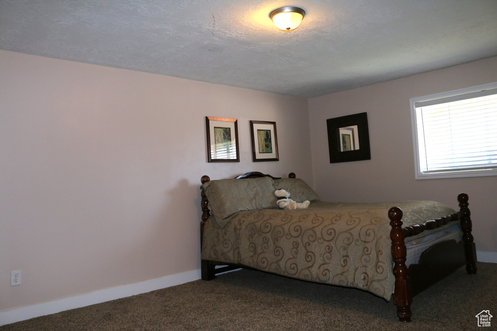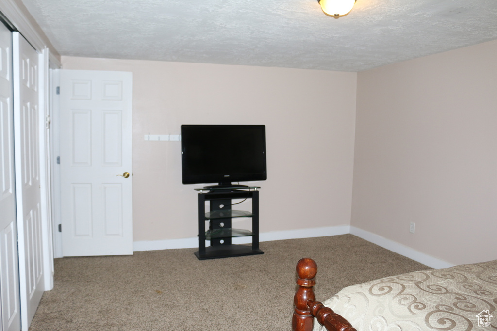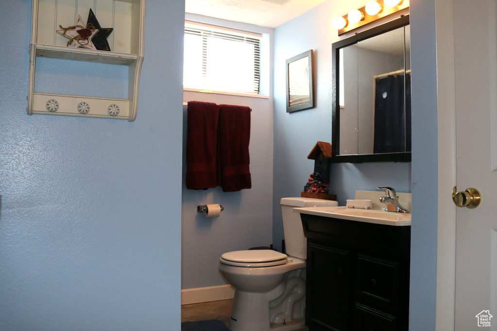Property Facts
If you are looking for personality in a home. You have to check out this classic Tudor style home. From the front entrance to the formal living room with fireplace, built ins, formal dining, galley style kitchen. It's got character all its own. Lots of storage, 2 family rooms. 5 Bedrooms and 3 Bath. out into the yard is a patio, Rose garden, large detached garage with a large room over the garage for a man cave or game room or just great storage. And a vegetable garden with raspberries and strawberries Close to schools ,Hospital, shopping, and the Library. Well maintained and updated. Exciting plus for this house...It's on the Preston Rodeo Parade Route. Great for all your family and friends.
Property Features
Interior Features Include
- Bath: Master
- Dishwasher, Built-In
- Range/Oven: Free Stdng.
- Floor Coverings: Carpet; Hardwood; Tile
- Window Coverings: Blinds; Draperies
- Air Conditioning: Refrig. Air; Window
- Heating: Forced Air; Gas: Central
- Basement: (100% finished) Full
Exterior Features Include
- Exterior: Double Pane Windows; Secured Parking; Patio: Open
- Lot: Curb & Gutter; Fenced: Part; Secluded Yard; Sidewalks; Terrain, Flat
- Landscape: Landscaping: Full; Mature Trees; Vegetable Garden
- Roof: Asphalt Shingles
- Exterior: Brick
- Garage/Parking: Detached; Parking: Covered
- Garage Capacity: 2
Inclusions
- Fireplace Equipment
- Fireplace Insert
- Microwave
- Range Hood
- Refrigerator
Other Features Include
- Amenities:
- Utilities: Gas: Connected; Power: Connected; Sewer: Connected; Sewer: Public; Water: Connected
- Water: Culinary
Zoning Information
- Zoning: RES.
Rooms Include
- 5 Total Bedrooms
- Floor 2: 2
- Floor 1: 1
- Basement 1: 2
- 3 Total Bathrooms
- Floor 2: 1 Full
- Floor 1: 1 Full
- Basement 1: 1 Full
- Other Rooms:
- Floor 1: 1 Family Rm(s); 1 Formal Living Rm(s); 1 Kitchen(s); 1 Formal Dining Rm(s); 1 Semiformal Dining Rm(s);
- Basement 1: 1 Family Rm(s); 1 Laundry Rm(s);
Square Feet
- Floor 2: 600 sq. ft.
- Floor 1: 1171 sq. ft.
- Basement 1: 1171 sq. ft.
- Total: 2942 sq. ft.
Lot Size In Acres
- Acres: 0.24
Buyer's Brokerage Compensation
3% - The listing broker's offer of compensation is made only to participants of UtahRealEstate.com.
Schools
Designated Schools
View School Ratings by Utah Dept. of Education
Nearby Schools
| GreatSchools Rating | School Name | Grades | Distance |
|---|---|---|---|
7 |
Lewiston School Public Preschool, Elementary |
PK | 6.95 mi |
NR |
White Pine Middle School Public Middle School |
6-7 | 10.00 mi |
NR |
Logan North Campus Public High School |
9-12 | 20.53 mi |
6 |
White Pine School Public Preschool, Elementary |
PK | 10.00 mi |
7 |
North Cache Center Public Middle School |
7-8 | 10.81 mi |
6 |
Birch Creek School Public Preschool, Elementary |
PK | 14.19 mi |
NR |
Joyces Early World Private Preschool, Elementary, Middle School |
PK | 14.59 mi |
6 |
Summit School Public Preschool, Elementary |
PK | 14.62 mi |
7 |
Sunrise School Public Elementary |
K-6 | 15.02 mi |
6 |
Sky View High School Public Preschool, Elementary, Middle School, High School |
PK | 15.30 mi |
NR |
Cedar Ridge Middle School Public Middle School |
6-7 | 16.67 mi |
6 |
Cedar Ridge School Public Elementary |
K-6 | 16.68 mi |
5 |
Green Canyon High School Public Preschool, Elementary, Middle School, High School |
PK | 17.54 mi |
7 |
North Park School Public Preschool, Elementary |
PK | 17.76 mi |
6 |
Thomas Edison - North Charter Elementary, Middle School |
K-8 | 17.80 mi |
Nearby Schools data provided by GreatSchools.
For information about radon testing for homes in the state of Utah click here.
This 5 bedroom, 3 bathroom home is located at 75 S 1 St. in Preston, ID. Built in 1930, the house sits on a 0.24 acre lot of land and is currently for sale at $450,000. This home is located in Franklin County and schools near this property include Oakwood Elementary School, Preston Middle School, Preston High School and is located in the PRESTON JOINT School District.
Search more homes for sale in Preston, ID.
Contact Agent

Listing Broker
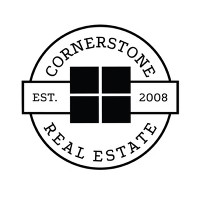
Cornerstone Real Estate Professionals/Idaho
655 S 400 E
#200
Preston, ID 83263
208-852-3000
