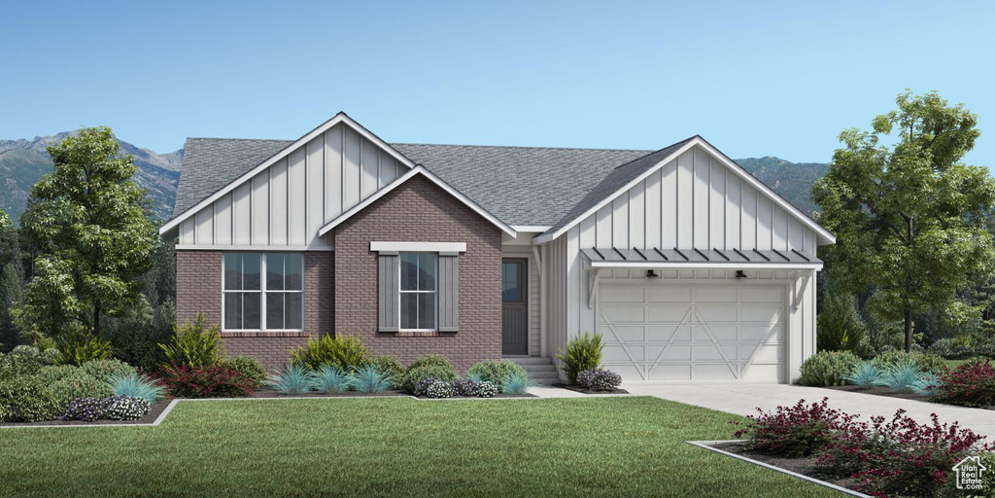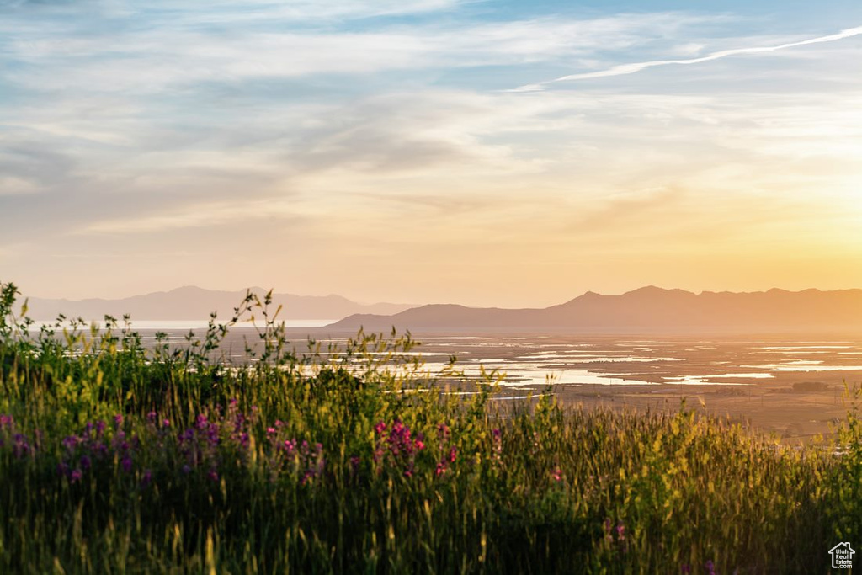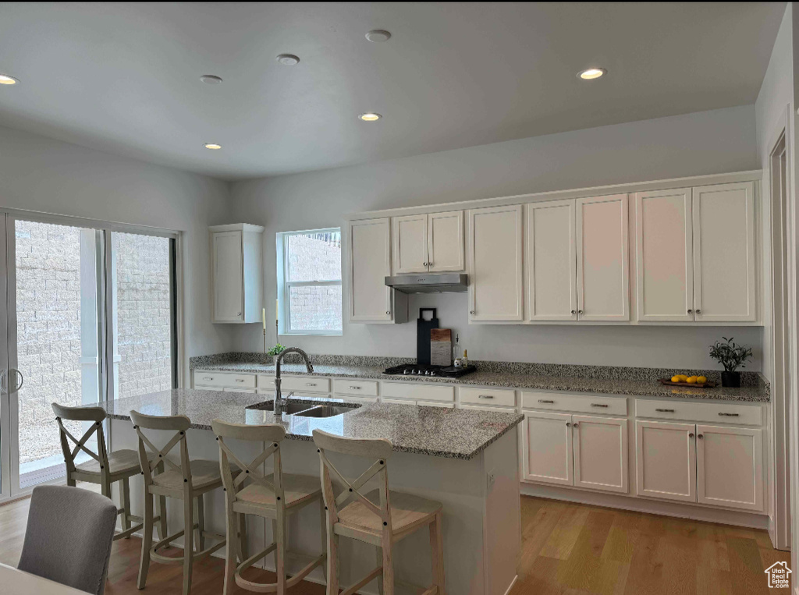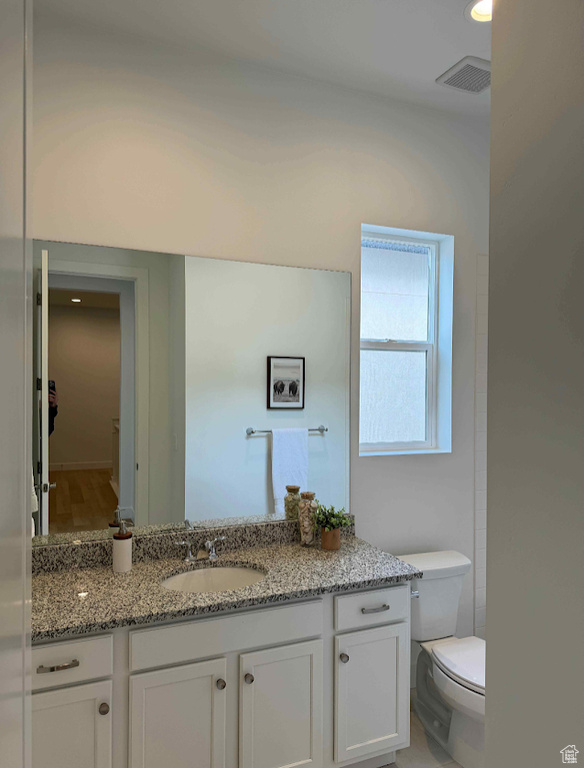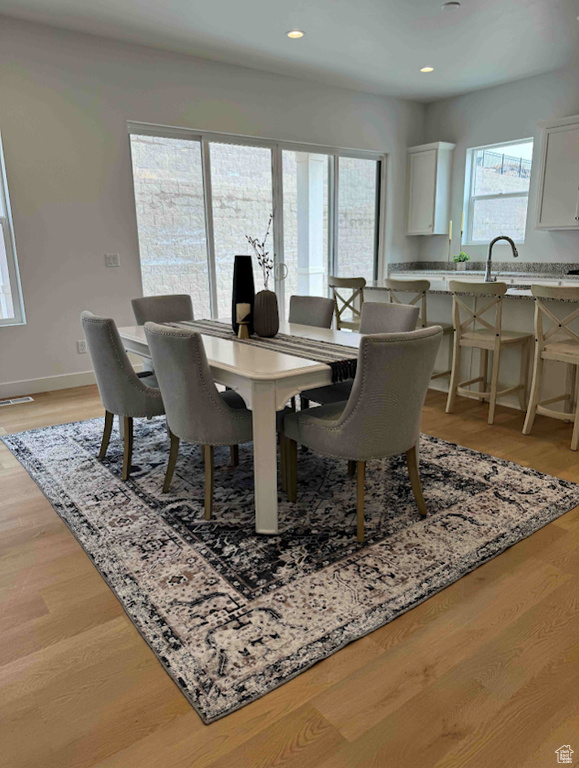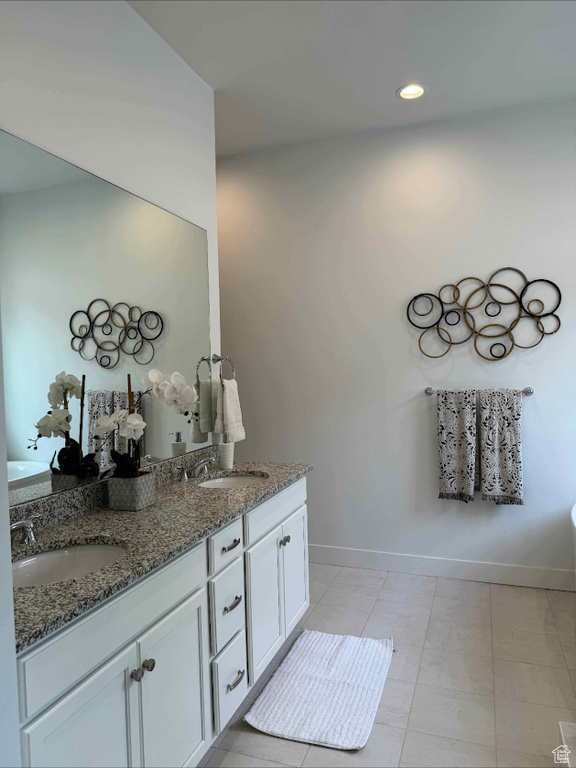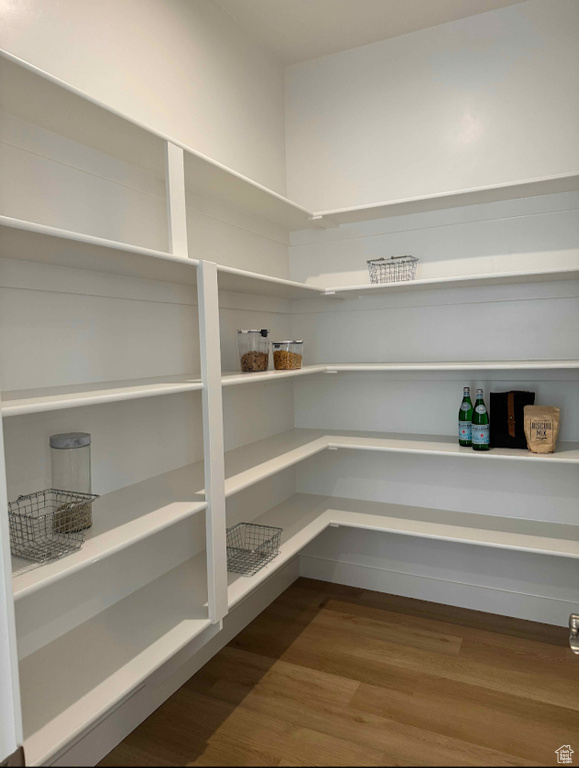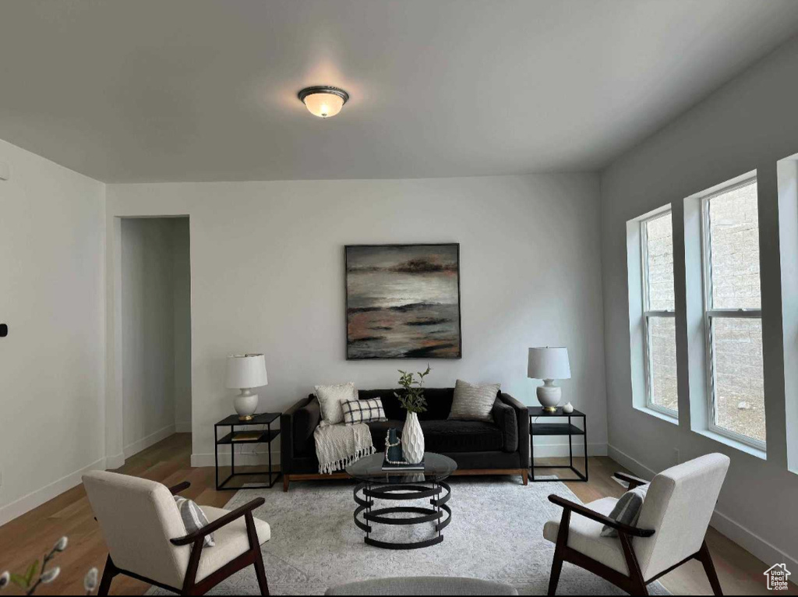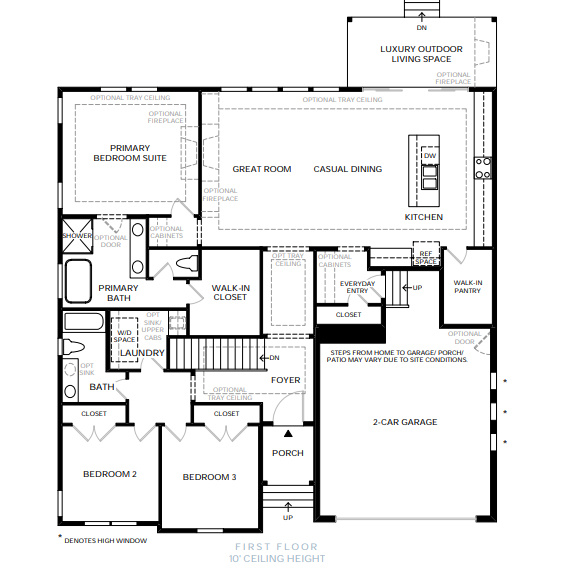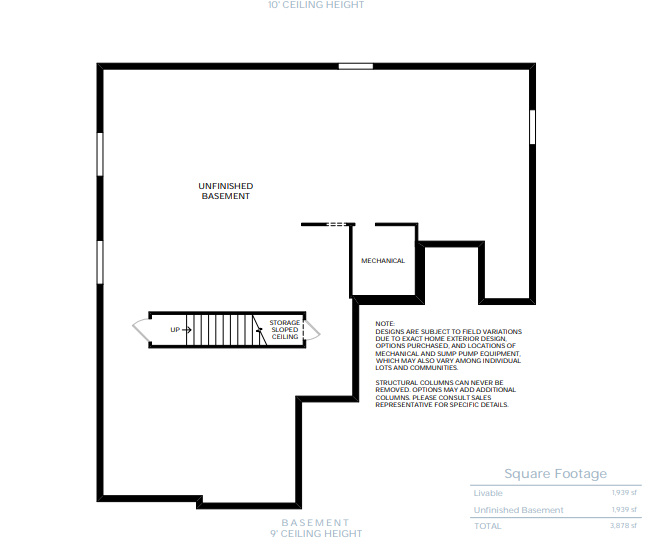Property Facts
Move in Ready! The Ashton's welcoming stepped covered entry flows into the inviting foyer, revealing views of the spacious great room, dining room, and stack door opens onto large expanded covered luxury outdoor living space. The well-designed kitchen is equipped with a large center island with breakfast bar, plenty of counter and cabinet space, and sizable walk-in pantry. The bright Primary bedroom is enhanced by a generous walk-in closet and dual-sink vanity, large soaking tub, luxe glass-enclosed shower, and private water closet. Spacious secondary bedrooms feature ample closets, large windows, and shared full hall bath. This home is in a cul de sac backing to hillside with biking and hiking trails. Must see!
Property Features
Interior Features Include
- Dishwasher, Built-In
- Disposal
- Oven: Wall
- Range: Countertop
- Range: Gas
- Low VOC Finishes
- Granite Countertops
- Floor Coverings: Carpet; Laminate; Tile
- Window Coverings: None
- Air Conditioning: See Remarks
- Heating: Forced Air; Gas: Central; Hot Water
- Basement: (0% finished) See Remarks
Exterior Features Include
- Exterior: Basement Entrance; Deck; Covered; Double Pane Windows; Entry (Foyer); Patio: Covered; Sliding Glass Doors
- Lot: Curb & Gutter; Road: Paved; Sidewalks; Sprinkler: Auto-Part; View: Valley; Drip Irrigation: Auto-Part
- Landscape:
- Roof: Asphalt Shingles
- Exterior: Stone; Stucco; Other Wood
- Patio/Deck: 1 Patio
- Garage/Parking: Attached; Opener
- Garage Capacity: 3
Inclusions
- Microwave
- Range
- Range Hood
Other Features Include
- Amenities: Cable Tv Available; Cable Tv Wired; Electric Dryer Hookup; Home Warranty
- Utilities:
- Water:
HOA Information:
- $30/Monthly
- Transfer Fee: $500
- Other (See Remarks)
Zoning Information
- Zoning: RES
Rooms Include
- 3 Total Bedrooms
- Floor 1: 3
- 2 Total Bathrooms
- Floor 1: 2 Full
- Other Rooms:
- Floor 1: 1 Family Rm(s); 1 Kitchen(s); 1 Bar(s); 1 Semiformal Dining Rm(s); 1 Laundry Rm(s);
Square Feet
- Floor 1: 1929 sq. ft.
- Basement 1: 1929 sq. ft.
- Total: 3858 sq. ft.
Lot Size In Acres
- Acres: 0.22
Buyer's Brokerage Compensation
$25000 - The listing broker's offer of compensation is made only to participants of UtahRealEstate.com.
Schools
Designated Schools
View School Ratings by Utah Dept. of Education
Nearby Schools
| GreatSchools Rating | School Name | Grades | Distance |
|---|---|---|---|
7 |
Orchard School Public Preschool, Elementary |
PK | 0.95 mi |
3 |
Northwest Middle School Public Middle School |
7-8 | 2.06 mi |
7 |
Woods Cross High School Public High School |
10-12 | 2.47 mi |
2 |
Adelaide School Public Preschool, Elementary |
PK | 1.39 mi |
NR |
Kindercare Learning Center-North Salt Lake Private Preschool, Elementary |
PK-K | 1.68 mi |
NR |
Guadalupe School Preschool, Elementary |
1.78 mi | |
7 |
Wasatch Peak Academy Charter Elementary |
K-6 | 1.79 mi |
3 |
Spectrum Academy Charter Elementary, Middle School, High School |
K-12 | 1.98 mi |
4 |
Newman School Public Preschool, Elementary |
PK | 2.12 mi |
5 |
Rose Park School Public Preschool, Elementary |
PK | 2.16 mi |
5 |
Salt Lake Center for Science Education Charter Middle School, High School |
6-12 | 2.16 mi |
3 |
Backman School Public Preschool, Elementary |
PK | 2.21 mi |
6 |
Legacy Preparatory Academy Charter Elementary, Middle School |
K-9 | 2.30 mi |
4 |
Foxboro School Public Preschool, Elementary |
PK | 2.33 mi |
2 |
South Davis Jr High School Public Middle School |
7-9 | 2.34 mi |
Nearby Schools data provided by GreatSchools.
For information about radon testing for homes in the state of Utah click here.
This 3 bedroom, 2 bathroom home is located at 847 S Finley Cir #237 in North Salt Lake, UT. Built in 2023, the house sits on a 0.22 acre lot of land and is currently for sale at $980,995. This home is located in Davis County and schools near this property include Orchard Elementary School, South Davis Middle School, Woods Cross High School and is located in the Davis School District.
Search more homes for sale in North Salt Lake, UT.
Listing Broker
1140 N Town Center Dr
Suite 250
Las Vegas, NV 89144
