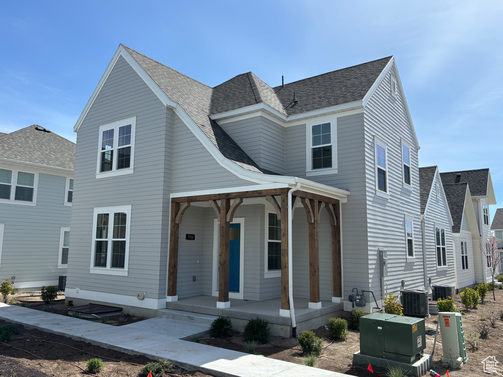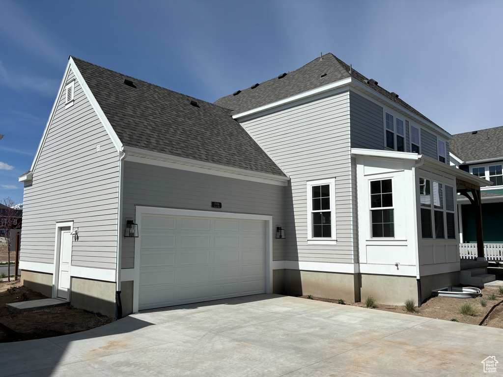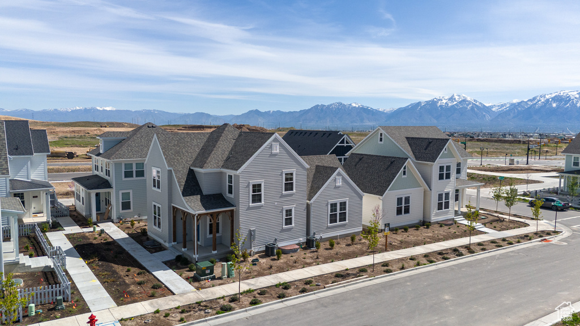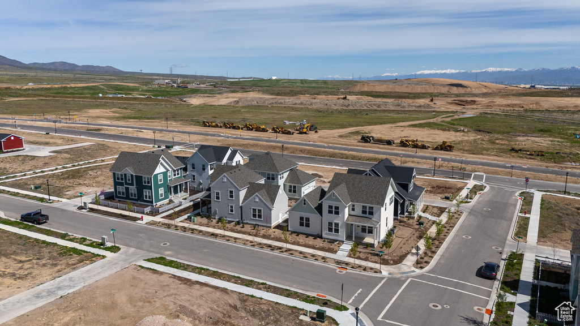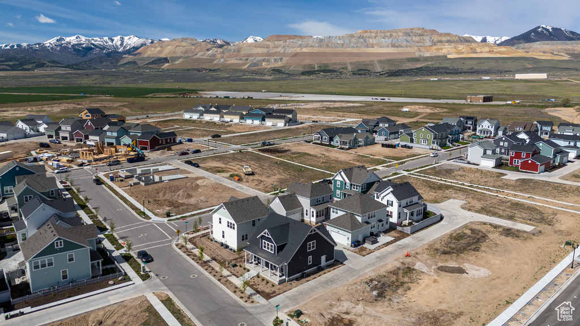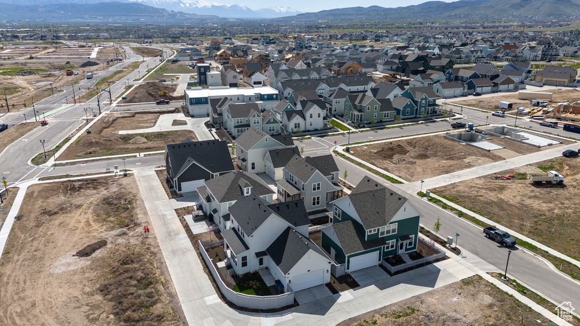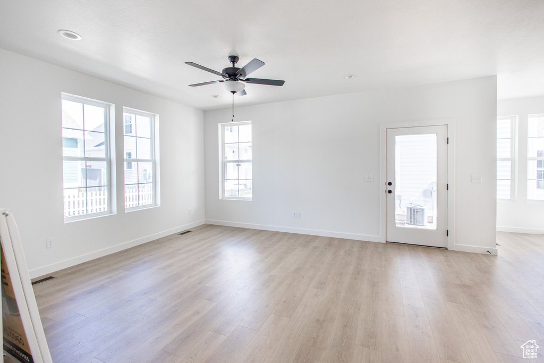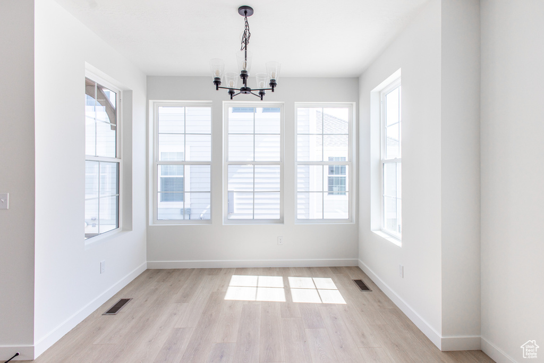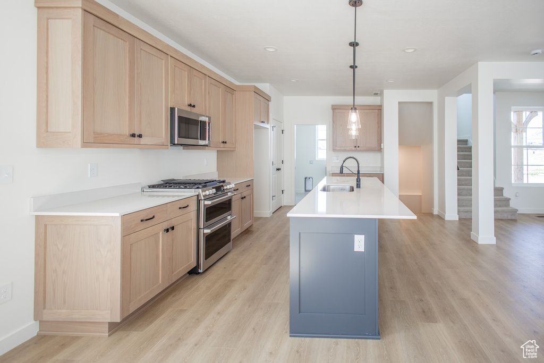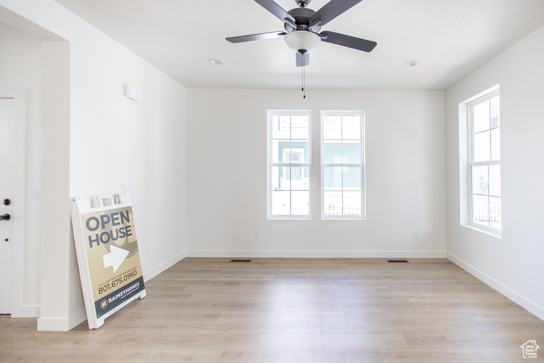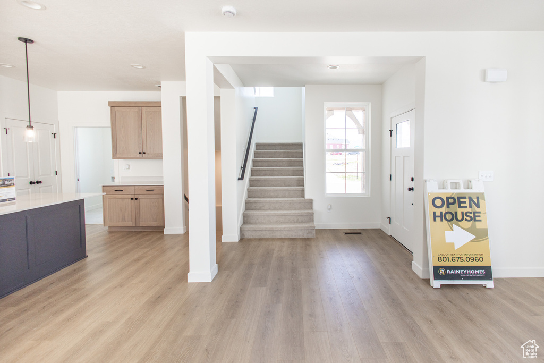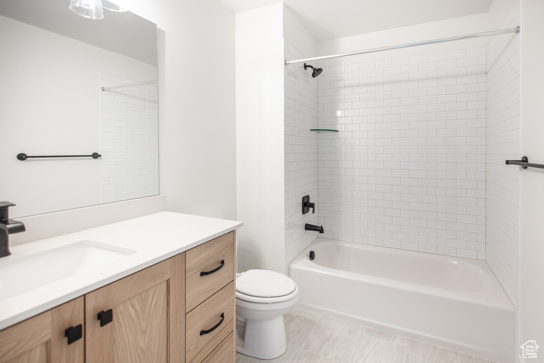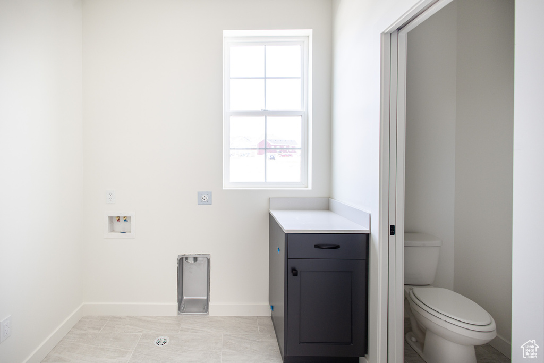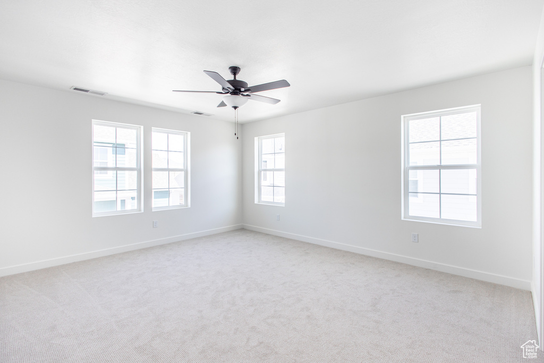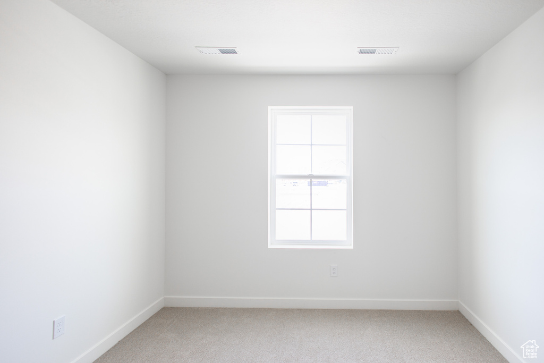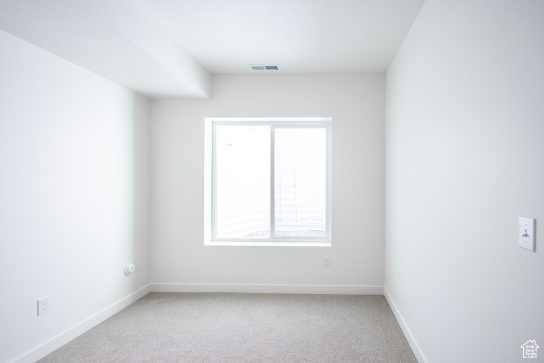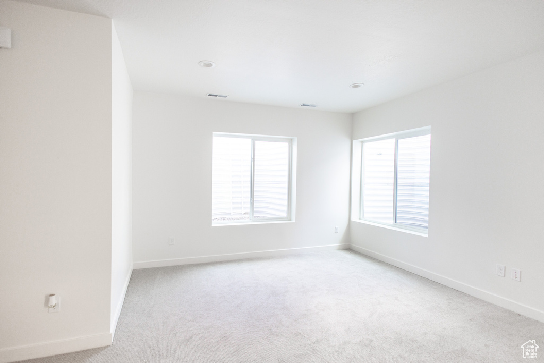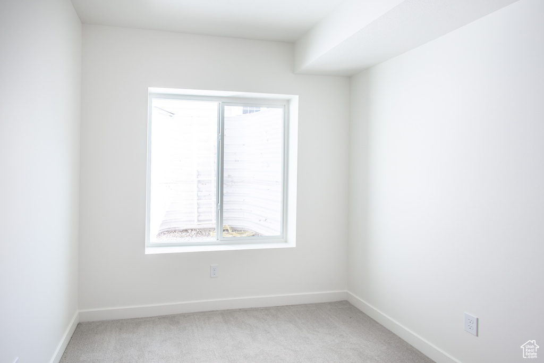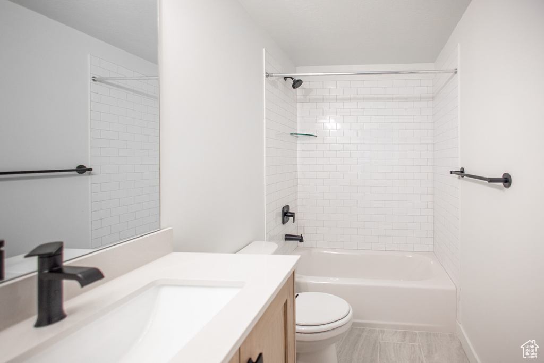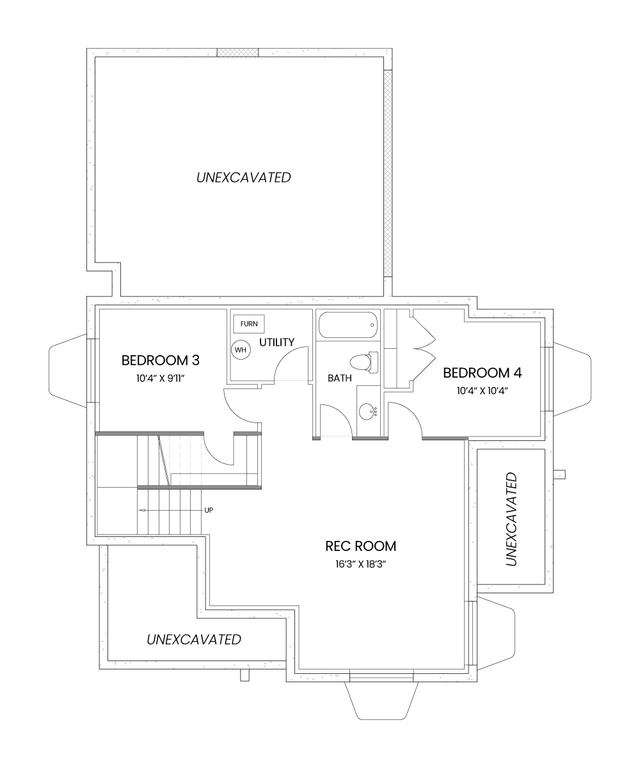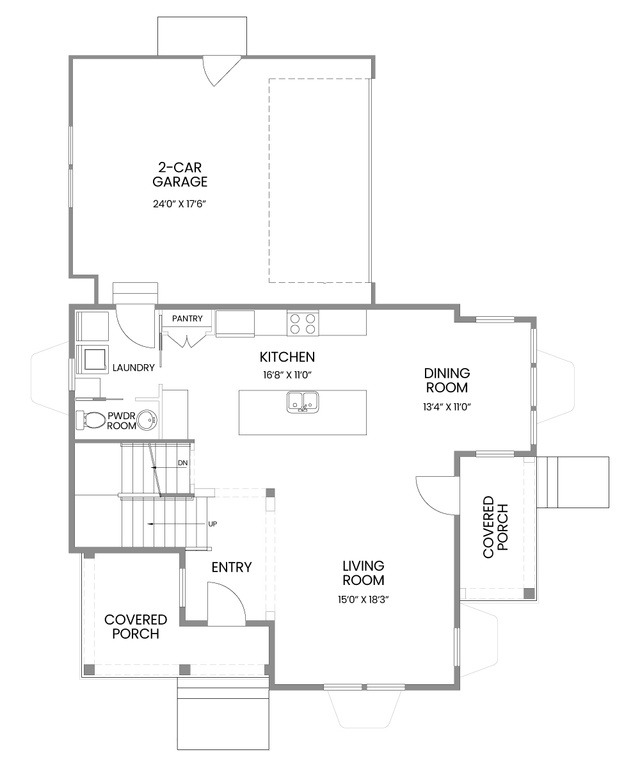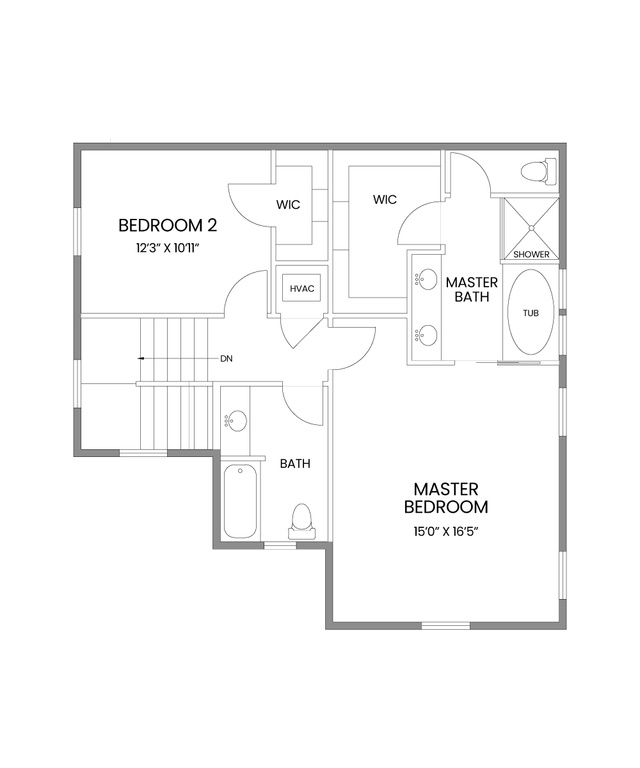Property Facts
PERMANENT RATE BUYDOWN: Qualifies for: 5.625%/* (call agent for details). The Ventura is a brand-new plan, built by Daybreak's luxury builder. The Ventura is a 4-bedroom, 3.5-bathroom home with a fully finished basement, located in the Cascade Village right down from the future Watercourse. This home features a trendy color palette, custom cabinetry, LVP flooring, tile shower surrounds, finished basement, & full landscaping. Give us a call today to set an appointment to view; home will be completed in April 2024.
Property Features
Interior Features Include
- Bath: Master
- Closet: Walk-In
- Dishwasher, Built-In
- Disposal
- Range: Gas
- Range/Oven: Free Stdng.
- Instantaneous Hot Water
- Floor Coverings: Carpet; Laminate; Tile
- Air Conditioning: Central Air; Electric
- Heating: Forced Air; Gas: Central
- Basement: (99% finished) Full
Exterior Features Include
- Exterior: Double Pane Windows; Porch: Open
- Lot: Curb & Gutter; Fenced: Full; Road: Paved; Sidewalks; Sprinkler: Auto-Full; Terrain, Flat; Drip Irrigation: Auto-Full
- Landscape: Landscaping: Full
- Roof: Asphalt Shingles
- Exterior: Cement Board
- Garage/Parking: Attached
- Garage Capacity: 2
Inclusions
- Microwave
- Range
Other Features Include
- Amenities: Home Warranty
- Utilities: Gas: Connected; Power: Connected; Sewer: Connected; Sewer: Public; Water: Connected
- Water: Culinary
- Community Pool
- Project Restrictions
HOA Information:
- $154/Monthly
- Biking Trails; Fire Pit; Gym Room; Pets Permitted; Picnic Area; Playground; Pool; Snow Removal; Tennis Court
Zoning Information
- Zoning: 1301
Rooms Include
- 4 Total Bedrooms
- Floor 2: 2
- Basement 1: 2
- 4 Total Bathrooms
- Floor 2: 2 Full
- Floor 1: 1 Half
- Basement 1: 1 Full
- Other Rooms:
- Floor 1: 1 Formal Living Rm(s); 1 Kitchen(s); 1 Semiformal Dining Rm(s); 1 Laundry Rm(s);
- Basement 1: 1 Family Rm(s);
Square Feet
- Floor 2: 794 sq. ft.
- Floor 1: 857 sq. ft.
- Basement 1: 857 sq. ft.
- Total: 2508 sq. ft.
Lot Size In Acres
- Acres: 0.08
Buyer's Brokerage Compensation
3% - The listing broker's offer of compensation is made only to participants of UtahRealEstate.com.
Schools
Designated Schools
View School Ratings by Utah Dept. of Education
Nearby Schools
| GreatSchools Rating | School Name | Grades | Distance |
|---|---|---|---|
5 |
Bastian School Public Elementary |
K-6 | 2.13 mi |
3 |
Copper Mountain Middle School Public Middle School |
7-9 | 2.00 mi |
5 |
Herriman High School Public High School |
10-12 | 1.90 mi |
4 |
Advantage Arts Academy Charter Elementary |
K-6 | 1.33 mi |
6 |
Athlos Academy of Utah Charter Elementary, Middle School |
K-8 | 1.93 mi |
4 |
American Academy of Innovation Charter Middle School, High School |
6-12 | 2.14 mi |
7 |
Creekside Middle School Public Middle School |
7-9 | 2.41 mi |
8 |
Herriman School Public Elementary |
K-6 | 2.42 mi |
3 |
Antelope Canyon Elementary Public Elementary |
K-6 | 2.45 mi |
7 |
Early Light Academy At Daybreak Charter Elementary, Middle School |
K-9 | 2.52 mi |
6 |
Golden Fields School Public Elementary |
K-6 | 2.58 mi |
6 |
Butterfield Canyon School Public Elementary |
K-6 | 2.68 mi |
5 |
Silver Crest School Public Elementary |
K-6 | 2.70 mi |
5 |
Oakcrest School Public Elementary |
K-6 | 2.79 mi |
4 |
Sunset Ridge Middle School Public Middle School |
7-9 | 2.94 mi |
Nearby Schools data provided by GreatSchools.
For information about radon testing for homes in the state of Utah click here.
This 4 bedroom, 4 bathroom home is located at 7006 W Swansea Dr #224 in South Jordan, UT. Built in 2024, the house sits on a 0.08 acre lot of land and is currently for sale at $599,900. This home is located in Salt Lake County and schools near this property include Aspen Elementary School, Mountain Creek Middle School, Herriman High School and is located in the Jordan School District.
Search more homes for sale in South Jordan, UT.
Listing Broker
259 E 500 S
Bountiful, UT 84010
801-927-3000
